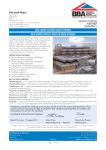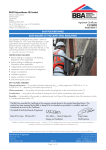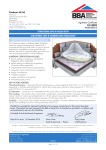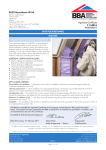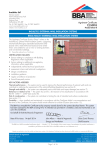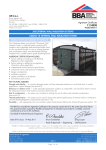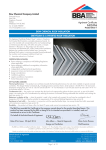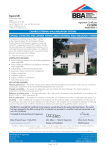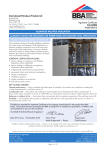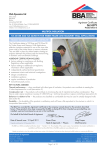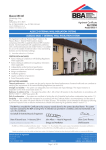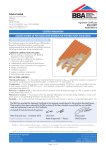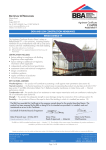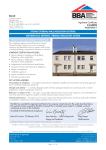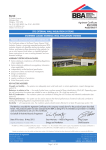Download Liquid Plastics Ltd LIQUID PLASTICS WATERPROOFING
Transcript
APPROVAL INSPECTION TESTING CERTIFICATION Liquid Plastics Ltd Iotech House Miller Street Preston Lancashire PR1 1EA Tel: 01772 259781 Fax: 01772 255670 TECHNICAL APPROVALS FOR CONSTRUCTION Agrément Certificate 06/4359 e-mail: [email protected] website: www.liquidplastics.co.uk Product Sheet 1 LIQUID PLASTICS WATERPROOFING SYSTEMS DECOTHANE INVERTED ROOF WATERPROOFING SYSTEM PRODUCT SCOPE AND SUMMARY OF CERTIFICATE This Certificate relates to the Decothane Inverted Roof Waterproofing System, comprising one-component, reinforced aliphatic polyurethane, liquid-applied roof waterproofing layers and extruded polystyrene insulation board. The system is for use in inverted roof, green roof and roof garden specifications with limited or pedestrian access, for new or existing roofs. AGRÉMENT CERTIFICATION INCLUDES: • factors relating to compliance with Building Regulations where applicable • factors relating to additional non-regulatory information where applicable • independently verified technical specification • assessment criteria and technical investigations • design considerations • installation guidance • regular surveillance of production • formal three-yearly review. KEY FACTORS ASSESSED Weathertightness — the system will resist the passage of moisture into the building (see section 5). Thermal performance — the system can be used to improve the thermal performance of a roof (see section 6). Properties in relation to fire — the system will enable a roof, when used with a suitable protection, to be unrestricted under Building Regulations (see section 7). Condensation risk — roofs will adequately limit the risk of interstitial and surface condensation (see section 8). Resistance to wind uplift — the system will resist the effects of any likely wind suction acting on the roof (see section 9). Resistance to foot traffic — the system will accept the limited foot traffic and loads associated with installation and maintenance (see section 10). Resistance to penetration of roots (membrane) — the waterproofing layers will resist the penetration of roots (see section 11). Durability — under normal service conditions the system will provide a durable roof waterproofing with a service life of in excess of 25 years (see section 14). The BBA has awarded this Agrément Certificate to the company named above for the system described herein. This system has been assessed by the BBA as being fit for its intended use provided it is installed, used and maintained as set out in this Certificate. On behalf of the British Board of Agrément Date of Third issue: 9 November 2011 Originally certificated on 24 August 2006 Simon Wroe Head of Approvals — Materials Greg Cooper Chief Executive The BBA is a UKAS accredited certification body — Number 113. The schedule of the current scope of accreditation for product certification is available in pdf format via the UKAS link on the BBA website at www.bbacerts.co.uk Readers are advised to check the validity and latest issue number of this Agrément Certificate by either referring to the BBA website or contacting the BBA direct. British Board of Agrément Bucknalls Lane Garston, Watford Herts WD25 9BA ©2011 Page 1 of 12 tel: 01923 665300 fax: 01923 665301 e-mail: [email protected] website: www.bbacerts.co.uk Regulations In the opinion of the BBA, the Decothane Inverted Roof Waterproofing System, if used in accordance with the provisions of this Certificate, will meet or contribute to meeting the relevant requirements of the following Building Regulations: The Building Regulations 2010 (England and Wales) Requirement: B4(2) External fire spread Comment: On a suitable substructure, the use of the system will enable a roof to be unrestricted under this Requirement. See sections 7.1, 7.2 and 7.4 of this Certificate. Requirement: C2(b) Resistance to moisture Comment: Requirement: C2(c) Resistance to moisture The membrane component will enable a roof to meet this Requirement. See section 5.1 of this Certificate. Comment: The insulation component can enable a roof to meet this Requirement. See sections 8.1 and 8.4 of this Certificate. Requirement: L1(a)(i) Conservation of fuel and power Comment: The insulation component can meet or contribute to a roof meeting this Requirement. See sections 6.2 to 6.4 of this Certificate. Requirement: Regulation 7 Materials and workmanship Comment: The system is acceptable. See section 14.1 and the Installation part of this Certificate. The Building (Scotland) Regulations 2004 (as amended) Regulation: 8(1)(2) The use of this system satisfies the requirements of this Regulation. See sections 13.1, 13.2, 14.1 and the Installation part of this Certificate. Comment: Regulation: Standard: 9 2.8 3.10 3.15 6.1(b) 6.2 7.1(a)(b) Statement of sustainability The system can contribute to meeting the relevant requirements of Regulation 9, Standards 1 to 6 and therefore will contribute to a construction meeting a bronze level of sustainability as defined in this Standard. In addition the system can contribute to a construction meeting a higher level of sustainability as defined in this Standard, with reference to clauses 7.1.4(1)(2) (Aspects 1(1)(2)) and 2(1), 7.1.6(1)(2) (Aspects 1(1)(2) and 2(1)) and 7.1.7(1)(2) (Aspect 1(1)(2)). See section 6.3 of this Certificate. Comment: Regulation: Carbon dioxide emissions Building insulation envelope The insulation component can contribute to satisfying the requirements of these Standards, with reference to clauses, or parts of 6.1.2(2), 6.1.6(1), 6.2.1(1)(2), 6.2.3(1), 6.2.4(2), 6.2.5(2), 6.2.6(1), 6.2.7(1), 6.2.8(1)(2), 6.2.9(1)(2), 6.2.10(1)(2), 6.2.11(1)(2), 6.2.12(2) and 6.2.13(1)(2). See sections 6.2 to 6.4 of this Certificate. Comment: Standard: Condensation The insulation component can enable a roof to satisfy the surface condensation requirement of this Standard, with reference to clauses 3.15.1(1), 3.15.2(1) and 3.15.4(1). See sections 8.2 and 8.4 of this Certificate. Comment: Standard: Standard: Precipitation The use of the membrane component will enable a roof to meet the requirements of this Standard, with reference to clauses 3.10.1(1)(2) and 3.10.7(1)(2). See section 5.1 of this Certificate. Comment: Standard: Building standards — construction Spread from neighbouring buildings The system when applied to a suitable substructure, is regarded as having low vulnerability under clause 2.8.1(1)(2) of this Standard. See sections 7.1, 7.2 and 7.4 of this Certificate. Comment: Standard: Fitness and durability of materials and workmanship 12 Building standards — conversions Comments made in relation to the system under Regulation 9, Standards 1 to 6 also apply to this Regulation, with reference to clause 0.12.1(1)(2) and Schedule 6(1)(2). Comment: (1) Technical Handbook (Domestic). (2) Technical Handbook (Non-Domestic). The Building Regulations (Northern Ireland) 2000 (as amended) Regulation: B2 Fitness of materials and workmanship Comment: Regulation: B3(2) Suitability of certain materials Comment: Regulation: C4(b) Resistance to ground moisture and weather The system is acceptable. See section 14.1 and the Installation part of this Certificate. The system is acceptable. See sections 13.1 and 13.2 of this Certificate. The membrane component will enable a roof to meet the requirements of this Regulation. See section 5.1 of this Certificate. Comment: Regulation: Comment: C5 Condensation The insulation component can contribute to enabling a roof to satisfy the interstitial condensation requirement of this Regulation. See section 8.4 of this Certificate. Page 2 of 12 Regulation: E5(b) External fire spread On a suitable substructure, the use of the membranes will enable a roof to be unrestricted under the requirements of this Regulation. See sections 7.1, 7.2 and 7.4 of this Certificate. Comment: Regulation: Regulation: F2(a)(i) F3(2) Conservation measures Target carbon dioxide Emissions Rate The insulation component can satisfy or contribute to satisfying these Regulations. See sections 6.2 to 6.4 of this Certificate. Comment: Construction (Design and Management) Regulations 2007 Construction (Design and Management) Regulations (Northern Ireland) 2007 Information in this Certificate may assist the client, CDM co-ordinator, designer and contractors to address their obligations under these Regulations. See sections: 2 Delivery and site handling (2.2 and 2.3) and 15 General (15.2 and 15.3) and 16 Precautions (16.1 and 16.2). Additional Information NHBC Standards 2011 NHBC accepts the use of the Decothane Inverted Roof Waterproofing System, when installed and used in accordance with this Certificate, as meeting Technical Requirement R3 in relation to NHBC Standards, Chapter 7.1 Flat roofs and balconies. Technical Specification 1 Description 1.1 The Decothane Inverted Roof Waterproofing System comprises: • Decothane Root Resistant Base Coat and Top Coat — a root-resistant, single component, liquid applied, moisturetriggered, aliphatic polyurethane membrane for use in the main waterproofing layer • Decothane Root Resistant Detail Coat — a root-resistant, single component, liquid applied, moisture-triggered, aliphatic polyurethane for use as a topcoat in exposed areas of the system (eg upstands) • Reemat Premium reinforcing mat — a non-woven, glassfibre reinforcing mat for use as a reinforcement embedded in the polyurethane layer while still wet, and available for use in strips to cover individual cracks, joints or details • Liquid Plastics Inverted Roof Board — an extruded polystyrene (XPS) insulation board with ballast protection • Liquid Plastics Filtration Layer — a geotextile layer used to stop fines washing from the ballast onto the waterproofing layer. 1.2 The liquid-applied components have the nominal characteristics given in Table 1. Table 1 Nominal characteristic of liquid-applied components Characteristic (units) Grade Decothane Root Resistant Base Coat Decothane Root Resistant Top Coat Decothane Root Resistant Detail Coat Dry time at 20°C/50% RH (hours) touch dry through cure 2 4–6 2 4–6 2 4–6 Standard colour red black white, slate grey, shale grey 1.3 The waterproofing component of the system is the subject of ETA 07/0004, issued by the BBA. The levels of use categories in accordance with ETAG 005 : 2000 are: External fire performance NPD(1) Reaction to fire Euroclass F Categorisation by working life W3 (25 years) Categorisation by climatic zones M (moderate) and S (severe)(2) Categorisation by imposed loads P4 Categorisation by roof slope S1 (<5%) Categorisation by surface temperature lowest TL1 (5°C) highest TH2 (60°C) (3) Resistance to roots Satisfactory (1) When the kit is fully covered by the inorganic coverings listed in the Annex of Commission Decision 2000/553/EC it can be considered to satisfy the requirements regarding external fire performance without the need for testing in accordance with the Commission Decision 2000/553/EC. (2) Kit is always under protection. (3) Tested to DIN 4062 : 1978. Page 3 of 12 1.4 Liquid Plastics Inverted Roof Board has nominal characteristics of: Length (mm) 1250 Width (mm) 600 Thickness (mm) 50, 60, 80, 100, 120, 140, 160 Thermal conductivity (W·m–1·K–1) >120 mm 0.031 120 mm 0.029 Compressive stress at 10% deformation CS (10\Y) 300 Dimensional stability at 70°C/90% RH DS (70, 90)(1) Dimensional stability at 23°C/90% RH DS (23, 90)(1) Compressive creep CC (1/1.5/50)125(1) Water absorption by total immersion (%) WL(T) 0.7(1) Water absorption by diffusion WD(V) 3(1) freeze/thaw FT2(1) (1) Declared Level to BS EN 13164 : 2008. 1.5 Ancillary items for use with the system are: • Reemat Flexitape — a nylon mesh available in light and heavy-duty grades for use in reinforcing over cracks or joints in substrate • Decotrim roof trims — a range of prefabricated edge and corner details. 1.6 Quality control checks are carried out on the raw materials, during production and on the final product. 2 Delivery and site handling 2.1 Decothane Root Resistant Base Coat and Top Coat and Decothane Root Resistant Detail Coat are delivered to site in 15 litre tins bearing the product’s name, batch number and the BBA identification mark incorporating the number of this Certificate. 2.2 The Decothane components should be stored in a dry, shaded area, above freezing point and away from ignition sources. Storage temperatures of 10°C to 20°C will give the products a shelf-life of 12 months. At higher temperatures the shelf-life will reduce progressively. Once opened, tins should be used within two days. 2.3 The Decothane components are classified under The Chemicals (Hazard Information and Packaging for Supply) Regulations 2009 (CHIP4)/Classification, Labelling and Packaging of Substances and Mixtures (CLP Regulation) 2009 and bear the appropriate hazard warning label. The flashpoints and classifications are given in Table 2. Table 2 Flashpoints and hazard classification Material Decothane Root Resistant Base Coat Decothane Root Resistant Top Coat Decothane Root Resistant Detail Coat Flashpoint (°C) Classification 59 59 62 harmful, irritant harmful, irritant harmful, irritant 2.4 The insulation boards are delivered to site in shrink-wrapped packs, marked with board dimensions, product type, board profile, number of boards per pack and the BBA identification mark incorporating the number of this Certificate. 2.5 The boards must be protected from prolonged exposure to sunlight by either storage under cover or covering with light-coloured, opaque polyethylene sheets. Adequate ventilation of the storage area (at least two air changes per hour) should be ensured. 2.6 The boards must not be exposed to naked flame or other ignition sources. Care must be taken to prevent contact with solvents and materials containing volatile organic components, for example, coal tar, pitch or timber newly treated with creosote. 2.7 Care must be taken when handling individual boards to avoid crushing the edges or corners. Assessment and Technical Investigations The following is a summary of the assessment and technical investigations carried out on the Decothane Inverted Roof Waterproofing System. Design Considerations 3 General 3.1 The Decothane Inverted Roof Waterproofing System is satisfactory for use in: • inverted roof specifications using aggregate ballast on flat roofs with limited access • protected inverted roof specifications using pavers or other suitable protection on flat roofs with limited or pedestrian access Page 4 of 12 • green roof specifications on flat roofs with limited or pedestrian access or pitched with limited access • roof garden specifications on flat roofs with limited or pedestrian access • inverted and green roof specifications incorporating solar photovoltaric(1) or thermal panels(1). (1) The performance of these devices is outside the scope of this Certificate. 3.2 Where applicable, roof drainage should be designed in accordance with BS EN 12056-3 : 2000. 3.3 Limited access roofs are defined for the purpose of this Certificate as those roofs subjected only to pedestrian traffic for maintenance of the roof covering and cleaning of gutters, etc. Where traffic in excess of this is envisaged, additional protection to the membrane must be provided. 3.4 Flat roofs are defined for the purpose of this Certificate as those roofs having a minimum finished fall of 1:80. For design purposes, twice the minimum finished fall should be assumed, unless a detailed analysis of the roof is available, including overall and local deflection, direction of falls, etc. Pitched roofs are defined for the purpose of this Certificate as those having a fall greater than 1:6. 3.5 Recommendations for the design of green roofs and roof garden specifications are available within The GRO Green Roof Code — Green Roof Code of Best Practice for the UK 2011, issued by The Green Roof Organisation (GRO). 3.6 Structural decks to which the systems are to be applied must be suitable to transmit the dead and imposed loads experienced in service. 3.7 Imposed loads, dead loading and wind loads specifications are calculated in accordance with BS EN 1991-1-1 : 2002, BS EN 1991-1-3 : 2003, BS EN 1991-1-4 : 2005 and their UK National Annexes respectively. 3.8 The drainage system for green roofs or roof gardens must be correctly designed, and provision is made for access for maintenance purposes. Dead loads for green roofs and roof gardens can increase if the drains become partially or completely blocked causing waterlogging of the drainage layer. 3.9 Precast concrete and concrete block decks to which the product is to be applied must comply with the relevant requirements of BS 6229 : 2003, BS 8217 : 2005 and, where appropriate, NHBC Standards, Chapter 7.1. 3.10 In inverted roof specifications the ballast requirements should be calculated in accordance with the relevant parts of BS EN 1991-1-4 : 2005 and the UK National Annex. Additional guidance for inverted roof specifications is given in BBA Information Bulletin No 4 Inverted roofs — Drainage and U value corrections. 4 Practicability of installation The system should only be installed by specialist roofing contractors who have been trained and approved by the Certificate holder. 5 Weathertightness 5.1 The membrane component when completely sealed and consolidated will adequately resist the passage of moisture to the inside of the building and so meet or satisfy the relevant requirements of the national Building Regulations: England and Wales — Approved Document C, Requirement C2(b), Section 6 Scotland — Mandatory Standard 3.10, with reference to clauses 3.10.1 and 3.10.7 Northern Ireland — Regulation C4(b). 5.2 The membrane component is impervious to water and will achieve a weathertight roof capable of accepting minor structural movement. 6 Thermal performance 6.1 Calculations of the thermal transmittance (U value) of specific roof constructions should be carried out in accordance with BS EN ISO 6946 : 2007 and BRE report (BR 443 : 2006) Conventions for U-value calculations, using the thermal conductivity for the boards stated in section 1.4 of this Certificate. 6.2 Rainfall temporarily affects the rate of loss of heat of the roof system but this can be compensated by an increase in the thickness of insulation. The required increase is calculated in accordance with BS EN ISO 6946 : 2007, Annex D, Section D.4, using the following formula: Ur = pfx (Ri/RT)2 where: Ur = correction to the calculated thermal transmittance of the roof element (W·m–2·K–1) p = average rate of precipitation during the heating season (mm·day–1) (1) f = drainage factor giving the fraction of p reaching the waterproof membrane x = factor for increased heat loss caused by rainwater flowing on the membrane [W·day·m–2 (K·mm)–1] Ri(2) = thermal transmittance of the layer of the insulation above the waterproofing membrane (m2·K·W–1) RT(2) = total thermal transmittance of the construction before application of the correction (m2·K·W–1) (1) Specific values of p for different areas of the UK can be found on the Meteorological Office’s website: (www.metoffice.com/climate/uk/ averages/19712000/rr/16.gif) (2) See section 8.3. Page 5 of 12 The following values may be used for fx: • 0.03 W·day·m–2 (K·mm–1) for open coverings (eg aggregate, pavers) • 0.02 W·day·m–2 (K·mm–1) for green roofs and roof gardens. 6.3 Example roof U values are given in Table 3, and take into account the calculation procedures in sections 6.1 and 6.2. Table 3 Typical roof U values — aggregate or paver covering U value (W·m–2·K–1)(1) Insulation thickness (mm) for different precipitation rates in mm per day during heating season p = 1(2) p = 2(2) p =3(2) p = 8(2) 0.13 120 and 140 – – – 0.15 100 and 120 140 and 140 – – 0.18 80 and 80 100 and 100 140 and 140 – 0.20 160 80 and 100 100 and 120 – 0.22 140 160 80 and 100 – 0.25 120 120 160 – (1) Deck taken as 200 mm dense reinforced concrete (λ = 2.5 W·m–1·K–1). (2) Values for p taken from the Meteorological Office’s website as examples of the best and worst cases for all UK locations. 6.4 The system can contribute to maintaining continuity of thermal insulation at junctions. For Accredited Construction Details the corresponding psi values in BRE Information Paper IP 1/06 Assessing the effects of thermal bridging at junctions and around openings, Table 3 may be used in carbon emission calculations in Scotland and Northern Ireland. Detailed guidance for other junctions and on limiting heat loss by air infiltration can be found in: England and Wales — Approved Documents to Part L and new thermal elements to existing buildings, Accredited Construction Details (version 1.0). See also SAP 2009 The Government’s Standard Assessment Procedure for Energy Rating of Dwellings, Appendix K and the SBEM User Manual for new-build Scotland — Accredited Construction Details (Scotland) Northern Ireland — Accredited Construction Details (version 1.0). 7 Properties in relation to fire 7.1 The system, when used in an inverted roof specification including a minimum surface finish of 50 mm of aggregate, shall be deemed to meet BS 476-3 : 2004, designation EXT.FAA. 7.2 In the opinion of the BBA when used in irrigated roof gardens or green roofs, the use of the system will be unrestricted under the national Requirements: England and Wales — Requirement B4(2) Scotland — Mandatory Standard 2.8, with reference to clause 2.8.1 Northern Ireland — Regulation E5(b). 7.3 If allowed to dry, the plants used may allow flame spread across the roof. This should be taken into consideration when selecting suitable plants for the roof. Appropriate planting irrigation and/or protection should be applied to ensure the overall fire-rating of the roof is not compromised. 7.4 The designation of other specifications should be confirmed by: England and Wales — Test or assessment in accordance with Approved Document B, Appendix A, Clause 1 Scotland — Test to conform to Mandatory Standard 2.8, Clause 2.8.1 Northern Ireland — Test or assessment by a UKAS accredited laboratory, or an independent consultant with appropriate experience. 8 Condensation risk 8.1 Roofs will adequately limit the risk of surface condensation when the U value of the roof does not exceed 0.35 W·m–2·K–1 at any point and junctions and openings are designed in accordance with the relevant requirements of Limiting thermal bridging and air leakage : Robust construction details for dwellings and similar buildings, TSO 2002 , Accredited Construction Details — June 2007 (1st Edition) or BRE Information Paper IP 1/06. 8.2 Roofs will adequately limit the risk of surface condensation when the thermal transmittance (U value) does not exceed 1.2 W·m–2·K–1 at any point. Guidance may be obtained from BS 5250 : 2002, Section 8 and BRE report (BR 262 : 2002) Thermal insulation : avoiding risks. Page 6 of 12 Interstitial condensation 8.3 Rainwater seeping below the insulation will temporarily cool the waterproofing membrane and intermittently increase the risk of interstitial condensation. Care, therefore, should be taken to ensure that the proportion of the roof’s total thermal resistance below the waterproofing is limited (see section 6.4). 8.4 Roofs will adequately limit the risk of surface condensation when they are designed and constructed in accordance with BS 5250 : 2002, Section 8.4 and Annex D. 9 Resistance to wind uplift General 9.1 Results of test data indicate that the adhesion of the waterproofing component of the system is sufficient to resist the effects of wind suction, thermal cycling or other minor structural movements likely to occur in service. 9.2 The ballast requirements, for the insulation component, should be calculated in accordance with the relevant parts of BS EN 1991-1-4 : 2005 and the UK National Annex. The insulation should always be ballasted with a minimum depth of 50 mm of aggregate. In areas of high-wind exposure, the Certificate holder’s advice should be sought. Roof gardens 9.3 The soil used in roof gardens must not be of a type that will be removed, or become delocalised due to wind scour experienced on the roof. 9.4 It should be recognised that the type of plants used in roof gardens could significantly affect the expected wind loads experienced in service. 10 Resistance to foot traffic When covered with aggregate, the system can accept the limited foot traffic and light concentrated loads associated with installation and maintenance operations. Superficial damage to the insulation component that may occur can be reduced with the use of a filter layer laid directly over the insulation boards. Where pedestrian access is required inverted roof specifications incorporating pavers or other suitable protection can be used. 11 Resistance to penetration of roots (membrane) Results of test data indicates that when used in green roofs and roof gardens, the waterproofing will adequately resist penetration by plant roots. 12 Resistance to plant growth and insects (insulation) 12.1 The insulation boards, when used in inverted roof or protected roof specification, will not normally support the growth of plants. However, where there is a run-off from a large sill or gully onto the roof surface, the build-up of silt may allow the germination of seeds, therefore this type of detail should be avoided. Any growth occurring will be restricted and will not normally affect the performance of the roof and will be no worse than that occurring on normal flat roofs. 12.2 Small insects may be found under the insulation boards, they will neither attack nor have any effect on the performance or durability of the roof. 13 Maintenance 13.1 Maintenance should include checks and operations to ensure the following where applicable: • adequate ballast is in place and evenly distributed over the membrane • protection layers are in good condition • exposed membrane is free from the build-up of silt and other debris and unwanted vegetation are cleared 13.2 Green roofs must be the subject of regular inspections, particularly in autumn after leaf fall and in the spring, to ensure unwanted vegetation and other debris are cleared from the roof and drainage outlets (see section 3.8). Guidance is available within The GRO Green Roof Code, Green Roof Code of Best Practice for the UK 2011. 14 Durability 14.1 The Decothane Roof Waterproofing System has been used since 1980, and evidence from tests confirm that exposed waterproofing membranes will have a life of least 25 years. When fully protected and subject to normal service conditions in an inverted roof specification with an open covering (eg aggregate pavers), the system can provide an effective barrier to the transmission of liquid water and water vapour for the design life of the roof in which it is incorporated. 14.2 In situations where maintenance, or repair of any of the components in the roof structure are necessary (eg protection layer, insulation), the durability of the membrane may be reduced. In these circumstances, the Certificate holder should be consulted. 14.3 An estimate cannot be given for the life of green roof and roof garden specifications due to the nature of use, however, under normal circumstances; it should be significantly greater than for open coverings. Page 7 of 12 Installation 15 General 15.1 Installation of the Decothane Inverted Roof Waterproofing System must be carried out in accordance the Certificate holder’s instructions and this Certificate. 15.2 Any bulk materials (such as soil for roof gardens, aggregate, slabs), should not be stored on one area of the roof substrate prior to installation, to ensure that localised overloading does not occur. 15.3 Insulation boards may be installed in any weather but, due to their light weight, care must be taken in high winds. Installers must not carry boards near to parapets or apertures in the deck and, once placed, the boards must be loaded immediately. 16 Precautions 16.1 Vapours from the liquid components may cause sensitisation and irritation to the respiratory system, eyes and skin. The system should be used only in areas with sufficient ventilation to prevent the build-up of vapours. Contact with the skin, eyes and clothing must be avoided. The supplier’s instructions and relevant safety regulations for working procedures must be adhered to at all times. 16.2 The liquid components must not be allowed to get into the waste drainage system. Care must also be taken to prevent vapours entering the inside of the building, eg by closing doors, windows. 17 Site and surface preparation 17.1 Substrates on which the waterproofing component of the system is applied must be properly prepared in accordance with the Certificate holder’s instructions. 17.2 Adhesion to substrates will depend on the condition and cleanliness of the substrate. Substrates must be visibly dry, sound and free from loose materials or contamination (eg moss, algae). 17.3 High pressure sand-blasting or water-jetting may be used to remove loose or flaking materials, but the substrate must be visibly dry before the application of the waterproofing. 17.4 Deck surfaces must be free from sharp projections, such as protruding fixing bolts, concrete nibs. 17.5 Gutters and outlets should be checked to ensure that they are, and remain, clear of all debris. 17.6 All points of potential weakness such as splits, cracks, joints and crazed surfaces must be reinforced with additional Reemat Premium reinforcing mat or Reemat Flexitape prior to the application of the waterproofing. The Reemat Premium reinforcing mat must first be embedded in an initial application of Decothane Root Resistant Base Coat applied at a rate of 1.0 l·m–2. 18 Application Waterproofing 18.1 Prior to application, checks should be made to ensure the substrate is dry (ie free from rainwater, surface condensation, frost) and that the prevailing weather and site conditions are correct. The following normal limitations apply: • application must not take place when the relative humidity is in excess of 95%, or in fog. The temperature/humidity should be such that there is no risk of surface condensation occurring before or during application • air and substrate temperatures must be in excess of 2°C • Decothane Root Resistant Base Coat and Top Coat and Decothane Root Resistant Detail Coat are conditioned at a temperature of 10°C or greater, for use in airless spray applications • special precautions may be necessary when temperatures exceed 35°C, as described in the Certificate holder’s Technical Data sheets • primer, where used, must be cured • wind speed should be such that it does not interfere with the application or cause overspray. No attempt to spray should be made if the wind speed exceeds 6.7 m·s–1 (15 mph), unless precautions such as the use of wind barriers are taken. 18.2 Application can be by brush, roller or spray, but brush application is normally used only for small roof areas and embedding Reemat Premium reinforcing mat during detailing. 18.3 Only areas that can be sprayed to the full thickness before weather changes occur should be attempted. 18.4 Areas requiring extra Reemat Premium reinforcing mat or Reemat Flexitape, eg details and upstands, should be treated as described in section 17.6. The substrate, once dry, will be ready for the main application of Decothane Root Resistant Base Coat. 18.5 The first coat should be applied at a rate of 1.5 l·m–2, into which the Reemat Premium reinforcing mat should be embedded while the membrane is still wet. Once cured, the topcoat should be applied at a rate of 1.0 l·m–2. The finished dry thickness should be not less than 1.9 mm. Page 8 of 12 18.6 Random tests may be carried out on the finished coating surface by cutting out small areas to measure finished cure thickness. Test areas should be repaired after sample is taken. 18.7 At exposed areas, such as upstands, Decothane Root Resistant Detail Coat should be substituted for the topcoat at the same application rate. 18.8 Detailing (eg upstands) should be carried out in accordance with the Certificate holder’s instructions. Insulation 18.9 The roof waterproof covering must be clean and free from extraneous matter and fully cured. 18.10 During installation of the insulation the installers must take care not to damage the waterproofing layer. 18.11 Exposure of the waterproofing must be kept to a minimum and installation of the insulation must take place as soon as possible after the curing of the waterproofing. 18.12 Where required, the insulation boards can be cut using a handsaw or knife. 18.13 It is essential that all joints between the boards are tight and gaps do not exist where they meet rooflights, edge details and other services which perforate the roof deck. 18.14 The filter and ballast layers must be applied as soon as the boards have been laid to protect the installation from the effects of wind uplift and solar radiation. 19 Protective finishes 19.1 The top of the ballast/protective layer should be a minimum of 150 mm from the top of parapets, details and services. Gravel 19.2 To prevent flotation, wind uplift and UV degradation, insulation boards up to 50 mm thick must be loaded with at least a 50 mm deep layer of washed, rounded, flint gravel nominal size 26 mm to 40 mm, or round washed broken stone of similar size. 19.3 It is essential that the depth and size of gravel are such that complete cover and protection is afforded to the boards. 19.4 The proportion of fines in the aggregate should be kept to a minimum to prevent the risk of gullies being blocked and to discourage organic growth. 19.5 Only washed, well-rounded aggregate of nominal diameter 20 mm to 40 mm should be used. In addition, a non-woven vapour permeable filter sheet (such as Liquid Plastics Filtration Layer), must be placed between the aggregate and the boards to prevent fine grit getting under the boards, where it might damage the membrane or block the rainwater gullies. 19.6 The dead load imposed by 50 mm of gravel is approximately 80 kg·m–2, the deck must be capable of withstanding this as well as any additional loads, static or imposed. 19.7 The gravel loading specification is used on roofs in sheltered regions or low- to medium-rise buildings up to ten storeys. When laid in moderate exposure zones, or on buildings of up to fifteen storeys, this gravel specification is permitted but the perimeter should be loaded with paving. For severe exposure zones or tall buildings, specialist advice should be sought. BRE Digest 311 Wind scour of gravel ballast on roofs should be used when a calculation is required for a specific building project. Paving slabs 19.8 Depending on access to the roof, wind effects, the following arrangements should be used: • standard pressed concrete paving slabs to BS EN 1340 : 2003 on appropriate spacers, (see section 19.9), or • standard pressed concrete paving slabs or paving bricks on 20 mm depth of either gravel graded 4 mm to 8 mm, or sand or small gravel, on a slip sheet of non-woven, synthetic fibre fleece or fine polyethylene mesh, aperture 2 mm or less. 19.9 The paving should have a minimum thickness of 40 mm on insulation boards 50 mm thick. For every 10 mm increase in insulation board thickness, the slabs should be increased by 5 mm to prevent flotation of the insulation boards in the event of accidental blockage of the rainwater. 19.10 The deck must also safely carry the additional static load of approximately 100 kg·m–2 for 40 mm thick slabs. When laid in conjunction with an intermediate layer of sand to a depth of 20 mm, a further static load of approximately 40 kg·m–2 must be taken into account. 19.11 The method of laying and bedding will depend upon the form of the roof and the Certificate holder’s advice should be sought. Green roofs and roof gardens 19.12 Green roofs and roof gardens should be of a suitable design, in cases of doubt the Certificate holder’s advice should be sought. Page 9 of 12 20 Upgrading 20.1 The insulation component of the system can be upgraded later, provided there is sufficient height to parapets and rooflights. Where there is insufficient height in the details, modifications must be carried out to accommodate the additional thickness of insulation. 20.2 Where upgrading involves laying additional insulation boards on top of existing boards, rather than replacement with thicker boards, the advice of the Certificate holder should be sought. 21 Repair 21.1 In the event of accidental damage, repairs can be carried out by cleaning the area around the damage and then repaired in accordance with section 18 and the Certificate holder’s instructions. 21.2 Should a leak occur in the waterproofing layer, access to it is achieved by removing the ballasting layer, filter layer and boards. Technical Investigations 22 Tests 22.1 Tests were conducted on the Decothane Inverted Roof Waterproofing System and the results assessed to determine: • • • • • delamination strength from concrete, asphalt and mineral finished roofing felt fatigue movement static indentation dynamic indentation at –20°C, 5°C and 23°C water exposure to EOTA TR 012 : 2004 for 180 days at 60°C followed by delamination strength from concrete and static indentation testing • heat aged 100 days at 80°C followed by fatigue cycling. 22.2 An assessment was carried using the test data from previous assessments of Decothane products to determine: • fatigue cycling • water vapour permeability • low temperature flexibility • tensile strength. 23 Investigations 23.1 The manufacturing process was evaluated, including the methods adopted for quality control, and details were obtained of the quality and composition of the materials used. 23.2 Test data on root resistance in accordance with DIN 4062 : 1978 and FLL for the membrane were assessed. 23.3 Existing test data on the properties of the insulation material were evaluated. Page 10 of 12 Bibliography BS 476-3 : 2004 Fire tests on building materials and structures — Classification and method of test for external fire exposure to roofs BS 5250 : 2002 Code of practice for control of condensation in buildings BS 6229 : 2003 Flat roofs with continuously supported coverings — Code of practice BS 8217 : 2005 Reinforced bitumen membranes for roofing — Code of practice BS EN 1340 : 2003 Concrete kerb units — Requirements and test methods BS EN 1991-1-1 : 2002 Eurocode 1 : Actions on structures — General actions— Densities, self-weight, imposed loads for buildings NA to BS EN 1991-1-1 : 2002 UK National Annex to Eurocode 1 : Actions on structures — General actions— Densities, self-weight, imposed loads for buildings BS EN 1991-1-3 : 2003 Eurocode 1 : Actions on structures — General actions — Snow loads NA to BS EN 1991-1-3 : 2003 UK National Annex to Eurocode 1 : Actions on structures — General actions — Snow loads BS EN 1991-1-4 : 2005 Eurocode 1 : Actions on structures — General actions — Wind actions NA to BS EN 1991-1-4 : 2005 UK National Annex to Eurocode 1 : Actions on structures — General actions — Wind actions BS EN 12056-3 : 2000 Gravity Drainage Systems inside Buildings — Roof drainage, layout and calculation BS EN 13164 : 2008 Thermal insulation products for buildings — Factory made products of extruded polystyrene foam (XPS) — Specification BS EN ISO 6946 : 2007 Building components and building elements — Thermal resistance and thermal transmittance — Calculation method DIN 4062 : 1978 Cold processable plastic jointing materials for sewer drains; jointing materials for prefabricated parts of concrete, requirements, testing and processing EOTA Technical Report TR 012 (May 2004), Exposure procedure for accelerated ageing by hot water [Liquid Applied Roof Waterproofing Kits (LARWK)] ETAG 005 : 2000 Guideline for European Technical Approval of Liquid Applied Roof Waterproofing Kits Page 11 of 12 Conditions of Certification 24 Conditions 24.1 This Certificate: • relates only to the product/system that is named and described on the front page • is issued only to the company, firm, organisation or person named on the front page — no other company, firm, organisation or person may hold or claim that this Certificate has been issued to them • is valid only within the UK • has to be read, considered and used as a whole document — it may be misleading and will be incomplete to be selective • is copyright of the BBA • is subject to English Law. 24.2 Publications, documents, specifications, legislation, regulations, standards and the like referenced in this Certificate are those that were current and/or deemed relevant by the BBA at the date of issue or reissue of this Certificate. 24.3 This Certificate will remain valid for an unlimited period provided that the product/system and its manufacture and/or fabrication, including all related and relevant parts and processes thereof: • are maintained at or above the levels which have been assessed and found to be satisfactory by the BBA • continue to be checked as and when deemed appropriate by the BBA under arrangements that it will determine • are reviewed by the BBA as and when it considers appropriate. 24.4 The BBA has used due skill, care and diligence in preparing this Certificate, but no warranty is provided. 24.5 In issuing this Certificate, the BBA is not responsible and is excluded from any liability to any company, firm, organisation or person, for any matters arising directly or indirectly from: • the presence or absence of any patent, intellectual property or similar rights subsisting in the product/system or any other product/system • the right of the Certificate holder to manufacture, supply, install, maintain or market the product/system • individual installations of the product/system, including their nature, design, methods, performance, workmanship and maintenance • any works and constructions in which the product/system is installed, including their nature, design, methods, performance, workmanship and maintenance • any loss or damage, including personal injury, howsoever caused by the product/system, including its manufacture, supply, installation, use, maintenance and removal. 24.6 Any information relating to the manufacture, supply, installation, use, maintenance and removal of this product/ system which is contained or referred to in this Certificate is the minimum required to be met when the product/system is manufactured, supplied, installed, used, maintained and removed. It does not purport in any way to restate the requirements of the Health and Safety at Work etc. Act 1974, or of any other statutory, common law or other duty which may exist at the date of issue or reissue of this Certificate; nor is conformity with such information to be taken as satisfying the requirements of the 1974 Act or of any statutory, common law or other duty of care. British Board of Agrément Bucknalls Lane Garston, Watford Herts WD25 9BA ©2011 Page 12 of 12 tel: 01923 665300 fax: 01923 665301 e-mail: [email protected] website: www.bbacerts.co.uk













