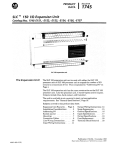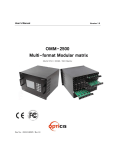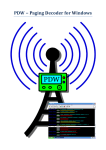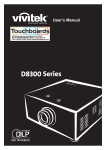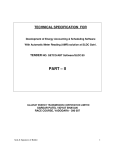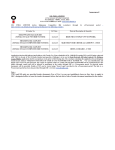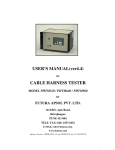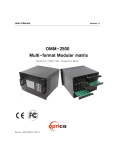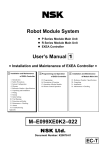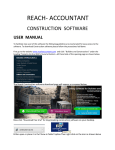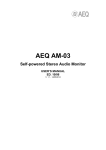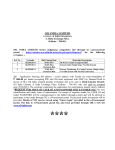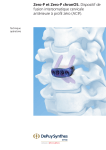Download Bid documents with details
Transcript
BOSE INSTITUTE P-1/12, CIT SCHEME-VII/M KANKURGACHI, KOLKATA – 700 054 (INDIA) TENDER NO. BI/T/OVR/02/2010 dated 02.02.2010 Sub: Acoustic decoration of Auditorium Hall in Ach. J. C. Bose Children Resource Centre at Mayapuri Campus, 16 A. J. C. Bose Road (Land mark - near Lalkuthi), Darjeeling along with relevant electrical works, fire alarm/fire-fighting system, P. A. system, Dehumidifier and supplying/ installation of ISO 9001 & 14001 certified Auditorium chairs etc. Sealed tenders in duplicate, in prescribed forms, are invited from the bonafide, experienced, resourceful Interior Decorators/agencies/ companies for the above mentioned work, super scribing tender No. & date on the top of the envelop. Bidders having credential in the similar field of work of magnitude at least 60% of quoted amount may down load the complete tender documents from our website. Rates should be quoted considering ISI/ISO marked products and complete tender schedule mentioning the brand name of the product to be submitted within the specified time. Tender documents, complete in all respect with supporting credentials, Vat registration copy, Pan card Xerox and P.T. Clearance Certificate along with requisite earnest money @ 2% of quoted amount and tender fee of Rs. 1000/- separately in the form of demand Draft to be drawn in favour of Bose Institute, Kolkata, will have to be submitted either in person or by Registered Post, so as to reach the office of the Registrar, at the above address, on or before 12.02.2010 up to 2.30 p.m. to be opened on the same day at 3.00 p.m. in presence of the tenderers. The Institute will not be responsible for postal delay, if any. Tenders shall remain valid for 90 Days from the date opening. The Bose Institute Authority reserves the right to accept and/or reject any/all applications at its discretion without assigning any reasons whatsoever. Prospective bidders are requested to depute their representative in the tender opening event for providing the proper clarification (technical and financial) against any quarry. REGISTRAR GENERAL RULES AND DIRECTION FOR THE GUIDANCE OF CONTRACTOR 1. Contractor tendering for the work should visit the site make himself thoroughly acquainted with the nature requirement of the case, facilities for access of materials source of water supply for boring purposes, removal of rubbish, working facilities, cost of carriage, freight and other charges necessary for the execution of work and shall take into consideration in their tender for any special difficulties they might encounter although these may not be mentioned in the specification, and no claim on any such accounts will be entertained. 2. Tenderer is to include in the rates quoted sales tax, all duties and or any other taxes or local charges payable and no separate claim on any such account can be considered. 3. Tenderer should invariably quoted the rates both in figures and/in words. Tenders, which do not comply with this rule, will be liable to rejection. 4. Tenderer should sign each and every page of the attached specifications, conditions and schedule of items. 5. The tendered rates for the work shall be taken to be firm. The contractor shall not be entitled to any price variation or escalation on any account whatsoever. 6. Sealed tender duly signed should be submitted in triplicate in a sealed cover, super-scribed with the name of the work and addressed to the registrar, Bose Institute, P-1/12,C.I.T. Scheme VII-M. Kolkata700054 7. The Institute reserves the right to reject any or all the tenders and is not bound to accept the lowest tender. - : TENDER FOR THE WORK : - I/We hereby tender for the execution for the Bose Institute of the work specified in the under-written memorandum within the time specified in such memorandum at the rate specified therein, and in accordance in all respects with the specification, designs, drawings and instruction in writing mentioned in the conditions of contract, and with such materials as are provided for, by and in all respects in accordance with such conditions so far as possible. -: MEMORANDUM: (a) General description of the work. : Acoustic decoration of Auditorium Hall in Ach. J. C. Bose Children Resource Centre at Mayapuri Campus, 16 A. J. C. Bose Road (Land mark - near Lalkuthi), Darjeeling along with relevant electrical works, fire alarm/fire-fighting system, P. A. system, Dehumidifier and supplying/ installation of ISO 9001 & 14001 certified Auditorium chairs etc. (b) Estimated cost : (c) : @ 2% of quoted amount Earnest money (d) Security deposit : 10% of the bill amount. The security deposit will be collected by deduction from the running bills of the contractor at the rates mentioned above and the earnest money will be treated as part of the security deposit. (e) Time allowed for the work is 05 (Five) weeks to be reckoned from the 3rd day after the date of receiving the work order. The tender will remain open for acceptance for 3 (Three) months from date of receipt. Should this tender be accepted, in whole or in part, I/We hereby agree (i) to abide by and fulfill all the terms and provisions of the said conditions annexed hereto and all the terms and provisions in notice inviting tenders so far as applicable and/or in default thereof to forfeit and pay to the institute the sum of money mentioned in the conditions. A sum of Rs. /- is hereby forwarded in deposit at call receipt of a schedule Bank as earnest money. If I/We fail to commence the work specified in the above memorandum, I/We agree that the said Director without prejudice to any other right or remedy, be at liberty to forfeit the said earnest money absolutely otherwise the said earnest money shall be retained by him towards security deposit mentioned against clause (d) of the above mentioned memorandum: (ii) to execute all the work referred to in the tender documents upon the terms and conditions contained or referred to therein. Dated : Witness : Address : Occupation : Signature of the Contractor The above tender is hereby accepted by me on behalf of the Bose Institute. Dated: the ………………………. Day of ……………………20 Signature At Bose Institute 93/1, Acharya Prafulla Chandra Road, Kolkata – 700 009 - : SPECIFICATION AND CONDITIONS DEFINITIONS : - 1. INSTITUTE: the term “Institute” hereinafter referred to shall mean Bose Institute, 93/1, Acharya Prafulla Chandra Road, Kolkata – 700 009, or its Director. 2. ENGINEER-IN-CHARGE: The Engineer-in-Charge shall mean the person employed by Institute for the purpose of superintending the works. 3. The “Contract” means the documents forming the tender and acceptance thereof together with the document referred to therein including these conditions, the specifications, designs, drawings, and instructions issued from time to time by the director, Bose Institute or his authorized representative or the Engineer-in-charge and all these documents taken together shall be deemed to form one contract. 4. The expression work shall be construed and taken to mean the work by or by virtue of the contract contracted to be executed whether temporary or permanent and whether original, altered, substituted or additional. 5. The “Site” shall mean the land and/or other places on, into or through which work is to be executed. 6. The “Contractor shall mean the individual or firm or Company, whether incorporated or not,k undertaking the works and shall include the legal personal representative or such individual or the successors of such firm or company. Words imparting the singular number include the Plural number and vice verse. -: CLAUSES: - 1. The time allowed for carrying out the work shall be 05 (Five) weeks and shall be reckoned from the 3rd day after receiving the work order. The work shall through out the stipulated period of the contract be processed with due diligence and the contractor shall pay as compensation amount equal to one percent of the estimated cost of the whole work as shown in the tender for every week that the work remains unfinished after the proper dates. Notwithstanding above, the Director, Bose Institute may at his discretion reduce the amount of compensation and his decision in writing shall be final provide always that the entire amount of compensation to be paid under the provisions of this clause shall not exceed ten percent on the estimated cost of the works as shown in the tender. 2. 3. The employer may without prejudice to his right against the contractor in respect of any delay or inferior workmanship or otherwise or to any claims or damage in respect of any breaches of the contract and without prejudice to any rights or remedies under any of the provisions of this contract or otherwise and whether the date of completion has or has not elapsed, by notice in writing absolutely determine the contract in the following cases: (i) If the contractor having been given by the Engineer-in-charge a notice in writing to rectify reconstruct or replace any defective work or that the work is being performed in any inefficient or otherwise improper or un-workman –like manner shall omit to comply with the requirement of such notice for a period of 7 day thereafter or if the contractor shall delay or suspend the execution of the work so that either in the judgment of the employer (which shall be final and binding) he will be unable to secure completion of the work by the date of completion or he has already failed to complete the work by that date. (ii) If the contractor commits breach of the terms and conditions of this contract. When the contractor has made himself liable for action under (2) above the employer shall have power: (a) To determine or rescind the contract as aforesaid (of which termination or recession notice in writing to the contractor by the Institute shall be conclusive evidence). Upon such determination or rescission the security deposit of the contractor shall be liable to be forfeited and shall be absolutely at the disposal of the Institute, and (b) After giving notice to the contractor to measure up the work of the contractor and to take such part thereof as shall be unexecuted out of his hands and to give it to another contractor to complete in which case any expenses which may be incurred in excess of the sum which would have been paid to the original contractor if, the whole work had been executed by him (of the amount of which excess the certificate in writing of the Engineer-in-charge shall be final and conclusive) be deducted from any money due to him by the Institute under this contract. In the event of above course being adopted by the institute the contractor shall have no claim to compensation for any loss sustained by him by reason of his having purchased or procured any materials or entered into any engagements or made any advances on account or with a view to the execution of the work or the performance of contract. And in case action is taken as aforesaid, the contractor shall not be entitled to recover or be paid any sum for any work there to or actually performed under this contract unless and until the Engineer-in-charge has certified in writing the performance of such work and the value payable in respect thereof and he shall only be entitled to be paid the value as certified. 4 If the contractor shall beside extension of time of completion of the work on the ground of his having been unavoidably hindered in its execution or on any other ground, he shall apply in writing to the Director, Bose institute within thirty days of the date of hindrance on account of which he desires such extension, the director shall if in his opinion (which shall be final) grounds are reasonable authorize such extension of time if any as may in his opinion be necessary and proper, without however involving any escalation of cost or compensation thereof. However efforts to be made to complete the work within the stipulated period of completion and if necessary permeation for overnight execution of work will be accorded 5. Within one week of the completion of the work, the contractor shall give notice of such completion to the Engineer-in-Charge and within 10 days of the receipt of such notice the Engineer –in-Charge shall inspect the work and if there is no defect in the work shall furnish the contractor with a certificate of completion, otherwise a provisional certificate and/or (b) for which payment will be made at reduced rates, shall be issued but no certificate of completion, provisional or otherwise shall be issued, nor shall the work be considered to be complete until the contractor shall have removed from the premises on which the work shall be executed, where all scaffoldings, surplus materials, rubbish and all huts and sanitary arrangements required for his work people on the site in connection with the execution of the works as shall have erected for constructed by the contractor and cleaned off the dirt from all wood work, doors, windows, walls, floors or other parts of any building, in upon or about which the work is to be executed or of which he may have had possession for the execution thereof and not until the measurements of the work certified by the Engineer-in-Charge. If the contractor shall fail to comply with requirements of this clause on or before the date fixed for the completion of the contractor remove such scaffolding surplus materials rubbish etc. and dispose of the same as he thinks fit and the contractor shall have no claim in respect of any such scaffoldings or surplus, materials as aforesaid except for any sum actually realized by the sale thereof. 6. A bill shall be submitted by the contractor each month, duly supported by detailed measurements, which will be certified by the Engineer-in-charge and the bill adjusted as for as possible before the expiry of fifteen days from the presentation of the bill. 7. All such intermediate payment shall be regarded as payments by way of advance against the final payment only and shall not preclude the requiring of had, unsound and imperfect or unskilled work to be removed and taken away and reconstructed, or re-erected or be considered as an admission of the due performance of the contract, or any part thereof in any respect or the accruing of any claim not shall it conclude, determine, of affect in any way the powers of the Institute under these conditions or any of them as to the final settlement and adjustment of the accounts or in my other way very or affect the contract. 8. The final bill shall be submitted by the contractor with in one month of the date of completion of the work or of the date of certificate of completion furnished by the Engineer-in-Charge and payment shall be made within 6 (Six) weeks of the date of certificate of completion furnished by the Engineer-inCharge. 9. The contractor shall provide all materials and labour of every description except the materials shown in the attached schedule which will be supplied by the Institute at the rates mentioned therein and all tools, plants and transport necessary for the proper carrying on execution and completion of the work to the satisfaction of the Institution. 10. For materials supplied by the Institute to the contractor, the cost thereof will be progressively deducted from the contractor’s bill in accordance with the quantities consumed in the work and item or items relating to these being included in the bill. 11. All materials supplied to the contractor by the Institute shall remain the absolute property of the Institute, and shall not be removed on any account from, the site of the work land shall be at all times open to inspection by the Engineer –in-Charge. 12. The Contractor shall treat all materials obtained during dismantling a structure, excavation of the site for a work etc. as Institute’s property and such materials shall be disposed of to the best advantage of the institute according to instruction issued in writing by the Registrar. 13. The Contractor shall give at lease seven days notice in writing to the Engineer-in-Charge of the work before covering up or otherwise placing beyond the reach of measurement any work in order that the same may be measured and correct dimensions thereof recorded before the same is covered up or placed beyond the reach of measurement, and shall not cover up and place beyond the reach of measurement any work without the written consent of the Engineer-in-Charge. If any such work shall be covered up or placed beyond the reach of measurement without such notice and the Engineer-in charge’s consent the same shall be uncovered at the contractor’s expenses, or in default thereof no payment or allowances shall be made for such work or the materials with which the same laws executed. 14. The Engineer-in-Charge shall have power to make any alterations in omissions from additions to or substitution for the original specification, drawings, designs and instructions that may appear to him to be necessary during the progress of the work and the contractor shall carry out the work in accordance with any such instruction given to him, in writing by the Engineer –in-Charge. Such alterations, omissions, additions or substitutions will not invalidate the contract and shall be carried out by the contractor on the same conditions in all respects on which he agreed to do the main work. The rates for such additional, altered or substituted work under this claim shall be priced at the contract rates and for any such work which does not exactly agree with the description in the tender the contractor within seven days of receipt of the order to carry out such work inform the Engineer-in-Charge of the rate which it is his intention to charge, supported by analysis of the rate claimed and the Engineer-inCharge, shall determine the rate on the basis of prevailing work market rates and pay the contractor accordingly. 15. The tender rates for the work shall be taken to be firm. The contractor shall not be entitled to any price variation or escalation of materials and labour on any account whatsoever. 16. The contractor shall not sublet or assign any portion of the work to others without written consent of the Institute. 17. The contractor shall, on the request of the Engineer-in-Charge immediately remove from the works any person employed there on by him, who may, in the opinion of the Engineer-in-Charge, be incompetent or misconducts himself. 18. The contractor shall, during the course of execution of be responsible for all damage to property and for any injury or loss caused to the work or workmen, to persons, animals, or things and also for any damage caused by fire, burglary, theft, earthquake, civil connection and other extraneous causes, He shall effect any insurance necessary and indemnify the Institute against any damage to any building, road, road curb, fence, enclosure, water pipe, cable drains, electric or telephone post or lines, trees, grassland or cultivated ground, contiguous to the premises on which the work on any part of it is being executed. 19. The security deposit, mentioned in clause 1 of this contract, shall not be refunded before the expiry of warranty period after the issue of the after the issue of the certificate, final or otherwise, of completion of work. Warranty Period Civil/Electrical/Interior Decoration work – 06 months. Furniture: - 03 years. Dehumidifire: - 01 year. Projector/Fire Alarm & Fire fighting system/P.A. System: - 02 years. 20. The contractor will remain responsible for any defect arising out of defective or improper materials or workmanship in the work for warranty period from the date of issue final certificate by the Engineer-inCharge to contractor shall make the same good at his own expense or in default the Engineer-inCharge may cause the same to be made good by other workman and deduct the expense from any sum that may be there or at any time thereafter may become due to the contractor or from security deposit. 21. The contractor will have to confirm to the provisions of all local bye-laws acts relating to work and to the regulations and bye-laws etc. of the Govt. and local authorities and of any company with whose system the installations are proposed to be connected. 22. The contractor shall set out the work to the satisfaction of the Engineer-in-Charge and amount at his own cost to the satisfaction of the Engineer-in-Charge any errors, which may arise through inaccurate setting out and in proper execution of the work. 23. The contractor shall keep a competent, responsible and approved foreman on the works, who shall be available at all times at the site of work and who will be responsible for carrying out the true meaning of the drawings and specifications schedule of quantities and any direction and instruction given to in writing by the Engineer-in-Charge. 24. The contractor shall make his own arrangements for storage for tools, materials etc. including accommodation for their labours. The Institute, if possible, will provide space for storage of tools and materials free of charge. The Institute, however, does not guarantee providing such space and if it is not possible to provide such space, the contractor will have to make his own arrange at his own cost. No space will be provide in the Institute area for accommodation of labour and the contractor will have to make his own arrangement at his own cost. 25. Except where otherwise provided in the contract all questions and disputes relating to the meaning of the specifications, designs, drawings, and instructions herein before mentioned and as to the quality of workmanship or materials used on the works or as to any other question, claim, right matter or thing whatsoever in any way arising out of or relating to the contract, designs, drawings, specifications, estimates, instructions, orders or these conditions or otherwise concerning the works or the execution or failure to execute the same weather arising during the progress of the work or after the completion or abandonment thereof shall be referred to the sole arbitration of the person appointed by the Director, Bose Institute. The arbitrator to whom the matter is originally referred being unable to act for any reason, the said director shall appoint another person to act as arbitrator in accordance with the terms of the contract. Such person shall be entitled to proceed with reference from the stage at which it was left by his predecessor. It is also a term of the contract that if the contractor does not make any demand for arbitration in respect of any claim in writing within 60 (Sixty) days of receiving information from the Institute that the final bill is ready for payment, the claim of the contractor will be deemed to have been waive and absolute barred and the Institute shall be discharged and released of all liabilities under the contractor in respect of these claims. BOSE INSTITUTE KOLKATA Acoustic decoration of Auditorium Hall in Ach. J. C. Bose Children Resource Centre at Mayapuri Campus, 16 A. J. C. Bose Road (Land mark - near Lalkuthi), Darjeeling along with relevant electrical works, fire alarm/fire-fighting system, P. A. system, Dehumidifier and supplying/ installation of ISO 9001 & 14001 certified Auditorium chairs etc. COST ABSTRACT: A. CIVIL WORKS (INTERIOR/ACOUSTIC) Rs. B. FURNITURE Rs. C. DEHUMIDI FIRE Rs. D. ELECTRICAL WORKS INCLUDING HEATAING DEVICE. Rs. E. FIRE ALARM/FIRE FIGHTING SYSTEM Rs. F. P.A. SYSTEM Rs. G. PROJECTOR Rs. Total Rs. (Rupees…………………………………………………………………………..) only Authorized Signature With Official Seal Special Terms and Conditions (1) Work to be completed strictly within the stipulated period and no request for extension of completion period without valid justification will be entertained. Overnight execution of work will be permitted on request. (2) Brand names and warranty period to be categorically mentioned in the tender document. ISO – 9001 and 14001 furniture and ISI product to be used as far as possible. (3) Agencies capable to execute the work in Darjeeling Municipality Area only requested to quote their rates. (4) Bidder may inspect the site prior to submission of tender if desires. (5) The Institute reserves the right to accept the bid in full for all the items or any of the sub item as stated in the cost abstract. Authorized Signature With Official Seal BOSE INSTITUTE KOLKATA Bill of quantities for Acoustic decoration of Auditorium Hall in Ach. J. C. Bose Children Resource Centre at Mayapuri Campus, 16 A. J. C. Bose Road (Land mark - near Lalkuthi, Darjeeling,) along with relevant electrical works, fire alarm/fire-fighting system, P. A. system, Dehumidifier and supplying/installation of ISO 9001 & 14001 certified Auditorium chairs etc. PRICE BID A – Civil work (Interior/Acoustic work): SL. NO. 1. 2. 3 4. DESCRIPTION Dismantling including labour, material, tools & tackles of plaster work, Brick work, Concrete work, Steel Door & Window work, Timber door & window work, flooring work, electrical works, etc. at all locations including cutting chase/holes as per drawings & instruction of the engineer in -charge including cleaning of the premise and disposal of debris to ground level including transporting away of all such debris outside the institute campus to any approved suitable place. G+B13.I cleat & steel expansion fasteners. Ceiling section of 0.55 mm thick having knurled web of 51.5 mm & two flanges of 26 mm each with lips of 10.5 mm are then fixed to the intermediate channel with the help of connection clips & in direction perpendicular to the intermediate channel @ 450 mm c/c .12.5 mm thick tapered edge gyp-board confirming to IS 2095: 1982 of M/S Indian Gypsum is then screw fixed to ceiling section with 25mm drywall screws @ 230 mm c/c, jointing the+B12 board and finishing so as to have a flush look which includes filling and finishing the tapered and square edges of the board with jointing compound , paper tape and two coats of primer suitable of gyp-board ( as per recommended practices of India Gypsum) The rate to also include cost of making cutouts of light fittings & fixing frame of perimeter channels of size 20 x 27 x 30 x 0.55 mm thick required for cutouts supported suitably etc. complete as per drawing & directions of Engineer in charge. PERFORATED GYPBOARD WALL PANELLING WITH GLASS WOOL INSULATION: Providing paneling on walls including corners of columns etc. consisting of frame work with G.I steel section (0.55 thick having a knurled web of 51.5 mm and two equal flanges of 26 mm each with lips of 10.5mm) placed at 600 mm c/c vertically in GI perimeter channel (0.55 mm thick having one flange of 20 mm and other flange of 30 mm and web of 27 mm) fixed to the wall with nylon sleeves and screws at 610 c/c and providing & fixing 12.5 mm thick fully perforated ( with fissure shaped perforation, product Fulton item No. KJQA 003) as per BS 476: part -7 1971 gypsum board tiles of M/s India Gypsum” with 50 mm thick glass wool backing on top of the frame work with screws etc. The rate to also include cost of providing extra frame work necessary for electrical boards etc. complete with labour and material all as per drawing and direction of Engineer in charge. WALL PANELLING WITH DECORATIVE PLYWOOD: Providing paneling with one side Decorative plywood veneer having natural veneer of select wood and shade on walls including corners of windows columns etc. consisting of frame work with 50 mm x 25 mm size seasoned Teak wood @ 600 mm c/c (approximately) both ways (i.e. horizontally and vertically) jointed rigidly with nails, screws etc. with wooden plugs fixed with cement mortar (1:3) and providing and fixing 6 mm thick BWR plywood of " B18 or approved equivalent make on top of the frame work and 4 mm thick one side decorative plywood veneers ( Red oak / walnut /cherry /beech / white oak / white ash / Swedish cedar /maple or other approved shade & texture of Archid ply/True wood /Green deco wood/Century plywood or approved equivalent make ) to be pasted over the plywood with adhesive (Fevicol or approved equivalent) in approved pattern. B16. Finally the paneling will be finished with 35 mm x 75 mm teak wood moulding at the top and 25 mm x 150 mm teakwood skirting .The rate to also include cost of applying preservation treatment of timber for rot & termite proofing with wood preservative oil of Berger make, finishing the exposed surface of timber with stained spirit polish to the desired colour and melamine finish of (Wood keeper of Berger make) lacquer finish on decorative plywood, provision of extra frame work as necessary for skirting and making cutouts for electrical switch board, conduits,50mm thick glass wool backing etc. all as per drawing and direction of the Engineer in charge QTY. UNIT L.S L.S 153 Sqm. 146 Sqm. 120 Sqm. RATE AMOUNT Contd..2. -: 2 :SL. NO. 5. 6. 7. 8. 9 10. DESCRIPTION QTY. UNIT 08 Sqm. 16 Sqm. 510 Sqm (a) 20mm x 40mm molding. 40 Mtr. (b) 65mm x 35mm molding. 35 Mtr. (C) 150mm x 25mm molding. 38 Mtr. Providing and lying in position 8mm thick laminated wooden flooring of approved shade (Commercial select quality) of Square Foot/Prego make of size 1292mm X 192mm having smart lock tongue and groove joints to secure long lasting joint. The edges of tongue and groove of planks duly pre impregnated with paraffin. The approved decor planks to be placed on underlay of 0.2mm thick alkali resistant polyethylene sheet-density 935 kg/m3 to resist any moisture movement from the sub floor and secure floating floor installation. 05 Sqm (b) Carpet flooring including over gallery portion using woolen carpet of 12mm thick with a density of…………..gm per Sqm. and of approved made in desired shade. Rate includes cost of 08mm thick foam as backing materials and cost of adhesives etc. complete.(finished area will be consider as mode of measurement). 168 Sqm WOODEN JAMB LINING: Providing and fixing wooden jamb lining to the windows and doors using T.W. frame out of 50 x 20 mm covered with 6 mm ply and 4 mm thick wooden vineer complete with 50 x 25 molding at periphery of window. Finally the Jamb lining will be finished with lacquer polished on wooden vineer and stained spirit polish over wooden molding complete with all labour & material. 28 RM COLUMN CLADDING: Providing and fixing in position column cladding over steel / concrete / brick column with 12 mm thick BWP ply of approved make to be finished with 4 mm thick plywood vineer of approved make and shade pasted over plywood with adhesive of approved make. Finally the cladding will be finished with 40 mm x 120 mm Teak wood moulding at the top 10 mm x 15 mm moulding wherever necessary and fixing 25 mm x 150 mm teakwood skirting .The rate to include cost of applying preservation treatment of timber for termite proofing, and finishing the exposed surface of timber with stained spirit polish to the desired shade and melamine finish and lacquer finish on decorative plywood. etc. all as per drawing and direction of the Engineer in charge. Cost of teak wood skirting and moulding of size 40 mm x 120 mm will be paid separately. STAGE FACIA: Providing and fixing stage facia made of 50 mm x 25 mm hollock wood frame placed @ 600 mm c/c in both direction and 6 mm thick BWP plywood of Green ply"/ "Archid ply "/ "Century plywood or approved equivalent make" to be fixed over the wooden frame. Finally the stage facia will be finished with 1 mm thick laminate of approved shade to be pasted over plywood with adhesive all complete including fixing 25 x 150 mm teak wood skirting, teakwood moulding, etc. as per drawing and direction of engineer in charge. ACRYLIC EMULSION PAINT: Supplying all materials preparing surface by sand papering, scrapping of old paint if required, punning on new/old surface to achieve a smooth and even surface, painting two or more coats of superior quality Acrylic Emulsion paint (Royal of M/s Asian paints of approved shade on the wall/ceiling surface to give an even shade including the cost of scaffolding etc. complete as per, manufacturer's instruction and direction of the engineer in charge. RATE AMOUNT TEAK WOOD MOULDING & SKIRTINGS: providing and fixing decorative machine cut Teak wood molding/skirting of approved profiles including finishing with melamine polish of approved shade/ stained with labor and materials complete, as per drawings, specifications and directions of the Engineer -in - charge. (a) LAMINATED WOODEN FLOORING (8mm thick): Contd..3. -: 3 :- SL. NO. 11 QTY. UNIT 06 RM (b) 10mm thick teak wood decorative finishing as per design and drawing and in all places including the cost of French polishes. 22 Sqm. 12. Wooden pale-met made with waterproof ply, teak lining and finished with French polishing and molded bead – upto 1.8m long. 04 Nos. Each 13. FIXING 4 MM THICK DECORATIVE PLYWOOD VINEER: Providing and fixing 4 mm thick decorative plywood veneer or approved type (cherry white beech/steamed beech/silve oak/Oregon pine natural cedar/maple) on old and new surface including the cost of preparation of surface, applying adhesive. (Fevicol or approved equivalent) applying lacquer on decorative plywood veneering etc. with all enabling works complete as per design and direction of engineer in charge. 30. Sqm. 03 Cum. 35 Sqm. 14 15. DESCRIPTION (a) TEAK WOOD WINDOW SILL: Providing & fixing 10 mm thick Teak wood window sill of 250 mm average width complete width high gloss polishing (Rate to include cost of fixing to wall with wooden plugs fixed with drilling, applying preservative treatment of timber for rot & termite proofing, painting of hidden surface of timber with fire proofing paint, finishing the exposed surfaces of timber with stained spirit polish to desired colour & melamine finish all complete as per drawing and direction of Engineer in charge). SAL WOOD WORK: Providing and fixing in position wooden frames for partition, ceiling frame, etc. with well seasoned and chemically treated (Rot & termite proof, as per IS 401) SAL WOOD including cutting, shaping, jointing, applying a coat of bituminous paint on concealed surfaces, fixing in Masonry/ RCC by means of holdfasts and grouted with M15 concrete in 350 mm x 100 mm x 100 mm size hole made in Masonry finishing with sand papering etc. complete with all labour and materials excluding the cost of hold fast only, as per the specifications and directions of the engineer -in charge Providing and fixing 12 mm thick BWR plywood (Green ply, Century or approved equ. on new/old surface, including preparation of surface, applying adhesive (Fevicol/vamicol or approved equivalent) making cutouts and other enabling jobs with all labour tools & tackles materials etc. complete as per the specifications and directions of the engineer in charge. 16. Supplying, stretching and hanging of best quality velvet (thick) curtain in sizes and design, provision for adequate frill and hanging with curtain rod through ring etc. complete. 11 Sqm. 17. Laminating both side of wooden shutter including frame with 4mm thick teak veneer and finishing the same with French polish. 05 Nos. Each 18. Double Glazed UPVC framed windows of fixed/sliding type with 6 mm thick float glass panels, hardware’s and accessories all complete including supply delivery, installation, testing and commissioning as per drawing, site condition and direction of the Engineer -in-charge 01 Sqm. 19. Supplying and fixing suitable G.I. net inside the wall paneling for keeping glass wool in position. 166 Sqm . 20. Gypsum board wall paneling supported with wooden frame work of required section and size. 15 Sqm. 21. CP teak wood works in decorative design/places as per drawing. 0.30 Cum. 22. 20 mm thick cement plaster (1:4) including in patches 135 Sqm. 23. Cement concrete (1:2:4) in patches using 20mm or down size stone aggregate admixes with Sika waterproofing compound. 0.50 Cum. RATE AMOUNT Contd..4. - : 4 :- SL. NO. 24. 25 26. 27. 28. DESCRIPTION QTY. UNIT a) French polish (over new surfaces) 28 Sqm. b) Cement primer/synthetic primer – 01 Coat 290 Sqm. c) Synthetic paint (2 coats) 20 Sqm. d) Plaster of paris in required thickness. 135 Sqm. 30 Sqm. 32 Sqm. 50 Sqm. 5.50 Sqm. 06 Qtl. (a) Supplying and fixing of 04 mm thick waterproof ply of approved make using suitable adhesive screws and nails etc. complete as per direction (in required size and design). (b) - Do – but 06mm thick 125 mm thick brickwork (1:4) using bricks of class designation 75. Supplying and fixing of approved quality white board backed with 12mm thick BWP ply with necessary fixing/hanging arrangement and Aluminium channels or molded bead finishing in all edges. Structural work with MS angle tee, flat etc. including necessary cutting, welding, drilling, tightening with screws/bolts etc. complete as per direction and in all design. Water proofing treatment as per manufacturing specification on back side wall and drain side plinth protection including pressure grouting where ever necessary – 6m length (approx) 30. Supplying, fitting and fixing jally/grills in wall/ceiling size 1’ x 1’6" – fiver glass/concrete. 10 Nos. Each 31. Louver type shutter for exhaust fan made of Aluminium. 08 Nos. Each 32. Taking out paver tiles and resetting the same after completion of 04 earth pit including finishing ages in appropriate manners Nos. Supplying and fixing of 450mm dia C.I. manhole pit cover (21 Kg.) 04 with rim including grouting with masonry/concrete pit. Nos. Fabricating and finishing of sliding UPVC/Aluminium window as per 01 design and drawing including necessary locking arrangement No. complete with 05mm thick clear sheet glass panes. Supplying and fixing 35mm thick flush type door shutter with 04 necessary hinges, fitting like door closer, mortice lock, handle, stopper etc. complete. Each 34. 35. AMOUNT Painting work including necessary preparation of surfaces and using approved quality/brand paint with necessary scaffolding: - in desired shade: 29. 33. RATE L.S. Each Each Sqm. Total . Contd..5. -: 5 :- B - Furniture for Darjeeling Auditorium: SL. No. 1. 2. Description Dressing Table (Wooden) with mirror of suitable design. 7. Revolving stool without back seat cushion & foam cover with adjustable height. (Medium base). Chair (revolving) low back with hydraulic facility and made of high quality upholstery and high – density foam with soft p.u. arm. Steel Table (4'-6" x 2'-6") with wooden table top (Pre-lam) and drawer and cabinet unit. Chair (revolving) medium back with hydraulic facility and made of high quality upholstery and high-density foam with soft p.u. arm. Executive table (wooden) of size 5' x 3' three side cover, 3 drawers in one side and the other side is one cabinet with inside shelve. Podium 8. Auditorium chair – medium back and fixed type. 3. 4. 5. 6. Qty Unit 02 Nos. 02 Nos. 03 Nos. 01 Nos. 06 Nos. 01 Nos. 01 No. 94 Nos. Each Rate Amount Each Each Each Each Each Each Total C – DEHUMIDIFIER: SL. No. 1. 2. Description Compact dehumidifier (Bry – Air or equivalent make) Drainage pipe(UPVC) for inlet and outlet of dehumidifier. Qty Unit 01 No. L.S. Each Rate Amount Total D- ELECTRICAL WORKS INCLUDING HEATING DEVICE: S.L. No. 1 2 3 4 5 6 7 8. DESCRIPTION OF ITEM Qty Unit FBS, 300/218(PO.5) HPP, Voltage240-25Nos 2x PLL 18 watt Philips make Dimmer 60-watt spot lamp-7301k orpat make. Dimmer control unit –1000 watt MK make model no MK 26485. 12” Exhaust fan (300mm sweep) Supply & laying of wiring through 3/4” presto plus make PVC conduit pipe by FRLS type PVC stranded single core copper wire (2x2.5sq.mm+1 x1.5sq.mm) of Finolex /Havells/Rajdhani make on surface /concealed as per site condition Supply & fixing of decorative switch board for lights (according to light circuits) and dimmer control unit (as per site condition). Room Heater, convection type 2kw watt capacity with thermostatic control Bazaz /equivalent make. Earthing with copper earth plate 600mm x 600mm x 3mm thick including accessories and providing masonry encloser with cover plate having locking arrangement and watering pipe etc. using salt and charcoal as required. 25 nos Each 40 nos 4 nos Each Each 8 nos Each 300 Mtr. 04 Nos. Each 8 nos 04 Nos. Rate AMOUNT Each Each Total N.B Basic infrastructure electrical facility has already been provided Contd..6. -: 6 :E – FIRE ALARM/FIRE FIGHTING SYSTEM: SL. NO. 1. DESCRIPTION QTY. UNIT Optical Type & conventional smoke sensor, system sensor/Bosch make/approved equivalent make. 20 Sets Each 2. Thermal Type smoke detectors, Bosch/Approved equivalent make. 02 Sets Each 3 Two core twisted pair flexible cable, Phinolex/ approved equivalent make. 750 Mtrs. 4 Sounder cum strobe, Bosch/ Agni/ approved equivalent make. 01 No. Each 5 9 Liters Capacity ISI marked IS 940, CO2 type fire extinguisher complete with all fitting and initial refill. 02 kg capacity CO2 (pure gas) fire extinguisher of ISI marked IS 2878. Note: Quoted rate should be inclusive of supplying and installation. 03 Nos. Each 07 Nos. Each 6 system sensor/ RATE AMOUNT Total F- P.A. SYSTEM: SL. NO. 1 2 3 4 5 6 7 8 9 10 .11 12 Equipment description Qty(nos) Professional Grade Booster 8 channel amplifier, 50 W/120w each channel sound X (Sx-290w) approved equivalent make. 2 Nos Unit price Each SoundX /approved equivalent make 20 Watt RMS speaker mounted from ceiling continuous programme, frequency 70Hz to 20khz 8 channel DSP with ECO cancellation for audio conferencing 4 line inputs for audio / equivalent. PEEVEY/ approved equivalent make Professional Grade Goose neck Microphone with table stand (with Ac/DC power adopter & receiver) Make: SHURE Collar wireless & head set type microphone (with AC/DC power adopter& receiver) make: SHURE Wireless hand held microphone (withAC/DC power adopter& receiver) Make: SHURE Microphone & speaker cable (extron /Asian make) Equipment instillation, Cable laying & Termination Equipment interconnection, Testing & system Commissioning Logic Programming charges for 8 channel DSP Panasonic make DVD recorder with 250 GB hard disk Painted MS Rack with provision for housing Amplifier, Wireless Receiver and with in built power supply unit. Rack will have front / back locking facility & drawer for keeping miscellaneous item Electrical jobs as required for connection amplifier & DSP 8 Nos Each 1 Nos Each 3 Nos Each 2Nos Each 2Nos Each 270 Mtr 1jobs L.S. 1Job L.S. 1no Each 1no Each 1lot L.S. Rate AMOUNT Total Contd..7. -: 7 :G – PROJECTOR: SL. No. 1. Description Qty Unit Supplying, installation and commissioning of LCD Projector comprising of following specifications. Manufacturer: Part Number: Device type: Built in devices: Projector/Panel: - LCD Image Brightness: - Required 5000 – 5500 ANSILUMENS/Equivalent Image Brightness (reduced): - Required 4000 ANSILUMENS Resolution: - Required 1400 x 1050(Native) 1600 x 1200(Resized) SXGA/XGA Native Aspect ratio: - Required 4: 3. Max. Sync. Rate (VXH): Required 92HZ x 92KHZ Lamp type: - Lamp life – 3000hrs. (Eco Mode)/2500 hrs. (Normal Mode) Fan noise – 31 DB (Eco Mode)/35 DB(Normal Mode). Lamp warranty – 6 months (i) bright Era, Interlacer (Progressive Scan), High bandwidth digital content protection system (HDCP). Projector Lens System: - 01 No. Standard Focus Zoom Lens (to be supplied) and 01 No. long distance focus zoom lens. Video input: Analog video format/colour system:- PAL,PAL – M, PAL – N, SECAM, PAL, 60, NTSC 3.58, NTSC 4.43, PAL – M/N Analog Video signal:- RGB, S – video, component video, composit video. Video output: Analog Video signal: - RGB Video input device: - Type – None Audio output: - Type speakers integrated, sound output mode, sterio, 1 watt mono, sound output mode, output power/channel 1.8 W, Speakers – 2 x Right/Left channel, Keystone correction: Vertical + 40, Horizontal +20. Input device: - Type-Remote control-external-wireless, expansion/connectivity. Interfaces: - Composite video input – RCA, 1X Audio line – IN –RCA x 2, 4 pin mini – DIN for 1 x S – video Input etc. These interfaces for different models have to be ensured by the Agency. Miscellaneous: - Included accessories: Lens hole cover, power device – power supply – internal, voltage required AC 120/230V, operational power consumption 400 W, softwire/system requirements, softwire type – Divers utility environmental parameters, minimum operating temperature – 32F, Max. Operating temp –95F, Humidity range operating 35 – 85% Storage temp. (- 10C to 69 C). Distance of projector from the screen: - 50 +(2 ft.), Motorized screen size = 10 ft. x 8 ft. Sophisticated crystalline screen for batter clarity & resolution of the picture. Lens: - Contrast ratio 1000 : 01 :00 Resolution in pixel – 1024 x 768 (xGA) frag band width : 100 – 140 KHZ, vertical frag – 50 – 100 Hz. Lens shifting: - Vendors will clarify their model features. Zoom/focus – 1.3 x/Automatic. HDTV compatibility: - Vendors will clarify their model features. Computer compatibility: -UXGA, SXGA, SXGAP, WXGA, XGA, SVGA, VGA and MAC. Standard Accessories: - IR/Cable remote control with laser pointer and mouse function, batteries, user manual (VVI), power cable, USV cable, D – sub 15, pin code label. Features: - (5500 lumens, wired LAN, optical zoom, full connectivity, quick start instant off, Auto vertical keystone, input source naming, my screen, my memory, my button, personalized setting, white board and black board modes, Antitheft Deterrents: security bar, pin lock, my screen lock, Transition detector, free down condable software, picture freeze, Image black and magnify (4x). Terms and condition: - 02 years warranty from the manufacturer. 01 No. Each Rate Amount Total CONTRACTOR’S SIGNATURE WITH OFFICIAL SEAL














