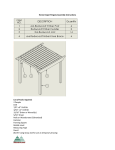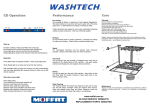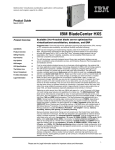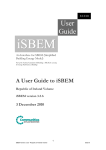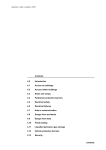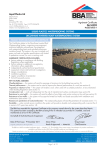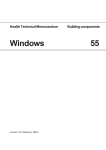Download pyramid-roof-light-installation-instruction-manual
Transcript
GV Standard Pyramid Installation Instruction Manual “Technical experts in the design, manufacture and supply of precision engineered, architectural rooflights for residential and commercial buildings.” Page 2 of 8 Pyramid Installation Instruction Manual VV-INST – v2.1 – 30.01.15 Contents Section Description Page Contents 2 Installation 2 Installation Procedure: Fixed 3 Installation Procedure: Opening 6 Pyramid Installation Instructions Points to note prior to commencing installation: 1. The Pyramid should arrive on site in undamaged packaging, which includes sterling board side protection, polyfoam glass protection and low-tack tape base protection. Please inspect for damage to packaging and/or rooflight and advise Glazing Vision upon receipt. 2. Enclosed within the box containing this manual is a roll of butyl tape, the required number of fixing woodscrews and a number of horseshoe packers. The installation kit supplied with electrical units contains a transformer, two switches and any additional optional items selected at time of order. 3. For electrically operated Pyramids there are two standard cables emerging from the motor housing, this includes two and six core cables both of which have red identification labels (labels should not be removed until final installation) refer to Glazing Vision standard drawing 404-ASS-426 for details of wiring requirements. 4. The switch used to control the operation of the Pyramid is a single pole double throw (SPDT) centre sprung type. This switch will allow you to operate and stop at any position between the fully open and closed positions. This switch also contains a tricolour LED to display rooflight status to the user. The correct control switch is supplied in the installation kit and must be installed to avoid invalidating the warranty. This switch can be installed in a maintenance area if required and another GLAZING VISION Ltd, Saw Mills Road, Diss, Norfolk, IP22 4RG Telephone: 0333 8000 881 Fax: 0333 8000 882 Registered in England and Wales Reg. No. 2987024 Page 3 of 8 switch parallel wired for regular use. Using a SPDT latching switch can seize the controller and therefore should not be used. 5. The other switch supplied in the installation kit is of double pole single throw (DPST) type. Installing this switch as per drawing 404-ASS-426 will allow the Pyramid control board to be reset in the event of a fault (for more on faults see the operation & maintenance manual). 6. The kerb should already be in place for the rooflight. The dimensioning of the rooflight will have taken into consideration the external dimensions of the upstand including all weathering. A guide for the kerbs is given in standard drawing S0001. The construction of the kerb is detailed more specifically on standard drawing 404ASS-402. 7. Before starting installation, Glazing Vision advises that the physical kerb dimensions are cross-checked with those given for the order, to ensure the rooflight will fit (refer to drawings S0009/10). The kerb will need to be within ± 10mm of the ordered size. Check the top surface of the kerb is flat (although it will be pitched to at least 3 degrees from the horizontal) without undulations greater than +/-2mm. Check the cable exit hole has been included in the kerb. Also check the diagonals to ensure the kerb has been constructed square. The kerb must be weathered. Note: if using any metallic waterproofing material, this cannot be applied across the top surface of the kerb as this will cause a thermal bridge which can lead to internal condensation and invalidate the rooflight warranty. 8. The opening Pyramids must be fitted so that the hinge is at the top of the fall. Page 4 of 8 Installation Procedure: Fixed 1. Place two runs of butyl tape around the base of the Pyramid as shown in Figure 1, and place the Pyramid onto your kerb ensuring that it is centred, i.e. drip flashing overhanging equally round all sides. Butyl tape applied to rooflight extrusion features Figure 1 – Butyl tape 1. Remove the clip on covers around the lower perimeter of the rooflight. This is done by first pulling the bottom to release as shown in Figure 2. Figure 2 – Clip release direction 2. Fix the vent to the kerb using the No10 x 2½” woodscrews and horseshoe packers supplied as per Figure 3. Fixings should be predrilled 3mm to a depth of 50mm. Use the packers to fill the space between the external kerb and inside of the rooflight. Page 5 of 8 Care should be taken when tightening the fixings to ensure the frame does not distort. Figure 3 – Packing and fixing 3. After applying all fixings clip on the covers around the base perimeter. 4. For connecting the Pyramid downlighter, please refer to Glazing Vision’s standard drawing 404-ASS-426. Page 6 of 8 Installation Procedure: Opening 1. Before removing the packaging if possible turn the vent on to its side and apply 2 continuous beads of butyl tape to the base of the Pyramid as shown in Figure 4. If the vent cannot be turned on to its side the rooflight can be sealed to the kerb using silicone. For this operation apply 2 continuous beads of silicone roughly in positions shown in Figure 5. Butyl tape applied to rooflight extrusion features Figure 4 – Rooflight section showing butyl positioning. Continuous silicone beads Figure 5 – Silicone bead positioning. 2. For electrically operated vents ensure that provision for the cabling in the upstand is of suitable dimensions and positioned correctly as shown on drawing 404-ASS-426. Page 7 of 8 Figure 6 depicts the cables exiting through the bottom of the rooflight into the kerb structure: Rooflight framework Cable exiting bottom of rooflight to be fed into kerb during installation. Kerb structure with cable entry hole refer to drawing 404-ASS-414 for dimensioning details. Kerb not supplied by Glazing Vision Figure 6- Position of power and control cables in motor housing 3. Carefully lower the rooflight onto the kerb top ensuring that cables are not trapped i.e. that the base frame is not sitting on the cables. 4. Remove the clip on covers around the lower perimeter of the rooflight. This is done by first pulling the bottom to release as shown in Figure 7. Figure 7 – Clip release direction Page 8 of 8 5. Fix the vent to the kerb using the No10 x 2½” woodscrews and horseshoe packers supplied as per Figure 8. Fixings should be predrilled 3mm to a depth of 50mm. Use the packers to fill the space between the external kerb and inside of the rooflight. Care should be taken when tightening the fixings to ensure the frame does not distort. Figure 8 – Packing and fixing 6. After applying all fixings clip on the covers around the base perimeter. 7. To complete the installation the flying connections from the vent must be terminated as per drawing 404-ASS-426. It is recommended the transformer is placed within 10m of the Pyramid unit. Any extension to the switch lead should be a 0.5mm2 cable and any power lead should be a 0.75mm 2 cable up to a maximum of 10m to avoid significant voltage drop and . Please note NO power must be placed onto the sixcore switch cable. 8. To commission the Pyramid, first check there are no obstructions preventing the lid from moving freely e.g. scaffolding or loads placed on the lid. Check also that the mechanism has not been disengaged from the lid and the override pins have not been removed. There is no reason to disengage the mechanisms to install the Pyramid but failure to check this could result in mechanical damage. Switch on the mains to the 24V supply. If the mechanisms cannot be seen from the switch position ask for assistance – when operating the Pyramid for the first time it is important to check that both mechanisms are working in tandem. When you are ready to run the Pyramid press and hold the operating switch in the open direction. If the mechanisms do not function as expected within a few seconds release the switch and contact Glazing Vision for assistance.













