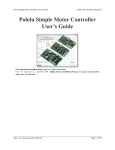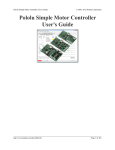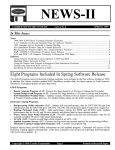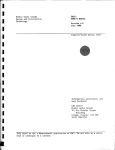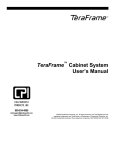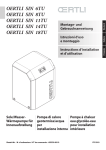Download B13_23_1980_Mar_ABC Program User`s Manual Version 3.0
Transcript
I I I I I I I I I I I I I I I I I I I '---" Public Works Canada Design and Construction Technology ABC PROGRAM: USER'S MANUAL Version 3.0 March 1980 Computer-Aided Design (CAD) ~" Information and assistance: GAD Centre Public Works Canada 7-E, Sir Charles Tupper Bldg. Riverside Drive Ottawa K1A OM2 ~ .. IIi· Not a departmental publication: do not cite as reference or catalogue in library. I, I I I , 1. PURPOSE This program provides a fast easy-to-use tool to aid in the evaluation of architectural building concepts. The program estimates the effect on annual heating/cooling energy requirements of architectural factors such as shape and size of building, orientation, amount and type of glass, amount of insulation, lighting level, and infiltration. The program is intended to aid in making decisions about these architectural concepts at the early design stage, when the design alternatives are little more than rough sketches. Since little consideration is given to HVAC system design at this stage, it assumes the use of 'ideal' HVAC systems. The assumptions contained in the ABC program are adequate for a "first-cut" design tool. This program should be used to compare the relative energy consumption of design options, not as an estimate of the absolute value of building energy consumption. A more detailed energy analysis program, which can account for the many building and system variables, should be used at later stages of design in order to obtain a more accurate estimate of absolute energy consumption. '~-- 1 2. DESCRIPTION This program provides estimates of annual building heating/cooling energy requirements. It uses a table lookup interpolation method based on a database created using hourly calculations (basically the same algorithms and weather data as used by the Meriwether ERE program). The results are equivalent to those obtained using ERE with the following assumptions: - standard weather and solar data. - building thermal mass effects are neglected. - room temperature maintained as stated on database file. (Normally heating to 720F, and cooling to 78°F.) . - internal load profiles restricted to one value for occupied periods, and another value for unoccupied periods. - ventilation and infiltration similarly assumed to have one constant value for occupied periods, and another constant value for unoccupied periods. (Infiltration is not a function of outdoor temperature.) - the system without economizer is one which provides the heating or cooling required. The only outside air provided is that specified for ventilation + infiltration. (This system is the equivalent of Meriwether's Type 3 system. It provides only sensible cooling, and never reheats.) - the system using economizer is an ideal VAV system supplying the required quantity of air at a temperature of 60°F and dewpoint of 57°F. The minimum on the supply air flow is equal to the ventilation + infiltration. This program (like Meriwether's ERE) analyses only one zone or thermal block at a time. A thermal block is defined as an area which is thermally homogeneous. That is, each part of the area 'sees' the same thermal loads (e.g. lights, people, solar, transmission, etc.). An additional restriction of ABC is that all windows of a zone must face in the same direction. A building is usually divided into an interior zone, plus one perimeter zone facing each direction. The depth of the perimeter is normally 12-20 ·feet. Version 3.0 of the ABC program provides the capability of summing a number of zones together to obtain a building total. I -1 3. HARDWARE AND DISK REQUIR~ The ABC program will operate on an IM/70 minicomputer with three floppy disk drives, a video terminal, and a printer. The program is contained on one floppy disk; the database is contained on a separate disk. Two data base disks are currently available, both for 72-780F thermostat setting: 1) Calgary, Halifax, Montreal, Ottawa, Saskatoon, Toronto, Vancouver. 2) Victoria, Quebec City, Winnipeg, Edmonton, Regina, Kamloops, Whitehorse. 3 4. mrr:IATDIG THE PROGRAM (Note: You must terminate each input by hitting carriage return.) 'Power-up' the minicomputer as described in 'An Introduction to Running Fortran Programs Under FOS 4. 1 1 • - Install the 'ABC program' disk into floppy drive no. 1• - Install an 'ABC Data' disk into floppy drive no. 2. (Two data disks are provided. Choose the disk which contains data for the location of the building you wish to analyse. At present data is available for 14 cities.) -Type /BA F1.ABC1 (if you don't have a line printer, type /BA F1.ABC0). - A list of the locations contained on the data disk will be displayed. - You must specifY one of these locations for your analysis. - There will be a brief pause while the files are readied. The program will then ask which system of units you wish to use: Reply: IM If you wish imperial units SI If you wish SI units. - The program will ask for a project title. This title (maximum of 72 characters) will appear on each page of program output. - The program will then ask a series of questions pertaining to zone input data. This input data is summarized in Table I. A further description of the input data is given in Section 5. - Although defaults are provided for most of the inputs it is good practice to enter values at this time (most of the default values are zero). - If you make an error in input, and notice it before hitting RETURN, you may "backspace" (4-) and then enter the correct input. If you notice an error after hitting RETURN, don't worry; proceed to complete the input, after which you may easily correct the error using the editing capability described in Section 5. - When all input has been provided the program will compute and display the annual heating and cooling requirements. - The program will then prompt with COMMAND? To obtain a list of valid responses to this prompt, type HELP. - You may now either change the input data using edit instructions described in Section 5, or you may issue commands to the program as described in Section 6. I --I I I - ~I i I I I 4 - TABLE I ABC PROGRAM INPUT LOCATION UNITS IM or SI PROJECT ZONE: description MULT: zone multiplier AREA: floor area DIRX: direction WALL: gross wall area u-value ft2 btu hr.rt26F m2 watt or m2 oc WIND: window area u-value shading ceet. n2 btu hr.n2oF or or m2 watt m2 oc ROOF: roof area u-value n2 btu hr.rt2°F or or m2 watt m2 oc TIME: occupied - no. of days/week unoccupied - no. of days/week I LITE: power to lights - occupied - unoccupied I PEOP: I I I I I I I I I I I VENT: people density ft2 - occupied - unoccupied ventilation (min. O.A.) -occupied - unoccupied _ _ __ infiltration - occupied - unoccupied 5 watt ft7 or m2 0!' or watt ~ n2 person or cfm ft2 or person 1 soc.m2 You may use the editing features to change your input data. Input data is organized in groups called datagroups. Each data-group has a 4-character identifier. To edit data enter the identifier for the data-group for which you wish to make a change. The program will prompt you for input. If you do not wish to enter a new value hit carriage return and the data will remain unchanged. (The 'default' value is shown at the right side of the screen.) The data-groups are: ZONE: This permits you to supply a label to identify the zone. The label may be up to 80 characters (one line). MOLT: It is sometimes convenient to specify the input data on the basis of a module (for example a typical floor). The zone multiplier is the number of these modules which make up the zone. In effect, this means that the areas specified for floor area, wall, window and roof are multiplied by the zone multiplier, (range 1. to 9999.9). AREA: Enter floor area (range 1. to 999999999.). DIRX: Enter the direction in which windows for this zone face. Note that all windows must face in the same direction. Valid directions are NORTH, N.E., EAST, S.E., SOUTH, S.W., WEST and N.W. (note that the program recognizes only the first 4 characters, and requires the periods in N.E. etc.). Enter INTR to indicate that the zone is an interior zone (i.e. one with no walls or windows). WALL: Enter gross wall area (range 0. to 999999999.). This should be the total area of the wall including window area. (The program subtracts the window area to get the net opaque wall area.) The following is input only if wall area is not zero: - U-value of opaque wall (range 0. to 10.). 6 I I I I I I I __I I I I_ I_ I I •-- WIND: Window area may be expressed as either an absolute area or as a percentage of gross wall area. Enter value for absolute area (range 0. to 999999999.). Enter value followed by% for percentage (range 0. to 100.). (Example 50%). The following are input only if window area is not zero: - U-value of window (range 0. to 10.). - Shading coefficient of window (range 0. to 1• ) • ROOF: Enter roof area (range 0. to 999999999.). The following is input only if roof area is not zero: - U-value of roof (range 0. to 10.). TIME: Internal loads (as well as infiltration and ventilation) may vary with time. One value may be specified for occupied periods and another value for unoccupied periods. The occupied and unoccupied periods are defined in terms of 'days• (7AM-7PM) and 'nights' (7PM-7AM). For example a typical office building occupancy might be: Occupied for 5 days per week (weekdays) and 0 nights per week Unoccupied for 2 days per week (weekends) and 7 nights per week. Note that input must be integer numbers (i.e. no decimal point) in the range of 0 to 7. LITE: Enter power input to lights for occupied and unoccupied periods. This may also include miscellaneous electric loads such as office equipment, etc. (Range 0. to 99.). PROP: Enter people density expressed as floor area per person for occupied and unoccupied periods. Enter 0 to indicate that there are no people in the room. (Range 0. to 99999.). VENT: Enter ventilation and· infiltration rates for occupied and unoccupied periods (range 0. to 99.) •. Ventilation is the quantity of outside air supplied by the HVAC system (minimum outside air for system with economizer). 7 6. You may request the program to execute the following commands: LIST: This command·causes the input data contained in memory to be displayed on the screen. Input data is shown with the Data-group identifier used for editing data. CALC: This command causes the annual heating/coo ling correspondi ng to the input data in memory to be calculated and the result displayed on the screen. PRII: This command causes the input data contained in the memory to be printed on the line printer along.with the computed heating/coo ling corresponding to that input. This provides a permanent record of the analysis. BEGI: This command causes the program to prompt you for all of the input data (using present values as defaults). This may be useful when a number of items of input are to be changed; it acts as a check to make sure you don't forget something. STOP: This command causes the program to stop. The following commands are used to sum a number of zones to obtain a building total: ADD: This command causes the input data which is presently in memory to be "added" to the building file (a file containing the data for all the zones in the building). The next available zone number will be assigned to the data by the program; remember this zone number because you may wish to access this data later. The data in memory is unchanged by the ADD command. SUM: This command causes the data for each zone on the building file to be read into memory and printed on the line printer along with the computed heating/coo ling consumption corresponding to this input. This is followed by a printout of the building total which is the sum of the zones. Note that the data in memory is destroyed by the SUM command; it is replaced by the data for the last zone in the building file. GE'I': This command is used to "get" the input data from a particular zone on the building file; this data replaces the input data presently in memory. The input data will be displayed on the screen. 8 I _, ! REP: This command replaces the data for a particular zone in the building file with the data presently in memory. DEL: This command is used to "delete" a zone from the building file. This means that this zone will no longer be included in the building total for a SUM command. Note that the data for a deleted zone is still present on the building file; it has simply been flagged as a deleted zone. You may still GET this data from the file. (In fact, you can "restore" the deleted file by GETting it and then REPlacing it.) 9 1. ERROR MESSAGES All input is checked for validity and allowable range: should an error be detected a message will be displayed on the screen and you will be prompted to re-enter the data. Most of the error messages should be selfexplanatory. (Take care.to distinguish between the numeral 0 and the letter 0.) The following error messages may occur during execution of the calculation phase of the program: -*** WINDOW AREA EXCEEDS GROSS WALL AREA - Since gross wall area is the sum of opaque wall plus window area, this represents an impossible situation. Corre.ct your input and try again. -*** OUT OF RANGE OF DATABASE - The database is defined for only a finite range of conditions. Input data in which both conduction (U-value * area) and ventilation/infiltration are very small, or internal heat gains (lights + people) are very large, may result in conditions which are outside this range. Check your input. -*** FILE ERROR- CITY NAME - This means that the city names on the database files do not match. This is a system error: the file may be faulty or a reading error may have occurred. Try again from the beginning. H. EXAMPLE To illustrate the operation of the program assume a very simple building consisting of two zones: a perimeter zone for which the input data is given in Table II(a), and an interior zone for which the input data is given in Table II(b). Note that Table II(b) shows only those values which are different than for the perimeter zone. The procedure would then be: - initiate the ABC program as described in Section 4 and input the values given in Table II(a). - LIST to check for input errors. - CALC to see if results are reasonable. - when satisfied that the perimeter zone has been properly input, ADD to building file. - edit the input to form data for interior zone. This would involve ZONE, AREA, DIRX, ROOF and VENT. - LIST to check for input errors. - CALC to see if results are reasonable. - when satisfied with interior zone, ADD to building file. - SUM to obtain the building total. The resulting printout is shown on the following pages: 11 TABLE II(a) ABC PROGRAM INPUT LOCAT!ON Montreal IM UNITS PROJECT IM or SI ft2 or m2 ExamEle bUildin§ ZONE: description Perimeter zone-facing south east 1 MOLT: zone ml.lltiplier AREA: floor area DIRX: direction WALL: gross wall area u-value 950 0. 13 ft2 btu hr.rt2°F or or m2 watt m2 oc WIND: window area u-value shading ceet. 45% 0. 63 0.94 rt2 btu hr.ft20F or or m2 watt m2 oc ROOF: roof area u-value 500 0.085 ft2 btu hr.ft2oF or or m2 watt m2 oc TIME: occupied - no. of days/week unoccupied - no. of days/week 5 0 LITE: power to lights - occupied - unoccupied 3.0 0.25 watt or ---mr PEOP: people density - occupied - unoccupied ft2 person or m2 person VENT: ventilation (min. O.A.) -occupied - unoccupied infiltration - occupied - unoccupied 1000 S.E. 200 0 0. 1 0 0.05 0.05 ftZ cfm ft2 ' -1 watt 1 soc.m2 --'I 12 TABLE II(a) ABC PROGRAM INPUT LOCATION Montreal IM UNITS PROJECT IM or SI ft2 or m2 Example building ZONE: desciption Perimeter zone-facing south east MULT: zone multiplier AREA: floor area DIRX: direction WALL: gross wall area u-value 950 0. 13 ft2 btu hr.ft20F Or' or m2 watt m2 oc WIND: window area u-value shading ceet. 45% 0.63 0.94 ft2 btu hr.ft2oF or or m2 watt m2 oc ROOF: roof area u-value 500 0.085 ft2 btu hr.ft20F or or m2 watt m2 oc TIME: occupied - no. of days/week unoccupied - no. of days/week 5 0 LITE: power to lights - occupied - unoccupied 3.0 0.25 watt or PEOP: people density ft2 person or m2 person VENT: ventilation (min. O.A.)- occupied - unoccupied - occupied infiltration - unoccupied or 1 soc.m2 1 1000 S.E. 13 - occupied - unoccupied 200 0 0. 1 0 0.05 0.05 ftZ cfm Tt7 watt liT TABLE II(b) ABC PROGRAM INPUT LOCATION UNITS IM or rt2 Or' SI PROJECT ZONE: description Interior zone MUL'l': zone multiplier AREA: floor area 1200 DIRX: direction INTR WALL: gross wall area u-value WIND: window area u-value shading ceet. ROOF: ----- ---- roof area u-value 600 TIME: occupied - no. of days/week unoccupied - no. of days/week LITE: power to lights - occupied - unoccupied PEOP: VENT: people density - occupied - unoccupied ventilation (min. O.A.) - occupied - unoccupied infiltration - occupied - unoccupied m2 n2 or btu or hr.ft20p m2 watt m2 oc ft2 btu hr.ft2op or or m2 watt m2 oc rt2 btu hr.n2op or m2 watt m2 oc watt or ft2 person or cfm or Or' I ----- ~ ----- o. o. ftZ watt """"iii'Z"" m2 person soc.m2 ~ I I I 14 IV PUE:Ll C I~ORKS CANADA 'ABC' PROGF~At1-VERS l ON 3. 0 , I - PROJECT: EXAt1PLE BUILDING Nllt1BER 1 PERIMETER ZONE- FACING SOUTH EAST ZONE: 1. 0 ZONE MULTIPLIER= MUL T: <SO-FT) 1000. AREA= FLOOR AREA· E. S. ON= DIR:: : DI F.:ECTI 950. <SQ-FT) ;U-VALUE= .130 <BTU/HR SQ-FT DEG-1") I•IALL AREA= WALL: ; LI-VALUE= . 630 ( BTU/HR SQ-FT DEG-F) ;.; 45. WINL>OI~ AREA= WIND: ; SHADING COEF: = . 94 ; LI-VALUE= . 085 (BTU/HR SQ-FT DEG-F) (SQ-FT> 500. ROOF AREA= ROOF: 0 NIGHTS/WEEK ; DAVS/WEEK 5 OCCUPIED PERIOD= TINE: 7 N!GHTS/I~EEK ; DA'r'S/I.EEK 2 UNOCCUPIED PERIOD= . 25 <WATT/SO-FT> UNOCCUPIED= ; OCCUPIED= 3. 00 <HATT /SQ-FT> LITE: 0. <SC!-FT/PERSON> UNOCCUPIED= ; OCCUPIED= 200. <SO-FT/PERSON> PEOP: VENTILATION REQLIIRE~lENTS: VENT: ; UNOCCUPIED= 0. 000 <CFt1/SQ-FT) OCCUPIED= . 100 (CH1/SQ-FT> INFILTRATION RATE ; UNOCCUPIED= 0. 000 ( CFM/SQ-FT> OCCUPIED= . 050 <CF~1/SQ-FT> >~<>~<>~<ZONE ***USING DATA FILE: ~lTL -MONTREAL REFERENCE 'r'EAR, STANDARD SOLAR, **' ANNUAL REQLIIRE~lENT **' ELECTRICITY <LIGHTS>: *'*' CONSTANT OPEF.:ATI ON *'*' HEATING: COOLING: -S'r'STEt1 WITHOUT ECONOmZER= -SYSTEI't ~JITH ECONOmZER <VAV>= ** 10794. (KioiH) 10. 79 ( KI~H/SO-FT> 57638. <11BTU) 57. 64 <MBTU/SQ-FT> 8452. 2442. SETBACK (65 F. ) WHEN UNOCCUPIED *'*' 46892. HEATING: COOLING: 6201. -S'r'STEt1 WITHOUT ECONOmZER= 1842. -SYSTEt1 ~H TH ECONOr1I ZER <VAV)= IS TSTAT=?2-i'8 F. <TON-Hf':); <TON-HR>; <t·lBTU) ; <TON-HF:) .: <TON-HR>; 8. 45 <TON-HR/SG!-FT> 2. 44 <TON-HR/SC!-FT> 46. 89 <ME:TU/SQ-FT> 6. 20 <TON-HR/SQ-FT> 1. 84 <TON-HR/SQ-FT> li I PLIBLI C ~~ORKS CANADA 'ABC' PROGF:At1-VEF5! ON J: •3 PROJECT: EXAt1PLE BLI I Lt> l NG ***ZONE NU~1BER 2 INTERIOR ZONE ZONE: 1. e ZONE MUL TIPLlER= MUL T: <SQ-FT> 1200. AREA=· FLOOR AREA: INTR DIRECTION= DIRX: Gee. <SQ-FT) ; U-VALUE= . 085 <BTU/HR SQ-FT DEG-F> ROOF AREA= · ROOF: 0 NIGHTS/.JEEK 5 DAVS/I·JEEK ; PERIOD= OCCUPIED TIME: 7 NIGHTS/i·JEEK ; t>AYS/HEEK 2 PERIOD= UNOCCUPIED . 25 O·!ATT/SQ-FT> UNOCCUPIED= ; /SQ-FT> <I~ATT 0e 3. OCCUPIED= LITE: 0. <SG!-I=T/PERSON> UNOCCUF'IEC•= ; ON) (SQ-FT/PERS 200. OCCUPIED:= PEOP: : RH1EJjTS I REQU VENT : VENTILATION ; UNOCCUF' I ECi= e. ec•E• <CFH/50-FT> OCCUPIED= . 1e0 ( CH1/SQ-FT> INFILTRATION RATE ; UNOCCUPIED= e. •300 (CFI'l/SQ-FT> OCCUPIED= e. eee <CH1/SQ-FT> ***USING DATA FILE: mL -MO~JTREAL REFERENCE YEAR, STANDARD. SOLAR, TSTAT=72-78 F. ** AljNUAL REQU I REt-lENT ** ELECTRICITY <LIGHTS>: CONSTANT ** HEAT!IjG: 12952. OPERATION ** 3963. 10. 79 m•H> -S~'STEN ~JITHOUT ECONOmZER= -SYSTEN WITH ECONOmZER <VAV>= 2095. 748. ** SETBACK (65 F. ) 14HEN LINOCCLIF'IED 280?. HEATING: COOLING: 203:3. -S~'STE~l WITHOUT ECONOmZER= ?[11. -SYSTEt1 WITH ECONOmZER (VAV>= **' <KI·JH/SGi-FT) <t·18TU> 3. 30 ( t·18TU/SG!-FT) <TON-HR.\• <TON-HF:) ·' 1. 75 ( TON-Hf;:/SC!-FT) . 62 ( TDI<-HR/50-F T > (t1E:TU> 2. 3:4 ( t·lE:TU/50-FT) COOLING: 16 I I .. i <Tot<-HF:); <TON-HF~); 1. 69 ( TON-HF~/SQ-FT) . 58 <TQt-j-HR/SG!-FT> I ··-i PUBLIC WORKS CANADA 'ABC' PROGRAt·1-VERS ION 3. 0 PROJECT: EXAt1PLE BUILDING *** BUILDING TOTAL- SUM OF ZONES *** il il 1 PERIMETER ZONE- FACING SOUTH EAST 2 INTERIOR ZONE ***USING DATA FILE: MTL -MONTREAL REFERENCE VEAR, STANDARD SOLAR, ** ANNUAL REQU!RHlENT ** ELECTRICITY <LIGHTS>: ** CONSTFIIH OPERATiot' ** HEATING: COOLING: -SYSTEM WITHOUT ECONOmZER= -SYSTEt1 WITH ECONOMIZER <VA\1)= 23746. <Kl~H> 10. 79 (Kl•JH/SQ-FT> 61602. <MBTU) 28. 00 <NE:TU/SQ-FT) 10548. 3190, <Tot,-HR>; <TON-HR>; ** SETBACK ( 65 F. ) l~HEN UNOCCUPIED ** HEATING: 49700. COOLING: -SYSTEM WITHOUT ECONOt'1IZER= 8233. -SYSTEM l4!TH ECONOmZER <VAV>= 2543. 17 TSTFIT=72-78 F. (HE:TU> <TON-HR).: <TON-HR); 4. 79 <TON-HR/SQ-FT> 1. 45 <TON-HR/SQ-FT> 22. 59 <t1E:TU/SG!-FT) 3. 74 <TON-HF:/SQ-FT> 1. 16 (TON-HR/SQ-FT> FOR FURTIIER INFORMATION AND ASSISTANCE CONTACT: Public Works Canada Sir Charles Tupper Building Riverside Drive Ottawa, Ontario K1A 0M2 (Tel. 613/998-9513) I i I' 18 -





















