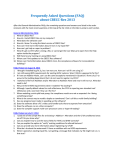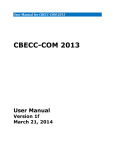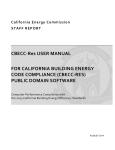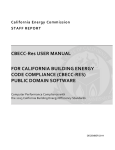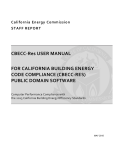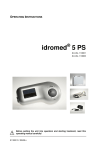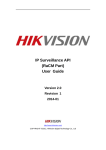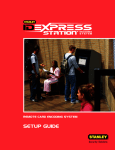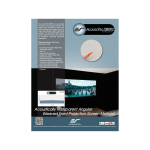Download QUICK TOUR OF CBECC
Transcript
Frequently Asked Questions (FAQ) about CBECC-Res 2013 After the General Administrative FAQs, the remaining questions and answers are listed in the order received, with the most recent questions at the top of the list. Click on the links to jump to each section. General Administrative FAQs 1. What is CBECC-Res? 2. How do I install CBECC-Res on my computer? 3. What does the software cost? 4. How do I know I’m using the latest version of CBECC-Res? 5. How can I find more information about errors in my input file? 6. How can I get help or report a problem? 7. Where can I find updates to the CBECC-Res software? 8. Where can I find information about CBECC-Com, the compliance software for nonresidential buildings? FAQs Posted on May 7, 2014 1. Will there be any training on using CBECC-Res? 2. When I opened an existing input file, I got a message that indicates my file might not run. Is that true? 3. When a new version of the software is approved, how soon do I have to use the new version? 4. If I get a plan check correction and need to go back to an earlier version of the software, is there any way for me to retrieve an older version from the CBECC-Res website? 5. Can I have more than one version of CBECC-Res on my computer? 6. Will my results change with the latest software release? 7. I am using Windows 8. Do you know of any issues I should be aware of? 8. Does the software run every two minutes? If the weather data is hourly, what is the point? 9. Is it possible to model a building with all cathedral ceilings (no attic)? 10. What are the options for the sources of U-factor and SHGCs allowed by the Standards? Specifically, what is ADFP? FAQs Posted on March 18, 2014 1. While waiting for a HERS provider to register CF1Rs, is there any harm in removing the watermark that says the CF1R is “not registered”? 2. Is the value input for the number of stories intended to be the value for the building or the zone? 3. Can you explain azimuth and orientation as used in CBECC-Res for walls/windows? 4. Is there a limit to the length of fields? FAQs Posted on January 21, 2014 1. Why doesn’t WinType work the way I think it should? 2. Could you explain how CBECC-Res determines the default values so I can take advantage of this feature? 3. Did it get easier to get electric water heating to comply? If so, why? 4. In which zone should I model the walls between the house and the garage? 5. Am I using the latest CF1R version? 6. Can I use the EZFrame calculator in conjunction with CBECC-Res? FAQ for CBECC-Res 2013 FAQs Posted on December 20, 2013 1. Where do I input the documentation author and the Designer/Owner information for the CF1R? 2. Why does the sample file go so far out of compliance when I change it to my climate zone? 3. Will we be able to model other shading devices soon? 4. Do I really need 6 surfaces in every zone? FAQs Posted on November 20, 2013 1. I’m concerned about the speed of run times in CBECC. Is there a reason we cannot have an option to run CBECC-Res with reduced weather to speed up the processing time? 2. Regarding Zonal Control, if I specified the building meets zonal control criteria under the building tab, why is there also a check box on the cooling system screen? 3. What are the watermarks that could potentially appear on the CF1R and how can I get it to change? 4. Is the file needed for uploading a project to HERS generated any time I run an input file? If not, what do I need to do so that I do not have to re-run a job to get this file? 5. Can I model more than one garage in a single input file? 6. If I’m getting an error with no message, how can I try to figure out the cause? FAQs Posted on October 23, 2013 1. Can I add materials to CBECC-Res? 2. There are no U‐factors for the opaque assemblies on the CF1R. Why not? 3. In multi‐family, how do I determine the correct number of water heaters to show in my water heating system? 4. Is 1‐coat stucco shown as R‐4 sheathing insulation and 3 coat stucco exterior finish? 5. Water heater efficiencies have changed. What is the correct way to enter the various efficiencies? 6. Can we expect to see a summary of HERS measures on the CF1R? 7. Can you explain how the solar credit can be used and how much of a credit we can expect? FAQs Posted on October 11, 2013 1. How do I use the field Window Type? 2. There are no U‐factors for the opaque assemblies on the CF1R. Why not? 3. Can I get hour‐by‐hour energy results? 4. Will CBECC‐Res run on an Apple computer? 5. Since I am used to seeing Specific Leakage Area (SLA) for blower door testing, can you tell me how to convert 2.8 SLA to a CFM50 for input into the program? FAQs Posted on September 25, 2013 1. How do I know I’m using the latest program? 2. Where are my input files? 3. Are we supposed to model unconditioned garages? 4. Is this program ready for building department and HERS provider submittals? 5. Is using CBECC‐Res utilizing the performance approach? 6. Can you provide tips for modeling multi-family buildings? 2 FAQ for CBECC-Res 2013 GENERAL ADMINISTRATIVE FAQS 1. What is CBECC-Res? CBECC-Res 2013 is an open-source software program developed by the California Energy Commission for use in compliance with the 2013 update to the Residential Building Energy Efficiency Standards. 2. How do I install CBECC-Res on my computer? Go to the project website, www.bwilcox.com/BEES/BEES.html. The current version of the software is always the first link in the Downloads section. Click on the link. A Citrix ShareFile page will open in your Internet browser. Click on the Download button. (The file is 20 MB so the download may take a few minutes depending on the speed of your Internet connection.) Once the CBECC-Res installation application has downloaded, double-click it. If you are asked “Do you want to allow the following program from an unknown publisher to make changes to this computer?”, click on Yes. The CBECC-Res 2013 Setup Wizard will open. Follow the wizard’s instruction to complete the installation. 3. What does the software cost? The software is free. 4. How do I know I’m using the latest version of CBECC-Res? Open the software on your computer and click on the icon with the yellow “?” icon (or select “Help” and then select “About…”). The version number is at the bottom of the About screen. In the example below, the version number is 1e (532). Compare this to the version number shown in the Downloads section on the project website, www.bwilcox.com/BEES/BEES.html. If they don’t match, you have an older version and you should download and install the current version. 3 FAQ for CBECC-Res 2013 5. How can I find more information about errors in my input file? As explained on p. 2-8 of the User’s Manual, every file has a *.log file located in the CBECC-Res 2013 Projects directory. This file contains a lot of information (some of it repetitive), and you can look here for a clue. It opens in notepad. An example of a potential error is: 2014-Mar-18 07:50:55 CSE callback #13, lvl= 0, msg= or: C:\My Documents\CBECC-Res 2013 Projects\. . . [input file] – Prop.CSE(1180): Error: surface 'Zone1WallRight-Frm' of zone 'Zone1-zn': S0408: Wall sfTilt = 270: not 60 to 180 degrees This example tells you that you have entered an invalid value for the wall tilt, which should be between 60 and 180 degrees (typically 90 for vertical walls) for the right wall in Zone1. [Note: March 18 FAQ #3 has more information regarding orientation of walls.] If you cannot find the source of your error, see the next question for getting help. 6. How can I get help or report a problem? If you have questions about the software or run into a problem, there a number of resources where you can find help: • • • • This FAQ The Quick Start Guide available through the software’s Help menu or the project’s website at www.bwilcox.com/BEES/BEES.html The User's Manual available through the software’s Help menu The RACM Reference Manual, which can be downloaded from www.energy.ca.gov/title24/2013standards/implementation/documents/ If you have a question that is not covered by one of these documents or if you think CBECC-Res is not operating correctly, send an email to CBECC-Res Support <[email protected]> and we'll answer your question as soon as possible. If you are reporting a CBECC-Res crash or error, please include as much of the following as possible (copy and paste this template into your email): CBECC-Res version (Help: About): CBECC-Res 2013-?? Describe the error, using as much detail as possible. List the steps taken to produce the error, using as much detail as possible. 1. 2. etc. If there is an error message, what is the message? If possible, take a screenshot of the error message and attach it to the email as a file. 4 FAQ for CBECC-Res 2013 Please attach your <ProjectName>.ribd file. This is the file you open and save from inside CBECCRes. By default, this file is located in the C:\Users\<your username>\My Documents\CBECC-Res2013-Projects directory. We appreciate your willingness to help us improve CBECC-Res by taking the extra time to document and report issues in a way that will help us fix them quickly. If you include your name and phone number, we may call you to clarify the problem or ask for more details. We will not share your name, phone number or email address with anyone outside the CBECC-Res development team or use it for any purpose other than responding to your report. 7. Where can I find updates to the CBECC-Res software? Updates to CBECC-Res will be posted to the project website: www.bwilcox.com/BEES/BEES.html. If you would like to be notified by email when a new version of the software is available, please email Jennifer Roberts. 8. Where can I find information about CBECC-Com, the compliance software for nonresidential buildings? For information about CBECC-Com, the nonresidential compliance software, go to http://bees.archenergy.com/index.html. FAQS POSTED ON MAY 7, 2014 1. Will there be any training on using CBECC-Res? The Energy Commission will be hosting an overview webinar in May 15, 2014 (repeated May 20). In the overview webinar, information will be provided about a CBECC-Res training webinar that is planned for the morning of June 3, 2014 (repeated on June 9); as of this writing, the training webinar registration details are not yet available. A good way to stay informed of training opportunities and other news related to the 2013 Standards is to subscribe to the Energy Commission’s listserv. Go to www.energy.ca.gov/efficiency/listservers.html and subscribe to the “Building Energy Efficiency Standards” list. The overview webinar on May 15 and May 20 will cover: • The latest action taken by the Energy Commission at its Business Meeting. • A general overview of the available software options for documenting compliance under the performance approach. • A schedule of webinar trainings by the Energy Commission for CBECC-Res and CBECC-Com. • A schedule of classroom trainings by our utility partners. These webinars are overviews and intended to assist California building design and code compliance professionals make the transition to the 2013 Building Energy Efficiency Standards. Please register your attendance at http://energy.webex.com. Enter the corresponding Meeting Number below for attendance on May 15th or May 20th. Click "Join" and then "Register" to fill in the required information to complete your registration. After registering, you will receive an email 5 FAQ for CBECC-Res 2013 containing the password. Please save the password to attend the WebEx. We look forward to your attendance! Webinar: What You Need to Know About Computer Programs for Energy Code Compliance Date and Time: May 15, 2014, 9:00AM - 10:00AM Meeting Number: 928 680 664 Date and Time: May 20, 2014 - 9:00AM - 10:00AM Meeting Number: 920 419 034 2. When I opened an existing input file, I got a message that indicates my file might not run. Is that true? Because there have been so many changes to the software inputs, maintaining the ability to run older files is a challenge. Make a note of where the problem area is in case the file does not run or to check how the file was modified to get it to run. You might need to redefine one or more components. 3. When a new version of the software is approved, how soon do I have to use the new version? It will vary from two to six months and this date will be displayed on the appropriate web sites. In the early stages of software development, when new versions are released more frequently due to errors and bug fixes, this time limit may be quite short. As time goes on and changes are the result of adding features or refinements, this time will be extended to six months. Be sure to check the Energy Commission’s 2013 approved programs website (www.energy.ca.gov/title24/2013standards/2013_computer_prog_list.html) before making a permit application, as this is the date that determines when a version is acceptable. 4. If I get a plan check correction and need to go back to an earlier version of the software, is there any way for me to retrieve an older version from the CBECC-Res website? You will be able to download older versions of the software from the CBECC-Res project website: www.bwilcox.com/BEES/BEES.html. 5. Can I have more than one version of CBECC-Res on my computer? Yes. During installation you can specify a different drive or folder location for the program files and data files (the input files can all be in one location). You will need to manually update the properties for any desktop icons to ensure you are accessing the appropriate version of software for your new projects. NOTE: When fields get added to the program (for example, the status field to identify whether the zone is new or existing), you will not be able to go back to an older version once the file has changed. You can rename the input file after opening it to maintain the original input file. 6. Will my results change with the latest software release? New versions may change the results for a building, depending on what was changed in the software release. See the Quick Start Guide for a description of what is affected by a new version. 6 FAQ for CBECC-Res 2013 7. I am using Windows 8. Do you know of any issues I should be aware of? CBECC-Res was tested and operates in Windows 8 and 8.1. Only a couple of users have reported that Adobe Acrobat does not operate as they were expecting. Specifically, CF1Rs do not automatically open once created and the User’s Manual will not open from the program’s Help feature. If you experience this issue, there is probably a solution posted on the Internet. In the meantime, the CF1Rs can be manually opened from the Projects directory (same location as your input files possibly located under the folders My Documents\CBECC-Res 2013 Projects\). The User’s Manual is included with files such as the program’s .exe files. Look for a CBECC-Res 2013 folder possibly in a Program Files folder. This might be a good time to change the “search” function to a more useful tool (required for Windows 7 and beyond) and then you can search for UserManual. Once you find it, you can put a shortcut on your desktop. 8. Does the software run every two minutes? If the weather data is hourly, what is the point? The software runs at about 30 timesteps per hour or about once per two minutes. It needs to run with a smaller timestep than older software because of the new air movement and mass calculations, which are more accurate. Increasing the speed of the processing time is a high priority for staff who hope to be able to provide some improvement soon. 9. Is it possible to model a building with all cathedral ceilings (no attic)? Yes. However, as of the date of this FAQ, if you have a garage, you will need to model the garage with a cathedral ceiling as well. No insulation in the garage ceiling is required. 10. What are the options for the sources of U-factor and SHGCs allowed by the Standards? Specifically, what is ADFP? The three valid sources are NFRC, default, or ADFP, which stands for Alternate Default Fenestration Procedure. A rarely used provision in the Standards is for unrated site-built fenestration. It requires the use of Reference Appendix NA6 which is called the Alternate Default Fenestration Procedure (ADFP). The same source must be used for both U-factor and SHGC. Whichever source is used, the Standards require a temporary label on every window. See References Appendices (CEC-400-20012005), pp. NA6-1 through 6-5 for further information and responsibilities associated with this calculation procedure. FAQS POSTED ON MARCH 18, 2014 1. While waiting for a HERS provider to register CF1Rs, is there any harm in removing the watermark that says the CF1R is “not registered”? The CF1R that will be submitted with the application for a permit and that will be registered with a HERS Data Registry is actually embedded in the "-Analysis Results-BEES.xml" file. The Report Generator employs xml data signing, which can detect whether the contents have been changed or manipulated in any way, notifying the HERS Data Registry that the submission is not valid. 7 FAQ for CBECC-Res 2013 Nothing in this approach will prevent someone from manipulating a PDF and walking into the building department to obtain a permit. However, the building department can easily confirm the registration number at the HERS Data Registry. As noted in the Final Inspection newsletter produced by the Standards Implementation Office of the Energy Commission, unregistered CF1R forms can be submitted to the building department as part of the Early Adopter Program. Prior to obtaining a final permit, a HERS Provider-registered CF1R form will be required as soon as one or more HERS Providers are approved (http://www.energy.ca.gov/efficiency/final_inspection/). More information about how the xml data signing works: The HERS Data Registry extracts and decodes the report data from the XML transfer file into the CF1R to be processed and registered. This transfer file implements xml data signing, which does two things: (1) The xml data includes a hash, which is a calculated value (in data bytes) based on the content processed by the Report Generator and its private key. This hash can be verified using the Report Generator's public key when verified by a data registry. Any attempt to alter the contents of the xml transfer file will result in invalidating the signature and the data registry will not allow that file to be used for document registration. (2) The xml data signing identifies the source as uniquely being the Report Generator using the public key and hash that is included in the data. 2. Is the value input for the number of stories intended to be the value for the building or the zone? I ask because I noticed the CF1R shows 3 stories, but it is only a 2-story building. The value is the number of stories in the zone. If the building is one zone for a two-story building, then the value is 2. If you have divided the building into one zone per floor, then the value is 1 and the software determines the number of stories in the building when you correctly identify the “bottom” or floor elevation as, for example, 10.7 for a slab on grade building with first floor ceiling heights of 9 feet (see User Manual, Section 5.4.1.7, p. 5-7). 3. Can you explain azimuth and orientation as used in CBECC-Res for walls/windows? Azimuth (or actual azimuth) is the numeric representation of the degrees the surface faces. It is calculated based on the “plan” orientation plus the front orientation, which is why you are encouraged to use front, left, back and right whenever possible and enter numeric values only for walls that are at an angle. The value entered is “relative to the front” or the plan view. If your front is input as 30 degrees and you input a left wall orientation as 120 rather than “left,” the output will show 210 for the windows and walls facing left (plan orientation 90 + front orientation 30 = 210). A different way of thinking of this to ignore the direction of the building except when entering the front orientation. Consider only the surfaces as they relate to the front, which is represented numerically by 0 and working clock-wise. Also, by using “front,” “left,” etc. you will assist the plan checker and inspector, since the orientation or side of the building is reported on the CF1R in addition to the actual azimuth. If this concept is new to you, it is explained in Section 7.1, p. 7-1, of the User’s Manual. 8 FAQ for CBECC-Res 2013 4. Is there a limit to the length of fields? There is no set limit to the length of fields, but the program adds data to the field names to keep track of the parent/child relationships and interactions. So you might want to try limiting names to 25 characters. FAQS POSTED ON JANUARY 21, 2014 1. Why doesn’t WinType work the way I think it should? When I tried using the Window Types library by creating windows with just the U-factor and SHGC (so that as soon as my client knew which window company they were going to use I would only need to update the three to four window types rather than each window entry), sometimes my efficiencies are updating and sometimes they are not. Am I doing something wrong? Here is how to ensure it works consistently: (a) Make sure that the values in the window type library (the very last library on the Envelope screen) have U-factor and SHGC values that are red (retype the number rather than accepting the default), and (b) make sure that the values on the window data screen (the window entry for the dwelling added underneath the wall) are blue. Blue means the values will be updated if you happen to update the window efficiencies. If you thought there was a connection to the window type library but the values are in red, they are not connected. To change this on an existing file, swipe your cursor across the field, right-click, and pick “Restore Default.” 2. Could you explain how CBECC-Res determines default values so I can take advantage of this feature? It is a sophisticated system that sets values based on the standard design assumption for the climate zone selected. If you wish to take advantage of this feature, you can swipe the cursor across a field, such as Solar Heat Gain Coefficient, right-click and select “Restore Default.” The field will change to blue, indicating it may change based on the climate zone. Alternatively, start with a new file, choose the appropriate climate zone and proceed. Once a file is saved, all fields will become user-defined (red text). 3. Did it get easier to get electric water heating to comply? If so, why? If natural gas is not available, it is easier to show compliance with electric water heating. A comparison of propane and electricity costs showed electricity was more cost effective than propane. 4. In which zone should I model the walls between the house and the garage? These walls are modeled in a conditioned zone as an interior wall. Because they have no solar gains, there is no associated orientation, so you may combine the areas and model a single wall. While at least R-13 insulation is required in the wall, there is no stucco or one-coat stucco exterior surface, but both the inside and outside surfaces are gypsum board. If additional surfaces are needed for the garage zone, break up one or more of the walls into two or more parts to make four walls, as well as the slab and ceiling. 9 FAQ for CBECC-Res 2013 5. Am I using the latest CF1R version? In the footer of the CF1R, I notice different numbers and am concerned about whether I am getting the latest CF1R. For example, one has a 470 and another has a 504. Why is the Report Version number different and what is the latest? The CF1R template is different depending on the building type. For new construction, the CF1R Report Version (shown in the footer) is 470 (format generally established on 10/25/13). The Report Version for an addition/alteration is 504 (established on 12/10/13). To the right of this field is when the report was generated. Another important number is in the General Information, fields 07 and 09. As of the time of this FAQ the Software and Compliance Manager versions are 1e. Any approved software will use the same Compliance Manager version and the value is the same regardless of whether running an addition/alteration or new construction. 6. Can I use the EZFrame calculator in conjunction with CBECC-Res? The Residential Manual mentions an EZ-Fame assembly calculator (previously used for metal frame assemblies). Will we be able to use this program in conjunction with CBECC-Res? There will be no need for EZ-Frame. CBECC-Res calculates assemblies and their performance without the need for any external calculation. The next scheduled improvement to CBECC-Res is to include many more construction types, such as metal framing, mass construction and SIPs. FAQS POSTED ON DECEMBER 20, 2013 1. Where do I input the documentation author and the Designer/Owner information for the CF1R? There is no software input for this information. This information will be added once the CF1R is registered with a HERS provider. 2. Why does the sample file go so far out of compliance when I change it to my climate zone? Because it is based on Climate Zone 12 (a zone with big heating and cooling loads), it may not have the measures that match Package A’s features (the standard design) for your climate zone. For example, a whole house fan, verified refrigerant charge and a cool roof may not be appropriate features in some milder climate zones and could result in a negative cooling margin. 3. Will we be able to model other shading devices soon? Not any time soon. ASHRAE Window Attachment (used in CBECC-Res) does not use SHGCs and only has bug screens. At some future time when rules and programming can be developed, the ability to model advanced systems such as operable exterior shades may be added. 4. Do I really need 6 surfaces in every zone? Yes. You can add interior surfaces if necessary. In the future, we’ll try to add a more detailed explanation to this FAQ, but for now here’s a basic explanation: CBECC-Res uses very advanced modeling algorithms. The program sets up a radiant network without knowing the detailed geometry of every surface and object in the building by using a very clever algorithm that approximates zones as spheres. In order for the algorithm to work 10 FAQ for CBECC-Res 2013 mathematically it needs at least 6 surfaces that can be resolved into a box (but there is no box involved in the calculation). There are also several other ways this algorithm can fail mathematically, including if the area of one surface is larger than the total area of all the other surfaces (which also cannot be resolved into a box). When we started testing CBECC-Res (particularly when we added garages) we kept getting complaints from testers who getting generic crash message and they couldn't see anything wrong. We tried to improve things by the very simplistic 6 surfaces filter, which catches a majority of the problem cases. FAQS POSTED ON NOVEMBER 20, 2013 1. I’m concerned about the speed of run times in CBECC. Is there a reason we cannot have an option to run CBECC-Res with reduced weather to speed up the processing time? This could create unexpected consequences and the CEC does not have the staff resources to study any such consequences. As an alternative, CBECC-Res will soon have a "batch processing" function, which will allow users to set up a series of runs to launch without any user requirements between runs. With this option, and a global reduction in analysis run time, users should be able to be productive with their time. 2. Regarding Zonal Control, if I specified the building meets zonal control criteria under the building tab, why is there also a check box on the cooling system screen? This check box is to enable modeling the exception for zonally controlled systems with a bypass duct to only meet 150 CFM/ton. The 150 CFM/ton (an energy penalty) does not have to be verified by a HERS Rater, however any level higher than 150 CFM/ton for a zoned system and any if you want to include a bypass duct and not meet 350 CFM/ton. 3. What are the watermarks that could potentially appear on the CF1R and how can I get it to change? A recent change will result in one of two potential watermarks on the PDF of the CF1R. First is for certified software with a valid “signature” (security check), the watermark will read “This Certificate of Compliance is not registered” and second is for submissions using an open source ruleset that does not provide a certified key (security check) which will read “Not useable for compliance. For example, if the authenticity of the software cannot be verified, or if the PDF was manually generated from the tools menu rather than as a part of the compliance analysis, the second watermark will appear. 4. Is the file needed for uploading a project to HERS generated any time I run an input file? If not, what do I need to do so that I do not have to re-run a job to get this file? No, the file is not always generated. Once you are ready to move forward with a job (send a draft of the CF1R to the client, for example), you should check the two boxes shown below for the PDF and Full (XML) under the Analysis tab. This will produce a CF1R with the “not registered” watermark and create the file “[filename] - AnalysisResults-BEES.xml” that will be needed to register the program. You will find the file in the projects folder. 11 FAQ for CBECC-Res 2013 5. Can I model more than one garage in a single input file? No, you can only have one garage zone. Combine the garage areas and surfaces into one garage zone to account for one or more garages. 6. If I’m getting an error with no message, how can I try to figure out the cause? You can find clues within the file “rules.txt” file found in the Data/Documents/RulesetSource/Rules folder of your CBECC-Res installation. You can find out about all of the error trapping done in the rules by searching for the "PostError" function in the rules.txt file. Frequently garage surfaces cause errors. There should be six surfaces defined for each zone in order for the airflow network model to accurately model the zone. FAQS POSTED ON OCTOBER 23, 2013 1. Can I add materials to CBECC‐Res? No. 2. There are no U‐factors for the opaque assemblies on the CF1R. Why not? We no longer use U‐factors for opaque assemblies. The software uses a much more detailed calculation for the thermal performance of opaque surfaces, so the relevant information for the builder and inspector is the insulation and materials used to make up the assembly. 3. In multi‐family, how do I determine the correct number of water heaters to show in my water heating system? It is the number of water heaters serving the zone to which you’re assigning the system. So if there are 4 dwelling units in the first floor zone, each with its own water heater, the system defined should have 4 water heaters. 4. Is 1‐coat stucco shown as R‐4 sheathing insulation and 3 coat stucco exterior finish? No, the exterior finish is set to R4 synthetic stucco to show the combination of insulation and the “paint”. The 3 coat stucco finish is not the appropriate finish for 1‐coat stucco. 5. Water heater efficiencies have changed. What is the correct way to enter the various efficiencies? Enter the values as they appear in the directory. Energy Factor is 0.60, Recovery Efficiency, Thermal Efficiency, and Standby Loss are entered as %s, meaning 80.0 Recovery Efficiency, 1.31% standby loss. 12 FAQ for CBECC-Res 2013 6. Can we expect to see a summary of HERS measures on the CF1R? In an attempt to keep the CF1R as brief as possible, since the HERS provider will summarize the measures when a project is uploaded, a summary on the CF1R will not be added. Within appropriate sections you can find the specific HERS measures and any criteria needed to be met. [Updated] Initially, the Energy Commission’s position was that when the project was registered, it would be obvious which features require HERS verification. However, people often use a draft CF1R during early stages of planning and asked for a list in one location. Staff has agreed to include such a list. Expect to see that in the future. 7. Can you explain how the solar credit can be used and how much of a credit we can expect? The solar credit is limited to a % of the amount of cooling TDV energy savings due to the jump from federal AC SEER/EER requirements in 2014 and the SEER/EER federal requirements starting in 2015. The credit percentages change by climate zone, but do not change with an increase in the size of the PV system. This PV credit was meant to provide an energy credit for builders who would suffer the extra expense of needing to increase the efficiency of AC equipment in 2015, which is why the PV credit is only available with “2015 Compliance”, and only in climate zones where there is a significant cooling load. We pre‐calculated the % of cooling TDV that would be due to this change in AC efficiency for each of the climate zones where the PV Credit is available, which is listed below. Pg. 4 of the 2013 Residential ACM Reference Manual (http://www.energy.ca.gov/2013publications/CEC‐ 400‐2013‐003/CEC‐400‐2013‐003‐CMF.pdf) has a table for the PV Credit Calculation Factors: Table 2‐1: PV Credit Calculation Factors Max PV Cooling Credit Climate Zone 09 10 11 12 13 14 15 PV Generation Rate (kTDV/kWdc) 30269 30342 29791 29556 29676 31969 29536 (% of Standard Design Cooling kTDV/ft2) 13% 15% 18% 17% 17% 16% 19% The PVCredit is calculated as the MINIMUM of the PV Generation rate (in TDV) and the PV Cooling Credit (in TDV, calculated as explained above, as a fixed percent of the cooling energy budget). So what you are experiencing is that the PV cooling credit is the limiting factor, and that larger PV Systems are not necessarily producing larger PV Credits. 13 FAQ for CBECC-Res 2013 FAQS POSTED ON OCTOBER 11, 2013 1. How do I use the field Window Type? There are two new 1‐story sample files that use this field. It works consistently only when creating new windows. Here’s an example of how to use this feature. Add windows to the library with limited features such as U‐factor and SHGC. For example, glass block, or typical efficiencies for the brand of windows to be used on the project for single hung, picture windows, sliding glass doors, etc., but leave all the other fields blank. As you’re creating windows, specify the window type and it will complete the U‐factor and SHGC for you. It’s most useful function is if the window efficiencies need to be changed, you can change the library values and all the windows that point to that name will be updated. 2. Can I get hour‐by‐hour energy results? You can produce hourly export files that include all of the energy end uses in normal units along with the TDV factors (note TDV units are TDV/Btu). This capability must be activated by modifying an .ini file. To do this: A. Find the CBECC‐Res13.ini file in the DATA directory of your program installation (not the one in the top level). B. Open this file in a text editor and delete the ";" at the beginning of this line: "ExportHourlyResults_All=1" C. Save the file. D. Restart CBECC‐Res and run the input file. E. Find a file in the PROJECTS directory called "Name ‐ Prop ‐ HourlyResults.csv" where is the input file name. (There is also a Standard Design file if you ran Standard and proposed. And if you run multiple orientations you will get many of these.) The contents are pretty selfexplanatory. 3. Will CBECC‐Res run on an Apple computer? No, it will only operate in Windows. 4. Since I am used to seeing Specific Leakage Area (SLA) for blower door testing, can you tell me how to convert 2.8 SLA to a CFM50 for input into the program? SLA is leakage per square foot of Conditioned Floor Area, so I can't give you the answer without knowing the CFA. The 2008 Residential ACM Manual equation: So CFM50 = (SLA x CFA) / 3.819 However, the input for CBECC‐Res is ACH50 (Air Changes at 50 Pa.). With an 8 foot ceiling height ACH50 = SLA x 2 and your 2.8 SLA = 5.6 ACH50. 14 FAQ for CBECC-Res 2013 FAQS POSTED ON SEPTEMBER 25, 2013 1. How do I know I’m using the latest program (especially for those who installed a beta version)? 3/18/2014 update: For an updated answer to this question, please see the General Administrative Questions. The icon should be pointing to C:\program files\CBECC‐Res 2013 [right click, pick Properties, check target]. If the word Beta appears, you do not have the latest version. Download the latest version at www.bwilcox.com/BEES/BEES.html. 2. Where are my input files? They are in a folder similar to this (set up during installation): C:\My documents\CBECC‐Res2013 Projects\ 3. Are we supposed to model unconditioned garages? You do not have to model unconditioned garages, but you will likely find it beneficial and a more accurate representation of the building. No energy requirements apply to the garage. [Updated 3/18/14] It became too confusing and time-consuming to think of all the ways that might be acceptable to avoid modeling the garage. Since CBECC-Res is a much more accurate modeling program, if the building includes a garage, that garage must be modeled. 4. Is this program ready for building department and HERS provider submittals? [Updated 5/7/14] Once a HERS Provider is approved and CF1Rs can be registered, then you can use the program for submittals. Another option is the “early adopter program” as explained in Blueprint March-April 2014. No. The program is not ready for HERS provider or building department submittals. It can be used for determining the effect of the 2013 standards on production homes. 5. Is using CBECC‐Res utilizing the performance approach? Yes, CBECC‐Res is the certified public domain program for demonstrating performance compliance with the 2013 Standards. 6. Can you provide tips for modeling multifamily buildings? Multi‐family row house with units on both sides where those party walls would have been left out under 2008 performance inputs. In the CBECC‐Res model all the surfaces, including surfaces (party walls, floors, ceilings) between units. For the time being, if the dwelling unit adjacent to the modeled unit is not being modeled, model the surface as “interior” and specify none for the zone on the other side. 15 FAQ for CBECC-Res 2013 Can I model the whole building as one zone? No. You can model each dwelling unit as a zone, or the simplest approach is to model each floor as a zone. Each zone needs to have a separately defined HVAC system. In MFExample12, the first floor zone consists of 4 dwelling units and is assigned HVAC System 1 and DHW System 1: 16 FAQ for CBECC-Res 2013 HVAC Even if the equipment is identical, each zone must have a separately defined HVAC system. NOTE: if they are identical, once all the details of the system are defined, use the copy and paste functions. If you click on the mechanical tab and look at HVAC system 1, it is made up of 4 central heating and air conditioning units with the same efficiencies and distribution system. 17 FAQ for CBECC-Res 2013 HEAT PUMPS If the systems are heat pumps first define the individual heat pump, including the capacity at 47 and 17 (from AHRI). Then go back up to the HVAC System and change the System Type to Heat Pump and indicate that there are 4 units 18 FAQ for CBECC-Res 2013 If the units have different capacities, change the # of unique heat pump types to whatever # is correct, e.g., 2 and select the tab Heat Pump Equipment and enter the information on the screen that looks like MORE MULTI‐FAMILY MODELING HINTS Second Floor Zone Information The HVAC system for the second floor zone is called HVAC System 2 and uses the same DHW System 1 (see below for DHW details). Pay special attention to the mathematics of ceiling height, floor to floor and bottom value. If they do not add up correctly, the software will not run. Typically, the floor to floor value is the ceiling height plus 1 foot. But do not forget to add the distance from the soil to the surface of floor 1, which for our example is 0.7 for the first floor zone. So the second floor zone, the value for Bottom is 9.7. NOTE: the number of stories is 1 because it is the number of stories in the zone rather than the dwelling unit. 19 FAQ for CBECC-Res 2013 DHW The DHW “system” consists of 8 individual water heaters: If it had central water heating, the field labeled “Distribution Type” is from the equipment to the dwelling unit and the field labeled “Multi‐Family Hot Water Distribution Type” is for the distribution inside the dwelling unit. Number of Stories The number of stories in the zone – so it will almost always be 1 in a multi‐family building. Garage The garage is a special zone that is created when you check "Has attached garage" on the Building tab. There is only one garage in the project just as there is only one attic). If you want to represent a garage attached to each unit you can increase the size of the single garage zone to have the area and all the surfaces of all the garages combined. 20




















