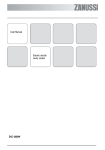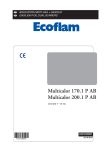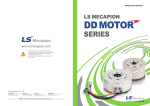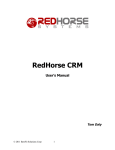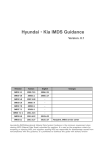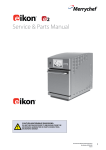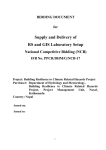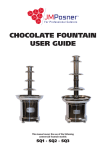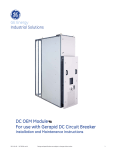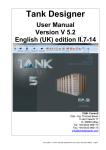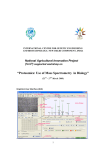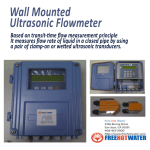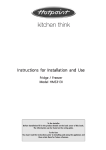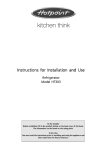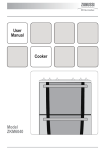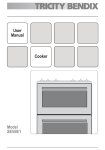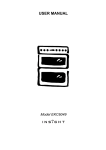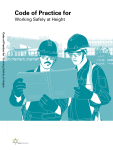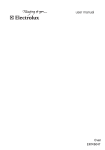Download Modular Air-cooled Scroll Chiller
Transcript
Change for life Modular Air-cooled Scroll Chiller Unit Installation GREE ELECTRIC APPLIANCES, INC.OF ZHUHAI CONTENTS Installation Guides.........................................................................................1 1. Material for Installation..............................................................................2 1.1 Pipelines.................................................................................................................... 2 1.2 Insulation................................................................................................................... 2 1.3 Sectional Material...................................................................................................... 3 1.4 Valves........................................................................................................................ 3 1.5 Filters for the Water System...................................................................................... 5 1.6 Water Softeners......................................................................................................... 5 2. Tools............................................................................................................6 2.1 Cutting and Finishing Tools........................................................................................ 6 2.2 Measuring Tools......................................................................................................... 6 3. Installation .................................................................................................7 3.1 Preparations.............................................................................................................. 7 3.2 Space for Installation and Maintenance..................................................................... 8 3.3 Installation Foundation............................................................................................... 9 3.4 Main Unit.................................................................................................................... 9 3.5 Water System.......................................................................................................... 10 3.6 Installation of the Expansion Tank........................................................................... 18 3.7 Instalation of Condensate Pipes.............................................................................. 19 3.9 Wiring of Control Lines............................................................................................ 21 3.10 External Wirnig of Control Lines............................................................................ 21 3.11 Wiring among Modules.......................................................................................... 22 3.12 Wiring of the Electric Cabinet (Ref.)...................................................................... 23 3.13 Commissioning...................................................................................................... 23 4. Typical Problems and Impacts................................................................26 Unit Installation Installation Guides WARNING: ◆◆ Installation should be performed by GREE appointed servicemen, or improper installation would lead to unusual operation, water leakage, electric shock or fire hazard. ◆◆ The unit should be installed on the foundation which is capable of supporting the unit, or the unit would fall off or even lead to personal injury. ◆◆ All electric installation should be done by electrician in accordance with local laws and regulations, as well as the User’s Manual and this Service Manual. Besides, the special power lines should be used, as any improper line would lead to electric shock or fire hazard. ◆◆ All electric lines should be safe and secured reliably. Be sure the terminal board and electric lines will not be affected by any external force, or it would lead to fire hazard. ◆◆ The electric lines between the indoor and outdoor units should run properly to make the cover of the electric box secured tightly, or it would cause the terminal board overheated or cause electric shock or fire hazard. ◆◆ Cut off the power supply before touching any electric element. CAUTION: ◆◆ The unit should be grounded properly and the ground line is not allowed to connect with the gas line, water line, lightning rod or phone line. ◆◆ The breaker should be installed, or it would lead to electric shock. ◆◆ The drain pipe should be installed in accordance with the User’s Manual and this Service Manual to ensure free drainage, and the drain pipe should be insulated against condensation. Once the drain pipe is installed improperly, it would lead to water leak which then will damps the ceiling and furniture. ◆◆ Do not place the unit where there is oil fog, like kitchen, or the plastic would be aged, broken off or the polluted evaporator would lead to water leak and poor performance. ◆◆ Do not place the unit where there is corrosive gas (like sulfur dioxide), or the corroded copper tubes or welded joint would lead to refrigerant leakage. ◆◆ Do not place the unit where there is inflammable gas, carbon fiber, inflammable dust or volatile combustible, as they would lead to fire hazard. SAFETY: ◆◆ Always use safety outfits at the construction site. ◆◆ No smoking and no drunken operation are allowed at the construction site. ◆◆ Wear no gloves and tighten the cuff when operating the machinery and electrical equipment. Do not maintain it during operation. ◆◆ Use the abrasive-disk cutter and stand at the side of the rotating abrasive disk. ◆◆ Clean the opening when installing the riser pipe, and then cover it tightly. Do not throw down any material. ◆◆ The use of the electric and gas welders should be approved firstly. Once used, a fire distinguisher should be prepared and a service man should be there always. There should be no inflammable and explosive substances around the welding site. ◆◆ A platform should be set up when working high above the ground. EXECUTIVE STANDARDS: ◆◆ Fire Protection Design of Tall Buildings GB50045-95. ◆◆ Code of Design on Building Fire Protection and Prevention GB50016-2006. ◆◆ Code for Electric Design of Civil Buildings JGJ16-2008. ◆◆ Technical Specification f or Construction of Air Conduct JGJ141-2004. ◆◆ Unified Standard for Constructional Quality Acceptance of Building Engineering GB50300-2001. ◆◆ Code of Acceptance for Construction Quality of Ventilation and Air Conditioning Works GB50243-2002. ◆◆ Code for Acceptance of Construction Quality of Water Supply Drainage and Heating Works GB50242-2002. ◆◆ Code for Construction and Acceptance of Refrigeration and Air Separating Equipment Installation Engineering GB 50274-2005. 1 Unit Installation 1. Material for Installation Requirements on Material: Models, specifications and material of pipelines, pipe fittings, and valves of the water system should comply with the corresponding design codes. Specifications of the galvanized carbon steel tubes also should comply with the corresponding design and production codes: evenly galvanized internal and external tube walls, no rust, no burrs, and no unmatched thread etc. All tubes should have got the qualification certificates and other necessary quality certificates. 1.1 Pipelines Tube Types Application Water (t > 95℃ ) Tubes Type Welded steel, seamless steel, galvanized steel Water (t≤95℃ ) Tubes Welded steel, seamless steel, galvanized steel, nodular cast iron, composited aluminum and plastic (PAP1, XPAP2, RPAP5), PB, PE-X Water (t≤60℃ ) Tubes Welded steel, seamless steel, galvanized steel, PP-R, composited aluminum and plastic (PAP1, XPAP2, RPAP5), PB, PE-X, PE-RT Cooling Water Tubes Welded steel, seamless steel, galvanized steel, nodular cast iron Drain Tubes Condenation Tubes PVC,UPVC Galvanized steel, PE, PVC, UPVC 1.2 Insulation Typically the refrigerant copper tubes, air ducts, chilled water tubes and condensation tubes should be thermally insulated by the commonly used plastic insulation rather than glass wool, PE or PEF. 2 Unit Installation Insulation Thickess Gas-expanded Rubber Diameter(mm) Glass Wool Zone Ⅰ Zone Ⅱ Zone Ⅰ Zone Ⅱ DN15-DN25 above 15mm above 20mm above 30mm above 30mm DN32-DN50 above 25mm above 30mm above 35mm above 35mm DN65-DN80 above 30mm above 35mm above 35mm above 40mm DN100 above 35mm above 40mm above 40mm above 45mm Note: under the tropical climate, the insulation should be thickened or doubled. Zones in China are classified by the degree of humidity. Zone I: Beijing, Tianjin, Chongqing, Xi’an, Hangzhou, Zhengzhou, Changsha, Nanchang, Shenyang, Changchun, Herbing, Jinan, Shijiazhuang, Guiyang, Taipei. Zone II: Shanghai, Nanjing, Wuhan, Dalian, Fuzhou, Xiamen, Gumming, Chengdu, Nanning, Hong Kong, Macao, Guangzhou, and other coastal cities. Thickness listed in the table above all is larger than the required thickness. Special adhesives for insulation should be used, as shown in the figure below. 1.3 Sectional Material ◆◆ Angle Steel ◆◆ I steel ◆◆ Channel Steel ◆◆ Squire Steel ◆◆ Rectangular Steel ◆◆ H Steel 1.4 Valves The usually used valves incudes: gate valves, shut-off valves, throttling valves, gauge valves, plunger valves, diaphragm valve, plug valves, ball valves, butterfly valve, check valves, safety valves, drain valves, regulating valves, foot valves, and sewer valves etc. (1). Gate Valve: its nominal diameter generally is or larger than 50mm and is mainly used to cut off the tube flow. (2). Shut-off Valve and Throttling Valve: its nominal diameter is limited to 200 or below. The shut-off valve is used to cut off the tube flow and the throttling valve is mainly used to throttle the tube flow. 3 Unit Installation (3). Ball Valve: it is mainly used to cut off or distribute the tube flow or change its direction. Float valve Split ball valve (large caliber) (4). Batterfly Valve: it is widely applicable to all kinds of fluids under 2.0MPa and 200℃ . Hand Wheel Driving Mechanism Valve Stem Butterfly Plate Valve Body (5). Plug Valve: it is mainly used to cut off or distribute the tube flow or change its direction. (6). Check Valve: it mainly used to stop the fluid flow back. Balance Valve: it is capable of controlling the flow rate and is mainly used to balance the hydraulic pressure of the pipeline system. Valve Cover Rocker Screw Valve Clack Vavlve Body Check Valve Balance Valve (7). Selection of Valves Item Design No Selection Principle 1 Butterfly valves for the inlet and outlet of the chilled water and cooling water tubes. 2 Butterfly valves for the water pump inlet; check and butterfly valves for the water pump outlet. 3 By-pass valves between the water header and the distributor. 4 Butterfly valves for the inlet or return water tubes. 5 Butterfly valves for the horizontal main tubes. 6 Gate valves, filters, electric 2-way valves or electric 3-way valves for the air handling units. 7 Gate valves (or with electric 2-way valve) for the fan coil units. For butterfly valves, the one which diameter less than 150mm is the hand-wheel type; the one which diameter is large than 150mm is the worm-gear drive type. 4 Unit Installation Precuations Valves for Water Supply Pipes 1 The reducing valves and balance valves should work together with by-pass valves. 2 Ball valves and gate valves are the best choice for the full-open and full-close type valves. 3 The shut-off valves should be avoided to the most extent. 4 Pay much attention to the calculation of the resistance of the valves. 5 Choose the proper electric valves. 1 Regulating and shut-off valve are good choices when the water flow and pressure should be regulated. 2 Gate valves are good choices when the water resistance is required to be small. 3 Butterfly and ball valves are good choices when the installation space is small. 4 Shut-off valves should be used when fluid flows in two directions. 5 Multi-function valves are good choices for the water pump with large diameter. Setup Location of Check Valves Setup Location 1 at Influent pipes 2 at the inlet pipe of the closed water heater or water treatment equipment. 3 at the outlet pipe of the water pump. 4 at the outlet pipe used also as the inlet pipe of the water tank, water tower and high-level water pool. Note: the check valve is not required for the pipe with the backflow preventer It depends on the installation location, upstream water pressure, sealing performance and size of the water hammer etc. Type Selection of Check Valves Release Valves Required for the Water Supply Pipes 1 Swing, ball and shuttle-type check valves are good choices when pressure upstream is small. 2 Spring-type check valves are good choices when there is high requirement on the sealing performance. 3 Quick-closing check valves or slow-shut check valves with damping devices are good choices when the water hammer is required to be reduced. 4 The valve clack should be automatically closed with force of gravity or spring force. 1 at the end and the highest point of the water supply network. 2 at the peak of some pipe section in the water supply network where a huge amount of air is trapped. 3 at the highest point of the water supply network equipped with an automatic pneumatic water tank. 1.5 Filters for the Water System The most commonly used filter is the Y-shaped filter which is usually installed at the inlet of the water pump, reducing valve, locating valve, or other equipment. It is used to remove impurities in the water system so as to protect valves and make the unit run normally. Its mesh number generally is 8 ~ 30. ◆◆ e.g. 1: YBY350 Ⅱ -4.0/40B: it indicates YBY series, 350 nominal diameter, 4.0MPa, Ⅱ , stainless steel, 40 meshes/inch. ◆◆ e.g. 2: YBY250 Ⅲ -1.6/60A : it indicates YBY series, 250 nominal diameter, 1.6MPa, Ⅲ , stainless steel, 40 meshes/inch 1.6 Water Softeners Water at the construction site is likely to be hard, which would cause heavy scale on the pipes. Therefore, a water softener should be installed in the unit. Generally, an automatic softener is preferred. Electric Water Treating Equipment: it is used to remove impurities, hydrocarbonate, bacterial, algae etc. in the cooling water. 5 Unit Installation 2. Tools 2.1 Cutting and Finishing Tools It mainly includes: abrasive-disc cutter, hand abrasive wheel, chain blocks, electric drill, threading machine, pressure test device, handsaw, pipe wrench, box wrench, monkey wrench, hammer, and electric welder etc. 2.2 Measuring Tools It mainly includes: steel band tape, level bar, angle square, U-shaped pressure gauge etc. Name Picture Usage Electrc Welder to weld tubes Abrasive-disc Cutter to cut steel tubes Chain Blocks to install tubes Pipe Wrench to install tubes Percussion Drill to install brackets Thread Taper to draw threads Hand Mill to install tubes Hand Electric Drill to drill holes 6 Unit Installation Steel Band Tape to measure length Leval Bar to judge the levelness Booster Pump to pressurize tubes Oxygen Lance to cut steel tubes 3. Installation 3.1 Preparations ◆◆ The unit should be installed in the dedicated machine room and measures should be taken to remove heat produced by the unit so as to keep the indoor temperature at or below 40℃ . ◆◆ The unit should be installed at the non-deformable rigid base or concrete foundation which also should be smooth and capable of supporting the weight of the unit. ◆◆ There should be a drain channel around the unit so as to drain the discharged water during seasonal closedown or maintenance. ◆◆ There should be enough clearance around the unit for installation and maintenance and there also should be enough space for pipe drawing. Besides, there should be no pipe or wire above the compressor. ◆◆ It is recommended to reserve enough space for installing the vibration isolating rubber pipe before installing water pipes. ◆◆ Do not place the unit where there is heavy dust, corrosive smog and high humidity in consideration of the normal operation of electric elements. If so, correct it. ◆◆ Necessary tools and materials include: flexible joint, vibration-isolating pad, lifting equipment, lifting beam, lifting chain, jack, skid, crow bar etc. Note: any modification or retrofit to the unit during installation is not allowed without GREE written consent, or guarantee repair will cease to be available. 7 Unit Installation 3.2 Space for Installation and Maintenance The interval between each module should be larger than 1m so that there is enough space for entering air and maintenance. The distance between the unit and any barrier should be or larger than 2m so as to keep good ventilation around the unit. If possible, a suncover can be set up 3m ahead of the unit. (Unit:mm) ◆◆ When the unit is installed where air flows dramatically, like rooftop, it can be taken into consideration to use a stub wall or blinds. ◆◆ If a stub wall is used, its height is not allowed to exceed that of the unit. If blinds are used, then the total static pressure loss should be smaller than the external static pressure. ◆◆ If the unit is required to run in winter and snow is probably accumulated at the installation site, then the 8 Unit Installation unit should be higher than the snow cover so as to ensure air freely pass through the condenser. 3.3 Installation Foundation ◆◆ The installation foundation should be designed by the professional designers. ◆◆ The installation foundation should be made of concrete or steel structure and capable of supporting the running weight of the unit ◆◆ The unit should be fastened securely and the footing should be smooth and horizontal. ◆◆ There should be a drain channel around the installation foundation. Installation Foundation Drain Channel Bolting 3.4 Main Unit ◆◆ Each unit will undergo a series of strict factory inspections and tests to guarantee the expected performance and quality. Care must be exercised during installation and transport to prevent the control system and pipelines from being damaged. ◆◆ It is best to unpack the unit at the installation location and keep the chiller upward ◆◆ When the unit is unpacked during handing, please follow the lifting instructions stated below 3.4.1 Handling and Lifting ◆◆ Refrigerant has been charged into the unit before transport. Therefore, care should be exercised in transport to avoid any damaged caused by imprudent operation. ◆◆ Unless otherwise specified in the order, the unit can’t be transported in the wooden case. ◆◆ Be sure the lifting hook works perfectly with the unit so as to prevent the unit from being damaged by the lifting hook. The expander bar should be longer than the width of the unit protected by flexible material 9 Unit Installation 3.4.2 Placement ◆◆ Place the unit on the foundation. ◆◆ There should be no clearance between the foundation and the baseboard of the unit. ◆◆ Lift the unit, put the rubber pad on the foundation and then place the unit on the rubber pad. ◆◆ After that, be sure the horizontal slope of the unit can’t exceed 1/1000. If so, take an adjustment by stuffing spacers into the clearance between the foundation and the baseboard of the unit until the slope is satisfactory. 3.5 Water System 3.5.1 Installation of Chilled Water Pipes ◆◆ The chilled water pipe can be installed when the main unit is ready in place. Installation should comply with corresponding codes and regulations so as to ensure highest operating efficiency. No foreign matters are allowed inside the pipe. All chilled water pipes should meet local codes and regulations of pipe works. ◆◆ The maximum allowable flow rate and pressure at any time is not allowed to be exceeded for the shelland-tube heat exchanger. ◆◆ Rinse all chilled water pipes before installation to ensure there is no foreign matters inside. Do not allow any foreign matters into the shell-and-tube heat exchanger. ◆◆ There should be a flow switch at the outlet pipe of the evaporator in case that there is a need to cut off the flow. Note: the flow switch is just a safety device and can’t start or stop the unit. ◆◆ Pipes and pipe fittings should be supported separately but not supported by the unit itself. ◆◆ Pipes and pipe fittings should be easily detachable so as to facilitate operation and cleaning. ◆◆ A bypass pipe and a bypass valve are required for the evaporator to reduce impact resistance and facilitate maintenance. ◆◆ A flexible joint is required between the joint of the evaporator and the joint at the construction site so as to reduce the spread of vibration to the building. ◆◆ A thermometer and manometer should be installed at the inlet and outlet pipes for convenient maintenance. They should be prepared by the user. ◆◆ There should be a drain outlet at the lowest point of the water system to drain the water system. There should be an exhaust valve at the highest point to exhaust all air inside the system. The exhaust valve and the drain outlet are not required to be insulated in consideration of convenient maintenance. ◆◆ All pipes which are probably frozen up should be thermally insulated, including the drain pipe and flanges of the evaporator. ◆◆ The chilled water pipe outside should be equipped with an electric heater to prevent it from being frozen up under ultra-low temperature. The electric heater should have a separate fuse. ◆◆ Under subzero climates, the water system of the unused unit should be drained completely so as to prevent the unit from being frozen up, or take other measures to keep the water temperature no less than 0℃ . ◆◆ For units connected in parallel, the mixed water temperature sensor should be installed at the public outlet pipe. 10 Unit Installation WARNING: the installer/user should ensure the water quality as scaling will damage the heat exchanger and water pipes, and also ensure no air enters the water system as air will oxidize the steel elements. Installation Diagram of the Chilled Water Pipes 3.5.2 Requirements on Installation ◆◆ The piping slope should meet design and construction regulations and the flexible pipe is not allowed to be longer than 150mm. ◆◆ Pipes which go through the dilatation joint and the settlement joint should be protected with the flexible joint. ◆◆ No matter which connection is used, welding, threaded connection or flange connection, the connection joint can’t be in the wall, floor or sleeve pipe. ◆◆ The riser pipe should be installed vertically. When the floor height is or less than 5m, a pipe clip is required. When the floor height is or larger than 5m, at least 2 pipe clips should be required. The installation height of the pipe clip is 1.8m. For the main riser pipe, it should be secured with the fixed bolster to support the weight of the riser pipe. ◆◆ See the table below for the installation standards of the pipes. Item Straightness Allowable Deviation DN≤100m 2L‰,max.40mm DN100mm 3L‰,max.60mm Inspection Method By the ruler, tape measurement Verticality 25L‰, max.25mm By the ruler, tape measurement Interval of Parallel Pipes 15mm By the ruler, tape measurement Parallelism of Parallel Pipes 3mm By the ruler, tape measurement Installation Flowchart of the Pipes: check for documents and drawings check for materials install pipes prefabricatei nstall hangers and brackets take the anti-corrosion and insulation treatment take the pressure test take protective measures to the finished products 11 rinse the pipes Unit Installation 3.5.2.1 Check for Documents and Drawings ◆◆ Check the process flow, construction procedures and quality requirements in accordance with drawings and technical data. ◆◆ Check the installation location, installation height, arrangement, and installation space of pipes in accordance with equipment drawings and building drawings. 3.5.2.2 Check for Materials ◆◆ Before installation, check for the mode of the valves, clean them and then take the strength and air-proof tests. ◆◆ Pipes should be cleaned with a steal brush or abrasive paper. After that, seal the pipe ends and keep both the internal and external surface dry. ◆◆ Pipes should be painted with anti-rust paint without any curtaining and holiday. 3.5.2.3 Prefabricating ◆◆ Make out the installation drawing which clearly indicates the branch pipes, pipe diameter, reduced pipes, location of valves, installation dimensions etc. Then, prefabricate pies in accordance this installation drawing. Pipes should be processed with dedicated cutting machine, leaving no burrs at the pipe ends. After that, pipes should be cleaned to prevent sands and dusts from damaging the joint. ◆◆ Pipe supports should be prefabricated in accordance with design requirements. The contact part between supports and pipes should be separated with wood blocks which has taken anti-corrosion treatment and is as thick as the insulation. 3.5.2.4 Instalation of Pipe Brackets ◆◆ The supporting beam should be fastened to the wall, pillar or other building structure. It should be placed horizontal horizontally with the top surface parallel with the center line of the pipe. ◆◆ Pattern, installation, interval and standard height of supports for metal pipes should meet corresponding design requirements and codes. ◆◆ Supports should be installed securely and contact the pipe closely. Separate supports are required at the connection joint between the pipe and the equipment. ◆◆ Supports for chilled and cooling water pipes as well as main and branch pipes in the machine room should be anti-vibration. When a single-bar hanger is used, anti-vibration hangers should be set up every 15m and at the pipe ends, valves, tee joints and elbows. ◆◆ See the table below for the interval of brackets. 12 Unit Installation Diamter (mm) Max Interval between Brackets (m) 15 20 25 32 40 50 70 80 100 125 150 200 250 300 Insulated Pipe 1.5 2 2.5 2.5 3 3.5 4.0 5.0 5.0 5.5 6.5 7.5 8.5 9.5 Non-insulated Pipe 2.5 3 3.5 4 4.5 5.0 6 6.5 6.5 7.5 7.5 9.0 9.5 10.5 Note: it is applicable to the pipes with working pressure less than 2.0 and insulation density less than 200kg/m3 or without any insulation. 3.5.2.5 Installation of Pipes (1). Threaded Connection Supply and return water pipes with the diameter of being or being less than DN32 should be thread connected, and pipes with the diameter of being or larger than DN40 should be welded. Those which must be detachable should be flange connected. Before installation, foreign matters inside the pie should be removed. ◆◆ Threads should be processed by the threading machine. ◆◆ Use marnen as stuffing material and remove those outside of the threads after pipes have been installed. ◆◆ Threads should be clean and at least 90% threads should be intact. Exposed threads at the connection joint after installation should be 2-3 without any exposed stuffing. Galvanized pipes should be protected and local damage should take anti-corrosion treatment. (2). Welding ◆◆ See the table below for types and sizes of grooves for welding which should be processed by the facing machine. Types and Sizes of Grooves for Welding Item Thickness T(mm) Groove Name Type Clearance C(mm) 1~3 1 3~6 Doule Welding — — 0 ~ 2.0 0 ~ 2.0 65 ~ 75 0 ~ 3.0 0 ~ 3.0 55 ~ 65 0 ~ 2.0 — — Remarks 0.1 ~ 1.5 I-shaped c 1 ~ 2.5 a 6~9 2 ShoulderP(mm) Angle A(º) V-shaped c 9 ~ 26 Misalignment for the inner wall should be≤0.1T and≤2mm, and should be ≤3mm for the external wall. 2 ~ 30 T-shaped 1 3 c 2 ◆◆ When pipes with the same diameter and thickness are butt connected, their inner walls should be aligned within a deviation of 1/1000. Length of the groove for welding can’t be larger than 10mm. 13 Unit Installation ◆◆ The groove for welding should be as far as away from the unit and should not be parallel with the center line of the equipment interface. The welding seam should keep a distance of at least 50mm with the hanger and bracket. ◆◆ Welding should be done by the qualified welder. In welding, there should be a wind, rain, or snow guard. The environmental temperature for welding can’t be lower than -20℃ . A 250mm groove for welding should be preheated to 100℃ . ◆◆ The welding height can’t be lower than the surface of the parent metal. There should be no crack and poor welding at the welding seam and the heat-affected zone. There should be no slag inclusion, crater and pore at the welding zone. ◆◆ Distance of two neighboring butt-jointed seams should be no less than the external diameter of the pipe and can’t be less than 180mm. No butt-joint seam is allowed at the elbow. The welding seam should keep a distance of at least the external diameter of the pipe from the elbow and can’t be less than 100mm. No branch pipe is allowed to be welded at the elbow and welding seam. The hanger and bracket should keep a distance of at least 80mm with the welding seam. ◆◆ Surface of the welding seam should be cleaned and be visually inspected. Quality of the welding seam should meet requirements listed the table below. Reinforced Height and Width of the Welding Seam Welding Seam b b Pipe Thickness (mm) h h Reinforced Height h(mm) Width b(mm) Reinforced Height h(mm) Width b(mm) Without grooves With grooves 2~3 4~6 7~8 1 ~ 1.5 1.5 ~ 2 - 5~6 7~9 - - 1.5 ~ 2 2 About 2mm over the groove (3). Flange Connection ◆◆ The flange should keep vertical with the center line of the pipe. Flange screws should have the same length and same direction. Length of the bolt out of the nut should be a half of the diameter of the bolt. ◆◆ Flange screws should be fastened along the diagonal to form an even seam. ◆◆ The flange is not allowed to be directly welded to the elbow but used for the straight pipe at least 100mm long. ◆◆ When a flange is connected with another, they should match each other naturally to avoid pipes or equipment from producing extra stress. ◆◆ The flange at the branch should keep a distance of at least 100mm from the main pipe, and the flange at the thru-wall pipe should keep a net distance of at least 200mm with the wall. ◆◆ When a flange is connected to the unit, a wash should be placed at the center of the flange without any deviation. Except for design requirements, do not used dual-layer, multi-layer, or tilted washers. 14 Unit Installation 3.5.2.6 Installation of Valves and Water Filters ◆◆ Installation location, height and direction of valves should be correct. And they should be arranged orderly within a deviation of 3mm in the same plane. ◆◆ The valve stem can’t be downward but toward the direction which will facilitate its operation. ◆◆ Attention should be paid to the arrow which indicates the direction of fluid in the valve. ◆◆ Installation of electric valves and solenoid valves should be guided by electricians. They should be commissioned prior to installation. ◆◆ The water filter is usually installed at the inlet pipe of the water pump and other equipment. Pay attention to the water flow direction. ◆◆ The automatic exhaust valve should be installed at the highest point of the system. In order to facilitate maintenance, a gate valve should be installed upstream of the automatic exhaust valve. ◆◆ A drain pipe or drain valve should be installed at the lowest point of the water system. For the closedcircuit system, a exhaust valve should be installed at the highest point of the system and where a large amount of air may be trapped. ◆◆ The water filter should be installed at the inlet pipe in correction direction and easily be cleaned. Material of the filter screen should meet the design requirements. Automatic exhaust valve 3.5.2.7 Pressure Test The pressure test includes single item pressure test and whole system pressure test. The former is done when the main pipes or concealed pipes have been installed. The latter is done when all main pipe and riser pipes have been installed. The pressure test should be taken prior to the insulating procedure and done in accordance with the following statement. ◆◆ The pressure test should be done one section by another. The manometer should be installed at the lowest point of the testing pipes. ◆◆ Water should be charged from the lowest point. During charging, close all inlet valves and drain valves, but open the manifold valve and each valve at the branch pipes. During the pressure test, it can’t be put into normal use. Special attention should be paid that the exhaust valve should be opened until air inside the system is removed completely. ◆◆ For the heat pump system, when the working pressure is or less than 1.0MPa, the test pressure should be 1.5 times of the working pressure but no less than 0.6MPa; when the working pressure is larger than 1.0MPa, the test pressure is the working pressure plus 0.5MPa. ◆◆ Raise the pressure to the test pressure and the test pressure should be kept for 10 minutes. Then, 15 Unit Installation lower the pressure to the working pressure and the working pressure should be kept for 60 minutes. No leakage through the visual inspection indicates it is satisfactory. ◆◆ The filling water test is taken for the condensate water system. No leakage through the visual inspection indicates it is satisfactory. 3.5.2.8 Anti-corrosion and Insulating ◆◆ Anti-corrosion: supply water and return water pipes, branch pipes, and pipe brackets should be painted with anti-rust paint twice. The damaged galvanized condensate pipes and pipes with exposed thread also should be touched up with anti-rust paint. a.Pipes should be painted evenly and the paint thickness should meet relative requirements. b.Pipes should be painted without curtaining and holidays. ◆◆ Insulating: PEF (δ=30mm) is taken as the insulating material. Fireproof Plastic Cloth Insuation Pipe a.The insulation should be arranged evenly and smoothly . b.Flanges should be insulated separately. c.Seams of the insulation should be airproof. a.Insulation for the stainless iron sheet should be smoothly and the seams should be airproof. 16 Unit Installation b.Flanges should be insulated separately. c.Seams of the iron sheet should be at the downstream of the drain water. ◆◆ Note: for the riser pipes, when the floor height is or less than 5m, there should be a bracket tray for each floor; when the floor height is larger than 5m, there should be at least two bracket trays 200mm ahead of the riser pipes. The diameter of the bracket tray can’t be larger than the thickness of the insulation. Expansion seams should be left for the insulation of the brackets. A 5mm expansion seam should be left every 5-7m on the branch pipes. Also 30mm seams should be left for elbows. Clearance between the insulation and the pipe sleeve should be stuffed with non-inflammable material. ◆◆ Pipes should be labeled with legible fonts and the direction of the fluid. The paint color should be selected properly. Once color circles are used, their intervals should be even. Labels listed in parallel should be arranged reasonably. a.The typeface on the label matches with the diameter of the pipes. b.The label indicates the name and direction of the fluid. c.The label is eye-catching and struck reliably. 3.5.2.9 Cleaning of Pipes After the pressure test, the system should be rinsed one section by another with the maximum allowed flow or the flow no less than 2m/s until leaving water is as clean and transparent as entering water. For the heat pump system, it can be put into normal use until it has been rinsed (leaving water is as clean and transparent as entering water.) and has taken a trial run for about 2 hours. 17 Unit Installation 3.5.2.10 Protection for the Finished Product ◆◆ Prefabricating, anti-corrosion treatment, setup, and pressure test procedures go closely one by once. If interrupted, the open mouth of pipes should be closed to prevent foreign matter entering. ◆◆ Installed pipes can’t be taken as the lifting center, and also can’t be stepped on. ◆◆ Pipe repair should be finished prior to external decoration and do not damage any wall and floor finished product after external decoration. ◆◆ During external decoration, installed pipes, valves, gauges etc. should be guarded by appointed personnel to prevent them from being damaged in other construction procedure. 3.6 Installation of the Expansion Tank An expansion water tank should be installed for the closed-circuit water system to buffer water expansion and constriction as well as avoid effects on the water pipes caused by makeup water. Vent pipe Makeup pipe Float ball 150 Water gage Effective height Normal water level 250 Overflow pipe Drain pipe Signal pipe Expansion pipe (1). The field-supplied water tank should take the leakage test and then take derusting, seam sanding, and anti-corrosive treatment For the water tank used below 30℃ , it should be painted with red lead rust-proof paint twice; for the water tank used at 30 ~ 70℃ , it should be painted with vinyl chloride 4-5 times; for the water tank used at 0 ~ 95℃ , it should be painted with heat-proof anti-decaying paint 4-5 times. After such treatments, no direct welding is allowed. (2). The water tank should be installed horizontally. Its main body can be placed at the bar support which should extend out of the baseplate at least 1000mm. The height of the bar support can’t be less than 300mm. (3). When water pipes are installed where heating is unavailable, the water tank, expansion pipes, circulating pipes and signal pipes should be thermally insulated. (4). The installation height of the expansion water tank should be in the way that the lowest level of the water tank is at least 1m above the highest point of the water system. (5). For the mechanical circulating air-to-water system, in order to keep the expansion water tank and water system run normally, the expansion pipes of the expansion water tank should connect to the suction 18 Unit Installation inlet of the circulating water pump. For the gravity circulating system, the expansion pipes should connect to the top of the main supply water riser pipe. (6). For the two-pipe air-to-water system, the effective volume of the expansion water tank should be determined in accordance with the heating conditions. (7). When the water tank is or higher than 1500mm, it should have ladders both inside and outside of the water tank. When the water tank is or higher than 1800mm, it should have two glass gauges to indicate the water level. (8). The circulating pipe should connect to the main return pipe. The connection point should keep a horizontal distance of no less than 1500 ~ 3000mm with the constant pressure point. 3.7 Instalation of Condensate Pipes Setup-Insulating-Fastening Precautions ◆◆ Adverse slope is not allowed for the slope larger than 1%. ◆◆ It can’t connect with the rain water pipe, sewage pipe or other pipes. ◆◆ The elbow ventilator should be installed at the highest point of the condensate pipe to prevent foreign matters coming into the drain pipe. ◆◆ The S-shaped trap and flexible joint are necessary. ◆◆ The diameter of the pipes should be suitable. ◆◆ The wall-thru or floor-thru pipes should be protected by the steel sleeve. Do not put seams inside the sleeve. The steel sleeve should keep flush with floor, or 20mm above the floor for the floor-thru pipes. The steel sleeve is not allowed to affect the slope of the pipe and can’t be used as the support of the pipe. Clearance between the pipe and the sleeve should be stuffed by flexible non-inflammable material. 3.7.1 Setup The condensate pipes should be at least 300mm away from the electric box of the unit. For special space, its installation location should be approved by the corresponding designers. Connection of the Main Pipe and the Branches: Connection of the Three-way Valve Connection of Elbows Connection of the Inserted Horizonral pipe When the three-way valve is used for the condensate pipe, its straight two connectors should be kept at the same level as shown in the right figure. Incorrect connection Correct connection 19 Unit Installation When there are several indoor units at the same floor, their condensate is usually drained out through one main pipe. In this case, the branches pipe for each unit should be located higher than the main pipe. The size of the condensate pipe is determined by the capacity and number of the indoor units. T-shaped drain pipe The T-shaped drain pipe should meet the running capacity of the unit. When the negative pressure at the pipe outlet is too large, elbows should be fitted to the drain pipe. A=P+25mm B=P/2+25mm P—negative pressure mmH2O Unit Pipe Size≥32mm B 3.7.2 Insulating A >100mm The extended drain pipe should be insulated and special care must be paid to the elbows. See the table below for the thickness of the insulation. Drain Pipe(mm) Thickness of Insulation (mm) As required ≥15 Insulation for the condensate pipe The insulation should be thickened at the humid area. 3.7.3 Fastening Pipe cover The insulating tube is just required to be bundled and fastened at the supporting bracket. 3.8 Wiring of Power Lines (1). Sizes of the power lines and breakers have close relationship to the local climate, soil and wiring method. They are selected usually by the designing institute in accordance with the maxim power (ampere). (2). All field-supplied conductors, equipment, and conductor joints should meet corresponding regulations and requirements. ◆◆ All wiring should be done by the qualified electrician. ◆◆ Cut off the power supply prior to wiring. ◆◆ The installer should take responsibilities for losses caused by improper external wiring. WARNING-only copper conductors are allowed. (3). Wiring and Protection of the Power Lines ◆◆ The power lines should run in the wireways or wire conduits. ◆◆ Wires entering the electric box should be protected with rubber or plastic to prevent them from being damaged by the sharp edge of the metal sheet. ◆◆ Wires close to the electric box should be fastened securely so that the terminal board in the electric box won’t be affected by external force. ◆◆ Power line should be grounded reliably and never connect with the gas lines, water lines, lightening rod, or phone lines. 20 Unit Installation 3.9 Wiring of Control Lines 3.9.1 Requirments on Control Lines ◆◆ The minimal size of the field supplied control line should be 1mm2. ◆◆ Never let 50v or higher lines go parallel with the control lines of the flow switch. If inevitable, they should be kept away with a distance of at least 150mm. ◆◆ The control signals (220VAC, 5A) of the chilled water pump and auxiliary electric heater can drive their contactors respectively and never drive the chilled water pump and auxiliary electric heater directly. ◆◆ Length of the control line inside the electric box should be proper, and never bundle it and then stuff it into the electric box. 3.10 External Wirnig of Control Lines Note: control lines of auxiliary electric heater 1, auxiliary electric heater 2 and user water pump ac contactor can be wired to terminal 11, 12, 13, 14, 15 and 16 of the terminal board XT3 of any module. 21 130/160 Electric control cabinet 130/160 Electric control cabinet Unit Installation 3.11 Wiring among Modules 22 Unit Installation 3.12 Wiring of the Electric Cabinet (Ref.) 3.13 Commissioning When the main body, water pipes, power lines are ready in place, commissioning can be done and supervised by GREE appointed personnel. WARNING: the unit is able to control the water pump, but the unit is not allowed to prior to commissioning. Instead the unit should be controlled through the temporary wiring. 3.13.1 Preparation 3.13.1.1 Documents ◆◆ User’s Manual ◆◆ certificates ◆◆ wiring diagram ◆◆ saturated temperature and pressure 3.13.1.2 Tools ◆◆ refrigeration tools ◆◆ digital volt-ohmmeter ◆◆ clip-on mete ◆◆ electric leak detector ◆◆ megohmmeter 3.13.2 Check before Commissioning 3.13.2.1 Check for Instalation of the Main Unit Check the installation location, installation foundation, and maintenance space etc. 3.13.2.2 Check for the Water System ◆◆ Is the water flow direction in the condenser and evaporator correct? ◆◆ Are the chilled water pipes clean? Is there any foreign matter trapped in the joints? Is the water quality satisfactory? 23 Unit Installation ◆◆ Is the insulation of the chilled water pipes in good condition? ◆◆ Are the manometer and thermometer connected correctly (Is the manometer at a right angle with the water pipe, and is the thermometer’s probe inserted into the water pump)? Do the initial values of the manometer and thermometer comply with requirements before commissioning? ◆◆ Is the leaving water flow switch installed correctly? Is this flow swtich correctly wired to the electric control cabinet? Start the chilled water pump through the contactor and see: does the chilled water pump run in the correct direction (clockwise)? If not, check the wiring of the water pump. ◆◆ Run the chilled water pump and see: is the water pressure stable? do the reading values of water pressure change slightly? Is the running ampere in the rated range? If not, figure out and eliminate the causes. ◆◆ Does the water makeup device of the expansion water tank work well? Does the automatic exhaust valve work well? For the hand exhaust valve, open it to exhaust air inside the system. 3.13.3 Check for Work Load Check and see: Are the air handling units connected correctly?; do all diffusers work smoothly?; are the tightness and insulation of the conditioned space in good condition? ; does the required load match with the capacity of the unit? 3.13.4 Check for Wiring WARNING: Do not check the power supply without any proper detection device and preventive measures, or it would lead to severe injuries or even death. Each module should be supplied with dedicated power lines. After wiring, check the following items one by one. ◆◆ Is the size of the air switch proper? ◆◆ Does all electric installation meet corresponding electric standards or codes? ◆◆ Is all wiring correct? ◆◆ Are all interlocks work well? ◆◆ Do contacts of all contactors work well? ◆◆ Are the power supply and insulation in good condition? ◆◆ Is the set point of the control and protection elements correct? 3.13.5 Commissioning Following inspections above, the unit is allowed for commissioning. ◆◆ Power the unit at least 8 hours before the unit is going to be started up so as to preheat the crankcase of the compressor. ◆◆ Adjust the flow control valves or shutoff valves of the chilled water system to make the flow meet application requirements. ◆◆ Check if there is any error with the control panel. If so, figure out and eliminate it before restarting the unit. ◆◆ Start up the unit when the set point of each parameter is correct. ◆◆ Check the rotating direction of the compressor. If reversed, exchange two phase lines. And also check the lubricating oil which is required to be kept at the visible position. ◆◆ 30 minutes later, set the entering water temperature in accordance with the user’s load demand. The unit should be restarted with an interval of at least 10 minutes. Notes: ◆◆ Do not start the unit when rinsing the water system. ◆◆ Do not start the unit when the water system has not yet drained completely. ◆◆ A flow switch should be installed at the water pipe and interlocked with the unit, or the user will take full responsibility for losses caused by water break. Figures below shows how to the drain the water system. 24 Unit Installation Step 1: Loosen screws on the front panel and then remove the front panel. Step 2: Open counter clockwise the blind plug at the bottom of the evaporator to let the chilled water flow out freely. After that, place the blind plug back. (Note: place a container for foul water beneath the evaporator to prevent the foul water from polluting the site). Blind plug Note: the drain outlet and exhaust valve should be always kept open in order to drain the water system completely. Diameter of Main Inlet and Outlet Pipes Pipe Diamter (mm) Cooling Load (kW) DN15 0~3 DN20 3~7 DN25 5 ~ 13 DN32 10 ~ 25 DN40 15 ~ 38 DN50 29 ~ 75 DN65 46 ~ 126 DN80 84 ~ 230 DN100 167 ~ 461 DN125 314 ~ 586 DN150 523 ~ 1151 DN200 1068 ~ 2094 25 Unit Installation 4. Typical Problems and Impacts No. Typical Problem Impact 1 Insuffcient installation space Inconvenient maintenance, impeded discharge, reduced heat exchange efficiency, or even abnormal operation. 2 Improper piping Startup failed 3 Improper cleaning to the water system Scaling 4 Incorrect wiring Damage to elements 5 Incorrect or incorrectly wired communication line Abnormal communication or disordered control 6 Communication line under improper protection Broken communication line and failed communication 7 Improper insulation on the chilled water pipe Reduced heat exchange efficiency 8 Improper vibration isolation treatment Gradually raised vibration and noise, or even abnormal operation 9 Thru-wall water pipe without the outer protection tube Water leakage 10 unreasonably arranged equipment and pipelines Disorder Before installation, the servicemen should have a good knowledge of special requirements. Only the qualified servicemen are allowed to do the installation. For special workers, like welders, electricians, refrigeration mechanics, they should have got corresponding certificates. 26





























