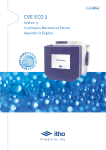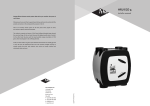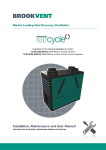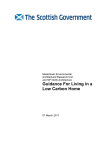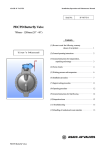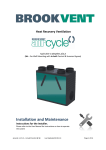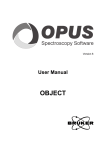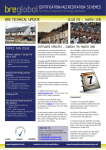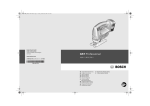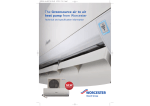Download HRU Technical Brochure
Transcript
HRU ECO 4 Technical Guide System 4 Continuous Mechanical Supply and Extract Ventilation with Heat Recovery ld ? ve n gh ht late ri ti ing tig Appendix Q Eligible Climate for life. t Bui Technical Guide for a Climate for Life The Itho Group was founded in 1919. In the years since, the company has established itself as the market leader in indoor climate systems. Complementing its unrivalled ventilation systems, Itho also designs and manufactures high efficiency boilers, solar hot water systems, ground source heat pumps and other energy-saving systems at its headquarters in Schiedam, Netherlands. Itho Ventilation Limited, based in Burton on Trent, is the company’s first subsidiary outside the Netherlands. Reduced energy consumption, yet improved comfort. The healthiest possible interior atmosphere, yet lower running costs. These are the seemingly contradictory goals that we’ve been achieving at Itho for more than 90 years, proving that we can enjoy a superior living environment within the home and protect our natural environment. We call this a Climate for Life. This means that the homes you build can provide fresh filtered air whilst costing less to ventilate and emitting fewer emissions. 2 This Technical Guide gives all in all types of home, in closed diameter rigid, plastic ducting. the required details to enable rooms, lofts, storage rooms or All the ducting joints need to be you to achieve this natural airing cupboards. made air tight, with the use of balance and the right Climate tape and/or non-setting mastic. for Life. Mounting Installation and user manual Fix the unit to a wall with a This will ensure that the system Your HRU ECO 4 installation and minimum mass of 200 kg/m user manuals will be supplied using the mounting bracket with the unit. Further copies are (supplied with the unit). works to it's designed 2 available from Itho Ventilation Limited or on line at efficiencies. Commissioning Once installed the system will Ducting need to be set up and Ducting within the dwelling commissioned to comply with the Location should be either 204mmx60mm SAP Appendix Q, MVHR The HRU ECO 4 can be installed modular plastic or 125mm Installation Guide and Check List. www.itho.co.uk. HRU ECO 4 variations available m3/hr Voltage HRU ECO 4 (House) 5 core cable 325 230 105-0060 HRU ECO 4 (House) RF 325 230 105-0059 HRU ECO 4 (Apartment) 5 core cable 325 230 105-0061 HRU ECO 4 (Apartment) RF 325 230 UK CODE PRODUCT 105-0058 3 ITHO | HRU ECO4 TECHNICAL Electrical connection shows the direction and source Connect the HRU ECO 4 to a of the air. • the outside temperature exceeds 19° C for an extended period – dependent upon exact 230V 50Hz power supply. A flying lead is attached to the unit using Counter flow heat exchanger a 3amp fuse as standard. A The HRU ECO 4’s heat exchanger double pole isolation switch with comprises triangular canals a minimum contact gap of 3mm through which incoming and must be fitted. The unit is double outgoing air flows. Each canal is insulated so does not need to be surrounded by canals with air earthed. As standard, the flowing in the opposite direction, electrical connection on the unit creating a huge surface area for is positioned on the left hand heat exchange. temperature. Frost protection device The frost protection device, which protects the unit from freezing in low temperatures, works as follows: with the valve open the HRU ECO 4 mixes internal air with fresh, incoming air at the same time side. When the unit is the supply fan increases speed reconfigured for to maintain fresh air volumes mirrored/handed installation this as the temperature drops, fan connection will be positioned on speed decreases until a the right hand side. minimum is reached. Meanwhile, the exhaust fan Motors speed increases The HRU ECO 4 features two in extreme low temperatures the energy efficient DC motors. Backward curved blades on the Removing the Heat Exchanger frost protection device closes. impellors maximise air supply and extraction rates and help keep the unit clean. supply fan switches off and the 100% summer bypass valve The exhaust fan, however, The HRU ECO 4’s automatic continues to operate temperature controller will open Exhaust and supply connections the bypass valve when: After approximately 90 minutes, Diameters of all exhaust and • the inside temperature is the air supply fan restarts at low supply connections are 150 mm higher than required (not speed and the frost protection (internal) and 180 mm (external) adjustable). valve opens to reassess the risk • the inside temperature is of freezing. As the temperature accessories. An embossed higher than the outside rises, the reverse of the above indicator on every connection temperature. process begins. for the attachment of modular 4 Sound proofing automatically calculates the mid also preventing the heat Apply the sound insulating position between these settings. exchanger from becoming dirty. flexible pipe (type FGD 180-50, The factory setting for the high Both filters can be removed, 3 D=180mmm L=500mm) provided position is 225 m /h at 100 cleaned and replaced by the between the air supply to the pascals. The potentiometer occupant without having to dwelling and the unit. A working should not be adjusted unless remove the front cover. space of 750mm should be the required volumes are allowed to accommodate joining unattainable with room grilles. Maintenance pieces. Maintain the HRU ECO 4 with IMPORTANT these simple procedures: Condensation drainage Do not place any items on top of • clean the filters when the There is a condensation drain the automatic frost protection located at the bottom of the unit valve. Anything falling into the which needs to be discharged to unit when the valve opens will a suitable location; i.e. soil vent prevent the mechanism from pipe, grey water harvesting functioning. dwelling is completed. • inspect and clean or replace the filters annually. • The heat exchanger to be cleaned every 6 years. system. A “p” trap or equivalent This can be done by taking it approved trap, is required to stop Filters out of the unit, rinsing in any odours re-entering the HRU The HRU ECO 4 comes with two soapy water, drying and ECO 4. G3 filters. The first of these, then replacing. between the exhaust duct from • depending on pollution levels, Access the house and the heat also clean the motor and Allow a minimum of 500mm in exchanger, absorbs dust and fan blade. front of the unit for easy grease and minimises dirt build- New filters are available in sets servicing of filters and the heat up. The second, between the and all spare parts can be exchanger. fresh air inlet and the heat changed without tools. We offer exchanger, cleans incoming air the first set of replacement before it reaches the dwelling - filters FREE of charge, Capacity setting There are two potentiometers on the side of the HRU ECO 4 unit for controlling the low and high speed settings. The unit UK CODE PRODUCT 106-0902 HRU-4 G4 Standard (2 Filter Pack) 106-0903 HRU-4 F7 Pollen (2 Filter Pack) 5 ITHO | HRU ECO4 TECHNICAL once the unit has been be fitted to the HRU ECO 4 to registered on line at enhance ventilation performance www.itho.co.uk. and ease of control. Wiring Diagrams Furthermore: • the complete service module Wired three-way switch (motors, fans, power supply The wired control unit is and controls) can be removed connected to the unit – see or replaced without wiring diagram. disconnecting the ducts Control The HRU ECO 4 can be With an HRS-3 Speed Controller controlled in various ways. Either using a wired three-way control unit and/or wireless RFT three-way control unit with integral timer. It is possible to have multiple A range of external controllers, they would need to environmental sensors such as be wired in parallel. The unit will CO2 and humidity detectors, PIR run at the highest setting of all sensors and timer switches can the controllers. With a 3 way switch by others 6 RFT three-speed controller installation and user manual. Do Warranty The receiver for the control not place the RFT control switch The unit is guaranteed for two signal is factory-fitted into the onto a metal surface. years from the date of fan. The switch enables users to installation. select speed settings. It should RFT transmission information be located in a wet room, • transmission range is 100m in preferably the kitchen or bathroom. Further switches for free air. Ventilation performance for life To get the very best in ventilation • transmission indoors is performance and energy controlling the fan from other possible through a maximum efficiency from your HRU ECO 4, areas such as a utility room, en- of two concrete floors. follow the instructions in the UK suites etc. can easily be added • pointing of transmitter either at initial installation or at towards the fan is not receive with your unit. This will a later stage. The last used necessary. also help you comply with all UK switch is the master. • frequency 868 MHz, no licence or external antenna required. Installer Manual that you will and RoI Building Regulations and SAP Appendix Q requirements. Further copies of Timer function the UK Installer Manual are The RFT control switch also available from Itho Ventilation features a timer which can be Limited or online at used to select the high speed www.itho.co.uk. setting for 10, 20 or 30 minutes, RFT 3 Speed Controller after which the fan reverts to its Quality Assured low speed. Press the timer Before leaving our factory in button once to activate high Etten-Leur in the Netherlands, speed for 10 minutes, twice for every Itho product is thoroughly 20 minutes and three times for tested, logged and tracked. 30 minutes. The timer function To install, just press the control can be over-ridden at any time unit onto a tile or wall with the by pressing any of the three double sided adhesive tape speed buttons. supplied or fix with a screw. Each unit is supplied with an 7 ITHO | HRU ECO4 TECHNICAL Code for Sustainable Homes A New National Standard The Code for Sustainable Homes improvement, innovation and uses a 1 to 6 star rating system to has been developed to improve achievement in sustainable indicate the energy saving sustainable building practice for home building. credentials of a new home and sets minimum standards for new homes. It has been prepared by the Government The Code complements the energy and water use. In England, who worked with the Building system of Energy Performance the Code replaces the EcoHomes Research Establishment (BRE) Certificates which was introduced scheme developed by the BRE. and Construction Industry in June 2007 under the Energy Research and Information Performance of Buildings The Code also gives buyers better Association (CIRIA), and Directive (EPBD). From 1 May information about the consulted a Senior Steering 2008 it became mandatory for all environmental impact of their Group consisting of Government, new homes to be rated against new home and its potential Industry and NGO the Code and include a Code or running costs. It will inform Representatives. nil-rated certificate within Home future developments of the Information Packs. Building Regulations regarding carbon emissions and give Intended as a single national standard for designers and The Code measures the developers increased regulatory constructors of dwellings, the sustainability potential of a new certainty. Code for Sustainable Homes is a dwelling and provides a rating for means of driving continuous the ‘whole home’ as a package. It 8 Code for Sustainable Homes – and power), effective October At Itho, we’re already there. The the route to 2016 2010, call for new homes to HRU ECO 4 – our continuous By the year 2016, all new build make emissions reductions of mechanical supply and extract homes across the UK must be 25% over Target Emission Rate, ventilation system with heat zero carbon. To achieve this, the thus making the Code Level 3 recovery (MVHR) - is more than Code for Sustainable Homes, target mandatory. It is expected ready for the airtight home of published by the Department for that future updates to the 2016. Communities and Local Building Regulations will Government, sets out incorporate the Code’s recommended incremental recommendations for Levels 5 energy efficiency targets that will and 6 as 2016 approaches. enable constructors to meet this target. The table shows the staged Code Level Minimum percentage reduction in Dwelling Emission Rate Over Target Emission Rate percentage reductions in Level 1 () 10 dwelling emission rates Level 2 () 18 Level 3 () 25 Level 4 () 44 proposed by the Code. Building Regulations Part F (ventilation) Level 5 () 100 and Part L (conservation of fuel Level 6 () ‘Zero Carbon’ Home 9 ITHO | HRU ECO4 TECHNICAL Building Regulations The 2006 Edition of the UK (BER) certificate since January System 4 requires minimum Building Regulations 2009. This applies to new and high rates of extraction to be existing buildings. achieved in wet rooms (kitchen: Approved Document F1: Means of Ventilation 13 l/s; utilities and bathrooms: 8 System 4 - Continuous l/s; sanitary only: 6 l/s). (applicable in England and Mechanical Supply & Extract Wales) details four clearly with Heat Recovery (MVHR) Calculating ventilation rates defined systems of provides continuous balanced The zero carbon home allows for ventilation to dwellings. mechanical central supply and a maximum permissible air extract from a unit positioned in permeability of less than The requirements across the a loft or cupboard space. An 3m3/hr/m2 @50Pascals. It is rest of the UK vary slightly: in integral heat exchanger recovers probable that this will change to Northern Ireland, the a large percentage of heat 5m3/hr/m2 in the October 2010 requirement to meet Code Level energy from extracted air as it edition of Part F. To calculate 3 in public sector housing leaves the dwelling. ventilation rates appropriate to became effective in April 2008. this level of airtightness, follow The Scottish Government set out these three steps. its targets in its Low Carbon Standards Strategy for Scotland document in December 2007. This calls for CO2 reductions in homes of 60% over and above the 2007 Building Standards by 2013 – and it too is targeting zero emissions from 2016 onwards. The Republic of Ireland has adopted the EU Directive on the Energy Performance of Buildings. This means that marketers of property for sale or rent have been obliged to prepare a Building Energy Rating 10 1. Determine the whole building should be at least those given in if the air tightness is <3m3/h/m2 ventilation rate from Table 1.1b. Table 1.1a for minimum high rate. (Please check latest Building Allow for infiltration by Minimum air supply rate should Regulations) or as determined in subtracting for multi-storey be at least the whole building step 1. dwellings: 0.04 x gross internal ventilation rate in 1 above. volume of dwelling heated space MVHR systems provide (m3) for single storey dwellings: The minimum low rate is uninterrupted ventilation, 0.06 x gross internal volume of calculated by taking the number extracting warm, stale air from dwelling heated space (m3). of bedrooms in the dwelling and wet rooms. Warmth from this applying the l/s value from Table extracted air is transferred into 2. Calculate the whole dwelling 1.1b. In addition, the rate should the fresh air drawn into the home extract rate at maximum be no less than 0.3 l/s per m² of as it passes through an integral operation by adding the individual internal floor area (all storeys). high efficiency synthetic heat room rates for minimum high For each additional occupant over exchanger on its way to the rate from Table 1.1a. and above the anticipated two for habitable rooms. the first bedroom and one for 3. The required air flow rates are each additional bedroom, a as follows: Maximum Extract further 4 l/s must be added to the Rate (boost) is the greater step of extract rate. The air infiltration 1 and 2 above. The minimum allowance must be calculated individual room extract rates and included. This would be zero Table 1.1 a Room Minimum Intermittent Extract Rate Continuous Rate Minimum high rate Minimum low rate 30 l/s (adjacent to hob); or 60 l/s elsewhere 13 l/s Utility Room 30 l/s 8 l/s Bathroom 15 l/s Total extract rate must be at least the whole building ventilation rate in table 1.1b Kitchen 8 l/s Sanitary Accommodation 6 l/s Table 1.1 b Whole Building Ventilation Rate (l/s) Number of bedrooms in dwelling 1 2 3 4 5 13 17 21 25 29 Minimum value in any dwelling of 0.3 l/s per m2 floor area. 11 ITHO | HRU ECO4 TECHNICAL SAP Appendix Q The Standard Assessment Procedure (SAP) Appendix Q website, www.sap-appendixq.org.uk, is a UK-based government led initiative for demonstrating compliance with Building Regulations within Part L (England and Wales), Section 6 (Scotland) and Part F (Northern Ireland). Also Dwelling Energy Assessment Procedure (DEAP) for the Irish Republic. SAP Appendix Q is a database of energy efficient technologies which have been assessed for performance. The results can be input into a SAP assessment submission. BRE test results for the HRU ECO 4 The Energy Saving Trust’s ‘Demonstrating Compliance Best Practice’, states that MVHR units must have a specific fan power (SFP) of 1.0 W/l/s or less and a heat recovery efficiency of 85% or above. The HRU ECO 4 exceeds both of these figures (<0.46W/l/s and up to 91% respectively) 12 Technical Specifications Mode 1 Minimum mode Capacity [m3/h] Pressure [Pa] Power [W]* Current [A]* Voltage [V]* Cos phi * Thermal efficiency [%] 50 10 8 0.05 230 0.07 98 Mode 1 Low mode 75 20 12 0.1 230 0.55 98 Mode 2 Medium mode 150 40 29 0.24 230 0.53 96.2 Mode 2 Medium mode 150 80 38 0.31 230 0.53 96.2 Mode 3 High mode 225 100 74 0.59 230 0.59 94 Mode 3 High mode 225 150 88 0.69 230 0.56 94 Mode 3 High mode 275 100 106 0.83 230 0.56 93 Mode 3 High mode 275 150 126 0.99 230 0.56 93 Mode 3 Maximum mode 325 100 156 1.22 230 0.56 92 Mode 3 Maximum mode 325 150 176 1.36 230 0.56 92 * Values to be used in the EPC calculation at 230V, according to NEN5128. Other technical specifications Power supply: 230V Condensate discharge diameter: 40mm external Frequency 50Hz Filterclass: G3 Dimensions: height 848mm width 730mm depth 479mm 13 ITHO | HRU ECO4 TECHNICAL Breakout Sound Power Spectrum total [dB(A)] 63 Hz [dB] 125 Hz [dB] 250 Hz [dB] 500 Hz [dB] 1000 Hz [dB] 2000 Hz [dB] 4000 Hz [dB] 8000 Hz [dB] 25 m3/h 20 Pa <23.5 47.2 30.4 23.3 21.4 13.2 11.5 4.7 9.4 75 m3/h 20 Pa 30.5 45.2 34.2 32.1 29.6 24.2 18.1 5.6 9.3 150 m3/h 80 Pa 46.5 46.6 44.9 46.3 44.8 40.9 39.4 25.1 15.4 225 m3/h 100 Pa 53.8 50.0 48.1 52.7 52.2 47.8 47.3 35.7 24.1 225 m3/h 150 Pa 55.0 53.6 48.7 53.0 53.8 48.9 48.7 38.6 29.5 275 m /h 100 Pa 57.5 58.2 49.6 56.4 55.7 51.5 50.8 41.3 29.4 275 m3/h 150 Pa 58.5 61.8 50.4 56.8 56.7 52.5 51.8 43.4 38.4 325 m /h 100 Pa 60.5 58.6 50.4 58.9 58.1 54.7 53.7 45.6 33.7 325 m3/h 150 Pa 61.5 54.7 51.8 59.2 59.3 55.6 54.5 47.2 37.0 25 m3/h 20 Pa 20.5 46.2 19.7 22.6 15.2 10.3 7.1 4.3 9.0 75 m3/h 20 Pa 28.5 46.7 28.8 33.0 25.4 22.3 12.1 4.7 8.8 150 m3/h 80 Pa 42.5 45.9 37.3 46.9 40.0 37.0 30.6 15.1 12.5 225 m3/h 100 Pa 49.5 47.0 41.8 53.7 47.6 43.2 37.7 25.3 14.3 225 m /h 150 Pa 50.5 46.8 43.2 53.6 49.4 44.1 38.9 27.0 14.9 275 m3/h 100 Pa 53.5 46.8 43.6 58.4 50.8 46.9 40.9 30.7 16.8 275 m /hh 150 Pa 54.0 46.8 46.1 58.1 52.1 47.8 42.0 32.5 17.4 325 m3/h 100 Pa 56.5 47.2 44.7 61.4 53.6 49.9 43.8 35.1 19.8 325 m3/h 150 Pa 57.0 48.6 46.5 60.6 54.9 50.6 44.5 36.3 20.6 25 m3/h 20 Pa 30.0 33.6 29.4 29.5 29.7 22.7 21.7 7.2 12.0 75 m3/h 20 Pa 40.5 47.3 40.8 40.8 40.2 35.3 28.1 13.4 12.7 150 m3/h 80 Pa 56.5 50.0 51.9 56.7 54.9 51.3 48.9 36.2 22.9 225 m3/h 100 Pa 65.3 50.7 56.0 64.4 65.6 58.6 57.5 47.0 33.6 225 m3/h 150 Pa 66.0 51.4 56.7 64.7 65.5 59.7 59.1 48.9 35.5 275 m /h 100 Pa 69.5 52.1 57.2 68.0 69.6 62.4 61.1 52.7 39.1 275 m3/h 150 Pa 70.5 53.0 58.0 58.8 70.6 63.3 62.2 54.6 40.5 325 m /h 100 Pa 73.0 53.2 57.7 70.3 72.9 65.9 64.2 57.2 43.6 325 m3/h 150 Pa 74.0 54.1 58.7 71.3 74.1 67.0 65.0 58.7 45.0 3 Exhaust 3 3 Inlet* 3 3 3 * Please Note: This test did not include the silencer (supplied with the unit). The silencer can reduce the noise levels by a further 7 to 10 dB(A). 14 Mirrored suspension 168 168 Suspension 30 30 420 180 300 480 30 600 30 30 420 80 80 30 210 210 848 30 848 210 210 600 30 300 5xø5mm 180 480 15 5xø5mm ITHO | HRU ECO4 TECHNICAL Climate for life Vision. Mission statement. The future. The ultimate challenge in climate To make the residential environment The challenge to stop climate change is management is the realisation of a climate neutral. becoming greater and greater. Because comfortable, healthy indoor climate of this the number of innovations will that doesn’t use energy. This will have The development. increase and we will introduce these to be solved by reducing energy Itho saw in time that climate change innovations in a growing number of demands and having very efficient also requires companies to change. European countries. A lot will be equipment and sustainably created That is why Itho has transformed itself expected of us and we expect to find an energy. In the long run, only electricity over a ten-year period from being a increasing number of partners and can be generated in a sustainable way, Dutch trading company into a self- colleagues that share our vision, which is why, in our point of view, we developing manufacturer that motives and vigour. are moving towards an ‘all electric distributes its innovative products society’. We are fascinated by this new throughout Europe, partly through its vision of society and with solving the own outlets. apparent contradiction between comfort and energy consumption. hrueco4tb0310 Itho Ventilation Limited 10 Faraday Court First Avenue Centrum 100 Burton on Trent DE14 2WX T 0845 250 8090 F 0845 250 8091 E [email protected] I www.itho.co.uk Climate for life.




















