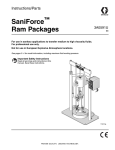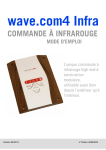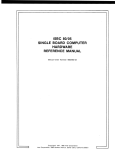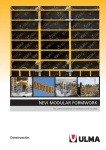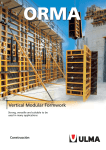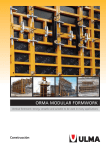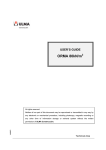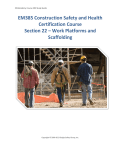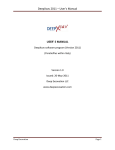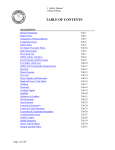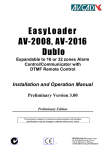Download Panels - Romarheim AS
Transcript
User Manual RINGER Master A l u m i n i u m a n d St e e l Ausgabe: 04 PG/ JF 6/09 Ringer KG A-4844 Regau, Römerweg 9 Te l . + 4 3 ( 0 ) 7 6 7 2 / 7 2 7 11 0 Fax + 43 (0) 7672 / 78805 e - m a i l : o f f i c e @ r i n g e r. a t w w w. r i n g e r . a t Content page I) Product description 4 II) Hfnling of MASTER system 5 - Transportation, formwork erection - Concreteing and dismantling III) description of system parts - Panels - System grid - Master multi purpose panels - Corners - Master circular forming plates - Master filler plate - Master wall thickness compensation - Master dismantling device, corner - Master fixing parts - Master waler - Anchoring parts - Fundament concreting - Working/pouring platforms - Push and pull props - Moving Master by crane - Transportation, stacking and storing 5 6 7 7- 8 9-10 11-12 13-15 16-19 20 20 21 22 23 24-25 26 27 28 29 30 IV) Range of application - Connection to existing walls, wall offsets - Stop ends - Stepless height offset - Rules for vertical stacking - Climbing formwork - Single sided formwork 31 31-32 33 33 34-35 36-37 39 IV) Components IV) Examples of usage 40-53 54-55 Additional informaiton The RINGER company is certified according to ISO 9001 -2008 We also produce - Facade scaffoldings - Aluminium scaffoldings - Rolling towers - Wall formwork MASTER - steel and aluminium (80kN/60kN) - Slab formwork and concreting tables Saf ety rre e gula tions ffor or Safety gulations usa g e of w all ffor or mw or k usag wall mwor ork · Preamble For safe use of the Products you have to follow all relevant regulations and laws of safety authorities of the country in which the Products are used. The User Manual has to be strictly followed as well. They are part of rights and duties regulated between employer and employees in the sphere of labour protection. Installation, dismantling and transportation of the Products have to be done according to these regulations and User Manual. Constant control during installation and dismantling of the system has to be provided. · User Manual Formwork is technical equipment that is determined for appropriate industrial usage. Formwork should be used only by qualified personnel with adequate knowledge and qualifications. User Manual is an integral part of usage of formwork system. It contains safety instructions, usage instructions and system parts description. In user Manual you will also find the drawings with explanations. · Availability of User Manual User has to take care that User Manual either from a seller or formwork manufacturer is available at the site and all the personnel is informed and trained accordingly. · Instructions Technical and functional instructions from User Manual have to be strictly followed. Deviations from the User Manual require special confirmation (analysis of risk assessment) by User, who has to follow local laws, regulations and safety rules strictly. Otherwise potential risks are high. This is also the case when no original parts of the system are used. · Illustration Illustrations that are used in User Manual might not always show all technical details and they are used for reference · Storage and Transportation Special requirements for transportation and storage of formwork have to be observed. · Material Inspection All formwork material has to be controlled at construction site before each usage at possible faults. The usage of defected formwork material is not allowed. · Spare parts and Repair Only system parts are allowed to be used as spare parts. Repair works are to be made by supplier or authorized specialist. · Usage of other Products Mixing of formwork components of different origin can be dangerous. Other products have to be controlled and can be used under certain circumstances in case of necessity according to their own assembly and usage manual. · Risk Assessment The User is responsible for set up, documentation, implementation and inspection of risk assessment at each construction site. User´s personnel are obliged to follow regulations that are fixed by corresponding laws and to follow required procedures that are in their responsibility. User Manual is the basis to evaluate Risk Assessment. · Instruction for Installation The User is responsible that written Instructions for Installation is available. User Manual is a basis for Instruction for Installation. · Symbols Please take special care for the comments marked with special safety symbols. Examples: Attention: Nonobservance can lead to health damage or life threatening situation. Visual control: Conducted activity has to be controlled visually. Advice: Additional information to safeguard and optimize the usage of the described products. · Notice: Technical details are subject to change I) PRODUCT DESCRIPTION: The Master wall formwork system is a complete system with a wide range of application. The Alu Master formwork is suitable for minor, manhandled tasks as well as large area applications. Allowed concrete pressure 60 KN/m² The Steel Master formwork is a perfect strong system for concreting large areas at one go and to be moved with the crane Allowed concrete pressure 80 KN/m² The panel-size grid with 10 different width and 4 different heights gives you the opportunity to master all construction site situations. The panel frames have profile thickness of 123 mm. The surface of Alu Master is powder coated, Steel Master surface is hot-dip galvanized. All the elements are easy to clean. The plywood has a thickness of 18 mm. You have the choice between Finnish plywood (both sides coated with reinforced phenolic resin, 13 layers) or plastic coated red plywood (1,8 mm plastic on both sides) that lasts up to 3 times longer than Finnish plywood. The plywood is fixed by rivets and screws. Alu Master panels can be transported with special pallets that save a lot of space. Smaller parts can be transported in Uni containers. Master steel is 100% compatible to Master Alu. While waiting for the crane to move steel Master panels, you can go on erecting the formwork with manhandled Alu Master. The ideal application for Master formwork: straight walls circular walls columns 4 II) The handling of Master formwork: Transportation: The unloading of Alu Master panels from the truck can be done in pallets, accessories in Uni containers or special containers for small parts. Steel Master panels can be unloaded in staples and separated with lifting chain. crane transport wtih STAPOS lifting chain Pallet for Alu panels container for accessories Uni container Erecting the formwork: separating of panels by Master lifting chain Remove bracket from the pallet and spray panels and plywood with Ringer special release agent (it makes easier afterwards to separate panels from concrete). At the site connect panels with Master one hand couplers. Clamp push and pull props to the panels and fix them to the ground. Now the panels can be alligned exactly. With the crane you can erect large blocks of panels, preassembled on the ground. Attention: before releasing block of panels from the crane, make sure that push and pull props are fixed to the panels to avoid destabilization by wind forces. Continue assembling panels or block of panels this way and connect them together. When one side of the formwork is erected, you can install reinforcement. Then you can thread in tie rods in the panels of outer side. Attention: Multi panel blocks should not be released from crane until they are anchored with sufficient amount of anchors, thus protected against falling down. 5 Concreting: Alu Master panels have an allowed max. concrete pressure of 60 kN/m². Steel Master panels have an allowed max concrete pressure 80 kN/m². See DIN 18218. Usage of concrete compactor must comply with DIN 4235. Pay attention to the climb rate of concrete. After concreting clean the back side of the panels with water immediately. Dismantling: When concrete is freshly hardened , you can begin the dismantling. Release combi-plates, remove tie rods. Remove Master one hand couplers and bear away the panels. Clean residual concrete off the panels and spray special release agent. When dismantling with crane , you can lift the whole multi panel block with push and pull props and concreting or 3S platforms. Attention: Don´t breake apart multi panel blocks with crane 6 III) Description of system parts: Panels: Alu Master Panel: Alu Master panel consists of dimensionally stable and warp resistant hollow frame profile. Alu Master panels have an allowed max. concrete pressure of 60 kN/m² (DIN 18218). Diagonal stiffener stabilizes the profile and prevents deformation or torsion. There is a stable area on the profile for fastening couplers, stabilized by diagonal stiffener The frame profile protects plywood and serves for its edge protection. Two supporting areas make it easier to separate panels from each other. supporting area edge protection Alu-Master frame profile supporting area for plywood diagonal stiffener area for fastening coupler Steel Master Panel: Steel Master panel has only little deviations from Alu Master panel. The profiles are made of rolled sectioned of grain refined steel. Steel Master panels have an allowed max. concrete pressure of 80 kN/m² (DIN 18218). supporting area edge protection Steel-Master frame profile supporting area for plywood area for fastening coupler Advice: When Steel Master panels 135 cm width have concrete pressure of 80kN/m², tie rods DW 20 should be used! 7 frame profile 31 23 30 122 38 Master panels have 4 (with height 3,30 m 6 pcs) tie rod sleeves welded in profile. They are conical and therefore tie rods are very easy to thread in. Conical tie rod sleeves enable the panels to be tilted on one or both sides and offset to different heights. 31 23 47 frame profile 39 tie rod sleeve carrying handle (Alu Master) cross section 4 carrying handles, welded on the edge and cross section profiles make the handling of Alu Master panels very easy (see picture to the right) profile tie rod sleeve Cross section profiles have function of stiffening frames and supporting plywood. Panels are available with Finnish plywood or plastic coated plywood. Plywood is fixed with screws and rivets to the cross section profiles. Functional cross section profile is ideal for fixing accessories as RS clamps, push and pull props, etc. Functional cross section profile has drilled holes to fix brackets of concreting platforms. frame profie plywood tie rod sleeve cross section profile functional cross section profile without holes frame profile functional cross section profile Master push and pull prop carrying functional cross section profile with hole 8 handle (Steel Master) System grid: With the widths and heights of different Master panels you can shutter any shape. Alu-Master - formwork: 8 panel widths , 2 panel heights 90 cm 75 cm 60 cm 55 cm 50 cm 45 cm 30 cm 25 cm 270 cm 90 cm Due to the ideal system grid you can combine panels lying or standing. That makes Master system flexible and adaptive. 9 Steel Master - formwork: 9 panel width, 3 panel heights 240 cm 135 cm 90 cm 60 cm 55 cm 50 cm 45 cm 30 cm 25 cm 135 cm 10 270 cm 330 cm Master multi purpose panels: Suitable for casting columns, corners, wall connections and stop ends. Alu Master multi purpose panels: There are 2 heights in 75 cm width: functional profile with 5 cm grid functional profile with 5 cm grid 90 cm connecting tube 5 cm pattern makes it possible to cast different wall thickness and cross sections of columns from 20 to 60 cm 270 cm Advice: please close holes that are not in use with brown tie cones panel Master Master multi purpose fixing bolt wall thickness 25 cm Master multi purpose panel spacer tube Master one hand coupler Master inside corner wall thickness: 20 cm Master multi purpose panel combi plate combi plate Master multi purpose fixing bolt Master multi purpose fixing bolt wall thickness: 30 cm panel Master 11 Steel Master multi purpose panel There are 3 heights in width 90 cm of Steel Master multi purpose panels available. It is recommended to use crane to move Steel Master multi purpose panels. functional profile with 5 cm grid functional profile with 5 cm grid 135 cm connecting tube 5 cm pattern makes it possible to cast different wall thickness and cross sections of columns from 20 to 75 cm You need only Master multi purpose fixing bolts and combi plates to connect panels. Master multi purpose fixing bolt combi plate 12 270 cm 330 cm Master corners: 90° corners can be built up with Alu/Steel Master inside and outside corners that are available in the following heights: Alu Master inside corner Steel Master inside corner Master outside corner 90 cm 90 cm 270 cm 135 cm 330 cm Master panel 270 cm Master outside corner Master panel 135 cm 270 cm 330 cm Alu Master inside corners have leg length of 25 cm and 30 cm (length 30 cm with plywood). Steel Master inside corners have leg length 30cm. On the left picture the usage of outside corner with corresponding wall thickness is shown. Master inside corner 25 cm side length wall thickness: 25 cm 13 For varying corners 60° - 180° inside and outside articulated corners are used. Master articulated inside corner Master articulated outside corner 90 cm 90 cm 135 cm 135 cm 270 cm 270 cm 330 cm 330 cm Master articulated corners are available in heights 330 cm, 270 cm, 135 cm, 90 cm. Inside articulated corners have leg length of 30 cm; outside articulated corners have leg length of 6 cm. adjustable Master Master -waler Master panel Master articulated outside corner coupler square timber Master waler m 0° .6 in m ax . 18 0 ° Master RS - clamp 14 Master articulated inside corner You can build 135° corners using special 135°corners in system Alu Master. These corners are more stable and wrap resistant then articulated corners, that is why no additional walers are required. 135° corners are made that way, when casting a wall with 25 cm thickness they are fixed together so that you do not need any additional panels (see picture below). Alu-Master inside corner135° Alu-Master outside corner 135° 135 cm 270 cm 135 cm 270 cm connection sample: Alu-Master outside corner 135° 270/30/30 Alu-Master inside corner 135° 270/20/20 wall thickness: 25 cm 135 ° 15 Master circular forming plate: With Master circular forming plates you can cast circular walls in a polygonal way. Use Master circular forming plates together with standard Master panels. crane hook You will get the required radius by adjusting the prestress device. Minimum inside radius: 1,80 m fixing device The connection of circular panels with standard panels is made with Master one hand couplers. prestress device Fit in tie rod in the middle of the circular forming plate, fix with Uni waler 40 and combi plates. 90 cm 135 cm Uni waler 40 270 cm 330 cm The circular forming plates are available for Master system in heights of 330 cm, 270 cm, 135 cm and 90 cm and widths of 20 cm, 25 cm and 30 cm. 20 cm 25 cm 30 cm Inside circular forming plate outside circular forming plate outside circular forming plate or outside circular forming plate 16 Example: Circular waste water tank: inside radius: 3,50 m wall thickness: 0,25 m Master panels 270/45: are used for inside as well as outside Master circular forming plate 20: standard circular formimg plate for inside formwork Master one hand coupler Uni waler 40 Master circular forming plate 25: standard - circular forming plate for outside formwork Simplified drawing without tie rods and push and pull props Master circular forming plate 20: for lenght adjustment distributed evenly around the circumference. combi palte Uni waler 40 Master circular forming plate 270/20 Master panel 270/45 tie rod Master one hand coupler 17 Radius segment diagram: Panel width 5 135 W andstärke = <_ 20 cm Kreisbogenabweichung [cm] 4 3 W an dstärke = 90 <_ 15 cm 2 60 45 1 30 0 0 2 4 6 8 10 12 14 16 18 Inner radius (m) This radius segment diagram is to determine maximal panel width and permitted deviations . from circular arc. 18 20 Calculation of the best distribution of panels: Example: Data Inside radius: 450 cm Outside radius: 475 cm Length of concreting section : 943 cm (1/3 of inside perimeter) Inside radius [cm] Outside radius [cm] Length of concreting section [cm] Choice of panel width [cm] Check permitted segment dimensions Panel width selected : in the radius segment diagram. 60 cm For inside formwork Take circular forming plate 20 cm Quantity of panels calculation (length of concreting section - panel width) (panel width + 20) ...... = The result is the quantity of Master circular forming plates required for one side of formwork. The quantity of standard panels should be 1 piece more then quantity of circular forming plates. (943 - 60) (60 + 20) = 11 Quantity circular forming plates: 11 Quantity standard panels: 12 Determining of the distribution of Master circular forming plates for outside formwork: outside radius x (panel width + 20) - panel width = .... inner radius The next smaller Master circular forming plate is selected as „Type 1“ Insert the difference in the formula below and you get the number of Master circular forming plates "Type 1". qty of circular forming plates x (1- difference ) = qty "Type 1" 5 By subtracting the quantity of "Type 1" from the selected quantity of circular forming plates, you get the number of circular forming plates"Type 2". 475 450 x (60 + 20) - 60 = 24,44 cm Circular forming plate "Type 1" = 20 cm Difference = 4,44 cm 4,44 = 11 x (1- 5 ) = 1,23 2 circular forming plates "Type 1" (20 cm) 9 circular forming plates "Type 2" (25 cm) "Type 2" is the next larger circular forming plate 19 Master wall thickness compensation: 330/10 270/10 This is the best alternative to fitting timber compensations. For compensation up to 5 cm only 2 adjustable couplers and no other additional parts are required. For compensations from 5,1 cm, 2 adjustable couplers, 3 Master walers 100 with 6 RS clamps are required. wall thickness compensation 10cm sizes: Wall thickness compensation 330/10 Wall thickness compensation 330/5 Wall thickness compensation 330/3 135/10 90/10 waler100 Wall thickness compensation 330/2 Wall thickness compensation 270/10 Wall thickness compensation 270/5 tie rod Wall thickness compensation 270/3 Wall thickness compensation 270/2 Wall thickness compensation 135/10 Wall thickness compensation 135/5 combi plate Wall thickness compensation 90/10 Master adjustable coupler Master dismantling device: Master dismantling device is used to make the dismantling of lift shafts, staircases etc. easy and quick. Availabe heights are 270 cm and 135 cm. It is fixed with 3 Master adjustable couplers, 3 walers 100. waler Master dismantling device After wignut counterplates are released, both halves are separated and you can dismantle easy. wingnut counterplate Master adjustable coupler 20 Master Dismantling Corner EASY SOLUTION FOR LIFT SHAFTS Innovative solution for inside formwork of lift shafts Due to the mechanism that is used in dismantling corner, formwork can be released from concrete very quickly and it can be moved further in complete block. Usage (shifting) is effected with help of: Adjustable spindle - adjustable spindle, whereas tie rod DW15 or ratch can be used - crane, while lifting adjustable bar Attention: Bolts of adjustable spindle must be removed! Bolt Crane hook Height extension: For height extension of formwork, remove bolt from adjustable spindle and use it as connecting bolt to fix upper dismantling corner, when inserting this bolt in the hole of adjustable spindle of the upper corner. Height of dismantling corners: Heights 1,35, 2,70 and 3,30 m are available, max. height extension up to 5,4m is possible Place for anchoring Advice: For connection use only UNI couplers! Adjustable bar 21 Master connection devices: Master panels are connected with Master one hand couplers. By panel height of 2,70 m only 2 one hand couplers to connect the panels are required. For Master outside corner height 2,70 m 8 one hand couplers are used, i.e. 4 couplers for each side. To connect Master panels 3,30 m height 3 one hand couplers are required and for outside corner 3,30 m height 12 couplers are used. Master one hand coupler is a self closing device that is why you can fix the coupler using one hand only. With a single blow of hammer you create a fast, self aligning and tension proof joint. For compensation of distances up to max. 20 cm Master adjustable coupler is used. The distance between two jaws of the coupler is changed by tie rod DW 15. By panel height up to 2,70 m 2 pieces and by panel height 3,30 m 3 pieces of adjustable couplers for length compensation or in-line connection are required. Master truing adjustable clamp For compensation of distances up to max 10 cm Master truing adjustable clamp can be used. Advantage: Clamp also acts to align formwork panels. By compensation of less than 5cm no walers are required. By panel height up to 2,70 m 2 pieces and by panel height 3,30 m 3 pieces of truing adjustable couplers for length compensation or in-line connection are required. Advice: The coupler is to be fixed at cross section profile 22 Master waler: For vertical stacking Master waler 150 for stiffening the block of panels should be used. waler 150 Master waler 100 is used mainly for compensation and in-line connection. waler 100 functional profile waler RS - clamp Fix walers with Master RS clamps to functional profile. Per each waler 2 RS clamps are required. Walers can also be fixed by anchors. RS - clamp If panels are assembled horizontally without square timber, a hexagon nut DW 15 + a counter plate KL instead of a combi plate should be used. without square timber with square timber RS - clamp counter palte KL hexagon nut DW 15 tie rod square timber waler 150 23 Anchoring: The anchoring of Master panels is done with tie rods with 2 combi plates. ATTENTION: use only certified tie rods! Do not weld or heat tie rods, they can break! combi plate uni tie cones for sealing unused holes in panels. tie rod spacer tube Master panel tie rod sleeve cone space tubes for sealing spacer tube. spacer tube Alternatively to standard spacer tubes cut off spacer tubes and two tie cones can be used. Advantage: wall thickness can vary cones for spacer tube Panels 0,90 m - 2,70 m height should be anchored twice, 3,30 m height panels should be anchored 3 times. The form of tie rod sleeves is conical, thus enabling panels to be tilted on one or both sides and offset to different heights. The plate of combi plate has articulated joint that enables it to be fit solidly on the panel even with some inclination. conical on both sides conical on one side max. 2 x 4,5° max. 4° height offset max. 1,0 cm per 10 cm wall thickness max. inclination of combi plate 10° ATTENTION: secure all inclined panels against uplift 24 Advice: When using Steel Master panels 135 cm width with a concrete pressure of 80kN/m² usage of tie rods DW 20 is recommended! Foundation formwork Horizontally connected panels are used for concreting of foundations. Foundation clamp and perforated foundation tape are used for anchoring. Advantages: no holes from anchors little space required for installing Measurements: height max. 90 cm wall thickness can be changed in step of 5 cm perforated tape - foundation clamp Load capacity: perforated tape: 12kN length of perforated tape =wall thickness + 50 cm perforated tape for foundation 1 roll - 25 lm foundation clamp tie rod DW15 distance foundation clamp combi plate formwork panels perforated tape 25 tie rod combi plate If concreting height is the same as panel height , anchor fixing angle should be used. In case this anchor fixing angle is not used, the upper concrete layer can be too thin with standard anchoring. anchor fixing angle Working paltforms: 3S - concreting platform max. load: 200 kg/m² 3S - platform 3,0 m 3S -concreting bracket 1 Master -push and pull prop 4 2 6 3 5 Master formwork panel Montage: 1. Open 3S platform (1) 2. Remove connecting (2) and security bolt (3) 3. Tilt back vertical beam (4) (AB) 4. Fix horizontal beam (5) behind + in front and pull forwards. 5. Tilt up vertical beam(4) (AUF) and fix with connecting and security bolt. 6. Fix 3S platform with 3S concreting bracket to the formwork with bracket (6). Please see more detailed information in Ringer „3S platform user manual“ 26 Concreting platform „L“ Concreting platform „L“is ready-to-use working platform of the following dimensions: Length 2,7 m Width 1,0 m. Distance between brackets 1,86 m Load capacity: 200 kg / m² Mounting: - Open guardrail and fix it with bolts and spring cotters - Hang transportation gear at safety brackets and hooks of the guardrail guardrail -Lift the platform and hang on frame profile of panels - Take away transportation gear, lock safety brackets ATTENTION: put H 20 beam 1,80 m length between brackets when platform is placed o the ground safety bracket places for hanging transportation gear H20 beam Brackets: Master bracket consists of a bracket itself and a hand rail post. Width of the bracket is 75 cm Max. distance between brackets: 1,5m Max load: 200 kg/m² You can fix brackets at horizontal or vertical panels. Make sure that no lifting of the bracket is possible! Fix side guards! Advice: for safe use please follow all corresponding regulations issued by local authorities. 27 Push and pull props: There is a special place on Master panel Master push and pull props are used to erect functional profile for fixing push and pull props. and to support formwork. They make formwork stable in every phase of construction work. Please observe the applicable safety regulations, pay attention to wind loads All push and pull props have to be anchored in concrete with guaranteed tensile and compression strength. Anchoring loads: please see tables below. For anchoring you can use for example, compact concreting nail HKD M16 from Hilti. Please follow the instructions of the producer. Types of Master push and pull props. Standard push and pull props. Push and pull props type „ G“ : The adjustment of push and pull prop from 2,05 m to max. 3,55 m is possible , the maximum height of the formwork should not exceed 4,50 m. Adjustment of push and pull props „G“ is possible from 3,50 m to max. 5,90 m. With push and pull prop „G“ you can reach the height of the formwork up to. 6,70 m. Quantity of push and pull props with 2,70m width block of panels Formworkheight push and pull prop 3,60 m 4,80 m 5,40 m In combination with the extension part you can reach the formwork height from 6,20 m up to max. 8,40 m. If you need higher formwork, please contact company Ringer. push and pull pull prop "G" 1 1 1 1 permitted loads push and pull prop "G" push and pull prop length Compression extended strength (kN) (m) 28 2,05 2,55 3,05 3,55 22 20 15 12 3,50 4,30 5,10 5,90 6,20 7,30 8,40 40 40 40 30 20 20 20 Tensile strength (kN) Anchoring load (kN) 18 12 40 24 Moving by crane: Large blocks of panels are shifted with Master crane hook. Crane hook should be fixed at the profile of the panel in the area of the joint or in the stiffened area. You can do that by lifting c-clamp by hand. ATTENTION: by lifting up the lying panels adhere carefully the direction of load: STRICKTLY UPRIGHT max load: 12kN / crane hook Before lifting formwork with a hook you have to control that panel profile is placed completely in the recess of the crane hook and that the bottom edge of c-clamp is on the panel profile. Otherwise there is a danger that formwork slips out of the hook. ATTENTION: The maximum load on the crane hook should not exceed 1200 kg! Before usage check the hook for any visible damage or deformation. Never pull the formwork with the crane from concrete, there is a danger of overloading the crane hook. Yearly inspection of crane hooks is to be made by authorized specialist. Master crane hook is to be fixed in the area of panel joint or stiffened area to avoid slipping out. Suspend block of panels symmetrically (take care of centre of gravity) Maximum possible spread of lifting tackle - 60°. When a large block of panels is mounted on the ground, use walers 150 to stiffen to avoid further buckling of panels in the block. Master crane hooks waler 150 RS -clamp Please follow the directions of User Manual ! Master one hand coupler 29 Transportation, stacking and storage: Formwork pallet In one formwork pallet you can transport and store 8 Alu Master panels 2,70x0,9 m For transporting panels 0,90 m and 0,75 m width you need 2 stirrups. For smaller panels take 4 stirrups. Advice: please follow the instruction of the data sheet max. load: 8,0 kN ‘ UNI - container For transportation and storage of accessories Advice: please follow the instruction of the data sheet max. load: 15 kN Accessory box For all formwork accessories Advice: please follow the instruction of the data sheet max. load: 16 kN Stapos transport lifting chain. Safe transportation of Master panels. Master transport gear 3 m For stacking and separating Master panels use Master transport gear. max. load: 16 kN max.load : 20 kN Advice: follow the instructions of Stapos data sheet! Secure panels against shifting with transport cones. Use 2 pieces per panel Push transport bolt in outside hole of the panel. Under load transport bolt secures itself. 30 IV) Range of application: Wall junctions, offsets: waler 100 For T-junction with square timber with panel height 2,70 - 3,3 m 3 walers 100 for each side should be used. To be able to use combi plates, take care that minimum square timber thickness is 3 cm. Square timbers up to 5 cm width can be used without walers. hexagon nut DW 15 existing wall sqare timber RS clamp counter plate KL For T-junction without square timber counter plate KL + hexagon nut DW 15 should to be used existing wall In-line connections can be made with Master panels or square timber. For panel height 2,70 - 3,3 m 3 walers and 6 RS clamps should be used. To fix square timber additionally 2 adjustable Master couplers are required. existing wall Master adjustable square timber RS clamp coupler Master panel existing wall existing wall Master multi purpose panel With Master multi purpose panels inline connections are also possible 31 existing wall Corner connection with square timber: 3 walers 100 and 6 RS clamps for each side with panel height 2,70 - 3,3 m are required. square timber waler 100 When square timber is less than 5 cm thick, no walers are required, it can be fixed with 2 adjustable Master couplers existing wall Master-adjustable coupler square timber square timber RS clamp waler 100 Corner connection with panels: For this connection additionally Master panel 25 cm width should be used for length compensation. Master panel 25 cm width RS clamp inside corner T- junction Master panel Master multi purpose fixing bolt square timber combi plate waler 100 Wall offset of one side is possible up to max. 12 cm. For panels height 2,70 - 3,30 m the following connecting parts are required: 3 walers 100, 3 RS clamps, 3 multi purpose fixing bolts and 3 combi plates. Short walls should be supported. 32 Stop-end formwork There are many options to form a stop-end with Master system. Master panel with stop-end coupler Master panel with stop-end anchors or multi purpose stop-end coupler fixing bolts. waler 100 multi purpose fixing bolt Quick and convenient way without using any anchors combi plate (wall thickness up to 40 cm) 3 stop-end anchors for panels 2,70 m height, 4 stop-end anchors for panels 3,30 m height Master stop-end anchor Master multi purpose panel with stop-end anchors or multi purpose fixing bolts. Master multi purpose panel Master stop end anchor Master panel Waler can be fixed with stop-end anchor or multi purpose fixing bolt. They should be fixed in the middle between two cross section profiles, so that the load is spread evenly. Stop-ends of panels height 2,70 m are anchored 3 times ( 6 stop-end anchors/multi purpose fixing bolts, 3 walers and 6 combi plates). 3,30 m high stop-ends should be anchored 4 times. Stepless height offsets. Master panel multi purpose fixing bolt Areas that cannot be reached with panels: With walers and RS clamps there is a possibility Master panel profile enables connections to be fastened on each side of the frame. Thus panels of different sizes can be connected steplessly, without being confined to any grid. Master formwork can easily be accommodated to any shapes such as steps, slopes and uneven floors with no extra cost and time. to cover the remaining areas simply with square timber and plywood. 33 Compensation Master adjustable In-line connection square timber Master adjustable coupler max. 20 cm coupler waler square timber RS - clamp In order to extend formwork height, square timber fixed it with adjustable couplers can be used. existing wall: 25 cm Build-up with square timber RS - clamp waler square timber Master adjustable coupler Rules for vertical stocking: Formwork height: up to 3,60 m 270 270 30 bis 90 Formwork height: up to 3,00 m 90 B i 90 Ei t 90 90 B t i büh 90 90 h ATTENTION: When the extension is done with more than 90 cm height , walers 150 have always to be used!! For stocked panels 2,70 m high 3 couplers should be used 34 Formwork height: up to 4,05 m 270 270 135 90 75 Formwork height: up to 4,80 m 240 Formwork height: up to 5,40 m 30 Formwork height: up to 5,40 m 240,0 270 270 240,0 270 270 Formwork height: up to 4,80 m 90 90 90 270 240 35 Climbing formwork: For climbing (installing formwork on platforms) can 3S platform and special climbing platform be used. More details you can find in 3 S platform and climbing platform User Manuals 1) 3 S platform Mounting: 1. Attach nail plate with nails to the formwork plywood. Distance to the top edge (ceiling) should be 6,0 cm + height of wooden platform Platform should be flush with top edge of ceiling (see picture page S. 37) 2. Unscrew anchor sleeve: Attention: anchor sleeve DW20, ALU L = 28 cm should be fixed with concrete reinforcement in right position! Anchor sleeve DW 20, V2A L = 17 cm with a movable part should be pushed through concrete reinforcement and fixed it in the right position! 3. Concrete. 4. Remove end shutter. 5. Screw out nailing plate with key (SW 24) . 6. Mount adaptor for climbing platform (SW 36) 7. When concrete is hardened (necessary concrete strength 10N/mm²), fix 3S platform with brackets. 36 Anchoring in wall Anchoring in slab detail - ceiling 2 anchors in wall 15,0 5 10 cm Usage of 3S platforms 2,5 m, 3,0 m and corner platforms. Fixing: Fixation with anchor sleeves and adaptor for climbing platform Platform without formwork support (push and pull props) (see picture to the right) are to be fixed in distance of 15,0 cm bracket push and pull prop 3S platform square timber Max. load according to scaffolding group 3 200 kg/m² Formwork height up to 5,4 m anchor screw DW 20 anchor sleeve DW 20 Platform with supported formwork (push and pull props) (see picture below) 3S adaptor for climbing platform 3S shifting bracket Max. load according to scaffolding group 2 150 kg/m² Formwork height up to 2,7 m bracket Fixation of push and pull props push and pull prop square timber 3S platform anchor screw DW 20 push and pull prop screw anchor sleeve DW 20 3S shifting bracket 3S adaptor for climbing Push and pull props are to be fixed with special screws for push and pull props by each 3S shifting bracket. Attention - Platforms have to be secured against uplift, for example with safety devices (belt ) against the wind! -You are allowed to use platforms with wind speed not more than 50 km/h - Formwork with platforms have to be additionally supported in case of long breaks in construction, high wind speed wind safety belt 37 2) CLIMBING PLATFORM MOUNTING: Ringer climbing platform is installed on special cones. Anchoring place is installed in the following way -Fix nail plate with nails to formwork according to anchor raster - Screw positioning cone to it -Screw in plate anchor or pigtail anchor and connect it to reinforcement After concreting!! - Remove formwork - Screw out nail plate - Screw out positioning cone with square socket key - Screw in climbing cone - Hang the platform Attention: Anchoring should be done only after reaching the concrete strength of 10 N/mm² a) Wall with plate anchor b) Slab with pigtail anchor nail plate plate anchor climbing cone positioning cone pigtail anchor reinforcement bracket c) Distance from the edge, reinforcement reinforcement bracket 38 long reinforcement d) Wall with 2 anchors Application area: a) Platform without formwork support (push and pull props) (see picture to the right) - max. formwork height: 5,4m - max. load capacity of platform: scaffolding group 3 (200 kg/m²) b) Platform with supported formwork (push and pull props) (see picture below) - max. formwork height: 3,3m - max. load capacity of both platforms: scaffolding group 2 (150 kg/m²) ATTENTION: - Max. wind speed (to work on the platform): 50km/h - Platforms should be protected against uplift (for example with safety belt) - Push and pull props should to be fixed at each bracket at interval of 1,5m protection agaist uplift 39 Single sided wall formwork Brace frames (Supporting construction frames) „S“ and „L“ for single sided wall formwork up to 6 m height. Please find detailed instructions in user information for Brace Frames. 40 V) PANELS: Steel Master galvanized Height 330 330/240 330/135 330/45-90 330/30 Multi purpose panel 330/90 With finnish plywood item Art. Nr. weight Master panel 330/240 galvanized Master panel 330/135 galvanized Master panel 330/90 galvanized Master panel 330/60 galvanized Master panel 330/55 galvanized Master panel 330/50 galvanized Master panel 330/45 galvanized Master panel 330/30 galvanized Master panel 330/25 galvanized Master multi purpose panel 330/90 galvanized 805V240 805V135 805V90 805V60 805V55 805V50 805V45 805V30 805V25 805V901 470,0 kg 238,0 kg 174,0 kg 133,0 kg 126,0 kg 120,0 kg 112,0 kg 92,0 kg 88,0 kg 202, kg With plastic coated plywood item Art. Nr. weight Master panel plastic E 330/240 galvanized Master panel plastic E 330/135 galvanized Master panel plastic E 330/90 galvanized Master panel plasticE 330/60 galvanized Master panel plastic E 330/55 galvanized Master panel plastic E 330/50 galvanized Master panel plastic E 330/45 galvanized Master panel plastic E 330/30 galvanized Master panel plastic E 330/25 galvanized Master multi purpose panel plasticE 330/90 galv. E805V240 E805V135 E805V90 E805V60 E805V55 E805V50 E805V45 E805V30 E805V25 E805V751 486,0 kg 238,0 kg 174,0 kg 133,0 kg 126,0 kg 120,0 kg 112,0 kg 92,0 kg 88,0 kg 202,0 kg 41 Height 270 270/240 270/135 270/45-90 270/25-30 Multi purpose panel 270/90 With finnish plywood item Art. Nr. weight Master panel 270/240 galvanized Master panel 270/135 galvanized Master panel 270/90 galvanized Master panel 270/60 galvanized Master panel 270/55 galvanized Master panel 270/50 galvanized Master panel 270/45 galvanized Master panel 270/30 galvanized Master -panel 270/25 galvanized Master multi purpose panel 270/90 galvanized 801V240 801V135 801V90 801V60 801V55 801V50 801V45 801V30 801V25 801V751 385,0 kg 188,0 kg 140,0 kg 107,0 kg 99,0 kg 92,0 kg 87,0 kg 75,0 kg 68,0 kg 162,0 kg item Art. Nr. weight Master panel plastic E 270/240 galvanized Master panel plasticE 270/135 galvanized Master panel plastic E 270/90 galvanized Master panel plastic E 270/60 galvanized Master panel plastic E 270/55 galvanized Master panel plastic E 270/50 galvanized Master panel plastic E 270/45 galvanized Master panel plastic E 270/30 galvanized Master panel plastic E 270/25 galvanized Master multi purpose panel plastic E 270/90 galv. E801V240 E801V135 E801V90 E801V60 E801V55 E801V50 E801V45 E801V30 E801V25 E801V751 402,0 kg 193,0 kg 141,0 kg 108,0 kg 103,0 kg 97,0 kg 91,0 kg 76,0 kg 69,0 kg 163,0 kg With plastic coated plywood 42 Height 135 135/135 135/90 135/45-60 135/25-30 Multi purpose panel 135/90 With finnish plywood item Art. Nr. weight Master panel 135/135 galvanized Master panel 135/90 galvanized Master panel 135/60 galvanized Master panel 135/55 galvanized Master panel 135/50 galvanized Master panel 135/45 galvanized Master panel 135/30 galvanized Master panel 135/25 galvanized Master multi purpose panel 135/90 galvanized 802V135 802V90 802V60 802V55 802V50 802V45 802V30 802V25 802V751 100,0 kg 77;0 kg 59,0 kg 52,0 kg 50,0 kg 47,0 kg 38,0 kg 35,0 kg 85,0 kg item Art. Nr. weight Master panel plastic E 135/135 galvanized Master panel plastic E 135/90 galvanized Master panel plastic E 135/60 galvanized Master panel plastic E 135/55 galvanized Master panel plasticE 135/50 galvanized Master panel plastic E 135/45 galvanized Master panel plastic E 135/30 galvanized Master panel plasticE 135/25 galvanized Master multi purpose panel plastic E 135/90 galvanized E802V135 E802V90 E802V60 E802V55 E802V50 E802V45 E802V30 E802V25 E802V751 102,0 kg 75;0 kg 57,0 kg 54,0 kg 51,0 kg 48,0 kg 39,0 kg 36,0 kg 86,0 kg With plastic coated plywood 43 PANELS: Alu-Master powder coated Height 270 270/90 270/45-75 270/25-30 multi purpose panel 270/75 With finnish plywood item Art. Nr. Alu-Master panel 270/90N powder coated Alu-Master panel 270/75 powder coated Alu-Master panel 270/60 powder coated Alu-Master panel 270/55 powder coated Alu-Master panel 270/50 powder coated Alu-Master panel 270/45 powder coated Alu-Master panel 270/30 powder coated Alu-Master panel 270/25 powder coated Alu-Master multi purpose panel t 270/75 powder coated 701N90 701 90 701 60 701 55 701 50 701 45 701 30 701 25 701 751 weight 64,0 kg 55,0 kg 47,0 kg 44,0 kg 41,0 kg 38,0 kg 30,0 kg 27,0 kg 59,0 kg With plastic coated plywood 44 item Art. Nr. Alu-Master panel plastic E 270/90N powder coated Alu-Master panel plastic E 270/75 powder coated Alu-Master panel plastic E 270/60 powder coated Alu-Master panel plastic E 270/55 powder coated Alu-Master panel plastic E 270/50 powder coated Alu-Master panel plastic E 270/45 powder coated Alu-Master panel plastic E 270/30 powder coated Alu-Master panel plastic E 270/25 powder coated Alu-Master multi purpose panel plast. E 270/75 powder coated E701N90 E701 75 E701 60 E701 55 E701 50 E701 45 E701 30 E701 25 E701 751 weight 67,0 kg 58,0 kg 49,0 kg 46,0 kg 44,0 kg 41,0 kg 32,0 kg 29,0 kg 59,0 kg Height 90 90/90 90/45-60 90/25-30 multi purpose panel 90/75 With finnish plywood item Art. Nr. Alu-Master panel 90/90 powder coated Alu-Master panel 90/75 powder coated Alu-Master panel 90/60 powder coated Alu-Master panel 90/55 powder coated Alu-Master panel 90/50 powder coated Alu-Master panel 90/45 powder coated Alu-Master panel 90/30 powder coated Alu-Master panel 90/25 powder coated Alu-Master multi purpose panel 90/75 powder coated 702 702 702 702 702 702 702 702 701 weight 90 75 60 55 50 45 30 25 752 25,0 kg 22,0 kg 18,0 kg 17,0 kg 16,0 kg 15,0 kg 12,0 kg 11,0 kg 24,0 kg item Art. Nr. weight Alu-Master panel plastic E 90/90 powder coated Alu-Master panel plastic E 90/75 powder coated Alu-Master panel plastic E 90/60 powder coated Alu-Master panel plastic E 90/55 powder coated Alu-Master panel plastic E 90/50 powder coated Alu-Master panel plastic E 90/45 powder coated Alu-Master panel plastic E 90/30 powder coated Alu-Master panel plastic E 90/25 powder coated Alu-Master multi purpose panel plastic E 90/75 powder coated E702 E702 E702 E702 E702 E702 E702 E702 E701 With plastic coated plywood 90 75 60 55 50 45 30 25 752 25,0 kg 22,0 kg 18,0 kg 17,0 kg 16,0 kg 15,0 kg 12,0 kg 11,0 kg 24,0 kg 45 PANELS: Corners Master - outside corners galvanized Master outside corner 330 galvanized Art.- Nr.: 703V132 weight: 48,0 kg Master outside corner 270 galvanized Art.- Nr.: 703V13 weight:: 39,0 kg Master outside corner 135 galvanized Art.- Nr.: 703V131 weight:: 20,0 kg Master outside corner 90 galvanized Art.- Nr.: 703V16 weight:: 12,8 kg Master inside corner galvanized 46 Master insidecorner330/30/30galv.withplywood Art.-Nr.: 803V51 weight 128 kg Master i nside corner 270/30/30 galv. with plywood Art.-Nr.: 803V1811 weight 102 kg Master i nside corner 135/30/30 galv. with plywood Art.-Nr.: 803V1221 weight 53 kg Master i nside corner 270/25/25 Art.-Nr.: 803 11 weight 110 kg Master i nside corner 135/25/25 Art.-Nr.: 703V111 weight 55 kg Alu-Master inside corner powder coated Alu-Master inside corner 270/25/25 powder coated Art.-Nr.: 703B11 weight 41 kg Alu-Master -inside corner powder coated with plywood 270/30/30 Art.-Nr.: 703B212S weight 46 kg Alu-Master inside corner 90/25/25 powder coated Art.-Nr.: 703B12 weight 16 kg Alu-Master inside corner powder coated with plywood 90/30/30 Art.-Nr.: 703B213S weight 16 kg Panels: Corners Master inside articulated corners Master outside articulated corners Master articulated corner I 330/30/30 Art.-Nr.: 703 014 weight: 155kg Master articulated corner A 330/6/6 Art.-Nr. 703 0141 weight: 70kg Master articulated corner I 270/30/30 Art.-Nr.: 703 14 weight: 110kg Master articulated corner A 270/6/6 Art.-Nr. 703 141 weight: 51kg Master articulated corner I 135/30/30 Art.-Nr.: 803 24 weight: 54 kg Master articulated corner A 135/6/6 Art.-Nr.:803 241 weight: 26kg Master articulated corner I 90/30/30 Art.-Nr.: 703 24 weight: 32 kg Master -articulated corner A 90/6/6 Art.-Nr. 703 241 weight: 20kg Alu Master outside corner135° powder coated Alu Master inside corner 135° powder coated Alu-Master outside corner 135° 270/30/30 Art.-Nr.: 703B 19 weight: 40,0 kg Alu-Master inside corner 135° 270/20/20 Art.-Nr.: 703 18 weight: 40 kg Alu-Master outside corner 135° 135/30/30 Art.-Nr.: 703B192 weight:20,5 kg Alu-Master inside cormer 135° 135/20/20 Art.-Nr.: 703 181weight: 14 kg 47 PANELS: Compensation, dismantling Master wall thickness compensation galvanized Master wall thickness compensation 330/10 Art.-Nr. 704V821 weight: 20,0 kg Master wall thickness compensation 330/5 Art.-Nr. 704V811 weight: 17,0 kg Master wall thickness compensation 330/3 Art.-Nr. 704V871 weight: 14,5 kg Master wall thickness compensation 330/2 Art.-Nr. 704V881 weight: 13,0 kg Master wall thickness compensation 270/10 Art.-Nr. 704V82 weight: 16,5 kg Master wall thickness compensation 270/5 Art.-Nr. 704V81 weight: 14,0 kg Master wall thickness compensation 270/3 Art.-Nr. 704V87 weight: 11,2 kg Master wall thickness compensation 270/2 Art.-Nr. 704V88 weight: 10,5 kg Master wall thickness compensation 135/10 Art.-Nr. 704V84 weight: 8,5 kg Master wall thickness compensation 135/5 Art.-Nr. 704V83 weight: 7,5 kg Master wall thickness compensation 90/10 Art.-Nr. 704V86 weight: 5,5 kg Master wall thickness compensation 90/5 Art.-Nr. 704V85 weight: 5,0 kg Master dismantling device galvanized Master dismantling corner galvanized Master dismantling device 270/10 Art.-Nr. 704V9 weight: 49,5 kg Master -dismantling corner 330/30/30 Art.-Nr. 706V3 weight: 251 kg Master dismantling device 135/10 Master dismantling device 90/10 Master - dismantling corner 270/30/30 Art.-Nr. 706V2 weight: 202 kg Master - dismantling corner 135/30/30 Art.-Nr. 706V1 weight: 107 kg 48 Art.-Nr. 704V10 weight: 26,0 kg Art.-Nr. 704V11 weight: 18,0 kg ELEMENTS: Circular forming plates Master circular forming pate 330 galvanzed Master - Bogenblech 330/30 verzinkt Master - Bogenblech 330/25 verzinkt Master - Bogenblech 330/20 verzinkt Master circular forming pate 270 galvanzed Art.-Nr.: 903 30 Gewicht: 89 kg Master circular forming plate 270/30 Art.-Nr.: 903 25 Gewicht: 87,5kg Master circular forming plate 270/25 Art.-Nr.: 903 20 Gewicht: 86 kg Master circular forming plate 270/20 Master circular forming pate 135 galvanzed Art.-Nr.: 703V23 weight: 66 kg Art.-Nr.: 703V22 weight:: 63 kg Art.-Nr.: 703V20 weight: 60 kg Master circular forming pate 90 galvanzed Master circular forming plate 135/30 Art.-Nr.: 803V221 weight:34 kg Master circular forming plate 90/30 Art.-Nr.: 703V231 weight: 25 kg Master circular forming plate 135/25 Art.-Nr.: 803V211 weight: 32 kg Master circular forming plate 90/25 Art.-Nr.: 703V221 weight: 23 kg Art.-Nr.: 803V201 weight: 31 kg Master circular forming plate 90/20 Art.-Nr.: 703V201 weight: 22 kg Master circular forming plateh 135/20 49 ACCESSORIES: foundation clamp galvanized stop end coupler galvanized guard rail clamp 0 - 0,60 m galvanized weight: 6,5 kg Art.- Nr.: 703V154 weight: : 8,3 kg Art.- Nr.: 704V69 weight: : 9,5 kg Art.- Nr.: 230V6 Master anchor fixing angle galvanized Master concrete fill-in help Master stop end anchor galvanized L = 40 cm weight: : 1,75 kg Art.- Nr.: 407V61 50 weight: 2,7 kg Art.- Nr.: B561 weight : 1,5 kg Art.- Nr.: 704V68 ACCESSORIES: Master one hand coupler galvanized Master adjustable coupler galvanized Combi plate galvanized weight 3,4 kg Art.- Nr.: 704V6 weight 4,7 kg Art.- Nr.: 704V61 weight 1,0 kg Art.- Nr.: 407V77 Tie rod DW15 1,00 m galvanized (other sizes available) Master multi purpose fixing bolt galvanized Master adjustable trueing coupler galvanized L = 30 cm weight : 1,5 kg Art.- Nr.: 407 100 weight : 0,6 kg Art.- Nr.: 705V1 Counter plate 120x120x8 mm galvanized Wingnut counter plate galvanized Wingnut galvanized weight : 0,9 kg Art.- Nr.: 407V73 weight 0,6 kg Art.- Nr.: 407V75 weight : 0,3 kg Art.- Nr.: 407V71 weight : 5,6 kg Art.- Nr.: 704V72 51 ACCESSORIES Hexagon coupler DW15 galvanized Counter plate KL galvanized Rock anchor 34-35mm weight: 0,2 kg Art.- Nr.: 407V8 weight: 0,29 kg Art.- Nr.: 404V52 weight: 0,37 kg Art.- Nr.: 407 60 UNI - container with flap galvanized Pallet for Alu formwork galvanized Accessory box galvanized + stirrup for pallet galvanized weight 4,2 kg Art.- Nr.: 408V91 weight: 72,0 kg Art.- Nr.: 260V10 UNI - container without flap galvanized weight : 70 kg Art.- Nr.: 260V11 52 weight 80,0 kg Art.- Nr.: 408V90 weight: 160,0 kg Art.- Nr.: 260V0006 Master lifting device with 4 chains 3m Master stacking cones for panels weight: 15,0 kg Art.- Nr.: 708 41 weight: 0,2 kg Art.- Nr.: 708 421 ACCESSORIES: Waler 100(90) galvanized Waler 150 galvanized RS clamp galvanized weight: 12,8 kg Art.- Nr.: 703V151 weight: 20 kg Art.- Nr.: 703V152 weight: 1,3 kg Art.- Nr.: 704V5 UNI waler 40 galvanized Complete Master bracket galvanized Push and pull prop galvanized von 2,05 - 3,55 m weight: 4,9 kg Art.- Nr.: 407V94 weight: 9,5 kg Art.- Nr.: 708V1 weight: 29,5 kg Art.- Nr.: 708V3 Push and pull prop G galvanized Extension for push and pull prop G galvanized Master crane hook galvanized L=3m 3,55 - 5,90 m 6,30 - 8,40 m weight: 70,0 kg Art.- Nr.: 708V31 weight: 22,0 kg Art.- Nr.: 708V34 weight: 10,0 kg Art.- Nr.: 708V4 53 ACCESSORIES: Uni tie cones φ 20 - 25 mm grey Tie cones ø 24 mm brown per pack : 500pcs. weight: 3 g Art.- Nr.: 441 13 for multi purpose panel per pack 200pcs. weight 3 g Art.- Nr.: 441 14 per pack : 100pcs. weight 3 g Art.- Nr.: 441 15 Release agent (25 Liter) Perforated tape 1 roll 25 rm Syringe for release agent weight 5,0 kg Art.- Nr.: 408 8 for foundation formwork weight 37,5 kg Art.- Nr.: 407 500 Spacer tube WD 25 (WD 15 bis WD 40 available) Spacer tube φ 20/25 mm lenght 2 m Tie cone φ 20 mm Tie cone ø 20 mm black per pack: 50pcs. per pack 200pcs. per pack 500pcs. per pack 500pcs. weight: 0,09 kg Art.- Nr.: 441 4 54 weight: 22,5 kg Art.- Nr.: 450 1 Cones for spacer tube weight: 0,44 kg Art.- Nr.: 441 31 weight 2 g weight: 5 g Art.- Nr.: 441 2 Art.- Nr.: 441 1 VI) EXAMPLES: 55 With RINGER Master wall formwork you have really strong system Production and central office in REGAU, AUSTRIA Contact Central office: Römerweg 9 A-4844 Regau, Austria Telefon: +43(0)7672/72711-0 Fax: +43(0)7672/78805 e-mail: [email protected]
























































