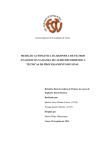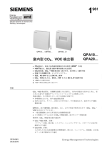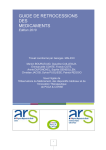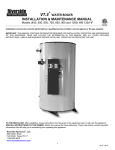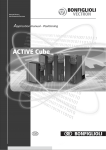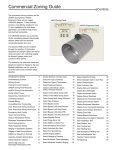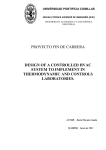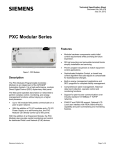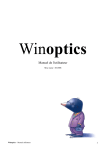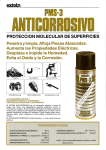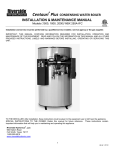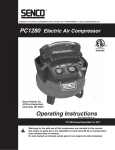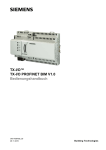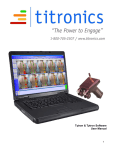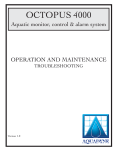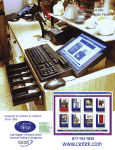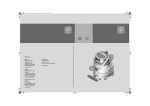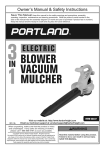Download MENG 491W Senior Design Project I
Transcript
ESCUELA TÉCNICA SUPERIOR DE INGENIERÍA (ICAI) INGENIERO INDUSTRIAL Control de Energía - Siemens Autor: Martín de la Herrán Director: D. Fernando de Cuadra Madrid JUNIO 2012 Martín de la Herrán Senior Design Project Abstract In today’s world, our buildings need to be more sustainable and efficient. Without the proper tools to advance building sustainability and efficiency, our current life style is not supportable. With the proposed virtual simulator we are able to replicate a building environment with high fidelity. Using a virtual environment, development time for new technologies will be reduced due to the rapid changes the simulator can implement. Additionally, the turnaround time in the training of maintenance staff can be rapid. Our simulator will allow the staff to practice operating the systems faster and more efficiently. 1 Martín de la Herrán Senior Design Project Table of Contents Abstract ........................................................................................................................................... 1 Table of Contents ............................................................................................................................ 2 1. Context ........................................................................................................................................ 6 1.1. Background of Need ............................................................................................................. 7 1.2. Customer Need Statement................................................................................................... 8 1.3. Literature Review ................................................................................................................. 8 1.3.1. Prior Work...................................................................................................................... 8 1.3.2. Patents ........................................................................................................................... 8 1.3.3. Codes and Standards ..................................................................................................... 8 2. Problem Definition ...................................................................................................................... 9 2.1. Customer Requirements .................................................................................................... 10 2.1.1 Physical Requirements ..................................................................................................... 10 2.1.2. Functional Requirements ................................................................................................ 10 2.2. Assumptions ....................................................................................................................... 11 2.3. Constraints ......................................................................................................................... 11 3. Design Specifications ................................................................................................................ 12 3.1. Design Overview ................................................................................................................. 13 3.1.1. Description................................................................................................................... 14 3.1.2. Design Schematics ....................................................................................................... 14 2 Martín de la Herrán Senior Design Project 3.2. Functional Specifications .................................................................................................... 16 3.3. Physical Specifications ........................................................................................................ 17 4. Design Analysis .......................................................................................................................... 18 4.1. System Analysis .................................................................................................................. 18 4.2. Subsystem Analysis and Design.......................................................................................... 20 5. Testing ....................................................................................................................................... 23 5.1 Verification &Validation Starategies ................................................................................... 24 5.1.1. System Testing................................................................................................................. 24 5.1.2. Integration Testing .......................................................................................................... 25 5.1.3. Unit Testing ..................................................................................................................... 26 5.2. Test Environment and resource requirements .................................................................. 27 5.3. Effort and Schedules .......................................................................................................... 27 5. 4. Test Approach……………………………………………………………………………28 5.5 Defect Tracking and Reporting……………………………….……………………………28 6. Project Plan ............................................................................................................................ 31 6.1 Fabrication….…………………………………………………………………………….32 6.2. Project Deliverables……………………………………………………………………..32 6.3. Schedule………………………………………………………………………………….33 6.4. Budget……………………………………………………………………………………34 6.5. Personnel…………………………………………………………………………………34 3 Martín de la Herrán Senior Design Project 6.6. References…………………………………………………………………………….…35 7. Acknowledgments..................................................................................................................... 40 8. Appendices ................................................................................................................................ 42 8.1 Resume ................................................................................... ¡Error! Marcador no definido. 8.2. System Diagrams ................................................................................................................ 44 8.2.1 System Overview .......................................................................................................... 44 8.2.2 Wiring Diagram ............................................................................................................. 45 8.3. Budget ................................................................................................................................ 46 8.4 Flowcharts for Software ...................................................................................................... 48 8.4.1 Main Routine ................................................................................................................ 48 8.4.2 Business Hours Subroutine……..…………………………………………………….49 8.4.3 Non-Business Hours Subroutine……………………………………………………..50 8.4.4 Heating Subroutine………………………………………………………………….51 8.4.5. Cooling Subroutine………………………………………………………………….52 8.5. Programming ...................................................................................................................... 53 8.5.1 Graphics ........................................................................................................................ 56 8.6. Gant Chart .......................................................................................................................... 64 8.7. Wiring Summary ................................................................................................................ 65 4 Martín de la Herrán Senior Design Project 8.8. Power Budget..................................................................................................................... 71 8.9 Spec Sheets ......................................................................................................................... 76 8.10. Test Results .................................................................................................................... 114 8.11. Images of Final Design ................................................................................................... 116 5 Martín de la Herrán Senior Design Project 1. Context 6 Martín de la Herrán Senior Design Project 1.1. Background of Need The Building Technologies Division of Siemens deals with developing intelligent systems that efficiently manage a building in the effort to increase sustainability and efficiency. Currently, buildings in the U.S. use 40.2% of all energy consumed in our society and 73.2% of all electricity (2008). With limited resources, buildings represent an area where massive improvements can be made to the sustainability of our society. The problem we face is the large amount of energy that is being wasted in these buildings. Siemens has developed a solution to this problem by developing an intelligent energy control system. It is desirable to concentrate resources into creating efficient and creative ways to manage the consumption of energy in today’s buildings. We can have an impact with our senior project by building a simulator of a buildings HVAC system that gives students and maintenance staff the opportunity to learn about the Siemens system and how to implement the system to realize more sustainable buildings. This system will turn on and off the different types of energy (light, air conditioning, heating, etc.) using a sensor-based system. There are several key components to this system that must be replicated in order to have a valid simulator. First, to accurately represent a buildings HVAC system, one needs to replicate the structure of a building. This includes air ducts, heating/cooling elements, sensors, and many more components that are instrumental to the functioning of an HVAC system. Another key factor is the portability of the simulator system for training technicians. Maintenance has to go to training sites in order to learn about their systems, which in turn causes inefficiencies and cost. Additionally there is the lack of automation in testing these environments. This also increases cost due to more labor, more time required to test, and inherent variability between tests. The current methods for testing these controls systems are restricting and are not cost efficient. 7 Martín de la Herrán Senior Design Project 1.2. Customer Need Statement Siemens and the U. of San Diego (USD) facilities team have a partnership regarding the HVAC systems on the USD campus. In an attempt to further this partnership Siemens has agreed to provide components to build an environment simulator using their product line. Facilities, as a costumer of Siemens, will be able to use this simulator in order to teach its employees about the HVAC systems used on campus. As this simulator will be a full size mockup, it will accurately portray the direct effects of a HVAC system. The simulator will further show the inner workings of the system that can be visibly seen by the user. 1.3. Literature Review “If I have seen further, it is by standing on the shoulders of giants.” Isaac Newton, 1676 1.3.1. Prior Work The concept stems from the physical application of a test system where a scaled down system was implemented to demonstrate and test the HVAC system. However, these physical implementations are not portable and require a substantial amount of material and energy to operate. Seeing this need Siemens hired a company to develop a system even further miniaturized and more digitized. This system is semi portable, much more user friendly, and is more efficient to run and build. However, there are a few flaws with this system. It still must be taught in house by Siemens and the user interface is still very limited. On top of this, the Siemens system is not able to run scenarios. The Siemens system must be manually changed by the user. It also still uses a physical implementation of the HVAC system and is only compatible with the Siemens’ HVAC system. 1.3.2. Patents Since our simulator is not a patentable item, but a technology demonstrator, there are no patents for this system. 1.3.3. Codes and Standards The standards used for the system are those created by Siemens. The main document containing these guidelines is the Apogee Wiring Guideline document. A summary of this document is attached in Appendices 8.7. 8 Martín de la Herrán Senior Design Project 2. Problem definition “Let him that would move the world first move himself.” -Socrates 9 Martín de la Herrán Senior Design Project 2.1. Customer Requirements CR1: Build a virtual/physical HVAC system simulator CR2: Integrate the simulator with Siemens building control equipment and environment CR3: Design a Basic based program to simulate integrated building functions CR4: Demonstrate the program, simulator, and Siemens equipment functions seamlessly 2.1.1 Physical Requirements The physical nature of the simulator needs to be user friendly and extensible. 2.1.2. Functional Requirements Simulate an HVAC system Real time and rapid response User must be able to interface with the system System must be user friendly System must be intuitive System must be extensible We want to think ahead for future growth of the product We want the system to be isolated from contact System must be physically secure and stable System must be aesthetically pleasing System should have colorful presentation to highlight various functions Maintain the functionality of a standard HVAC system on a small scale The system should be cost friendly The system should be easy to reproduce The system should be reliable 10 Martín de la Herrán Senior Design Project Automated testing 2.2. Assumptions We assume that we will have a power source for the system We assume the HVAC system will not radically change in the next few years We assume that the operator of the Siemens building control systems has basic training with the system We will only have access to 120VAC 60Hz power We will not have continual access to water to simulate AC Not concerned about weight 2.3. Constraints We only have one Siemens building control system Limited user inputs for simulator The project must be finished in 7 months Complexity of the design must be within limits of design team Physical assembly will be simple Simulator must run at room temperature Costs not to exceed $1,500 Weekly contact with Industry advisor 11 Martín de la Herrán Senior Design Project 3. Design Specifications “Innovation has nothing to do with how many R&D dollars you have. When Apple came up with the Mac, IBM was spending at least 100 times more on R&D. It's not about money. It's about the people you have, how you're led, and how much you get it.” Steve Jobs 12 Martín de la Herrán Senior Design Project 3.1. Design Overview System I/O Block Diagram USD built Environment Environment Data Control Signals User Inputs User Interface HVAC Controller Sensors Sensor Signals A/D Control Signals Environment Data USD built Air Handler Simulator Figure 1 System I/O Block Diagram 13 Martín de la Herrán Senior Design Project 3.1.1. Description The overall vision of our design is to create a simulation of the generic HVAC system of a building. In particular we are referring to the air handler part of the system. The air handler is represented with an “H” model seen in the below schematic. This model is capable of demonstrating control over the air flow through a system using point sensors to collect data, dampers to control air flow, and a heating/cooling system to modify the air temperature. We have the capability of controlling most aspects of the system intelligently with this set up, which will be based on Siemens technology and Basic based programming that control the system consumed after recognizing the readings form the sensors. 3.1.2. Design Schematics Generic H Model of HVAC Flow Damper Exhaust Vent Air From Room Room Outside Air Air to Room Damper Heating Element Cooling Element Figure 2 HVAC Model for an Air Handler 14 Martín de la Herrán Senior Design Project Environment Model Exhausted air (just exhausted to outside) Temp Sensor connected to ATEC AC Air from main duct Room Air to Room Heat Strip ATEC – VAV controlled Damper controlled by ATEC - VAV w/ flow pressure sensor, temp sensor Figure 3 Environment Model 15 Full Array of Sensors including: temp, CO2,fire, occupancy, etc... *Voltage: 24Vac from Class 2 transformer *Power Rating of transformer 100VA *ATEC supplies power to rest of components Martín de la Herrán Senior Design Project 3.2. Functional Specifications CR1: Build a virtual/physical HVAC system simulator Functional specifications to meet CR1 include: Construction of physical HVAC simulator Integrating various pieces of simulator to make one connection with outside world CR2: Integrate the simulator with Siemens building control equipment and environment Functional specifications to meet CR2 include: Connect the simulator with the Siemens Building Control System Test the Simulator with sample code CR3: Design a Basic based program to simulate integrated building functions Functional specifications to meet CR3 include: Determine a sample control system to function inside of the simulator Program the code to run our building controls CR4: Demonstrate the program, simulator, and Siemens equipment functions seamlessly Functional specifications to meet CR4 include: Run the program on the simulated environment to demonstrate capabilities 16 Martín de la Herrán Senior Design Project 3.3. Physical Specifications Figure 4 HVAC Model with Specifications 17 Martín de la Herrán Senior Design Project 4. Design Analysis 18 Martín de la Herrán Senior Design Project 4.1. System Analysis This project consists of two main subsystems. One is the air handler (represented by the H model) and the other one is the actual room. The air handler model will be a scaled down version of an actual air handler in a building. Normally, the air handler is not a visible system to the occupant of a building. Our system will have a transparent model that will simulate the inner workings of an air handler. The air handler in a building is the main supplier of air to the building as a whole. The air handler is tasked with intake, heating, cooling, and exhausting the air for an entire building. It is controlled by the building set points to ensure a comfortable environment. When a particular zone in a building needs to be modified (i.e. an individual’s office) a local controller such as an ATEC will control the air flow into the room. In some cases this can mean reheating the air or even cooling it back down depending on the zone user controlled set points. This led us to the development of our two models. We came up with the air handler “H” model to represent an actual handler, and it will be used to mimic the operations of the air handler. We will not be actually handling air with this model. The second model is a fully functional, full sized zone controlled by a lower level controller. This will be implemented with a Siemens ATEC controlling the air flow into an actual room. The ATEC will also have reheat capabilities. We wanted to have both models because of the customer asking us to have the ability to simulate an entire system. Without both we would not be simulating the global and local control capabilities of a HVAC system. Since most aspects such as power have already been calculated we only need to follow the wiring guidelines in appendix 8.7 in order to have a properly powered system. In conjunction with this we need to be sure the components which are listed in the component data sheets are properly powered. The air handler “H” model size was scaled down to match the duct size of our ATEC box a diameter of 6 inches. Going off the dimensions of a pre-existing H model that Siemens had we did a direct proportional scaling. This is generally known as similitude which is about how direct scaling would work in a scaled down system. This is shown in figure 4. 19 Martín de la Herrán Senior Design Project Since we are doing a system design rather than a component design our analysis will be on how the system responds to given environments. From various scenarios we will be able to acquire data and form trend lines on the systems power consumption and other elements such as the average temperature deviation from the set point. From these trend lines we can develop an even smarter system with a faster response time and doing so with less power consumed. The reasoning behind the air handler not actually conditioning the air is mainly for economic and environment limitations. The room where the design is being implemented does not have the space to have a fully functioning heating and cooling system. Further, the room was not capable of supporting the heating and cooling system without piping water into the room. The economic reasons for the design were similar to the room limitations as it would have been expensive to pipe over chilled and heated water in order to have a proper heating and cooling system. 4.2. Subsystem Analysis and Design The subsystems of our project are the Siemens control system and the HVAC simulator that we designed. Air Handler “H” Model: This subsystem will model the air handler functions while not actually modifying air. This system will compose of fans, dampers with actuators, temperature point sensors, and air quality sensors. It will mimic the physical aspect of handling the air by opening and closing intake and exhaust vents. It will also indicate if the system is in a heating or cooling routine. This 20 Martín de la Herrán Senior Design Project system will be controlled through our programming routines. A model of this can be seen in figure 2. Siemens System: The Siemens components constitute the nervous system of an HVAC system. The PXC module acts as the brain as it is the highest order controller in the system. The TX-I/O module acts as the spine to our system as all the inputs and outputs must travel through this module before it gets to the PXC. The sensors act as the nerve endings and tell the system about its surroundings. Used correctly these components can create a powerful system with limitless capabilities. Also part of this system is the lower order controller modules such as the ATEC and TEC modules that can act as like the PXC module but with limited capabilities. They can also be controlled by the PXC via a RS-485 cable. Controlling all of this is the APOGEE software. This is where the user can do all the programming and GUI design. o Computer Controls o Processor o ADC/DAC Environment: This is the actual room. The different devices in it will have to work in a way in which they satisfy the user’s desire. We will need all three levels (management, automation and field level) working together for this to happen. Its main parts will be: o ATEC o Electric reheat o Temp Sensors o Damper 21 Martín de la Herrán Senior Design Project A model of this can be seen in figure 3. A wiring diagram can be found in appendix 8.2.2 Program to run systems: This is our decision-maker. As it receives information from what the situation is in the room, it will compare it to the user’s desires, which will also be read, and will act as needed in order to satisfy them. Flow diagrams of the main routine and subroutines can be found in appendix section 8.4. 22 Martín de la Herrán Senior Design Project 5. Testing Note: for a table of our test results, see appendix 8.10. 23 Martín de la Herrán Senior Design Project 5.1 Verification & Validation Strategies The following Validation Strategies would be implemented for the testing of Environment Lab product. 1. Unit Testing 2. Integration Testing 3. System Testing 4. Regression Testing 5. Performance Testing 6. User Acceptance Testing 5.1.1 System Testing Test Cases are based on the design document for all the requirements mentioned in the test conditions. Test Conditions: 1. All equipment being used are to be tested prior to the test case run in order to ensure the fidelity of the test results. 2. The lab environment initial conditions for the particular test case being run are set prior to running the test. 3. Ensure that the system program is loaded onto all appropriate controllers properly. 24 Martín de la Herrán Senior Design Project Measurements will be taken using one of the two approved methods. The first method is using LabVIEW to gather desired data points. The second method is to use the built in data tracker within the Insight software. The desired data points that will be gathered will be power consumption and system response time. Another aspect that will be noted but not measured is the comfort of the room’s atmosphere this will be purely subjective though. 5.1.2 Integration Testing During Integration Testing, the system will be tested so that multiple components will be utilized to achieve a basic function with the goal to ensure that the system is working properly as a whole. No scenarios will be used in this testing. Test Conditions 1. System is made to do simple tasks to validate operational status. 2. Non scenario based. 3. If a test is failed at any point the test will end with a fail. Steps: 1. Power on the system via the two main power switches. 2. Load the desired program onto the PXC controller to run the system test 3. Allow the program to run automatically unless the test desired manual input such as a manual wall switch. 4. After 10 minutes the test is completed if no fails have occurred and the test is considered a pass. 25 Martín de la Herrán Senior Design Project 5.1.3 Unit Testing During Integration Testing, individual components of the Siemens’ system will be tested to ensure that they are in proper working order. Test Conditions 1. Install Siemens’ HVAC components according to cut-sheets and manuals. Steps: 1. Test all components to ensure they are powered on properly. 2. Test all measuring devices for accuracy (not feasible as we do not have calibrated tools to test accuracy). 3. Test all status indicators to ensure components are talking to each other. 26 Martín de la Herrán Senior Design Project 5.2 Test Environment and Resource Requirements The Requirements and Resources required for carrying out the Verification and Validation activities are given below. Phase Unit Testing. Integration Testing. Resources Requirements none AC power Insight Software Appropriate RS-232 connection from computer terminal to PXC 5.3 Effort and Schedules. The below table describes the effort and the schedules for the testing activities. Activity Start Date Unit Testing (Test each individual 4-17-2012 End Date Duration 4-24-2012 7 days unit) Integration Testing 4-17-2012 4-30-2012 13 days System Testing (Test Cases) 4-30-2012 5-5-2012 6 days Note: The Schedule is tentative and subject to change. 27 Martín de la Herrán Senior Design Project 5.4 Test Approach The primary objective of Testing is to discover errors in the module or system at various levels and stages. Test cases thus generated will be executed and deviation in functionality will be reported as errors for correction. 5.5 Defect Tracking & Reporting Bugs and suggestions identified during any phase of testing would be reported immediately. The basis of identification of bugs and the classification of bugs is mentioned in the table below: Category Description Severe Functionality not working. Major Serious effect to the functionality. Minor Minor deviation in the functionality. Cosmetic Errors with respect to User Interface. Suggestion Suggestion for improvement. The errors identified will be recorded and visited in a timely matter. 28 Martín de la Herrán Senior Design Project 5.5.1 Defect Tracking Tool All defects will be recorded in an Excel spreadsheet with color identifications noting their severity and current status. 5.5.2 Defect Resolution Procedure Defects logged on to the defect tracking tool should be resolved at the earliest time possible. Known defects will be given a status color based on their current resolution status. There are three stages of resolution status reported, resolution in progress, and defect resolved. 5.5.3 Priority Level The priority level for the errors reported will be rated as given below: Level Description Must Fix Fix the bug at the Immediately. Should Fix Important, Fix at the earliest. Fix when have Fix the bug when time permits. time Low Priority Not exactly a bug. 29 Martín de la Herrán Senior Design Project 5.5.4 Status of Bugs The status of bugs will have four options. They are briefed below: Status Description Open The error reported is open. Resolved The error is resolved. Close The error is re-tested and closed. Re-Open The error is re-opened. When the test engineer opens a bug, the developer resolves the bug and changes the status of the error to “Resolved”. The test engineer re-tests the error and Closes. If the error is repeated while in any phase of testing, the error would be re-opened. 30 Martín de la Herrán Senior Design Project 6. Project Plan “Inventing is a combination of brains and materials. The more brains you use, the less material you need.” Charles Kettering, automotive inventor 31 Martín de la Herrán Senior Design Project 6.1 Fabrication The fabrication part of this project is fairly straightforward. Building the simulator will require very simple woodworking. The various parts of the simulator can be connected with a straight forward wiring system. 6.2. Project Deliverables The primary deliverable for this project is the HVAC system simulator. By the end of the first semester of our senior project we will have a solid plan of how we will build the simulator and integrate the Siemens Control System. In the second semester, we will build the system and integrate the simulator with the Siemens Control System. We will additionally have the code designed by the second semester to test on our simulator. First Semester Preliminary Design Report Full set of engineering drawings for mechanical aspects of the project Bill of Materials Cost estimates Programming Medium. The design medium for the programming is the APOGEE Insight software provided by Siemens. The language is a hybrid of Basic and Fortran. Software. The software component of our project must be flowcharted. Sensors. We must have the various sensors and HVAC controls in hand and must have experimentally characterized them. Motors and Drivers. The motors and controlled drivers must be in hand and experimentally characterized and demonstrated each particular motor, driver, etc. working. 32 Martín de la Herrán Senior Design Project Circuit Design. The basic topology of any significant electronic or power circuitry must be selected and you must demonstrate some performance. Inventory. Take an inventory of our current supplies and determine what we will need to build our design. Second Semester Final Design Report including test results Physical simulator o Includes all hardware pieces integrated into system Integration of simulator and Siemens control systems o All pieces wired together A working prototype that meets customer requirements o Verify the prototype works with sample program Analysis of any failed components 6.3. Schedule We have decided upon the following timeline to meet our design goals. The project milestones for the first semester are centered on the planning process, while the milestones for the second semester are centered on the assembly of the simulator. See the full Gantt Chart in Appendix Section 8.7. Currently, we have two working demonstrations utilizing a temperature sensor and the fire alarm system. So far we have meet all milestones according to Gantt Chart for the first semester. 33 Martín de la Herrán Senior Design Project 6.4. Budget There were many considerations that went into the planning of the budget. First of these considerations is that our max budget is $1,500. The reasoning behind this is that we have already procured most of our parts from Siemens. Our budget then goes to the building of the simulator. This includes building materials such as wood, ducting, and mechanical devices such as condensers. Most of the budget will be toward the construction of the environment. However, some of the budget is allocated to the electronics that will control the environment or act as the user interface. This includes items such as a microcontroller. 6.5. Personnel “Great discoveries and improvements invariably involve the cooperation of many minds.” Alexander Graham Bell We decided to delegate responsibility of the various subsystems of our project to the various team members. While every member is responsible for every part of the project, each team member is responsible for taking charge of each subsystem in the following manner. Martin de la Herran Simulator and various components o Taking an inventory of our parts in hand and determining what materials we need to obtain to do our project. o Understanding how the different components work together. o Determining what we need to learn about each component to run our simulator. o Detailing the physical and electronic integrations of the components for the simulator. o Power Budget 34 Martín de la Herrán Senior Design Project Robert Driggers Programming the Basic based code o Learning the Basic based coding process o Understanding the integration of the Basic based code and how to program using the Siemens system. Generate higher level block diagrams describing functionality of system Marlowe Quart Siemens system o Understanding the Siemens system and how to integrate the simulator, as well as run different programs. o Determine if we have all of the components of the Siemens system in hand o Study the user manuals of the Siemens system to learn operation Documentation o Preparing the documentation and planning the work to be completed. 6.6. References - “Buildings Sector Energy Consumption” U.S. Department of Energy http://buildingsdatabook.eren.doe.gov/TableView.aspx?table=1.1.1 -Siemens manager Mr. Boris Pavlakovic -Data Sheets: “Duct Temperature Sensor, 100K ohm Thermistor” Document No. 538-493 Rev. 3 Siemens. November, 2001 “Duct Point Temperature Sensors” Document No. 149-134P25 Siemens. July 21, 2009 35 Martín de la Herrán Senior Design Project “Terminal Box Controller – Electronic Output” Document No. 540-190 Siemens. January 15, 2008 “Terminal Box Controller” Technical Specification Sheet Rev. KA Siemens. August 2007 “Duct Temperature Sensor, 10K Ohm Thermistor” Document No. 538-494 Rev. 3 Siemens. October, 2001 “Series 1000 Room Temperature Sensors, 10K Ohm Thermistor (TEC and LTEC)” Document No. 540-742 Siemens. January 5, 2012 “Room Temperature Sensors, Series 1000 and Standard Design and Semi-Flush Mount Series 2000 (Interactive)” Document No. 149-312P25 Siemens. May 5, 2010 “Installation Instructions 2-wire Field Selectable Horn…” Document No. P84860-001 E Siemens. “Installation and Service (fire alarm pull)” RMS/Rev A Siemens. “Strobes, Horns, Horn/Strobes” 7/07 5M SFS-IG Siemens. July, 2007 “Q-Series Room Temperature Sensors 0 to 10V or 4 to 20 mA” Document No. 129-439 Siemens. March 18, 2011 36 Martín de la Herrán Senior Design Project “Standard Room Temperature Sensors (0 to 10V, 4 to 20 mA)” Document No. 149-914 Siemens. December 17, 2009 “Q-Series Outdoor Air Relative Humidity and Temperature Sensors” Document No. 129-416 Siemens. October 5, 2009 “Q-Series Outdoor Air or Critical Environment Relative Humidity and Relative Humidity & Temperature Sensors” Document No. 149-992 Siemens. February 5, 2009 “QPA…Series Indoor Air Quality Room Sensors” Document No. 129-435 Siemens. August 25, 2011 “QPA20…Series Room Air Quality Sensors” Document No. 149-910 Siemens. November 17, 2006 “Q-Series Duct Relative Humidity and Relative Humidity & Temperature Sensors” Document No. 149-991 Siemens. August 26, 2009 “Enclosed Control Transformer-LE17000 MUC-024-100-2TF-CB” Rev B – 020110 Core Components. “Transformer TR100VA001” Functional Devices, Inc. “High Speed Trunk Interface II” Document No. 149-256 Rev. 3 Siemens. May, 2004 37 Martín de la Herrán Senior Design Project “ ATEC Base VAV Controller & ATEC VAV Reheat Controller” Siemens. 3 Apr 2004. 11 Oct 2011. “APOGEE P2 ALN Field Panel” Siemens.1 Sept 2009. 11 Oct 2011. “Insight 3.11 Release Notes” Siemens. 15 June 2010. 11 Oct 2011. “Insight 3.11 User Guide” Siemens. 15 June 2010. 11 Oct 2011. “Insight 3.10 Release Notes” Siemens. 1 Oct 2009. 11 Oct 2011. “Insight 3.10 User Guide” Siemens. 14 May 2009. 11 Oct 2011. “APOGEE Actuating Terminal Equipment Controller—Electronic Output Owner’s Manual”. Siemens. 1 March 2004. 11 Oct 2011. “PXC Modular Series Owner's Manual” Siemens. 1 Oct 2007. 11 Oct 2011. “APOGEE Powers Process Control Language (PPCL) User’s Manual” Siemens. 6 May 2006. 11 Oct 2011. “PXC Modular Series” Siemens. January 2008. 11 Oct 2011. 38 Martín de la Herrán Senior Design Project “TX-I/O Product Range” Siemens. 24 January 2007. 11 Oct 2011. 39 Martín de la Herrán Senior Design Project 6. Acknowledgments 40 Martín de la Herrán Senior Design Project When an engineering project works, the most important part of it has been accomplished. We are honored to say that our project ended up successfully working after months of hard work but reaching this goal would not have been possible without the following people: Boris Pavlakovic - Siemens Jon Wright – Siemens Dr. Fernando de Cuadra – ICAI Dr. Kim – USD Prof. Wickwire – USD Facilities Team – USD Siemens – Sponsor Thank you very much. 41 Martín de la Herrán Senior Design Project 7. Appendices 42 Martín de la Herrán Senior Design Project 7.1. Resume MARTIN DE LA HERRAN [email protected] – (619) 721 – 2747 (U.S.A.) / 0034 620 124 583 (Spain) EDUCATION UNIVERSITY OF SAN DIEGO San Diego, CA B. S. / B. A., Major in Electrical Engineering & Minor in Mathematics May 2012 Leadership: Team Leader of Senior Design Project (Integration of Siemens HVAC System) Recently received invitation to become an official representative of the university Collaborated in orientation for students going abroad (speech to approx. 100 students) Membership: Part of two intramurals soccer teams (Champions of Fall 2011 and Finalists Spring 2012) Member of Leaders of Tomorrow organization ICAI - UNIVERSIDAD PONTIFICIA DE COMILLAS Madrid, Spain B. S. / B. A., Major in Industrial Engineering (Equivalent to Master’s Degree in the U.S.) June 2012 Leadership: Class Representative - Elected all times when candidate (Freshman & Junior years) In charge of incoming American exchange students Membership: College Board Member – Privilege to vote for University Principal IESE BUSINESS SCHOOL General Business Skills Program 1st place in Business Case Contest – M&A Case Madrid, Spain Oct 2009 – May 2010 EXPERIENCE VERIGY / TOUCHDOWN TECHNOLOGIES Los Angeles, CA Intern, Engineering Design May 2011 – Aug 2011 Developed probe card architecture in search of financial benefits for following 5 years and presented finalized objectives to all board members Created user-friendly program for company use and was implemented that summer BUREAU INTERNATIONAL DES EXPOSITIONS Paris, France Intern, Financial Analyst June 2010 – July 2010 Controlled financial aspects for the EXPO 2015 in Milan by analyzing differences between promises as candidates and real budget after economic crisis - Received letter of recommendation from CEO MSL Belgrade, Serbia Electronic Systems Assistant June 2009 – July 2009 Member of team that was in charge of all electronic systems at the European College Games (Controlled input and output of live results for Athletics) AON Hamburg, Germany Rotational Intern June 2008 – July 2008 Studied and analyzed activity at departments of Retail (Industrial Property and Aviation) and Reinsurance (Public Relations, Global Clients, Retrocession and Earthquake scenarios) DEUTSCHE BANK Munich, Germany Intern, Financial Analyst June 2007 – July 2007 Dealt with Swap Options, Put Options, Call Options Analysis of major energy and utilities company (>$20Bn sales) regarding DB’s investment in it ADDITIONAL 43 Martín de la Herrán Senior Design Project Dual Citizenship: U.S.A. and Spain Languages: English (Native), Spanish (Native), French (Fluent) and German (Basic) Website Administrator: Creation, design, development and maintenance of two websites Programming: C and C++ (advanced), Microsoft Office (advanced) Sports: Ski (Instructor at Sherpa Club), Tennis (Instructor), Soccer (High School Team), Surf and Golf Counselor: Responsible for 10 year-olds at Robin Hood Summer Camp, NH (Summer 2006) 8.2. System Diagrams 8.2.1 System Overview Legend 120 Vac from wall 120Vac RS-485 24Vac 4-20mA Mechanical Rotation Management Level Network (MLN) Class 2 Transformer 120Vac to 24Vac Automation Level Network (ALN) Floor Level Network (FLN) Electric Reheat Damper Temp Point Sensor Environment (Actual Room) Air Handler Model 44 Damper Damper Damper Martín de la Herrán Senior Design Project 8.2.2 Wiring Diagram ACTUATOR H1 1 CLOCKWISE 2 COMMON 3 C/CLOCKWISE (VT-RED) (RED-WHT) (ORG-BLK) 120VAC SOURCE ACTUATOR H2 1 CLOCKWISE 2 COMMON 3 C/CLOCKWISE OUT 1 OUT 2 OUT 3 TRANSFORMER 100VA 50/60 HZ 1 120VAC 2 COMMON TEC CW Y1(1) POWER IN COMMON G(2) -FLN LINE CCW Y2(3) CW Y3(5) COMMON G(6) CCW Y4(7) 24 VAC 1 COMMON 2 COMMON ACTUATOR 1 CLOCKWISE M1 2 COMMON 3 C/CLOCKWISE (VT-RED) (RED-WHT) (ORG-BLK) TEMP SENSOR 1 SIGNAL 536-811 2 COMMON BLK RED ATEC-VAV WITH REHEAT -FLN -RTS DO3 (STAGE 1 HEAT) COMMON AI3 (SPARE AI/DI) AI4 WALL SWITCH +24VAC COMMON TRANSFORMER 100VA 50/60 HZ 1 120VAC 2 COMMON 24 VAC 1 COMMON 2 1+ HEAT STRIP 2- 3 WIRE 3 WIRE - FLN TERMINAL 1+ 2 - 120/24VAC RELAY CONTROL + - FLN – TERMINAL 540-680FB THERMOSTAT PXX-485.3 NETWORKING POWER IN POWER OUT DC+ 1 DC- 2 Override DO 3 Override DO 4 QAA2072 THERMOSTAT Passive Temp 5 Passive Temp 6 Setpoint 7 Temp Sense 8 QFA3171D AIR HUMIDITY SENSOR Vdc 1 HUM (4 to 20 mA) 2 Vdc 3 TEMP (4 to 20 mA) 4 (WHT) (RED) (BLU) (BLK) (GRN) (RED) (BLU) (BLK) -RTS LINE 19 Sys Neut Sys Neut 2 20 24 Vdc 24 Vdc 3 21 Config pt Config pt 4 23 Sys Neut Sys Neut 6 24 AC/DC out TXM1.8X-ML AC/DC out 7 25 Config pt 2.3 W Config pt 8 27 Sys Neut ANALOG/DIGITAL IN Sys Neut 10 28 24 Vdc ANALOG OUT 24 Vdc 11 29 Config pt Config pt 12 31 Sys Neut Sys Neut 14 32 AC/DC out AC/DC out 15 33 Config pt Config pt 16 QPA 2000 INDOOR AIR QUALITY RED (WHT) (RED) (BLK) BLK 19 Sys Neut Sys Neut 2 20 24 Vdc 24 Vdc 3 21 Config pt Config pt 4 23 Sys Neut Sys Neut 6 24 AC/DC out TXM1.8X-ML AC/DC out 7 25 Config pt 2.3 W Config pt 8 27 Sys Neut ANALOG/DIGITAL IN Sys Neut 10 28 24 Vdc ANALOG OUT 24 Vdc 11 29 Config pt Config pt 12 31 Sys Neut Sys Neut 14 32 AC/DC out AC/DC out 15 33 Config pt Config pt 16 2 N/O 1 TXM1.6R-M 4 N/C 1 1.9 W 8 N/O 2 DIGITAL OUTPUT 10 N/C 2 MODULE 14 N/O 3 6 RELAYS 16 N/C 3 N/O 4 19 INPUT 20 N/C 4 21 N/O 5 25 INPUT 26 N/C 5 27 N/O 6 31 N/C 6 33 1 Dig in 2 Dig in 3 Dig in 4 Dig in 5 Dig in 6 Dig in 7 Dig in 8 Dig in Dig in 9 Dig in 10 Dig in 11 Dig in 12 Dig in 13 Dig in 14 Dig in 15 Dig in 16 TXM1.16D 1.4 W DIGITAL IN UP TO 16 INPUTS 45 3 G (+24VAC) 4 Go (-24VAC) 5 U1 (0-10VDC OUT) LIGHT CONTROL RELAY 1+ +1 2-2 1+ 2- 500-636173 FIRE ALARM LIGHT 1+ MC-C 2- RED (BLK) (WHT) LIGHTS SWITCH 1+ 2- FIRE ALARM PULL SWITCH +1 -2 1+ 2- Martín de la Herrán Senior Design Project 8.3. Budget Below is the detailed budget. Most of the budget is dedicated to the mechanical devices that are involved in the heating and cooling of the air in our environment. The next major expenditure deals with the construction of the environment. The environment is the air passages which the air will flow through. The next expenditure is the electronics that will act as controlling devices or as an user interface. Original forecast budget: Budget Parts/Materials Ducting Microprocessor UPC/ Manufactor Number Description/Name Supplier Quantity Cost Tax Cost+Tax 202907357 4in x 25ft duct pipe Home Depot 1 $ 24.99 $ 1.94 $ 26.93 microprocessor PIC18F2580-I/ML Jameco Electronics Microchip 1 $ 11.29 $ 0.87 $ 12.16 Assorted Components Jameco Electronics (Grab Bag) Circuit Components Wood (for Frame) Plexigass plywood sheets 202038053 plexiglass Sheet Senco PC1010 Compressor Compressor air compressor 1/2 HP 1 gal Haier HNSE032 3.2 take one out of a Condensor Compact Refrigerator small fridge DC Power Supply 841163036884 Thermaltake PS Nails/Screws Box of wood scews Fan Wires LEDS AD0212MB-K50(S) 14759011637 - Home Depot Home Depot Amazon.com Home Depot Frys Home Depot FAN, 12VDC, 2.40CFM, 25x25x6, 90mA, Jameco Electronics BALL/SLEEVE, 5.50" LEADS, UL/CUL/TUV 100ft Spool of Wire Frys LEDS of various colors Jameco Electronics 46 1 $ 19.95 $ 1.55 $ 21.50 2 $ 21.47 $ 3.33 $ 49.60 2 $ 109.00 $ 16.90 $ 251.79 1 $ 125.99 $ 9.76 $ 135.75 1 $ 149.99 $ 11.62 $ 161.61 1 $ 99.99 $ 7.75 $ 107.74 1 $ 29.98 $ 2.32 $ 32.30 2 $ 1 $ 50 $ 11.95 $ 1.85 9.99 $ 0.77 0.15 $ 0.58 Grand Total: $ $ $ $ 27.60 10.76 36.56 874.32 Martín de la Herrán Senior Design Project Revised budget: 47 Martín de la Herrán Senior Design Project 8.4. Flowcharts for Software 8.4.1 Main Routine HVAC System Main Code System off/Standby Non-Business hours Business Hours 48 Martín de la Herrán Senior Design Project 8.4.2 Business Hours Turn On System Business Hours Subroutine Use business hours set point Use business hours set point No Is someone in the room? Yes Use occupied set point Is the room air = set point? Yes No Is the room air > set point? Yes Cooling No Is the room air < set point? 49 Yes Heating Martín de la Herrán Senior Design Project 8.4.3 Non-Business Hours Non-Business Hours Subroutine System Standby No Is someone in the room? Yes Use occupied set point Is the room air = set point? Yes No Is the room air > set point? Yes Cooling No Is the room air < set point? 50 Yes Heating Martín de la Herrán Senior Design Project 8.4.4 Heating Heating Subroutine Turn On Heating Element Delta_F = Room_Temp – Set_Point_Temp *in degrees F Business or Non Business Hours Routine No Is the heating element on? Yes Yes Is Delta_F <= 1 No Leave Heating Element On 51 Turn Off Heating Element Business or Non Business Hours Routine Martín de la Herrán Senior Design Project 8.4.5 Cooling Cooling Subroutine Open AC vent Delta_F = Room_Temp – Set_Point_Temp *in degrees F Business or Non Business Hours Routine No Is the AC vent open? Yes Yes Is Delta_F <= 0.5 No Leave AC vent open 52 Close AC Vent Business or Non Business Hours Routine Martín de la Herrán Senior Design Project 8.5. Programming We programmed the system to work in a very user friendly way, which means that we saw one version of the system, and the user saw a very simplified one, with graphics and easy-to-use buttons and easy-to-understand outputs. We did our code using the Siemens language. We did many tests and tried different things to suit different needs. This is an example of one of our codes, where we set it to have two possible cycles: 53 Martín de la Herrán Senior Design Project 54 Martín de la Herrán Senior Design Project In order to program this we could manage more than one hundred points that were being controlled by our systems, including all the sensors, the ATEC, the PXC controller, the air handler,… Here is an example of the points that we could see to program this: 55 Martín de la Herrán Senior Design Project In this case some of the points related to the damper are shown. For example, the first one is the amountof air that is coming in, the second one is the temperature in the duct (we have another thermeter right by the damper), the third one is the mode (day mode), etc. We use all these points and many more (up to 200 points in total) to set conditions and goals when we write our program. 8.5.1. Graphics We designed an easy way for a normal person to see what is going on in the room. Once any user starts the program, this is what will appear: 56 Martín de la Herrán Senior Design Project As one can see, there are two buttons, one that says “ROOM” and another one that says “AIR HANDLER UNIT”. As we explained earlier, our project consists of two parts, one is the control of all the variables of the room (temperature, CO2 level, fire alarm, humidity,…) and the other part is a simulator of the air handler unit of the whole building (shaped like an “H”). So we can either see one or the other by clicking on the buttons. If we click on the “ROOM” button, we will see the following: 57 Martín de la Herrán Senior Design Project 58 Martín de la Herrán Senior Design Project We have now entered one of the display screens of the variables of the room. Here we can see that some of the values of the variables in the room are shown. In order to see this more clearly, we will take a closer look at each one of them: “Damper position” refers to the damper that controls the amount of air that comes in the room. The most important part of these graphics is the bottom number of each one of them, the rest of the imformation on them tells us what they are and if they are functioning properly (where it says “normal”). The bottom number tells us in what percentage the damper is open, in this case it is open 38.40 percent, which means it is barely open. In fact, if we take a look at the “air volume” box, we can see that the bottom number says 40 CFM (cubic feet per minute), which is the amount of air that is coming in the room, directly proportional to the percentage of opening of the damper. 59 Martín de la Herrán Senior Design Project All of these graphics exept for the occupied sensor refer to the room temperature. The top-right box tells us if we are on a heating mode or a cooling mode. In this case, we are in a heating mode (as we can see on the last line). When we are on a heating mode, the heat strip, which we can control from the bottom-right box, will always we be on (as we can see on the last line of this box). The blue box is simply telling us what the temperature is right in the duct, where the air is coming from. Finally, the occupied sensor says “on” because it has detected people in the room. If, intead of pressing the “ROOM” button, we pressed the “AIR HANDLER” button, this is what we would see: 60 Martín de la Herrán Senior Design Project 61 Martín de la Herrán Senior Design Project Here is a more clear image of each of these boxes: These two boxes indicate the percentage of opening of each of the three dampers. There are only two boxes for the three of them because the top and bottom dampers work together and always do the same thing, these are the intake and exhaust dampers. While one lets the air in, the other one lets the air out of the building, having to be open the same amount. In this case they are fully open (100 pct), which means that the air handler simulator is letting new air in the building. If we want to keep the air in the building cycling, without bringing any new air in, we will just have to close the intake and exhaust dampers and open the air cycling damper. 62 Martín de la Herrán Senior Design Project This graphic simply indicates that the fire pull is properly connected and working well (where it says normal) and that it is off, so no one has pulled it. When we pull it, it turns to on and directly triggers the fire alarm and fire light. 63 Martín de la Herrán Senior Design Project 8.6. Project Gantt Chart 64 Martín de la Herrán Senior Design Project 8.7. Wiring Summary (Summarized from Siemens’ Wiring Manual) Circuit Classes There are three different classes of circuits that apply to building control system installations: Class 1 Remote Control Circuits Class 1 Power Limited Circuits Class 2 Power Limited Circuits Class 3 Power Limited Circuits Class 1 Remote Control Circuits Circuits not exceeding 600 volts, used for controlling equipment. Typically, this covers DO-type circuits used to control motors by energizing motor starters. These DO circuits are also used to control lights and other items through pilot devices such as relays or electro-pneumatic valves. Class 1 Power Limited Circuits Circuits not exceeding 30 volts and 1000VA. Typically, this covers power trunks. Class 2 Power Limited Circuits Circuits of relatively low power (such as 24 volts and up to 4 amps). This covers the bulk of our circuits and includes the ALN communication wiring (Ethernet TCP/IP, P2/P3 RS-485, and MS/TP RS-485), all FLN bus wiring (P1 RS-485, LON, and MS/TP RS485), 24 Vac power trunk wiring (with 100 VA power limit), and DI, AI, and AO circuits. 65 Martín de la Herrán Senior Design Project Class 3 Power Limited Circuits Circuits of relatively low power but of higher voltage than Class 2 (such as 120 volts and up to 1 amp). This circuit would be achieved if 1 amp fuses were installed in a 120-volt DO-type circuit. This is not a common application. Conduit Sharing—Class 1/Class 2 Separations NOTE: Separate knockouts should be used for high voltage and low voltage wiring. Leave at least 2 inches (50.8 mm) of space between the Class 2 wires and other wires in the panel. (That is why we had class 1 wires in one box and class 2 wires in another one, see picutres of wired boxes at the end of project.) Conduit sharing guidelines are based on the National Electrical Code (NEC) requirements that apply to the installation wiring of building automation systems. All wire must have insulation rated for the highest voltage in the conduit and must be approved or listed for the intended application by agencies such as UL, CSA, FM, etc. Protective signaling circuits cannot share conduit with any other circuits. Class 2 point wiring cannot share conduit with any Class 1 wiring except where local codes permit. Where local codes permit, both Class 1 and Class 2 wiring can be run in the field panel enclosure, providing the Class 2 wire is UL listed 300V 75°C (167°F) or higher, or the Class 2 wire is NEC type CM (FT4) (75°C or higher) or CMP (FT6) (75°C or higher). NEC type CL2 and CL2P is not acceptable unless UL listed for other type and rated for 300V 75°C (167°F) or higher. All low voltage and high voltage wiring must be routed separately within an enclosure so that low voltage and high voltage wiring cannot come in contact with each other. 66 Martín de la Herrán Senior Design Project Conduit spacing NOTE: Use cable tray spacing for non-metallic conduit. The minimum distance between adjacent conduit runs. The following guidelines reflect the recommendations given in IEEE 518-1982 for locating network wiring in proximity to sources of interference: -For (ALN) trunk AIs, AOs, and DIs with circuits greater than 120 volts and carrying more than 20 amps: Cable tray spacing = 26 in. (660.4 mm) Cable tray and conduit spacing = 18 in. (457.2 mm) Conduit spacing = 12 in. (304.8 mm) -For circuits greater than 1000 volts or greater than 800 amps: Cable tray spacing = 5 ft (1.5 m) Cable tray and conduit spacing = 5 ft (1.5 m) Conduit spacing = 2.5 ft (0.8 m) Conduit Fill All wire must have insulation rated for the highest voltage in the conduit and must be approved or listed for the intended application by agencies such as UL, CSA, FM, etc. 67 Martín de la Herrán Senior Design Project The following tables contain wire specifications. For more information, see Circuit Classes and Conduit Sharing–Class1/Class2 Separations in this chapter and Using Existing Wiring in Chapter 2. Cables per Conduit Size – Siemens Industry Recommendation Siemens Industry recommends a 40 percent conduit fill. Use the following table to determine the number of cables (twisted pairs and twisted shielded pairs) per conduit size at 40% fill. Plenum wiring can be used in place of any low voltage wiring without changes to length. The Field Purchasing Guide lists the outside diameter for each cable. Table 1. Conduit Fill. Outside Diameter* 1/2" Quantity in Conduit at 40% Fill 3/4" (19.1 mm) 1" (25.4 mm) 1 1/4" (31.8 mm) 1 1/2" (38.1 mm) 2" (50.8 mm) (12.7 mm) 0.325" (8.255 1 3 4 7 10 16 0.3" (7.62 mm) 2 3 5 8 12 19 0.25" (6.35 2 4 7 12 17 27 3 5 9 15 20 34 0.2" (5.08 mm) 4 7 11 19 26 43 0.175" (4.445 5 9 14 25 34 56 7 12 20 34 46 76 10 17 28 49 66 109 mm) mm) 0.225" (5.715 mm) mm) 0.15" (3.81 mm) 0.125" (3.175 mm) * Plenum-rated cable generally has a smaller diameter than equivalent non-plenum types. Check specific product tables in this chapter for specific applications where plenum cable must be used in conduit. 68 Martín de la Herrán Senior Design Project Cables per Conduit Size—NEC Requirements NEC allowable conduit fill is 53 percent for 1 conductor, 31 percent for 2 conductors, and 40 percent for 3 or more conductors. Use the following table to determine the number of cables (twisted pairs and twisted shielded pairs) per conduit size in accordance with NEC fill requirements. The Field Purchasing Guide lists the outside diameter for each cable. Protective signaling circuits cannot share conduit with any other circuits. Class 2 circuits cannot share conduit with Class 1 circuits except as noted. 23 Siemens Industry, Inc. APOGEE Wiring Guidelines for Field Panels and Equipment Controllers 125-3002, Rev 8 6/4/2010Chapter 1—Wiring Regulations and Specifications Table 2. Conduit Fill—NEC Requirements. Nominal Insulated Conductor O.D. (inches) 1 Conductor Area (sq. Conduit Nominal I.D. Area Quantity in Conduit 2 1/2“ EMT 0.622 0.304 3/4“ EMT 0.824 0.533 1“ EMT 1.049 0.864 1-1/4" EMT 1.380 1.496 1-1/2" EMT 1.610 2.036 2" EMT 2.067 3.356 in.) 0.400 0.126 1 1 2 5 6 10 0.390 0.119 1 1 3 5 7 11 0.380 0.113 1 1 3 5 7 12 0.370 0.108 1 1 3 5 7 12 0.360 0.102 1 1 3 6 8 13 0.350 0.096 1 1 3 6 8 14 0.340 0.091 1 2 4 6 9 15 0.330 0.086 1 2 4 7 9 15 0.320 0.080 1 2 4 7 10 16 0.310 0.075 1 3 4 8 11 18 0.300 0.071 1 3 5 8 11 19 0.295 0.068 1 3 5 8 12 19 0.290 0.066 1 3 5 9 12 20 0.285 0.064 1 3 5 9 13 21 0.280 0.062 1 3 5 9 13 22 0.275 0.059 1 3 6 10 13 22 0.265 0.055 1 4 6 11 15 24 0.255 0.051 2 4 7 11 16 26 0.245 0.047 2 4 7 12 17 28 0.235 0.043 3 5 8 14 19 31 0.225 0.040 3 5 8 15 20 33 0.215 0.036 3 6 9 16 22 37 0.205 0.033 3 6 10 18 24 40 0.195 0.030 4 7 11 20 27 45 0.185 0.027 4 8 13 22 30 50 0.175 0.024 5 9 14 25 34 56 69 Martín de la Herrán Senior Design Project 0.165 0.021 5 10 16 28 38 63 0.155 0.019 6 11 18 31 43 71 0.145 0.017 7 13 21 36 49 81 0.135 0.014 8 15 24 42 57 94 0.125 0.012 10 17 28 48 66 109 0.115 0.010 11 20 33 57 78 129 0.105 0.009 14 24 40 69 94 155 0.095 0.007 17 30 49 84 115 189 0.085 0.006 21 37 61 105 143 236 0.075 0.004 27 48 78 135 184 304 0.003 36 64 104 180 245 404 0.065 1) Plenum rated cable generally has a smaller diameter than equivalent non-plenum types. Check the tables in this section for specific applications where plenum cable must be used in conduit. 2) Based on NEC guidelines. Allowable fill: 53% for 1 conductor, 31% for 2 conductors, and 40% for 3 or more conductors. Controlling Transients Any sensor or communication wiring that is exiting a building must have transient protection; effective protection requires proper wiring (grounding). Where protection is needed, use the parts listed in the following table. Table 3. MOV Part Numbers. Part Number Description Application 540-248 MOV (3)60V Ipk 1200 amp (25 pack) 3 MOV pre-twisted for use on 24 Vac 3-wire power terminals. 540-249 RC Snubber 600V .1μF, 1 Kilohm (25 pack) Snubber with #10 screw lug and ¼ inch spade terminals for use across connector coil in VAV boxes. 70 Martín de la Herrán 550-809 P10 Senior Design Project MOV 60V Ipk 4500A (10 pack) MOV with ¼ inch spade terminals for use across flow switch power in VAV boxes. 8.8 Power Budget We have calculated the maximum power and minimum power in Watts using the limitations that were written in the manuals for each device: Fire alarm light (on strobe setting 15): P(max) = 33 V x 0.069 A (DC) or P(24v) = 24 V x 0.069 A (DC) Terminal Box Controller (540-100 FLN BOX): 4 VA @ 24 V ac max. 71 Martín de la Herrán Senior Design Project Duct Temperature sensor (536-811): 10,000 ohms or 100,000 ohms Room Temperature Sensors (540-680FB): 8.6 mW maximum Standard Room Temp Sensor (QAA2072): 0 to 10V, 4 to 20 mA Humidity Sensor (QFA3171D): <1 VA 72 Martín de la Herrán Senior Design Project CO2 Sensor (QPA2000): ≤2 VA Transformer (120/24): 100 VA Rating PXC Controller: 24 VA TX Moduls: (see under image) TXM1.8D 1.1 W TXM1.16D 1.4 W TXM1.8U 1.5 W TXM1.8U-ML 1.8 W TXM1.8X 2.2 W 73 Martín de la Herrán Senior Design Project TXM1.8X-ML 2.3 W TXM1.6R 1.7 W TXM1.6R-M 1.9 W Total consumption for top box: + Transformer: 100 VA + 3 actuators: 12 VA + ATEC temp sensor: 10,000 ohms or 100,000 ohms (Pmax = V*V/Rmin = 24*24/10,000 = 0.0576W) + heat strip: 125 W + relay: 0 (approx.) Total Max Power (power factor=1) for top box = 100 + 12*3 + 0.0576 + 125 + 0 = 261.0576 W Total Min Power (power factor=.75) for top box = 100 * 0.75 + (12*0.75)*3 + 0.0576 + 125 + 0 = 227.0576 W Total Consumption for bottom box: + TXM1.8D 1.1 W + TXM1.16D 1.4 W + TXM1.8U 1.5 W + TXM1.8U-ML 1.8 W 74 Martín de la Herrán Senior Design Project + TXM1.8X 2.2 W + TXM1.8X-ML 2.3 W + TXM1.6R 1.7 W + TXM1.6R-M 1.9 W + PXC Controller: 24VA + Fire alarm light (on strobe setting 15): + Terminal Box Controller (540-100 FLN BOX): + Room Temperature Sensors (540-680FB): 8.6 mW maximum + Standard Room Temp Sensor (QAA2072): Pmax = 10 V * 0.02 A = 0.2 VA + Humidity Sensor (QFA3171D): + CO2 Sensor (QPA2000): P(24v) = 24 V x 0.069 A (DC) = 1.656 VA 4 VA <1 VA ≤2 VA Total Max power (Power Factor = 1) for bottom box = 46.7646 W Total Min Power (Power Factor = 0.75) for bottom box = 38.5506 W TOTAL POWER CONSUMPTION (top box + bottom box): P MAX = 261.0576 + 46.7646 = 307.8222 W P MIN = 227.0576 + 38.5506 = 265.6082 W 75 Martín de la Herrán Senior Design Project 8.9 Spec Sheets 76 Martín de la Herrán Senior Design Project 77 Martín de la Herrán Senior Design Project 78 Martín de la Herrán Senior Design Project 79 Martín de la Herrán Senior Design Project 80 Martín de la Herrán Senior Design Project 81 Martín de la Herrán Senior Design Project 82 Martín de la Herrán Senior Design Project 83 Martín de la Herrán Senior Design Project 84 Martín de la Herrán Senior Design Project 85 Martín de la Herrán Senior Design Project 86 Martín de la Herrán Senior Design Project 87 Martín de la Herrán Senior Design Project 88 Martín de la Herrán Senior Design Project 89 Martín de la Herrán Senior Design Project 90 Martín de la Herrán Senior Design Project 91 Martín de la Herrán Senior Design Project 92 Martín de la Herrán Senior Design Project 93 Martín de la Herrán Senior Design Project 94 Martín de la Herrán Senior Design Project 95 Martín de la Herrán Senior Design Project 96 Martín de la Herrán Senior Design Project 97 Martín de la Herrán Senior Design Project 98 Martín de la Herrán Senior Design Project 99 Martín de la Herrán Senior Design Project 100 Martín de la Herrán Senior Design Project 101 Martín de la Herrán Senior Design Project 102 Martín de la Herrán Senior Design Project 103 Martín de la Herrán Senior Design Project 104 Martín de la Herrán Senior Design Project 105 Martín de la Herrán Senior Design Project 106 Martín de la Herrán Senior Design Project 107 Martín de la Herrán Senior Design Project 108 Martín de la Herrán Senior Design Project 109 Martín de la Herrán Senior Design Project 110 Martín de la Herrán Senior Design Project 111 Martín de la Herrán Senior Design Project 112 Martín de la Herrán Senior Design Project 113 Martín de la Herrán Senior Design Project 8.10 Test Results TEST TABLE TEST COMPONENT SUB COMPONENT RESULTS DAMPER1 SIDE DMPR 1 POSITIVE DAMPER2 SIDE DMPR 2 POSITIVE DAMPER3 MID DMPR POSITIVE QPA2000 CO2 LEVEL POSITIVE TEMPERATURE NEGATIVE HUMIDITY POSITIVE TEMPRATURE NEGATIVE TEMP SENSE POSITIVE QFA3171D QAA2072 NOTES NOT NECESSARY NOT NECESSARY SETPOINT NOT 540-680FB AIRVOLUME SETPOINT NEGATIVE TEMPERATURE POSITIVE SETPOINT POSITIVE SENSOR POSITIVE ATEC DMPR FIRE ALARM POSITIVE PULL SWITCH POSITIVE LIGHTS POSITIVE OCCUPANCY SWITCH SENSOR POSITIVE RELAY1 CURSENSE POSITIVE RELAY2 LIGHTS POSITIVE RELAY3 HEAT STRIP POSITIVE HEAT STRIP POSITIVE PXC CONTROLLER POSITIVE 114 USED Martín de la Herrán Senior Design Project SUBSYSTEM TESTING ATEC SUBSYSTEM AIRHANDLER MODEL PXC CONTROLLER AIRVOLUME POSITIVE HEAT STRIP POSITIVE TEMPERATURE POSITIVE SETPOINT POSITIVE PXC CONTROLL POSITIVE DMPR1 POSITIVE DMPR2 POSITIVE DMPR3 POSITIVE THERMOSTAT POSITIVE AIR HUMIDITY NETWORKING SENSOR POSITIVE IAQ POSITIVE FIRE ALARM POSITIVE COMPUTER POSITIVE PXC CONTROLLER POSITIVE 115 Martín de la Herrán Senior Design Project 8.11 Images of Final Design 116 Martín de la Herrán Senior Design Project 117 Martín de la Herrán Senior Design Project 118
























































































































