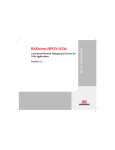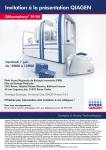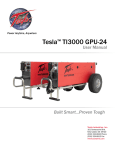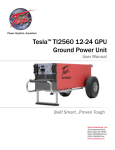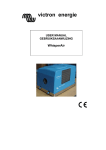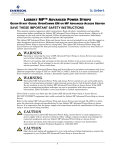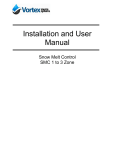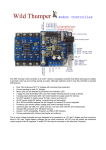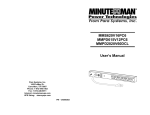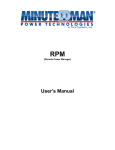Download eco-vac dry vacuum manual - us dental depot supply miami
Transcript
WHISPERAIR DRY VACUUM INSTALLATION AND SERVICE MANUAL This manual is for the installation and service of Tech West’s Eco-Vac Dry Vacuums. CONTENTS PAGE Location Requirements 1 Voltage Requirements 1 Installation 2 Connections 3 Weekly Servicing 3 Motor Breakdown 4 Parts Breakdown 5-10 Wiring Diagram 11-12 TROUBLE SHOOTING Plumbing Requirements 13-14 Note Sheets 15-16 WHISPERAIR DRY VACUUM INSTALLATION 1 -1. Eco-Vac Location DRY Requirements WHISPERAIR VACUUM LOCATION REQUIREMENTS The Eco-Vac Dry Vacuum location should be level, accessible and well ventilated. If the Eco-Vac Dry Vacuum will be located in a confined space, provide adequate ventilation and install an exhaust fan. THE EXHAUST VENT ON THE VACUUM UNIT MUST BE CONNECTED TO A LOCATION OUTSIDE OF THE EQUIPMENT LOCATION. THE CONNECTION SHOULD BE MADE WITH STEEL OR COPPER PIPE. The following utilities are required: (a) Waste Disposal THE VACUUM SYSTEM MUST BE INSTALLED SO THAT THE DRAIN ON THE SIDE OF THE UNIT IS HIGHER THAT THE WASTE CONNECTION. THIS WILL ALLOW THE UNIT TO GRAVITY DRAIN WHEN THE SUCTION IS SHUT OFF. Provide a floor sink or trapped sewer line to connect the 1 1/4” PVC flex hose included in the hook-up kit. Provide exhaust vent sized according to table 1 below and waste drain that complies with local code. (b) Vacuum Line The main vacuum line from the operatories must connect to the Eco-Vac. Connect to the piping using the 1 1/4” PVC hose provided in the hook-up kit. (c) Electrical- CAUTION: “possible ground leakage current present” “présent de courant de fuite de terre possible” (1) Line voltage must be within the limits of table 2 below. (Install a “buck-boost transformer” if the line voltage is not between these values.) Circuit breaker switches must be 20 amp minimum on singles and 30 amp on duals. (2) Local code may require you to provide a quick disconnect (safety switch) for the vacuum unit. (3) The WhisperAir is controlled by a 24 volt circuit. For remote switching, provide one 18/3 jacketed cable for the switching on and off each unit. (Dual units need two sets of 18/3 jacketed cable. TABLE 1 Pump Size Single Exhaust Vent (dia) Dual 2” 2” TABLE 2 Pump Voltage Amperage Draw Min. Line Voltage Max. Line Voltage 230 V Single Motor 12amps 208 V constant 245 V constant 230 V Dual Motor 24 amps 208 V constant 245 V constant 1 WHISPERAIR DRY VACUUM INSTALLATION 2 2. INSTALLATION STEPS This dry vacuum unit should only be installed by qualified personnel. Should any questions arise during the installation, call Tech West Technical Support between the hours of 7:00 a.m. to 4:00 p.m. (Pacific Standard Time). Place the dry vacuum in a clean, dry, well ventilated area, on a solid, level surface. Be sure that adequate ventilation is available and install an exhaust fan. Ambient temperature in the equipment room should be within the temperature range of 40 degrees Fahrenheit minumum to 100 degrees Fahrenheit maximum. (a) Check the shipping carton for damage. This could detect damage to the unit which might otherwise be overlooked. Remove cardboard shipping carton. (b) Remove the Vacuum from its shipping carton. Inspect the unit for damage. Dry vacuums are shipped bolted to a pallet. This pallet is intended for shipping only and should be discarded. (c) Inventory your hook-up kit. Check its contents against the inventory sheet included. These items will be used in the remaining steps. (d) Install rubber mounting feet on under side of unit. (e) Mount the separator tank onto the top of the steel frame with the bolts provided. (f) Connect the suction hose from top of the tank to the vacuum with the flex hose provided. (g) Make the necessary exhaust vent connections. (WARNING: Exhaust must be vented with a metalic pipe for the first 10 feet) (h) Connect the main vacuum line. Connect flexible 1 1/4” hose to the side of seperator tank. (i) Connect remote control 18/3 jacketed cable to the relay panel. Use wire connectors that provide secure mechanical connections. (j) Connect line voltage (via safety switch if required by local code). Refer to the wiring diagram. (k) Turn on the Vacuum. Check the pump(s) for leaks and the vacuum level following the instructions on “Weekly Servicing”. 2 WHISPERAIR DRY VACUUM PLUMBING SCHEMATIC 2 3. CONNECTIONS Air out to vacuum producer Main vacuum line from operatories. 1 1/4 PVC connection Separator Tank Exhaust vent line 1 1/2” steel for single, 2” for dual * * CAUTION - Use steel or copper pipe to make this connection * * Waste Aline 1 1/4 PVC connection Check valve Gravity drain line 3. WEEKLY SERVICING PERIODIC SERVICING WEEKLY SERVICING (a) Flush the main vacuum lines with a NON-FOAMING dental vacuum cleanser. Follow the cleanser manufacturers instructions. (b) Visually inspect Vacuum for water leakage. Ensure that all hoses and water connections are tight. Flush the entire vacuum piping system (all operatories) weekly. Use a NON-FOAMING cleanser. It is extremely important that the cleaner used cannot and will not foam. Foam will get sucked into the vacuum producer and will cause damage over time. If the Vacuum can not induce adequate air flow because of a blockage in the vacuum piping system, liquids and solids will not evacuate. Contact Tech West’s Technical Support for further details on maintaining your vacuum piping system. 3 3 1 2 5 4 SINGLE ELECTRICAL PANEL PARTS BREAKDOWN KEY PART NO. DESCRIPTION 1 PT-100 TRANSFORMER 24V 1 2 PR-100 RELAY / CONTRACTOR 1 3 TS3 THREE POSITION TERMINAL STRIP 1 4 TS6 SIX POSITION TERMINAL STRIP 1 5 PRBI-DV RELAY PANNEL ONLY 1 9 UNIT HOW TO SIZE A VACUUM AND AIR SYSTEM BOTH THE DRAWING AND THE SIZE CHART ARE SIZED TO ACCOMMODATE A VACUUM SYSTEM FOR 100% USE. tHIS IS DONE TO PRODUCE GOOD VACUUM PRESSURES AND FLOWS AT ALL TIMES FROM ALL OPERATORIES. NORMALLY, YOU ALWAYS USE THIS DESIGN FOR A PROPER SYSTEM IN THE EVENT ALL SIX ARE USED SIMULTANEOUSLY; YOU WOULD NOT HAVE ANY SUCTION LOSS DUE TO IMPROPERLY SIZED MAIN OR BRANCH LINES. IMPORTANT: DO NOT FIGURE OR DRAW ANY NITROUS OR SINK EVACUATION TERMINATIONS UNTIL YOU HAVE A COMPLETE SYSTEM SHOWING TERMINATION TO HIGH VOLUME EVACUATION CONNECTIONS NORMALLY FOUND IN DENTAL UNIT JUNCTION BOX. ADDITIONAL 3/4” VACUUM LINES FOR NITROUS OXIDE SCAVENGE AND EVACUATOR SINKS CAN BE ADDED WITHOUT AFFECTING MAIN OR BRANCH LINE SIZES. STEP 1. COUNT THE TOTAL NUMBER OF OPERATORIES TO BE PLUMBED AND SELECT THE VACUUM LINE SIZE FOR EITHER PVC OR COPPER PIPE. SEE THE LINE SIZING CHART IN FIGURE 2 STEP 2. THIS PIPE SIZE YOU HAVE SELECTED WILL BE THE STARTING LINE OR MAIN LINE AND BEGINS AT THE EQUIPMENT LOCATION. THE VACUUM LINE WILL USE A MAIN LINE RISER ASSEMBLY AS SHOWN IN FIGURES 1. STEP 3. AFTER FIGURING YOUR MAIN LINE SIZE, YOU MAY SELECT THE BEST LOCATION TO SPLIT YOUR PIPING LINES TO BEST ACCOMMODATE THE OPERATORIES. EACH ZONE BECOMES ITS OWN SYSTEM FOR PURPOSES ON SIZING THE LINES PROPERLY. IF OPERATORIES ARE IN A STRAIGHT LINE, ZONE SPLITTING WILL NOT BE REQUIRED. STEP 4. STARTING FROM ZONE SPLIT LOCATION, COUNT REMAINING OPERATORIES AND LOOK AT THE SIZING CHART IN FIGURE 2 SELECT CORRECT BRANCH LINE DIAMETER. FIG. 2. VACUUM LINE SIZING CHART NUMBER OF OPERATORIES SEE NOTE VACUUM LINE PIPE DIAMETER PVC sch 40 COPPER TYPE “M” 1 1 1/4” 1” 2 1 1/4” 1” 3 1 1/4” 1 1/4” 4 1 1/2” 1 1/2” 5 1 1/2” 1 1/2” 6 2” 1 1/2” 7 2” 1 1/2” 8 2” 1 1/2” 13 NOTES 1. HANGER SUPPORTS REQUIRED EVERY EIGHT FEET OR TO SUPPORT PIPING WITHOUT SAGS. 2. ALWAYS STUB VACUUM AND AIR LINE INTO WALL OR FLOOR JUNCTION BOX PER MANUFACTURER’S TEMPLATE. IF 1/2” IS REQUIRED, YOU MAY REDUCE PIPE SIZE AS CLOSE AS POSSIBLE TO TERMINATION POINT. IT A LARGER SIZE IS REQUIRED, THIS CHANGE MUST BE MADE WITHIN JUNCTION BOX. 3. ALL VACUUM PIPING ILLUSTRATIONS AND DRAWINGS ARE SHOWN WITH PVC PIPE SCH 40 AND DWV TYPE FITTINGS. ALWAYS USE SWV FITTINGS. NOT AVAILABLE BELOW 1 1/4”. 4. ALL VACUUM PIPING SHOULD GRADE TOWARD EQUIPMENT LOCATION 1/4” IN TEN FEET. 5. WHEN INSTALLING AN OVERHEAD SYSTEM, USE THE NEXT LARGER VACUUM PUMP MODEL FOR BEST RESULTS. 6. INSTALL TRAP IN MAIN LINE JUST BEFORE HOOKING THE FLEXIBLE INTAKE HOSE CONNECTION TO PUMPS. SEE FIG. 1, EXAMPLE B. 7. IN AN OVERHEAD SYSTEM, THE MAIN VACUUM LINE WILLDROP DOWN TO THE DRY-VAC LOCATION USING REQUIRED PIPE SIZE. ALL OVERHEAD SYSTEMS ARE SIZED IN THE SAME MANNER AS THE SYSTEM SHOWN HERE. 8. DO NOT RUN POLY FLO TUBING BELOW SLAB. ALWAYS RUN PIPE UP ABOVE SLAB, THEN MAKE POLY FLO CONNECTION. 9. FIG. 2 LINE SIZING CHART SHOWS MAIN VACUUM LINE SIZE DIAMETER FOR 4, 5 AND 6 OPERATORIES AS 1 1/2” DIAMETER. IF 1 1/2: DIAMETER IS NOT AVAILABLE, YOU MAY USE 2” DIAMETER. 10. RISER ASSY. MUST ALWAYS BE USED. SEE FIG. 1 EXAMPLE A FOR RISER ASSY. SPECI FICATIONS. 11. CONTROL PANEL SUPPLY LINES SHOULD BE CONNECTED CLOSE TO EQUIPMENT ROOM AND MUST ALWAYS CONNECT VERTICALLY TO MAIN LINE AS SHOWN. 14 Maintenance & Service / Notes 15 Maintenance & Service / Notes 16 TECH WEST INC. Manufacturers of Dental Vacuum and Air Systems 2625 N Argyle Ave. • Fresno, CA 93727 (559) 291-1650 • (800) 428-7139 • FAX (559) 348-9677 ECO-VAC INSTALLATION AND MAINTENANCE MANUAL











