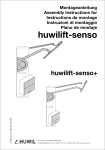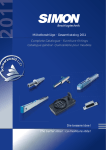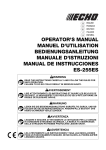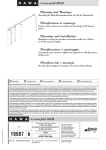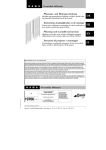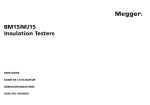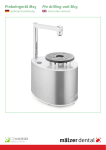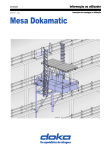Download HAWA-Folding Concepta 25 upgrade
Transcript
HAWA-Folding Concepta 25 Planungs- und Montageanleitung Beschlag für seitlich einschiebbare Falttüren bis 25 kg pro Tür. Planification et instructions de montage Ferrure pour portes pliantes et escamotage latéral jusqu’à 25 kg par porte. Planning and installation instructions Hardware for bi-folding cabinet pocket doors up to 25 kg (55 lbs.) per door. Progetto e istruzioni di montaggio Ferramenta per ante pieghevoli rientranti fino a 25 kg ciascuna. 23721 - Planificación y instrucciones de montaje Herraje para puertas plegables insertables en el lateral de hasta 25 kg por panel. Weitere Info siehe: Plus d’infos sous : For more information see: Per ulteriori informazioni vedere: Para más información veáse: HAWA-Folding Concepta 25 Deutsch English Español 2 8 14 Français Italiano 5 11 1 Inhaltsverzeichnis Inhalt Seite 1 Inhaltsverzeichnis 2 2 Produktinformation 3 3 Abkürzungen 4 4 Übersichten 4.1 4.2 4.3 4.4 4.5 4.6 Übersicht Anlage links Übersicht Anlage rechts Übersicht Bodenprofil Übersicht Zentrierteil magnetisch Übersicht Schliesskloben zu Drehstangenschloss TERZA 3017 Übersicht Verstärkungsprofil Möbeloberboden 17 20 23 24 25 26 5 Planung 5.1 5.2 5.3 Vorliegende Schrankfront mit Bodenprofil Nischenabdeckung ohne Möbelboden Türen von der Arbeitsplatte bis Oberkante Schrank 28 30 32 6 Berechnungen 6.1 6.2 6.3 6.4 6.5 6.6 Masse Grundriss Bohrposition Aussenseite Bohrposition Korpusseite Bohrposition Türen mit Türhöhe 1851 mm - 2600 mm Bohrposition Türen mit Türhöhe 1250 mm - 1850 mm Berechnung und Bearbeitung der Profile 34 35 36 37 38 39 7 Vormontage 7.1 7.2 7.3 7.4 Vormontage Drehtüre Vormontage Falttüre Vormontage Aussenseite Vormontage Korpus 40 41 43 45 8 Montage 8.1 8.2 8.3 8.4 8.5 8.6 8.7 8.8 Montage Schere und Holm Anlage links Montage Schere und Holm Anlage rechts Montage Aussenseite Montage Laufschiene mit Bogenstück Montage Drehtüre Feineinstellung Drehtüre Montage Falttüre Feineinstellung Falttüre 47 50 53 54 55 56 58 59 9 Optionale Teile 9.1 9.2 9.3 9.4 Bodenprofil Zentrierteil magnetisch Schliesskloben zu Drehstangenschloss TERZA 3017 Verstärkungsprofil Möbeloberboden 60 62 63 64 2 Tel. +41 44 767 91 91, Fax +41 44 767 91 78, www.hawa.ch HAWA-Folding Concepta 25 2 Produktinformation Bestimmungsgemässe Verwendung Maximales Türgewicht 25 kg (pro Türpaar 50 kg) Türbreite 300–700 mm Türhöhe 1250–2600 mm Türdicke 19–28 mm Garnituren sind links und rechts gekennzeichnet Hawa Artikel Nr. 18705 oder handelsüblicher Türausrichtbeschlag verwenden. Maximale zulässige Durchbiegung der Beschlagsmontageseite und Türe ± 2 mm. Maximale Durchbiegung des Möbeloberbodens 2 mm. Handelsüblicher Bügelgriff verwenden. Bestimmungsgemässer Verwendungsort Dieser Möbelbeschlag ist für geschützte Räume im Innenbereich ausgelegt. Er darf nur in trockenen Räumen montiert und betrieben werden. Artikelnummer Artikel werden mit einer 5-stelligen Nummer bezeichnet. Personalqualifikation Die Montagearbeiten dürfen nur von dafür autorisierten Personen ausgeführt werden. Autorisiert sind alle Personen, die: - eine bautechnische Montageausbildung oder entsprechende Erfahrungen haben - die in der Garnitur enthaltenen Sicherheitshinweise (22991) gelesen und verstanden haben. Montagehinweise Der Monteur ist verantwortlich für die Befestigung des Beschlags an den dafür vorgesehenen Stellen wie Wänden, Decke, Boden, Korpus usw. Die Anzahl, Dimensionierung und Tragkraft der Befestigungsschrauben muss der Monteur so definieren, dass die dafür vorgesehene Tragkraft des Beschlags inkl. genügend Risikozuschlag erreicht wird. Vor Befestigung des Beschlags ist zudem sicherzustellen, dass die maximal zulässige Belastung am Befestigungsort durch den Beschlag und der daran befestigten Falt-Einschiebebeschlag nicht überschritten wird. Das Möbel ist so auszulegen, dass in jeder Position der Türe kein Umkippen erfolgen kann. Den klimatischen Umweltbedingungen ist so Rechnung zu tragen, dass keine Befestigungsteile korrodieren können. Die Befestigungsschrauben sind gegen unbeabsichtigtes Lösen mit geeigneten Mitteln zu sichern. Wartungs- und Reinigungshinweis Es müssen keine Wartungsarbeiten durchgeführt werden. Risiko- und Restrisikogefahr Vom Beschlag gibt es keine Risiko- oder Restrisikogefahr. Bei Verwendung von HAWA-Folding Concepta 25 zum Abdecken von Elektro-Apparaten die Sicherheitshinweise der Gerätehersteller beachten (Wärmestau). Nach Bedarf eine Abschaltautomatik verwenden (z.B. Safety Box, www.halemeier.de). Allgemeine Hinweise Das Dokument «Sicherheitshinweise (22991)» ist integraler Bestandteil dieser Montageanleitung. Nach Abschluss der Montage ist eine Funktionskontrolle durchzuführen. Nach der Funktionskontrolle ist dem Endnutzer die Anleitung, sowie das Dokument «Sicherheitshinweise» (22991) zu übergeben. Hawa Teile: Es gelten metrische Abmessungen – Abmessungen in Zollangaben sind nur zur Information. Anleitungen bitte aufbewahren, Ersatz unter www.hawa.ch. Alle Darstellungen zeigen eine linke Anlage, wenn nichts anderes vermerkt ist. Entsorgung Die Werkstoffe, Zubehör und Verpackung sollen einer umweltgerechten Wiederverwertung zugeführt werden. Kennzeichnet praxisbezogene Informationen und Tipps, die einen optimalen Einsatz der Maschinen, Anlagen oder Geräte ermöglichen. Tel. +41 44 767 91 91, Fax +41 44 767 91 78, www.hawa.ch 3 HAWA-Folding Concepta 25 3 Abkürzungen E Einschubtiefe EH Einbauhöhe LMB Lichtmassbreite P Distanz Q Länge S Türdicke T Beschlagstiefe TA Topfbandabstand TB Türbreite TH Türhöhe Z Luftzwischenraum Draufsicht Seitenansicht Vorderansicht Detail Option, Variante 4 Tel. +41 44 767 91 91, Fax +41 44 767 91 78, www.hawa.ch HAWA-Folding Concepta 25 Deutsch English Español 2 8 14 Français Italiano 5 11 1 Sommaire Contenu Page 1 Sommaire 5 2 Informations sur le produit 6 3 Abréviations 7 4 Aperçus généraux 4.1 4.2 4.3 4.4 4.5 4.6 Aperçu général de l'installation à gauche Aperçu général de l'installation à droite Aperçu général du profil au sol Aperçu général de la pièce de centrage magnétique Aperçu général des gâches mobiles de rail pour serrure à tringle pivotante TERZA 3017 Aperçu général du profil de renforcement pour élément supérieur de meuble 5 Planification 5.1 Façade d'armoire coulissant devant le corps du meuble avec profil au sol 5.2 Dissimulation de niche sans élément inférieur de meuble 5.3 Portes allant du plan de travail jusqu'au bord supérieur de l'armoire 28 30 32 6 Calculs 6.1 6.2 6.3 6.4 6.5 6.6 Cotes du plan d'ensemble Position de perçage côté extérieur Position de perçage côté corps de meuble Position de perçage portes de hauteur 1851 mm - 2600 mm Position de perçage portes de hauteur 1250 mm - 1850 mm Calcul et usinage des profils 34 35 36 37 38 39 7 Prémontage 7.1 7.2 7.3 7.4 Prémontage porte pivotante Prémontage porte pliante Prémontage côté extérieur Prémontage corps de meuble 40 41 43 45 8 Montage 8.1 8.2 8.3 8.4 8.5 8.6 8.7 8.8 Montage ciseaux et montant pour installation à gauche Montage ciseaux et montant pour installation à droite Montage côté extérieur Montage rail de roulement avec élément courbe Montage porte pivotante Réglage fin porte pivotante Montage porte pliante Réglage fin porte pliante 47 50 53 54 55 56 58 59 9 Eléments optionnels 9.1 9.2 9.3 9.4 Profil de sol Pièce de centrage magnétique Gâches mobiles de rail pour serrure à tringle pivotante TERZA 3017 Profil de renforcement pour élément supérieur de meuble 60 62 63 64 Tel. +41 44 767 91 91, Fax +41 44 767 91 78, www.hawa.ch 17 20 23 24 25 26 5 HAWA-Folding Concepta 25 2 Informations sur le produit Utilisation conforme aux dispositions Poids de porte maximal 25 kg (50 kg pour une paire de portes) Largeur de porte 300 – 700 mm Hauteur de porte 1250 – 2600 mm Epaisseur de porte 19 – 28 mm Les garnitures de gauche et de droite sont repérées spécifiquement. Utiliser l'article n° 18705 de Hawa ou bien une ferrure d'alignement de porte courante du commerce. Infléchissement maximal autorisé du côté montage de la ferrure et de la porte de ± 2 mm. Infléchissement maximal de l'élément supérieur de meuble de 2 mm. Utiliser une poignée étrier courante du commerce. Lieu d’utilisation conforme aux dispositions Cette ferrure de meuble est conçue pour des espaces protégés en intérieur. Elle ne doit être montée et manœuvrée que dans des endroits secs. Numéros d’articles Les articles sont désignés par un numéro à 5 chiffres. Qualification du personnel Les travaux de montage ne peuvent être effectués que par des personnes autorisées à cela. Sont autorisées toutes les personnes qui : - ont reçu une formation au montage dans le domaine de la technique de construction ou disposent d'expériences correspondantes - ont lu et compris les consignes de sécurité (22991) incluses avec la garniture. Consignes de montage Le monteur est responsable de la fixation de la ferrure aux endroits prévus pour cela, tels que murs, plafond, sol, corps de meuble, etc. Le monteur doit définir le nombre, le dimensionnement et la force portante des vis de fixation de façon à ce que la force portante de la ferrure prévue pour cette application (incluant une marge de risque suffisante) soit atteinte. Avant de fixer la ferrure, il faut en outre s'assurer que la charge maximale autorisée à l'endroit où celle-ci va être fixée n'est pas dépassée par la ferrure et la ferrure pliante à escamotage latéral qui y est fixée. Le meuble doit être conçu de telle manière qu'il ne peut pas se renverser, quelle que soit la position des portes. Les conditions climatiques ambiantes doivent être prises en compte afin qu'aucun élément de fixation ne puisse se corroder. Les vis de fixation doivent être sécurisées contre tout desserrage involontaire avec des moyens appropriés. Consignes de maintenance et de nettoyage Il n'y a aucun travail de maintenance à effectuer. Dangers liés aux risques et aux risques résiduels La ferrure ne génère aucun danger lié aux risques ou aux risques résiduels. En cas d'utilisation HAWA-Folding Concepta 25 pour dissimuler des appareils électriques, observer les consignes de sécurité des fabricants de ces appareils (accumulation de chaleur). En cas de besoin, utiliser un dispositif de coupure automatique (par exemple, Safety Box, www.halemeier.de). Indications d’ordre général Le document « Consignes de sécurité (22991) » fait partie intégrante de ces instructions de montage. Une fois le montage terminé, un contrôle du fonctionnement doit être effectué. Après ce contrôle de fonctionnement, les instructions de montage, ainsi que le document « Consignes de sécurité » (22991), doivent être remis à l’utilisateur final. Pièces Hawa : Les dimensions applicables sont métriques – les dimensions en pouces ne sont fournies qu’à titre informatif. Prière de conserver ces instructions ; en cas de perte, il est possible d’en obtenir un nouvel exemplaire sur le site Internet www.hawa.ch. Dans la mesure où il n'y a aucune autre indication, toutes les représentations correspondent à une installation à gauche. Elimination Les matériaux, les accessoires et les emballages doivent être soumis à un recyclage conforme aux impératifs écologiques. Caractérise des informations et astuces pratiques permettant une utilisation optimale des machines, des installations ou des appareils. 6 Tel. +41 44 767 91 91, Fax +41 44 767 91 78, www.hawa.ch HAWA-Folding Concepta 25 3 Abréviations E Profondeur d'escamotage EH Hauteur d’encastrement LMB Largeur intérieure P Distance Q Longueur S Epaisseur de porte T Profondeur de ferrure TA Distance à la charnière invisible TB Largeur de porte TH Hauteur de porte Z Jeu dans l'espacement Vue de dessus Vue de côté Vue de face Détails Option, variante Tel. +41 44 767 91 91, Fax +41 44 767 91 78, www.hawa.ch 7 HAWA-Folding Concepta 25 Deutsch English Español 2 8 14 Français Italiano 5 11 1 Table of contents Contents Page 1 Table of contents 8 2 Product information 9 3 Abbreviations 10 4 Overviews 4.1 4.2 4.3 4.4 4.5 4.6 Overview of left-hand systems Overview of right-hand systems Overview of floor profile Overview of magnetic centring part Overview of lock catch for espagnolette lock TERZA 3017 Overview of reinforcement profile for cabinet top 17 20 23 24 25 26 5 Planning 5.1 5.2 5.3 Front-running cabinet front with bottom profile Recess cover without a cabinet base Doors from the worktop up to the top cabinet edge 28 30 32 6 Calculations 6.1 6.2 6.3 6.4 6.5 6.6 Layout dimensions Drill position external face Drill position cabinet face Drill position door with door height 1851 mm - 2600 mm Drill position door with door height 1250 mm - 1850 mm Calculating and processing profiles 34 35 36 37 38 39 7 Pre-assembly 7.1 7.2 7.3 7.4 Pre-assembly of the pivot door Pre-assembly of folding door Pre-assembly exterior side Pre-assembly cabinet body 40 41 43 45 8 Assembly 8.1 8.2 8.3 8.4 8.5 8.6 8.7 8.8 Scissor and bar installation, left-hand systems Scissor and bar installation, right-hand systems Exterior face assembly Top track and curve piece assembly Pivot door assembly Pivot door fine adjustment Folding door assembly Folding door fine adjustment 47 50 53 54 55 56 58 59 9 Optional parts 9.1 9.2 9.3 9.4 Bottom profile Magnetic centring part Lock catch for espagnolette lock TERZA 3017 Reinforcement profile for cabinet top 60 62 63 64 8 Tel. +41 44 767 91 91, Fax +41 44 767 91 78, www.hawa.ch HAWA-Folding Concepta 25 2 Product information Intended use Maximum door weight 25 kg (55 lbs.) (50 kg [110 lbs.] per pair of doors) 13 9 Door width 300–700 mm (11 ----16- "–2'3 ----16- ") 7 3 Door height 1250–2600 mm (4’1 32----- "–8’6 8-- ") 3 1 --Door thickness 19–28 mm ( 4 "–1 8 ") Sets are marked left and right Use Hawa article number 18705 or commercially available door alignment hardware. 3 Maximum permissible deflection of the hardware assembly face and door ± 2 mm ( 32----- "). 3 Maximum deflection of the cabinet top 2 mm ( ----32- "). Use a commercially available bow handle. Intended place of use This furniture hardware is designed for protected interior rooms. Install and operate in dry rooms only. Article number Articles are identified by a 5-digit number. Personnel qualification Only authorised persons are permitted to carry out installation work. Authorised persons are those who: - have construction-related installation training or corresponding experience - have read and understood the safety notes (22991) enclosed with the set. Installation instructions The installer is responsible for fixing the hardware to the appropriate positions such as walls, ceiling, floor, cabinet body, etc. The installer must define the number, dimensioning and load-bearing capacity of the fixing screws so that the specified load-bearing capacity of the hardware including risk allowance is reached. He must also assure that the hardware and the folding/slide-in hardware attached to it do not exceed the maximum load-bearing capacity of the attachment point. The cabinet design must prevent from tipping over regardless of the door position. Climatic environmental conditions must be taken into account to the extent that the fastening screws cannot corrode. Appropriate means must be used to safeguard the fastening screws against unintentional loosening. Maintenance and cleaning information The hardware is maintenance free. Risk and residual risk hazard The hardware does not pose any risk or residual risk. If using HAWA-Folding Concepta 25 to conceal electrical appliances, ensure compliance with the safety notes provided by the appliance manufacturer (heat accumulation). If necessary, use an automatic shutoff device (e.g. Safety Box, www.halemeier.de). General notes The document titled "Safety notes (22991)" is an integral component of these installation instructions. A function check must be performed when installation is completed. Hand over the instructions and the "Safety notes" (22991) document to the user after completion of the function check. Hawa parts: metric dimensions apply – dimensions stated in inches are for information only. Please retain these instructions; replacements are available at www.hawa.ch. Unless stated otherwise, all drawings show a left-hand installation. Disposal Materials, accessories and packaging should be recycled in an environmentally friendly manner. Indicates practical information and tips that enable the optimum use of machines, equipment or devices. Tel. +41 44 767 91 91, Fax +41 44 767 91 78, www.hawa.ch 9 HAWA-Folding Concepta 25 3 Abbreviations E Slide-in depth EH Installation height LMB Inside width P Distance Q Length S Door thickness T Hardware depth TA Concealed hinge spacing TB Door width TH Door height Z Air gap Top view Side view Front view Details Option, variant 10 Tel. +41 44 767 91 91, Fax +41 44 767 91 78, www.hawa.ch HAWA-Folding Concepta 25 Deutsch English Español 2 8 14 Français Italiano 5 11 1 Indice Indice Pagina 1 Indice 11 2 Informazioni sul prodotto 12 3 Abbreviazioni 13 4 Panoramiche 4.1 4.2 4.3 4.4 4.5 4.6 Panoramica per montaggio guarnitura sinistra Panoramica per montaggio guarnitura destra Panoramica profilo inferiore Panoramica centraggio magnetico Panoramica set terminale di chiusura per serratura ad aste rotanti TERZA 3017 Panoramica profilo di rinforzo coperchio mobile 5 Progetto 5.1 Applicazione frontale con profilo inferiore 5.2 Applicazione in nicchia senza base del mobile 5.3 Applicazione sopra top 28 30 32 6 Calcoli 6.1 6.2 6.3 6.4 6.5 6.6 Vista in pianta, tabella calcolo quote Schema di foratura fianco esterno Schema di foratura fianco interno Schema di foratura altezza ante da 1851 mm - 2600 mm Schema di foratura altezza ante da 1250 mm - 1850 mm Calcolo taglio profili 34 35 36 37 38 39 7 Premontaggio 7.1 7.2 7.3 7.4 Premontaggio anta lato montante Premontaggio anta pieghevole Premontaggio fianco esterna Premontaggio corpo mobile 40 41 43 45 8 Montaggio 8.1 8.2 8.3 8.4 8.5 8.6 8.7 8.8 Montaggio forbice e montante guarnitura sinistro Montaggio forbice e montante guarnitura destro Montaggio fianco esterna Montaggio binario superiore con curva Montaggio anta lato montante Regolazione fine anta lato montante Montaggio anta pieghevole Regolazione anta pieghevole 47 50 53 54 55 56 58 59 9 Componenti opzionali 9.1 9.2 9.3 9.4 Profilo inferiore Centraggio magnetico Set di chiusura per serratura ad aste rotanti TERZA 3017 Profilo di rinforzo coperchio mobile 60 62 63 64 Tel. +41 44 767 91 91, Fax +41 44 767 91 78, www.hawa.ch 17 20 23 24 25 26 11 HAWA-Folding Concepta 25 2 Informazioni sul prodotto Uso conforme Peso massimo anta 25 kg (ogni coppia di ante 50 kg) Larghezza anta 300-700 mm Altezza anta 1250-2600 mm Spessore anta 19-28 mm Guarniture controssegnate per uso sinistro o destro Usare l’articolo Hawa 18705 o tenditore per ante normalmente reperibile in commercio. Flessione massima ammessa fianco interno e anta: ±2 mm. Flessione massima coperchio mobile: 2 mm. Usare una maniglia a ponte normalmente reperibile in commercio. Luogo previsto per l’utilizzo Questa ferramenta è adatta per ambienti interni e asciutti. Codice articoli Gli articoli sono identificati da un codice a 5 cifre. Qualifiche del personale I lavori di montaggio devono essere eseguiti esclusivamente da personale autorizzato. Autorizzati si intende tutti coloro che - possiedono una formazione di montaggio in tecnica costruttiva oppure esperienza analoga - hanno letto e compreso le Avvertenze di sicurezza (22991) incluse nella guarnitura. Istruzioni di montaggio Il montatore è responsabile per il coretto fissaggio della ferramenta ai punti previsti come pareti, soffitto, pavimento, corpo armadio, ecc. Il numero, le dimensioni e la portata delle viti di fissaggio devono essere definiti corettamente dal montatore affinché sopportino il carico previsto della ferramenta, tenendo anche conto del rischio. Prima di procedere al fissaggio della ferramenta, il montatore deve inoltre accertarsi che il supporto dove viene fissato la ferramenta sia in grado di sostenere il carico massimo. Il mobile è da collocare e fissare in modo da escluderne il ribaltamento con l’anta in qualsiasi posizione. Considerare inoltre le condizioni climatiche per evitare la corrosione degli elementi di fissaggio. Le viti di fissaggio devono essere assicurate con materiale idoneo contro l’allentamento accidentale. Istruzioni di manutenzione e pulizia La ferramenta è esente da manutenzione. Pericoli e rischi rimanenti Se la guarnitura viene montata correttamente come da instruzzioni di montaggio, questa ferramenta non causa altri rischi. Volendo usare HAWA-Folding Concepta 25 con l’incasso di elettrodomestici, osservare le avvertenze di sicurezza dell’elettrodomestico (accumulo di calore). Se necessario installare un interruttore automatico di sicurezza (p.es. Safety Box, www.halemeier.de). Indicazioni generali Il documento «Avvertenze di sicurezza (22991)» è parte integrante delle presenti istruzioni di montaggio. Terminato il montaggio, controllare il funzionamento. Dopo il controllo consegnare all’utente finale le istruzioni e il documento «Avvertenze di sicurezza» (22991). Componenti Hawa: valgono le dimensioni metriche – dimensioni in pollici indicate solo a scopo informativo. Custodire le istruzioni; per ulteriori esemplari scrivere a www.hawa.ch. Nelle figure è sempre illustrato un sistema sinistro, se non altrimenti indicato. Smaltimento Ai fini della tutela ambientale, i materiali, gli accessori e gli imballaggi devono essere conferiti ad un centro per la raccolta differenziata dei rifiuti. Segnala indicazioni pratiche e suggerimenti che favoriscono l’uso ottimale di macchine, sistemi o apparecchi. 12 Tel. +41 44 767 91 91, Fax +41 44 767 91 78, www.hawa.ch HAWA-Folding Concepta 25 3 Abbreviazioni E Profondità di rientro EH Altezza di montaggio LMB Larghezza in luce P Distanza Q Lunghezza S Spessore anta T Profondità di montaggio TA Distanza foro cerniera TB Larghezza anta TH Altezza anta Z Fuga Pianta Fianco Prospetto Dettagli Opzione, variante Tel. +41 44 767 91 91, Fax +41 44 767 91 78, www.hawa.ch 13 HAWA-Folding Concepta 25 Deutsch English Español 2 8 14 Français Italiano 5 11 1 Índice Contenido Página 1 Índice 14 2 Información sobre el producto 15 3 Abreviaturas 16 4 Vista de conjuntos 4.1 4.2 4.3 4.4 4.5 4.6 Vista de conjunto instalación a izquierda Vista de conjunto instalación a derecha Vista de conjunto perfil para piso Vista de conjunto centrador magnético Vista de conjunto cerradero para cerradura de falleba TERZA 3017 Vista de conjunto perfil de refuerzo para techo mueble 17 20 23 24 25 26 5 Planificación 5.1 5.2 5.3 Frente de armario superpuesto con perfil para piso Cerramiento del hueco sin piso de mueble Puertas desde la encimera hasta el borde superior del armario 28 30 32 6 Cálculos 6.1 6.2 6.3 6.4 6.5 6.6 Medidas plano en planta Posición taladro lado exterior Posición taladro lado módulo Posición taladro puertas de 1851 mm - 2600 mm de altura Posición taladro puertas de 1250 mm - 1850 mm de altura Cálculo y mecanizado de los perfiles 34 35 36 37 38 39 7 Montaje previo 7.1 7.2 7.3 7.4 Montaje previo puerta pivotante Montaje previo puerta plegable Montaje previo lado exterior Montaje previo módulo 40 41 43 45 8 Montaje 8.1 8.2 8.3 8.4 8.5 8.6 8.7 8.8 Montaje sistema de tijera y larguero instalación a izquierda Montaje sistema de tijera y larguero instalación a derecha Montaje lado exterior Montaje riel de rodadura con segmento curvado Montaje puerta pivotante Ajuste de precisión puerta pivotante Montaje puerta plegable Ajuste de precisión puerta plegable 47 50 53 54 55 56 58 59 9 Piezas opcionales 9.1 9.2 9.3 9.4 Perfil para piso Centrador magnético Cerradero para cerradura de falleba TERZA 3017 Perfil de refuerzo para techo mueble 60 62 63 64 14 Tel. +41 44 767 91 91, Fax +41 44 767 91 78, www.hawa.ch HAWA-Folding Concepta 25 2 Información sobre el producto Uso reglamentario Peso máximo de la puerta 25 kg (un par de puertas 50 kg) Ancho del panel 300–700 mm Altura del panel 1250–2600 mm Espesor de la puerta 19–28 mm En los herrajes se indica a derecha o a izquierda Usar el artículo HAWA nº 18705 o un herraje convencional para la alineación de la puerta. Abombamiento máx. permitido en el lado de instalación del herraje y la puerta ± 2 mm. Abombamiento máx. del techo del mueble 2 mm. Usar un tirador de asa convencional. Lugar de instalación reglamentario Este herraje para mueble ha sido diseñado para ambientes interiores protegidos. Su instalación y uso sólo está permitido en ambientes secos. Nº de artículo Los artículos están numerados con un código de 5 dígitos. Cualificación del personal de instalación Las instalaciones deben ser ejecutadas únicamente por personal autorizado. Autorizada está toda aquella persona que: -disponga de una formación técnica como instalador o la experiencia necesaria -haya leído y entendido las advertencias de seguridad (22991) que está adjunto en cada set de herrajes. Instrucciones de instalación El instalador es responsable de la fijación del herraje en los puntos previstos para ello, como paredes, techos, pisos, módulos, etc. El instalador deberá definir el número, dimensionamiento y capacidad de carga de los tornillos de fijación, de tal forma que éstos alcancen la capacidad de carga prevista, incluyendo un suplemento de riesgo suficiente. Además, antes de la fijación del herraje deberá asegurarse que el herraje y el sistema para puerta plegable e insertable en el lateral no superen la carga máxima permitida en el lugar de fijación. Diseñar el mueble de tal forma que no se pueda volcar en ninguna posición de la puerta. Tener en consideración las condiciones climatológicas para asegurarse de que ninguna de las piezas pueda oxidarse. Fijar los tornillos de fijación con un producto adecuado para impedir que se suelten accidentalmente. Instrucciones de mantenimiento y limpieza No es necesario realizar tareas de mantenimiento. Situaciones de peligro y otros riesgos El herraje no genera ninguna situación de peligro ni de otro riesgo. Si utiliza HAWA-Folding Concepta 25 para cubrir equipos eléctricos, deberá seguir las instrucciones de seguridad del fabricante del aparato (acumulamiento térmico). En caso necesario, usar un aparato de desconexión automático (por ej. Safety Box, www.halemeier.de). Instrucciones generales El documento «Advertencias de seguridad» (22991) forma parte de este manual de instrucciones. Una vez finalizado el montaje deberá comprobarse el funcionamiento. Tras la comprobación del funcionamiento deberá entregarse al usuario final estas instrucciones y el documento «Advertencias de seguridad» (22991). Componentes Hawa: Rigen las dimensiones indicadas en el sistema métrico. Las dimensiones indicadas en pulgadas son únicamente a título informativo. Rogamos conserven bien las instrucciones: reemplazo de instrucciones perdidas visite nuestra web www.hawa.ch. Todas las imágenes muestran una instalación a izquierda, siempre y cuando no se indique lo contrario. Gestión de residuos Reciclar adecuadamente los materiales, accesorios y embalajes utilizados. Le facilita información práctica y consejos que le permiten optimizar el uso de máquinas, instalaciones o aparatos. Tel. +41 44 767 91 91, Fax +41 44 767 91 78, www.hawa.ch 15 HAWA-Folding Concepta 25 3 Abreviaturas E Profundidad para insertar EH Altura de montaje LMB Ancho de luz P Distancia Q Longitud S Espesor de la puerta T Profundidad del herraje TA Distancia de la bisagra de cazoleta TB Ancho del panel TH Altura del panel Z Espacio libre Vista en planta Vista lateral Vista frontal Detalles Opcional, variante 16 Tel. +41 44 767 91 91, Fax +41 44 767 91 78, www.hawa.ch HAWA-Folding Concepta 25 4 Übersichten / A4 perçus généraux / 4Overviews / P4 anoramiche / V4 ista de conjuntos 4.1 DE FR EN IT ES Übersicht Anlage links Aperçu général de l'installation à gauche Overview of left-hand systems Panoramica per montaggio guarnitura sinistra Vista de conjunto instalación a izquierda Tel. +41 44 767 91 91, Fax +41 44 767 91 78, www.hawa.ch 17 HAWA-Folding Concepta 25 24028 1 24027 2 24172 3 24070 5 24174 7 24170 9 24171 10 24021 11 22055 22056 12 24107 13 24010 14 21969 24105 15 23540 23541 16 24106 22808 17 22317 18 22594 24087 19 24117 20 22302 21 24063 22 24038 23 24039 24 18 22270 25 Tel. +41 44 767 91 91, Fax +41 44 767 91 78, www.hawa.ch HAWA-Folding Concepta 25 24054 26 23410 27 22306 28 23409 29 23562 30 24258 31 24306 23990 32 23645 33 22289 24111 24032 24033 34 13164 Tel. +41 44 767 91 91, Fax +41 44 767 91 78, www.hawa.ch 19 HAWA-Folding Concepta 25 4.2 DE FR EN IT ES 20 Übersicht Anlage rechts Aperçu général de l'installation à droite Overview of right-hand systems Panoramica per montaggio guarnitura destra Vista de conjunto instalación a derecha Tel. +41 44 767 91 91, Fax +41 44 767 91 78, www.hawa.ch HAWA-Folding Concepta 25 24028 1 24027 2 24173 4 24071 6 24175 8 24170 9 24171 10 22055 22056 12 24010 14 21969 24105 15 23540 23541 16 24106 22808 17 22317 18 22594 24087 19 22302 21 24063 22 24038 23 24039 24 22270 25 24054 26 23410 27 22306 28 Tel. +41 44 767 91 91, Fax +41 44 767 91 78, www.hawa.ch 21 HAWA-Folding Concepta 25 23409 29 23562 30 24260 31 24306 23990 32 23645 33 22289 34 24022 39 24108 40 24097 24111 24032 24033 41 13164 22 Tel. +41 44 767 91 91, Fax +41 44 767 91 78, www.hawa.ch HAWA-Folding Concepta 25 4.3 DE FR EN IT ES Übersicht Bodenprofil Aperçu général du profil au sol Overview of floor profile Panoramica profilo inferiore Vista de conjunto perfil para piso 23562 30 23876 43 23852 44 24091 45 Tel. +41 44 767 91 91, Fax +41 44 767 91 78, www.hawa.ch 23 HAWA-Folding Concepta 25 4.4 DE FR EN IT ES Übersicht Zentrierteil magnetisch Aperçu général de la pièce de centrage magnétique Overview of magnetic centring part Panoramica centraggio magnetico Vista de conjunto centrador magnético 24006 47 24 Tel. +41 44 767 91 91, Fax +41 44 767 91 78, www.hawa.ch HAWA-Folding Concepta 25 4.5 DE FR EN IT ES Übersicht Schliesskloben zu Drehstangenschloss TERZA 3017 Aperçu général des gâches mobiles de rail pour serrure à tringle pivotante TERZA 3017 Overview of lock catch for espagnolette lock TERZA 3017 Panoramica set terminale di chiusura per serratura ad aste rotanti TERZA 3017 Vista de conjunto cerradero para cerradura de falleba TERZA 3017 24005 49 Tel. +41 44 767 91 91, Fax +41 44 767 91 78, www.hawa.ch 25 HAWA-Folding Concepta 25 4.6 DE FR EN IT ES Übersicht Verstärkungsprofil Möbeloberboden Aperçu général du profil de renforcement pour élément supérieur de meuble Overview of reinforcement profile for cabinet top Panoramica profilo di rinforzo coperchio mobile Vista de conjunto perfil de refuerzo para techo mueble 24279 24281 24280 51 26 Tel. +41 44 767 91 91, Fax +41 44 767 91 78, www.hawa.ch HAWA-Folding Concepta 25 Tel. +41 44 767 91 91, Fax +41 44 767 91 78, www.hawa.ch 27 HAWA-Folding Concepta 25 5 Planung / 5Planification / 5Planning / P5 rogetto / P5 lanificación 5.1 DE FR EN IT ES Vorliegende Schrankfront mit Bodenprofil Façade d'armoire coulissant devant le corps du meuble avec profil au sol Front-running cabinet front with bottom profile Applicazione frontale con profilo inferiore Frente de armario superpuesto con perfil para piso 1) demontabel / démontable / removable / smontabile / desmontable 28 Tel. +41 44 767 91 91, Fax +41 44 767 91 78, www.hawa.ch HAWA-Folding Concepta 25 Tel. +41 44 767 91 91, Fax +41 44 767 91 78, www.hawa.ch 29 HAWA-Folding Concepta 25 5.2 DE FR EN IT ES 30 Nischenabdeckung ohne Möbelboden Dissimulation de niche sans élément inférieur de meuble Recess cover without a cabinet base Applicazione in nicchia senza base del mobile Cerramiento del hueco sin piso de mueble Tel. +41 44 767 91 91, Fax +41 44 767 91 78, www.hawa.ch HAWA-Folding Concepta 25 Tel. +41 44 767 91 91, Fax +41 44 767 91 78, www.hawa.ch 31 HAWA-Folding Concepta 25 5.3 DE FR EN IT ES 32 Türen von der Arbeitsplatte bis Oberkante Schrank Portes allant du plan de travail jusqu'au bord supérieur de l'armoire Doors from the worktop up to the top cabinet edge Applicazione sopra top Puertas desde la encimera hasta el borde superior del armario Tel. +41 44 767 91 91, Fax +41 44 767 91 78, www.hawa.ch HAWA-Folding Concepta 25 Tel. +41 44 767 91 91, Fax +41 44 767 91 78, www.hawa.ch 33 HAWA-Folding Concepta 25 6 Berechnungen / C 6 alculs / 6Calculations / 6Calcoli / C 6 álculos 6.1 DE FR EN IT ES Masse Grundriss Cotes du plan d'ensemble Layout dimensions Vista in pianta, tabella calcolo quote Medidas plano en planta Z TA 29.5 mm 1 -------32 3 mm 28.5 mm 1 4 mm 27.5 mm 1 ------32- 5 mm -------32 26.5 mm 1 ------16- 1 -------8 5 --------32 7 34 Q1 = 75 + S 2 mm 3 -------32 5 1 -------8 T = TB + 73 – Q1 E = T – 73 3 1 Tel. +41 44 767 91 91, Fax +41 44 767 91 78, www.hawa.ch HAWA-Folding Concepta 25 6.2 DE FR EN IT ES Bohrposition Aussenseite Position de perçage côté extérieur Drill position external face Schema di foratura fianco esterno Posición taladro lado exterior Tel. +41 44 767 91 91, Fax +41 44 767 91 78, www.hawa.ch 35 HAWA-Folding Concepta 25 6.3 DE FR EN IT ES Bohrposition Korpusseite Position de perçage côté corps de meuble Drill position cabinet face Schema di foratura fianco interno Posición taladro lado módulo EH Q3 7 ----32 27 ----32 1250 mm - 1850 mm (4’1 " - 6’ ") 7-8 3-8 1851 mm - 2600 mm (6’ " - 8’6 ") 36 Q4 9 ----16 370 mm (1’2 ") 13 ----32 620 mm (2’ ") Q5 = T – 66 21 555 mm (1’9 -----32 ") 15 ----32 1155 mm (3’9 ") Tel. +41 44 767 91 91, Fax +41 44 767 91 78, www.hawa.ch Q6 = T – 77 HAWA-Folding Concepta 25 6.4 DE FR EN IT ES Bohrposition Türen mit Türhöhe 1851 mm - 2600 mm Position de perçage portes de hauteur 1851 mm - 2600 mm 7 3 Drill position door with door height 1851 mm - 2600 mm (6’ 8-- "- 8’6 8-- ") Schema di foratura altezza ante da 1851 mm - 2600 mm Posición taladro puertas de 1851 mm - 2600 mm de altura EH P1 7 -8 11 ----32 1851 mm - 1999 mm (6’ " - 6’6 ") 3 3 2000 mm - 2600 mm (6’6 4-- " - 8’6 8-- ") TH ------ + 490 2 TH-235 1) Variante mit Bodenprofil Variante avec profil au sol Bottom profile variant Variante con profilo inferiore Variante con perfil para piso Tel. +41 44 767 91 91, Fax +41 44 767 91 78, www.hawa.ch 37 HAWA-Folding Concepta 25 6.5 DE FR EN IT ES 38 Bohrposition Türen mit Türhöhe 1250 mm - 1850 mm Position de perçage portes de hauteur 1250 mm - 1850 mm 7 27 Drill position door with door height 1250 mm - 1850 mm (4’1 32----- "- 6’ 32----- ") Schema di foratura altezza ante da 1250 mm - 1850 mm Posición taladro puertas de 1250 mm - 1850 mm de altura Tel. +41 44 767 91 91, Fax +41 44 767 91 78, www.hawa.ch HAWA-Folding Concepta 25 6.6 DE FR EN IT ES Berechnung und Bearbeitung der Profile Calcul et usinage des profils Calculating and processing profiles Calcolo taglio profili Cálculo y mecanizado de los perfiles Tel. +41 44 767 91 91, Fax +41 44 767 91 78, www.hawa.ch 39 HAWA-Folding Concepta 25 7 Vormontage / P7 rémontage / P7 re-assembly / P7 remontaggio / M 7 ontaje previo 7.1 DE FR EN IT ES Vormontage Drehtüre Prémontage porte pivotante Pre-assembly of the pivot door Premontaggio anta lato montante Montaje previo puerta pivotante EH 1) Anzahl / Nombre / Number / Numero / Número 7 27 1250 mm - 1850 mm (4’1 -----32 " - 6’ -----32 ") 7 3 1851 mm - 2600 mm (6’ --8 " - 8’6 --8 ") 40 3x 4x Tel. +41 44 767 91 91, Fax +41 44 767 91 78, www.hawa.ch 2) Nur mit Bodenprofil Seulement avec profil de sol Only with bottom profile Solo con profilo inferiore Sólo con perfil para piso HAWA-Folding Concepta 25 7.2 DE FR EN IT ES Vormontage Falttüre Prémontage porte pliante Pre-assembly of folding door Premontaggio anta pieghevole Montaje previo puerta plegable EH 1) Anzahl / Nombre / Number / Numero / Número 7 27 1250 mm - 1850 mm (4’1 -----32 " - 6’ -----32 ") 7-8 3-8 1851 mm - 2600 mm (6’ " - 8’6 ") 3x 4x 2) Nur mit Bodenprofil Seulement avec profil de sol Only with bottom profile Solo con profilo inferiore Sólo con perfil para piso Tel. +41 44 767 91 91, Fax +41 44 767 91 78, www.hawa.ch 41 HAWA-Folding Concepta 25 EH 2) Anzahl/ / Nombre / Number / Numero / Número 7 ----32 27 ----32 1250 mm - 1850 mm (4’1 " - 6’ ") 7 3 1851 mm - 2600 mm (6’ --8 " - 8’6 --8 ") 42 Tel. +41 44 767 91 91, Fax +41 44 767 91 78, www.hawa.ch 3x 4x HAWA-Folding Concepta 25 7.3 DE FR EN IT ES Vormontage Aussenseite Prémontage côté extérieur Pre-assembly exterior side Premontaggio fianco esterna Montaje previo lado exterior Tel. +41 44 767 91 91, Fax +41 44 767 91 78, www.hawa.ch 43 HAWA-Folding Concepta 25 1) 44 Stützfaden entfernen / Retirer le fil de maintien / Remove the support thread / Rimuovere il filo di supporto / Retirar el hilo de soporte Tel. +41 44 767 91 91, Fax +41 44 767 91 78, www.hawa.ch HAWA-Folding Concepta 25 7.4 DE FR EN IT ES Vormontage Korpus Prémontage corps de meuble Pre-assembly cabinet body Premontaggio corpo mobile Montaje previo módulo Tel. +41 44 767 91 91, Fax +41 44 767 91 78, www.hawa.ch 45 HAWA-Folding Concepta 25 46 Tel. +41 44 767 91 91, Fax +41 44 767 91 78, www.hawa.ch HAWA-Folding Concepta 25 8 Montage / 8Montage / 8Assembly / M 8 ontaggio / M 8 ontaje 8.1 DE FR EN IT ES Montage Schere und Holm Anlage links Montage ciseaux et montant pour installation à gauche Scissor and bar installation, left-hand systems Montaggio forbice e montante guarnitura sinistro Montaje sistema de tijera y larguero instalación a izquierda Tel. +41 44 767 91 91, Fax +41 44 767 91 78, www.hawa.ch 47 HAWA-Folding Concepta 25 48 Tel. +41 44 767 91 91, Fax +41 44 767 91 78, www.hawa.ch HAWA-Folding Concepta 25 Tel. +41 44 767 91 91, Fax +41 44 767 91 78, www.hawa.ch 49 HAWA-Folding Concepta 25 8.2 DE FR EN IT ES 50 Montage Schere und Holm Anlage rechts Montage ciseaux et montant pour installation à droite Scissor and bar installation, right-hand systems Montaggio forbice e montante guarnitura destro Montaje sistema de tijera y larguero instalación a derecha Tel. +41 44 767 91 91, Fax +41 44 767 91 78, www.hawa.ch HAWA-Folding Concepta 25 Tel. +41 44 767 91 91, Fax +41 44 767 91 78, www.hawa.ch 51 HAWA-Folding Concepta 25 52 Tel. +41 44 767 91 91, Fax +41 44 767 91 78, www.hawa.ch HAWA-Folding Concepta 25 8.3 DE FR EN IT ES Montage Aussenseite Montage côté extérieur Exterior face assembly Montaggio fianco esterna Montaje lado exterior Tel. +41 44 767 91 91, Fax +41 44 767 91 78, www.hawa.ch 53 HAWA-Folding Concepta 25 8.4 DE FR EN IT ES 54 Montage Laufschiene mit Bogenstück Montage rail de roulement avec élément courbe Top track and curve piece assembly Montaggio binario superiore con curva Montaje riel de rodadura con segmento curvado Tel. +41 44 767 91 91, Fax +41 44 767 91 78, www.hawa.ch HAWA-Folding Concepta 25 8.5 DE FR EN IT ES Montage Drehtüre Montage porte pivotante Pivot door assembly Montaggio anta lato montante Montaje puerta pivotante Tel. +41 44 767 91 91, Fax +41 44 767 91 78, www.hawa.ch 55 HAWA-Folding Concepta 25 8.6 DE FR EN IT ES 56 Feineinstellung Drehtüre Réglage fin porte pivotante Pivot door fine adjustment Regolazione fine anta lato montante Ajuste de precisión puerta pivotante Tel. +41 44 767 91 91, Fax +41 44 767 91 78, www.hawa.ch HAWA-Folding Concepta 25 Tel. +41 44 767 91 91, Fax +41 44 767 91 78, www.hawa.ch 57 HAWA-Folding Concepta 25 8.7 DE FR EN IT ES 58 Montage Falttüre Montage porte pliante Folding door assembly Montaggio anta pieghevole Montaje puerta plegable Tel. +41 44 767 91 91, Fax +41 44 767 91 78, www.hawa.ch HAWA-Folding Concepta 25 8.8 DE FR EN IT ES Feineinstellung Falttüre Réglage fin porte pliante Folding door fine adjustment Regolazione anta pieghevole Ajuste de precisión puerta plegable Tel. +41 44 767 91 91, Fax +41 44 767 91 78, www.hawa.ch 59 HAWA-Folding Concepta 25 9 Optionale Teile / E9 léments optionnels / 9Optional parts / C 9 omponenti opzionali / P9 iezas opcionales 9.1 DE FR EN IT ES 60 Bodenprofil Profil de sol Bottom profile Profilo inferiore Perfil para piso Tel. +41 44 767 91 91, Fax +41 44 767 91 78, www.hawa.ch HAWA-Folding Concepta 25 Tel. +41 44 767 91 91, Fax +41 44 767 91 78, www.hawa.ch 61 HAWA-Folding Concepta 25 9.2 DE FR EN IT ES 62 Zentrierteil magnetisch Pièce de centrage magnétique Magnetic centring part Centraggio magnetico Centrador magnético Tel. +41 44 767 91 91, Fax +41 44 767 91 78, www.hawa.ch HAWA-Folding Concepta 25 9.3 DE FR EN IT ES Schliesskloben zu Drehstangenschloss TERZA 3017 Gâches mobiles de rail pour serrure à tringle pivotante TERZA 3017 Lock catch for espagnolette lock TERZA 3017 Set di chiusura per serratura ad aste rotanti TERZA 3017 Cerradero para cerradura de falleba TERZA 3017 Tel. +41 44 767 91 91, Fax +41 44 767 91 78, www.hawa.ch 63 HAWA-Folding Concepta 25 9.4 DE FR EN IT ES Verstärkungsprofil Möbeloberboden Profil de renforcement pour élément supérieur de meuble Reinforcement profile for cabinet top Profilo di rinforzo coperchio mobile Perfil de refuerzo para techo mueble Möbeloberboden bei Doppelanlagen ohne Mittelwand muss verstärkt werden! Dans le cas d'installations doubles sans cloison centrale, les éléments supérieurs de meuble doivent être renforcés ! The cabinet top on double systems without a centre panel must be reinforced! I cieli dei mobili con sistemi doppi senza parete centrale vanno rinforzati! ¡Es imprescindible reforzar el techo del mueble en instalaciones dobles sin panel central! 64 Tel. +41 44 767 91 91, Fax +41 44 767 91 78, www.hawa.ch HAWA-Folding Concepta 25 Tel. +41 44 767 91 91, Fax +41 44 767 91 78, www.hawa.ch 65 HAWA-Folding Concepta 25 66 Tel. +41 44 767 91 91, Fax +41 44 767 91 78, www.hawa.ch HAWA-Folding Concepta 25 Tel. +41 44 767 91 91, Fax +41 44 767 91 78, www.hawa.ch 67 23721 -/10.2013 (-) © 2013 Hawa AG Hawa AG 8932 Mettmenstetten Switzerland Tel. +41 44 767 91 91 Fax +41 44 767 91 78 www.hawa.ch




































































