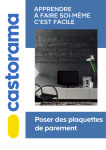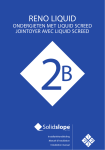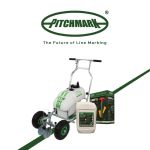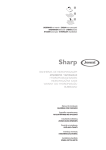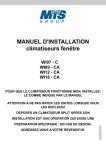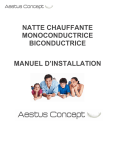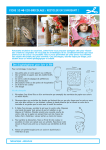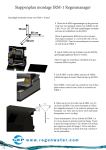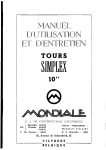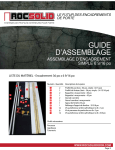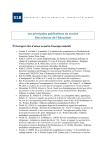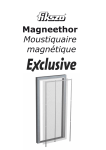Download STAP 0 - I
Transcript
STAPPENPLAN READ BEFORE INSTALL PAS À PAS LISEZ AVANT D'INSTALLER PHASED PLAN READ BEFORE INSTALLATION 2 A 1 3 2 Installatiehandleiding Manuel d'installation Installation guide B Aandachtspunten/ Points d'attention/ Attention NL Gelieve het product voor de installatie te controleren op beschadigingen. Beschadigde producten mogen niet geïnstalleerd worden. De afvoerleiding moet in overeenstemming met de DIN normen geïnstalleerd worden. Controleer na de aansluiting van de afvoerbuis de dichtheid van de afvoerleiding. Ten laatste na 0,5 meter van DN40 op DN50 overgaan of voor een bocht. Alle producten met het volgend symbool (zoals cementsluier-verwijderaar, ontstopper, ...) mogen niet gebruikt worden met ons systeem. Ook oplosmiddelen zoals aceton, ... mogen niet gebruikt worden. Steeds direct afvoeren naar de standleiding ≥ Ø 110mm. Bovenkant Solidslope™ dient gelijk te liggen met bestaande of aan te brengen specievloer. Uitsparing maken in de specievloer van ± 10 cm groter dan de Solidslope™, of uitsparing controleren op deze afmeting. FR Veuillez vérifier avant l'installation si le produit n'est pas endommagé. Les produits endommagés ne peuvent pas être installés. La conduite d'évacuation doit être posée conformément aux normes DIN. Après le raccordement du tuyau d'évacuation, contrôlez l'étanchéité de la conduite d'évacuation. Passez de DN 40 au DN 50 au plus tard après 0,5 mètre ou avant un coude. Il est interdit d'utiliser dans notre système tous les produits qui portent le symbole suivant (comme produit pour éliminer le lait de ciment, déboucheur...). Les solvants tels que l'acétone, etc. ne peuvent pas être utilisés non plus. Évacuez toujours directement vers la colonne ≥ Ø 110 mm. Le côté supérieur du Solidslope™ doit être au même niveau que la chape existante ou à poser. Pratiquez un évidement dans la chape de ± 10 cm de plus que le Solidslope™, ou vérifiez si l'évidement possède ces dimensions. EN Please check the product for damages before installation. Damaged products may not be installed. The drain pipe must be installed according to the DIN standards. After 0.5 meter of DN40 continue with DN50 or for a curve. No products with the following symbol (like cement residue remove, drain unblocker, ...) may be used with our system. Always drain directly to the position ≥ Ø 110 mm. The top of the Solidslope™ should be equal with the existing or to be applied mortar floor. ! Make a cut-out in the mortar floor, approximately 10 cm larger than the Solidslope™, or check the cut-out for this dimension. Indien men in een ongunstige situatie terecht komt waarbij de verstelbare steunschijven niet kunnen geplaatst worden, dient men gebruik te maken van de LIQUID SCREED (RENO LIQUID). Si la configuration locale ne permet pas d'utiliser les disques de support réglables, vous devez utiliser le LIQUID SCREED (RENO LIQUID). If one stumbles across an unfavourable situation where the adjustable support disks cannot be placed, the LIQUID SCREED product should be used (RENO LIQUID). STAPPENPLAN PAS À PAS PHASED PLAN READ BEFORE INSTALL INSTALLATIE INSTALATION INSTALATION 1 WANDTEGELDIKTE BEPALEN DÉTERMINEZ L'ÉPAISSEUR DU CARRELAGE MURAL DETERMINE THE WALL TILE THICKNESS MAAK UW KEUZE FAITES VOTRE CHOIX CHOOSE BETWEEN 2A <=> RENO FINISH FINITION FINISH 2B RENO LIQUID 3 AFWERKING PARACHÈVEMENT FINISHING In de verpakking/ dans la case/ in the box Incl. * 1 - Solidslope™ (bezand onder/bovenkant, voorzien van een donkergrijze dilatatieband rondom, incl sifon). - Solidslope™ (sablé face inférieure/supérieure, pourvu d'un ruban de dilation gris foncé tout autour, inclusif siphon). - Solidslope™ (sanded bottom / top, with a dark grey expansion band around, including siphon). 2 - Roosterdrager in RVS look - Porte-grille en aspect inox - Grid support in stainless steel look 3 - Verbindingstape - Ruban de raccordement - Connection tape 4 - MS polymeerlijm - MS polymeerlijm - MS polymer adhesive 5 - 2 x Mof (zwart) Ø:40 - 2 x Manchon (noir) Ø 40 mm - 2 x Muff (black) Ø: 40 6 - Verstelbare steunschijven + Sleuteltje om steunschijven op te hogen - Disques de support réglables + clé pour rehausser les disques de support - Adjustable support disks + Key to raise support disks 7 - Afstelblokje - Blochet de réglage - Adjustable block 2 9 10 12 * -NL -FR -EN In de verpakking/ dans la case/ in the box - Sleuteltje/ Tube siliconenvet /Haarvangrooster - Clé/ tube de graisse silicone/crépine - Key/ Silicone tube / Hair connection grid 9 - Installatiemal - Gabarit d'installation - Installation template 10 - Instalatie Handleiding - Manuel d' instalation - Instalation guide 11 - Profiel tape - Le ruban abhésif pour profilés - Profile tape 8 Optioneel/ Optionnel/ Optional: 12 - Afwerkingsprofielen: zijprofiel, achterprofiel en glasprofiel met toebehoren. (glaspees, glasdragers en einstuk) - Profilés de finition : profilé latéral, profilé arrière et profilé de vitrage avec accessoires (joint de vitrage, support de vitrage et pièce d'extrémité). - Finishing profiles: side profile, back profile and glass profile with accessories. (glass string, glass carriers and end piece) 1 6 4 7 5 3 11 8 Stappenplan / Pas à pas/ Phase Plan 1 2 ! Solidslope™ 1 Dilatatie Delatation Expantion 2 3 Aanwerken met specie/chape of liquid screed Égaliser avec la chape ou liquid screed Filling with screed or liquid screed TEGEL + LIJM < = 12 MM 3 Bovenkant Solidslope™ dient gelijk te liggen met bestaande of aan te brengen specie/chapevloer. Le côté supérieur du Solidslope™ doit être au même niveau que le mortier/la chape existant ou à poser. The top of the Solidslope™ should be equal with the existing or to be applied mortar / screed floor. INSTALLATIE INSTALLATION INSTALLATION 1 WANDTEGELDIKTE BEPALEN DÉTERMINEZ L'ÉPAISSEUR DU CARRELAGE MURAL DETERMINE THE WALL TILE THICKNESS 1 TEGEL + LIJM 2 TEGEL + LIJM < = 12 MM > 12 MM = X X 1 Tegel + lijm ≤ 12mm Carreau + colle ≤ 12mm TEGEL LIJM Tile + Glue ≤+ 12mm > 12 MM = X X 2 Tegel + lijm >12mm = X Carreau + colle > 12mm = X Tile + Glue > 12mm = X Stappenplan / Pas à pas/ Phase Plan Make your chois 2 RENO A Maak uw keuze Fait votre choix Make your chois Aanwerken met droge specie / chape. (RENO) Égalisez avec le mortier sec/la chape. (RENO) Fill with dry mortar / screed. (RENO) Ondergieten met liquid screed. (RENO liquid) FORMULE = • •••(RENO •• • • • •• ••liquid) • • • • Jointoyez avec le liquid screed. ----------------------Cast with liquid screed. (RENO liquid) 15 FORMULLE= Vb. AFWERKING FINITION FINITING 3 2B RENO LIQUID m2 x h (mm) 15 1,3 x 78 15 aantal zakken = combien de sacs amount of sacks 6,76 zakken (7 zakken) •• • ••• •• • • • • • • • • • • • = 6,76 sacs (7 sacs) •--------------= 6.76 > 7 zakken 6,76 sacks (7 sacks) 15 AFWERKING/TEGELZETTER PARACHÈVEMENT/CARRELEUR FINISHING/ TILER Afwerken met de verbindingstape. Parachevez avec le ruban de raccordement. Finish with connection tape. Plaatsen van de afwerkingsprofielen. Posez les profilés de finition. Place the finishing profiles. 1.0M 1.3M Fait votre choix 78MM Maak uw keuze • • • • • • >> GA NAAR HANDLEIDING 1 << >> ALLEZ AU MANUEL 1 << >> GO TO MANUAL 1 << 1 2 A 3 2 B








