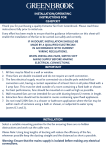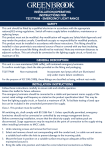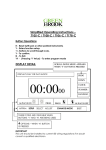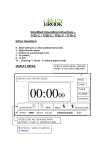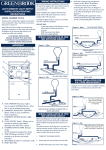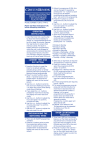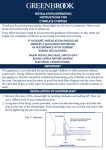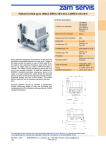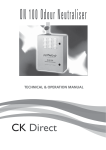Download Installation & Operating Instructions
Transcript
G510 Ins:Layout 1 1/11/12 10:51 Page 1 Installation & Operating Instructions For Extractor Fans 4” Models: G510, G510PC, G510T, G510HS For Extractor Fans 6” Models: G242, G242PC, G242T, G242HS Thank you for purchasing a quality Extractor Fan from GreenBrook. Please read these instructions fully prior to initial use. Every effort has been made to ensure that the guidance information on this sheet will enable the installation of the fan to be carried out safely and correctly. IMPORTANT This product should be installed by a competent person and in accordance with the current IEE Wiring Regulations. If in doubt, consult a qualified electrician. When installing fans, switch off mains supply before making any electrical connections. 1. All fans may be fitted to a wall or window. 2. These fans are double insulated and do not require an earth connection. 3. Fan models without an integral pullcord switch option can be fitted in a ceiling providing adequate condensation control and suitable ducting runs are used. 4. The fans electrical supply must be connected via a double pole switched fuse connection unit, having a contact separation of at least 3mm in all poles fitted with a 3 amp fuse. This must be sited outside of a room containing a fixed bath or shower. 5. For best performance, fans should be mounted on a wall as high as possible. 6. Wall mounted fans are not intended for use with ducting beyond 2 metres in length. 7. Extraction fans should not be located in rooms containing open flued appliances, or where the normal air temperature may exceed 40°C or in an area containing excessive levels of grease. 8. They must NOT be fitted in a shower cubicle or above a bath, or where there is any possibility of liquid spray. INSTALLATION Select a suitable mounting position for the fan ensuring there are no hidden obstructions and work out the cable runs. Please Note: Using long lengths of ducting will reduce the efficiency of the fan, whenever possible keep the ducting straight and the distances as short a possible. Warning: Ensure that the mains supply is isolated before making any electrical connections. 4 G510 Ins:Layout 1 1/11/12 10:51 Page 2 Installing The Fan in an External Wall Dia 1- Front Cover Dia 2- Internal Fan Layout Terminal Block (To the top) Cable Clamp Fixing Holes Cable Entry Knockout Fixing Holes Fixing Screw Dia 3 - Wall Kit Front Cover Locking Screw Dia 4 - Installation in an External Wall Cavity External Wall External Grille Fixed Grill or Cavity Shutter Possible Cable Position Fan Flexible Ducting (G510 100mm) (G242 155mm) Inside Diameter Ducting Interior Wall 1. Cut a hole through the wall, sized to give a small clearance on inside diameter ducting: G510 range = 100mm or G242 range = 155mm. 2. Remove the front cover from the fan by loosening its locking screw (Dia.1) 3. Remove the cable entry knockout. 4. Hold the fan body assembly (terminal block to the top) centrally in the hole and mark two fixing positions and the cable entry. 5. Drill and plug the two fixing positions and chase a groove for the cable. Fix the cable in position,ensuring sufficient length is left for the connections. 6. Bridge the wall cavity using a length of rigid or flexible inside diameter ducting and make good the wall surfaces where necessary. G510 range = 100mm or G242 range = 155mm. 7. Fix the fan body assembly to the wall using pan head screws of a suitable length. 8. Make the correct electrical connections (see wiring diagrams) to the terminal block and clamp the cable securely to the fan body. 4 W c IMPORTANT Ensure that the fan blades rotate freely. Refit the front cover and tighten its locking screw. Fit a suitable external grille or gravity shutter KingShield models G425/G400 for G510 range, and G625/G600 for G242 range shown in Dia 3. G510 Ins:Layout 1 1/11/12 10:51 Page 3 Installing The Fan in a Ceiling Dia 5 - Installation in a ceiling Dia 6 - Venting through a roof G510 range = 100mm Inside Diameter Ducting G242 range = 155mm Inside Diameter Ducting Roof cowl and weathering slate Roof cowl and weathering slate Plastic pipe Possible Cable Position (G510 100mm) (G242 155mm) Inside dia flexible ducting Joist Fixed Grille Support Fan (G510 100mm) (G242 155mm) Inside dia flexible ducting sloping away from fan Fan Fan Fan Trap for major Trap with water run off condensation for major condensation 1. Fit a firm support between the joists. 2. Cut a hole through the ceiling and support sized to give a small clearance on inside diameter ducting. G510 range = 100mm or G242 range = 155mm 3. Remove the front cover from the fan by loosening its locking screw (Dia.1) 4. Remove the cable entry knockout. 5. Hold the fan body assembly centrally in the hole and mark two fixing positions and the cable entry. 6. Drill pilot holes for the fixing positions and a clearance hole for the cable. 7. Fix the supply cable in position ensuring sufficient length is left for the electrical connections. 8. Fix the fan body assembly to the ceiling using pan head screws of a suitable length. 9. Install ducting from the fan spigot either through the roof using a weatherproof slate and roof cowl, or under the eaves using an external fixed grille model G425 for the G510 range or G625 for the G242 range. 10.Make the correct electrical connections (see wiring diagrams) to the terminal block and clamp the cable securely to the fan body. WARNING If installing any ducting which will be positioned higher than the fan itself, a condensation trap must be used, this should be fitted as close to the fan as possible. Fan ducting outlet must be positioned well away from any existing flue gas outlets such as central heating exhausts IMPORTANT Ensure that the fan blades rotate freely. Refit the front cover and tighten its locking screw. G510 Ins:Layout 1 1/11/12 10:51 Page 4 Installing the Fan in a Window Dia 7- Window Conversion Kit Dia 8 - Installation in a Window Glass External Casing Internal Casing 30mm Clamping Screws Fixed Grill or Cavity Shutter Gasket Fan Body Assembly 10mm Fixing Screws Fan Front Cover Please Note: This installation requires a window fan and a conversion kit KingShield models CK4GS or CK4FG for G510 range or CK6GS or CK6FG for G242 range. Fans can be fitted into most types of glass with varying thickness (including double glazed units) from 4mm to 28mm. It is advisable to have the hole pre-cut in a new pane of glass by a professional glazier. If the fan is to be mounted in hermetically sealed double glazing it will be necessary to obtain a window from a glazing manufacturer. 1. Pre-cut diameter hole in the glass: G510 range =140mm or G242 range =184mm. 2. Remove the front cover from the fan by loosening its locking screw (Dia.1) 3. Undo the clamping screws G510 range = 2 x 30mm or G242 range 4 x 30mm, positioned top and bottom on the internal casing and separate from the external casing. IMPORTANT Ensure the sealing gaskets are fitted correctly to the edges of the casings. From the Inside: 1. With the clamping screw holes positioned top and bottom, place the internal casing and gasket centrally in the hole. From the Outside: 1. With the louvres/shutters slanting downward, re-locate the external casing and gasket squarely on to the internal casing. 2. Re-locate and tighten the two (or four) clamping screws sufficiently to create a seal on the glass. DO NOT OVERTIGHTEN 3. Fix the fan body assembly to the internal casing (terminal block to the top) using the two 10mm fixing screws. 4. Fix the cable in position, ensuring sufficient length is left for the connections. 5. Remove the knockout or form a suitable cable entry in the front cover (not immediately above the overrun timer when fitted). 6. Make the correct electrical connections (see wiring diagrams) to the terminal block and clamp the cable securely to the fan body. G510 Ins:Layout 1 1/11/12 10:51 Page 5 IMPORTANT f Ensure that the fan blades rotates freely. Refit the front cover and tighten its locking screw. WIRING DIAGRAMS Model Standard Wiring Description Diagram For remote switching 9 Operating Remote switch on - Fan runs Remote switch off - Fan stops T f O T o Pullcord Switch 11 Integral pullcord switch Pullcord switch on - Fan runs Pullcord Switch off - Fan stops Overrun Timer 12 Adjustable (2-30 min) Overrun timer for remote switching. Remote switch on - Fan runs Remote Switch off - Fan overruns for preset time e t Overrun Timer & Pullcord Switch 12 Integral pullcord switch As above - Pull momentary pullcord for about 1 second to activate timer - Fan overruns for preset time. Requires no switched live supply when operated by integral momentary - pullcord switch only c 2 11 Overrun Timer & Humidistat 12 11 Overrun Timer & Humidistat & Pullcord Switch 12 11 Remote switch on - Fan runs Remote switch off - Fan overruns for preset time. Automatic operation when relative humidity level in room rises above 70% Requires no switched live supply when operated by integral humidity sensor switching only As above with integral momentary As above - Pull momentary pullcord for about 1 second to activate pullcord switch override. timer - Fan overruns for preset time. Adjustable (2-30 min) Overrun timer for remote switching. Integral humidity sensor switching. Requires no switched live supply when operated by integral humidity sensor switching and integral momentary pullcord switch only Dia 10 - Integral Pullcord Switch Operated Models Terminal L - Live Supply Terminal N - Neutral Supply Dia 9 - Standard Models Terminal L - Live Supply Terminal N - Neutral Supply Extractor Fan Double Pole Switched Fused Connection Unit 3Amp Fuse Fitted Pullcord Switch Extractor Fan Double Pole Switched Fused Connection Unit 3Amp Fuse Fitted C f G510 Ins:Layout 1 1/11/12 10:51 Page 6 Dia 11 - Overrun Timer and Humidistat Models for Remote Pullcord Switch Operation Terminal L Terminal T Terminal N - Extractor Fan Double Pole Switched Fused Connection Unit 3Amp Fuse Fitted Permanent Live Supply Switched Live Supply Neutral Supply Ceiling Junction Box PLEASE NOTE The fan motor has an automatic cut out switch for protection against overload or misuse. Pullcord Switch + L OVERRUN TIMER MODELS To comply with current building regulations the overrun timer has been preset for approximately Dia 12- Timer Control 15 minutes. To reduce the overrun time, first ensure the fan is isolated from the mains supply, then remove the front cover by loosening its locking screw and turn the timer control _ clockwise on the timer board. Adjustable from T 2 - 30 minutes. N HUMIDISTAT MODELS Upon initial installation, the fan may run continuously for up to 10 days until the relative humidity has been reduced to an acceptable level. Prevailing weather conditions can also have its effect and in humid conditions its normal running periods may be extended. CLEANING Before cleaning, ensure the fan is isolated from the mains supply. The front cover of the fan may be cleaned with a damp cloth. The interior of the fan should be cleaned occasionally. To do this, first remove the front cover by loosening its locking screw, then clean carefully with a dry cloth if necessary the fan blade may be cleaned with a soft brush. NOTE: A direct replacement, without a wiring change, need not be notified to your Building Control Department. TECHNICAL INFORMATION Rated voltage: Load: IP Rating: Insulated: Air Movement: 4” (G510) 6” (G242) 230V AC - 50Hz G510 - 17W Maximum, G242 - 25W Maximum IP22 Class II Double Up to 80 Cubic Metres/Hour (22.2 Litres/Sec) Up to 230 Cubic Metres/Hour (64 Litres/Sec) GUARANTEE Your KingShield 4”/6” Extractor Fan is guaranteed for 12 months from the date of purchase. This is in addition to your statutory rights. PLEASE KEEP THESE INSTRUCTIONS SAFE FOR FUTURE REFERENCE [email protected] W W W. G R E E N B R O O K . C O . U K Issue no: 703032 WEST ROAD . HARLOW ESSEX . CM20 2BG . UK






