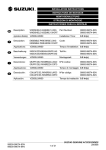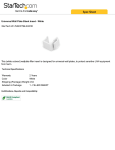Transcript
Clip Wallplate Top Cap Down After Glazing Panels Have Been Placed In Roof This Dimension Is Height On Layout Plan Wall Plate This Depth Is On Layout Plan M6x35mm Front Beam M6x20mm Use The two Edge Bars For The Last Glazing Bar On Either Side Of The Roof Edge Bar Roof Installation Guide Front Beam M6x20mm M6x35mm M6x35mm Cut Panel Support Trim To Fit Inbetween Each Glazing Bar Wall Plate










