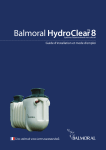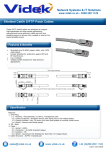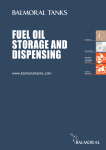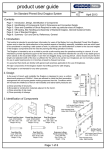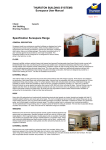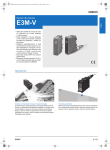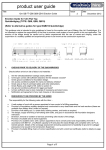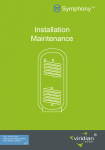Download Installation manual - CAP
Transcript
BALMOR AL TANKS Continuous Aeration Plant (CAP) Installation instructions Balmoral Tanks CONTINUOUS AERATION PLANT (CAP) INSTALLATION INSTRUCTIONS Figure 1 - CAP diagram General layout - CAP 6 and CAP 12 Desludging access Diffuser chamber access Air vent Ground level 7 Compressor Sealed cap INLET Ø110mm 6 Water level 5 OUTLET Ø110mm 3 1 2 4 Fine bubble diffuser Settlement chamber 1 2 3 4 5 6 7 Primary settlement tank Reactor vessel Transfer pipe Fine bubble diffuser Settling pipe Outlet pipe Air compressor This product is subject to warranty terms and conditions as stated in Balmoral Tanks’ sewage treatment plant warranty policy. If you require a copy of the sewage treatment plant warranty policy, please contact our After Sales Team on 01224 859000. Settlement 1 CONTINUOUS AERATION PLANT (CAP) INSTALLATION INSTRUCTIONS Installation details Site installation Tanks should be set on a smooth level base and A site is deemed as being “dry” when at no time Storage before installation securely tied or propped to prevent overturning, damage or injury. Handling and craneage during transport/installation The tank should be handled by crane or other “Dry” ground conditions does ground water rise above the base of the tank. Excavation should allow for a minimum of 150mm space all round and 150mm below the tank. suitable equipment using the 50mm lifting eyes Where difficult ground conditions are weight of CAP 6 = 230kg. Approximate weight of clay, etc, an additional depth of 250mm should provided. Lift only when empty. Approximate CAP 12 = 330kg. Superimposed loads/protected areas No superimposed loads, such as vehicles, should be allowed within the protective area of the tank as shown in figure 2 and the table below. CAP BCAP6 BCAP12 encountered, ie, in unstable ground or shrinking be excavated to allow for hardcore and sand blinding which provides a firm base for the concrete bed. Installation procedure • Protected areas around tanks Radius from centre of tank (m) 3.5 4 The tank should not be situated close to a driveway or carefully onto concrete and check tank is true and level. • before filling outer chamber to the same level. This prevents excessive pressure on inner chamber. If vehicular or other superimposed loads are required that no loads are transmitted directly onto the tank. If a reinforced concrete slab is not provided for vehicle superimposed loads, this may result in the plant warranty being withdrawn. Figure 2 Protected areas depth, place and consolidate additional Fill inner chamber with water until 50% full protected area should also be fenced off. (See figure 2) qualified civil/structural engineer, must be in place so Fill tank to approximately 450mm water concrete carefully under tank. subjected to additional superimposed loads. The surround or reinforced concrete slab, designed by a strength 25N/mm2) in base of excavation, grade and level to within 20mm. Lower tank roadway, or anywhere there is a risk of it being to come within the protected area a concrete Place wet concrete (slump test 30mm, • Continue to fill the tank with water whilst simultaneously backfilling around the tank with 12-15mm gravel in 150mm thick layers, ensuring the level of water in the tank is maintained at approximately 200mm higher than the level of backfill. This will maintain equal pressure inside and outside the tank CONTINUOUS AERATION PLANT (CAP) INSTALLATION INSTRUCTIONS 2 Figure 3 Site installation diagram Note: Failure to adhere strictly to the written installation instructions will render any warranty null and void. The diffuser is suspended within the tank for transit. The diffuser must be lowered into position on the base of the tank prior to use. and will prevent flotation during installation. Site installation cover the tank with a 200mm layer of gravel A site is deemed as “wet” when ground water rises When the tank is full of water continue to backfill. • “Wet” ground conditions above the base of the tank. Finally, complete backfilling up to ground level Excavation should allow for a minimum of 300mm required. tank. with earth or reinforced ground slab as space all round the tank and 150mm below the Gravel specification Where difficult ground conditions are encountered, • Pea gravel or crushed aggregate of uniform additional excavation should take place, as deemed • Chemically inert, washed clean and free of Backfill material must be: particle size 12-15mm. contaminants. ie, in unstable ground or shrinking clay, etc, necessary by the supervising engineer, to allow for hardcore and sand blinding which provides a firm base for the concrete bed. 3 CONTINUOUS AERATION PLANT (CAP) INSTALLATION INSTRUCTIONS In poor soil conditions it is essential to make substantial provision for planking, strutting and temporary shuttering. Adequate pumps should be onto the neck of the tank. The tank neck can be cut on site and adjusted. provided to keep the excavation free from ground Ventilation Provision should also be made for temporary covers access shaft to allow ventilation of the tank through water at all times during the course of the work. and fencing around the excavation site to comply with statutory health & safety requirements. Installation procedure • Place wet concrete (slump test 30mm, strength extend to the upper most ridge of the building and must not terminate at eve height. Flush fitting tile vents are not recommended. Electrical power requirements concrete and check tank is true and level. 3-core steel wired armoured (SWA) cable. Refer to Fill inner chamber with water until 50% full before filling outer chamber to the same level. This prevents excessive pressure on inner Power requirement is single phase 240V, through a the product drawings supplied with your unit for location of the air blower housing unit and specific power ratings to size the electrical cable. chamber. Place and consolidate additional Remove the air blower housing from the turret and haunch concrete up and around the bottom connection in the turret. Pull through sufficient slack, concrete carefully under tank. Thereafter, • the soil stack on the source building. This stack must 25N/mm2) in base of excavation, grade and level to within 20mm. Lower tank carefully onto • A 110mm dia uPVC pipe connection is fitted in the third of of tank circumference. Continue to fill the tank with water and carefully place concrete around the tank in 150mm thick layers, ensuring that there are no voids remaining around the tank, and that the feed the SWA cable into the tank through the gland approx 750mm, into the tank and route the cable through the base of the air blower housing via the gland connection. Cable slack is required to facilitate removal of the lid. level of water inside the tank is maintained at a level approximately 450mm higher than that of the concrete backfill. Figure 4 Inside the air blower turret • Do not use a vibrating poker. • Continue to fill the tank with water until it reaches the height of the outlet pipe. Air blower • The neck extension can only be surrounded in M25 gland hardened (approx 24 hrs). Armoured cable concrete after the concrete around the tank has Continue to backfill up to ground level (or fit reinforced concrete slab) only after concrete around tank has been allowed to harden for 24 hours. Manhole cover The pedestrian duty manhole cover and frame are manufactured in tough polyethylene and fit directly Connect switch to air blower housing Exit through M20 gland on isolator switch Isolator switch Armour cable sleeve CONTINUOUS AERATION PLANT (CAP) INSTALLATION INSTRUCTIONS Inside the air blower housing Remove the four screws securing the top of the air blower housing to access the internals. The SWA supply should be wired into the supplied rotary switch using the gland package supplied. Remove the plug on the end of the air blower cable (if fitted) and wire into the output side of the rotary switch using the gland provided. Secure the switch to the air blower housing, positioning it next to the air blower using two screws and close the switch housing. The incoming power supply to the tank must be installed with a separate isolation switch and earth leakage circuit breaker in the source building. Ensure the SWA cable is correctly installed earthing the outer steel armouring at both ends. Finally, complete backfilling up to ground level with earth or reinforced ground slab as required. 4 Balmoral Tanks Head Office & Factories Balmoral Park, Loirston, Aberdeen AB12 3GY, Scotland Telephone +44 (0)1224 859000 Fax +44 (0)1224 859123 E-mail [email protected] www.balmoraltanks.com After Sales Telephone +44 (0)1224 859100 Fax +44 (0)1224 859123 © 2010 Balmoral Tanks. All rights reserved. This publication is protected by copyright. No part of it may be reproduced, stored in a retrieval system, or transmitted, in any form, by any means, electronic, mechanical, photocopying, recording or otherwise, without the prior written permission of the copyright owners. Balmoral Tanks believe that the information printed in this brochure is accurate, and published for information only. No warrants, express or implied, are contained therein, nor does any legal liability attach to Balmoral Tanks for any reason whatsoever. The company’s policy is one of continuous product improvement and we reserve the right to make alterations to our range and specification without prior notice. TNK-CAPINST-0610-Rev A BALMOR AL TANKS








