Download INSTALLATION MANUAL
Transcript
VERSION 3 — February 2004 INSTALLATION MANUAL Nu-lok™ USA LLC 711 South Carson Street Suite 4 Carson City Nevada 89701 Tel 1-800-94-68565 Fax 775-882-8926 Email [email protected] www.nu-lokusa.com INSTALLATION MANUAL INTRODUCTION NU-LOK™ THE ROOF Nu-lok™ is a patented revolutionary roofing system. It breaks the mould on traditional roof installation methods by using a unique method of fastening slate and ceramic slate materials. The purpose of this manual is to assist the already skilled operator by providing technical information necessary to install the nu-lok™ roofing system. The nu-lok™ fastening system, although unique in the USA, requires only a few minutes of reading for an already qualified roofing contractor to learn. The basic nu-lok™ system does not vary in the method of installation, however, some regional adjustments may be necessary for local or regional authority approval. If you have any questions on this or indeed on any part of the nu-lok™ installation, please call 800-565-9244 for help or email us with feedback on your personal suggestions to improve the installation on [email protected]. INSTALLATION MANUAL Page Contents COMPONENTS............................................................................................. Page 1 THE BASICS................................................................................................. Page 2 Roof slope, The deck weight, Underlayment, Site conditions ............. Page 2 Storage, Fasteners............................................................................ Page 3 Tools................................................................................................. Page 4 Flashings .......................................................................................... Page 4 PREPARING YOUR ROOF FOR INSTALLATION ......................................... Page 5 Inspect the surface of the plywood, Apply the underlayment .............. Page 5 INSTALLING NU-LOK™................................................................................ Page 6 Now you are ready for nu-lok™ battens............................................. Page 6 Setting out the primary batten ........................................................... Page 6 Ridge batten details .......................................................................... Page 7 Hip batten details .............................................................................. Page 8 Valley batten details - Open valley & Closed valley............................ Page 8 Fastening metal battens, Fascia batten ............................................. Page 9 LAYING SLATE............................................................................................. Page 10 Loading the roof, Link channels, Laying the roof slates...................... Page 10 Cutting in hips and valleys - Open Valley........................................... Page 11 Cutting in hips and valleys - Closed valley & Closed mitred hip.......... Page 12 Ridge top cuts................................................................................... Page 13 FLASHINGS.................................................................................................. Page 13 Flashings new construction, Rake Edge ............................................ Page 13 Drip edge/eave closing flashing, Flashing to vertical surfaces............ Page 14 Pan flashing, Vents/penetration flashing, .......................................... Page 14 Skylights and chimney flashing, Vents, Snow Guards........................ Page 15 General note..................................................................................... Page 15 NOTE TO THE INSTALLER .......................................................................... Page 16 DETAILED DIAGRAMS & PHOTOS .............................................................. Page 17 Link channel & Primary Batten .......................................................... Page 17 Fascia batten & Wire Clip.................................................................. Page 18 Valley clip & Ceramic slate................................................................ Page 19 Set-out rod & Single layer underlayment ........................................... Page 20 INSTALLATION MANUAL Double layer underlayment class A ................................................... Page 21 Fascia batten/gutter detail ................................................................. Page 21 Metal compatibility chart.................................................................... Page 22 Single & double layer valley underlayment ........................................ Page 23 Primary batten set-out ....................................................................... Page 24 Standard batten layout detail B.......................................................... Page 24 Closed Valley.................................................................................... Page 25 Standard batten layout detail A.......................................................... Page 25 Hip/ridge support & Valley soaker flashing detail ............................... Page 26 Slate ridge detail ............................................................................... Page 27 Metal ridge detail............................................................................... Page 28 Clay ridge detail ................................................................................ Page 29 Open valley detail ............................................................................. Page 30 Closed valley detail ........................................................................... Page 31 Metal shears & roof loading photos ................................................... Page 32 Slate on link channel photo ............................................................... Page 33 Cut tile to valley detail ....................................................................... Page 33 Rake edge detail 1 ............................................................................ Page 34 Rake edge detail 2 ............................................................................ Page 35 Rake edge flashing detail 3A............................................................. Page 36 Rake edge flashing detail 3B............................................................. Page 37 Eave closing/drip edge flashing detail A ............................................ Page 38 Eave closing/drip edge flashing detail B ............................................ Page 39 Eave closing/drip edge flashing detail C ............................................ Page 40 Eave closing/drip edge flashing detail E ............................................ Page 41 Eave closing/drip edge flashing detail H ............................................ Page 42 Closed mitred hip A & B .................................................................... Page 43 Wall detail with pan flashing .............................................................. Page 44 Rake flashing detail........................................................................... Page 45 Preferred pan flashing style............................................................... Page 46 Valley detail & Vent flashing detail A ................................................. Page 47 Vent flashing detail B ........................................................................ Page 48 Chimney flashing ............................................................................. Page 49 INSTALLATION MANUAL Page 1 COMPONENTS Link Channel (Page 17) Primary Batten (Page 17) Fascia Batten (Page 18) Wire Clip (Page 18) Valley Clip (Page 19) Ceramic Slate (Page 19) nu-lok™ uses and recommends natural Vermont slate for its quality and strength. Contact Greenstone Slate on Tel 1 800 619 4333 www.greenstoneslate.com INSTALLATION MANUAL Page 2 THE BASICS ROOF SLOPE nu-lok™ recommends a minimum roof slope of 4:12. It is possible to go lower, however, please contact nu-lok™ technical support on 800-565-9244 to discuss prior to installation. THE DECK : WEIGHT Nu-lok™ weights 5.6 lbs per sq ft with ceramic slate and between 5 — 6 lbs with natural Vermont slate depending on the style selected. Other natural slates may weigh more. This may vary slightly if a heavy underlayment is called for by local authorities. The roof deck must be constructed to accept this kind of dead load. If in doubt consult an engineer before commencing nu-lok™. UNDERLAYMENT Ensure the underlayment is a complete waterproof membrane capable of dispersing any moisture at the eaves. Wind driven rain, capillary and ice damming can cause water migration through the joints in the slate so the integrity of the underlayment is essential and must be carefully protected throughout the installation process. Nu-lok™ does not specify a particular underlayment for use with the system, however, some options are Grace Ice and Water Shield™, Tri-Flex® 30 by FlexiaCorp or Titanium-UDL™ by InterWrap Inc. for all standard installations laid per manufacturer’s instructions. Nu-lok™ recommends 2 layers of mineral cap sheet (40 lb D4601) laid with a minimum 6” vertical lap and woven in valleys, with a minimum 4” turn up at all vertical wall surfaces for all Class ‘A’ Fire Rated installations using ceramic slates. Ensure all decks are in good condition and all damage, rot, loose or otherwise imperfect sheets are repaired prior to commencement of nu-lok™. SITE CONDITIONS Do not start any work on the deck if wet of frozen conditions exist. Ensure the deck is fully repaired and ready to accept a new roof covering. INSTALLATION MANUAL Page 3 STORAGE Always store nu-lok™ slates and components in a dry clean environment. Ensure they are not left exposed to the elements for long periods prior to their use. Residual water trapped between the ceramic slates and left over a long period can cause a whitening effect and is not readily removed. The primary and fascia battens are delivered to site in bundles of 10 for ease of handling and should be stored on an elevated surface preferably out of the weather. The link channels and wire clips come in boxes and should be kept dry until ready for use. FASTENERS Battens are best attached with a pneumatic nail gun. The length of the fastener may vary depending on the thickness of the counter batten or shim used to elevate the nulok™ batten off the ply deck. A minimum 2½” length 9 gauge double dipped galvanized ring shank nail driven through the batten, shim and plywood and into the rafter below (meeting ASTM A-153 Standard) is recommended. Ensure any fastener used is a non reactive metal with the nu-lok™ galvanized steel batten. If you have any doubt consult the chart in this document. (See Page 22) All underlayments must be attached per manufacturer’s requirements. Mineral cap; ¾” corrosive resistant 12 gauge with 15/16” head roofing felt nails. The link channels are attached by locking them into the lip of the standard/fascia batten and as in standard application require no further fasteners. The link channel locks under the primary batten and over the slate below holding the slate in place. When using cedar lath as a counter batten ensure the laths are fastened above each rafter fastening through the lath and plywood into the rafter below using a minimum 2” galvanized nail. Ceramic and natural slate; no nails required—stainless steel wire clips secure the nose end of the slate. Valley clips; galvanized ¼” pop rivet or similar non corrosive compatible metal. INSTALLATION MANUAL Page 4 TOOLS The following tools are required for a nu-lok™ ceramic or natural slate installation. • • • • • • • • • • • • • • • • All safety equipment required by OSHA and any other regulatory safety body. Claw hammer Tape Pencil Metal Shears Caulking gun Good quality floor tile cutter score and snap style sigma or similar quality capable of accepting a tile up to 2’ square Set out tool (Page 20) Chalk Line Felt Knife Small Electric grinder Extension Leads Bevel Screw Gun or Cordless Screwdriver Nail Gun and Compressor Natural Slate Cutter FLASHINGS All metal flashings used must be of a non reactive type with nu-lok™ galvanized metals. If you are unsure consult the enclosed chart on Page 22. All flashings should be installed in accordance with NRCA, WSRCA and the 1997 UBC Chapter 15. nu-lok™ recommends a minimum 26 gauge G90 galvanized metal or factory pre painted 26 gauge galvanized metal color matched to the slate being used. Optional 16 oz copper may also be used. Virtually any industry metal flashing is ok to use with nu-lok™ as long as the metal is compatible with galvanized steel. (See Chart Page 22) On a closed mitered hip or closed valley provide individual soaker flashings under each row attached to the primary batten below. (See Photos Page 25 & 43) When using cut slate as hip/ridge detail supply metal underflashing. To secure cut pieces use a recommended metal to ceramic/stone 50 year adhesive such as ‘PL Landscaping Block Adhesive’ and appropriate nails or screws. INSTALLATION MANUAL Page 5 PREPARING YOUR ROOF FOR INSTALLATION. INSPECT THE SURFACE OF THE PLYWOOD. Always check to ensure that no nails or other sharp objects protrude through the surface of your plywood before applying the waterproof underlayment. Any damage found such as: Rotting plywood, lifting/separating sheets, warping or any other form of unsatisfactory surface, should be repaired at this time as it could lead to an unsatisfactory final product. Plywood is not a necessary base for nu-lok™. Primary battens may be applied directly onto rafters at up to 3’ centers, for details contact a nu-lok™ representative. APPLY THE UNDERLAYMENT. Apply one layer of approved high quality underlayment to the complete deck surface, ensuring a minimum 2” lap at all flat surface joints and 12” over hips and ridges (at the shortest point if sheets are cut off square). Ensure at least 12” of underlayment folds back under the horizontal surfaces from the valleys. This should go on prior to the laying of the horizontal surfaces. It is recommended that a layer of “Grace Ice and Water Shield™” is applied to all penetrations and valleys before any underlayment is installed. “Grace Ice & Water Shield”, Tri-Flex 30® by FlexiaCorp or Titanium-UDL™ by InterWrap Inc. can be used for all standard installations and for Class A fire rating; apply two plies of 40 lb D4601 mineral cap sheet per manufacturer’s specifications. (See Pages 20 & 21) If local codes demand install standard drip edge at eaves. Drip edge details can incorporate eave closing flashings (See Pages 38 — 42 inclusive). Commence underlayment at eaves laying parallel to eaves working towards the ridge. All underlayment should be installed per manufacturer’s requirements and relevant codes. Interlace felt at valley sections crossing over for full coverage. (See Page 23) Underlayment must extend a minimum 4” up all vertical wall surfaces. It is understood the underlayment membrane shall fully waterproof the roof deck. It shall be a weatherproof barrier capable of shedding any moisture to which it may be exposed allowing it to escape at the eaves. Care must be taken at all times to protect the integrity of the waterproof membrane. INSTALLATION MANUAL Page 6 INSTALLING NU-LOK START WITH COUNTER BATTENS Nu-lok uses horizontal steel battens. On a plywood application there is the danger that any penetrating moisture could be trapped behind the horizontal battens. Therefore, to avoid trapped moisture on a plywood deck always use a counter batten running vertically up the roof. We recommend a cedar lath or a rubber shim. Always ensure the lath or shim is placed above a rafter with the fasteners driven through he lath through the plywood and into the rafter below. We recommend a min 2” galvanized ring shank nail for best results.. SETTING OUT THE PRIMARY BATTEN Measure 12⅜” up from the back of the fascia at one end and drive a 1½” nail into the roof leaving ⅜th of an inch protruding. Then go to the other end and to the same thing. (See Page 24.) Now string a chalk line between the two nails. Check the measurements are similar in several places along the line, between the line and back of the fascia. If the measurements are fairly consistent ping the chalk line. If there is a large difference you may need to make adjustments to the line or the entire roof may be out of square. If this is the case the fascia may need to be packed out or cut back. It is important this front line is straight and square, the whole roof face is set out from this line. Note: The first batten measurement may vary depending on the desired overhang — check overhang required and adjust 12⅜” measurement accordingly. Do not leave the nails too far out as they will sit above the battens and clash with the slates. You will only have to bang them in later. If they go unnoticed and you walk on a slate with a nail too high below, it can cause slate breakages. INSTALLATION MANUAL Page 7 Now that the fascia line is straight, place the Setout Rod (See Page 20) over the first nail. Put the nail through the first hole in the rod, (with the rod lying vertically up the roof) and put a nail in every hole in the rod. Do this all the way to the ridge line. Then repeat this process at the other end of the roof. Now use these nails to ping parallel horizontal lines all the way to the ridge. The last row of battens may or may not be a standard 12⅛” centre. It’s ok - the last batten should be positioned to suit the type of ridge cap being applied. (See Page 24) 3” is good for metal ridge cap and cut slate, however, 2” is better suited for clay. nulok™ recommends a hip/ridge mockup is done to ensure alterations are not required later. The last row of link channels to the ridge are simply cut to suit the required size. Fasten a nu-lok™ primary batten to align with every chalk line (at 12⅛” centers) ensuring the nails are driven through the packer batten and plywood and into the rafter below, all the way to the ridge and out to the edge of the hip on each side. (See Pages 24 & 25) Repeat this procedure all the way around the roof until all battens are complete. Note: The nu-lok™ system works on 12⅛” centers batten to batten. It is critical that care is taken to ensure battens are attached accordingly. (See Page 25) RIDGE BATTEN DETAILS Many different hip and ridge cap options are available. The skill and experience of the installer are vital in pre-empting what grounds might be required to hold these in place. See the hip/ridge drawing to understand requirements. (See Pages 27, 28 & 29) Run a standard batten each side of the ridge. Batten will be placed 2”-3” off centre of the plywood line each side. Positioned to suit the type of ridge. Ensure a counter batten is placed under this exactly the same as the other horizontal battens. This batten should be positioned after the horizontal battens are set out to standard 12⅛” centers. This last batten may vary and not finish at 12⅛ centres. This is ok as the last row of slate and link channels can be cut to accommodate. Before placing your last row ensure you have allowed for any required fastening grounds for your ridge finishes. (See Pages 26 & 27) INSTALLATION MANUAL Page 8 HIP BATTEN DETAILS Different finishes are available on hips. Again care should be taken to place any required fastening blocks (the grounds to fasten hip finishes to at a later stage) before cutting up to the hip. Place a strip of wood thick enough to finish flush or higher with the top of the laid slate. (See Page 26). Only then lay the standard battens up to the timber running on the hip. No particular care need be taken to make the ends a neat cut, provided the end of each batten is supported near the hip. Note: A variety of hip/ridge caps can be used from slate, nu-lok™ slate, metal, clay etc. The installer should create a template to ensure and required grounds are fitted to the hip before commencing the slate installation. (See Pages 26, 27, 28 & 29) for some options. For further assistance contact nu-lok™ Roofing Systems on 800 565 9244. VALLEY BATTEN DETAILS OPEN VALLEY Before placing battens for an open valley detail, a counter batten should be laid up the valley to raise the valley flashing to the required height. (See Page 30) nu-lok™ recommends the counter batten under the valley flashing be ¼” thicker than the rubber shim or counter batten used. This closes the gap under the slate and helps prevent blow back. (see detail). Ensure also that the counter batten under the valley flashing is wider than the valley flashing by 1¾”, allowing the fascia batten to be fastened through its flange. Run a fascia batten up each side of the valley (open valley detail only) parallel to the centre line, and set far enough back off centre to accommodate the size of flashing being used. (See Page 30) The valley flashing should fit snugly between the two parallel fascia battens. It is recommended that all valley battens and valley flashings be installed prior to the primary battens. CLOSED VALLEY The closed valley is a simpler and more attractive method of installing a valley. Place a valley flashing under the underlayment before cutting in the battens. Run the battens all the way into the valley leaving a small gap between the ends. Ensure the battens are supported fully near the end closest to the valley centre. INSTALLATION MANUAL Page 9 FASTENING METAL BATTENS Battens are laid out against the set out lines and fastened with a nail gun (using an appropriate length nail for the conditions) we recommend a minimum 2½” galvanized ring shank nail gun nail (see earlier detail) driven through the battens and into the rafters below. Battens can be cut with a hand held metal shears. (See Page 32) nu-lok™ recommends not using an electric disc to cut the battens as this may cause small pieces of metal to be deposited on the roof surface and on metal components causing them to deteriorate over time and cutting through the underlayment. Fasten the battens through the flange and through the counter batten or shim into the rafters below. Place a fastener above every rafter — we recommend a maximum 24” span between rafters. Ensure the battens align with the set out chalk lines at all times. Keeping the battens straight and at equal centers. The last row of battens should be placed to accommodate the ridge type being used. (See Pages 24, 27, 28 & 29) Note: Avoid having all the batten joints in a straight row – all the way up the roof. Note: Caution should be used over eaves and in exposed roof timber environments to avoid the batten nails protruding and being visible below. Ensure each nail catches a rafter below or is not too long as to protrude in exposed environments. FASCIA BATTEN When all battening is finished fit the fascia batten. (See Page 18) To do this use the link channel as a spacer. Lock the fascia batten into the link channel and place the link channel into the first row of battens. This will determine the location of the fascia channel. Then simply nail the fascia channel through into the roof using the same fasteners ensuring the counter batten/shim is in place. (See Page 21) If no drip edge flashing is used you can paint the front edge of fascia batten (facing the ground). This will act as a shadow line when viewed from the ground. Complete all remaining battens. INSTALLATION MANUAL Page 10 LAYING SLATE LOADING THE ROOF Place an unopened pack of ceramic slate or 6-7 pieces of natural slate on every third batten at around 16” apart all over the roof. (See Page 32). Note: If rain is forecast to do not overload more than can be laid in one day. Excessive rain can wet the ceramic slate packaging causing them to break allowing slates to slide down the roof. LINK CHANNELS Place small boxes of assembled link channels (wire clip installed) at random locations on the roof. This allows the installer to move the clips as necessary. LAYING THE ROOF SLATES Laying the roof slates typically starts left or right at the eave line working up the roof. Laying can start at any point on the roof. However, if conditions permit it is usually best to start laying around 3’3” in from the hip or rake on the first row at the fascia. Start by locking in 2 link channels into the fascia batten and spacing them at 11¾” centre to centre. Now place slate centered on the two link channels. (See Page 33) Do this all the way across to the other side until one row of full slates is laid. Align each slate so as to allow at least 1/16” between slates while ensuring slates align across the roof forming a straight line – do not abut slates tightly. Note: The above describes nu-lok™ ceramic 16” x 16” slate installation. If you are using variable width natural slates – adjust your layouts accordingly. Note: Don’t worry about cutting slates at this stage as it works best to have one person to take care of all cuts later. Note: It is recommended to install one extra link channel in the centre of each slate on the first 3 rows and the first 3 rows on the rake edge. The first row is the slowest as each link channel has to be spaced using a slate or tape for a gauge. INSTALLATION MANUAL Page 11 Ceramic Slates are laid with the long center indent at the top. You will notice a small ⅜” notch at the bottom. The bottom notch is used to determine that rows are running central and square and should align with the slate joint of the row below. The top indent of the slate is now used to locate the next row of link channels. The center of the link channel aligns with the top indent of the slate. This indicates that your link channel is properly positioned for the next row of slates and minor adjustments to the link channel should be all that is required while laying the slates from here on. Note: Different installers prefer different methods. At this stage one needs to decide whether to install a whole row of link channels or a slate and then a link channel. Proceed all the way up the roof in this manner until the whole roof is “roughed in”. (Slates laid but cuts not done.) CUTTING IN HIPS AND VALLEYS Note: Cutting is done using a standard score and snap type of floor tile cutter available at any hardware or tile store. Cutting natural slate is done using traditional methods. It is safe to walk on the roof while cutting in and laying slates. This applies to ceramic or natural Vermont slate. For practical reasons try and make all your cut slates as big as possible. To achieve this cut in your hip/valley slates first, keeping the pieces large. Then go back and fill in the gaps between the end of the standard row and the hip/valley cut. (See Pages 25, 33, 43 & 47) Note: Always ensure a link channel is fitted below all slate joints, even small pieces. Try and not have any of you “fill in” pieces small then 4” as it makes them hard to bond, and remember each slate joint gets a link channel so a less than 4” slate will have link channels too close together. OPEN VALLEY To start a valley, a valley slate template must be made. To do this use a full slate and, whatever side the valley is on, measure down from the top 3½” and scribe a mark. Then take the slate over to the valley and line the top of the slate with the top of one of the metal roof battens, so it overlaps the metal valley battens by 3½”. (See Pages 30 & 33) INSTALATION MANUAL Page 12 Once the slate is square with the metal roof batten then mark at the bottom of the slate where the valley batten protrudes. This should give you the angle or rake of the valley. Cut the slate at this angle and then check it at several places up the valley, this is to make sure that the angle is correct all the way up the valley. Adjust if necessary, if it doesn’t need any adjusting then this is now the template to use to cut a slate for every course up the valley. A flat metal template may also be used. Set the bench on your slate (tile) cutter for all the valley cuts. You will only use a link channel on the side of the slate furthest from the valley and on the valley side of the slate you will use the 3½” valley clips, (See Pages 30 & 33) these get placed about ¾ of the way up the valley cut. Hook the small flap on the end of the valley clip over the fascia batten running up the valley. The other end of the valley clip supports the cut edge of the slate in the valley and enables the slate to sit flat. Once all the valley slates are laid then you can go back and install all the ‘fill in’ slates between the valley slates and the full roof slates. CLOSED VALLEYS Make a template of the valley and cut a slate to suit. Place a link channel as far into the valley as possible from both sides. The valley soaker flashing will need to be placed with each row before the next row is placed. (See Page 25) Place the pre-folded valley soaker into the valley on top of the battens and support it by seating it against the clips on the link channel. Then place the valley slate on top of the soaker and tightly in line with the centre of the valley. Support the outside edge of the slate with another link channel. Note: Fold the top edge of soaker flashing so it supports the valley side of the slate at the same height as the field slates . (See Page 26) Note: It is best to run in all the valley ahead of the field slates. When using natural slate use the largest of your slates in the valley for cuts as it avoids link channels clashing from being too close together. CLOSED MITRED HIP When the installation calls for a closed mitered hip the procedure is pretty straight forward whether using natural slate or ceramic slate. Individual under flashings are used on each row. With natural slate again use the bigger slates on the closed hip which makes supporting the cut pieces simpler. INSTALLATION MANUAL Page 13 Place a link channel as close to the hip as possible on both sides. Using your desired flashing material bend the material to the roof hip angle and cut to the length of the slate. Place the flashing on both link channels and support the flashing on the wire clips. Each row of slate gets its own soaker/under flashing hidden beneath the closed hip. The slates can be glued to the under flashing with a 50 year silicone or adhesive. The outside or non cut side of the slate is supported with another link channel in the normal way. (See Page 43) Again the closed hip can be worked all the way to the top of the roof without the need for the field slates being installed. RIDGE TOP CUTS As mentioned the top row of slates may not be a full row. Cut all slates to suit stopping the slate at the top of the metal batten. Cut the link channels to suit the required length. Note: If a metal ridge cap is being used it may be necessary to leave every third or fourth slate short by 2” on hips and ridges to allow roof screws to be inserted through the metal ridge cap past the slates below and into the plywood. Note: When mortar bedded terracotta hip and ridge are used, it is vital to check on the size of apex packer required - See Page 29. nu-lok™ recommends that a hip/ridge template be constructed before finalizing hip/ridge details. Note: Care needs to be taken to avoid staining of the slates with cement or mortar. Remember that the use of harsh chemicals may void your warranty. FLASHINGS FLASHINGS NEW CONSTRUCTION When working on a new construction raise the fascia board by approximately 13/16” 1¼” to allow the finished slate to sit directly on top of the fascia. This closes the gap caused by the use of a batten/counter batten roof system. (See Page 35) RAKE EDGE Using nu-lok™ on a re-roof will require a special rake edge flashing. This can be folded from 16 oz copper or any suitable approved flashing metal. Fold the metal at a suitable height to close the gap created by the use of the nu-lok™ batten and counter batten system. (See Pages 36 & 37) INSTALLATION MANUAL Page 14 DRIP EDGE/EAVE CLOSING FLASHING Fold a flashing to incorporate closing the eave and acting as a standard drip edge. (See Pages 38 - 42) The folding of eave closing/drip edge flashings are site specific. Check site dimensions before making the flashing. The angle of the flashing is determined by the position of the fascia, the pitch of the roof and the desired overhang of the slate. The drawings on pages 38 - 42 are for guide purposes only and should only be used as such. Check all site dimensions before fabrication. FLASHINGS TO VERTICAL SURFACES Always ensure you turn all underlayment unbroken up 4” min on vertical surfaces. A pan flashing is the preferred general method used against vertical surfaces. (See Pages 44 - 46) PAN FLASHING Again waterproof membrane should extend 4” unbroken up all vertical surfaces. The vertical side of the pan flashing should also extend 4” up the wall of vertical surface. Be sure to overlap each individual piece by an amount to conform with regulations. The vertical flashing is covered with an over-flashing or by the vertical wall cladding or sheeting. Where a pan flashing is used nu-lok™ recommends a raised V type flashing (See Pages 44 & 46). The V should be of similar height to the shim or counter batten used. This allows the primary batten to be supported on the ends by the pan flashing. This same system of support can be used at all vertical surfaces or fascia ends or on raked surfaces. Where a pan flashing is used. VENTS/PENETRATION FLASHING Use standard pipe and vent flashing kits from your local roofing supplier for all pipe and vent penetrations through the roof. Place a standard base flashing with one layer of ice and water shield prior to the main underlayment. (See Pages 47 & 48) INSTALLATION MANUAL Page 15 If the penetration coincides with the middle of a slate a diamond blade grinder can be used to cut the penetration through the slate. Then slide the flashing kit over the top of the pipe and lower it until it meets the roof. Put a good quality roof grade silicone sealant around the penetration under the flashing. Ensure the back of the flashing goes under the row of the slates above the penetrations. (See Page 48) If the penetration coincides with the front end of the slates it may only be necessary to cut the corners off the front slates using the standard hand tile cutter. SKYLIGHTS AND CHIMNEY FLASHING When installing around skylights/chimneys or other similar penetrations, ensure the framework of the penetration is in place before roughing in. For flashing details see Page 49. The top flashing can go in when the roof is being set out, there are various types of flashing methods used and an experienced roofer should be knowledgeable in this area. Detail page 49 is an example of top flashing that can be used in conjunction with nu-lok. Note: Front apron flashing goes under the side apron flashings which in turn go under the top soaker flashing. All joints are sealed with a quality roof silicone (or similar) sealant and riveted. VENTS Roof vents made to suit the nu-lok™ system are available from O’Hagins Inc., telephone 707 823 4762 www.ohaginvent.com . SNOW GUARDS Snow guards designed especially to attach to the nu-lok™ system are available from Gough SnoGuard™ Products & Accessories, telephone 708 485 6272 www.SnoGuard.com. GENERAL NOTE Virtually any standard flashing detail used on slate installation can also be used with nu-lok™ ceramic slates. The principles are the same. Make allowances for the fact that battens and shims raise the height of the finished slate from the deck below. Note: When doing a re-roof and reusing old flashings ensure the metals are compatible. INSTALLATION MANUAL Page 16 NOTE TO THE INSTALLER This installation manual is meant as a guide to the skilled operator. nu-lok™ understands that the installer has a good grounding in the installation of slate and “batten” type tile installations. The drawings in this manual are to act as a guide only. The relevant local authority and National Roofing Guidelines take precedence at all times. The nu-lok™ Roofing System is guaranteed for 50 years against deterioration of the system. The general installation is not guaranteed by nu-lok™. The installation warranty must be supplied by the licensed installer to the end user in compliance with local authority requirements. Flashings and other components are not covered by the nu-lok™ warranty. For technical assistance please contact nu-lok™ on 1 800 565 9244 or email us at [email protected] INSTALLATION MANUAL Page 17 nu-lok™ LINK CHANNEL nu-lok™ PRIMARY BATTEN INSTALLATION MANUAL Page 18 nu-lok™ Fascia Batten nu-lok™ STAINLESS STEEL WIRE CLIP NU-LOK™ STAINLESS STEEL WIRE CLIP INSTALLATION MANUAL Page 19 nu-lok™ VALLEY CLIP Nu-lok™ ROOFING SYSTEM CERAMIC SLATE INSTALLATION MANUAL Page 20 INSTALLATION MANUAL Page 21 INSTALLATION MANUAL Page 22 Metal Compatibility Chart ELECTROLYSIS Construction Materials Copper Aluminum Stainless Steel Galv. Steel Zinc Lead Mortar Woods with Acid Galvanic action will occur Galvanic action might occur Galvanic action is insignificant Aluminum Copper Lead Flashing Material Galv. Steel Stainless Steel INSTALLATION MANUAL Page 23 INSTALLATION MANUAL Page 24 nu-lok™ PRIMARY BATTEN ⅜” RUBBER SHIM OR CEDAR LATH RUNNING VERTICALLY OVER EACH RAFTER SET OUT OF FIRST nu-lok™ PRIMARY BATTEN nu-lok™ STANDARD BATTEN LAYOUT DETAIL “B” ⅜” RUBBER SHIM OR CEDAR LATH RUNNING VERTICALLY OVER EACH RAFTER INSTALLATION MANUAL Page 25 CLOSED VALLEY nu-lok™ STANDARD BATTEN LAYOUT DETAIL “A” ⅜” RUBBER SHIM OR CEDAR LATH RUNNING VERTICALLY OVER EACH RAFTER INSTALLATION MANUAL Page 26 HIP/RIDGE SUPPORT DETAILS VALLEY SOAKER FLASHING DETAIL nu-lok™ RIDGE SLATE DETAIL OR CEDAR LATH RUNNING VERTICALLY ABOVE EACH RAFTER INSTALLATION MANUAL Page 27 INSTALLATION MANUAL nu-lok™ Page 28 INSTALLATION MANUAL Page 29 nu-lok™ CLAY RIDGE DETAIL INSTALLATION MANUAL Page 30 INSTALLATION MANUAL Page 31 nu-lok™ CLOSED VALLEY DETAIL INSTALLATION DOCUMENT Page 32 Cut battens with metal shears for best results. Stack boxes every third row. INSTALLATION MANUAL Page 33 Ceramic slate located on nu-lok™ link channel. Detail showing cut tile between valley cut and first full tile. Detail showing valley clip ends on valley flashing see also Pages 30 & 31. INSTALLATION MANUAL nu-lok™ RAKE EDGE DETAIL 1 Page 34 INSTALLATION MANUAL Page 35 nu-lok™ RAKE EDGE DETAIL 2 INSTALLATION MANUAL Page 36 INSTALLATION MANUAL Page 37 INSTALLATION MANUAL Page 38 INSTALLATION MANUAL Page 39 INSTALLATION MANUAL Page 40 INSTALLATION MANUAL Page 41 INSTALLATION MANUAL Page 42 INSTALLATION MANUAL Page 43 CLOSED MITRE HIP (A) Soaker Flashing with Link Channel Below Soaker Flashing Clip from Link Channel Below CLOSED MITRE HIP (B) nu-lok™ WALL DETAIL WITH PAN FLASHING INSTALLATION MANUAL Page 44 INSTALLATION MANUAL Page 45 nu-lok™ RAKE FLASHING DETAIL INSTALLATION MANUAL Page 46 INSTALLATION MANUAL Page 47 INSTALLATION MANUAL Page 48 INSTALLATION MANUAL Page 49 nu-lok™ INSTALLATION MANUAL























































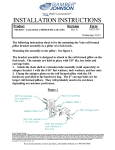
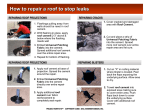

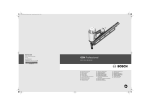
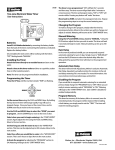
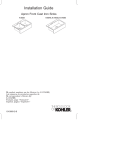
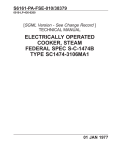

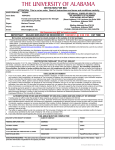


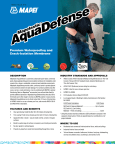

![Corel Office Document [PFP#241512617]](http://vs1.manualzilla.com/store/data/005699212_1-655f6a875c479857ca50d39f97eeaf8f-150x150.png)
