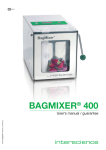Download METALWORKS LAY-IN INSTALLATION MANUAL
Transcript
METALWORKS LAY-IN INSTALLATION MANUAL METALWORKS LAY-IN METALWORKS LAY-IN INSTALLATION MANUAL 1. GENERAL 1.1 Product Description MetalWorks Lay-in system is sense of line, simple and fashion. 1.2 Materials and Finishes MetalWorks Lay-in system is made of hot-dipped galvanized steel or aluminum structure. It has good corrosion resistance. MetalWorks Lay-in system is available in unperforated, standard perforated, microperforated or extra microperforated, and the surface finish is post coating or pre-coated, the standard color is global white and RAL9010. 1.3 Product size Surface Finish Material Pre-coating (S) Steel / (A) Aluminum Post-coating (S) Steel Standard Size (mm) 300x300 600x600 300x1200 400x1200 600x1200 300x300 600x600 Thickness (mm) 0.7 (A) 0.5 (S) / 0.7 (A) 0.5 (S) / 0.7 (A) 0.5 (S) / 0.7 (A) 1.0 (A) 0.5 (S) 0.5 (S) / 0.7 (A) 1.4 Suspension System MetalWorks Lay-in system use Standard 15mm exposed tee grids . 1.5 Storage and Handling Metal ceiling shall be stored in a dry interior location and shall remain in cartons prior to installation to avoid damage. The cartons shall be stored in accordance with the instructions on the carton. Proper care should be taken when handling to avoid damage or soiling. NOTE: The horizontal cartons shall not be laying exceed three floors, to avoid damaging the lower metal panel, Cartons shall be packed with wooden stand and carton loading should be uniform. According to the carton indicating direction, cartons shall be stacked more than 1.5m. METALWORKS LAY-IN INSTALLATION MANUAL 1.6 Jobsite Conditions Building areas to receive metal ceiling shall be free of construction dust and debris. Products can be installed in conditions between 32°F (0°C) and 120°F (49°C) and in spaces before the building is enclosed, where HVAC systems are cycled or not operating. Cannot be used in exterior applications, where standing water is present or where moisture will come in direct contact with the ceiling. . 1.7 Fire Performance Metal ceiling, as with other architectural features located in the ceiling plane, may obstruct or skew the existing or planned fire sprinkler water distribution pattern, or possibly delay the activation of the fire sprinkler or fire detection system. Designers and installers are advised to consult a fire protection engineer, NFPA 13, and their local codes for guidance on the proper installation techniques where fire detection or suppression systems are present. METALWORKS LAY-IN INSTALLATION MANUAL 2. INSTALLATION 2.1 General After opening the product carton, and before installation, be sure to locate, remove and set aside the hardware kit before proceeding. Metal ceiling must not be used to support any other material.and are also not approved for exterior application. When installing lightings, diffusers, smoke and spray devices required leaving holes in the metal ceilings. Perforated work must be carried out on the ground, lightings, diffusers and other equipment should be installed simultaneously with the metal ceiling. 2.2 Installation Procedures 2.2.1 MetalWorks Panel and Installation Accessories Drawings MetalWorks Lay-in System: Lay-in panel, C-channel, C-channel Hanger, C-channel connector, Main Beam, Cross Tee, Main Beam Hanger. MetalWorks Lay-in Panel METALWORKS LAY-IN INSTALLATION MANUAL Installation Accessories Step 1 Hanger Wire Step 2 C-channel Hanger Step 3 C-channel Step 4 Main Beam Hanger (AC-SP-LA 38/50/60) Step 5 Main Beam (AC-MB-LA153230) Step 6 Cross Tee (AC-CT-LA153206)- METALWORKS LAY-IN INSTALLATION MANUAL 2.2.2 Floor Plan A. According to the ceiling floor plans, draw the line for location of the grids B. Determine the hanging point location C. Install the hanger wire, hanger wire spacing between ≤ 1200mm D. Installed and adjust the grids: C-channel spacing between ≤ 1200mm, main beam spacing between 600mm, use main beam hanger to hold C-channel. The location of main beam hanger is intersection of C-channel (upper) and main beam (lower). Cross tee is intersection of two main beams and its spacing between 600mm. Main beam and cross tee have to be straightening and leveling during installation. Please follow the installation drawings and installation procedures. Main Beam Hanger Main Beam Cross Tee C-channel METALWORKS LAY-IN INSTALLATION MANUAL 2.2.4 Isometric Drawings 2.3 Clean and Adjust The installers need to wear gloves to avoid damage and pollute the ceiling panels; Before installing, cleaning surfaces of the metal ceilings. Use a clean, soft white cloth and mild detergent and water to wipe off any dirt or fingerprints. The dust in the back side of metal ceiling is normal.

















