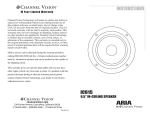Transcript
LDR 06/15/06 PL Large Square Window An easy and attractive way to give any wooden structure its own view on the world 1-800-437-0784 #16600 PARTS LIST Part Qty. (LV) 2 (DT) 2 (DV) 2 1 1 Description Framing Hor. Trim Ver. Trim Window Hardware Kit 1 A Size 2x3x22-1/2” 1x3x28-1/8” 1x3x30-1/8” For 6’ wall: 3” below doubler For 7’ wall: 12” below doubler Inside View of Wall (8) 3/4” Screws; (28) Finish Nails; (8) 3” Nails 2 30” (76cm) 1 Window Opening 3/8” Starter 22-1/2” (57cm) 1. Locate area to install window, making sure there are no studs or braces in the way. 2. Mark an opening 22-1/2” wide by 30” high using outside of dotted line (fig. A-1). B 3. Drill 3/8” starter hole in corners. Cut opening according to marked line (fig. A-2). 4. Place framing (LV) at top and bottom of cutout flush with opening edges, nail through studs into framing ends. (fig. C) 3/4" (1.9cm) 5. Position window in opening from outside the building. Attach window using eight 3/4” screws (fig. B). C 3“ Nails LV 2 Window & Trim Installation 2. Position and center vertical window trim (DV) flush to mid-lip on the window frame. Secure trim with (6) 4d finish nails, making sure not to nail through the window flange. Continue with the other side. Center trim pieces (DT) and attach with (6) 4d finish nails per piece. D Outside View Note that the horizontal trim (DT) piece overhangsvertical piece (DV) on the ends by about 3/8”. Notice: Caulk window trim (with a quality, paintable exterior grade caulk) along sides and across top and bottom. LV DT Inside View DV DV DT











