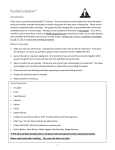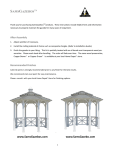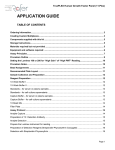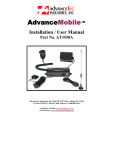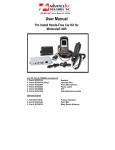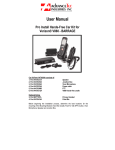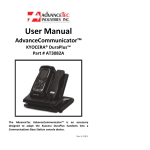Download SamsGazebos 10-OCT-A Instructions / Assembly
Transcript
SAMSGAZEBOS TM 10’ Octagon Gazebo #A single-ered roof for an uneven pao Assembly Instrucons - 10-OCT-A 10-OCT-A-CUPOLA SAMSGAZEBOS.COM, INC. 132 E. 163rd Street, Gardena, CA 90248 Customer Service: (800) 376-7267 [email protected] Monday ~ Friday: 8:00~ 6:00, Saturday: 10:00 ~ 4:00 (Pacific Standard Time) 1 SAMSGAZEBOSTM Introduc on Thank you for purchasing SamsGazebos TM products. These instrucons include helpful hints and informaon necessary to safely assemble and properly maintain the gazebo for many years of enjoyment. Please read instrucons completely before you begin. This gazebo has been designed for easy assembly with nominal pre-assembled parts for un uneven pao. All steps can be completed in five hours by two people. If you have a level floor such as wood deck, e-mail us at [email protected] at the me of order; we can make all posts same complete with hardware necessary at no extra charge. Minimum floor required is 10’ x 10’. Before Assembly 1. Make sure you have all the parts. Compare the contents of the crate to the List of the Parts. If any parts are missing or you have any quesons, please contact Customer Service at (800) 376-7267. 2. Lay out the parts in separate staging area. We recommend you set aside the same parts together while you go through the list; this step will save you me and effort during assembly. 3. Select a locaon for your gazebo. Choose any area of your hard surfaced pao or cement pad. Trim down overhanging trees and avoid underground pipes or cables before assembling the gazebo. 4. Check with your local building authories regarding any required building permits. 5. Prepare the tools and read the manuals. 6. Adjust sprinklers if necessary. Tools Required ◊ 8’ Ladder ◊ Level ◊ Tape Measure ◊ Hammer ◊ Square ◊ Pencil ◊ 3/8” Socket Wrench ◊ Cordless Screw Driver & 1/8” or 3/16” Cordless Drill bit (to drill for lag bolts) ◊ Miter Saw / Circular Saw/ Handsaw (to adjust posts) ◊ Power Drill with a 3/8”drill bit (if installed on a cement pad) ◊ (other) Bloom, Work Gloves, Safety Goggles, Masking Tape, Sledge Hammer 2 10’ Octagon Gazebo #A single- ered roof List of Parts Standard Post Longer Post This is line 1, standard post length. 8 Headers 8 Posts: 1 standard and 7 longer 8 RaFers 8 Post Bases (One is aGached to the standard post.) 8 Lower Roof Panels 8 Upper Roof Panels 3 Top Rail Rail 16 Corbels 5 Rails & 5 Top Rails 2 Temporary Rail Holders 2 Wood Pieces, 1 small and 1 large, & 1 small 4x4 for leveling 8 Temporary Post Holders 8 3/8”Hanger Bolts with Washers & Nuts 4 8 3/8” Lag Bolts & Washers 8 Header Connectors 8 “L” Post Connectors Screws : 16 Small for the boGom of the lower roof panels & Large for everywhere else 1 Cupola (oponal): Not included in 10-oct-A model 5 8 3/8” Wedge Anchors Nails : 32 Small for the header connectors & Large for everywhere else Rotate it to face your house or pathway. e Sid Sid eE e nc tra En nt ran ce This is a template for post posions. Front Entrance 1. Sweep the area where the gazebo will be installed; it is easy to work on a pao without any debris. 2. Lay out the eight headers in an octagon shape. The gazebo has three entrances. Rotate them to your liking. 3. Fasten each of the headers together with large nails ONLY half way. 4. Fasten the headers where drilled with a large screw. These nails and screws are temporary and are removed aFer leveling. 5. Repeat steps 3 and 4 for the remaining seven corners. 6. Measure the inside headers to make sure the eight headers form a perfect octagon. Adjust the header posions unl the distances are all the same for opmal results. 6 7. Trace both the inside and the outside of the headers with a pen- 8. Repeat step 7 for the other seven headers. cil. The lines will determine the permanent posion of the gazebo. Taping your level to the longer piece is recommended. 9. Put the small 4 x 4 around the center of the headers and trace it with a pencil. This should NOT be removed during the leveling. 10. Begin to level each corner. Use the two included pieces of wood for leveling. Please take extra me for accuracy since this is the most important step. Your lines may look much closer than this example if your pao is almost level. 1 11. Check the level and mark the leveled horizontal line for each corner. 12. Connue to level unl you have eight lines. Label the lowest line as “1”. 7 IMPORTANT: This corner marked at top is the lowest so that a post will be longest. 1 This corner is the highest and the standard post 1 will be installed. 13. The lines indicate the height differences of the eight corners. You will adjust the posts to make up the differences later. 14. Using a square, extend the line you marked as “1” around the perimeter of the wood you have been marking in steps 12 &13. 1 1 1 1 16. Label the headers, the corners of the pao “1” to avoid mistakes or confusion. Put standard post 1 next to them. 15. Using the level, find a corner for line 1. This corner should be the highest and installaon point of standard post 1. Post 2 will be this much longer than standard post 1 in this example. Please note that the actual difference between the two lines can be smaller. 17. Go to the next corner. Flip the leveling wood piece to the other side to avoid confusion, mark the level, and label it “2”. 2 Line 1 18. The line 2 (and the other lines) should be marked ABOVE line 1. If it is not, redo the step 10. 8 Line 1 The other posts should be LONGER than the line 1, the standard post 1. UP 2 Post 19. Lay the small leveling wood piece and a post together and align “line 1”. Please note that line 2 should be BELOW line 1. 20. Extend the line 2 around the perimeter to the other sides of the post using a square. This is the line you will need to cut. 21. We recommend you cut the posts with a miter saw. 22. If you are using a circular saw, cut the post from side-to-side then rotate and proceed to cut through the post in this fashion. 23. AGach the post base to the boGom of the post. Align the outsides and the four corners. 24. Fasten the post base to the boGom of the post with large screws. 9 2 2 2 2 25. Label the post, headers, and the corners “2”. Labeling them is the best way to avoid confusion. 26. Go to the next corner and repeat steps 17 ~ 24 for posts 3 ~ 8, and label each post in the sequenal numerical order. Your lines may look different depending on a slope of your pao. However, the other lines should be marked ABOVE the line 1. 1 28. Now the seven posts are adjusted, the post bases are fastened, and ready to install. 27. A good way to keep tack of marks is to rotate the leveling wood piece as you level. Put your both feet on the headers while you are drilling. Do NOT move the headers. 29. Drill a 3/8” hole into each corner into the cement to mark for the post base. 30. Repeat step 29 for the other seven posts. 10 31. Remove the temporary nails and screws from the headers and move the headers outwards. 32. Sweep the dust away from drilling the holes. 33. Drill 1-1/2” deep where you previously drilled in step 29. 34. Sweep the dust away again. The line should be directly over the drilled holes. 35. Draw a line with a pencil to connect the outside corners with the inside corners tracing of the headers drawn in steps 7 and 8. 11 36. Repeat step 35 for the rest of the corners. This will keep you align the posts again later. Outside 1 1 37. Start installing the posts. It is crucial that you install the right posts to the correct labeled corner. 38. Let the bolt of the post base slip into the hole. Inside Outside 40. Temporarily aGach an “L” post connector to the post and mark for a wedge anchor. 39. Align the diagonal pencil line to the center of the post base. Outside Outside 42. Put the post and the L post connector back where they were and drill a 1/8” ~ 3/16” hole for a 3/8” lag bolt. 41. Set the post aside and drill for the 3/8” wedge anchor approximately 1-1/2” deep where you marked. 12 Socket Wrench 43. Fasten the L post connector to the post with a lag bolt. 44. Insert a wedge anchor into the newly drilled hole and hammer it in. Temporary Post Holder 46. Go to the next post and repeat steps 38 ~ 45. Put a temporary post holder between posts as you go to the next post. 45. Fasten down the wedge anchor with a socket wrench. Rail 48. Install the rails as you install posts. Use your foot to hold the rail in place as you proceed to step 49. 47. These temporary post holders will prevent the posts from spreading out as you connue. 13 Post Rail Outside 49. Hold up the rail with temporary rail holders from the outside of the base as posts. 50. Push the rail to the post from the outside towards the inside of the fiOng. Outside Outside 51. Fasten the rail to the post with a large screw as shown above. 52. Fasten the rail again but this me to the lower end. Repeat this process on the other side of the rail. Header Outside Remove the washers and nuts from the hanger bolt and set them aside for later use. Top Rail Post 54. Now remove the temporary post holders and place the headers on top one at a me. 53. Fasten a top rail to the posts with large screws. 14 Outside 55. Temporarily fasten these headers with large nails to prevent shiFing while you fasten the headers with screws. 56. Now fasten the headers with a large screw. Inside 57. Fasten down the headers with the washers and nuts. 58. Fasten each header to a post with large screws. Outside Ra-er 59. Fasten a header connector to each corner with small nails. Repeat this process with each corner. 60. Install the raFers on the ends one at a me by loosely puOng them over the fiOngs as above. 15 61. Hammer the raFer down into the fiOng. 62. Fasten the raFer from both sides with large screws. Ra-ers 63. Install raFers one aFer another. Adjust the raFer top posions up or down as you install raFers. 64. As you do this, fasten the raFer tops with large nails. Countersink the large nails for a perfect fit. 66. Repeat steps 60 ~ 65 as you add more raFers. Adjust the raFer top posions up or down as you align the raFer tops. 65. Fasten the raFer end from both sides with large screws. 16 Top View Interior View 67. Upon complete installaon of the raFers, they should form a perfect octagon as seen above . 68. Fasten the raFer tops to each other with large screws. 69. Now install the lower roof panels one at a me. 70. Gently hammer the roof ends if there are gaps in between the roof panels. 71. AFer the gaps are gone, fasten the roof ends with small screws. 72. Once you are complete with the lower panels, install the upper roof panels with the smoother side facing inwards. 17 The heavier looking sides should be at the boGom. 73. Fasten the upper roof panels and the lower roof panels to the raFers with nails. 74. Now install the corbels with large screws. Remove the temporary nails from the headers from step 55. 75. Fasten an oponal cupola with large screws aFer installing a roofing material of your choice. 76. Finish. 18


















