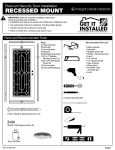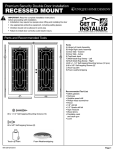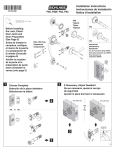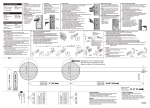Transcript
Steel All Season Security Door Installation: For Waterford and Coventry models STOP RECESSED MOUNT PLEASE READ ALL INSTRUCTIONS BEFORE YOU BEGIN INSTALLATION. We recommend that you have a helper for this installation. Parts and tools required B B Included: A) Door/hinge-side Z-bar jamb assembly B) Top/Head jamb C) Lock-side Z-bar jamb D) Bug sweep/expander bar E) Door panel F) Self-storing glass sub-assembly G) Fiberglass screen K G A E C A E C F 8.5 mm x 11mm Top/Head Jamb Bolt (2) I Fiberglass screen Mortise Lockset and Hardware H D Waterford D - OR - Coventry Self-storing glass sub-assembly Door closer and windchain 2 door swing 1Fig. Determine Fig. 1 - Your Steel All Season Security Door is designed as an out-swing door and will swing away from the house when opened. The handle of primary door and security door should be on the same side. Determine which direction your security door should swing and compare to the preset swing of the product. If the door is already the correct swing for your entry, skip to Step 5. Otherwise, follow Steps 2 & 3 to reverse the hinge side for proper door swing direction. Note: All doors come packaged as left hinge, right open. Recommended Tools: Measuring tape, pencil, level, power drill and 1/8" drill bit, hammer, hack saw, 3/8" wood chisel, flat-blade screwdriver, Phillips-head screwdriver, safety glasses, wood shims, utility knife, saw horses J Glass panel H) Glass panel I) Mortise lockset and hardware J) Door closer and windchain K) Head jamb bolt 2 Remove self-storing glass sub-assembly Left hinge Fig. 2 - Remove 14 screws holding selfstoring glass sub-assembly in place. Right hinge TOP Self-storing glass sub-assembly Self-storing glass sub-assembly F Fig. 3 - With two people, carefully lift at top and bottom of self-storing glass sub-assembly and set aside. G Remove bottom bug sweep/expander bar (D) and set aside. Fig. 1 TOP F H Fig. 2 D BOTTOM Bug sweep/ expander bar BOTTOM Fig. 3 3 Remove and reverse fixed glass and screen panels Fig. 4 - Remove screws holding fixed fiberglass screen (G) and screws holding fixed glass panel (H) in place. G Fig. 5 - Carefully remove glass and screen panels (G & H) and swap the position of the panels. H TOP G H TOP TOP G Fig. 6 - The screen panel should be where the glass panel was and vice versa. Screw panels into position using screws from fig. 4. Fig. 7 - Carefully rotate self-storing glass sub-assembly 180o and set back into position. Reattach screws from fig. 2. Note: Glass panel should be in opposite position from when it was originally removed. H Fig. 4 BOTTOM Fig. 5 BOTTOM BOTTOM Fig. 6 Fig. 7 4 Reverse door top and side jambs to change swing direction if needed Fig. 8- Remove head/top jamb (B) from top of in each of the five hinges but do not over tighten. TOP door (E) by unscrewing the two Phillips-head Fig. 10 - From lock side of the door, remove the jamb bolts (M). Set aside while jambs are B Phillips-head screw from each pre-hang clip (DO readjusted. NOT REMOVE PLASTIC CLIP FROM DOOR). Slide lock side Z-bar jamb (C) toward what is Fig 9 - Open hinge-side of Z-bar jamb (A) E now the bottom of the door to the next pre-drilled to expose hinge screws. Remove the two hole below; replace the Phillips-head screws in Phillips-head screws from each of the five hinges. Slide hinge-side Z-bar jamb (A) toward each of the two pre-hang clips but do not tighten. Once removing the top/head what will now be the bottom of the door Fig. 11 - Move top/head jamb (B) to what is now jamb, this will now be the (where the top/head jamb (B) was in (Fig. 1) the top of the door. Tighten the screws for the BOTTOM of the door to the next pre-drilled hole. Be sure holes are hinges and pre-hang clips. Reinstall top/head aligned. Replace the two Phillips-head screws Fig. 8 jamb (B) with existing screws. 5 Slide hinge side jamb upward and attach screws Slide lock side jamb upward and attach screw C A A C Bottom Pre-hang clip Fig. 9 Reattach top/head jamb to opposite end where it was removed (Fig. 1) A B C E This will now be the TOP of the door Fig. 10 Top Fig. 11 Fit Steel All Season Security Door to your opening Fig. 12 - Measure the inside height of the opening where the door is to be installed. Fig. 13 - Subtract 1/8" from the height – this is your trim length. Starting at the top of the door, measure and mark each vertical Z-bar jamb (A & C) piece at your trim length. Cut the bottom of each of the jambs. Measure opening height and substract 1/8" (For example, if opening is 80", your jamb cut height will be 79-7/8"). Cut both Z-bar jambs (A & C) at the measurement determined in Fig. 3. IMPORTANT: Be sure to measure from the top before cutting. Cut here Top Fig. 12 6 Bottom Fig. 13 Mount Steel All Season Security Door Fig. 14 - Place the door into the opening making sure it is level and plumb. With the door in place, drill a 5/32" hole approximately 1/2" deep through each of the predrilled holes in the Z-bar jambs (A & B) and into the doorway trim. Starting with holes (1-3), insert mounting screws and tighten. Fig. 15 - Remove screws on pre-hang brackets and remove brackets. Through the remaining holes in the Z-bar jambs (A & C) and top/head jamb (B), drill a 5/32" hole approximately 1/2" into the doorway trim. Insert mounting screws into holes (4-12) and tighten. 10 11 4 B A C 12 B 13 6 A C 14 7 1 3 15 2 16 8 Fig. 16 - Open door. On the inside of hinge side z-bar jamb (A) insert mounting screws into holes (13-17) and tighten. Close and open door to ensure proper fit, adjust if necessary. 5 Fig. 14 Fig. 15 17 9 Fig. 16 7 Install the hardware and door closer To install, follow the manufacturer’s instructions included with the door closer, windchain, and handleset hardware. (2-3/8" backset handle must be purchased separately) 8 Install bug sweep/expander bar Fig. 17 - With the door open, fit the bug sweep/expander bar (D) onto the bottom of the door. Close the door and position the bug sweep/ expander bar so that the bar fits snugly against the threshold but does nor restrict door operation. From inside the door, drill 1/8" holes through the bug sweep/ expander bar and secure the expander bar to the door with D the provided #6 x 3/4"screws. Fig. 17 9 Final touch up and maintenance suggestions Fig. 18 - After installation is complete, apply touch up paint (not included) to screws and/or surface of door to cover any minor scratches that may have resulted during installation. Fig. 19 - Open latch at bottom of glass panel and using handle at top of glass panel, raise or lower inner glass panel to desired location. Caulk around the outside of the all season security door jamb frame, using paintable caulk, and paint to the desired color. To clean your door use a mild soap and water solution or window cleaner. Do not use any abrasive cleaners on any part of your door– this will damage the powder-coat finish and void your paint warranty. 10 Self-storing glass operation Fig. 18 Your Unique Home Designs® Security Door is warranted against manufacturing defects of the welded frame and pickets for as long as you own the home upon which the door is properly installed. If structural defects occur in these areas we will, at our discretion, repair or replace the door. Replacement items may vary in style due to changes in suppliers and product. In addition, the paint finish is warranted not to blister, crack, or fade for one year from the purchase date. Damage due to rust is excluded from this warranty. Screens, glass and hardware are also excluded from this warranty. This warranty does not cover damage caused by vandals, break-ins, or attempted break-ins. This warranty is voided if the product is modified in any way. Any problem caused by abuse, misuse, failure to maintain warranted item properly, adjustments due to settling of the structure that the product is mounted on, or acts of God, are not covered. Unique Home Designs® assumes no responsibility for labor costs of any kind for removal, replacement of parts, repairs, or reinstallation. To make a claim under this warranty, send a brief written description of the problem, a picture of the problem, proof of purchase, and your contact information to: Unique Home Designs, 973 N. Colorado Street, Gilbert AZ. 85233 Attn: Warranty Claims Fig. 19 VIEW INSTALLATION VIDEOS AND LATEST INFORMATION AT MK818 10252012















