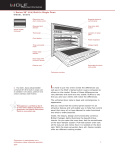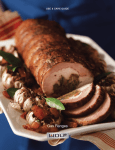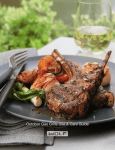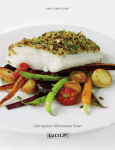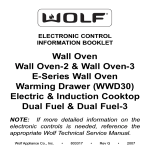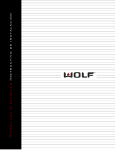Download Wolf WWD30 User's Manual
Transcript
Planning Information Warming Drawer MODEL WWD30 Removable stainless steel drawer pan Model WWD30 L Series Drawer Front Rack for stacking food Galvanized exterior Hidden electronic touch control panel Ball bearing drawer glides Stainless steel interior Model WWD30 E Series Drawer Front (unframed shown) Model WWD30 Integrated Drawer Front Location of rating plate E Series drawer front (sold as an accessory) Model WWD30 with E Series stainless steel drawer front shown. The Wolf Model WWD30, 30" (762) warming drawer is sold as a base unit only, a drawer front accessory is required. 30" (762) stainless steel drawer front panels are available to match L Series and E Series built-in ovens. The integrated drawer front allows for a custom wood panel and handle hardware. This appliance is certified by Star-K to meet strict religious regulations in conjunction with specific instructions found on www.star-k.org. Warming drawers have a clear mission in life—to take good care of good food until it’s time for you to eat. Our superior air control helps keep moist foods moist and crisp foods crisp. In addition, The Wolf warming drawer is one of the most spacious on the market, so you will have little problem storing items. There is a rack for stacking food plus an optional set of six stainless steel containers with lids that divide the drawer into sections, keeping different dishes warm at the same time. From a design perspective, you have several choices for the drawer front. Electronic controls are hidden regardless of your panel selection. Stainless steel drawer fronts are available to match the look of the Wolf L Series and E Series built-in ovens. For the L Series drawer front, choose from the classic stainless steel look or the premium finishes of platinum or carbon stainless steel. E Series drawer fronts come in the classic stainless steel finish and framed and unframed door styles. Also available is the integrated drawer front, which allows for a custom wood panel. Wolf offers optional decorative handles for the integrated drawer front. Dimensions in parentheses are in millimeters unless otherwise specified. 9/07 1 Planning Information Warming Drawer MODEL WWD30 F E AT U R E S L Series stainless steel drawer front with handle available in classic, platinum and carbon finishes Stainless steel interior Rack for stacking food Removable stainless steel drawer pan E Series stainless steel drawer front with handle available in classic finish Full-extension, ball bearing drawer glides CSA certified for US and Canada Integrated drawer front allows for custom wood panel application CSA approved for outdoor installations 850-watt heating element Two and five year residential warranty— exclusions apply; warranty information can be found on our website, wolfappliance.com Hidden electronic touch control panel Preset and variable temperature control Preset automatic shut-off or extended operation in Sabbath Mode OVERALL DIMENSIONS 27 1/8" (689) OVERALL DEPTH 10 1/4" 9" (260) (229) 23 1/2" (597) BEHIND FRAME 29 7/8" (759) OVERALL WIDTH Model WWD30 with L Series stainless steel drawer front. 26" (660) OVERALL DEPTH 10 1/4" 9" (260) (229) 23 1/2" (597) BEHIND FRAME 29 7/8" (759) OVERALL WIDTH Model WWD30 with E Series stainless steel drawer front. 10 1/8" 9" (257) (229) 29 3/8" (746) OVERALL WIDTH 23 1/2" (597) BEHIND FRAME Model WWD30 with integrated drawer front. Unit dimensions may vary by ± 1/8" (3). Dimensions in parentheses are in millimeters unless otherwise specified. 2 Planning Information Warming Drawer MODEL WWD30 F R O N T PA N E L O P T I O N S S P E C I F I C AT I O N S 30" (762) L Series Drawer Front — Model WWD30 with L Series Drawer Front Overall Width Overall Height Overall Depth (including handle) 29 7/8" (759) 10 1/4" (260) 27 1/8" (689) Model WWD30 with E Series Drawer Front Overall Width Overall Height Overall Depth (including handle) 29 7/8" (759) 10 1/4" (260) 26" (660) Classic Stainless WWDFRONT/S Platinum Stainless WWDFRONT/P Carbon Stainless WWDFRONT/B 30" (762) E Series Drawer Front — Framed / Classic WWDFRONT-2F/S Integrated Drawer Front — Model WWD30 with Integrated Drawer Front Overall Width 29 3/8" (746) Overall Height 10 1/8" (257) Accepts Wood Panel Overall Depth (behind frame) Unframed / Classic WWDFRONT-2U/S WWDFRONT/I Model WWD30 is sold as a base unit only. A drawer front panel is required. Panels are available as sales accessories through your Wolf dealer. Stainless steel drawer front panels include a handle to match L Series or E Series built-in ovens. 23 1/2" (597) Integrated Panel Dimensions (minimum) Overlay 30" (762) W x 10 3/8" (264) H Inset 29 3/8" (746) W x 10 1/8" (257) H 5/ 8" Integrated Panel Thickness (minimum) Integrated Panel Weight (maximum) 25 lbs (11 kg) Heating Element ACCESSORIES Tubular handle for integrated drawer front in classic, platinum or carbon stainless steel Classic stainless steel handle for integrated drawer front to match E Series ovens Six-piece container set—includes six stainless steel pans with lids: one 6.7-quart pan, one 4.1-quart pan, two 3-quart pans, two 1.8-quart pans and pan rack (16) 850 W Electrical Supply Requirements Power Cord 120 V AC, 60 Hz 15 or 20 amp circuit 3 ft (.9 m) power cord with grounded plug Minimum Base Support 200 lbs (91 kg) Shipping Weight 100 lbs (45 kg) Special Note Specifications vary for stainless steel and integrated drawer front applications Specifications are subject to change without notice. Accessories are available through your Wolf dealer. To obtain local dealer information, visit the Showroom Locator section of our website, wolfappliance.com. Unit dimensions may vary by ± 1/8" (3). Dimensions in parentheses are in millimeters unless otherwise specified. 3 Planning Information Warming Drawer MODEL WWD30 I N S TA L L AT I O N W I T H L S E R I E S D R AW E R F R O N T 24" min (610) CABINET DEPTH 33" (838) RECOMMENDED CABINET WIDTH 30" min (762) 24" min (610) CABINET DEPTH 28 1/2" (724) 24" min 27 3/16" 24" min 27 3/16" (610) (691) (610) (691) 7/8" (22) PLATFORM 30-INCH OVEN ROUGH OPENING 2" (51) x 2" (51) ANTI-TIP BLOCK 9 1/8" (232) 5" 9 1/8" (232) OPENING HEIGHT OPENING HEIGHT 7/8" (22) 23 7/8" min (606) OPENING DEPTH PLATFORM APPLICATION 2" (51) x 2" (51) ANTI-TIP BLOCK 2 3/8" (60) 23 7/8" min (606) OPENING DEPTH ANTI-TIP BLOCK APPLICATION 4" (102) ALLOW FOR 5/8" (16) OVERLAP OF DRAWER FACE ON ALL SIDES 28 5/8" (727) WARMING DRAWER OPENING WIDTH NOTE: Refer to the 30" (762) L Series built-in oven specifications for electrical location. 33" (838) RECOMMENDED CABINET WIDTH 30" min (762) DIMENSION WILL VARY* 5" 9 1/8" (232) OPENING HEIGHT 23 7/8" min (606) OPENING DEPTH 24" min (610) CABINET DEPTH 4" 36" (914) STANDARD FLOOR TO COUNTER HEIGHT E (127) ALLOW FOR 5/8" (16) OVERLAP OF DRAWER FACE ON ALL SIDES (127) E (102) 28 5/8" (727) OPENING WIDTH 5" min (127) BOTTOM OF OPENING TO FLOOR *Allow enough room for placement of anti-tip block and drawer face overlap. DIMENSIONS Recommended Cabinet Width 33" (838) Minimum Cabinet Width 30" (762) Rough Opening Width 28 5/8" (727) Rough Opening Height 9 1/8" (232) Rough Opening Depth (minimum) 23 7/8" (606) See Installation Instructions shipped with drawer front for detailed specifications. Dimensions in parentheses are in millimeters unless otherwise specified. 4 Planning Information Warming Drawer MODEL WWD30 I N S TA L L AT I O N W I T H E S E R I E S D R AW E R F R O N T 24" min (610) CABINET DEPTH 33" (838) RECOMMENDED CABINET WIDTH 30" min (762) 24" min (610) CABINET DEPTH 28 1/2" (724) 24" min 27 3/16" 24" min 27 3/16" (610) (691) (610) (691) 7/8" (22) PLATFORM 30-INCH OVEN ROUGH OPENING 2" (51) x 2" (51) ANTI-TIP BLOCK 9 1/8" (232) 5" 9 1/8" (232) OPENING HEIGHT OPENING HEIGHT 7/8" (22) 23 7/8" min (606) OPENING DEPTH PLATFORM APPLICATION 2" (51) x 2" (51) ANTI-TIP BLOCK 2 3/8" (60) 4" E (127) (102) 23 7/8" min (606) OPENING DEPTH 28 5/8" (727) WARMING DRAWER OPENING WIDTH ANTI-TIP BLOCK APPLICATION NOTE: Refer to the 30" (762) E Series built-in oven specifications for electrical location 33" (838) RECOMMENDED CABINET WIDTH 30" min (762) DIMENSION WILL VARY* 5" 9 1/8" (232) OPENING HEIGHT 23 7/8" min (606) OPENING DEPTH 24" min (610) CABINET DEPTH 4" 36" (914) STANDARD FLOOR TO COUNTER HEIGHT ALLOW FOR 5/8" (16) OVERLAP OF DRAWER FACE ON ALL SIDES (127) E (102) 28 5/8" (727) OPENING WIDTH 5" min (127) BOTTOM OF OPENING TO FLOOR *Allow enough room for placement of anti-tip block and drawer face overlap. DIMENSIONS Recommended Cabinet Width 33" (838) Minimum Cabinet Width 30" (762) Rough Opening Width 28 5/8" (727) Rough Opening Height 9 1/8" (232) Rough Opening Depth (minimum) 23 7/8" (606) See Installation Instructions shipped with drawer front for detailed specifications. Dimensions in parentheses are in millimeters unless otherwise specified. 5 Planning Information Warming Drawer MODEL WWD30 I N S TA L L AT I O N W I T H I N T E G R AT E D D R AW E R F R O N T 33" (838) CABINET WIDTH 25" min (635) CABINET DEPTH 24" min (610) CABINET DEPTH 24" min 27 3/16" 24" min 27 3/16" (610) (691) (610) (691) 2" (51) x 2" (51) ANTI-TIP BLOCK 2" (51) x 2" (51) ANTI-TIP BLOCK 10 1/4" 9 7/8" (251) 28 1/2" (724) 30-INCH OVEN OPENING WIDTH 5" 10 1/4" (260) OPENING HEIGHT 9 7/8" (251) (260) OPENING HEIGHT 1 1/2" min* (38) 24" (610) + THICKNESS OPENING DEPTH OF DRAWER FACE FOR OPENING DEPTH FLUSH INSET APPLICATION (127) E (102) 1 1/2" min* (38) 24" min (610) OVERLAY APPLICATION 4" 29 1/2" (749) WARMING DRAWER OPENING WIDTH NOTE: Refer to the built-in 30" (762) single oven specifications for electrical location. *Dimension may increase depending on the size of the drawer front panel. Model WWD30 with integrated drawer front installed with 30" (762) L Series or E Series single built-in oven. DIMENSIONS Minimum Cabinet Width 33" (838) Minimum Cabinet Depth — Overlay 24" (610) Minimum Cabinet Depth — Flush Inset 25" (635) Rough Opening Width 29 1/2" (749) Rough Opening Height 10 1/4" (260) Rough Opening Depth (for flush inset, add thickness of drawer face) 24" (610) See Installation Instructions shipped with drawer front for detailed specifications. Dimensions in parentheses are in millimeters unless otherwise specified. 6 Planning Information Warming Drawer MODEL WWD30 I N S TA L L AT I O N W I T H I N T E G R AT E D D R AW E R F R O N T 2" (51) x 2" (51) ANTI-TIP BLOCK 33" (838) RECOMMENDED CABINET WIDTH 30" min (762) DIMENSION WILL VARY* 5" 10 1/4" 9 7/8" (251) (260) OPENING HEIGHT 4" 36" (914) STANDARD FLOOR TO COUNTER HEIGHT 24" min (610) OPENING DEPTH 24" min (610) (127) E (102) ALLOW FOR OVERLAP OF DECORATIVE DRAWER FACE ON ALL SIDES** 29 1/2" (749) OPENING WIDTH 5" min (127) BOTTOM OF OPENING TO FLOOR CABINET DEPTH *Allow enough room for placement of anti-tip block and drawer face overlap. **Overlap of decorative drawer face will vary depending on the size of the custom panel. Overlay Application 2" (51) x 2" (51) ANTI-TIP BLOCK DIMENSION WILL VARY* 33" (838) MINIMUM CABINET WIDTH 5" 10 1/4" 9 7/8" (251) (260) OPENING HEIGHT 24" (610) + THICKNESS OF DRAWER FACE FOR OPENING DEPTH 4" (127) E (102) 36" (914) STANDARD FLOOR TO COUNTER HEIGHT 29 1/2" (749) OPENING WIDTH 25" min (635) CABINET DEPTH 5" min (127) BOTTOM OF OPENING TO FLOOR *Allow enough room for placement of anti-tip block. Flush Inset Application DIMENSIONS Minimum Cabinet Width 33" (838) Minimum Cabinet Depth — Overlay 24" (610) Minimum Cabinet Depth — Flush Inset 25" (635) Rough Opening Width 29 1/2" (749) Rough Opening Height 10 1/4" (260) Rough Opening Depth (for flush inset, add thickness of drawer face) 24" (610) See Installation Instructions shipped with drawer front for detailed specifications. Dimensions in parentheses are in millimeters unless otherwise specified. 7 Planning Information Warming Drawer MODEL WWD30 I N S TA L L AT I O N N OT E S Refer to the illustrations and specifications for overall dimensions, finished rough opening dimensions and installation specifics. Model WWD30 is shipped without any decorative drawer front. It must be installed with one of the accessory drawer fronts.Refer to the installation instructions provided with the warming drawer front for detailed specifications. These instructions can also be found on the Wolf website at wolfappliance.com. Wolf recommends using a 33" (838) wide cabinet for the warming drawer with stainless steel drawer front. A minimum 30" (762) wide by 24" (610) deep cabinet is required. A minimum 33" (838) wide cabinet is required for the warming drawer with integrated drawer front. The warming drawer with integrated drawer front can be used in an overlay application, or an inset panel application where it will be completely recessed into the cabinet. Keep in mind that the size of the custom panel for the warming drawer with integrated drawer front will vary according to the specific installation. IMPORTANT NOTE: The inset panel application for the integrated drawer front requires the warming drawer to be recessed into the cabinet. A minimum 25" (635) deep cabinet is needed if you want the front panel to be flush with surrounding cabinetry. The warming drawer platform must be able to support 200 lbs (91 kg). It must be a minimum of 1" (25) above the toe kick to allow for the overlap of the warming drawer trim. IMPORTANT NOTE: A platform or anti-tip block must be installed to prevent the unit from tipping forward when the drawer is opened. For undercounter installations, 23 1/2" (597) from the bottom of the warming drawer opening to the floor is recommended. Model WWD30 requires a separate, grounded 120 V AC, 60 Hz power supply. The service should have its own 15 or 20 amp circuit breaker and a grounded 3-prong receptacle should be located within the reach of the 3' (.9 m) power cord. Locate electrical within the shaded area shown in the illustrations on pages 4–7. The Wolf warming drawer may be installed below an induction, electric or gas cooktop, provided the warming drawer is fully enclosed, top and bottom. Refer to the cooktop sections of our website, wolfappliance.com. Dimensions in parentheses are in millimeters unless otherwise specified. The Wolf warming drawer may be installed above or below a built-in single oven or below a double oven, provided the warming drawer is fully enclosed, top and bottom. Model WWD30 is designed and agency approved for installation with Wolf built-in ovens. Refer to the built-in oven sections of our website, wolfappliance.com. When the warming drawer is installed below a built-in oven, a minimum of 2 3/8" (60) between warming drawer and oven openings—11/2" (38) for integrated drawer front—is required for placement of the anti-tip block. To allow the warming drawer trim and the built-in oven trim to meet, a 7/8" (22) platform may be used to separate the two openings. This will act as the support platform for the oven and the anti-tip device for the warming drawer. IMPORTANT NOTE: Additional clearance between warming drawer and oven openings may be required. Check that oven supports do not obstruct the interior dimensions required for the warming drawer. IMPORTANT NOTE: When the warming drawer is installed above a built-in oven, a 7/8" (22) platform is required to allow for clearance of overlaps. IMPORTANT NOTE: In an overlay application for the integrated drawer front, the amount of space between warming drawer and oven openings may need to be increased depending on the size of the overlay panel and the amount of overlap. The warming drawer with stainless steel drawer front may be installed next to or above another Wolf warming drawer. The Wolf warming drawer is designed and safe for use in outdoor applications. When installed outdoors, a ground fault circuit interrupter (GFCI) is required to reduce the risk of electrical shock. All other aspects of the installation are identical for indoor and outdoor use. You must follow all National Electrical Code regulations. In addition, be aware of local codes and ordinances when installing your service. The Wolf warming drawer may be installed in combination with a built-in single oven and microwave oven with trim. Be sure that the drawer front matches the series of oven and microwave trim you are using in your design. Refer to pages 9–11 for specifications. Refer to the installation instructions shipped with each Wolf product for detailed specifications. 8 Planning Information Warming Drawer MODEL WWD30 C O M B I N AT I O N I N S TA L L AT I O N The Wolf warming drawer with L Series stainless steel drawer front may be installed in combination with a 30" (762) L Series single oven and convection microwave oven with 30" (762) L Series trim. Refer to the illustration below for specifications. The base platform for the warming drawer must be able to support 200 lbs (91 kg), the platform for the oven must be able to support 250 lbs (113 kg) and the microwave platform must be able to support 125 lbs (57 kg). An anti-tip block or platform must be installed to prevent the warming drawer from tipping forward when the drawer is opened. The warming drawer must be fully enclosed, top and bottom. Wolf recommends using a 33" (838) wide cabinet for this installation. Also, you need a minimum 24" (610) of usable cabinet depth for the oven. IMPORTANT NOTE: Unless you are using cabinets deeper than 24" (610), it is recommended that the electrical supply for the built-in oven be placed in an adjacent cabinet within reach of the conduit. For electrical requirements and additional specifications, refer to the built-in ovens and microwave sections of our website, wolfappliance.com. Also refer to the installation instructions provided with the warming drawer front and microwave trim kit for detailed specifications. 33" (838) REC CABINET WIDTH 30" min (762) 20 1/8"min 18 11/16" (511) (475) 20 1/8"min (511) 18 11/16" (475) 27 1/2" (699) CONVECTION MICROWAVE OPENING WIDTH 4" (102) 5" (127) 1" min 1" min (25) (25) 24" min 27 3/16" 24" min 27 3/16" (610) (691) (610) (691) 7/8" (22) PLATFORM 23 7/8" min (606) OPENING DEPTH PLATFORM APPLICATION 28 1/2" (724) 30-INCH OVEN OPENING WIDTH 2" (51) x 2" (51) ANTI-TIP BLOCK 9 1/8" (232) OPENING HEIGHT E 5" 9 1/8" (232) 7/8" (22) OPENING HEIGHT 23 7/8" min (606) OPENING DEPTH ANTI-TIP BLOCK APPLICATION (127) 2 3/8" 4" (60) (102) E 28 5/8" (727) WARMING DRAWER OPENING WIDTH NOTE: Refer to the 30" (762) built-in single oven specifications for electrical location. Specifications for a warming drawer with L Series stainless steel drawer front installed with a 30" (762) L Series single oven and convection microwave with 30" (762) L Series trim. Dimensions in parentheses are in millimeters unless otherwise specified. 9 Planning Information Warming Drawer MODEL WWD30 C O M B I N AT I O N I N S TA L L AT I O N The Wolf warming drawer with E Series stainless steel drawer front may be installed in combination with a 30" (762) E Series single oven and convection microwave oven with 30" (762) E Series trim. Refer to the illustration below for specifications. The base platform for the warming drawer must be able to support 200 lbs (91 kg), the platform for the oven must be able to support 250 lbs (113 kg) and the microwave platform must be able to support 125 lbs (57 kg). An anti-tip block or platform must be installed to prevent the warming drawer from tipping forward when the drawer is opened. The warming drawer must be fully enclosed, top and bottom. Wolf recommends using a 33" (838) wide cabinet for this installation. Also, you need a minimum 24" (610) of usable cabinet depth for the oven. IMPORTANT NOTE: Unless you are using cabinets deeper than 24" (610), it is recommended that the electrical supply for the built-in oven be placed in an adjacent cabinet within reach of the conduit. For electrical requirements and additional specifications, refer to the built-in ovens and microwave sections of our website, wolfappliance.com. Also refer to the installation instructions provided with the warming drawer front and microwave trim kit for detailed specifications. 33" (838) RECOMMENDED CABINET WIDTH 30" min (762) 27 1/2" (699) 20 1/8"min 18 11/16" (511) (475) 20 1/8"min (511) 18 11/16" (475) MICROWAVE OPENING WIDTH 4" (102) 5" (127) 1 7/16" min (37) 1 7/16" min (37) 24" min 27 3/16" 24" min 27 3/16" (610) (691) (610) (691) 7/8" (22) PLATFORM 28 1/2" (724) OVEN OPENING WIDTH ELECTRICAL LOCATION 4" WITHIN OPENING (102) APPLIES ONLY TO CABINETS DEEPER 5" E THAN 24" (610) (127) 2" (51) x 2" (51) ANTI-TIP BLOCK 5" 9 1/8" (232) 23 7/8" min (606) PLATFORM APPLICATION 7/8" (22) 9 1/8" (232) E (127) 2 3/8" 4" (60) (102) E E 23 7/8" min (606) 28 5/8" (727) WARMING DRAWER OPENING WIDTH ANTI-TIP BLOCK APPLICATION NOTE: Unless you are using cabinets deeper than 24" (610), it is recommended that the electrical supply for the oven be placed in an adjacent cabinet within reach of the conduit. Specifications for a warming drawer with E Series stainless steel drawer front installed with a 30" (762) E Series single oven and convection microwave with 30" (762) E Series trim. Dimensions in parentheses are in millimeters unless otherwise specified. 10 Planning Information Warming Drawer MODEL WWD30 C O M B I N AT I O N I N S TA L L AT I O N The Wolf warming drawer with integrated drawer front may be installed in combination with a 36" (914) L Series single oven and convection microwave oven with 36" (914) L Series trim. Refer to the illustration below for specifications. The base platform for the warming drawer must be able to support 200 lbs (91 kg), the platform for the oven must be able to support 250 lbs (113 kg) and the microwave platform must be able to support 125 lbs (57 kg). IMPORTANT NOTE: Keep in mind that the width of the custom panel for the warming drawer with integrated drawer front will vary according to the specific installation. An anti-tip block or platform must be installed to prevent the warming drawer from tipping forward when the drawer is opened. The warming drawer must be fully enclosed, top and bottom. Wolf recommends using a 39" (991) wide cabinet for this installation. Also, you need a minimum 24" (610) of usable cabinet depth for the oven. For electrical requirements and additional specifications, refer to the built-in ovens and microwave sections of our website, wolfappliance.com. Also refer to the installation instructions provided with the warming drawer front and microwave trim kit for detailed specifications. IMPORTANT NOTE: Unless you are using cabinets deeper than 24" (610), it is recommended that the electrical supply for the built-in oven be placed in an adjacent cabinet within reach of the conduit. 24" min (610) CABINET DEPTH 25" min (635) CABINET DEPTH 20 1/8"min 18 11/16" (511) (475) 39" (991) RECOMMENDED CABINET WIDTH 36" min (914) 20 1/8"min 18 11/16" (511) (475) 33 3/8" (854) MICROWAVE OPENING WIDTH 4" (102) 5" (127) 1" min 1" min 24" min (610) (25) (611) OVERLAY APPLICATION 34 1/2" (876 ) 36-INCH OVEN OPENING WIDTH 2" (51) x 2" (51) ANTI-TIP BLOCK 5" 10 1/4" 9 7/8" (251) (260) OPENING HEIGHT OPENING DEPTH 24 1/16" (610) 10 1/4" 24" min (610) (25) 24" min 24 1/16" (611) 2" (51) x 2" (51) ANTI-TIP BLOCK 9 7/8" (251) E 1 1/2" min* (38) (127) (260) OPENING HEIGHT (102) 1 1/2" min* 24" (610) + THICKNESS OF DRAWER FACE FOR OPENING DEPTH FLUSH INSET APPLICATION E 4" (38) 291/2" (749) WARMING DRAWER OPENING WIDTH NOTE: Refer to the 36" (914) built-in single oven specifications for electrical location. *Dimension may increase depending on the size of the drawer front panel. The width of the custom panel for the warming drawer with integrated drawer front will vary according to the specific installation, but the rough opening width will remain 291/2" (749). Specifications for a warming drawer with integrated drawer front installed with a 36" (914) L Series single oven and convection microwave with 36" (914) L Series trim. Dimensions in parentheses are in millimeters unless otherwise specified. 11













