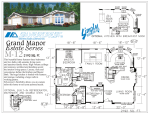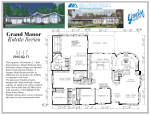Transcript
R WESTERN HOMES CORPORATION Grand Manor Estate Series 48" MASTER BEDROOM SUITE BONUS ROOM 1/2 BATH FREEZER SPACE OPTIONAL CLERESTORY MORNING ROOM FAMILY ROOM LINEN PLANT SHELF ABOVE WARDROBE GUEST WARDROBE CENTER WORKING PANTRY REFER. OPT. BEDROOM-2 BATH 2 BEDROOM-3 OPTIONAL DEN VOLUME CEILING DBL. DOORS FOYER OPT. DOOR LIVING ROOM OPTIONAL CLERESTORY OVEN DINING ROOM 39'-10" 12'-1" 5'-3" 11'-10" 6'-5" 16'-5" 12' 2524 SQ. FT. 12'-4" PLANT SHELF ABOVE D/W GOURMET PLANT SHELF ABOVE VOLUME CEILING PLANT SHELF ABOVE WARDROBE 13'-6" KITCHEN PLANT SHELF ABOVE MASTER RETREAT STACK WINDOW SHWR PLANT SHELF ABOVE 12'-10" 13'-6" This beautiful home features three bedrooms and two & /12 baths with separate living room and spacious family room. High volume ceilings and extensive architectural detailing accent the interior living spaces. Luxury, style and convenience define the Kitchen and Master Bath. The huge kitchen is loaded with features and storage, including a large walk in working pantry. Silvercrest’s flexibility allows you to custom tail or this home to suit your personal needs. W BATH 1 WH BROOM D P LA N T SH W W A EL A LK R F D R IN A O B B O E VE 13'-6" 2524 SQ. FT. LINEN 64'-0" 7'-4" 6'-2" M-03 8'-7" 18'-9" 16' 7'-4" 13'-4"












