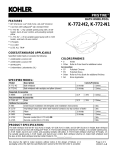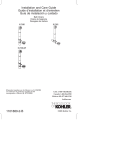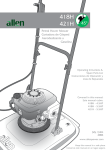Download Kohler K-1418-H2 User's Manual
Transcript
MEMOIRS® Features • • • • • 6’ BATH WHIRLPOOL K-1418-H2 Acrylic Variable speed pump with 1.5 kW heater and back-lit user keypad 8 FlexjetTM whirlpool jets Less all trim 72″ (1829 mm) x 42″ (1067 mm) x 22″ (559 mm) Codes/Standards Applicable Specified model meets or exceeds the following: • • • • • ASME A112.19.7 UL 1795 CSA B45.5/IAPMO Z124 ASTM E162 ASTM E662 Colors/Finishes • 0: White • Other: Refer to Price Book for additional colors/finishes Accessories • 0: White • CP: Polished Chrome • PB: Vibrant® Polished Brass • NA: None applicable • Other: Refer to Price Book for additional colors/finishes Specified Model Model K-1418-H2 Description 6’ bath whirlpool Colors/Finishes ❑0 ❑ Other_____ Required Accessories K-9698 Jet trim kit ❑ CP ❑ PB ❑ Other_____ Recommended Accessories K-7161-AF Pop-up bath drain ❑ CP ❑ PB ❑ Other_____ Optional Accessories K-1491 Pillow K-1601 Footstop K-1703 Remote control ❑0 ❑0 ❑ Other_____ ❑ Other_____ ❑ NA Product Specification The acrylic bath whirlpool shall be 72″ (1829 mm) in length, 42″ (1067 mm) in width, and 22″ (559 mm) in height. Product shall have 8 FlexjetsTM, a variable-speed pump with 1.5 kW heater, and back-lit user keypad. Bath whirlpool shall be less all trim. Bath whirlpool shall be Kohler Model K-1418-H2-______. Page 1 of 2 1022383-4-D USA/Canada: 1-800-4KOHLER (1-800-456-4537) www.kohler.com MEMOIRS® Technical Information Required Electrical Service Fixture*: Basin area: Bathing well 48″ (1219 mm) x 27″ (686 mm) Top area 60″ (1524 mm) x 30″ (762 mm) Weight 140 lbs (63.5 kg) To overflow: Water depth 16″ (406 mm) Capacity 94 gal (355.8 L) * Approximate measurements for comparison only. Drop-in cut-out Pump: Variablespeed: 70-1/2″ (1791 mm) x 40-1/2″ (1029 mm) kW 1.5 V 240 Hz 50/60 A 11 Dedicated circuit required, protected with Class A Ground-Fault Circuit-Interrupter (GFCI) or Residual Current Device (RCD): Pump/control 220/240 V, 20 A, 50/60 Hz Installation Notes Install this product according to the installation guide. Floor support under whirlpool must provide for a minimum of 43 lbs/square foot (209 kg/square meter) loading. Hot water supply should be 70% of capacity or greater. Installations will vary. If installing a rim-mount faucet, make sure there is no interference with drain overflow and circulating system before drilling any holes. Consult local and national codes for minimum air gap requirements if installing a spout on the faucet deck. This whirlpool is designed for drop-in installation only. It is not suited for use in a three-wall alcove with an overhead shower. No change in measurements if connected with drain illustrated. (K-7161-AF or K-7161M-AF) 11-3/4" (298 mm) Pump/Control 34" (864 mm) W x 15" (381 mm) H 5-1/4" (133 mm) 36" (914 mm) 72" (1829 mm) 42" (1067 mm) 3" (76 mm) 22" (559 mm) 20-1/8" (511 mm) 1-1/16" (27 mm) Product Diagram MEMOIRS® 6’ BATH WHIRLPOOL Page 2 of 2 1022383-4-D 2-7/8" (73 mm) 3" (76 mm) 1-1/2" OD

















