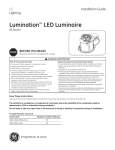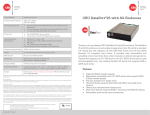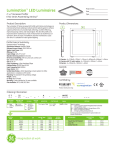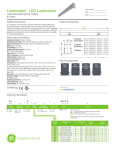Download GE RS Series Specification Sheet
Transcript
Lumination™ LED Luminaires Project name _________________ Date ________________________ RS6 - Six-Inch LED Downlights Type ________________________ Product Dimensions: Product Description: Ø7.5 7 . Ø3 5 . Ø7 The Lumination RS6 LED downlights install in just minutes into most six-inch recessed housings, making the RS6 ideal for use in both retrofit and new construction applications. The RS6 delivers 700 or 1000 lumens at 70+ lumens per watt, bringing significant energy savings to residential, light commercial, and hospitality environments. All downlights in the RS family have instant-on, standard 120V dimming, and a uniform lit appearance, delivering premium performance in a compact, economical package. Targeted Performance Summary: 5.7 Distribution Patterns: Wide Delivered Lumen Output: 700, 1000 System Input Power: 10W, 13W System Efficacy (LPW): 70 (10W), 75 (13W) Input Voltage: 120V Standard Dimming Controls: Smooth dimming down to 10% CCT: 2700K, 3000K CRI: 80+ Lifetime Rating: L70 @ 50,000 Hours Input Frequency (Hz): 60Hz Power Factor: >0.9 Mounting Options: Friction clips fit most 6” cans. E26 and GU24 base options. Weight: 0.6 lb IC Rating: Compatible with IC or non-IC housings. Limited Warranty: 5 years system Files Available: LM79, LM80, IES 6 inch recessed can with fixed base Ø3 Ø7.5 .5 .7 Ø7 4.44 Listings: • UL and cUL Listed. • Suitable for damp locations. 6 inch recessed can with pigtail base Ordering Information: PRODUCT CODE DESCRIPTION RECESSED CAN SIZE CCT BASE TYPE CRI LUMENS WATTS LPW RATED LIFE L70 (Hrs.) DIMMABLE LOCATION RATING BASE ATTACHMENT 85153 LED10RS6/827E26P 6” 2700KE26 80 700 10 70 35,000 Yes Damp 85160 LED10RS6/830E26P 6” 3000KE26 80 700 10 70 35,000 Yes Damp Pigtail Pigtail 95851 LED10RS6/827GUP 6” 2700KGU24 80 700 10 70 35,000 Yes Damp Pigtail 95852 LED10RS6/830GUP 6” 3000KGU24 80 700 70120 LED13RS6/827E26P 6” 2700KE26 80 1000 10 70 35,000 Yes Damp Pigtail 13 75 35,000 Yes Damp Pigtail 70122 LED13RS6/830E26P 6” 3000KE26 80 1000 13 75 35,000 Yes Damp Pigtail 70124 LED13RS6/827GUP 6” 2700KGU26 80 1000 13 75 35,000 Yes Damp Pigtail 70127 LED13RS6/830GUP 6” 3000KGU26 80 1000 13 75 35,000 Yes Damp Pigtail Photometric Data: LuminationTM RS6 RS6 - 700 Lumen COEFFICIENTS OF UTILIZATION RC 80% 70% 50% 30% 10% 0% RW 70% 50%30%10%70%50%30%10%50%30%10% 50%30%10%50%30%10%0% 0 119 119 119119 116116116 116 111111 111 106 106106102102102100 1 111107104 101108105 10299 10198 96 97 959393929088 2 103969085100 948984908682 87848184817977 3 95 86 7973 928478 73 8176 71 79 747076726967 4 88 77 6964 857669 63 7367 62 71 666169656159 5 81 70 6256 796961 56 6760 55 65 595463585452 6 75 63 5550 746255 49 6154 49 59 534958524846 7 70 58 5044 695750 44 5649 44 54 484453474341 8 66 53 4540 645345 40 5144 40 50 443949433937 9 61 49 4136 604841 36 4741 36 46 403645403634 10 58 45 3833 574538 33 4437 33 43 373342373331 ZONAL LUMEN SUMMARY AngleCandela Zone 0 348 5 346 15325 25289 35239 45176 55106 6547 7512 852 900 0 - 30° 0 - 40° 0 - 60° 0 - 90° 90 80 87 70 174 60 261 50 348 NOTE: Floor Cavity Reflectance : 20% CANDLEPOWER SUMMARY POLAR GRAPH Lumens % of Fixture 257 406 636 700 36.8 58 90.9 100 APPLICATION REFERENCE (Open Space) CONE OF LIGHT Height fc Dia. (ft.) 4’ 22 8.0 6’ 10 12.0 8’ 5 16.0 10’ 320.0 20 30 40 APPLICATION REFERENCE (Corridor) Avg. fc W/ft2 Spacing 4’ x 4’ 41.5 0.64 6’ x 6’ 19.4 0.30 8’ x 8’ 10.4 0.16 10’ x 10’ 6.9 0.11 Avg. fc Spacing 4’ on ctr. 14.5 6’ on ctr. 9.9 8’ on ctr. 7.0 10’ on ctr. 5.8 10’ ceiling, Open Space: 50’ x 40’ x 10’ LLF: 1.0 Initial, 80/50/20 Reflectances, 2.5’ workplane Spacing Criteria: 1.16 10 W/ft2 0.44 0.30 0.21 0.18 10’ ceiling, Corridor: 6’ W x 100’ L LLF: 1.0 Initial, 80/50/20 Reflectances, Light levels on the ground RS6 - 1000 Lumen COEFFICIENTS OF UTILIZATION RC 80% 70% 50% 30% 10% 0% RW 70% 50%30%10%70%50%30%10%50%30%10% 50%30%10%50%30%10%0% 0 119 119 119119 116116116 116 111111 111 106 106106102102102100 1 112 10810510210910610310010299 97 98 96 94 94 93 91 89 2 104979287101 959086928884 89858286838179 3 96 88 8176 948680 75 8378 74 81 767378757170 4 89 79 7266 877871 66 7670 65 73 686471676362 5 83 72 6459 817164 58 6963 58 67 625765615755 6 77 66 5852 766558 52 6357 52 62 565160555149 7 72 60 5347 716052 47 5852 47 57 514655504644 8 68 56 4843 665548 43 5447 42 52 474251464240 9 63 51 4439 625144 39 5043 39 49 433948423837 10 60 48 4136 594740 36 4640 36 45 403545393534 ZONAL LUMEN SUMMARY AngleCandela Zone 0 560 5 555 15518 25451 35363 45248 55125 6546 7512 851 900 0 - 30° 0 - 40° 0 - 60° 0 - 90° Lumens % of Fixture 405 632 937 1000 40.6 63.3 93.7 100 APPLICATION REFERENCE (Open Space) CONE OF LIGHT Height 4’ 6’ 8’ 10’ fc Dia. (ft.) 35 16 9 6 7.3 11.0 14.7 18.3 Avg. fc W/ft2 Spacing 4’ x 4’ 60 0.81 6’ x 6’ 28 0.38 8’ x 8’ 15 0.20 10’ x 10’ 10 0.14 10’ ceiling, Open Space: 50’ x 40’ x 10’ LLF: 1.0 Initial, 80/50/20 Reflectances, 2.5’ workplane Spacing Criteria: 1.12 Product Specifications: Optical System: Construction: • • • • 16 gauge steel housing resists dents during transportation and installation • Spring steel mounting clips allow for several reinsertions without deformation Installation: • • • 90 80 140 70 280 60 421 50 561 NOTE: Floor Cavity Reflectance : 20% CANDLEPOWER SUMMARY POLAR GRAPH Edison base installs into standard sockets Universal mounting clips install into standard 6” downlight housings in minutes Unique mounting clip design delivers a secure hold with easy removability 20 30 40 APPLICATION REFERENCE (Corridor) Avg. fc Spacing 4’ on ctr. 21.7 6’ on ctr. 14.7 8’ on ctr. 10.4 10’ on ctr. 8.7 W/ft2 0.56 0.38 0.27 0.23 10’ ceiling, Corridor: 6’ W x 100’ L LLF: 1.0 Initial, 80/50/20 Reflectances, Light levels on the ground Flat lens for sleek, modern appearance Edge-to-edge, uniform lit appearance with no hot spots or pixelation Highly transmissive lens material for optimal combination of light transmission while diffusing LEDs from direct view Electrical System: • Integrated, high-efficiency driver with power factor > 0.9 • Dimmable to 10% with most incansescent dimmers •Instant-on For more information and access to all of our resources, including our design tool visit: www.gelighting.com www.gelighting.com GE and the GE Monogram are trademarks of the General Electric Company. All other trademarks are the property of their respective owners. Information provided is subject to change without notice. All values are design or typical values when measured under laboratory conditions. GE Lighting and GE Lighting Solutions, LLC are businesses of the General Electric Company. © 2015 GE. IND098 (Rev 01/28/15) 10























