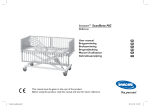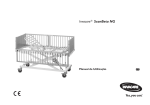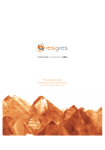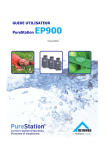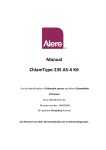Download Estap ServerMAX
Transcript
ServerMAX free standing • Compatible with all EIA-310 compliant 19” equipment. All type of servers, brands will physically fit in ServerMAX server cabinet. • Bottom plate has an extra perforated plate to prevent insects or mice from reaching the cables. • Efficient passive air circulation • Numbered U positions facilitate easy installation of rack mounted equipment. 3 ServerMAX free standing 600x1000 - 800x1000 ServerMAX free standing enclosure 26U 36U 42U 47U 42U 47U 600 x 1000* 800 x 1000* ServerMAX protects your technological investments •19” •HIGH QUALITY PRODUCTS •COMPLIMENTS YOUR DECOR AND ENVIRONMENT •SECURE AND STURDY •EASY TO MAINTAIN: LARGEINNER VOLUME •HIGH SECURITY FOR UNAUTHORIZED ACCESS •STRONG PROTECTION AGAINST PHYSICAL DAMAGE •EXCELLENT PASSIVE AIR VENTILATION * Please check drawing pages for cabinet sizes. 4 SERVERMAX FREE STANDING ENCLOSURES FOR STANDARD DIMENSIONS: Heights: 26U, 36U, 42U, 47U Width: 600 mm Depth: 1000 mm Heights: 42U, 47U Width: 780 mm Depth: 1000 mm LOAD CARRYING CAPACITY: 1000 kg 600x1000 -800x1000 COLOUR: RAL 9005 black RAL 7035 light grey STANDARDS: ISO 9001 : 2008 Quality Management Systems ISO 14001: 2004 Environmental Management System 19” mounting to IEC 297-1 EN 61587-1 mechanical structures (cabinets for electronic equipment) Overall cabinet dimensions for IEC 297-2 KEY FEATURES Adjustable mounting depth: 19” mounting angles are adjustable in depth for various mounts for adjustable depth distance, please look at drawing pages. Bottom plate: fitted with an additional plate to prevent insects/vermin. If necessary a filter may be integrated to prevent dust infiltration. Bottom plate is complete with pre-punched removable sections: when airflow comes from the floor, these sections can be removed to provide efficient airflow inside the cabinet. Reversible doors: Front and rear doors may be detached and reversed to allow the door to open from the rear of the cabinet. Side doors are split in two: Front section used to access the cabinet; additional smaller section secured inside the cabinet. If additional ventilation is necessary it can be demanded as vented. The main inner strip of this panel is designed for the housing of cables and power strips. Numbered “U” positions facilitate easy installation for rack mounted equipment. Vertical mounting rails with square holes; adjustable in depth. 5 ServerMAX free standing 600x1000 - 800x1000 Optional plexi front door: May be used instead of vented front door. All in one: ServerMAX includes; casters, doors, ground studs, levelling feet, roof, bottom, side panels, C-rails, tilt bars, unloaded fan tray. Optimized depth: 1000 mm.Today and next generation installation of servers, for power distribution and cable management. 1000 mm is the optimum depth for comfort cabling, housing server and gaining space in data centers. Fixing to floor: ServerMAX can be easily fixed to the floor when necessary. A floor fixing kit is used for this purpose. Please see accessories for floor fixing kit. Efficient passive ventilation: New generation servers and networking products need adequate ventilation to operate efficiently. ServerMAX server cabinets provide 6 efficient passive ventilation because of its vented structure of front and rear doors. Front and rear doors have maximum perforation (%63) patterns for high-density cooling that meets or exceeds server manufacturer’s ventilation requirements. There is a fan tray on roof: Removable easily from the top.When the maintanence of fans are required, it can be reached directly from the top without touching any mounted device or servers. It is possible to attach a filter on top of the server fan unit. Generous cable access holes are provided in the roof and base. One on top, one on bottom holes are special ESTAP style cable entries; sliding type with rubber edges. FEATURES Quick release side doors: During installation and while conducting routine maintenance of installed equipment, it is often advantageous to remove the side panels. Quick release slam latches and locks on the side panels allow for quick and easy access. 600x1000 - 800x1000 Anti-tilt bars: As standard, ServerMAX is fitted with 2 sliding type tilt bars to make the cabinet stable in weight center. Whenever the servers are moved out, tilt bars are drawn out to counter-balance the cabinets weight center. Double opening rear doors improve access and serviceability to rear of rack mounted equipment.The split rear doors help to maximize floor space. Only 390 mm for W=780 mm cabinets of clearance is required behind the enclosure to allow for door swing. D= 200 mm extention unit: If deeper equipment is loaded into ServerMAX cabinets requiring additional depth for cable radius, cable bundles, PDU housing etc, a D=200mm extension unit may be installed to ServerMAX cabinets: the rear door is removed and reinstalled onto the extension unit. (Please see diagrams on pages 18-19) Expansion: ServerMAX enclosures can be easily expanded to create complete rows of enclosures without side panels. With a proper baying kit (please see accessories) all cabinets are bayed easily and quickly. Welded: Bottom and roof of the cabinet is completely welded and a closed structure. Sturdy and rugged, it protects against physical elements like dust, insects. Lockable doors and side panels: Front and rear doors are lockable using a 3 point locking mechanism. A handle-style locking system provides increased security to prevent unauthorized access. All doors and side panels are only accessible with a key provided by ServerMAX. Stability: Heavy duty frame design, 2 mm mounting rails, angles, heavy duty type castor group provide 1000 kg load rating. 7 ServerMAX free standing FEATURES 600x1000 - 800x1000 Grounding: All parts are fitted with grounding studs to provide electrical continuity. Surface treatment: Fosfat coating, oil remove and passivation. Heavy duty vertical frames: Instead of 4ea. vertical profiles, ServerMAX cabinets are 6ea.(3ea.in left+3ea.in right) main vertical profiles that gives extra stability for heavy loads. Material thicknesses: Roof, bottom, vertical main frames, 1,5 mm C-rails, 19” mounting angles, profiles and all frames are 2 mm thickness. Sturdy steel construction. More C rails: Instead of 6ea. there are 8 horizontal C rails in depth for extra stability. (42U, 47U) Paint: Electrostatic powder coating. Reinforced bottom: Bottoms are reinforced with horizontal profiles in width and depth for extra stability. Rounded aesthetic monoblok front door: Front door is a heavy duty type monoblock perforated and welded structure. It’s shape is rounded in front to enhance the aesthetics. Easy to dismantle and assembly: The rigidly welded frame construction can be dismantled and assembled easily without any special tools.Thus, narrow doors, staircases and lifts are no problem. Special cable entry on top and bottom case: Bottom plate and top case have a special cable entry, completely closed, sliding type with rubber edges. Cables are entered and fixed. Housing for cabling: The cabinet itself has enough housing for vertical cable management at back. For 600x1000 cabinet, cable rings are used for cable management. For 780x1000 cabinets there are special vertical cable management panels of Ieft & right with cover plate for hiding and protecting the cables. These allow customers to easily route, manage and access large numbers of data cables even while an enclosure is loaded with rack mount equipment and bayed in a row. Power/energy distribution: Rear power distribution housing at back of the cabinet provide easy access to multiple receptacles. Vertical power distribution strips can easily be mounted in that space. This housing never interfere with equipment or takes any valuable “U” space. Providing increased accessibility to receptacles allows customers to support more power cords within the enclosure. Power strips are the length of cabinets: 26U, 36U, 42U, 47U. 8 ADDITIONAL FEATURES FOR More Volume Width=780 mm: Provides more efficient cooling and more professional cabling ServerMAX Width=780 mm cabinet has all features mentioned before. Plus these additional features. 800x1000 mm Vertical cable management panels can be used at rear of the cabinet for professional cabling and to hide the power cables. Extra Housing space for cabling and power distribution: This extra space provides housing for the vertical cable management panels and the vertical power strips. Left and right front panel: Front panels can be used to hide unwanted views of cables. If server cabinet is additionally used for networking in the front, cable management is needed: Estap cable rings can be used to attach this panel and secure cables.Access holes allow the patch cord to reach the rear of cabinet. 9 ServerMAX free standing SELECTION STEPS FOR 600x1000 STEPS TO SELECT THE RIGHT FREE STANDING ENCLOSURE In addition to Estap product part numbers, the options mentioned on the next page are to supply the right definition to meet your requirements. Each wall mounted and free standing enclosure section in the catalogue, has a ‘’Main part number structure’’ and ‘’Options’’ sections. The below example explains how to select the right options for your needs. The product part number has the below structure for ServerMAX W=600 mm: Product range name + U height (HHU) The product options have the below structure: Colour option (MX) + Front door option (FX) + Rear door option (RX) HOW TO SELECT THE OPTIONS Step 1 Please choose product part number. For example : SRV42U (Width=600 mm) Step 2 Please choose the colour from the table and place it after the part number. For example : SRV42U - M01 (MX=Look at the MX colour options on the next page) Step 3 Please choose the front door from the table and place it after MX colour. For example : SRV42U - M01 - F15 (FX= look at the FX front door options on the next page) Step 4 Please choose the rear door from the table and place it after FX front door option. For example : SRV42U - M01 - F15 - R07 (RX= look at the RX rear door options on the next page) 10 PART NUMBER DEFINITION FOR 600x1000 FX*** MAIN PART NUMBER STRUCTURE SRV Product range ServerMAX F14** U height + SRV Front door options - HHU 600 HHU 26U 36U SRV 42U 47U H SRV: ServerMAX product range (W=600 mm) HHU: “U” height WD: 600x1000 mm Front view F15 R07* 600 OPTIONS MX - FX MX - RX Front door options Colour options + FX M01 F14** M02 F15 600 Rear door options + RX R07* H H R07* MX: Colour options M01= RAL 9005 black M02= RAL 7035 light grey Front view Front view RX*** Rear door option FX: Front door options F14**= Single opening, monoblock,welded, curved %63 perforated door, 3 point handled locking F15= Single opening, monoblock,welded, curved plexi glass door, 3 point handled locking R07* 600 RX: Rear door option q R07*= Double opening %63 perforated door with complete metal frame, 3 point handled locking H Back view H= Enclosure height * R07 is the standard rear door. ** F14 is the standard front door. *** F14, F15 R07 can be used as front or rear door. 11 ServerMAX free standing TECHNICAL DRAWINGS FOR 600x1000 - 26U/36U/42U/47U R07* / *** F14** / *** F15*** Exploded view Part number Product definition (mm) U Size Width: overall (mm) Depth: overall (mm) Depth: max mounting profile (mm) Height: vertical mounting profile (mm) Height: without levelling feet (mm) Height: with casters (mm) ServerMAX cabinets 19” 600 x 1000 mm SRV26U 26U 600x1000 mm 26 600 1000 740 1179 1291 1338 SRV36U 36U 600x1000 mm 36 600 1000 740 1623 1735 1782 SRV42U 42U 600x1000 mm 42 600 1000 740 1890 2002 2049 SRV47U 47U 600x1000 mm 47 600 1000 740 2112 2224 2271 * R07 is the standard rear door. ** F14 is the standard front door. *** F14, F15, R07 can be used as front or rear door. 12 TECHNICAL DRAWINGS FOR 600x1000 - 26U/36U/42U/47U 565 200 180 (Min 795) 740 H Front view Bottom view Mounting profile 1000 12 600 F14** (Min 25) 56 140 140 906 200 (Min 158) 184 600 600 F15 H Front view 47 H Side view Back view Front view 600 200 R07* 1000 200 600 30 H Top view H= Enclosure height Iso view Front view *R07 is the standard rear door. ** F14 is the standard front door. 13 ServerMAX free standing PART NUMBER DEFINITION FOR 800x1000 STEPS TO SELECT THE RIGHT FREE STANDING ENCLOSURE In addition to Estap product part numbers, the options mentioned on the next page are to supply the right definition to meet your requirements. Each wall mounted and free standing enclosure section in the catalogue, has a ‘’Main part number structure’’ and ‘’Options’’ sections. The below example explains how to select the right options for your needs. The product part number has the below structure for ServerMAX W=780 mm: Product range name + U height (HHU) + Width (WW, D=1000 mm) The product options have the below structure: Colour option (MX) + Front door option (FX) + Rear door option (RX) HOW TO SELECT THE OPTIONS Step 1 Please choose product part number. For example : SRV42U8 (Width=780 mm) Step 2 Please choose the colour from the table and place it after the part number. For example: SRV42U8 - M01 (MX= Look at the MX colour options on the next page) Step 3 Please choose the front door from the table and place it after MX colour. For example: SRV42U8 - M01 - F16 (FX= Look at the FX front door options on the next page) Step 4 Please choose the rear door from the table and place it after FX front door option. For example: SRV42U8 - M01 - F16 - R08 (RX= Look at the RX rear door options on the next page) 14 PART NUMBER DEFINITION FOR 800x1000 FX*** MAIN PART NUMBER STRUCTURE Front door options SRV - HHU - WW Product range ServerMAX SRV Width & depth= 1000 mm U height + HHU + 780 8 42U SRV F16** WW 47U H SRV: ServerMAX product range HHU: “U” height WW: Width (W=780 mm) OPTIONS MX - FX - RX Front door options Colour options MX Front view + FX M01 F16** M02 F17 F17 R08* 780 780 Rear door options + RX R08* H H R08* MX: Colour options M01= RAL 9005 black M02= RAL 7035 light grey Front view Front view RX*** Rear door option FX: Front door options F16**= Single opening, monoblock, welded, curved %63 perforated door, 3 point handled locking F17= Single opening, welded, curved plexi glass door, 3 point handled locking R08* 780 RX: Rear door option R08*= Double opening %63 perforated door with complete metal frame, 3 point handled locking H Back view H= Enclosure height * R08 is the standard rear door. ** F16 is the standard front door. *** F16, F17 R08 can be used as front or rear door. 15 ServerMAX free standing TECHNICAL DRAWINGS FOR 800x1000 - 42U/47U R08*/*** F16**/*** F17*** Exploded view Part number Product definition (mm) U Size Width: overall (mm) Depth: overall (mm) Depth: max mounting profile (mm) Height: vertical mounting profile (mm) Height: without levelling feet (mm) Height: with casters (mm) ServerMAX free standing cabinets 19” 780 x 1000 mm SRV42U8 42U 780x1000 mm 42 780 1000 740 1890 2002 2049 SRV47U8 47U 780x1000 mm 47 780 1000 740 2112 2224 2271 * R08 is the standard rear door. ** F16 is the standard front door. *** F16, F17, R08 can be used as front or rear door. 16 TECHNICAL DRAWINGS FOR 800x1000 - 42U/47U 780 745 F16** (Min 762) 740 H (Min 27) 44 140 140 906 200 (Min 190) 195 300 280 19” Mounting profile Bottom view 1000 780 12 780 Front view H H Side view 47 Front view F17 Back view Front view 780 780 R08* 200 300 Top view H= Enclosure height 29 1000 H Iso view Front view * R08 is the standard rear door. ** F16 is the standard front door. 17 ServerMAX free standing TECHNICAL DRAWINGS FOR 600x1000 Technical drawing of extention unit D=200 mm for 600x1000 mm ServerMAX Top view after extention unit 600 70 200 145 Note: Depth of existing cabinet + 200 mm Exploded view Iso view 18 Part number Product definition (mm) U Size Width: overall (mm) Depth: overall (mm) Height: without levelling feet (mm) Height: with casters (mm) ServerMAX 19” 600 x 1000 mm extention unit SRV26U EXT620 26U Extention unit D=200 mm, suitable for ServerMAX W=600 mm 26 600 200 1281 1328 SRV36U EXT620 36U Extention unit D=200 mm, suitable for ServerMAX W=600 mm 36 600 200 1726 1773 SRV42U EXT620 42U Extention unit D=200 mm, suitable for ServerMAX W=600 mm 42 600 200 1993 2040 SRV47U EXT620 47U Extention unit D=200 mm, suitable for ServerMAX W=600 mm 47 600 200 2215 2262 TECHNICAL DRAWINGS FOR 800x1000 Technical drawing of extention unit D=200 mm for 780x1000 mm ServerMAX Top view after extention unit 780 70 200 145 Note: Depth of existing cabinet + 200 mm Exploded view Iso view Part number Product definition (mm) U Size Width: overall (mm) Depth: overall (mm) Height: without levelling feet (mm) Height: with casters (mm) ServerMAX 19” 780 x 1000 mm extention unit SRV42U EXT820 42U Extention unit D=200 mm, suitable for ServerMAX W=780 mm 42 780 200 1993 2040 SRV47U EXT820 47U Extention unit D=200 mm, suitable for ServerMAX W=780 mm 47 780 200 2215 2262 19 ServerMAX free standing TECHNICAL SPECIFICATIONS TESTS AND CERTIFICATIONS Environment EN61587-1/4.2, IEC60068-2-1, IEC60068-2-2, IEC60068-2-30, IEC60917 and IEC60297 Industrial environment EN61587-1/4.3, IEC60068-2-42, IEC60068-2-43 and IEC60068-2-49,IEC60068-2-1, IEC60917 and IEC60297 Statical mechanical structure load test EN61587-1 / 5.2.1, IEC60917 and IEC60297 Statical mechanical structure stability EN61587-1 / 5.2.2, IEC60917 and IEC60297 Dynamic load, vibration and mechanical stroke EN61587-1 / 5.3.1, EN61587-1 / 5.3.3, IEC60917, IEC60297, IEC62208 Grounding continuity EN61587-1 / 6.2, IEC60917 and IEC60297 Fire and flame resistance EN61587-1 / 6.3, IEC60917 and IEC60297 Corrosion ISO9227 and ASTM B 117-85, IEC60917 and IEC60297 IP protection degree IP20 accordingly EN61587-1 / 6.4, IEC60529, IEC60917 and IEC60297 Transportation ETS300019-1-2 Class 2.3 Storage ETS300019-1-1 Class 1.2 Security EN60950_LVD PURCHASED PRODUCT CERTIFICATIONS Sheet steel DIN EN 10130 – 99 Ereğli DC- 01 6112, 7122, RoHS Electrostatic powder coating ISO 9001, ISO 2178, ISO 2813, ISO 6272, ISO 8130-5, ISO 8130-3, RoHS Fan ISO 9001, CE (89/336/EEC EMC, 73/23/EEC LVD), RoHS Glass ISO 9001, EN 12150 – 1: 2000 tempered and secure Fixings DIN 7985, DIN 965, DIN 7981, DIN 934, DIN 985, DIN 933, RoHS Castors TS EN 12530, TS EN 12532, RoHS Lock DIN 1743, DIN 53571, RoHS 20 KEY FEATURES Main profile (framework) has an aesthetic structure which increases mechanical resistance, folded at an angle of 90 degrees and consisting of 4 bends for each profile. In total; 16 folds provide framework stability.Additionally, 2 piece vertical side panel divider profile provides additional resistance each with a 4 fold design; total of 8 fold additional support. In total ServerMax main profile framework consists of a 24 fold engineering design. Manufactured and tested to provide axial (x, y, z) resistance that meets EN 61587-1 / 5.2.1 and 5.2.2, and external impact resistance that meets EN 61587-1 / 5.3.3. Bottom and upper cases have a structure to increase the resistance and strength of the cabinet by monoblock bended, welded and profile-interlocking design. Profiles are manufactured to interlock bottom and upper cases with screws. The bottom case providing cable access is fitted with a sliding blanking access plate to prevent dust. A rubber edge on the cable access plate and sliding structure, it is possible to fix the cables and allows cables to be placed into the cabinet without any damage. Additional there are pre-punched knock outs for air distribution delivered from raised floor. Rear door in standard configuration is a double opening door which is removable and lockable. Integral locking is a 3 point locking system. Rear doors can be opened up to 215 degrees, are removable and lockable with handle type locking unit. Side panels have a structure that can be opened and removed with slam latch and key.They are lockable and removable. Side panels consist of a divider profile which creates 2 pieces side panels on each side. Original functional side panel is lockable and removable as mentioned above; the smaller side panel is fixed from inner side with screws. If additional ventilation is needed this panel can be replaced with a slotted / perforated one. Within this engineering construction, the original functional side panel becomes easy to carry while the divider profile provides better resistancy. Front doors are single opening, monoblock, welded, curved, %63 perforated in standard. Integral locking as 3 point locking system. For options please see the related diagrams and technical charts in pages 11-15. Front door can be opened up to 215 degrees, removable and lockable with handle type locking unit. Vented top panel housing with a dedicated space for ventilation, the fan module system allows easy installation of max. 6 fans from top. 19”(inch) mounting angles (2ea. in front and 2ea. in rear) are part of cabinet interior configuration and adjustable in depth. Baying is possible for side by side applications without side panels. Levelling feet and integrated castor group are standard in shipping configuration. The cabinet meets EN 61587-1, IEC 60917, IEC 60297 standards, RoHS compliancy, Gost and TSE certified. Cabinets are manufactured in our factory which has ISO 9001: 2008 Quality Assurance System and our responsibility for enviroment with ISO 14001:2004 Environmental Management System. TECHNICAL SPECIFICATIONS Custom number 85380000 / 85381000 / 853710990019 Packs of (ea.) 1 Shipping structure Assembled Mounting surface Stand alone Load carrying capacity (kg) 1000 Certification on product TSE, Gost Surface finish Electrostatic powder coated c/with surface treatment , 80 +/ - 5 micron paint thickness and tested according to IEC 60068-21,2-2, 2-30,2-42, 2-43, 2-49, 2-11 STANDARD PRODUCT Standart colour RAL 7035, RAL 9005 Baying Possible with baying kit for side by side applications without side panels IP protection standard IP20 FRONT DOOR Single opening, monoblock, welded,curved, %63 perforated Front door construction Monoblock curved, welded construction Front door lock Handle type, 3 point locking Hinge system Spring loaded Door opening angle and swapping 215 degree Door opening angle and swapping 215 degree FRAMEWORK Top and bottom base units Solid Metal 2 mm Top and bottom base units construction Completely welded corner socket system Uprights Solid metal, 2 mm Uprights construction Tightly fixed into top and bottom base units 3 times folded 3 x 2 = 6 folds SIDE PANEL DIVIDER PROFILE Solid metal 2 mm Side panel construction Tightly fixed into top and bottom base units 4 times folded x 2 = 8 folds INTERIOR PARTS 19’’ mounting angles Solid metal, 2 mm 1 times folded for an L profile system U marking available 2 ea. at rear, 2 ea. at front Pre-configured as 19’’ Zinc plated, passivated, 8-12 micron Adjustable in depth Omega type support rails in depth Solid metal, 1,5 mm 3 times folded for W=600 mm cabinets Omega type folded for W=780 mm cabinets 3 ea. at left, 3 ea. at right 26U and 36U 4 ea. at left, 4 ea. at right 42U and 47U SIDE PANEL Solid metal, 1 mm. Left and right (2ea.) Construction Lockable, removable c/with slam latches and lock Lock Barrel type lock unit, single point + slam latch (2ea) REAR DOOR Solid metal, 1 mm Rear door construction Double door opening, %63 perforated, lockable, removable Rear door lock Handled type lock unit, 3 point Hinge system Spring loaded For CUSTOMIZED PRODUCTS rather than above options, please contact sales department. 21 ServerMAX free standing accessories FREQUENTLY USED ACCESSORIES SELECTION CHART FOR SERVERMAX Estap has a wide range of accessories: Heavy duty fixed shelves, sliding shelves, fans, cooling units, vertical cable managements, cable rings, organisers, trays, plinths and so on... * See the other and part number definition on pages 173-213. * Please state colour choice in your orders. M01=RAL 9005 black and M02= RAL 7035 light grey Frequently used accessories selection table ServerMAX / Vertical PDU part numbers M44 24 AL IEC AMP MCB ServerMAX / Cable management unit (suitable for 780x1000 Server Cabinets) Enclosure sizes* 800x1000 42U M44ORG42SRV 47U M44ORG47SRV ServerMAX / Cable management rings Part number 44x30 K44RING01 44x60 K44RING021U 44x110 K44RING03 70x160 K44RING04 ServerMAX / Floor fixing kit Enclosure sizes* 600x1000 800x1000 M44DPR03 22 * Please check drawing pages for cabinet sizes. M44DPR04

























