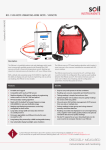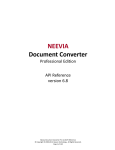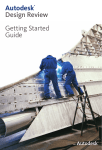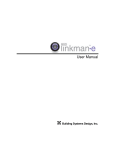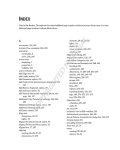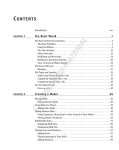Download Autodesk AutoCAD Architecture 2008, Commercial, 1 user, DVD, Polish
Transcript
Making AutoCAD better for architects. AutoCAD ® Architecture 2008 Formerly Architectural Desktop A Better AutoCAD for Architects Work within the familar AutoCAD software environment, using tools that are designed for architectural drawing and design. ® Immediate Productivity Begin using AutoCAD® Architecture software with minimal training, creating documentation, drawings, and schedules faster and with fewer errors. Flexibility in Implementation and Use There are many ways to get started with AutoCAD Architecture. For example, you could start by using wall, door, and window objects from the design palette. Or, you could begin by using the vast detail library to automate this common, time-consuming task. When you are ready, you can incorporate additional features to further improve your productivity. Key Features in AutoCAD Architecture Details Do documenting and annotating designs consume too much time? Complete these tasks faster with AutoCAD Architecture software’s robust library of detail components and powerful keynoting tools. Automate the creation of details and maintain consistent annotation. And when your details are complete, generate keynote legends with just a few clicks. Spaces Looking for a more efficient and productive way to tag floor plans with room areas? With AutoCAD Architecture, you can now automatically tag every room in a drawing, complete with room areas. And, since you can update spaces as room boundaries change at the click of a button, tags and areas will update automatically, saving you time in maintaining accurate documentation. Smooth Collaboration Exchange information easily using the industry-leading DWG file format and quickly coordinate rich design information with engineers. Use integrated rendering to create lifelike design visualizations that enhance communications with clients. Walls, Doors, and Windows Looking for a faster way to create and modify floor plans? Take advantage of walls, doors, and windows in AutoCAD Architecture to easily and quickly draw and document these common building elements. Automatically insert a door or window into a wall with complete placement control. Move a wall, and connected walls and spaces automatically update. Sections and Elevations Need a more efficient way to manage the coordination of your design and construction documents? Use AutoCAD Architecture to generate 2D sections and elevations with material hatching, directly from your floor plans. And since section and elevation graphics are generated directly from your designs—maintaining layer, color, and linetype properties—you can easily update them when your design changes. AutoCAD Architecture provides the best AutoCAD software–based design and documentation productivity for architects. Scheduling New graphic display and calculation tools help ensure that your schedules are accurate and adhere to company standards. Whether you are customizing the appearance of out-of-the-box schedule styles, or creating completely new schedules from scratch, complete with your required calculations, you can do so with ease. Since schedules are linked directly to your designs, you can update them to reflect any design changes at the click of a button. Dimensioning Does a change in your design require manual updates to your dimensioning? With even greater flexibility in AutoCAD Architecture, you can now dimension any wall—and all its components— according to your own dimensioning standards, including wall stud centerlines and faces. And since the dimensions are associative, they automatically update as your designs change, eliminating the tedium of many manual updates. Increase Productivity by 30 Percent* A study performed by an independent third party compared the time required to complete typical tasks. The conclusion: an AutoCAD user with limited experience using AutoCAD Architecture can increase architectural design documentation and drafting productivity more than 30 percent. To read the full AutoCAD Architecture Productivity Study, visit www.autodesk.com/autocadarchitecture. TASKS The enhanced scheduling feature allows our designers to lay schedules ten times faster than previously possible. —Tracey Matteson CAD Manager Fentress Bradburn Architects Drawing Compare (Available through Autodesk® Subscription) The new Drawing Compare feature enhances collaboration by using color-coded displays to show items on a drawing that have been changed, added, or deleted by other members of the design team. Changes to items such as styles, fire ratings, or other nongraphical properties are also tracked. Combined with redlining features, such as revision clouds, the Drawing Compare feature helps make communication across the design team clearer than ever. AutoCAD Architecture Floor Plans 21.5 20 Elevations 6.75 3 3 1.85 Reflected Ceiling Plans Integrated Rendering Bring designs to life for impressive client presentations at any stage of the design with integrated rendering. The streamlined visualization capabilities are fully integrated into the AutoCAD Architecture workflow. Make your presentations stand out by visually communicating richer design information. AutoCAD Sections 3.75 1.5 Individual Sheets 4.5 2 Details 4.25 2 1 0.3 Project Coordination and Publishing 1.25 1.1 Total Hours 46* 32* Room and Door Schedules Recommended System Requirements The following system requirements are recommended for effective use of AutoCAD Architecture 2008: • Intel® Pentium® 4 or AMD Athlon® processor, 3 GHz or greater • Microsoft® Windows Vista™ or Windows® XP (SP2) • 3 GB RAM or greater • 3.1 GB free disk space • 1280 x 1024 monitor and display adapter capable of 32-bit color • 128 MB or greater, OpenGL®-capable workstationclass graphics card *Productivity improvements derived from the results of a test commissioned by Autodesk in which select tasks were performed that were designed to simulate architectural drafting. As with all performance tests, results may vary based on machine, operating system, filters, and even source material. While every effort has been made to make the test as fair and objective as possible, your results may differ. We made a commitment as a firm to invest in AutoCAD Architecture because this is our livelihood... We made the right choice. —Bill Brown Partner and CEO BeeryRio Autodesk Design Review Accelerate reviews using the free* Autodesk® Design Review software, the all-digital way to review, mark up, and track changes to building models and complex drawing sets without the original design creation software. For more information, visit www.autodesk.com/designreview. Autodesk Services and Support Accelerate return on investment and optimize productivity with innovative purchase methods, companion products, consulting services, support, and training from Autodesk and Autodesk authorized partners. Designed to get you up to speed and stay ahead of the competition, these tools help you make the most of your software purchase—no matter what industry you’re in. To learn more, visit www.autodesk.com/sservicesandsupport. Autodesk Subscription Ensure competitive advantage by keeping your design tools, and your design skills, up to date easily and cost-effectively with Autodesk Subscription. Get the latest versions of your licensed Autodesk software, incremental product enhancements, personalized web support direct from Autodesk, and self-paced training options with one annual fee. To learn more, visit www. autodesk.com/subscription. Learn More or Purchase Access specialists worldwide who can provide product expertise, a deep understanding of your industry, and value that extends beyond your software purchase. To purchase AutoCAD Architecture, contact an Autodesk Premier Solutions Provider or Autodesk Authorized Reseller. To locate the reseller nearest you, visit www.autodesk.com/reseller. To learn more about Autodesk Architecture Solutions, visit www.autodesk.com/building. Cover image provided courtesy of Christian Richters. *This product is subject to the terms and conditions of the end-user license agreement that accompanies download of this software. Autodesk, AutoCAD, and DWG are registered trademarks or trademarks of Autodesk, Inc., in the USA and/or other countries. All other brand names, product names, or trademarks belong to their respective holders. Autodesk reserves the right to alter product offerings and specifications at any time without notice, and is not responsible for typographical or graphical errors that may appear in this document. © 2007 Autodesk, Inc. All rights reserved. 000000000000117722




