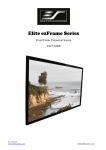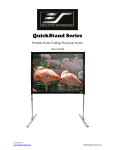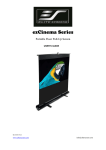Download Elite Screens WhiteBoardScreen 80"
Transcript
Dual Purpose Projection Screen WhiteBoardScreen™ Series User’s Guide Rev. 093009‐JA www.elitescreens.com [email protected] Parts List for WhiteBoardScreen™ Please make sure all parts listed are included before proceeding with installation a d b c e f G and H are not actual i n d i v i d u a l parts included but configurations only by combining parts (d) and (e) with the butterfly screw g h I j k Parts List Note: The WhiteBoardScreen™ Series eraser should only be used for the WhiteBoardScreen™. a. Qty 4 – Butterfly screw b. Qty 12 – Wall screw c. Qty 12 – Hollow wall (or drywall) anchor d. Qty 2 – Top hanging wall brackets (to the wall) e. Qty 2 – Top hanging white board brackets (to the white board) f. Qty 2 – Bottom hanging bracket g. For white board diagonal size 60 (4:3) inches h. For white board diagonal 80 (4:3), 96 (16:9) inches. i. Qty 2 – white board eraser j. Qty 2 – Dry‐erase pens k. Qty 1 – WhiteBoardScreen™ cleaner Rev. 093009‐JA 1 Installation 1. Mark the location the WhiteBoard™ screen will be installed and drill your holes for all Top Hanging Wall Brackets (fig. 1) and Bottom Frame Hanging Brackets (fig. 2) 2. Attach the Top Hanging White Board Brackets (fig. 3) to the Top Hanging Wall Brackets (fig. 1) with the Butterfly Screws according to the size of the WhiteBoardScreen™ as specified in fig. 4 and 5 below. 3. Next, affix the Top Hanging Wall Brackets (fig. 1) and the Bottom Frame Hanging Brackets (fig. 2) to the drilled locations and install the wall screws (fig. 6). 4. Lastly, hang the WhiteBoardS creen™ on the brackets (fig. 7). Fig. 1 Fig. 2 Fig. 3 Fig. 4 Fig. 5 Note: Fig. 4 Bracket configuration for white board 60 inch diagonal (4:3) screens Fig. 5 Recommended Bracket configuration for white board 80 inch (4:3) and 96 inch (16:9) C x 12 DX2 B X 12 AX4 Fig. 7 Fig. 6 Rev. 093009‐JA 2 Desktop Projector Mode Overhead Projector Mode Rev. 060809‐JA 3 Recommended Installation Locations for desktop and overhead projector installations The StarBright4 material used in this WhiteBoardScreen™ has a special high gain that is angular reflective. In order to take full advantage of this special material, it is important that the WhiteBoardScreen™ is installed properly so that the projected image is viewed within the recommended viewing angle. It is normal for some viewing areas to be less bright than the center due to the nature of the screen material. It is not a defect and minor “hot spotting” will occur as a result. The below charts will assist in determining several factors to consider to help you with your installation. Please note that these are only recommendations. Desktop projector installation Unit: mm Sit ting Overall Overall Installation Suggested Width Height Height (A) Projection Model Number WB60V (W) (H) 1190.0 930.0 Distance (B) 1000 ‐ 1200 1950 ‐ 2950 View Distance (C1) 160 Standing Suggested View Projection Distance Height (D) Viewer Distance Sitting View Height (F1) Standing View Height (F2) Sit ting View Angle (01) View Angle (E) (02) (C2) 114 Standing 800 ‐ 1000 1200 Suggested Viewer Projection Distance Height (D) (E) 31.5 ‐ 39.4 47.2 1200 1700 9° 6° Sitting View Angle (01) Standing Unit: Inches Sitting Overall Overall Model Width Height (W) (H) Number WB60V 46.9 36.6 Suggested Installation Height (A) 39.4 ‐ 47.2 Projection Distance (B) 76.8 ‐ 116.1 View Distance (C1) 6.3 Standing View Distance Sitting View Height (F1) Standing View Height (F2) Angle (C2) 4.5 (02) 47.2 66.9 Standing View Sitting View Rev. 060809‐JA 4 View 9° 6° Unit: mm Sit ting Overall Overall Width Height (W) (H) Model Installation Number WB80V Suggested Projection Height (A) 1630.0 1230.0 Overall Overall Distance (B) 1000 ‐ 1200 2750 ‐ 3750 View Distance Sit ting Standing Suggested Viewer Projection Distance Height (D) (E) View Distance (C1) (C2) 228 145 800 ‐ 1000 1200 Suggested Viewer Projection Distance View Height (F1) 1200 Standing View Height (F2) Sitting View View Angle Angle (01) (02) 10° 6° 1700 Unit: inches Sit ting Model Installation Width Height Number WB80V View Projection Height (A) (W) (H) 64.2 48.4 Distance View Distance Distance (B) 39.4 ‐ 47.2 108.3 ‐ 147.6 Sit ting Standing Suggested (C1) (C2) 9.0 5.7 View Height Height (D) (E) (F1) 31.5 ‐ 39.4 47.2 47.2 Standing View Height (F2) Sit ting View Angle (01) 66.9 10° Standing View Sitting View Rev. 060809‐JA 5 Standing View Angle (02) 6° Unit: mm Sitting Overall Overall Model Height (W) (H) Number Suggested View Installation Width Projection Height (A) Distance 2130.0 1230.0 1000 ‐ 1200 3200 ‐ 4200 187 Viewer View Projection Distance Height (D) (E) 800 ‐ 1000 1200 Suggested Viewer Distance Distance (B) (C1) WB96H Standing Suggested Sitting Standing Sitting View View View View Height Height Angle Angle (F1) (F2) 01) (02) 1200 1700 8° 5° Sitting Standing Sitting (C2) 125 Standing Unit: inches Sit ting Overall Overall Model Suggested Height Projection (H) Projection Distance Distance Distance Height (A) (W) View View Installation Width Number Standing View Distance (B) (C1) Height (D) (E) 31.5 ‐ 39.4 47.2 View View View Height Height Angle Angle (F1) (F2) (01) (02) 47.2 66.9 8° 5° (C2) WB96H 83.9 48.4 39.4 ‐ 47.2 126 ‐ 165.3 7.4 4.9 Standing View Sitting View Desktop Installation explanation : A=Installation Height (Floor to bracket drilling hole) B=Suggested Projection Distance (Projector to screen) C1=Sit View Distance (The brightest view when people are sitting down in relation to the angle setting in F1) C2=Stand View Distance (The brightest view when people are standing in relation to the angle setting in F2) ****User selectable average recommendations**** D=Suggested Projection Height (Floor to project center) E=Viewer Distance (User to projector) F1=Sit View Height F2=Stand View Height **** The basis of height is from an average height **** θ1=Sit View Angle (Screen slope angle between screen and wall to achieve brightest view) θ2=Stand View Angle (Screen slope angle between screen and wall to achieve brightest view) (*****Relation between C1, F1 and θ1 ; Relation between C2, F2 and θ2*****) W=Overall Width H=Overall Height Rev. 060809‐JA 6 Standing Overhead Projector installation Unit: mm Models WB60V Overall Overall Width Height (W) (H) 1190.0 930.0 Overall Overall Width Height (W) (H) 46.9 36.6 Suggested Installation Projection Height (A) Distance (B) 2340 1950 ‐ 2950 Ceiling Height (C) 2500 Suggested Offset (D) 130 Viewer Distance (E) 1200 Sitting Standing View View Height Height (F1) (F2) 1200 1700 Sitting Standing View View Height Height (F1) (F2) Unit: Inches Models WB60V Suggested Installation Projection Height (A) Distance (B) 92.1 76.8 ‐ 116.1 Ceiling Height (C) 98.4 Suggested Offset (D) 5.1 Viewer Distance (E) 47.2 Standing View Sitting View Rev. 060809‐JA 7 47.2 66.9 Unit: mm Model Number WB80V Overall Overall Width Height (W) (H) 1630.0 1230.0 Suggested Installation Projection Height (A) Distance 2340 2750 ‐ 3750 Ceiling Suggested Viewer Height Offset (D) Distance (C) (B) 2500 (E) 174 1200 Sitting Standing View View Height Height (F1) (F2) 1200 1700 Sitting Standing Unit: Inches Model Number WB80V Overall Overall Width Height (W) (H) 64.2 48.4 Suggested Installation Projection Height (A) Distance Ceiling Height (C) (B) 92.1 108.3 ‐ 147.6 98.4 Suggested Offset (D) 6.9 Viewer Distance (E) 47.2 View View Height Height (F1) (F2) 47.2 66.9 Standing View Sitting View Rev. 060809‐JA 8 Unit: mm Model Overall Overall Width Height (W) (H) 2130.0 1230.0 Number WB96H Suggested Installation Projection Height (A) Distance Ceiling Height (C) (B) 2340 3200 ‐ 4200 2500 Suggested Offset (D) 29 Viewer Distance (E) 1200 Sitting Standing View View Height Height (F1) (F2) 1200 1700 Sitting Standing Unit: Inches Model Number WB96H Overall Width (W) Overall 83.9 48.4 Height (H) Suggested Installation Projection Height (A) Distance Ceiling Height (C) (B) 92.1 126 ‐ 165.3 98.4 Suggested Offset (D) 1.1 Viewer Distance (E) 47.2 View View Height Height (F1) (F2) 47.2 66.9 Standing View Sitting View Overhead installation explanation: A=Installation Height (Suggested from floor to top of screen) B=Suggested Projection Distance (Projector to screen) C=Ceiling Height D=Suggested Offset (Distance between projection center and top of screen) E=Viewer Distance (User to projector) F1=Sit View Height F2=Stand View Height ****The basis of height is from an average height**** W=Overall Width H=Overall Height Note: The data is for reference only. The installer should base the installation according to the customer and the space provided. Rev. 060809‐JA 9 Warranty Policy • • • • • Two (2) year parts and labor warranty from defects in workmanship from purchase date as follows (except for refurbished units as specified below): Refurbished units carry a 90-day parts and labor warranty. Demo units or open box items are AS IS items and do not carry a warranty. Each party will be responsible for one way shipping during the warranty period. A RMA (Return Merchandise Authorization) number must be issued in order to process a replacement or to authorize a return for warranty repair. Elite Screens will, at its sole option replace or repair the defective unit with a replacement *(see exceptions below) after the defective unit is received. Once the product is received, Elite Screens will send out a replacement *unit to the customer by ground service (subject to inventory availability). • Do not return any unauthorized items to Elite Screen, as they will be refused and returned at your expense. The RMA number must be included on the outside label of your shipping box. Our warehouse is not authorized to accept returns without an RMA number on the shipping label. • RMA numbers are valid for 45 days from the date of issue. • Missing Parts must be reported within 7-days of receipt. If reported after 7 days, customer will only be responsible for shipping and handling fees. If reported after 30 days of receipt, customer is responsible for cost of the parts and shipping & handling fees. *A new or refurbished replacement will be sent out to the customer depending on the type of purchase (new or refurbished) or based on stock availability. For Warranty and Service requests please fill out a RMA /Service Form at: http://www.elitescreens.com/service_form.htm. Please Visit this link for full Warranty information: http://www.elitescreens.com/service.htm For Customer Service and Technical questions, please contact Elite Screens at: Telephone: (877)‐511‐1211 Fax:(562)‐483‐8498 Rev. 060809‐JA 10 REMEMBER TO REGISTER YOUR WARRANTY AT WWW.ELITESCREENS.COM/REGISTER.HTM US & Canada Tech Support & Warranty Claim Please contact us at [email protected] or call +1 877-511-1211 #3 Service Europe Tech Support & Warranty Claim Please contact us at [email protected] or call +49-(0) 40-30392958 Asia Tech Support & Warranty Claim Please contact us at [email protected] or call +86-(0) 755-8461-7989 Taiwan Tech Support & Warranty Claim Please contact us at [email protected] or call +886-(02) 2747-8979 America: Europe: Elite Screens Inc Elite Screens Europe GmbH 16410 Manning Way Elite Screens Europe GmbH Cerritos, CA 90703 USA Lübecker Straße 1 Tel: +1-562-483-8198 (877-511-1211) 22087 Hamburg, Germany Fax: +1-562-483-8498 Tel: +49-40-30392494 [email protected] Fax: +49-40-49219200 www.elitescreens.com [email protected] Asia: Elite Screens China Corp. Longxi Duimianling Industry Zone Longcheng Longgang District, ShenZhen GuangDong, China Tel: +86-(0)755-8461-7989 Fax: +86-(0)755-8461-7669 [email protected] www.elitescreens.com.cn www.elitescreens.eu Latin America Contact: [email protected] East Asia Contact: [email protected] India Contact: [email protected] Japan Contact: [email protected] Taiwan: Elite Screens Taiwan Co. Ltd. No.38, Alley 22, Lane 66, Sec. 5, Nanjing E. Rd., Songshan District, Taipei City 105, Taiwan Tel: +886-(02)2747-8979 Fax: +886-(02)2747-8978 [email protected] www.elitscreens.com.tw Rev. 060809‐JA 11
























