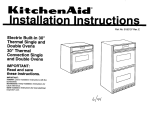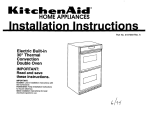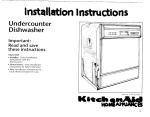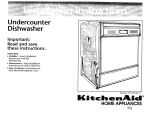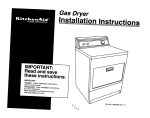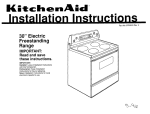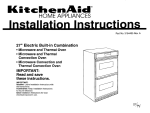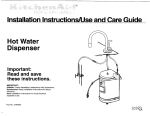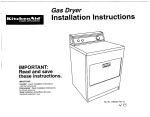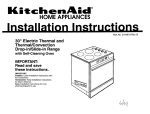Download KitchenAid 3186508 Cooktop User Manual
Transcript
Part No. 3186508 Rev. A A l l l l WARNING ALL RANGES CAN TIP INJURY TO PERSONS COULD RESULT INSTALL ANTI-TIP DEVICE PACKED WITH RANGE SEE INSTALLATION INSTRUCTIONS IMPORTANT: Read and save these instructions. IMPORTANT: Installer: Leave installation Instructions with the homeowner. Homeowner: Keep Installation Instructions for future reference. Save Installation Instructions for local electrical inspector’s use. /Electric Thermal/Convect ion Slide-in Range with self-cleaning oven Cabinet opening dimensions Before you start... Read electrical, gas and carpentry instructions. Proper installation is your responsibility. Fdr minimum clearance to the top of the cooktop, see Note.“” A qualified technician should install this range. Make sure you have everything necessary for correct installation. It is the customer’s responsibility to make sure that the countertop has been properly prepared and that the installation clearances specified on the serial/rating plate are met. The serial/rating plate can be found on the oven frame behind the oven door. Check location where range will be installed. The location should be away from strong draft areas, such as windows, doors and strong heating vents or fans. The range should be located for convenient use in the kitchen. Installation must provide complete enclosure of the sides and rear of range. ALL OPENINGS IN THE WALL OR FLOOR WHERE RANGE IS TO BE INSTALLED MUST BE SEALED. Electrical ground is required. See “Electrical requirements.” Proper gas supply connection must be available. See “Gas supply requirements.” Cabinet opening dimensions that are shown must be used. Given dimensions provide required 0” clearance. Cabinet construction: This appliance is designed for use in a base cabinet with a depth of 24”. The maximum depth for overhead cabinets is 13”. The minimum vertical clearance between the cooking surface and the overhead cabinets is 30”. Overhead cabinets installed at either side of the appliance must be a minimum of 18” above the cooking surface. The minimum horizontal distance between the overhead cabinets is 30”. Do Not seal range to side cabinets. The range MUST be secured to cabinet with four screws provided. For detailed instructions, see Panel D. 718” min. required between cutout and door or hinge. countertop Product dimensions 30” \ height covered with not less than No.28 MSG sheet steel, 0.015” stainless steel, 0.024” aluminum or 0.020” copper. 36” min. clearance between the top of the cooking platform and the bottom of an unprotected wood or metal cabinet. Countertop preparation: Front edges: You may need to shave or cut the trim of formed or metal front-edged countertops to clear the 30” width of cook-top. If countdrtop extends more than l-118” beyond cabinet front, additional notching of edge is required to clear step of end cap. Countertop must be level. Place level on countertop, first side to side; then front to back. If countertop is not level, range will not be level. Oven must be level for satisfactory baking conditions. recessed depth Gas/electric Locate electrical location \ or floor within this shaded area. Panel A Fire Hazard Do Not obstruct the flow of combustion and ventilation air. Personal Injury Hazard To eliminate the risk of burns or fire, avoid installing cabinet storage above the cooking surface. If cabinets are already installed, reduce the hazard of reaching over a heated cooking surface by installing a range hood. The range hood should extend a minimum of 5 inches out from the bottom front of the cabinets. Reaching over a heated cooking surface could result in a serious burn. Electrical Shock Hazard It is the customer’s responsibility: l To contact a qualified electrical installer. l To assure that the electrical installation is adequate and in conformance with National Electrical Code, ANSVNFPA 70 - latest edition*, and all local codes and ordinances. Failure to do so could result in electrical shock or other personal injury. Important: Observe all governing codes and ordinances. Failure to meet codes and ordinances could lead to fire or electrical shock. I JI WARNING: If the information in this manual is not followed exactly, a fire or explosion may result causing property damage, personal injury - or death. I- Do Not store or use gasoline OI other flammable vapors and liquids in the vicinity of this or any other appliance. - WHAT TO DO IF YOU SMELL GAS l Do Not try to light any appliance. l Do Not touch any electrical switch; Do Not use any phone in your building. l Immediately call your gas supplier from a neighbor’s phone. Follow the gas supplier’s instructions. l If you cannot reach your gas supplier, call the fire department. - Installation and service must be performed by a qualified installer, service agency or the gas supplier. Copies of the standards listed may be obtained from: National Fire Protection Association Batterymarch Park Quincy, Massachusetts 02269 **American Gas Association 1515 Wilson Boulevard Arlington, Virginia 22209 l Tools and materials needed for installation: gas line shutoff valve L.P.-resistant pipe-joint compound A.G.A. design-certified flexible metal connector (4-5 feet) 2 flare union adapters for connection to pressure regulator (112” NPT x 112” or 314 ’ I.D.) l l l l 318” ratchet Electrical requirements If local codes permit, a new A.G.A. design-certified, 4-5 foot long, l/2” or 314” I.D., flexible metal appliance connector is recommended for connecting this range to the gas supply line. Do Not kink or damage the flexible tubing when moving the range. A l/2” male pipe thread is needed for connection to pressure regulator female pipe threads. The supply line shall be equipped with an approved shutoff valve. This valve n is for turning on or shutting off gas to the appliance. This valve should be located in the same room, but external to the range, and should be in a location that allows ease of opening and closing. Do Not block access to shutoff valve. IF screwdriver Parts supplied for installation: m-+-Jem 4 screws Gas supply requirements Observe all governing codes and ordinances. Fire Hazard Range must be connected to a regulated gas supply. L.P. gas supply must Not exceed a pressure of 14” water column. This must be checked by a qualified technician before installing the range. Do Not use an open flame to test for leaks from gas connections. New, A.G.A.-design-certified, flexible metal gas line connector should be used when codes permit. Failure to follow these instructions could result in a fire, explosion or personal injury. l l l Electrical Shock Hazard l Electrical ground is required on this appliance. l Do Not ground to a gas supply pipe. l Do Not have a fuse in the neutral or grounding circuit. A fuse in the neutral or grounding circuit could result in an electrical shock. l Check with a qualified electrician if you are in doubt as to whether the appliance is properly grounded. Failure to follow these instructions could result in serious injury or death. If codes permit and a separate grounding wire is used, it is recommended that a qualified electrician determine that the grounding path is adequate. (A . El A three-wire or four-wire, singlephase, 120/240-volt, 60-Hz, AConly electrical supply (or three-wire or fourwire 120/208-volt if specified on the serial/rating plate) is required on a separate 15-amp circuit, fused on both sides of the line. A time-delay fuse or circuit breaker is recommended. The fuse size must not exceed the circuit rating of the appliance as specified on the serial/rating plate. The serial/rating plate is located on the oven frame behind the oven door. The regulator must be checked at a minimum of 1-inch water column above the set oressure. The inlet pressure to the regulator should be as follows for operation: le If rigid pipe is used line, a combination of pipe fittings must be used to obtain an in-line connection to the range. All strains must be removed from the supply and fuel lines so range will be level and in line. El NATURAL GAS: Set pressure 5 inches Maximum pressure 14 inches L.P. GAS: Set pressure 10 inches Maximum pressure 14 inches . THE RANGE MUST BE CONNECTED WITH COPPER WIRE ONLY. B-l . Wire sizes and connections must conform to the requirements of the National Electrical Code, ANSVNFPA 70 latest edition* and all local codes and ordinances for the kilowatt rating of the range. l El This installation must conform with local codes and ordinances. In the absence of local codes, installations must conform with American National Standard, National Fuel Gas Code ANSI Z223.1- latest edition.** . Input ratings shown on the serial/rating plate are for elevations up n to 2,000 feet. For elevations above 2,000 feet, ratings are reduced at a rate of 4% for each 1,000 feet above sea level. [B Line pressure testing: Testing above i/2 psi (gauge) The range and its individual shutoff valve must be disconnected from the gas supply piping system during any pressure testing of that system at test pressures greater than l/2 psig (3.5 kPa). Testing at l/2 psi (gauge) or lower The range must be isolated from the gas supply piping system by closing its individual manual shutoff valve during any pressure testing of the gas supply piping system at test pressures equal to or less than l/2 psig (3.5 kPa). I The appliance should be connected directly to the fused disconnect or circuit breaker box through flexible, armored or non-metallic sheathed, copper cable (with grounding wire). Locate the junction box to allow two to three feet of slack in the line so that the range can be moved if servicing is ever necessary. Do Not cut the conduit. A U.L.-listed conduit connector must be provided at each end of the power supply cable (at the appliance and at the junction box). Wire sizes (COPPER WIRE ONLY) and connections must conform with the rating of the appliance. El The wiring diagram is found on Panel E. The wiring diagram and Tech Sheet can also be found in a pouch attached to the left hand underside of the oven. To access, remove the storage drawer. n This range is equipped for use with NATURAL gas. It is design-certified by A.G.A. for NATURAL and L.P. gas with appropriate conversion. The serial/rating plate, located on the oven frame behind the oven door, has information on the type of gas that can be used. If this information does not agree with the type of gas available, check with your KitchenAid dealer. Conversion to L.P. gas requires Kit No. 4175461, available from your KitchenAid Dealer. This conversion must be done by a qualified technician. El Provide a gas supply line of 3/4” rigid pipe to the range location. A smaller size pipe on long runs may result in insufficient gas supply. Pipe-joint compounds made for use with L.P. gas must be used. With L.P. gas, piping or tubing size can be l/2” minimum. L.P. gas suppliers usually determine the size and materials used on the system. Panel B Electrical connection Now start... With range in kitchen. Electrical Shock Hazard Electrical ground is required on this appliance. l Do Not connect to the electrical supply until appliance is permanently grounded. l Disconnect power to the junction box before making the electrical connection. l This appliance must be connected to a grounded, metallic, permanent wiring system, or a grounding connector should be connected to the grounding terminal or wire lead on the appliance. Failure to do so could result in a fire, personal injury or electrical shock. Remove cooktop burner grates and caps package from shipping box. Remove hardware package from side of oven. l This appliance is manufactured with the white (neutral) power supply wire and a cabinetconnected green grounding wire twisted together. Connect the appliance cable to the junction box through the U.L.-listed conduit connector. Complete electrical connection according to local codes and ordinances. B-l ’ Remove shipping materials, tape and protective film from range. Do Not remove shipping base at this time. la-l I Remove the racks and other parts from inside the oven. (81 n I v sp!cer I Center range in cutout. Loosen screws and insert spacers (shipped inside broiler pan and grill assembly) on each side of control console. If range does not fit properly, check spacers. The spacers may need to be cut to fit under the countertop. Mark with a pencil where each spacer needs to be cut. Loosen both screws to remove spacers. Cut across top of each spacer. Replace spacers and tighten screws. Check that range fits properly on countertop. El n Insert a nail or 5/32” diameter item in the hole of the hinges as far as possible. Close the oven door. Lift oven door off of hinges and set aside. A. Where local codes permit... connecting the cabinet-grounding conductor to the neutral (white) junction box wire: To reduce the risk of tipping the appliance, the appliance must be securely fastened to the cabinet using the four screws that are provided. Cable from power supply Junction range Grounded Neutral Figure 1 Floor Damage Before moving range across floor, check that range is on shipping base or slide range onto cardboard or hardboard. Failure to do so could cause damage to floor covering. 1. Disconnect the power supply. 2. Connect together 3 wires: green and white appliance cable wires and the neutral (white) wire in junction box. 3. Connect the two black wires together; then connect the two red wires together. See Figure 1. B. If connecting to a four-wire electrical system: (6 Move range close to cabinet cutout. Make electrical connection. See ’ “Electrical requirements,” and “Electrical connection,” Panels B and C, for details. DO NOT connect the cabinet-grounding conductor to the neutral (white) junction box wire. Cable from I Personal Injury Hazard Because of the weight and size of this range, two or more people are needed to move and safely install it. Failure to do so could result in personal injury. Use this area to grip. range connector Figure 2 1. Disconnect the power supply. 2. Separate the green and white appliance cable wires. 3. Connect the white appliance cable wire to the neutral (white) wire in the junction box. 4. Connect the two black wires together; then connect the two red wires together. See Figure 2. 5. Connect the green grounding wire to the grounding wire in the junction box. Panel C (71 Remove and discard shipping base or cardboard or hardboard from under range. Lift range up to cabinet opening using the oven opening as an area to grip. n r @I a 19.1 screws Secure range to cabinet using the four screws through the mounting holes in the front frame of the oven. Fire Hazard Do Not make connection too tight. The regulator is die cast. Over-tightening may crack the regulator, resulting in a gas leak and possible fire or explosion. flexible pressur; regulator and normally open valve assembly connector manual shutoff valve (See Steo F on Panel B for prober location.) . ml I Open shutoff valve in gas supply line. Wait a few minutes for gas to move through the gas line. Fire Hazard Do Not use an open flame to test for leaks from gas connections. Checking for leaks with a flame may result in a fire or explosion. (131 . l/2” flar& union a>apters 112) . All connections 1101 must be wrench-tightened. ’ Assemble the flexible connector from the manual shutoff valve (or gas supply line from the shutoff valve) to the pressure regulator. The pressure regulator is located on the left, rear lower corner of the range. Use pipe-joint compound made for use with Natural and L.P. gas to seal all gas connections. Make sure flexible connector is not kinked. Seal all openings in floor or wall where range is installed. Use a brush and liquid detergent to test all connections for leaks. Bubbles around the connections will indicate a leak. If a leak appears, shut off gas valve controls and adjust connections. Then check connections again. NEVER TEST FOR GAS LEAKS WITH A MATCH OR OTHER FLAME. Clean all detergent solution from range. Replace oven door by fitting both corners of door over ends of hinges. Push door evenly and completely onto hinges. Remove nails from hinges. If door does not close, you have not pushed door completely onto hinges. Replace storage drawer. Place burner grates over burners and caps. Turn on power supply. To get the most efficient use from your new dual fuel range, read your KitchenAid Use and Care Guide. Keep Installation instructions and Guide close to range for easy reference. 8. Numbers correspond to steps. Panel D Electronic Ignition System initial lighting and gas flame adjustments. Cooktop burners use electronic ignitors in place of standing pilots. When the cooktop control knob is turned to the “HI” position, the system creates a spark to light the burner. This sparking continues until the burner has a flame. HI 115.1 Check the operation of the cooktop burners. Push in and turn each control knob to the “HI” position. The flame should light within 4 seconds. Check each cooktop burner for proper flame. The small inner cone should have a very distinct blue flame approximately l/2” long. The outer cone is not as distinct as the inner cone. The “LO” (or simmer) setting of each burner has been factory set to the lowest setting available to provide reliable reignition of the burner. If any burner does not stay lit on the “Lo” setting, contact your KitchenAid dealer for assistance. 1171 . If burners do not light properly, turn cooktop control knob to the “OFF” position. Check that burner cap is in proper position. Check the power to the unit and the circuit breaker or house fuse. Check that gas valves are set to the “ON” position. Repeat Step 16. If a burner does not light at this point, contact a KitchenAid dealer for assistance. (181 . Refer to your “Use and Care Guide” and check the ooeration of the oven bake element and broil element. L.P. gas conversion No attempt shall be made to convert the appliance from the specified gas on the rating plate for use with a different gas without consulting the serving gas supplier. Conversion to L.P. gas requires Kit No. 4175461 available from your KitchenAid dealer. This conversion must be done by a qualified technician. Contact your KitchenAid dealer. Panel E If range does not operate... l l l Check that the circuit breaker is not tripped or the house fuse blown. Check that gas valves are turned to “ON” position. A more detailed troubleshooting checklist is provided in the Use and Care Guide. NOTE: Refer to Use and Care Guide for operating instructions and cleaning For cleaning and maintenance... If you need assistance... If removing the range is ever necessary for cleaning or maintenance, shut off gas supply to range. Disconnect the gas and electrical supply to the range. The KitchenAid Consumer Assistance Center will answer any questions about operating or maintaining your range not covered in the Installation Instructions. The KitchenAid Consumer Assistance Center is open 24 hours a day, 7 days a week. Just dial l-(800) 4221230 -the call is free. Remove the screws holding the range to cabinet and pull range out only as far as necessary to disconnect the gas and electrical supply lines. Remove the range to complete cleaning or maintenance. Move range. check range range back into operating position. Level Connect the gas line to the range and for leaks. Replace screws and secure to cabinet. Reconnect the electric supply. When you call, you will need the range model number and serial number. Both numbers can be found on the serial/rating plate located on the oven frame behind the oven door. If you need service... In the event that your KitchenAid appliance should need service, call the dealer from whom you purchased the appliance or a KitchenAidauthorized service company. A KitchenAidauthorized service company is listed in the Yellow Pages of your telephone directory under “Appliances - Household - Major - Service or Repair.” You can also obtain the service company’s name and telephone number by dialing, free, within the continental United States, the KitchenAid Consumer Assistance Center telephone number, l-(800) 422-l 230. A special operator will tell you the name and number of your nearest KitchenAid-authorized service company. Personal Injury/Product Damage Hazard Do Not step, lean or sit on the range door. Failure to follow this instruction could result in personal injury and/or product damage. Maintain the quality built into your KitchenAid appliance - call a KitchenAid-authorized service company. HOME APPLIANCES Part No. 3 186508 Rev, A 0 1994 KitchenAid. @ Registered Trademark of KitchenAid. Prepared by KitchenAid. St. Joseph, Michigan 49085 Printed on recycled paper. 10% post consumer waste/ 50% recovered materials. Printed in U.S.A.








