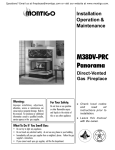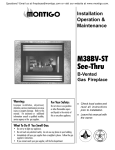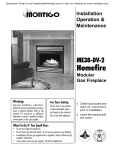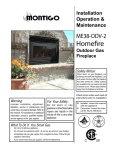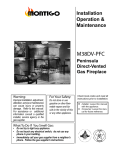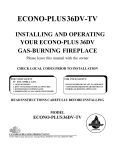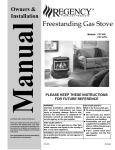Download Montigo E38-PV Installation guide
Transcript
Questions? Email us at [email protected] or visit our website at www.montigo.com. Installation Operation & Maintenance E38-PV Power-Vented Gas Fireplace Warning: Improper installation, adjustment, alteration, service or maintenance can cause injury or property damage. Refer to this manual. For assistance or additional information consult a qualified installer, service agency or the gas supplier. What To Do If You Smell Gas: For Your Safety: Do not store or use gasoline or other flammable vapors and liquids in the vicinity of this or any other appliance. • Do not try to light any appliance. • Do not touch any electrical switch; do not use any phone in your building. • Immediately call your gas supplier from a neighbor's phone. Follow the gas supplier's instructions. • If you cannot reach your gas supplier, call the fire department. n Check local codes and read all instructions prior to installation. n Leave this manual with the owner. E38-PV Gas Fireplace Table Of Contents Introduction About the E38-PV Power Vented Fireplaces: Introduction ............................................................................. 2 Installation Installing the Fireplace Shell ......................................... 3 Installing the Gasline ..................................................... 4 Electrical Supply ........................................................... 4 The Remote Switch ....................................................... 4 Vent Terminations ......................................................... 5 Venting ......................................................................... 6 Setting up for Left or Right Exhaust .................. 6 Vent Installation Requirements ......................... 6 Flex Vent Installation ........................................ 7 Available Standard Series Components ........... 7 Removing and Installing the Insert ................................ 8 Removing and Installing the Door ................................. 8 Fan Wiring ..................................................................... 9 Installing the Logset ...................................................... 9 Finishing around the fireplace Facing ............................................................. 10 Mantels and Surrounds ................................... 10 Operation ............................................................................... 11 The E38-PV is rated for Natural Gas at 22,000 BTU/H (6.45 Kilowatts) Input or Propane at 22,000 BTU/H (6.45 Kilowatts) Input. Montigo's Power Vent system is ideal for extremely long or difficult venting runs, which are beyond the capability of a direct vent model. Warranty and Installation Information: The Montigo warranty will be voided by, and Montigo disclaims any responsibility for, the following actions: n Modification of the fireplace and/or components including vent assembly or glass doors. n Use of any component part not manufactured or approved by Montigo in combination with this Montigo fireplace system. n Installation other than as instructed in this manual. Consult your local Gas Inspection Branch on installation requirements for factory-built gas fireplaces. Installation & repairs should be done by a qualified contractor. Installations in Canada must conform to the current CAN/CGA B149.1 and .2 Gas Installation Code and local regulations. This appliance must be electrically grounded in accordance with CSA C22.1 Canadian Electrical Code Part 1 and/or Local Codes. Installations in the USA must conform to local codes, or in the absense of local codes to the National Fuel Gas Code, ANSI Z223.11988. The appliance must be grounded in accordance with local codes or, in the absence of local codes, with the National Electrical Code, ANSI/NFPA 70-1987. Maintenance ................................................................... 12 - 13 Warranty ................................................................................. 14 Appendix A. Accessories ............................................................ 15 B. Termination Locations ............................................ 16 Page 2 CAUTIONS Due to its high operating temperatures, the appliance should be located out of traffic & away from furniture and draperies. n Children and adults should be alerted to the hazards of the high surface temperature, which could cause burns or clothing ignition. n Young children should be carefully supervised when they are in the same room as the appliance. n Clothing or other flammable materials should not be placed on or near the appliance. Part No. XM0500 E38-PV Gas Fireplace Installation Installing The Fireplace Shell The fireplace may be installed in any location that is free of air conditioning ducts, electrical wiring and plumbing. Safety, as well as efficiency of operation, must be considered when selecting the fireplace location. Try to select a location that does not interfere with room traffic, has adequate ventilation, and offers an accessible pathway for vent installation. Refer to page 4 - Vent Installation for more information. Framing Install this header for drywall backing after the appliance is installed * When sheetrock is not used behind the fireplace, framing depth may be reduced to 14 3/4" The fireplace dimensions are shown below: 48 40 1/2 33 15 1/2* 37 3/4 14 3/4 Figure 2. Framing dimensions. 38 0" clearance to corners only Top View Ø7 Ø4 24 1/8 43 7/8 47 5/8 34 3/4 Figure 3. Corner framing dimensions. 14 3/4 Front View Figure 1. Side View Fireplace dimensions. When installing a shelf over the top of the fireplace, the the minimum clearance from the top of the fireplace to a shelf is 1". (0" clearance may be maintained around the vent pipes.) Header Shelf 1" Min. Clearances The E38-PV clearances to combustible materials are: Top* 1" Back 0" Side 1 ½" Floor 0" Mantle** 8" * Clearance from the top of the fireplace to a combustible ceiling within the fireplace enclosure. ** Refer to page 10. Unprotected combustible walls which are perpendicular to the fireplace opening, must not project beyond the shaded area shown in Figure 19b. For protection against freezing temperatures, it is recommended that outer walls of the chase be insulated with a vapour barrier. This will reduce the possibility of a cold-air convection current on the fireplace. Part No. XM0500 14 1/2 6" Min. 33 1/2 Figure 4. Framing for shelves over the fireplace. WARNING: When this appliance is installed directly on carpeting, tile or any combustible material other than wood flooring, it must be installed on a metal or wood panel extending the full width and depth of the appliance. Page 3 E38-PV Gas Fireplace Installation Installing The Gas Line Installing The Remote Switch The gas line must be installed before finishing the E38-PV Fireplace. Natural Gas requires a minimum inlet gas supply pressure of 5.5" W.C. & a manifold pressure of 3.5" W.C. Propane Gas requires a minimum inlet gas supply pressure of 11" W.C. & a manifold pressure of 10" W.C. Provision must also be made for a 1/8" N.P.T. plugged tapping and be accessible for test gauge connection immediately upstream of the gas supply controls to the appliance. The fireplace gas connection and the main operating gas valve is located behind the removable brass trim at the bottom of the unit and need only be attached to the gas line with an approved fitting, as required by the applicable installation codes. The E38-PV's gas valve, located behind the lower brass trim, may be connected to a wall switch or a hand-held remote. The valve operates on a 24V circuit. DO NOT connect the gas valve to an external circuit. Main Junction Box BX Conduit Receptical Upper Casing of Fireplace To 115V AC Supply W Bk Motor W L2 Bk L1 R Transformer R W 24V 115V G Limit Switch Air Proving Switch Strain Relief 1 TDR 2 1/2 W Fuse Gasline access 6 x 2 1/2" TDR Coil Bk Bl Wall Switch Bk Figure 5. Gas line access. The appliance and its individual shutoff valve must be disconnected from the gas supply piping system during any pressure testing of that system at test pressures in excess of 1/2 psig (3.5 kPa). The appliance must be isolated from the gas supply piping system by closing its individual manual shutoff valve during any pressure testing of the gas supply piping system at test pressures equal to or less than 1/2 psig (3.5 kPa). Bl W Strain Relief Legend Bk R Denotes Line Voltage Denotes Low Voltage Denotes Wire Connector Gas Control Connector Figure 6. Wiring schematic for the Power Vent System. Honeywell (Q3450) Pilot Assembly Pilot Electrical Harness Connector Note: After gas line is connected, each appliance connection, valve and valve train must be checked while under normal operating pressure with either a liquid solution, or leak detection device, to locate any source of leak. Tighten any areas where bubbling appears or leak is detected until bubbling stops completely or leak is no longer detected. DO NOT use a flame of any kind to test for leaks. Honeywell Gas Control (SV9501M) Gas Control Connector R W Bk Installation Of Electrical Supply You must supply 120V (240W) unswitched electrical supply to the Control Box mounted in the control compartment behind the trims at the bottom of the appliance. (See Figure 9) Figure 7. Gas control valve, pilot assembly and electrical connections . Installations in Canada must be electrically grounded in accordance with CSA C22.1 Canadian Electrical Code Part 1 and/or Local Codes. Installations in the USA must be grounded in accordance with local codes or, in the absence of local codes, with the National Electrical Code, ANSI/NFPA 70-1987. Page 4 Part No. XM0500 E38-PV Gas Fireplace Installation Vent Terminations Selecting A Termination Location Installing Power Vent 'Reverse' Terminations Before installing the termination or venting, check to ensure the planned termination location is acceptable. For a detailed illustration of allowed termination locations, see Appendix B. When terminating a vent run below a soffit or an overhang, use the Drop Termination to increase the clearance between the termination and the finish materials. Installing Terminations with Built-In Frames 1. Frame the termination opening to 8 1/2" wide. 2. Fasten the termination to the interior side of the studs using a minimum of 4 screws. 11 MTO-3F 11 1. Frame the termination opening to 11" x 11". 2. Fasten the termination to the studs using a minimum of 4 screws. Soffit or overhang 12" min. Important: 12" minimum clearance is required between the outlet of the terminal and finish materials on thesoffit or overhang. PVDTK-47 8 1/2 Cautions: Installing Terminations with MSR Frames n Do not obstruct, or attempt to conceal, the vent termination. These actions will affect the operation of the fireplace, and may be hazardous. 12 MSR n In heavy snow areas, take extra care to prevent snow buildup from obstructing the vent termination. MTO-3 12 1. Frame the termination opening to 12" x 12". 2. Fasten the termination to the studs using a minimum of 4 screws. Installing Terminations with MOSR Frames MOSR 12 12 MTO-3 1. Frame the termination opening to 12" x 12". 2. Fasten the MOSR frame to the interior side of the studs using a minimum of 4 screws. 3. Insert the termination into the MOSR frame as shown here, and attach by screwing through the four pilot holes in the termination. Part No. XM0500 Page 5 E38-PV Gas Fireplace Installation Right or Left V ent Exhaust Vent Vent Installation The fireplace may ventout the right or left hand side. To convert: Installation Requirements 1. Lift off upper housing cover. n E38-PV fireplaces are certified for use with Montigo Power Vent components and Standard Series (4" / 7") venting components 2. Disconnect flexible vent from the venter motor. 3. Remove the four(4) machine screws that hold the venter motor secure and rotate the motor 180° . Replace & tighten the four(4) machine screws to secure the motor in place. 4. Remove the four(4) sheet metal screws that hold the fan plate secure. Remove the four(4) sheet metal screws that hold the vent exhaust plate secure. Reverse the two plates and re-install all screws. Ensure that the screws are tightened properly. 5. Re-connect the flexible vent, ensure that a goodconnection is made. 6. Replace upper housing cover. Upper housing cover Vent exhaust plate Flexible vent n 0" clearance to combustibles for vent pipes n Use only certified Montigo vent components. (Use of other parts will void the Montigo warranty, and may impede the operation of the fireplace.) n All joints must be secured with a minimum of two screws per joint and sealed with high temp silicone n The exhaust portion of avent termination must not be recessed in walls or siding n Horizontal runs with solid pipe must be supported by a minimum of two supports per horizontal run. A minimum of one screw on each side of support is also required n Flex vent sections may be stretched up to twice their compressed length (i.e. a 6' section may be stretched to 12') 7" flex vent requires min. opening of 7 1/2" x 7 1/2" 7 1/2 7 1/2 4 x Machine screws Venter motor Left or right exhaust Power vent drop termination Figure 8. Right hand exhaust. Std. MTO termination Upper housing cover Flexible vent 0" Clearance to combustibles for venting Max. Vent length: 60 feet Min. Vent length: 3 feet Figure 10. Typical vent configurations. Venter Motor 4 x Machine screws Figure 9. Left hand exhaust Page 6 Part No. XM0500 E38-PV Gas Fireplace Installation Installing Flex V enting Venting 1. IMPORTANT: All joints must be siliconed with an approved high temp silicone except for the termination. Apply silicone to all joints and allow a 24 hour curing time before operating the appliance. 2. Measure the distance between the termination and the fireplace to determine the amount of flexible vent you will require. 3. Flexible vent sections are available in 12 foot (6' compressed) lengths. Install the flexible vent from the fireplace to the terimination. Flexible vent can be attached to one another using vent connectors and may be cut to desired length. Please note: there should be one joint for every 12 feet of pipe. Installation Of Standard Series Direct Vent Components The following venting components are available for the E38-PV: A - Termination B - Stucco Kits MTO-3 (3" length) MTO-3F (3" length) PVDTK-47 MSR (stucco frame) MOSR (stucco can) BSR (brick can) 4. Spring spacers should be installed every three(3) feet. Slide the spring spacers over the 4" inner flexible vent. (See Figure 11). C - Solid section & elbow MIHR-6 (72" length) MIHR-10 (120" length) 5. Support the flexible vent with plumber's strap (supplied by installer). On horizontal runs, support the vent every three(3) feet to prevent the vent from sagging. D - Flex sections MFL-1 (12" section) MFL-18 (18" section) MFL-2 (24" section) MFL-3 (36" section) MFL-4 (48" section) E - Solid sections EXT-18 (18" f/f section) MEXT-1 (12" m/f section) MEXT-2 (24" m/f section) MEXT-3 (36" m/f section) MEXT-4 (48" m/f section) MEXT-6 (72" m/f section) F - Elbows MEL-90M (m/m 90° elbow) MEL-90F (f/f 90° elbow) MEL-90FM (f/m 90° elbow) EEL-45 (f/m 45° elbow) 6. Maximum 60 feet of vent allowed with 4 x 90° bends. 7. The flexible vent is tested for 0" clearance to combustibles. Allowable number of 90° Bends per vent length: Length 60 feet 45 feet 30 feet 25 feet 20 feet Example: # of 90 Bends 4 x 90° 4 x 90° 5 x 90° 5 x 90° 6 x 90° 25 feet of flexible vent length would allow the use of five(5) 90 degree elbows. Spring spacer every three(3) feet NOTES: All dimension lengths for vertical or horizontal runs are measured from center of the vent pipe. All vent components must be sealed with high temp. silicone. 7" Outer flexible vent 4" Inner flexible vent Figure 11. Spring spacers Part No. XM0500 Page 7 E38-PV Gas Fireplace Installation Removing and Installing the Insert Removing and Installing the Door You may remove the insert to protect it from theft and damage during construction. Removing the door surround: 1. Remove the two machine screws (1 left & 1 right) at the top of the insert that attach the insert to the shell. See Figure12, Inset 1. 2. Remove the 4 machine screws that hold the venting plate to the insert. The door surround is held in place by two metal clips at the top, and one magnet on each side. To remove the surround, pull the bottom outwards and lift upwards until the slots "A" are clear of tabs "B" in the door. You may need to use a flat screwdriver to pull the door surround outwards. (See figure 13a). Slot 'A' 3. Remove the insert by tipping the top of the insert outward and lifting the tabs past the slots in the bottom of the shell. See Inset 2. Tab 'B' Door surround Store the screws and clamps in a safe place to ensure that they are not lost. Glass door and frame To re-install the insert simply reverse the steps above. Magnet Mounting Bracket Pull bottom of door surround outwards and upwards. Tab Figure 13a. Removing or installing the door surround. INSET 1 INSET 2 Front Slot Removing the door: To install/remove the glass door simply attach/remove the five (5) machine screws, align tabs at the bottom of the door with the slots in the bottom door rail (See figure 13b). Ensure that a good seal is maintained when installing the door. Venting Plate Glass door & frame Figure 12. E38-PV insert. Page 8 Figure 13b. Removing or installing the glass door. Part No. XM0500 E38-PV Gas Fireplace Installation Fan Wiring Installing the Log Set Wiring for the optional Fan and Blower Kits Installing the Logs: All 38 Series fireplaces may be equipped with optional fan or blower kits for circulating heat into the living space. The E38-PV is supplied with five (5) fibre logs. Logs 'A' and 'B' are factory installed on the mounting slots. They should be positioned as shown in figure 15a. Place logs "C","D" and "E" onto the mating positions as shown below in figure 15b. Installations in Canada which employ the fans must be electrically grounded in accordance with CSA C22.1 Canadian Electrical Code Part 1 and/or Local Codes. Log 'C' Installations in the USA which employ the fans must be grounded in accordance with local codes or, in the absence of local codes, with the National Electrical Code, ANSI/NFPA 70-1987. Log 'B' For more information see the Fan Kit Installation Guide included with the fan kit. NOTE: If any of the original wire supplied with the appliance is replaced, it must be replaced with the same type, or its equivalent. L1-WH G L2-BLK Log 'A' Figure 15a. Log 'C' is positioned in its mating position with the'y' toward the back of the fireplace. Logs 'A' and 'B' shown in factory-installed positions. Log 'D' Log 'E' Quick Connect plug to motor Figure 14a. Wiring for optional air circulating fan kit. 115/1/60 Supply G L1 L2 Embers Flame Shaper Figure 15b. Completed log installation. Logs 'D' and 'E' are placed in their mating positions, and embers are in place. Placing the Embers: Figure 14b. Wiring schematic for optional fan kit. The E38-PV is supplied with a small bag of embers. Place the ember material along the middle of the burner between the flame shaper and log 'A'. Do not let the ember material fall behind the burner tube. NOTES: n If logs are not placed properly, excessive sooting will result. n The surface of the logs will crack due to the heat from the flames. This is a normal occurance. Part No. XM0500 Page 9 E38-PV Gas Fireplace Installation Finishing Around the Fireplace Combustible mantels and mouldings may be safely installed over the top and on the front of the fireplace provided that they do not project beyond shaded area shown in Figure 16a. Side wall clearances are 3". Combustible surrounds may be installed with 3" clearance to the side of the fireplace as shown in Figure 16b. Fireplace Facing When selecting the finish material for your fireplace, it is important to remember the following: BRASS TRIMS MUST NOT BE OBSTRUCTED IN ANY WAY - to do so restricts the air supply for the control compartments and heat exchanger it also prevents access for servicing controls. Painting: Special care is recommended by the Master Painters and Decorators Association, when painting the fireplace surrounds, to select and apply a quality Alkyd sealer prior to the applying of latex paints. This is to prevent leaching of water from evaporation and causing a brownish staining effect to paint over coats. Sheetrock/ Drywall Header The face of the fireplace may be painted to match the room decor, provided you use a heat-resistant paint. Decorative facing must not extend past the fireplace opening at all, because it will interfere with the access to retainers for removal of glass door. Combustible construction allowed in shaded area. Combustible Facing Power Vent Casing 45° 3 Figure 16b. Combustible surrounds. 12 11 10 9 8 7 6 5 4 3 2 1 Figure 16a. Combustible mantles and facings. Mantels & Surrounds NOTE: National Canadian Gas Association mantel test requirements are for fire hazard prevention to combustible materials. New technology, to meet consumer and government demands for the wise use of energy, has prompted us to manufacture many models of fireplaces which are hot, fuel and energy efficient. Please be aware; temperatures over the mantel will rise above normal room temperature and walls above fireplace may be hot to touch. We recommend careful consideration be given to the effects of elevated mantel temperatures which may be in excess of product design, for example: candles, plastic or pictures. This can cause melting, deformation, discoloration or premature failure of T.V. and radio components. Page 10 Part No. XM0500 E38-PV Gas Fireplace Operation with Honeywell Intermittent Pilot For Your Safety - READ BEFORE LIGHTING: WARNING: If you do not follow these instructions exactly, a fire or explosion may result causing property damage, personal injury or loss of life. A. This appliance is equipped with an ignition system that lights the pilot burner automatically. Do not attempt to light the pilot by hand. B. BEFORE LIGHTING smell all around the appliance area for gas. Be sure to smell next to the floor because some gas is heavier than air and will settle on the floor. What To Do If You Smell Gas: n Do not try to light any appliance. n Do not touch any electrical switch; do not use any phone in your building. n Immediately call your gas supplier from a neighbour's phone. Follow the gas supplier's instructions. n If you cannot reach your gas supplier, call the Fire Department. C. Use only your hand to push in or turn the gas control knob. Never use tools. If the knob will not push in or turn by hand, don't try to repair it, call a qualified service technician. Force or attempt to repair may result in a fire or explosion. D. Do not use this appliance if any part has been under water. Immediately call a qualified service technician to inspect the appliance and to replace any part of the control system, and any gas control which has been under water. Lighting Instructions: 1. STOP! Read the safety information above on this label. 8. If the fireplace does not operate, follow the instructions "To Turn Off Gas To Appliance" and call your service technician or gas supplier. 2. Flip down lower brass trims. 3. Turn switch on the gas control to OFF". 4. Wait 5 minutes to clear out any gas. If you smell gas, STOP! Follow "B" in the safety information above on this label. If you don't smell gas, go to the next step. 5. Turn switch on the gas control to "ON". NOTE: This unit is equipped with an ignition system that lights the pilot burner Gas Inlet automatically. Do not attempt to light the pilot by hand. 6. Turn on wall switch. 7. Flip up lower brass trim. Gas Control Switch Shown in "On" Position To Turn Off Gas To Appliance: 1. Turn off remote switch. 3. Turn the switch on the gas control to "Off". 2. Flip down lower brass trim. 4. Flip up brass trim. Part No. XM0500 Page 11 E38-PV Gas Fireplace Maintenance CAUTIONS n Fireplace gas control must be in the “OFF” position and pilot and main burners extinguished when cleaning appliance with a vacuum. Gas Control Valve Honeywell (Q3450) Pilot Assembly n Doors and logs can get very hot. Handle only when cool. Pilot Electrical Harness Connector General n Have the fireplace installation inspected yearly, including a visual check of the vent system, the burner and the pilot flame. For your convenience a 1/8" manifold pressure tap is supplied on the gas valve for a test gauge connection. See Figure 17. Honeywell Gas Control (SV9501M) Gas Control Connector R n For Natural Gas this appliance requires a minimum inlet pressure of 5.5" W.C. and a manifold pressure of 3.5" W.C. n For Propane Gas this appliance requires a minimum inlet pressure of 11" W.C. and a manifold pressure of 10" W.C. W Bk Figure 17. Honeywell SV9501 gas valve. n Always keep the fireplace area clear and free of combustible materials, as well as gasoline and other flammable vapours and liquids. n Do not use this appliance if any part has been under water. Immediately call a qualified service technician to inspect the appliance and to replace any part of the control system and any gas control which has been under water. Cleaning When the fireplace is first activated, there may be some smoking and a visible film may be left on the glass. This is a normal condition, and is the result of burning of protective coatings on new metal. n Glass must be cleaned periodically to remove any film (which is a normal biproduct of combustion) which may be visible. Film can easily be removed by removing the door, as shown on page 8. Handle the door carefully, and clean it with non-abrasive glass cleaners. One of the most effective products is Kel Kem. n Silicone seals on inner door during initial firing will "off gas", leaving a visual deposit of a white substance on combustion chamber walls. This can easily be removed using normal household products. n Use a vacuum cleaner or whisk broom to keep the control compartment, burner, and firebox free from dust and lint. n Logs may be cleaned periodically with a vacuum to remove soot or other contaminates. WARNING: Do not attempt to clean glass when hot. Do not clean glass with abrasive materials as any glass etching may cause premature glass failure. Page 12 Part No. XM0500 E38-PV Gas Fireplace Maintenance Troubleshooting Removing the Power Vent Motor HONEYWELL SV 9500 /SV9600 Troubleshooting Sequence WARNING: n Make sure power is off at household breaker or fuse before starting. NOTE: Before Troubleshooting, Familiarize Yourself With n Make sure to remove the insert before starting. START Step 1. Remove and save all the sheet metal screws that hold the top skin in place. Once all the screws are removed the top skin will drop down. See figure The Startup And Checkout Procedure. INSET · Turn Gas Supply off · Set thermostat to call for heat SV9500/SV9600 is powered (24 VAC nominal) NO Step 2. Disconnect the flexible vent from the motor by lifting the lever up on the quick connect device. YES Step 3. Disconnect the white, black and two blue wires leading from the BX conduit to the motor, air switch and limit switch. Step 4. Disconnect the quick connector leading from the fan motor to the venter motor wire harness. Step 5. Lift the motor out by removing the four (4) machine screws that hold the motor in place. NO Igniter warms up and glows red. Pilot Valve opens. YES 3 2 Disconnect flexible vent Disconnect wire from motor, air switch & limit switch. Turn gas on. Pilot Burner lights? YES 4 Disconnect quick connectors SYSTEM OK 5 Remove four machine screws and lift out. 1 Remove all screws Unplug Pilot Burner Cable, Measure Voltage at SV9500/SV9600 HSI Terminals (24 VAC Nominal, See INSET) NO Replace SV9500/ SV9600 YES NO Replace Igniter/ Flame Rod Assembly. Replace SV9500/SV9600 NO Measure Voltage to SV9500 /SV9600. Voltage must be at least 19.5 VAC NO YES YES Main Valve opens? CHECK: HSI · Line voltage power Terminals · Low voltage transformer · Limit Controller · Thermostat · Wiring · Air proving switch on combustion air blower system · Vent damper (if used) is open and end switch made Check Transformer Line Volt Supply Replace Igniter/ Flame Rod Assembly. NO Replace Igniter/Flame Rod Assembly and retain. Restart Troubleshooting Sequence. Does main valve open? YES NO Replace SV9500/ SV9600. Save old Igniter/Flame Rod Assembly for service. Discard old Igniter/ Flame Rod Assembly. If your fireplace still does not operate correctly, consult your dealer or the manufacturer. All service and repairs should be performed by a qualified agency. Top Skin Gas Control Connector All spare parts, optional fans, and optional trim finishes are available from your local dealer or the manufacturer. Main Junction Box Receptacle for fans Wall Switch Wires Junction Box For Line Voltage Connections Figure 18. Power vent module assembly and disassembly. Part No. XM0500 Page 13 E38-PV Gas Fireplace Warranty The W arranty Warranty The Companies warrants the Montigo Gas Appliance to be free from defects in materials and workmanship at the time of manufacture. On the Montigo, there is a ten-year warranty on the firebox and its components, a five-year warranty on the main burner, and a one-year warranty on the pilot burner, gas control valve and fibre logs. Glass, plated/painted finishes, and refractory lining are exempt. Remedy And Exclusions The coverage of this Warranty is limited to all components of the Gas Appliance manufactured by The Companies. This Warranty only covers Montigo Gas Appliances installed in the United States or Canada. If the components of the Gas Appliance covered by this Warranty are found to be defective within the time frame stated (see The Companies right of investigation outlined below). The Companies will, at its option, replace or repair defective components of the Gas Appliance manufactured by The Companies at no charge, and will also pay for reasonable labour costs incurred in replacing or repairing components. If repair or replacement is not commercially practical, The Companies will, at its option, refund the purchase price of the Montigo Gas Appliance. This Warranty covers only parts and labour as provided above. In no case shall The Companies be responsible for materials, components, or construction which are not manufactured or supplied by The Companies, or for the labour necessary to install, repair or remove such materials, components or construction. All replacement or repair components will be shipped F.O.B. the nearest The Companies factory. Qualifications To The Warranty The Gas Appliance Warranty outlined above is further subject to the following qualifications: (1) The Gas Appliance must be installed in accordance with The Companies installation instructions and local building codes. The Warranty on this Montigo Gas Appliance covers only the component parts manufactured by The Companies. The use of components manufactured by others with this Montigo Gas Appliance could create serious safety hazards, may result in the denial of certification by recognized national safety agencies, and could be in violation of local building codes. This warranty does not cover any damages occurring from the use of any components not manufactured or supplied by The Companies (2) The Montigo Gas Appliance must be subjected to normal use. The Gas Appliances are designed to burn gas only. Burning conventional fireplace fuels such as wood, coal or any other solid fuel will cause damage to the Gas Appliance, will produce excessive temperatures and will result in a fire hazard. Limitations On Liability It is expressly agreed and understood that The Companies sole obligation, and purchaser's exclusive remedy under this Warranty, under any other warranty, expressed or implied, or in contract, tort or otherwise, shall be limited to replacement, repair, or refund, as specified above. In no event shall The Companies be responsible for any incidental or consequential damages caused by defects in its products, whether such damage occurs or is discovered before or after replacement or repair, and whether or not such damage is caused by The Companies negligence. Some states do not allow the exclusion or limitation of incidental or consequential damages, so the above limitation or exclusion may not apply to you. The duration of any implied warranty with respect to this Montigo Gas Appliance is limited to the duration of the foregoing warranty. Some states do not allow limitation on how long an implied warranty lasts, so the above may not apply to you. Investigation Of Claims Against Warranty The Companies reserves the right to investigate any and all claims against this Warranty and to decide upon method of settlement. The Companies Are Not Responsible For Work Done Without Written Consent The Companies shall in no event be responsible for any warranty work done without first obtaining The Companies written consent. Dealers Have No Authority To Alter This Warranty The Companies employees and dealers have no authority to make any warranties nor to authorize any remedies in addition to or inconsistent with those stated above. How T o Register A Claim Against W arranty To Warranty In order for any claim under this Warranty to be valid, The Companies must be notified of the claimed defect in writing or by telephone, as soon as reasonably possible after the defect is discovered. Claims against this Warranty in writing should include the date of installation, and a description of the defect. Other Rights This Warranty gives you specific legal rights, and you may also have other rights which vary from state to state. NOTE: The Companies as stated above refer to - Canadian Heating Products Inc. and/or Montigo Del Ray Corp. Canadian Heating Products Inc. and/or Montigo DelRay Corp. reserves the right to make changes at any time, without notice, in design, materials, specifications, prices and also to discontinue colors, styles and products. Page 14 Part No. XM0500 E38-PV Gas Fireplace Appendix A - Accessories 13 14 15 Available Options and Accessories: 1. Add-on Bay Window 2. Hand-Held Remote Control 3. Variable Speed Blower Kit 4. 2-Fan Kit 5. 4-Fan Kit 6. 4-Piece Picture Frame Surround (PFS) 7. 3-Piece Picture Frame Surround (PFO) 8. Door Cover, Square (DF0) 9. Door Cover, Arched (DFA) 10. Horizontal Trim Kits (Black, Brass, Nickel) 17 16 19 1 Part No. XM0500 18 11. Replacement Logset 21 20 2 Page 15 Page 16 12" Pitched Roof Flat Roof 12" 12" 18" 12" 24" 24" 18" Gas Service Riser Termination of vent within outlined zone not permitted. 72" 36" 36" 12" 12" Min. to Ceiling Grade Service Regulator Vent 72" 72" RECESSED AREA Unvented Soffit 12" 12" Top Parapet Wall 12" 12" 12" 12" 12" Must be a solid Balcony -- Three ( Balcony -- Two (2) E38-PV Gas Fireplace Appendix B - Termination Locations Part No. XM0500 E38-PV Gas Fireplace Notes Part No. XM0500 Page 17 XG0500 Rev. 00 - 01/99 Canadian Heating Products Inc. Montigo Del Ray Corp. Surrey, BC V3W 2V6 Ferndale, WA 98248





















