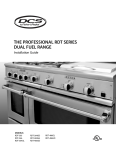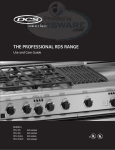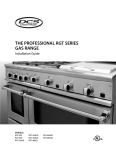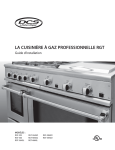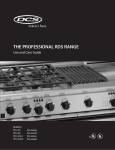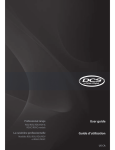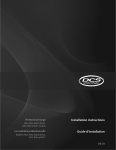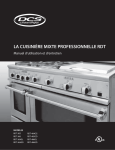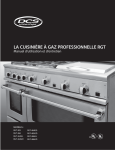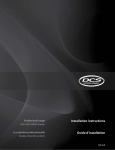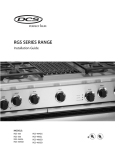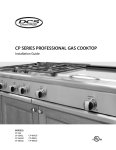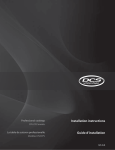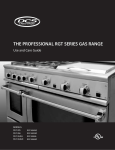Download DCS BGS-1248 Installation guide
Transcript
THE PROFESSIONAL RGT SERIES GAS RANGE Installation Guide MODELS: RGT-305 RGT-366 RGT-364GL RGT-364GD RGT-484GG RGT-486GL RGT-486GD RGT-485GD A MESSAGE TO OUR CUSTOMERS Thank you for selecting this professional gas Range. Because of this appliance’s unique features we have developed this Installation Guide. It contains valuable information on how to properly install your new appliance for years of safe and enjoyable cooking. For your convenience, product questions can be answered by a DCS Customer Care Representative by phone: 1-888-936-7872, or email: [email protected]. NOTE: Please write the Model and Serial Numbers on this page for references (located on the label above the kick panel on the right) MODEL NUMBER SERIAL NUMBER NOTE: Inspect the product to verify that there is no shipping damage. If any damage is detected, call the shipper and initiate a damage claim. DCS by Fisher & Paykel is not responsible for shipping damage. DO NOT discard any packing material (box, pallet, straps) until the unit has been inspected. WARNING Improper installation, adjustment alteration, service or maintenance can cause property damage, injury or death. Read the installation, operating and maintenance instructions thoroughly before use, installing or servicing this equipment. WARNING If the information in this manual is not followed exactly, a fire or explosion may result causing property damage, personal injury or death. Do not store or use gasoline or other flammable vapors and liquids in the vicinity of this or any other appliance. DANGER 1. 2. 3. 4. 5. If You Smell Gas: Do not try to light any appliance. Do not touch any electrical switch; do not use any phone in your building. Immediately call your gas supplier from a neighbor’s phone. Follow the gas supplier’s instructions. If you cannot reach your gas supplier, call the fire department. Installation and service must be performed by a qualified installer, service agency or the gas supplier. 1. 2. 3. 4. To reduce the risk of injury to persons in the event of a rangetop grease fire, observe the following: Turn burner off first. Smother flames with a close-fitting lid, cookie sheet, metal tray, baking soda or use a dry chemical or foam-type fire extinguisher. Be careful to prevent burns. If the flames do not go out immediately, evacuate and call the fire department. Never pick up a flaming pan - You may be burned. DO NOT USE WATER ON GREASE FIRES, including wet dishcloths or towels - a violent steam explosion will result. Use an extinguisher ONLY if: You know you have a Class ABC extinguisher, and you already know how to operate it. The fire is small and contained in the area where it started. The fire department is being called. You can fight the fire with your back to an exit. WARNING PLEASE RETAIN THIS MANUAL FOR FUTURE REFERENCE. 1 TABLE OF CONTENTS INTRODUCTION SAFETY PRACTICES AND PRECAUTIONS MODELS PLANNING THE INSTALLATION UNPACKING AND HANDLING 3 4-6 7 8-9 9-11 VENTILATION REQUIREMENTS 12 INSTALLING ANTI-TIP DEVICE 13 CABINET PREPARATION 14-16 BACKGUARD INSTALLATION 17 ELECTRICAL CONNECTIONS 17-18 GAS HOOK-UP 18-19 TEST AND ADJUSTMENTS 19-20 CLEANING EXTERIOR SURFACES 20 INSTALLER FINAL CHECKLIST 21 HOW TO OBTAIN SERVICE 22 WARRANTY 2 23-24 INTRODUCTION The DCS RGT series ranges are designed with a large number of features available in a multitude of different combinations. Patented Dual Flow Burners TM allow for consistently lower simmer temperatures and have a high output of 17,500 Btu/hr, with two burners at 12,500 Btu/hr. Also available on the ranges are an 18,000 Btu/hr griddle and/or grill. The large capacity gas convection ovens, 30,00 Btu/hr, of the RGT series are equipped with an in-oven gas infrared broiler, 19,000 Btu/hr. The smaller gas oven, 18,000 Btu/hr, found on the 48” RGT series is ideal for baking smaller dishes. All range models require the installation of one of the two offered Backguards if installed with less than 12” to combustible material. See pages 8 and 17. IMPORTANT INSTALLATION INFORMATION The RGT series ranges are tested in accordance with ANSI Z21.1 Standard for Household Cooking Gas Appliances. These ranges must be installed in conjunction with a suitable overhead vent hood (see ventilation requirements). Due to the professional high heat capacity of this unit, particular attention should be paid to the hood and duct work installation to ensure it meets local building codes. To eliminate risk of burns or fire by reaching over heated surface units, cabinet storage located above the surface units should be avoided. Check local building codes for the proper method of range installation. Local codes vary. Installation, electrical connections, and grounding must comply with all applicable codes. In the absence of local codes, the range should be installed accordance with the National Fuel Gas Code ANSI Z223-1 and National Electrical Code ANSI/NFPA 70. Be sure that the unit being installed is set up for the kind of gas being used. The gas ranges are shipped from the factory set and adjusted for natural gas or LP (propane), depending on the specific model ordered. Verify that the range is compatible with gas supply at the installation site before proceeding further. Return range to dealer if unit is not set for site gas supply. 3 SAFETY PRACTICES AND PRECAUTIONS When properly cared for, your new DCS Appliance has been designed to be a safe, reliable cooking appliance. When using this restaurant caliber appliance, use it with extreme care, as this type appliance provides intense heat and can increase the accident potential. Basic safety precautions must be followed when using kitchen appliances, including the following: ■ Read the Use and Care Manual, which came with this appliance, thoroughly before using your new appliance. This will help to reduce the risk of fire, electric shock, or injury to persons. ■ Begin by insuring proper installation and servicing. Follow the installation instructions in this manual. Be sure to have a qualified technician install and ground this appliance before using. ■ Have the installer show you where the gas supply shut-off valve is located so you will know how and where to turn off the gas to the appliance. ■ If you smell gas, the installer has not done a proper job of checking for leaks. You can have a small leak and therefore a faint gas smell if the connections are not completely tight. Finding a gas leak is not a “do-it-yourself ” procedure. Some leaks can only be found with the burner control in the “ON” position and for your protection it must be done by a qualified service technician. ■ If by some chance a burner goes out and gas escapes, open a window or a door to let the room air out. Do not attempt to use the appliance until the gas has had time to dissipate. Follow the instructions on page 1, “For your safety – if you smell gas”. ■ This appliance has been factory assembled for natural or LP gas. It should be correctly adjusted from the factory for the type of gas that is used. ■ Do not repair or replace any part of this appliance unless it is specifically recommended in this manual. All other servicing should be referred to a qualified technician. ■ Children should not be left alone or unattended in an area where appliances are in use. They should never be allowed to turn knobs, push buttons, sit or stand on, and/or touch any part of an appliance while in operation. ■ Children in walkers, or children crawling can be attracted to the round oven door handle and may grab and open the oven door. This can result in injury from the door being pulled open on a child, or severe burns if the oven is in use and hot. WARNING: Do not store items of interest to children above or at the back of any appliance. Children could be seriously injured if they should climb onto the appliance to reach these items. ■ Never store anything in the oven or on the cooktop. Flammable materials can catch fire, plastic items may melt or ignite and other types of items could be ruined. ■ Do not hang articles from any part of the appliance or place anything against the oven. Some fabrics are quite flammable and may catch on fire. ■ If the appliance is near a window be certain the curtains do not blow over or near the cooktop burners; they could catch on fire. ■ Do not use water on grease fires. Turn all burners “OFF”, then smother fire with baking soda or use a dry chemical or foam-type fire extinguisher. ■ Never let clothing, pot holders, or other flammable materials come in contact with, or too close to, any burner or burner grate until it has cooled. Fabric may ignite and result in personal injury. ■ Be certain to use only dry pot holders: moist or damp pot holders on hot surfaces may cause burns from steam. Do not use a towel or other bulky cloth in place of pot holders. Do not let pot holders touch hot burners, or burner grates. 4 SAFETY PRACTICES AND PRECAUTIONS ■ For personal safety, wear proper apparel. Loose fitting garments or hanging sleeves should never be worn while using this appliance. Some synthetic fabrics are highly flammable and should not be worn while cooking. ■ Do not use aluminum foil to line any part of the oven or cooktop. This will cause heat to be trapped underneath it. This trapped heat can upset the cooking performance and can damage the finish of the oven or the cooktop parts. WARNING! NEVER cover any slots, holes or passages in the oven bottom or cover an entire rack with materials such as aluminum foil. Doing so blocks airflow through the oven and may cause carbon monoxide poisoning. Aluminum foil linings may also trap heat, causing a fire hazard. ■ This appliance is for cooking. Never use the oven or cooktop to warm or heat a room. This could damage the cooktop or oven parts. WARNING! NEVER use this appliance as a space heater to heat or warm the room. Doing so may result in carbon monoxide poisoning and overheating of the oven. ■ When using the cooktop: Do not touch the burner grates or the immediate surrounding area. Areas adjacent to the burners may become hot enough to cause burns. ■ When using the oven: Do not touch the interior surfaces of the oven, the exterior area immediately surrounding the door or the back trim. The surfaces directly above the oven door may be hot if the oven has been operated with the door open, or if something has prevented the door from sealing. Always use caution when pulling out the drip trays (GD & GL models only) when the oven has been on, or is currently on. The drip trays get hot when the oven is on. Do not remove drip trays until they are cool. ■ Never leave the cooktop unattended when using high flame settings. When cooking with high flame settings, boil overs may cause smoking and greasy spill overs may ignite. More importantly, if the burner flames are smothered by a severe boil over which effects the igniter, unburned gas will escape into the room. ■ Only certain types of glass, heat-proof glass-ceramic, ceramic, earthen ware, or other glazes utensils are suitable for cooktop use. This type of utensil may break with sudden temperature changes. Use only on low or medium flames settings according to the manufacturer’s directions. The use of professional utensils is recommended. ■ Do not heat unopened food containers; a build up of pressure may cause the container to burst. ■ During cooking, set the burner control so that the flame heats only the bottom of the pan and does not extend beyond the bottom of the pan. This could heat and/or melt the handles, and may increase cooking time. ■ Always use utensils that have flat bottoms large enough to cover the burner. The use of undersized utensils will expose a portion of the flame to direct contact and may result in ignition of clothing. ■ To minimize burns, ignition of flammable materials and unintentional spill overs, position handles of utensils inward so they do not extend over adjacent work areas, cooking areas, or the edge of the cooktop. ■ Hold the handle of the pan to prevent movement of the utensil when stirring or turning food. ■ Grease is flammable. Let hot grease cool before attempting to handle it. Avoid letting grease deposits collect around the cooktop burners. Clean after each use or boil over. ■ For proper lighting and performance of the cooktop burners, keep the burner ports clean. It may be necessary to clean these when there is a boil over or when the burner does not light, even though the electronic igniters click. ■ Do not use the grill for cooking excessively fatty meats or products which promote flare-ups. Do not use cooking utensils on the grill. 5 SAFETY PRACTICES AND PRECAUTIONS ■ Clean the cooktop with caution. Avoid steam burns; do not use a wet sponge or cloth to clean the cooktop while it is hot. Some cleaners produce noxious fumes if applied to a hot surface. Follow directions provided by the cleaner manufacturer. ■ Be sure all the range and/or cooktop controls are turned off and the appliance is cool before using any type of aerosol cleaner on or around the appliance. The chemical that produces the spraying action could, in the presence of heat, ignite or cause metal parts to corrode. ■ Place oven racks in desired position while the oven is cool. If a rack must be moved while the oven is hot, do not let the pot holders contact the hot interior of the oven. ■ Use care when opening the oven door; let hot air or steam escape before removing or replacing foods. ■ Do not rub, damage, move or remove the door gasket. It is essential for a good seal during baking. Wash the gasket with hot water only. ■ Clean the ventilator hood and filters above the range or cooktop frequently so grease from cooking vapors does not accumulate on them. The filters can be cleaned in a dishwasher or DishDrawer. Follow directions provided by ventilation manufacturer for cleaning. ■ Turn the ventilator “OFF” in case of fire or when intentionally “flaming” liquor or other spirits on the cooktop. The blower, if in operation, could unsafely spread the flames. ■ DO NOT obstruct the flow of combustion or ventilation air to the appliance. Be sure a fresh air supply is available. ■ For safety reasons and to avoid damage to the appliance never sit, stand, or lean on the oven door or cooking surface. ■ Service should only be done by authorized technicians. Technicians must disconnect the power supply before servicing this appliance. WARNING: California Proposition 65 - The burning of gas cooking fuel generates some by-products which are known by the State of California to cause cancer or reproductive harm. California law requires businesses to warn customers of potential exposure to such substances. To minimize exposure to these substances, always operate this unit according to the instructions contained in this booklet and provide good ventilation to the room when cooking with gas. RECOMMENDATIONS ON HOOK-UP TO GAS SUPPLY: A manual valve must be installed external to the appliance, in an accessible location from the front for the purpose of shutting off the gas supply. The supply line must not protrude beyond the back of the unit. Make sure the gas supply is turned off at the wall valve before connecting the appliance. The gas supply connections should be made by a qualified technician and in accordance with local codes or ordinances. In the absence of a local code, the installation must conform to the latest edition of National Fuel Gas Code ANSI Z223.1. NOTE: This product must be installed by a licensed plumber or gas fitter when installed within the Commonwealth of Massachusetts. NOTE: (mandatory for the State of Massachusetts) Alternate method of supplying gas must be installed into the unit. Installer supplied shut-off valve must be easily accessible inside cabinetry. 6 Gas Supply MODELS 48” RGT RANGE MODELS RGT-484GG RGT-486GL RGT-486GD RGT-364GL RGT-364GD RGT-485GD 36” RGT RANGE MODELS RGT-366 30” RGT RANGE MODELS OVEN ON HEATING HEATING DOOR LOCKED RGT-305 7 PLANNING THE INSTALLATION IMPORTANT INSTALLATION INFORMATION The RGT is tested in accordance with ANSI Z21.1 Standard for Household Cooking Gas Appliances. The range must be installed in conjunction with a suitable overhead vent hood. (See ventilation requirements, page 12). Due to the professional high heat capacity of this unit, particular attention should be paid to the hood and duct work installation to ensure it meets local building codes. To eliminate risk of burns or fire by reaching over heated surface units, cabinet storage located above the surface units should be avoided. All range models with less than a 12” clearance between combustible material and the back edge of the range, require the installation of one of the two offered Wall Mount Backguards – see page 17. Wall Mount Full Backguard 1-5/16” 28-1/8” Model Number Full Low Backguard Backguard Wall Mount Low Backguard 48” Range BGS-1248 BGS-3048 36” Range BGS-1236 BGS-3036 30” Range BGS-1230 BGS-3030 10-1/8” 1-5/16” All Ranges are shipped with a standard 2” integral island trim. FIG. 1 Check local building codes for the proper method of range installation. Local codes vary. Installation, electrical connections, and grounding must comply with all applicable codes. In the absence of local codes, the range / cooktop should be installed in accordance with the latest edition of National Fuel Gas Code ANSI Z223.1 and National Electrical Code ANSI / NFPA 70. Be sure that the unit being installed is set up for the kind of gas being used. The gas range is shipped from the factory set and adjusted for Natural Gas or LP (propane), depending on the specific model ordered. Verify that the range is compatible with the gas at the installation site before proceeding further. Return range to dealer if the unit is not set for site gas supply. 8 PLANNING THE INSTALLATION RECOMMENDED INSTALLATION INSTRUCTION Install components in the following order: A. Vent Hood B. Backguard System (sold separately) C. Range 1. Locate and level range according to range installation instructions. 2. Measure distance from floor to top of island trim on range, adding 1/8” for backguard clearance. 3. Transfer this measurement to the wall. This will mark the bottom of your backguard. 4. From this line measure 28” up wall to mark the top of a 30” backguard. This is the minimum height that the bottom of your vent hood can be installed. 5. Follow vent hood manufacturer’s installation instructions to install vent hood. 6. Follow backguard installation instructions to install backguard. 7. Connect gas and electric connections and slide range into position. NOTE: A manual gas supply valve must be installed. See page 15. UNPACKING AND HANDLING CAUTION: Proper equipment and adequate manpower must be used in moving the range to avoid damage to the unit or the floor. The unit is heavy and rests on adjustable steel legs. WARNING: DO NOT lift range by the oven door handles or drip pan handle!! WARNING: DO NOT remove the grill or griddle assemblies!! MOVING AND PLACING THE RANGE The ranges have shipping weights varying from 420 lbs. to 630 lbs less approx. 50lbs. after removal of packing material. It is recommended that the door(s), grates, and front kick panel be removed to facilitate handling. This will reduce the weight for ease of handling. It may be necessary to remove the oven doors and knobs to pass through some doorways. With the doors and knobs removed, a 29-1/16” (RGT-36/48) 29-3/8” (RGT-305) wide opening is required. Without removing the door, a 31-1/2” (RGT-36/48) or 30” (RGT-305) wide opening is required. Remove the outer carton and packing material from the shipping base. 9 UNPACKING AND HANDLING MOVING AND PLACING THE RANGE (cont.) Electric and gas connections should be made before the range is slid into the cabinet opening (see pages 14~18). If installing a full backguard with the range, it should also be installed before the range is placed in its final position (refer to pages 8 & 17). For proper performance, the professional range should be level. To achieve a flush fit of the range to adjoining countertops, it will be necessary to have level cabinets (front to back, and left to right across opening of the range). After checking the countertops for level and before sliding the range into place, measure the distance from the floor to the top of the counter work surface in the rear left and right corners. Adjust the corresponding rear corner of the range to an equal height of the counter, as the rear leveling legs are not accessible once the range is pushed into place. Once the range is in place, the front leg levelers can be accessed to level the front of the range. Replace the kick panel and oven doors by reversing the procedure described previously. It is important that the two screws retaining the kick panel are secure to prevent accidental access to live electrical components and wires (fig. 2). Kick KickPanel Panel Fig. 2 Left LeftRear Rear Shipping Shipping Screws Screws Anti-tip device should be installed (see page 13 for instructions). The professional range should be transported by a dolly close to its final location. The range can be tipped back and supported on the rear legs while the dolly is removed. The floor under the legs should be protected (wood strips, carpet, paneling, etc.) before pushing the unit back into position. Fig. 3 Range Must Range Must be be Uniformly Uniformly Supported on Supported on Braces Braces To remove the kick panel: Removing two screws at the top and pulling forward. The range is held to the skid by two bolts in the front, behind the kick panel, (fig. 2) and two L-brackets located on the bottom flange of the range back (fig. 3). After removing the bolts and brackets, the range must be lifted and removed from the skid. Due to the weight, a dolly with soft wheels should be used to move this unit. The weight must be supported uniformly across the bottom (fig. 4). 10 22" Leveling Legs Leveling Legs Fig. 4 UNPACKING AND HANDLING To remove door: WARNING! Do not lift oven door by the handle - this will cause damage! Be sure the oven and door are cool before you begin to remove the door! 1. Open the door all the way open (Fig. 5a). 2. Unlock the door hinges by rotating the lock forward (Fig. 5b). 3. Once both hinges are unlocked, gently close the door until approximately halfway closed. Grabbing the sides of the door and gently lifting up and slightly forward, the door will unlatch from the hinge. 4. Continue to lift and pull the door away from the range. To 1. 2. 3. re-install door: Position the door in approximately halfway open position. Simply place the hinge tongue into the hinge slots (See Fig. 6a). Push the door into the slots until you feel them fall into the latches. 4. Open the door completely and rotate the locks into the closed position (Fig. 6b). 5. Close the oven door. Fig. 5a Oven hinge assembly Fig. 5b Hinge retainer clip in unlocked position hinge tongue tongue hinge slot Fig. 6a Hinge assembly Fig. 6b Hinge retainer clip in locked position GRIDDLE AND GRILL LEVEL ADJUSTMENTS The grill and griddle sections (if equipped) are fastened in place at the front with screws. They are designed to be stationary and not meant to be removed for cleaning. The griddle has two leveling screws beneath the rear flue cover which can be used to adjust the griddle to the desired slope. To access the leveling adjustment screws, remove the griddle flue cover by lifting upwards. The center screw is for shipping and should be removed (Fig. 7). Shipping Screw (remove) Outer Leveling Screws (2) Griddle Flue Cover Fig. 7 11 VENTILATION REQUIREMENTS A suitable exhaust hood must be installed above the range. The following chart indicates the minimum blower capacity recommended for hood ventilation. Ventilation Unit Standard Counter Installation Recommendatons Island Installation Recommendatons HOOD 24" Deep x Unit Width 30" Deep x 36" at Bottom 48” Range 1200 CFM 1200 CFM *36” Range 600-1200 CFM 600-1200 CFM 30” Range 600 CFM 600 CFM BLOWER * When installing a unit featuring a grill, GL models, requires a 1200 CFM ventilation unit CAUTION: Ventilation hoods and blowers are designed for use with single wall ducting. However, some local building codes or inspectors may require double wall ducting and/or damper. Consult local building codes and/or local agencies, before starting, to ensure that hood and duct installation will meet local requirements. Hood blower speeds should be variable to reduce noise and loss of heated or air conditioned household air when maximum ventilation is not required. Normally, the maximum blower speed is only required when using the grill. For best smoke elimination, the lower edge of the hood should be installed a minimum of 30" to a maximum of 36" above the range cooking surface, (page 14 & 15). If the hood contains any combustible materials (i.e. a wood covering) it must be a minimum of 36" above the cooking surface. Due to a high volume of ventilation air, a source of make-up air (outside replacement air) is recommended. This is particularly important for tightly sealed and insulated homes. A reputable heating and ventilating contractor should be consulted. 12 INSTALLING ANTI-TIP DEVICE All ranges must have an anti-tip device correctly installed as per the following instructions. If you pull the range out from the wall for any reason, make sure that the device is properly engaged when you push the range back against the wall. If it is not, there is a possible risk of the range tipping over and causing injury if you or a child stand, sit or lean on an open oven door. (2) Wood Screws into Back Wall (ALL Installations) (2) Small Holes for Wood Installations (2) Large Holes for Concrete Installations BACK WALL INCLUDED PARTS: (4) #10 x 2” wood screws, (1) Anti-tip bracket, and (1) Installation Instructions. INSTALLING THE KIT: Instructions are provided for wood and cement floors. Any other type of construction may require special installation techniques as deemed necessary to provide adequate fastening of the Anti-tip bracket to the floor and wall. The use of this bracket does not preclude tipping of the range when not properly installed. OF E IDE ANG S HT R R RIG LL O A W A WOOD CONSTRUCTION: Place the bracket against the back wall, into the right rear corner where the range is to be located. Leave a gap between the wall (or side of range) and the bracket (see fig. 8). Drill (2) 1/8” diameter pilot holes in the center of the small holes. A nail or awl may be used if a drill is not available. Fasten the bracket securely to the floor and wall. Fig. 8 Model Series RGT-48 RGT-36 RGT-305 A 1/2” 5/8” 7/8” CONCRETE OR CEMENT CONSTRUCTION: Hardware Required: (2) sleeve anchors, lag bolts, and washers (not provided). Locate the bracket as described above. Drill the recommended size holes for the hardware. Install the sleeve anchors into the holes and then install the lag bolts through the bracket. The bolts must be properly tightened as recommended for the hardware. Fasten the bracket securely to the floor and wall. ONCE INSTALLED: Complete the range installation per the instructions provided with the product. Check for proper installation of the range and Anti-tip device by grasping the back of the unit and carefully attempt to tilt the range forward. WARNING ALL RANGES CAN TIP INJURY COULD RESULT INSTALL ANTI-TIP BRACKET PACKED INSIDE OVEN SEE INSTRUCTIONS Fig. 9 13 CABINET PREPARATION 1. The range is a free standing unit. If the unit is to be placed adjacent to cabinets, the clearances shown in fig. 10 (RGT-36 & 48) & fig. 11 (RGT-305) are required. The same clearances apply to island installations. 2. The range can be placed in various positions with respect to the cabinet front, with the front frame either flush or projecting, depending on the countertop depth. 3. The gas and electrical supply should be within the zones shown figures 10 & 11. 4. The maximum depth of over head cabinets installed on either side of the hood is 13”. 5. Any openings in the wall behind the range and in the floor under the range must be sealed. 6. When there is less than a 12” clearance between combustible material and the back edge of the range, (above the cooking surface) a DCS Low backguard or Full backguard must be installed (fig. 13, standard installation). When clearance to combustible material is over 12” no backguard is necessary (fig. 13, island installation). These parts must be ordered separately (page 8). Fig. 13 indicates the space required for each type of backguard. 7. Always keep the appliance area clear and free from combustible materials, gasoline and other flammable vapors and liquids. 8. Do not obstruct the flow of combustion and ventilation air to the unit. min. 48" wide hood min. 36" wide hood 13" 18" Min. 12" min. to combustible material #, each side 12" A B A CAUTION: 36" min. to combustible material #, from cooking surface Max cooking surface 3-1/4" 3-1/2" gas supply electrical supply 35-3/8" max. for level counter, 36-3/4" max. with range leveling legs fully extended Models A RGT-48 8" 16" RGT-36 4" 12" # As defined in the “National Fuel Gas Code” ANSI Z223.1, lastest edition). The horizontal surfaces of the range top (cooktop) trim must not be below countertop level. Fig. 10 RGT 48” & 36” Models Only 14 B CABINET PREPARATION min. 30" wide hood 13" 18" Min. B CAUTION: 36" min. to combustible material #, from cooking surface Max 12" min. to combustible material #, each side A cooking surface 4" electrical and gas supply 35-3/8" max. for level counter, 36-3/4" max. with range leveling legs fully extended Model A RGT-305 2" 16" B # As defi ned in the“National Fuel Gas Code” (ANSI Z223.1, lastest edition). The horizontal surfaces of the range top (cooktop) trim must not be below countertop level. Fig. 11 RGT-305 Model Only Receptacle Box Cover Plate Three Prong Plug Three Prong Receptacle Gas Supply Manual Shut-Off Valve must be Easily Accessible 2" Maximum Protrusion from Wall for Gas Supply Flex Line to Range Fig. 12 All RGT Models 15 CABINET PREPARATION Standard Installation: Island Installation: 12" Min. to Combustibles # without backguard G 36" Min. to Combustibles # H A C B C 0” Clearance 0” Clearance E F J D I # As defined in the “National Fuel Gas Code” (ANSI Z223.1, Latest Edition). The horizontal surfaces of the range top (cooktop) trim must not be below countertop level. K RGT-48 models Models K K A RGT-305 Model RGT-36 Models B C D E F G H I J K 25” 27-3/8” 47-7/8” RGT-48 Models 28-1/8” 10-1/8” 2” 35-3/4” min.–37” max. 30-1/4” 44-1/2” 28-1/4” 1-5/16” RGT-36 Models 28-1/8” 10-1/8” 2” 35-3/4” min.–37” max. 30-1/4 ” 44-1/2 ” 28-1/4 ” 1-5/16” 25” 27-3/8 ” 35-7/8” RGT-305 Models 28-1/8” 10-1/8” 2” 35-3/4” min.–37” max. 30” 44” 27-1/2” 1-5/16” 24-1/4” 26-3/4” 29-7/8” Fig. 13 RGT 48”, 36” and 305 Models Installation Clearance 16 BACKGUARD INSTALLATION The backguard is located as shown in Fig. 14. Secure the backguard to the wall behind the range. Specific instructions for installation of the full backguard or low backguard can be found packaged with the backguard. See also page 8, “Planning The Installation” section. A backguard must be installed when there is less than a 12” clearance between combustibles and the back of the range (above the cooking surface). See fig. 13. Wall Mount Full Backguard 1-5/16" (Model #’s BGS-3030, BGS-3036, BGS-3048) 28-1/8" Wall Mount Low Backguard (Model #’s BGS-1230, BGS-1236, BGS-1248) 10-1/8" 2" DCS backguards are sold separately. Fig. 14 ELECTRICAL CONNECTIONS ELECTRICAL CONNECTIONS Power Requirements Range: ■ 120 VAC, 60 Hz., single phase ■ RGT-305: 4 Amp. Max. ■ RGT-36: 7 Amp. Max. use 15 Amp. circuit ■ RGT-48: 13 Amp. Max. Always disconnect electric supply cord from the wall outlet or service disconnect before servicing this appliance. Observe all governing codes and ordinances when grounding, in absence of which, observe National Electrical Code ANSI / NFPA No. 70. } Receptacle Box Cover Plate Three Prong Plug Three Prong Receptacle RECOMMENDED GROUNDING METHOD This appliance is factory equipped with a power supply cord with a Fig. 15 three-prong grounding plug (with polarized parallel blades). It must be plugged into a mating grounding, type receptacle, connected to a correctly polarized 120 volt circuit. If the circuit does not have a grounding type receptacle, it is the responsibility and obligation of the installer to have the existing receptacle changed to a properly grounded and polarized receptacle in accordance with all applicable local codes and ordinances by a qualified electrician. In the absence of local codes and ordinances, the receptacle replacement shall be in accordance with the National Electrical Code. Note: The third prong should not, under ANY circumstances, be cut or removed. 17 GAS HOOK-UP GAS REQUIREMENTS Verify the type of gas supplied to the location. The range is shipped from the factory set up and adjusted for Natural Gas or LP (propane), depending on the specific model ordered. Verify that the range is compatible with gas supply at the installation site before proceeding further. Return the range to the dealer if the unit is not set for the gas supplied at the site. NATURAL GAS ■ Connection: 1/2” NPT Minimum 5/8” dia. flex line. ■ Supply Pressure: 6” to 9” W.C. LP GAS ■ Connection: 1/2” NPT Minimum 5/8 dia. flex line. ■ Supply Pressure: 11” to 14” W.C. A regulator is required at the LP source to provide a maximum of 14” W.C. to the range regulator. HOOK-UP TO GAS SUPPLY A manual valve must be installed external to the appliance, in an accessible location from the front for the purpose of shutting off the gas supply. The supply line must not protrude beyond the back of the unit. Make sure the gas supply is turned off at the wall valve before connecting the appliance. The gas supply connections should be made by a qualified technician and in accordance with local codes or ordinances. In the absence of a local code, the installation must conform to the National Fuel Gas Code ANSI Z223.1, latest edition. CAUTION: The appliance must be isolated from the building’s gas supply piping system by closing its individual manual shutoff valve during any pressure testing of the gas supply piping system at test pressures equal to or less than 1/2 psig (3.5kPa.). The appliance and its individual shut-off valve must be disconnected from the gas supply piping system during any pressure testing of the system at the test pressures in excess of 1/2 psig (3.5kPa.). When checking the manifold gas pressure, the inlet pressure to the regulator should be at least 7.0” W.C. for natural gas or 12.0” for LP. NOTE: The flex line for the gas supply must be metal and be approved by an approved certifying agency (AGA, CGA, or UL). Never use a hose made of rubber or other synthetic material, as the heat may cause the hose to melt and develop leaks. Manual Shut-Off Valve must be Easily Accessible When hooking up the gas supply from range rear hard pipe to wall hard pipe, installation length of flex line between range/wall hard piping must accommodate range being pulled from wall for cleaning or servicing purposes. When range is pulled from wall, no strain should occur at range or wall hard pipe connections (fig. 16). WALL Hard Pipe Connection Hard Pipe 1/2" NPT Metal Flex Gas Line Fig. 16 18 TEST AND ADJUSTMENTS WARNING : For warranty coverage, DCS requires that burner adjustments be made by a qualified technician at the time of installation. Extreme care should be used when adjustments are made after installation. IMPROPER OR LACK OF ADJUSTMENT WILL VOID YOUR WARRANTY. COOKTOP BURNER 1-1/2" COOKTOP BURNERS The cooktop burners are not adjustable. Proper operation is achieved when the correct orifices for gas supply are installed at the factory, based on model ordered. FIG. 17 When installing the burner port ring, be sure that the two locating pins in the bottom side of the brass port ring are properly aligned with the locating notch and center holes on the top side of the simmer ring. Incorrect alignment will produce a potentially dangerous flame and poor burner performance. OFF LITE HI Note: No air shutter adjustment is possible on the cooktop burners. Burner flames should be blue and stable with no yellow-tipping (some yellow-tipping is normal with LP gas), excessive noise, or lifting of flame from the burner (Fig. 17). SIM LO FIG. 18 COOKTOP BURNER LIGHTING NOTE The cooktop burners have an infinite number of heat settings and there are no fixed positions on the control knobs between HI and LO. To turn the cooktop burner on, push in on the control knob and turn it counterclockwise to the “LITE” position. An audible clicking sound will be heard. When the gas has been ignited by the electronic spark igniter, turn the knob to the desired setting (Fig. 18). Note: The igniter will continue to click until a flame is present. If the cooktop burner does not ignite, check the spark igniter by listening for a clicking sound. If you do not hear the igniter click, turn off the burner. Check for a tripped circuit breaker, blown fuse, or poor wire connection to the igniter. WARNING: When turning on any cooktop burner, be sure to stop at the “LITE” position before turning the burner to a flame setting for cooking. If the burner is not lit and it is turned beyond the “LITE” position, to HI, MEDIUM, or LO, there will be a burst of flame when the burner does light. This could cause burns or damage to the surrounding countertop. 19 TEST AND ADJUSTMENTS THIS ADJUSTMENT SECTION APPLIES TO THE GRIDDLE, GRILL AND OVEN BURNERS. Check for the proper burner flame characteristics and adjust air shutters if necessary (fig. 19). Each valve and air shutter is individually tested and adjusted prior to shipment. Normally adjustment is not required, however, vibration during transit, gas conversion or variations in the local gas supply may make minor adjustments necessary. Burner flames should be blue and stable with no yellow tips, excessive noise or lifting of the flame from the burner. If any of these conditions exist, check that the air shutter or burner ports are not blocked. If this condition persists, adjust the air shutter as required. If the flame is too yellow, indicating insufficient air, adjust the shutter counterclockwise to increase air inlet. If the flame is noisy or tends to lift away from the burner, indicating too much air, turn the shutter clockwise to reduce air. The griddle and oven flames should be 1-1/2" to 2". The grill burner flames should be 3/8” to 5/8” (fig. 20). air shutter Fig. 19 TypicalSection SectionofofProper Proper Flame Typical Flame Griddle and oven (Griddle) 2” 1-1/2”~–2" 1-1/2" Grill (Grill) 3/8” 3/8" –~5/8” 5/8" INFRARED BROIL BURNER Fig. 20 CAUTION: The oven infrared broiler burner has no air shutter and is not adjustable. The oven bake burner has an air shutter and is adjustable . It is necessary to operate the oven broiler for 20~30 minutes to eliminate the harsh odor of the insulation binder. This must be done before using the range for the first time and with proper ventilation. The infrared broil burner flames should be approximately 1/8” high over the entire burner screen (Fig. 21). INFRARED BROIL BURNER BLUE FLAME Fig. 21 CLEANING EXTERIOR SURFACES The stainless steel surfaces may be cleaned by wiping with a damp soapy cloth or sponge. Any liquid soap (like Dawn or Stainless Steel Magic) will remove fingerprints and smears. Do not use steel wool as it will scratch this surface. 20 INSTALLER FINAL CHECKLIST GENERAL ❑ Placement of unit. ❑ Specified clearance maintained to cabinet surfaces. ❑ Unit Level - front to back, side to side. ❑ All packaging material and tie straps removed, drip pans clean and empty. ❑ Backguard attached if there is less than 12" clearance above the cooking surface to combustibles behind unit. ❑ Radiant tray placed in grill unit (if equipped). The two grill racks in place. ELECTRICAL ❑ Receptacle with 15 ampere over-current protection is provided for service cord connection. ❑ Adequate ground connection. ❑ Front kick panel in place and two (2) screws secure. GAS SUPPLY ❑ Connection: 1/2 NPT with a minimum 5/8" diameter flex line. Site gas supply is compatible with range model, and sufficient pressure is available (see gas requirements pg. 18). ❑ The pressure regulator which is connected to the manifold is set for 5.0” W.C. for natural gas or 10.0” W.C. for LP. ❑ Manual gas shut-off valve installed in an accessible location. ❑ Unit tested and free of gas leaks. OPERATION ❑ All internal packing materials removed. Check below grate, pans and drip drawers. ❑ If used on LP gas, verify that pressure regulator, orifice hoods, air shutters, and valve jets have been set for use with LP gas. ❑ Grill compartment seated and does not rock (if equipped). ❑ Bezels centered on burner knobs and knobs turn freely. ❑ Each burner lights satisfactorily, both individually and with other burners operating at the same time. ❑ Flame adjustment for 3/8” soft blue cone made on ports of each top burner, low flame adjustment verified. ❑ Flame adjustment made on air shutter of each oven, griddle, or grill burner. ❑ Griddle is level and does not rock (if equipped). ❑ Drip trays are properly in place and pull out freely (if equipped). ❑ Oven door hinges seated and door opens and closes properly. ❑ Burner grates correctly positioned, level, and do not rock. ❑ Griddle flame (see page 20). ❑ Grill flame (see page 20). ❑ Cooktop burner flame (see page 19). 21 HOW TO OBTAIN SERVICE For warranty service, please contact DCS Customer Care Representative at (888) 936-7872. Before you call, please have the following information ready: ■ ■ ■ ■ Model Number (located on the label above the kick panel on the right) Serial Number (located on the label above the kick panel on the right) Date of installation A brief description of the problem Your satisfaction is of the utmost importance to us. If a problem cannot be resolved to your satisfaction, please write to Customer Care or email: [email protected] Write: Fisher & Paykel Appliances, Inc. Attention: DCS Customer Care 5900 Skylab Road Huntington Beach, CA 92647 BEFORE YOU CALL FOR SERVICE: 1. Is the circuit breaker tripped or the fuse blown? 2. Is there a power outage in the area? 22 WARRANTY LIMITED WARRANTY When you purchase a new DCS Range you automatically receive a One Year Limited Warranty covering parts and labor for the entire product, a Five Year Limited Warranty on surface burners, griddle burners, grill burner and oven burners (parts only), and a Two Year Limited Warranty on the porcelain oven liner and porcelain inner door panel (parts only) for servicing within the 48 mainland United States, Hawaii, Washington D.C. and Canada. In Alaska the Limited Warranty is the same except that you must pay to ship the Product to the service shop or the service technician’s travel to your home. Products for use in Canada must be purchased through the Canadian distribution channel to ensure regulatory compliance. FISHER & PAYKEL UNDERTAKES TO: Repair without cost to the owner either for material or labor any part of the Product, the serial number of which appears on the Product, which is found to be defective. In Alaska, you must pay to ship the Product to the service shop or for the service technician’s travel to your home. If we are unable to repair a defective part of the Product after a reasonable number of attempts, at our option we may replace the part or the Product, or we may provide you a full refund of the purchase price of the Product (not including installation or other charges). This warranty extends to the original purchaser and any succeeding owner of the Product for products purchased for ordinary single-family home use. All service under this Limited Warranty shall be provided by Fisher & Paykel Appliances, Inc. or its Authorized DCS Service Agent during normal business hours. HOW LONG DOES THIS LIMITED WARRANTY LAST? Our liability under this Limited Warranty for the entire product expires One Year from the date of purchase of the Product by the first consumer. Our liability under this Limited Warranty for surface burners, griddle burners, grill burner and oven burners (parts only) expires Five Years from the date of the purchase of the Product by the first customer. Our liability under this Limited Warranty for the porcelain oven liner and porcelain inner door panel (parts only) expires Two Years from the date of the purchase of the Product by the first customer. Our liability under any implied warranties, including the implied warranty of merchantability (an unwritten warranty that the Product is fit for ordinary use) also expires One Year (or such longer period as required by applicable law) from the date of purchase of the Product by the first consumer. Some states do not allow limitations on how long an implied warranty lasts, so this limit on implied warranties may not apply to you. THIS WARRANTY DOES NOT COVER: A. Service calls that are not related to any defect in the Product. The cost of a service call will be charged if the problem is not found to be a defect of the Product. For example: 1. 2. 3. 4. 5. 6. 7. Correct faulty installation of the Product. Instruct you how to use the Product. Replace house fuses, reset circuit breakers, correct house wiring or plumbing, or replace light bulbs. Correct fault(s) caused by the user. Change the set-up of the Product. Unauthorized modifications of the Product. Noise or vibration that is considered normal, for example, drain/fan sounds, regeneration noises or user warning beeps. 8. Correcting damage caused by pests, for example, rats, cockroaches etc. 23 WARRANTY B. Defects caused by factors other than: 1. Normal domestic use or 2. Use in accordance with the Product’s Use & Care Guide. C. Defects to the Product caused by accident, neglect, misuse, fire, flood or Act of God. D. The cost of repairs carried out by non-authorized repairers or the cost of correcting such unauthorized repairs. E. Travel Fees and associated charges incurred when the product is installed in a location with limited or restricted access. (i.e. airplane flights, ferry charges, isolated geographic areas). F. Normal recommended maintenance as set forth in the Product’s Use & Care Guide. If you have an installation problem contact your dealer or installer. You are responsible for providing adequate electrical, exhausting and other connection facilities. We are not responsible for consequential or incidental damages (the cost of repairing or replacing other property damaged if the Product is defective or any of your expenses caused if the Product is defective). Some states do not allow the exclusion or limitation of incidental or consequential damages, so the above limitation or exclusion may not apply to you. HOW TO GET SERVICE Please read your Use & Care Guide. If you then have any questions about operating the Product, need the name of your local DCS Authorized Service Agent, or believe the Product is defective and wish service under this Limited Warranty, please contact your dealer or call us at: TOLL FREE 1-888-936-7872 or contact us through our web site: www.dcsappliances.com You may be required to provide reasonable proof of the date of purchase of the Product before the Product will be serviced under this Limited Warranty. COMMERCIAL USE This warranty applies to appliances used in residential applications; it does not cover their use in commercial situations. NO OTHER WARRANTIES This Limited Warranty is the complete and exclusive agreement between you and Fisher & Paykel Appliances Inc. regarding any defect in the Product. None of our employees (or our Authorized Service Agents) are authorized to make any addition or modification to this Limited Warranty. Warrantor: Fisher & Paykel Appliances, Inc. If you need further help concerning this Limited Warranty, please call us at the above number, or write to: Fisher & Paykel Appliances, Inc. 5900 Skylab Road, Huntington Beach, CA 92647 This Limited Warranty gives you specific legal rights, and you may also have other rights which vary from state to state. Fisher & Paykel Appliances Inc. is a leading manufacturer of premium quality cooking and specialty appliances under the Fisher & Paykel and DCS brands. 24 Fisher & Paykel Appliances, Inc. 5900 Skylab Road, Huntington Beach, CA 92647 Customer Care: 888.936.7872 Fax: 714.372.7003 www.dcsappliances.com As product improvement is an ongoing process, we reserve the right to change specifications or design without notice. Nous améliorons constamment ses produits et se réserve le droit de modifier les spécifications ou la conception de ses produits sans aucun préavis. P/N 238596 Rev. B Litho in USA 08/2008




























