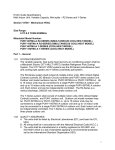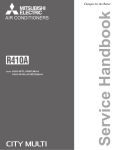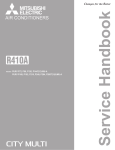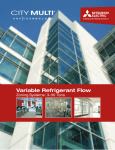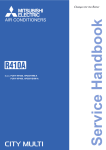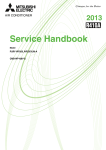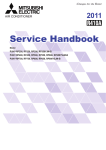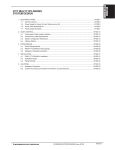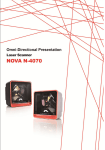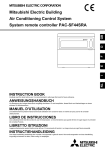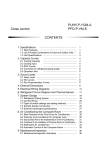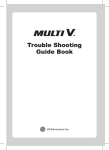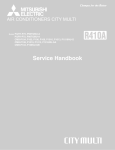Download Mitsubishi Electric P106 Specifications
Transcript
DEDICATED OUTSIDE AIR SYSTEM WITH REHEAT 1. GENERAL DESCRIPTION............................................................................................................................ PEFY-AF-R-2 2.SPECIFICATIONS......................................................................................................................................... PEFY-AF-R-3 3. EXTERNAL DIMENSIONS............................................................................................................................ PEFY-AF-R-7 4. CENTER OF GRAVITY............................................................................................................................... PEFY-AF-R-11 5. ELECTRICAL WIRING DIAGRAMS............................................................................................................ PEFY-AF-R-12 6. SOUND PRESSURE LEVELS AND NC CURVES..................................................................................... PEFY-AF-R-17 7. FAN CHARACTERISTIC CURVES............................................................................................................. PEFY-AF-R-19 8. CAPACITY TABLES.................................................................................................................................... PEFY-AF-R-20 8-1. Correction by Temperature................................................................................................................ PEFY-AF-R-20 8-2. Cooling Capacity with PURY-P120TJMU/YJMU............................................................................... PEFY-AF-R-21 8-3. Heating Capacity with PURY-P120TJMU/YJMU............................................................................... PEFY-AF-R-21 8-4. Correction by Refrigerant Piping Length........................................................................................... PEFY-AF-R-21 8-5. Correction at Frost and Defrost......................................................................................................... PEFY-AF-R-22 8-6. Operation Temperature Range.......................................................................................................... PEFY-AF-R-22 9. SYSTEM DESIGN....................................................................................................................................... PEFY-AF-R-23 9-1. Electrical Work.................................................................................................................................. PEFY-AF-R-23 9-2. M-NET Control.................................................................................................................................. PEFY-AF-R-25 9-3. Piping Design.................................................................................................................................... PEFY-AF-R-29 PEFY-AF1200CFMR (Sept. 2010) PEFY-AF-R-1 PEFY-AF1200CFMR PEFY-AF1200CFMR 1. GENERAL DESCRIPTION PEFY-AF1200CFMR Unit Configuration Model PEFY-AF1200CFMR PURY-P120TJMU-A(-BS) Outdoor unit PURY-P120YJMU-A(-BS) CMB-P106NU-G BC Controller CMB-P108NU-G Operating Temperature Range Indoor unit inlet air temperature Outdoor unit inlet air temperature PEFY-AF-R-2 Cooling Heating 50 to 95°FW.B. (109°FD.B.) -4 to 60°FW.B. 10 to 35°CW.B. (43°CD.B.) -20 to 15.6°CW.B. 50 to 109°FD.B. -4 to 60°FW.B. 10 to 43°FD.B. -20 to 15.6°CW.B. PEFY-AF1200CFMR (Sept. 2010) 2. SPECIFICATIONS BTU / h kW kW A BTU / h kW kW A Power input Current input Heating capacity (Nominal) Power input Current input External finish in. mm lbs (kg) External dimension H x W x D Net weight Heat exchanger FAN Type x Quantity in.WG Pa External static pressure in.WG Pa Motor type Driving mechanism Airflow rate cfm Liquid (R410A) Gas (R410A) in. (mm) in. (mm) in. (mm) L/s dB <A> dB <A> Sound pressure level (Low-Mid-High) (measured in an anechoic room) Insulation material Air filter Protection device Refrigerant control device Connectable outdoor unit Diameter of refrigerant pipe (O.D.) Diameter of drain pipe Notes: PEFY-AF1200CFMR 1-phase 208/230V 60Hz 112,000 32.8 0.66/0.78 3.19/3.45 61,400 18 0.66/0.78 3.19/3.45 Galvanized 18-9/16 x 49-1/4 x 55-1/8 470 x 1,250 x 1,400 309 (140) Cross fin (Aluminium fin and copper tube) Sirocco fan x 2 0.28-0.48-0.80 (208V) 70-120-200 0.52-0.72-0.96 (230V) 130-180-240 Single phase induction motor Direct-driven PEFY-AF1200CFMR Model Power source Cooling capacity (Nominal) 1,200 566 36-38-41 (208V) 39-41-43 (230V) Polyethylene foam, Polyurethane foam, Polystyrene foam Field supplied Fuse LEV PURY-P120TJMU-A(-BS), PURY-P120YJMU-A(-BS) 3/8 (9.52) Brazed 7/8 (22.2) Brazed O.D. 1-1/4(32) x 2 1. Standard capacities are the maximum capacities that are obtained in the following conditions: Air conditions : cooling : indoor 87°FDB/80°FWB (30.5°CDB/26.7°CWB) outdoor 87°FDB( 30.5°CDB) heating: indoor 32°FDB (0°CDB) outdoor 32°FDB (0°CDB)/28°FDB(-2°CWB), Connected outdoor unit is PURY-P120TJMU/YJMU-A(-BS) Piping length: 24.6 feet (7.5m) Height difference : 0 feet (0m) 2. This value shows the data per unit. 3. Sound pressure level is the data that was obtained in anechoic room by the following conditions: The measuring point is 4.9feet (1.5m) from the bottom of the unit that has 6.6feet (2m) outlet duct and 6.6feet (2m) intake duct. 4. When combining the drain pipes, ensure that collected pipes are 3-15/16inch(10cm) lower than the unit body's drain port. 5. Install BC controller in a location where refrigerant flow sound emitted by the unit will not disturb the neighbors. (For use in quiet environments with low background sound, position the BC controller at least 16.4feet(5m) away from any indoor units.) 6. When connecting the indoor unit to the BC controller, the optional twinning pipe shall be installed. (Refer to Figure1, Figure2, and Table1) 7. The choice of indoor unit operation mode is limited to auto mode. Piping Connection Indoor unit [Figure1] Fan motor [Figure2] Gas :ø7/8in.[ø22.2] Liquid:ø3/8in.[ø9.52] Reheat Main Number of connection pipe of BC Outdoor model PURY-P120TJMU/YJMU-A(-BS) Intake air Field supplied Twining pipe (CMY-R160-J) Twining pipe (CMY-R160-J) BC controller [Table1] Main Reheat 4 2 4-3/4in.[120mm] Gas :ø3/4in.[ø19.05] Liquid:ø3/8in.[ø9.52] PEFY-AF1200CFMR (Sept. 2010) PEFY-AF-R-3 PEFY-AF1200CFMR 2. SPECIFICATIONS Model Power source Cooling capacity (Nominal) *1 (208-230) Power input Current input Temp. range of cooling Outdoor Heating capacity (Nominal) *2 (208-230) Power input Current input Temp. range of heating Outdoor Sound pressure level (measured in anechoic room) Liquid pipe Refrigerant piping diameter Gas pipe Type x Quantity BTU / h kW A D.B. BTU / h kW A W.B. PURY-P120TJMU-A(-BS) for use with PEFY-AF1200CFMR 3-phase 3-wire 208 / 230V ±10% 60Hz 112,000 11.9 (Estimated) *3 30.8 / 27.8 *3 23~115°F(-5~46°C) 61,400 7.4 (Estimated) *3 33.9 / 30.7 *3 -4~60°F(-20~15.5°C) dB <A> 60.0 3/4"(19.05) Brazed 1-1/8"(28.58) Brazed Propeller fan x 2 cfm 10,600 300 Airflow rate m3 / min L/s 5,000 Fan Control, Driving mechanism Inverter-control, Direct-driven by motor Motor Output kW 0.92 + 0.92 External static pressure *4 0 in.WG (0 Pa) *4 Type x Quantity Inverter scroll hermetic compressor x 1 Manufacturer AC&R Works,MITSUBISHI ELECTRIC CORPORATION Operating Range 15-100% Compressor Starting method Inverter Case heater kW 0.045(230V) Lubricant MEL32 External finish Pre-coated galvanized steel sheet (+powder coating for -BS type) *5 <MUNSELL 5Y 8/1> In. 64-31/32" x 68-29/32" x 29-15/16" External dimension H x W x D mm 1,650 x 1,750 x760 High pressure protection High pressure sensor,High pressure switch at 4.15MPa(601 psi) Inverter circuit (COMP. / FAN) Over-heat protection,Over-current protection Protection devices Compressor Over-heat protection Fan motor Thermal switch Minimum Circuit Ampacity A 49 / 46 Recommended Fuse/Breaker Size A 50 Maximum Fuse Size A 70 / 70 Type x original charge R410A x 26lbs + 1 oz (11.8kg) Refrigerant Control Indoor LEV and BC controller Net weight lbs (kg) 695(315) Heat exchanger Salt-resistant cross fin & copper tube HIC circuit (HIC: Heat Inter-Changer) Defrost method Auto-defrost mode (Reversed refrigerant cycle) External WKB94T927 Drawing Wiring WKE94C375 Document Installation Manual Standard attachment Accessory Details refer to External Drw PEFY-AF1200CFMR Indoor Unit PURY-P120TJMU-A(-BS) Outdoor Unit System Components Joint: CMY-R160-J BC controller: CMB-P106,108NU-G Details on foundation work, duct work, insullation work, electrical wiring, power source switch, and other items shall be referred to the Installation Manual. *3 For details on the electrical data needed for installing these units, see the R2-Series System Design Remark section. *4 External static pressure is adjustable via dipswitch setting (0.12 in.WG, 0.24 in.WG / 30Pa, 60Pa). *5 For information on standard anti-corrosion protection and -BS treatment, see the R2-Series System Design section. Notes: PEFY-AF-R-4 In. (mm) In. (mm) 1. Standard capacities are the maximum capacities that are obtained in the following conditions: Air conditions : cooling : indoor 87°FDB/80°FWB (30.5°CDB/26.7°CWB) outdoor 87°FDB( 30.5°CDB) heating: indoor 32°FDB (0°CDB) outdoor 32°FDB (0°CDB)/28°FDB(-2°CWB), Connected outdoor unit is PURY-P120TJMU/YJMU-A(-BS) Piping length: 24.6 feet (7.5m) Height difference : 0 feet (0m) 2. This value shows the data per unit. 3. Sound pressure level is the data that was obtained in anechoic room by the following conditions: The measuring point is 4.9feet (1.5m) from the bottom of the unit that has 6.6feet (2m) outlet duct and 6.6feet (2m) intake duct. 4. When combining the drain pipes, ensure that collected pipes are 3-15/16inch(10cm) lower than the unit body's drain port. 5. Install BC controller in a location where refrigerant flow sound emitted by the unit will not disturb the neighbors. (For use in quiet environments with low background sound, position the BC controller at least 16.4feet(5m) away from any indoor units.) 6. When connecting the indoor unit to the BC controller, the optional twinning pipe shall be installed. (Refer to Figure1, Figure2, and Table1) 7. The choice of indoor unit operation mode is limited to auto mode. PEFY-AF1200CFMR (Sept. 2010) 2. SPECIFICATIONS BTU / h kW A D.B. BTU / h kW A W.B. dB <A> 60.0 In. (mm) In. (mm) 3/4"(19.05) Brazed 1-1/8"(28.58) Brazed Propeller fan x 2 10,600 300 5,000 Inverter-control, Direct-driven by motor 0.92+0.92 0 in.WG (0 Pa) *4 Inverter scroll hermetic compressor x 1 AC&R Works,MITSUBISHI ELECTRIC CORP. 15-100% Inverter 0.045(230V) MEL32 Pre-coated galvanized steel sheet (+powder coating for -BS type) *5 <MUNSELL 5Y 8/1> 64-31/32" x 68-29/32" x 29-15/16" 1,650 x 1,750 x760 High pressure sensor,High pressure switch at 4.15MPa(601 psi) Over-heat protection,Over-current protection Over-heat protection Thermal switch 23 25 30 R410A x 26lbs + 1 oz (11.8kg) Indoor LEV and BC controller 728(330) Salt-resistant cross fin & copper tube Auto-defrost mode (Reversed refrigerant cycle) WKB94T935 WKE94C377 Installation Manual Details refer to External Drw PEFY-AF1200CFMR Indoor Unit PURY-P120YJMU-A(-BS) Outdoor Unit Joint: CMY-R160-J BC controller: CMB-P106,108NU-G Details on foundation work, duct work, insullation work, electrical wiring, power source switch, and other items shall be referred to the Installation Manual. *3 For details on the electrical data needed for installing these units, see the R2-Series System Design section. *4 External static pressure is adjustable via dipswitch setting (0.12 in.WG, 0.24 in.WG / 30Pa, 60Pa). *5 For information on standard anti-corrosion protection and -BS treatment, see the R2-Series System Design section. cfm m3 / min L/s Control , Driving mechanism Motor output kW External static pressure Type x Quantity Manufacturer Operating Range Starting method Case heater kW Lubricant Air flow rate Fan *3 Compressor External finish In. mm High pressure protection Inverter circuit (COMP. / FAN) Protection devices Compressor Fan motor Minimum Circuit Ampacity (MCA) A Recommended Fuse/Breaker Size A Maximum Fuse Size A Type x original charge Refrigerant Control Net weight lbs (kg) Heat exchanger HIC circuit (HIC: Heat Inter-Changer) Defrost method External Drawing Wiring Document Standard attachment Accessory External dimension H x W x D System Components Remark Notes: PURY-P120YJMU-A(-BS) for use with PEFY-AF1200CFMR 3-phase 3-wire 460V ±10% 60Hz 112,000 11.9 (Estimated) *3 13.9 *3 23~115°F(-5~46°C) 61,800 7.4 (Estimated) *3 15.3 *3 -4~60°F(-20~15.5°C) PEFY-AF1200CFMR Model Power source Cooling capacity (Nominal) *1 (208/230V) Power input Current input Temp. range of cooling Outdoor Heating capacity (Nominal) *2 (208/230V) Power input Current input Temp. range of heating Outdoor Sound pressure level (measured in anechoic room) High pressure Refrigerant piping diameter Low pressure Type x Quantity 1. Standard capacities are the maximum capacities that are obtained in the following conditions: Air conditions : cooling : indoor 87°FDB/80°FWB (30.5°CDB/26.7°CWB) outdoor 87°FDB( 30.5°CDB) heating: indoor 32°FDB (0°CDB) outdoor 32°FDB (0°CDB)/28°FDB(-2°CWB), Connected outdoor unit is PURY-P120TJMU/YJMU-A(-BS) Piping length: 24.6 feet (7.5m) Height difference : 0 feet (0m) 2. This value shows the data per unit. 3. Sound pressure level is the data that was obtained in anechoic room by the following conditions: The measuring point is 4.9feet (1.5m) from the bottom of the unit that has 6.6feet (2m) outlet duct and 6.6feet (2m) intake duct. 4. When combining the drain pipes, ensure that collected pipes are 3-15/16inch(10cm) lower than the unit body's drain port. 5. Install BC controller in a location where refrigerant flow sound emitted by the unit will not disturb the neighbors. (For use in quiet environments with low background sound, position the BC controller at least 16.4feet(5m) away from any indoor units.) 6. When connecting the indoor unit to the BC controller, the optional twinning pipe shall be installed. (Refer to Figure1, Figure2, and Table1) 7. The choice of indoor unit operation mode is limited to auto mode. PEFY-AF1200CFMR (Sept. 2010) PEFY-AF-R-5 PEFY-AF1200CFMR 2. SPECIFICATIONS Model Number of branches Power source Cooling Heating Cooling Heating Power input (208/230) Current (208/230) CMB-P106NU-G 6 1-phase 208/230V 60Hz 0.086 0.040 0.41/0.37 0.19/0.17 kW A CMB-P108NU-G 8 ---0.112 0.053 0.54/0.49 0.25/0.23 Galvanized steel plate (Lower part drain pan :Pre-coated galvanized sheets + powder coating) External finish Connectable outdoor unit Indoor unit capacity connectable to 1 branch kW External dimension HxWxD in. (mm) PURY-P120TJMU-A(-BS), PURY-P120YJMU-A(-BS) Model P54 or smaller ( Use optional joint pipe combing 2 branches when the total unit capacity exceeds P55. ) ( Use the reducer (standard accessory) when the indoor unit Model 18 or smaller is connected. ) 11-3/16 x 25-17/32 x 17-1/32 (284 x 648 x 432) Connectable outdoor unit capacity to P120 in. (mm) O.D. Refrigerant piping diameter in. (mm) O.D. Field drain pipe size Net weight in. (mm) O.D. lbs (kg) Accessories Note: To outdoor unit High press. pipe Low press. pipe 3/4 (19.05) 1-1/8 (28.58) Brazed Brazed From BC Controller to PEFY-AF-CFMR Indoor Unit Liquid pipe Gas pipe 3/8 (9.52) Flare 5/8 (15.88) Flare (1/2 (12.7) with attached reducer used, 3/4 (19.05) (1/4 (6.35) with attached reducer used.) and 7/8 (22.2) with optional joint pipe used.) 1-1/4 (32) 1-1/4 (32) 76 (34) 84 (38) Drain Connection pipe Drain Connection pipe (with flexible hose and insulation) (with flexible hose and insulation) Reducer Reducer 1. Installation/foundation work, electrical connection work, duct work, insulation work, power source switch, and other items are not specified in this specifications. 2. The equipment is for R410A refrigerant. 3. Install this product in a location where noise (refrigerant noise) emitted by the unit will not disturb the neighbors. (For use in quiet environments with low background noise,position the BC CONTROLLER at least 5m away from any indoor units.) 4. The data presented is based on a specific combination. BC Controller to PEFY-AF1200CFMR Main Coil Refrigerant Piping Dimensions Reheat Coil Refrigerant Piping Dimensions Liquid (High Pressure) 3/8” / 9.52 mm 3/8” / 9.52 mm Gas (Low Pressure) 7/8” / 22.2 mm 7/8” / 22.2 mm Indoor unit Fan motor Reheat Main Intake air Field supplied Twining pipe (CMY-R160-J) Twining pipe (CMY-R160-J) BC controller Number of Connection Pipes Outdoor model Main Reheat PURY-P120TJMU/YJMU (-BS) PEFY-AF-R-6 4 2 PEFY-AF1200CFMR (Sept. 2010) PEFY-AF1200CFMR (Sept. 2010) 300 (11-13/16) (Duct) 1 Gas pipe ø22.2 (7/8) 6 4 95 (3-3/4) 3 25 (1) 100 (3-15/16) ø9.52 (3/8) 2 4 Liquid pipe Drain pump 1 ø22.2 (7/8) 7 3 Gas pipe 5 9 10 12 Control box 96 (3-13/16) 1450 (57-1/8) 1400 (55-1/8) 339 (13-3/8) 8 100 (3-15/16) 1338 (52-11/16) (Suspension bolt pitch) 100 (3-15/16) 350 (13-13/16) 2 Liquid pipe ø9.52 (3/8) 170 (6-3/4) 170 (6-3/4) 524 (20-11/16) 10 (7/16) 25 (1) 30 (1-3/16) 13 11 1385 (54-9/16) 2x4-ø2.9 (1/8) hole 10 (7/16) 25(1) 10 (7/16) Air inlet 100x10=1000 (3-15/16x10=39-3/8) 50 (2) 1000 (39-3/8) (Duct) 2x3-ø3.4 (3/16) hole 115 (4-9/16) 1326 (52-1/4) 470 (18-9/16) 1325 (52-3/16) (Suspension bolt pitch) 23 (15/16) 50 (2) 1100 (43-5/16) (Duct) (Duct) 400 (15-3/4) 35 (1-7/16) 2) 150 (5-1 50( 5/1 6) 110 0 Access door 6) 3 -5 /8) Ceiling surface Drain hose VP-25 <accessory> ) Refrigerant piping brazing connection (Main Coil:gas)······················· Refrigerant piping brazing connection (Main Coil:liquid)···················· Refrigerant piping brazing connection (Reheat Coil:gas)·················· Refrigerant piping brazing connection (Reheat Coil:liquid)················ Drain pipe (O.D.ø32(1-1/4)) (Spontaneous draining)························· Drain pipe (O.D.ø32(1-1/4)) (Emergency draining)···························· Drain pipe (O.D.ø32(1-1/4))································································ Water filling port·················································································· Terminal block (Power source)··························································· Terminal block (Indoor/outdoor connecting)········································ Terminal block (Remote controller transmission)································ Knockout hole ø22 (1-1/8)(Power source wiring)······························· Knockout hole ø22 (1-1/8) Indoor/outdoor connecting wiring ··· Remote controller transmission wiring ( 800 (31 -1/2 ) 0(4 2-3 /1 6) Access door More than 800(31-1/2) Required space for service and maintenance (2 600 Note2 107 1 2 3 4 5 6 7 8 9 10 11 12 13 180±5(7-1/8±1/4) Less than 300(11-13/16) Make the access door at the appointed position properly for service maintenance. 6) 3/1 -5/1 53 - (43 0( 135 2) 50( Note 1. Use M10 screw for the suspension bolt (field supply). 2. Keep the service space for the maintenance at the bottom. 75 (3) 100x9=900 (3-15/16x9=35-7/16) 50 (2) Suspension bolt hole 4-14x30 (9/16x1-3/16) Slot 10 (7/16) 60 (2-3/8) 185 (7-5/16) 100x2=200 (3-15/16x2=7-7/8) 40 (1-5/8) 155 (6-1/8) 100 (3-15/16) 35 (1-7/16) More than 20(13/16) More than 20(13/16) Air outlet 395 (15-9/16) 1250 (49-1/4) 75 (3) 100x3=300 (3-15/16x3=11-13/16) 50 (2) Less than 550(21-11/16) 2x11-ø2.9 (1/8) hole PEFY-AF1200CFMR Unit : mm(in) PEFY-AF-R-7 PEFY-AF1200CFMR 2x10-ø2.9 (1/8) hole 3. EXTERNAL DIMENSIONS 23 (29/32) 130 (5-1/8) (9-25/32) X 70 76 (7-7/8) 200 (2-25/32) (3) Y 1 2 (1-3/16) 3 4 30 60 (2-3/8) Connection pipe of outdoor unit(High pressure) (1-1/4) 248 (2-17/32) (4-1/16) Connection pipe of outdoor unit(Low pressure) (2-17/32) (4-19/32) (5-1/16) 64 116 128 Detail of X section 128 Drain piping I.D.32 (1-1/4) 103 64 PEFY-AF1200CFMR (Sept. 2010) 255 (10-1/16) 12 (1/2) 5 14 6 7 8 9 10 60(2-3/8)XC=D B 11 (Lifting bolt pitch) A Detail of Y section (9/16) 12 13 14 Control box 15 16 200 CMB-P106NU-G CMB-P108NU-G (7-7/8) Connection pipe of indoor unit(Gas) Connection pipe of indoor unit(Liquid) Service space prepare in the field. 2.Take notice of service space as follows. (Please give attention not to occupy service space by letting ducts and pipes through.) <Accessories> 298 (11-3/4) (Lifting bolt pitch) Band(Accessory) (2-25/32) Drain hose(Accessory) 58 (2-5/16) 27 (1-3/32) 70 362 (14-9/32) PEFY-AF-R-8 284 (11-3/16) B 648 702 (25-17/32) (27-21/32) A Access door 200 (7-7/8) 250 C 5 7 (9-27/32) 700 D 300(11-13/16) 420(16-9/16) BC Controllers CMB-P106NU-G CMB-P108NU-G (5-1/16) (27-9/16) PEFY-AF1200CFMR 3. EXTERNAL DIMENSIONS Unit : mm(in) 760 (29-15/16) Left side view 25 (1) 25 (1) Refrigerant service valve <Low pressure> 55 (2-3/16) Low pressure ø28.58 Brazed (1-1/8) *1.Connect by using the connecting pipes (for bottom piping and front piping) that are sold separately. Model High pressure PURY-P120TJMU ø19.05 Brazed PURY-P120YJMU (3/4) Connecting pipe specifications Connection specifications for the refrigerant service valve *1 55 (2-3/16) 54 (2-5/32) Refrigerant service valve <High pressure> 263 (10-3/8) Intake air Intake air Service panel 217 (8-9/16) 145 (5-23/32) (3-5/32) 80 58 (2-5/16) 5 Bottom view 795 (31-5/16) (Mounting pitch) Refrigerant service valve <Low presssure> 150 (5-29/32) 83 (3-9/32) 3 1 7 Front view 75 (2-31/32) 140 (5-17/32) 795 (31-5/16) (Mounting pitch) Refrigerant service valve <High pressure> 6 558 (21-31/32) 590 (23-1/4) 511 (20-1/8) 562 (22-5/32) 526 (20-23/32) 541 (21-5/16) 2 4 80 (3-5/32) 1650 (64-31/32) Front through hole 5 7 For transmission cables Front through hole Bottom through hole Front through hole 4 6 Bottom through hole 3 For wires Front through hole (Uses when twinning kit (optional parts) is mounted.) For pipes 2 Usage Front through hole 1 NO. Note 1.Please refer to the next page for information regarding necessary spacing around the unit and foundation work. 2.At brazing of pipes,wrap the refrigerant service valve with wet cloth and keep the temperature of refrigerant service valve under 120°C(248°F). 1 pc. 1 pc. 150 X 94 Knockout hole (5-29/32) (3-23/32) ø62.7 or ø34.5 Knockout hole (2-15/32) (1-3/8) ø43.7 or ø22.2 Knockout hole (1-3/4) (7/8) ø65 Knockout hole (2-9/16) ø34 Knockout hole (1-11/32) ø45 Knockout hole (1-25/32) Specifications 140 X 77 Knockout hole (5-17/32) (3-1/16) <Optional parts> Connecting pipe <High pressure> ·Pipe(IDø25.4(1)XODø19.05(3/4))·················P120 ·Elbow(IDø19.05(3/4)XODø19.05(3/4))··········P120 2X3-14(9/16)X20(13/16) Oval hole Contactor box Service panel Intake air 240 (9-15/32) 1410(55-17/32) 1750 (68-29/32) Top view 145 (5-23/32) Control box (5-3/4) 146 131 (5-3/16) 77 (3-1/16) 90 (3-9/16) 84 (3-5/16) 94 (3-23/32) 760 (29-15/16) 18 (23/32) 18 (23/32) PEFY-AF1200CFMR (Sept. 2010) (28-17/32) 724(721~727) (28-13/32~28-5/8) (Mounting pitch) (760) (29-15/16) PURY-P120TJMU-A(-BS) PURY-P120YJMU-A(-BS) PEFY-AF1200CFMR Discharge air 3. EXTERNAL DIMENSIONS Unit : mm(in.) PEFY-AF-R-9 (19/32) 15 min.* (17-23/32) (11-13/16) 300 min.* 450 min.* (1-31/32) 50 min.* <Top view> (1-31/32) 50 min.* Front (17-23/32) 100 min.* <Wall height limit> Front:Up to the unit height Back :Up to 500mm(19-11/16) from the unit bottom Side :Up to the unit height <Side view> Front <To be left open> (1-3/16) 30 min. Wall <H> Wall <H> Front 450 min. (17-23/32) (17-23/32) 450 min. Take into consideration the surface strength,water drainage route, piping route,and wiring route when preparing the installation site. <Note that the drain water comes out of the unit during operation.> Build the foundation in such way that the corner of the installation leg is securely supported as shown in the right figure.(Fig.A) When using a rubber isolating cushion, please ensure it is large enough to cover the entire width of each of the unit's legs. The protrusion length of the anchor bolt must not exceed 30mm(1-3/16).(Fig.A) Use four fixing plates as shown in the right figure <field supply required> when using post-installed anchor bolts.(Fig.B) To prevent small animals and water and snow from entering the unit and damaging its parts, close the gap around the edges of through holes for pipes and wires with filler plates <field supply required>. When the pipes or cables are routed at the bottom of the unit, make sure that the through hole at the base of the unit does not get blocked with the installation base. Refer to the Installation Manual when installing units on an installation base. 2.Foundation work H h Unit height (11-13/16) 450 min.* 300 min.* <To be left open> (17-23/32) 15 min.* Wall<H> Fig.A (11-13/16) 450 min. (39-3/8) 1000 min.* Fig.B 100 min.* <To be left open> Front Wall <H> <To be left open> (17-23/32) (17-23/32) (17-23/32) (3-15/16) 450 min. <To be left open> 450 min.* Fixing plate <field supply required> Front (3-15/16) 100 min. Wall <H> Wall <H> Front Wall <H> M10 anchor bolt <field supply required> Corner of the installation leg (19/32) Wall <H> (17-23/32) (3-15/16) 450 min.* When the height of the walls on the front,back or on the sides<H> exceeds the wall height limit as defined below add the height that exceeds the height limit <h> to the figures that are marked with an asterisk. <Top view> (19/32) 15 min.* Front Front <To be left open> <To be left open> the back of the unit 30mm max. (1-3/16) (3-15/16) 450 min.* <To be left open> the back of the unit h Front a space of at least · With · With a space of at least 300mm(11-13/16) to the wall on 100mm(3-15/16) to the wall on <To be left open> When multiple units are installed adjacent to each other, secure enough space to allow for air circulation and walkway between groups of units as shown in the figures below. At least two sides must be left open. As with the single installation, add the height that exceeds the height limit<h> to the figures that are marked with an asterisk. If there is a wall at both the front and the rear of the unit, install up to three units consecutively in the side direction and provide a space of 1000mm or more as inlet space/ passage space for each three units. Front 100 min.* (35-7/16) Front Secure enough space around the unit as shown in the figure below. 300 min.* 900 min. 300 min.* Wall<H> Front In case of collective installation 300 min.* 900 min. In case of single installation (19-11/16) H PEFY-AF1200CFMR (Sept. 2010) 500 (11-13/16) (35-7/16) 1.Required space around the unit <To be left open> PEFY-AF-R-10 Front PURY-P120TJMU-A(-BS) PURY-P120YJMU-A(-BS) (11-13/16) Wall <H> PEFY-AF1200CFMR 3. EXTERNAL DIMENSIONS Unit : mm(in.) 4. CENTER OF GRAVITY PEFY-AF1200CFMR L Z A X Model Name PEFY-AF1200CFMR Y W (in. [mm]) 52-11/16 (1,338) Center of gravity A L X (in. [mm]) (in. [mm]) 52-3/16 28-3/4 (1,325) (730) Y in. (mm) 26-5/8 (675) Z Product Weight in. (mm) (lbs. [kg]) 9-1/2 309 (140) (240) PURY-P120TJMU-A(-BS) PURY-P120YJMU-A(-BS) 760[29-15/16] Unit : mm[in.] Z 1410[55-17/32] 1750[68-29/32] X 795[31-5/16] Y 795[31-5/16] 80[3-5/32] 724[28-17/32] Model name X Y Z PURY-P120TJMU-A(-BS) 28-19/32 (726) 12-17/32 (318) 26-10/32 (668) PURY-P120YJMU-A(-BS) 29-25/32 (756) 12-7/32 (310) 25-24/32 (654) PEFY-AF1200CFMR (Sept. 2010) PEFY-AF-R-11 PEFY-AF1200CFMR W t° t° NOTE: TH21-2 TH22-2 SW1 CN93 4 5 6 CN52 (GREEN) CN52 (GREEN) SW11 (1S DIGIT) CN93 FS 4 5 6 SW8 SW3 CN4F SW12 (10THS DIGIT) CN4F CN51 67 89 67 (GREEN) CN28 CN7V CN60 LEV3 M 1 2 3 4 5 6 ON SWE OFF J41 J42 LEV1 LEV2 SW7 M CN60 M SW4 ON J41 J42 1 2 3 4 5 6 OFF SWE SW4 1 2 3 4 5 6 CN7V (YELLOW) CN24 SW7 (YELLOW) CN25 CN24 (RED) CN27 SW14 (BRANCH NO.) CN41 CN25 (RED) CN27 SW2 89 X13 1 2 (GREEN) CN28 CN41 SW14 (BRANCH NO.) SW5 SWC 1 2 3 4 CN51 SW12 (10THS DIGIT) 2 3 3 1 3 (BLUE) CN3A LED2 1 (BLUE) CN3A LED2 3 3 1 3 1 (BLUE) CNP X01 1 3 indicates terminal bed, 3.Use copper supply wire. 2.Mark connector. 9 7 3 5 X05 1 3 INSERT 5 3 ( ) F901 AC250V 6.3A 1 U ZNR 901 1 5 3 ( ) F901 AC250V 6.3A 1 2 1 1 3 (RED) CND DSA1 U ZNR1 CN2M (BLUE) CN3T (RED) (RED) CND DSA1 U ZNR1 I.B.2 (REHEAT SIDE) (BLUE) CN90 CNT X06 LED1 1 X13 9 8 7 6 5 4 3 X04 1 (BLUE) CN90 CNT U ZNR 901 1 5 1 X06 LED1 1 3 CN2M 2 (BLUE) 1 CM3T (RED) I.B.1 (MAIN SIDE) T2 T1 5 (BLUE) 3 X13 T1 C 3 TB2 I.B.(RE) 1 1 TB15 TB5 I.B.(MAIN) EXTERNAL STATIC PRESSURE HIGH PRESSURE MIDDLE PRESSURE LOW PRESSURE 9 8 7 6 5 4 3 5 (RED) PARTS LOCATION CONNECTOR WHITE RED BLUE 1 1 9 8 BREAKER(15A) FUSE(15A) TO OUTDOOR UNIT, BC CONTROLLER TO REMOTE CONTROLLER POWER SUPPLY 208~230V 60Hz 9 8 7 6 5 4 3 9 8 TB2 TB5 TB15 T2 L1 L2 G S (SHIELD) M2 M1 2 1 INSIDE SECTION OF CONTROL BOX 3 9 8 5 MF X07 C 7 X05 DP (WHITE) 9 X04 M 1~ (GREEN) CN33 1 (GREEN) CN33 X07 M 1~ (BLUE) CNP X01 1.The wirings to TB2,TB5,TB15 shown in dotted line are field work. 1 CN20 2 (RED) 1 CN21 2 1 CN29 2 (BLACK) 2 3 SW11 (1S DIGIT) 7 8 CN22 (GREEN) CN30 (GREEN) CN32 1 CN20 2 (RED) 1 CN21 2 1 CN29 2 (BLACK) 1 CN22 2 (GREEN) 1 2 CN30 3 (GREEN) 4 5 6 SW5 SWC 7 8 t° t° t° t° t° R 4 5 6 SW8 SW2 CD TH23-2 TH21-1 TH22-1 TH23-1 TH24 t° 4 3 2 1 CN32 9 0 1 HUMIDITY SENSOR RHI-110A 45 SW3 9 0 1 9 0 1 PEFY-AF1200CFMR (Sept. 2010) 01 7 8 AB EF 9 0 1 SW1 45 23 01 7 8 2 3 CD 2 3 EF PEFY-AF-R-12 AB 23 NAME THERMISTOR (PIPING TEMP. DETECTION/LIQUID) THERMISTOR (PIPING TEMP. DETECTION/GAS) THERMISTOR (INLET AIR TEMP. DETECTION) TH22-1,TH22-2 TH23-1,TH23-2 TH24 SW1 SW2 SW3 SW4 SW5 SW7 SW8 SW11 SW12 SW14 SWE SWC R RESISTANCE SWITCH (OPTIONAL PARTS) CONECTOR (EMERGENCY OPERATION) SWITCH (BRANCH NO.) SWITCH (10THS DIGIT ADDRESS SET) SWITCH (1S DIGIT ADDRESS SET) SWITCH (FOR MODE SELECTION 3) SWITCH (FOR MODEL SELECTION) SWITCH (FOR MODEL SELECTION) SWITCH (FOR MODEL SELECTION) SWITCH (FOR MODE SELECTION 2) SWITCH (FOR CAPACITY CODE) SWITCH (FOR MODE SELECTION 1) THERMISTOR (OUTLET AIR TEMP. DETECTION) LED (REMOTE CONTROLLER SUPPLY) LED (POWER SUPPLY) AUX.RELAY CONNECTOR (REMOTE INDICATION) CONNECTOR (CENTRALLY CONTROL) CONNECTOR (HA TERMINAL-A) CONNECTOR CONNECTOR (REMOTE SWITCH) CONNECTOR (DAMPER) CONNECTOR (HUMIDIFIER) CONNECTOR (HEATER) FLOAT SWITCH ELECTRONIC LINEAR EXPAN. VALVE DRAIN PUMP TRANSFORMER ARRESTER VARISTOR FUSE (AC250V 6.3A) TRANSMISSION TERMINAL BLOCK TRANSMISSION TERMINAL BLOCK POWER SOURCE TERMINAL BLOCK INDOOR CONTROLLER BOARD CAPACITOR (FOR MF) FAN MOTOR TH21-1,TH21-2 LED1 LED2 FS CN24 CN25 CN27 CN32 CN33 CN41 CN51 CN52 X01,X04~X07 X13 TB2 TB5 TB15 F901 ZNR1,ZNR901 DSA1 T1,T2 DP LEV1, LEV2 LEV3 I.B.1, I.B.2 MF C SYMBOL SYMBOL EXPLANATION PEFY-AF1200CFMR 5. ELECTRICAL WIRING DIAGRAMS PEFY-AF1200CFMR TH16 TH15 TH12 TH11 PS3 PS1 3 2 1 3 2 1 ON 1 PEFY-AF1200CFMR (Sept. 2010) CN11 LEV1 CN05 (Red) SW5 8 LEV3 1 SW4 8 SW1 1 2 3 4 5 6 OFF ON OFF SW2 1 1 2 3 4 5 6 CN07 (Yellow) 4 3 2 1 DSA ZNR01 TB01 L1 L2 G ZNR02 CN12 1 G POWER SUPPLY ~208V-230V 60Hz 3 5 F01 250VAC 6.3A F 7 5 3 3 1 5 3 4 4 3 3 2 2 1 1 16 16 15 15 14 14 13 13 12 12 11 11 10 10 9 9 8 8 7 7 6 6 5 5 4 4 3 3 2 2 1 1 BREAKER(15A) FUSE(15A) PULL BOX TO NEXT INDOOR UNIT CN36(Green) X21 X35 X11 1 CN31(Yellow) X12 X34 X9 1 7 5 3 CN30(Black) X10 X7 X33 8 1 7 5 3 1 CN29(Green) 7 6 5 X8 X32 3 CN10 X5 4 7 5 3 CN28(Blue) X31 X3 1 7 5 3 1 CN27(Red) X4 X30 X1 2 10 CN02 2 1 X6 CN13 (Red) CNP3 3 2 1 CN03 (Yellow) 1 CNTR 3 (Red) CN26 X2 1 1 2 3 1 2 CNP1 (Black) 3 1 2 CONT.B T1 2 3 3 1 4 3 2 1 4 3 2 1 4 3 2 1 4 3 2 1 4 T6 T5 T4 T3 SVM1 SV6B SV6A SV6C SV5B SV5A SV5C SV4B SV4A SV4C SV3B SV3A SV3C SV2B SV2A SV2C SV1B SV1A SV1C Indoor/outdoor (heat source) Transmission line T2 3 2 1 4 3 2 1 2 1 4 3 2 1 4 3 2 1 4 3 2 1 4 3 2 1 4 3 2 1 4 3 2 1 TB02 S(SHIELD) M2 M1 Note:1.TB02 is transmission terminal block. Never connect power line to it. 2.The initial set values of switch on CONT.B are as follows. SW1:0 SW2:0 (Symbol explanation) Symbol Name Transformer TR TH11,12,15,16 Thermistor sensor Expansion valve LEV1,3 Pressure sensor PS1,3 Circuit BC controller CONT.B board Terminal block TB01 (for power source) Terminal block TB02 (for Transmission) SV1~6A,B,C Solenoid valve SVM1 Solenoid valve T1~6 Terminal F01 Fuse AC250V 6.3A F PEFY-AF1200CFMR TR 5. ELECTRICAL WIRING DIAGRAMS BC Controller CMB-P106NU-G PEFY-AF-R-13 PEFY-AF1200CFMR (Sept. 2010) 1 ZNR02 X8 Note:1.TB02 is transmission terminal block. Never connect power line to it. LEV1 CN05 (Red) 8 LEV3 SW5 SW4 1 2 3 4 5 6 CN07 (Yellow) OFF 1 8 SW1 1 2 3 4 5 6 4 ON OFF 3 2 1 SW2 1 3 5 X12 7 5 3 1 X21 3 1 CN36(Green) X35 X11 CN31(Yellow) 7 5 3 2.The initial set values of switch on CONT.B are as follows. SW1:0 SW2:0 CN12 250VAC 6.3A F DSA F01 X34 X9 1 7 5 CN30(Black) X10 X33 ON 8 1 3 1 7 5 3 1 CN29(Green) X7 CN11 CN10 7 6 5 4 7 5 3 CN28(Blue) X31 X3 1 7 5 3 CN26 1 3 1 CN27(Red) X4 X30 X1 X2 CNTR (Red) X32 ZNR01 CN38 1 3 3 10 CN50 X5 7 6 5 4 3 2 1 X6 6 5 4 3 2 1 2 CN13 (Red) CNP3 CN51 1 1 2 3 1 2 CN02 CN03 (Yellow) (Symbol explanation) Symbol Name Transformer TR TH11,12,15,16 Thermistor sensor Expansion valve LEV1,3 Pressure sensor PS1,3 REL.B Circuit Relay board BC controller CONT.B Terminal block TB01 (for power source) Terminal block TB02 (for Transmission) SV1~10A,B,C Solenoid valve SVM1 Solenoid valve T1~10 Terminal F01 Fuse AC250V 6.3A F TH16 TH15 TH12 TH11 PS3 3 2 1 CNP1 (Black) 3 2 1 G TB01 L1 L2 3 3 2 2 1 1 16 16 15 15 14 14 13 13 12 12 11 11 10 10 9 9 8 8 7 7 6 6 5 5 4 4 3 3 2 2 1 1 T2 4 3 2 1 4 3 2 1 4 3 2 1 4 T6 T5 T4 T3 3 2 1 4 3 2 1 T1 SV6B SV6A SV6C SV5B SV5A SV5C SV4B SV4A SV4C SV3B SV3A SV3C SV2B SV2A SV2C SV1B SV1A SV1C G FUSE(15A) PULL BOX 3 1 CN39 3 3 2 2 SVM1 16 16 1 1 3 T10 3 2 2 7 1 3 T9 3 2 2 5 3 1 12 11 10 12 11 10 4 4 7 1 1 CN33(Red) CN53 6 5 4 3 2 1 CMB-P1010NU-G ONLY 5 3 1 15 14 13 15 14 13 4 4 1 CMB-P1010NU-G ONLY POWER SUPPLY ~208V-230V 60Hz BREAKER(15A) TO NEXT INDOOR UNIT 4 3 2 1 4 3 2 1 4 3 2 1 4 3 2 1 4 3 2 1 4 3 4 2 3 1 2 1 CN35(Blue) 3 2 1 X20 1 2 X19 PS1 CN34(Black) CONT.B SV10C SV10A SV10B X39 SV9C SV9A SV9B X18 3 2 1 5 3 1 7 1 1 CN32 7 1 CN52 5 3 1 2 1 2 4 4 3 T7 3 5 5 6 6 4 4 7 6 5 4 3 2 1 7 7 2 2 8 8 3 T8 3 9 9 4 4 X16 Indoor/outdoor (heat source) Transmission line X15 TB02 S(SHIELD) M2 M1 X14 TR X13 SV8C SV8A SV8B X37 SV7C SV7A SV7B X36 PEFY-AF-R-14 X17 REL.B BC Controller CMB-P108NU-G X38 PEFY-AF1200CFMR 5. ELECTRICAL WIRING DIAGRAMS PEFY-AF1200CFMR (Sept. 2010) CY1 Z1 CN01 5 U CY3 CY2 3 1 U U CN02 1 3 F1 CX1 AC250V 6.3A T U V W U TB1 - 4-way valve L2 L2 white TB22 + ~ L3 L3 black L Z5 C41 TB23 ~ U black R2 TH7 THHS Z24,25,26 TH3 TH4 TH5 TH6 TB7 Symbol TB1 TB3 Power supply 3~ 60Hz 208/230V L1 L1 red F2 AC250V 6.3A T CX3 TB21 CX2 Z2 Z3 72C red C1 black 4 DCCT1 black R01 1 2 3 CNCT 4 1 21 21 R630 C630 Z26 21 IPM 12 45 LED4:CPU in operation IPM N C007 P FT-N *5 U white MS 3~ V white V red SW1 2 1 7 5 4 1 CNFG 2 blue 1 CNDC3 3 1 pink F02 AC250V 3.15A T IPM power supply circuit LED3:Charge 1 CN4 2 CN2 3 1 CN5V yellow Function setting 6 G SV4c SV9 SV4a SV5b 21S4a SV1a Contactor Box A1 52F A2 SV4d SV4b SV5c CH11 21S4b CN505 1 black CN502 1 6 5 1 CN510 yellow CN509 3 blue 1 6 5 CN508 3 black 6 1 CN507 3 red 6 5 1 3 CN506 6 5 CN504 1 green 3 CN503 1 blue 3 1 2 1 CN501 3 3 12 CNT01 X72 CNAC red X14 X12 X11 X09 X08 X07 X06 X05 X04 X03 X02 X01 2 1 SWU1 1's digit G *3 F01 AC250V 3.15A T 321 LED1 SW4 10 CN40 F01 AC250V 3.15A T 1 1 3 321 CN41 1234 M-NET power supply circuit CN04 red CN102 1234 *4 red CNIT 21 CNS2 yellow 12345 TB3 M1 M2 4 CNIT red 54321 CN211 12 1 CN201 2 3 CN202 23 red 1 CN990 12 1 CN212 2 CN213 3 2 red 1 green CNTYP4 21 CNTYP5 3 1 green TB7 M1 M2 S TP1 TP2 LED1:Power supply to Indoor/Outdoor transmission line 4321 12 CN102 OFF SW1 LED1 Display setting 10 Indoor/Outdoor Central control transmission transmission cable cable M-NET Board 3 321 red CN3S CN3D ON Power selecting connector 1234 LED2:CPU in operation SW2 10 yellow CNS2 SW3 10 Function setting SW5 10 *3 Compressor ON/OFF output Error detection output CN03 black 321 yellow blue CN3K CN3N CN2 12 CN4 OFF ON OFF ON OFF ON OFF ON OFF ON 1 1 1 1 1 LED3:Lit when powered 3 4 5 12V CN51 1 2 1 7 5 12 21 CNT02 CN332 blue Control Board 1 3 CN801 yellow Unit address setting SWU2 10's digit Power failure detection circuit CPU power supply circuit CNDC 3 pink CNAC2 2 black 1 1 *1.Single-dotted lines indicate wiring not supplied with the unit. *2.Dot-dash lines indicate the control box boundaries. *3.Refer to the Data book for connecting input/output signal connectors. *4.Daisy-chain terminals (TB3) on the outdoor units in the same refrigerant system together. *5.Faston terminals have a locking function.Make sure the terminals are securely locked in place after insertion.Press the tab on the terminals to removed them. ACCT1 red U 4 1 25 Motor (Compressor) W black CNDC1 C008 ACCT2 black W 1 CNIPM INV Board 4 OFF ON 1 LED1:Normal operation LED2:Error 6 CN22 5 LED3:CPU in red 4 3 operation 2 1 21 CN18V CN4 CN21 32 blue blue 1 LED1:Normal operation(Lit) /Error(Blink) CNTH CNTYP CNCT3 black green t° THHS CNCT2 blue 4321 2 1 4 6 CNINV 3 1 F01 AC250V CNVDC 15A T FAN Board Explanation Power supply Indoor/Outdoor transmission cable Central control transmission cable Liquid pipe temperature Thermistor Discharge pipe temperature ACC inlet pipe temperature Heat exchanger inlet pipe temperature OA temperature IGBT temperature Function setting connector Terminal block Ground black T R1 white S DCL red R W 52F V U Diode Stack F3 AC250V 6.3A T TB42 72C black ~ TB31 red 1 3 CN03 2 1 red black white 6 white 4 black CN12 2 1 4 6 red Contactor Box Explanation Cooling/Heating switching Heat exchanger capacity control Magnetic contactor(FAN) High pressure protection for the Pressure switch outdoor unit Discharge pressure 63HS1 Pressure sensor Low pressure 63LS Magnetic relay(inverter main circuit) 72C ACCT1,2,3 Current sensor(AC) Crankcase heater(for heating the compressor) CH11 DCCT1 Current sensor(DC) DC reactor DCL Solenoid For opening/closing the bypass SV1a valve circuit under the O/S Heat exchanger capacity control SV4a,b,c,d SV5b For opening/closing the bypass circuit Heat exchanger low pressure bypass SV5c SV9 For opening/closing the bypass circuit Symbol 21S4a 21S4b 52F 63H1 <Symbol explanation> G M 3~ Noise Filter Z4 DSA1 V W Fan motor 2 (Heat exchanger) M 3~ CX4 CX5 CN11 CX6 U ACCT3 Fan motor 1 (Heat exchanger) SC-P1 P Z24 Z25 t° t° t° t° t° 1 2 3 1 2 3 TH4 63HS1 63LS TH5 TH3 TH6 TH7 PEFY-AF1200CFMR CNDC2 63H1 5. ELECTRICAL WIRING DIAGRAMS PURY-P120TJMU-A(-BS) PEFY-AF-R-15 PEFY-AF-R-16 PEFY-AF1200CFMR (Sept. 2010) Explanation 4-way valve Cooling/Heating switching Heat exchanger capacity control Magnetic contactor(FAN) Pressure High pressure protection for the switch outdoor unit Discharge pressure 63HS1 Pressure sensor Low pressure 63LS Magnetic relay(inverter main circuit) 72C CT12,22,3 Current sensor(AC) Crankcase heater(for heating the compressor) CH11 DC reactor DCL For opening/closing the bypass Solenoid SV1a valve circuit under the O/S Heat exchanger capacity control SV4a,b,c,d For opening/closing the bypass circuit SV5b Heat exchanger low pressure bypass SV5c For opening/closing the bypass circuit SV9 Power supply TB1 Terminal block Indoor/Outdoor transmission cable TB3 Central control transmission cable TB7 Thermistor Liquid pipe temperature TH3 Discharge pipe temperature TH4 ACC inlet pipe temperature TH5 Heat exchanger inlet pipe TH6 temperature OA temperature TH7 IGBT temperature THHS Function setting connector Z24,25 Symbol 21S4a 21S4b 52F 63H1 <Symbol explanation> 1 R1 R2 R3 C9 C8 C7 TB1 black C17 + CN4 3 blue R6 C5 C6 T03 (Transformer) T02 (Transformer) 1 1 2 3 4 CNTR3 1 2 3 4 L1 L2 L2 L3 CNTR1 1 Ground F4 600V 3A F black red white black 4 3 R30 R32 R34 + + + + 5 6 7 8 INV Board black R31 R33 R35 U ZNR1 *5 black IPM CT3 SC-L3 SC-L1 C31 C33 IPM C35 C37 FT-N SC-P1 2 1 3 72C 4 black C100 R5 R631 R630 R1 FT-P *6 red red 2 N 4 1 C30 C32 C34 C36 P CN1 + + + + SC-P2 red CNINV C631 white F5 600V 3A F 7 1 4 DCL C630 red 3 4 1 CNVDC white CNTR2 Power Source 3~ 60Hz 460V L1 L2 L3 L1 L2 L3 L - 3 F4 AC250V 6.3A T DB1 CN6 yellow TB21 TB22 TB23 L1 L2 L3 C4 U Z5 CN5 1 red R5 + R4 D1 Noise Filter C10 1 CN1B C1 C2 white 4 F2 F1 C3 1 Transformer Box red 3 Z1 Z2 Z3 U U U Z4 U F3 DSA G black white red F01 DC700V 4A T FAN Board 1 3 CN4 red 6 5 1 CN22 43 red 2 1 1 CT12 SC-L2 SC-U t° THHS W white MS 3~ V white SC-V 2 1 1 3 black black CT22 SC-W CNTYP black CN2 Motor (Compressor) U red red RSH1 C1 7 5 2 CN4 1 LED1:Normal operation(Lit) / Error(Blink) CN6 CN5V yellow 3 LED1:Normal operation LED2:Error 21 4 CN21 3 blue 2 12 CN5 LED3:CPU in operation 21 CN18V blue A1 52F A2 SV4c SV9 SV4a SV5b 21S4a SV1a 21S4b Contactor Box SV4d SV4b SV5c CH11 5 72C 6 CN502 CN501 CNAC2 black CN504 CN509 CN508 black CN507 red CN506 1 6 5 1 CN510 yellow 3 blue 6 5 1 3 6 1 3 6 5 1 3 6 5 1 green 3 CNAC red X14 X12 X11 X09 X08 X07 X06 X05 X04 X03 X02 X01 2 1 12 CNT01 F01 AC250V 3.15A T 2 CN72 ZNR01 1 red U CPU power supply circuit CNDC 3 pink CN503 1 blue 3 1 2 1 3 2 1 1 *3 12V 3 12 CN2 12 LED1 CN4 SW5 10 10 SW3 G blue CN3N 321 CN04 3 red CN102 1234 *4 21 1 2 3 CNIT red 54321 1 2 1 CN201 2 1 2 3 t° t° t° t° t° 3 Z24 Z25 3 CN202 2 red 1 2 CN990 1 2 CN212 1 1 CN213 3 2 red 4 CNTYP4 2 1 green Central control transmission cable LED1:Power supply to Indoor/Outdoor transmission line TB3 TB7 M1 M2 S M1 M2 TP1 TP2 CNS2 yellow 1 3 CNTYP5 3 1 green CNTYP2 black CN211 CNIT 12345 4321 CNS2 12 CN102 OFF Indoor/Outdoor transmission cable CN41 1234 SW1 LED1 Display setting 10 TB7 Power selecting connector ON yellow red SW2 CN40 1234 M-NET Board M-NET power supply circuit 1 red CN3S CN3D 321 321 LED2:CPU in operation yellow CN3K 321 10 Function setting SW4 *3 Compressor ON/OFF output Error detection output 10 LED3:Lit when powered 3 4 5 1 CN51 Unit address setting SWU2 SWU1 10's 1's digit digit 21 OFF ON OFF ON OFF ON OFF ON OFF ON 1 1 1 1 1 2 1 5 7 CNT02 CN332 blue Control Board Power failure detection circuit 1 CN801 yellow P 63H1 TH4 63HS1 63LS TH5 TH3 TH7 TH6 PURY-P120YJMU-A(-BS) CN1A 1 3 6 5 G F1,F2,F3 AC250V 6.3A T CN2 (Heat exchanger) 2 1 5 8 7 2 1 5 8 7 *1.Single-dotted lines indicate wiring not supplied with the unit. *2.Dot-dash lines indicate the control box boundaries. *3.Refer to the Data book for connecting input/output signal connectors. *4.Daisy-chain terminals (TB3) on the outdoor units in the same refrigerant system together. *5.Faston terminals have a locking function. Make sure the terminals are securely locked in place after insertion. Press the tab Contactor Box on the terminals to removed them. CN11 red *6.Control box houses high-voltage parts. U white M V Before inspecting the inside of the 3~ W black control box,turn off the power,keep Fan motor 1 (Heat exchanger) the unit off for at least 10 minutes, CN12 52F R U red U and confirm that the voltage between S white V M V FT-P and FT-N on INV Board has dropped 3~ W T W black to DC20V or less. Fan motor 2 PEFY-AF1200CFMR 5. ELECTRICAL WIRING DIAGRAMS 6. SOUND PRESSURE LEVELS AND NC CURVES PEFY-AF1200CFMR Octave band sound pressure level (dB) 0dB=20μPa 70 60 50 40 30 Measurement location NC-30 25 Approximate minimum audible limit on continuous noise 63 125 250 500 1k 2k Octave band center frequencies (Hz) NC-20 4k 8k Condition (External static pressure) 63Hz 125Hz 250Hz 500Hz 1kHz 2kHz 4kHz 8kHz dB(A) High 57.0 56.5 47.5 44.5 35.0 32.5 28.5 23.0 46.0 Middle 53.0 53.0 44.0 39.5 31.5 28.0 23.0 20.0 42.0 Low 51.5 51.0 41.5 38.5 28.0 24.5 20.0 19.0 40.0 dB(A) Octave band sound pressure level (dB) 0dB=20μPa Power source : Single phase 230V 60Hz External static pressure[in.WG]([Pa]) High : 0.96(240) Middle : 0.72(180) Low : 0.52(130) 70 60 test unit duct 4-7/8ft. (1.5m) 3-1/4ft. (1.0m) 6-1/2ft. (2.0m) Measurement location NC-60 55 50 NC-50 45 40 NC-40 35 30 NC-30 25 10 duct High Middle Low 65 15 6-1/2ft. (2.0m) NC-40 35 20 4-7/8ft. (1.5m) 3-1/4ft. (1.0m) NC-50 45 10 duct NC-60 55 15 test unit High Middle Low 65 20 duct PEFY-AF1200CFMR Power source : Single phase 208V 60Hz External static pressure[in.WG]([Pa]) High : 0.80(200) Middle : 0.48(120) Low : 0.28(70) Approximate minimum audible limit on continuous noise 63 125 250 500 1k 2k Octave band center frequencies (Hz) NC-20 4k 8k Condition (External static pressure) 63Hz 125Hz 250Hz 500Hz 1kHz 2kHz 4kHz 8kHz High 58.0 58.0 47.5 44.5 37.0 35.0 32.0 27.0 47.0 Middle 56.0 55.0 47.0 43.0 35.0 32.0 28.0 23.0 45.0 Low 54.5 54.0 45.5 42.5 34.0 31.0 26.0 21.0 44.0 PEFY-AF1200CFMR (Sept. 2010) PEFY-AF-R-17 6. SOUND PRESSURE LEVELS AND NC CURVES PURY-P120TJMU/YJMU-A(-BS) PEFY-AF1200CFMR 1m 1m Measurement location Octave band sound pressure level (dB) 90 Stand 60Hz Low 80 60Hz 70 NC-70 60 NC-60 50 NC-50 40 NC-40 30 20 10 63 NC-30 Approximate minimum audible limit on continuous noise 125 250 NC-20 500 1k 2k Octave band center frequencies (Hz) PEFY-AF-R-18 4k 8k Standard Low noise mode 60Hz 60Hz 63Hz 125Hz 250Hz 500Hz 1kHz 68.0 66.5 62.5 57.5 53.0 66.0 57.5 51.0 47.0 42.5 2kHz 49.5 39.0 4kHz 44.0 37.0 8kHz 36.0 32.0 dB(A) 60.0 50.0 When Low noise mode is set,the A/C system's capacity is limited. The system could return to normal operation from Low noise mode automatically in the case that the operation condition is severe. PEFY-AF1200CFMR (Sept. 2010) 7. FAN CHARACTERISTIC CURVES PEFY-AF1200CFMR 1.4 [348.7] 1.2 1.2 [298.9] [298.9] 1.0 1.0 (0.80in.WG) Static pressure (in.WG) [Pa] Static pressure (in.WG) [Pa] 1.4 [348.7] [249.1] Rated point 0.8 [199.2] (0.48in.WG) 0.6 [149.4] (0.28in.WG) 0.4 [99.6] (0.96in.WG) Rated point [249.1] (0.72in.WG) 0.8 [199.2] (0.52in.WG) 0.6 [149.4] 0.4 [99.6] 0.2 0.2 [49.8] 0.0 1000 [28.3] PEFY-AF1200CFMR PEFY-AF1200CFMR External static pressure : 0.96,0.72,0.52(in.WG),240,180,130[Pa] Power source : 230V / 60Hz PEFY-AF1200CFMR External static pressure : 0.80,0.48,0.28(in.WG),200,120,70[Pa] Power source : 208V / 60Hz Long-life filter 1050 [29.7] 1100 [31.2] 1150 [32.6] 1200 [34.0] 3 Airflow rate (cfm) [m /min] 1250 [35.4] 1300 [36.8] 1350 [38.2] [49.8] Long-life filter 0.0 1000 1050 1100 1150 1200 1250 1300 1350 [28.3] [29.7] [31.2] [32.6] [34.0] [35.4] [36.8] [38.2] 3 Airflow rate (cfm) [m /min] PEFY-AF1200CFMR (Sept. 2010) PEFY-AF-R-19 8. CAPACITY TABLES Cooling capacity (BTU/h) CITY MULTI could have various capacities at different design temperatures. Using the nominal cooling/heating capacity value and the ratio below, the capacity can be observed at various temperatures. Relative humidity 160,000 80% 140,000 120,000 55°F Limit* 70% 60% 100,000 80,000 60,000 40,000 20,000 0 50 60 70 80 90 100 110 Inlet air temperature of indoor unit(°FDB) (=Outdoor temperature) 16 Power input(kW) 14 Relative humidity 12 80% 10 60% 8 6 70% 4 2 0 -10 0 10 20 30 40 50 60 70 80 90 100 110 Inlet air temperature of indoor unit(°FDB) (=Outdoor temperature) * The temperature of evaporator is not adjusted to 55°F or less. Heating capacity (BTU/h) 70,000 60,000 50,000 40,000 30,000 20,000 10,000 0 -10 0 10 20 30 40 50 60 70 80 Inlet air temperature of indoor unit(°FDB) (=Outdoor temperature) 16 14 Power input(kW) PEFY-AF1200CFMR 8-1. Correction by Temperature Relative humidity 12 80% 10 60% 8 6 70% 4 2 0 -10 0 10 20 30 40 50 60 70 80 90 100 110 Inlet air temperature of indoor unit(°FDB) (=Outdoor temperature) PEFY-AF-R-20 PEFY-AF1200CFMR (Sept. 2010) 8. CAPACITY TABLES 8-2. Cooling Capacity with PEFY-AF1200CFMR and PURY-P120TJMU/YJMU Humidity 60% 70% SHC(kW) CA(BTU/h) SHC(BTU/h) °FDB °CDB CA(kW) SHC(kW) CA(BTU/h) SHC(BTU/h) CA(kW) 104 40 37.6 13.0 128,400 44,300 39.7 11.1 135,500 37,800 99 37 35.6 13.6 121,400 46,400 37.8 11.9 128,800 40,500 95 35 34.0 13.9 116,100 47,300 36.2 12.4 123,400 42,100 88 31 27.4 12.8 93,500 43,700 32.6 12.8 111,100 43,700 77 25 13.8 8.6 47,000 29,300 17.3 8.6 59,100 29,300 68 20 5.6 5.5 19,100 18,700 7.1 5.1 24,000 17,200 59 15 5.6 5.5 19,100 18,600 5.6 4.5 19,100 15,500 55 13 5.6 5.5 19,100 18,600 5.6 4.6 19,100 15,600 This table shows the capacity in case that the target outlet air temperature of the evaporator is 55°F. Outdoor air temperature means Inlet air temperature of indoor unit in the table above. CA(kW) 80% CA(BTU/h) SHC(BTU/h) 10.4 134,900 35,300 10.9 129,800 37,200 11.7 117,800 39,800 8.6 70,500 29,200 5.1 32,900 17,300 3.7 19,100 12,700 3.8 19,100 13,100 SHC(kW) 39.5 38.1 34.5 20.7 9.7 5.6 5.6 8-3. Heating Capacity with PEFY-AF1200CFMR and PURY-P120TJMU/YJMU SHC : Sensible Heat Capacity Outdoor air temperature SHC (Set=63°F*) SHC (Set=73°F*) SHC (Set=83°F*) °FDB °CDB °FWB °CWB BTU/h kW BTU/h kW BTU/h kW -3 -19.5 -4 -20 40,000 11.7 40,000 11.7 40,000 11.7 5 -15 4 -16 43,700 12.8 43,700 12.8 43,700 12.8 14 -10 12 -11 48,500 14.2 48,500 14.2 48,500 14.2 23 -5 21 -6 50,200 14.7 53,500 15.7 53,500 15.7 32 0 29 -2 38,800 11.4 51,400 15.1 61,400 18.0 41 5 37 3 27,600 8.1 40,100 11.8 51,900 15.2 50 10 45 7 21,600 6.3 28,800 8.5 40,500 11.9 8.6 59 15 54 12 21,600 6.3 21,600 6.3 29,400 68 20 62 17 0 0.0 21,600 6.3 21,600 6.3 *There are times when the temperature of supply air does not reach the setting temperature in the low outdoor air temperature. Outdoor air temperature means Inlet air temperature of indoor unit in the table above. 8-4. Correction by Refrigerant Piping Length 1 Heating capacity correction factor Cooling capacity correction factor CITY MULTI systems can have extended piping lengths if certain limitations are followed, but cooling/heating capacity could be reduced. Using the following correction factor by equivalent piping length shown at 8-4-1 and 8-4-2, capacity can be found. 8-4-3 shows how to obtain the equivalent piping length. 8-4-2. Heating Capacity Correction 8-4-1. Cooling Capacity Correction (PURY-P120TJMU/YJMU-A(-BS) (PURY-P120TJMU/YJMU-A(-BS) 0.95 0.9 0.85 0.8 0.75 0.7 0.65 0 100 200 300 400 Piping equivalent length (ft.) 500 600 1 0.9 0.8 0 100 200 300 400 Piping equivalent length (ft.) 500 600 8-4-3. How to obtain the equivalent piping length PURY-P120TJMU/YJMU Equivalent length = (Actual piping length to the farthest indoor unit ) + (1.54 x number of bends in the piping) [ft.]) Equivalent length = (Actual piping length to the farthest indoor unit ) + (0.47 x number of bends in the piping) [m]) PEFY-AF1200CFMR (Sept. 2010) PEFY-AF-R-21 PEFY-AF1200CFMR CA : Capacity SHC : Sensible Heat Capacity Outdoor air temperature 8. CAPACITY TABLES Under certain conditions the outdoor heat exchanger will accumulate frost, initiating the unit’s automatic defrost operation. To calculate the heating capacity of the outdoor unit (when correcting for frost and defrost), multiply by the correction factor shown in the table below. Correction Factor at Frost and Defrost Outdoor inlet air temp. °C Outdoor inlet air temp. °F PURY-P120TJMU/YJMU 6 43 1.00 4 39 0.93 2 36 0.85 1 34 0.83 0 32 0.84 -2 28 0.86 -4 25 0.90 -6 21 0.90 -8 18 0.92 -10 14 0.95 -20 -4 0.95 8-6. Operation Temperature Range Cooling Inlet air temperature of indoor unit (Outdoor temperature) °FWB°CWB 95 35 86 30 77 25 68 20 59 15 50 10 41 5 -20 -4 -15 5 -10 14 -5 23 0 32 5 41 10 50 15 59 20 68 30 86 35 95 40 104 45 113 50 122 °CDB °FDB 30 86 35 95 40 104 45 113 50 122 °CDB °FWB 25 77 Inlet air temperature (Outdoor unit) Heating °FWB°CWB 68 20 59 15 Inlet air temperature of indoor unit (Outdoor temperature) PEFY-AF1200CFMR 8-5. Correction at Frost and Defrost 50 10 41 5 32 0 23 -5 14 -10 5 -15 -4 -20 -20 -4 -15 5 -10 14 -5 23 0 32 5 41 10 50 15 59 20 68 25 77 Inlet air temperature (Outdoor unit) PEFY-AF-R-22 PEFY-AF1200CFMR (Sept. 2010) 9. SYSTEM DESIGN 9-1. Electrical Work 1) Follow ordinance of your governmental organization for technical standard related to electrical equipment, wiring regulations, and guidance of each electric power company. 2) Wiring for control (hereinafter referred to as transmission cable) shall be (50mm or more) apart from power source wiring so that it is not influenced by electric noise from power source wiring. (Do not insert transmission cable and power source wire in the same conduit.) 3) Be sure to provide designated grounding work to outdoor unit. 4) Give some allowance to wiring for electrical part box of indoor and outdoor units, because the box is sometimes removed at the time of service work. 5) Never connect 380~415V(220~240V) power source to terminal block of transmission cable. If connected, electrical parts will be burnt out. 6) Use 2-core shield cable for transmission cable. If transmission cables of different systems are wired with the same multiple-core cable, the resultant poor transmitting and receiving will cause erroneous operations. BC Indoor unit Controller Outdoor unit OK NO 2-core cable Multiplecore cable Remote controller BC Controller Indoor unit Outdoor unit BC Controller Indoor unit Outdoor unit Outdoor unit 2-core cable Remote controller BC Controller Indoor unit 9-1-2. Power Supplies Electrical characteristics of Indoor Unit Symbols: MCA: Min. Circuit Amps (=1.25 x FLA); FLA: Full Load Amps IFM: Indoor Fan Motor Unit Model Hz 60Hz PEFY-AF1200CFMR Volts 208/230V Electrical characteristics of BC Controller Hz Volts Voltage range 60Hz 208 / 230V 198 to 253V Electrical characteristics of Outdoor Unit at Cooling Mode MCA(A) 0.53 / 0.48 0.68 / 0.61 FLA(A) 15 / 15 15 / 15 Hz PURY-P120TJMU-A(-BS) 60Hz PURY-P120YJMU-A(-BS) RLA(A) 0.42 / 0.38 0.54 / 0.49 Symbols: MCA: Min. Circuit Amps (=1.25 x FLA); FLA: Full Load Amps RLA: Rated Load Amps Outdoor Units Model IFM FLA(A) 3.19 / 3.45 MCA(A) 3.99 / 4.31 Symbols: MCA: Min. Circuit Amps (=1.25 x FLA); FLA: Full Load Amps RLA: Rated Load Amps Model CMB-P106NU-G CMB-P108NU-G Voltage range 188 to 253V Max.Fuse Recommended Volts Voltage range MCA (A) (A) Fuse Size (A) 208 / 230V 188 to 253V 49 / 46 70 / 70 50 460V 414 to 506V 23 30 25 PEFY-AF1200CFMR (Sept. 2010) Compressor FAN SC(A) Output (kW) 15 7 0.92 + 0.92 0.92 + 0.92 PEFY-AF-R-23 PEFY-AF1200CFMR 9-1-1. General Cautions 9. SYSTEM DESIGN PEFY-AF1200CFMR 9-1-3. Power Cable Specifications Wire thickness for main power supply, capacities for the switch, and system impedance Switch(A) Minimum wire thickness (mm2/AWG) 3-phase 3-wire, 208/230V, 60Hz Main cable Branch Ground Capacity Fuse PURY-P120TJMU-A(-BS) 13.3/6 13.3/6 50 50 PEFY-AF1200CFMR 3-phase 3-wire, 460V, 60Hz 2.1/14 2.1/14 2.1/14 Minimum wire thickness (mm2/AWG) Main cable Branch Ground 15 15 Switch(A) Capacity Fuse Breaker for wiring (NFB) 50 15 Breaker for wiring (NFB) PURY-P120YJMU-A(-BS) 5.3/10 - 5.3/10 25 25 25 PEFY-AF1200CFMR 2.1/14 2.1/14 2.1/14 15 15 15 Breaker for current leakage 50A 100mA 0.1sec. or less 20A 30mA or 100mA 0.1sec. or less Breaker for current leakage 25A 30mA or 100mA 0.1sec. or less 20A 30mA or 100mA 0.1sec. or less 1) Use dedicated power supplies for the outdoor unit and indoor unit. Ensure OC is wired individually. 2) Take into consideration ambient conditions (ambient temperature,direct sunlight, rain water,etc.) when proceeding with the wiring and connections. 3) The wire size is the minimum value for metal conduit wiring. If the voltage drops, use a wire that is one rank thicker in diameter. Make sure the power-supply voltage does not drop more than 10%. 4) Specific wiring requirements should adhere to the wiring regulations of the region. 5) Power supply cords of parts of appliances for outdoor use shall not be lighter than polychloroprene sheathed flexible cord (design 245 IEC57). For example, use wiring such as YZW. 6) A switch with at least 3 mm [1/8 in.] contact separation in each pole shall be provided by the Air Conditioner installer. Be sure to use specified wires for connections and ensure no external force is imparted to terminal connections. If connections are not fixed firmly, heating or fire may result. Be sure to use the appropriate type of overcurrent protection switch. Note that generated overcurrent may include some amount of direct current. A breaker for current leakage must be attached to the power supply. If no earth leakage breaker is installed, it may cause an electric shock. Do not use anything other than a breaker and fuse with the correct capacity. Using a fuse or wire of too large capacity may cause malfunction or fire. PEFY-AF-R-24 PEFY-AF1200CFMR (Sept. 2010) 9. SYSTEM DESIGN 9-2. M-NET Control Transmission cable length limitation Using MA Remote Controller Long transmission cable causes voltage down, therefore, the length limitation should be obeyed to secure proper transmission. Max. length via Outdoor (M-NET cable) L1+L2+L3, L1+L2+L4+L5, L3+L4+L5 <=500m[1640ft.] 1.25mm2 [AWG16] or thicker Max. Total M-NET Wiring ∑ (L1 → 6) <=2km [6,560ft.] 1.25mm2 [AWG16] or thicker <=200m[656ft.] 1.25mm2 [AWG16] or thicker Max. length to Outdoor (M-NET cable) L1, L3, L4, L2+L4, L5 Max. length from MA to Indoor a1+a2 <=200m[656ft.] 0.3-1.25 mm2 [AWG22-16] 24VDC to AG-150A n <=50m[164ft.] 0.75-2.0 mm2 [AWG18-14] L1 OC BC(Main) IC (51) (52) (01),(02) TB3 M1M2 TB02 M1M2 S TB5 M1M2 S TB15 1 2 a1 TB7 M1M2 S A B Shielded wire L2 MA L3 OC (53) TB7 TB3 M1M2 IC (54) (03) TB02 M1M2 S TB5 M1M2 S TB15 1 2 L4 M1 M2 S BC(Main) AG-150A A B S a2 V+V-FG n L5 A B S a1 Power Supply Unit PAC-SC51KUA A B A B MA MA V+V-FG OC : Outdoor unit controller; IC: Indoor unit controller; MA: MA remote controller PEFY-AF1200CFMR (Sept. 2010) PEFY-AF-R-25 PEFY-AF1200CFMR 9-2-1. M-NET Control 9. SYSTEM DESIGN System configuration For a single-refrigerant system Transmission cable length More than 120 m [394 ft] Less than 120 m [394 ft] Facility example (for electrical noise judgment) Residence or independent store without electrical noise Building, clinic, hospital or communications station without electrical noise supposedly generated from inverter equipment, private power generator, highfrequency medical equipment, radio-used communications equipment and so on Types of transmission cables VCTF, VCTFK, CVV, CVS, VVR, VVF, VCT or shielding wire CVVS or CPEVS Shielding wire CVVS or CPEVS Length Less than 120 m [394 ft] All facilities Less than 200 m [656 ft] MA remote controller M-NET remote controller Types of cables Sheathed 2-core cable (unshielded) CVV Sheathed 2-core cable (unshielded) CVV Cable diameter 0.3 to 1.25 mm2 [AWG22 to 16] 0.3 to 1.25 mm2 [AWG22 to 16] Length Less than 200 m [656 ft] Add any portion in excess of 10 m [32 ft] to within the longest allowable transmission cable length 200 m [656 ft] (Shielding portion is more than 1.25 mm2 [AWG16]) CVVS,MVVS : PVC insulated PVC jacketed shielded control cable CPEVS : PE insulated PVC jacketed shielded communication cable CVV : PVC insulated PVC sheathed control cable 9-2-3. Address Setting Switch operation To include CITY MULTI in a complete system, switch operation for setting the unit address No. and connection No. is required. Rotary switch Unit address No. setting 90 1 7 8 4 5 6 BCDE 90 1 2 3 456 2 3 23 F 01 7 8 Branch No. setting 4 5 6 78 9 A PEFY-AF1200CFMR 9-2-2. Transmission Cable Specifications 1) Address No. of outdoor unit, indoor unit and remote controller. The address No. is set at the address setting board. In the case of R2 system, it is necessary to set the same No. at the branch No. switch of indoor unit as that of the BC controller connected. (When connecting two or more branches, use the lowest branch No.) 2) Caution for switch operations • Do not use the same port number for both the main and reheat units. Assign different port numbers to each of them. • Be sure to shut off power source before switch setting. If operated with power source on, switch can not operate properly. • No units with identical unit address shall exist in one whole air conditioner system. If set incorrectly, the system cannot operate. 3) MA remote controller • When connecting only one remote controller to one group, it is always the main remote controller. When connecting two remote controllers to one group, set one remote controller as the main remote controller and the other as the sub remote controller. • The factory setting is “Main”. • Refer to the “Instruction Book” that came with the MA remote controller for how to set the switches. PEFY-AF-R-26 PEFY-AF1200CFMR (Sept. 2010) 9. SYSTEM DESIGN 9-2-4. Setting Addresses Address setting Example 9 0 1 7 8 7 8 7 8 7 8 7 8 7 8 7 8 7 8 4 5 6 4 5 6 4 5 6 4 5 6 7 8 7 8 45 6 45 6 7 8 7 8 45 6 45 6 7 8 9 45 6 10 7 8 45 6 7 8 7 8 9 01 45 6 10 1 0,2 0~5 0~9 100 10 1 9 0 1 9 0 1 The address of main remote controller + 50 The address automatically becomes "200" if it is set as "00" The smallest group No. to be managed + 200 The smallest group No. to be managed + 200 The smallest group No. to be managed is changeable. 2 3 7 8 100 7 8 The place of "100" is fixed to "1" 1 45 6 45 6 0 9 1 4 5 6 4 5 6 2 The smallest address of indoor unit in the group + 100 01 2 3 10 0 9 1 9 7 8 7 8 01 100 Fixed Please reset one of them to an address between 51 and 99 when two addresses overlap. The address automatically becomes "100" if it is set as "01~ 50" 1 45 6 7 8 9 The address of outdoor unit + 1 45 6 01 01 7 8 01 The smallest address of indoor unit in same refrigerant system + 50 Assign sequential address numbers to the outdoor units in one refrigerant circuit system. OC and OS are automatically detected. (Note 2) Please reset one of them to an address between 51 and 99 when two addresses overlap. The address automatically becomes "100" if it is set as "01~ 50" 45 6 Local remote controller 4 5 6 4 5 6 2 01 Use the most recent address within the same group of indoor units. Different address settings are required for the main and reheat units. Assign an address to the reheat unit that equals the address of the main unit plus 1. 2 3 System controller 4 5 6 9 1 2 3 201 ~ 250 01 2 3 000, 201 ~ 250 1 10 9 01 2 3 000, 201 ~ 250 9 2 3 9 Fixed 000, 201 ~ 250 01 10 1 9 2 3 1 Fixed 201 ~ 250 2 3 10 Fixed 151 ~ 199, 200 2 3 9 0 1 2 3 LMAP03U 9 0 1 2 3 AG-150A G-50A GB-50A 1 2 3 ON/OFF remote controller 1 9 2 3 System remote controller 10 2 3 Group remote controller 52 ~ 99, 100 9 0 1 2 3 ME, LOSSNAY Remote controller (Sub) 1 9 0 1 51 ~ 99, 100 (Note1) 101 ~ 150 10 2 3 ME, LOSSNAY Remote controller (Main) 9 0 1 2 3 BC controller 1 9 0 1 2 3 Outdoor unit 10 2 3 Reheat 4 5 6 01 ~ 50 2 3 Indoor unit 9 0 1 2 3 Main Note 10 1 Note1: To set the address to "100", set it to "50" Note2: Outdoor units OC and OS in one refrigerant circuit system are automatically detected. OC and OS are ranked in descending order of capacity. If units are the same capacity, they are ranked in ascending order of their address. PEFY-AF1200CFMR (Sept. 2010) PEFY-AF-R-27 PEFY-AF1200CFMR Unit PEFY-AF1200CFMR 9. SYSTEM DESIGN 9-2-5. System Examples Factory setting Original switch setting of the outdoors, indoors, controllers and LMAP at shipment is as follows. • Outdoor unit : Address: 00, CN41: U (Jumper), DipSW2-1: OFF • Indoor unit : Address: 00 • BC controller : Address: 00 • Remote controller : Address: 100 Setting at the site • DipSW2-1(Outdoor) • DipSW4-6/6-2 (BC controller) • CN40/CN41 : When the System Remote Controller is used, all the Dip SW2-1 at the outdoor units should be set to "ON". : Set DipSW to the following table setting. Outdoor unit DipSW PURY-P120TJMU/YJMU-A(-BS) OFF SW4-6 ON SW6-2 : Change jumper from CN41 to CN 40 at outdoor control board will activate central transmission power supply to TB7; Power supply unit is recommended to use for a system having more than 1 outdoor unit, because the central transmission power supply from TB7 of one of outdoor units is risking that the outdoor unit failure may let down the whole central control system. (3)-3-1 MA remote controller <One outdoor unit> PURY-P120TJMU/YJMU-A(-BS) OC 51 CN40 CN41 DipSW2-1 ON TB3 Group 1 BC controller 52 Indoor unit 01 02 TB5 TB02 TB15 MA R/C (3)-3-2 ME remote controller <One outdoor unit> PURY-P120TJMU/YJMU-A(-BS) OC 51 CN40 CN41 DipSW2-1 OFF TB3 Group 1 BC controller 52 TB02 Indoor unit 01 02 TB5 101 ME R/C PEFY-AF-R-28 PEFY-AF1200CFMR (Sept. 2010) 9. SYSTEM DESIGN 9-3. Piping Design PEFY-AF1200CFMR 9-3-1. R410A piping material Refrigerant pipe for CITY MULTI shall be made of phosphorus deoxidized copper, and has two types. A. Type-O : Soft copper pipe (annealed copper pipe), can be easily bent by hand. B. Type-1/2H pipe : Hard copper pipe (Straight pipe), being stronger than Type-O pipe of the same radical thickness. The maximum operation pressure of R410A air conditioner is 4.30 MPa. The refrigerant piping should ensure the safety under the maximum operation pressure. MITSUBISHI ELECTRIC recommends pipe size as [Table 1-1], or You shall follow the local industrial standard. Pipes of radical thickness 0.7mm or less shall not be used. [Table 1-1] Copper pipe size and radial thickness for R410A CITY MULTI. Size (mm) ø6.35 ø9.52 ø12.7 ø15.88 ø19.05 ø19.05 ø22.2 ø25.4 ø28.58 ø31.75 ø34.93 ø41.28 Size (inch) Radial thickness (mm) ø1/4" 0.8 ø3/8" 0.8 ø1/2" 0.8 ø5/8" 1.0 ø3/4" 1.2 ø3/4" 1.0 ø7/8" 1.0 ø1" 1.0 ø1-1/8" 1.0 ø1-1/4" 1.1 ø1-3/8" 1.2 ø1-5/8" 1.4 Pipe type Type-O Type-O Type-O Type-O Type-O Type-1/2H or H Type-1/2H or H Type-1/2H or H Type-1/2H or H Type-1/2H or H Type-1/2H or H Type-1/2H or H * For pipe sized ø19.05 (3/4") for R410A air conditioner, choice of pipe type is up to you. Flare Due to the relative higher operation pressure of R410A compared to R22, the flare connection should follow dimensions mentioned below so as to achieve enough the air-tightness. A Flare pipe Pipe size A (For R410A) ø6.35 [1/4"] ø9.52 [3/8"] ø12.70 [1/2"] ø15.88 [5/8"] ø19.05 [3/4"] 9.1 13.2 16.6 19.7 24.0 (mm[in.]) Flare nut B Pipe size B (For R410A) ø6.35 [1/4"] ø9.52 [3/8"] ø12.70 [1/2"] ø15.88 [5/8"] ø19.05 [3/4"] 17.0 22.0 26.0 29.0 36.0 PEFY-AF1200CFMR (Sept. 2010) (mm[in.]) PEFY-AF-R-29 9. SYSTEM DESIGN PURY-P120TJMU/YJMU-A(-BS) + PEFY-AF1200CFMR Notes: 1) Use the twinning pipe (CMY-R160-J) and field-supplied twinning pipe to connect between the BC controller and indoor units. 2) Because bends cause pressure loss on transportation of refrigerant, the fewer bends in the design the better; Piping length needs to consider the actual length and equivalent length which bends are counted. Equivalent piping length (m) = Actual piping length+"M" x Quantity of bends. 3) Set DIP-SW 6-2 to ON of BC controller. (SW4-6=OFF) [Fig.(1)-1] Twinning pipe (CMY-R160-J) Liquid side Gas side Outdoor unit Gas :ø7/8in.[ø22.2] Liquid:ø3/8in.[ø9.52] A H 4-3/4in. [120mm] H' BC controller Twinning pipe (CMY-R160-J) h1 Twinning pipe (field supplied) Gas :ø3/4in.[ø19.05] Liquid:ø3/8in.[ø9.52] [Table (1)-1] Piping length limitation Item Total piping length (m [ft.]) Piping in the figure Max. length A+a+b A+a *1 165 [541'] Max. equivalent length 190 [623'] Farthest IU from OU Distance between A 110 [360'] *1 110 [360'] *1 OU and BC Farthest IU a 40 [131'] *2 40 [131'] *2 from BC controller Height between OU and IU H 50 [164'] (OU above IU) Height between OU and IU 40 [131'] H' (OU under IU) 15 [49'] (10 [32']) *3 Height between IU and BC h1 OU : Outdoor Unit ; IU : Indoor Unit ; BC : BC controller *1. Please refer to [Fig.(1)-5] *2. Farthest Indoor from BC controller "a" can exceed 40m(131ft.) till 60m(197ft.) if no Indoor sized P72, P96 connected. Details refer to [Fig.(1)-4] *3. Distance of Indoor from BC must be less than 10m(33ft.), if any. a Main b Reheat [Table (1)-2] Bends equivalent length "M" M (m/bends [ft./bends]) Outdoor Model 0.47 [1.54'] PURY-P120TJMU/YJMU-A(-BS) [Table (1)-3] Piping "A"size selection rule (mm [in.]) Pipe(High pressure) Pipe(Low pressure) Outdoor Model PURY-P120TJMU/YJMU-A(-BS) ø19.05 [3/4"] ø28.58 [1-1/8"] [Table (1)-4] Piping "a", "b", "c", "d" size selection rule Indoor Unit size Pipe(Liquid) Main, Reheat ø9.52 [3/8"] (mm [in.]) Pipe(Gas) ø22.20 [7/8"] [Fig.(1)-5] Total piping length restricitions PURY-P120TJMU/YJMU-A(-BS) 70 3000 60 50 40 30 20 10 0 0 5 10 15 Height difference between the main BC controller and farthest indoor unit (m) 250 200 150 2500 2000 1500 1000 500 0 50 100 50 0 Total extended pipe length (ft.) Pipe length between the main BC controller and farthest indoor unit (m) [Fig.(1)-4] Piping length and height between IU and BC controller Pipe length between the main BC controller and farthest indoor unit (ft) PEFY-AF1200CFMR 9-3-2. R410A piping design specifications 100 150 200 250 300 350 Distance between outdoor unit and BC controller (ft.) 0 PEFY-AF-R-30 5 10 15 20 25 30 35 40 45 Height difference between the main BC controller and farthest indoor unit (ft) PEFY-AF1200CFMR (Sept. 2010) 9. SYSTEM DESIGN Calculation of additional refrigerant to be charged Outdoor unit PEFY-AF1200CFMR A BC controller Twinning pipe (CMY-R160-J) Twinning pipe (field supplied) a Main b Reheat Amount of additional refrigerant to be charged • Refrigerant for extended pipes (field piping) is not factory-charged to the outdoor unit. Add an appropriate amount of refrigerant for each pipes on site. • Record the size of each high pressure pipe and liquid pipe, and the amout of refrigerant that was charged on the outdoor unit for future reference. Calculating the amount of additional refrigerant to be charged • The amount of refrigerant to be charged is calculated with the size of the on-site-installed high pressure pipes and liquid pipes, and their length. • Calculate the amount of refrigerant to be charged according to the formula below. • Round up the calculation result to the nearest 0.1kg. (i.e., 12.38kg[435.1oz] = 12.4 kg[436oz]) Amount of additional refrigerant to be charged • Calculating the amount of additional refrigerant to be charged Additional refrigerant charge = (kg)[oz] High pressure pipe size Total length of ø 19.05mm[3/4 in] (m) 0.16(kg/m) (ft) 1.73(oz/ft) Total Outdoor Unit Model Name Charged amount per BC controller (Standard / Main) PURY-P120TJMU/YJMU-A(-BS) 4.5 kg[160oz] + Liquid Piping size Total length of ø 9.52mm[3/8 in] (m) (ft) + + 0.06(kg/m) 0.65(oz/ft) Connected Indoor Units Charged amount PEFY-AF1200CFMR 3.0 kg [106 oz] • Amount of factory-charged refrigerant Outdoor t unit Model Charged amount PURY-P120TJMU/YJMU-A(-BS) 11.8 kg[416oz] • Sample calculation A: a: b: ø19.05 [3/4"] ø9.52 [3/8"] ø9.52 [3/8"] Total length for each pipe size : 40m [131ft.] 18m [59ft.] 18m [59ft.] ø19.05 ø9.52 Therefore, additional refrigerant charge (kg) or Therefore, additional refrigerant charge (oz) A = 40m [131ft.] a + b = 36m [118ft.] = 40 0.16 + 36 0.06 + 4.5 + 3.0 = 16.06kg = 16.1kg = 131 1.73 + 118 0.65 + 160 + 106 = 569.33oz = 570oz PEFY-AF1200CFMR (Sept. 2010) PEFY-AF-R-31 PEFY-AF1200CFMR PEFY-AF-R-32 PEFY-AF1200CFMR (Sept. 2010)
































