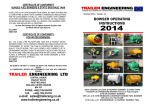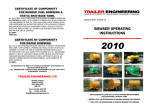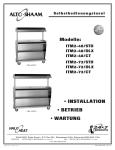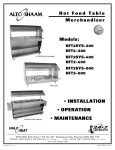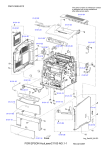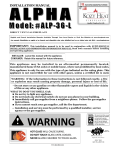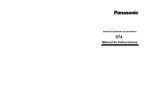Download Morso US 5660 Operating instructions
Transcript
FIREPLACE INSERT ENCLOSURE INSTALLATION INSTRUCTIONS ENCLOSURE MODEL 90566400 FOR INSERT MODEL 5660NA And ENCLOSURE MODEL 90566000 FOR INSERT MODEL 5660 STANDARD KEEP THESE INSTRUCTIONS FOR FUTURE USE These products have been tested and listed to the standards UL127-2009 and ULC-S610-M87 Morsø US LLC 1011 Hwy. 52 West Portland, TN 37148 TEL: (615) 323 0561 Report # 192-S-22-2/192-S-22b-2 INSTALLER: Leave this manual with the appliance. CONSUMER: Retain this manual for future reference. Installing the Fireplace Insert Enclosure PRODUCT SAFETY THESE FIREPLACE INSERT ENCLOSURES ARE A LISTED COMPONENT FOR AND ARE INTENDED FOR USE WITH THE MORSØ MODELS 5660 STANDARD AND 5660NA WOODBURNING FIREPLACE INSERTS ONLY. DO NOT USE OTHER PRODUCTS NOT SPECIFIED OR LISTED FOR USE WITH THESE ENCLOSURES. WARNING: IF THESE ENCLOSURES AND FIREPLACE INSERTS ARE NOT PROPERLY IN- STALLED, A HOUSE FIRE MAY RESULT. TO REDUCE THE RISK OF FIRE, FOLLOW THE IN- STALLATION INSTRUCTIONS EXACTLY. DO NOT ALLOW MAKESHIFT COMPROMISES TO ENDANGER PROPERTY AND PERSONAL SAFETY. CONTACT LOCAL BUILDING OR FIRE OFFICIALS ABOUT RESTRICTIONS AND INSTALLATION INSPECTION REQUIREMENTS IN YOUR AREA. IT IS A GOOD IDEA TO REVIEW YOUR PLANS WITH THEM BEFORE BEGINNING THE INSTAL- LATION. ASK YOUR MORSØ AUTHORIZED DEALER FOR HELP WITH LOCAL OFFICIALS IF NEEDED. WHEN INSTALLLED IN THESE FIREPLACE INSERT ENCLOSURES IN THE UNITED STATES, THE MORSØ MODELS 5660 STANDARD AND 5660NA FIREPLACE INSERTS MUST ONLY BE CONNECTED TO ONE OF THE SPECIFIC CHIMNEYS LISTED ON PAGE 4 OF THIS MANUAL. DO NOT CONNECT THIS UNIT TO A CHIMNEY FLUE SERVING ANOTHER APPLIANCE. PLEASE READ THIS ENTIRE MANUAL BEFORE YOU INSTALL AND USE THE FIREPLAC INSERT ENCLOSURE AND MORSØ MODEL 5660 STANDARD OR 5660NA FIREPLACE INSERT. FAILURE TO FOLLOW INSTRUCTIONS MAY RESULT IN PROPERTY DAMAGE, BODILY IN- JURY OR EVEN DEATH. FOR FURTHER INFORMATION, REFER TO THE NATIONAL FIRE PROTECTION ASSOCIATION ANSI/NFPA 211 STANDARD FOR CHIMNEYS, FIREPLACES, VENTS AND SOLID FUEL BURN- ING APPLIANCES. REFER TO THE MORSØ MODEL 5660 STANDARD OR 5660NA OPERATING INSTRUCTIONS FOR INFORMATION ON THE PROPER USE AND MAINTENANCE OF THE FIREPLACE INSERT. WARNING: THIS FIREPLACE INSERT IS NOT A FIREPLACE. BUILDING A FIRE IN THE EN- CLOSURE WITHOUT THE MORSØ MODEL 5660 STANDARD OR 5660NA INSTALLED IS PRO- HIBITED AND MAY RESULT IN PROPERTY DAMAGE, BODILY INJURY OR EVEN DEATH. 2 Installing the Fireplace Insert Enclosure SELECTING THE LOCATION FOR YOUR INSTALLATION This insulated metal fireplace insert enclosure enables the MORSØ MODEL 5660 STANDARD or MODEL 5660 NA Fireplace Insert to be installed in minimum–clearance situations in locations without an existing masonry fireplace. This could be in new home construction or in homes that are being remodeled. Centrally located installations generally provide and circulate the heat most effectively. An interior chimney is preferred as it will stay warmer and provide a more consistent draft than an exterior chimney. However, many installation options are possible. If an exterior chimney is necessary for your The Model 90566000 or Model 90566400 Fireplace Insert Enclosure may be elevated off the floor to allow the Insert Model 5660 STANDARD or 5660NA to be placed higher up on the wall. This will require construction of a base structure to support the enclosure and insert. The base structure should meet the same structural requirements as any other floor construction meeting building code requirements in your area since it is supporting and transferring the appreciable weight of the enclosure and the Insert to the floor below it. The surface of the base structure should be covered with a minimum of one layer of ¾ plywood. The distance from the top of the support structure to the ceiling above Models 5660 STANDARD or 5660NA may be no less than 67” (1701mm). See FIG. 5 on page 8 for support structure information. The face of the support structure should be covered with non-combustible materials only, all the way to the floor. 3 Installing the Fireplace Insert Enclosure CHIMNEY REQUIREMENTS For proper draft and best performance, the chimney should extend at least 15‟ (4.6m) and not more than 35‟ (10.6m) above the level of the MORSØ Model 5660 STANDARD or Model 5660NA hearth. The chimney must be properly installed and supported in accordance with the chimney manufacturer‟s instructions. The enclosure is not intended to support the entire weight of the chimney. Support components are available from the chimney manufacturer. If possible, an installation with a straight vertical chimney will provide the best draft and will be easiest to clean. If a straight chimney is not possible due to obstructions, up to four 30° elbows may be used to offset the chimney around the obstructions. The elbows must be used in pairs in order to return the chimney to vertical after passing the obstruction. The first offset must be at least 8‟ (2.5m) above the Insert hearth. The Morsø Fireplace Insert Enclosures are approved for installation in the united States with the following chimneys: Metal Fab, Inc. Security Chimneys Selkirk Metalbest Simpson-Dura-Vent Model TG Model ASHT Model Ultra-Temp Model Dura-Plus (SDP) The chimney installation begins with a base plate or anchor plate mounted to the top of the Fireplace Insert Enclosure. Before the base plate is installed on the enclosure top, the flexible stainless steel flue connector (provided with the enclosure) that will connect the Insert to the chimney system must be attached to the base plate using the four provided sheet metal fasteners. See FIG. 1. Next, insert the anchor plate/flex connector assembly down through the hole in the top of the enclosure. Use the four provided sheet metal fasteners to secure the base/anchor plate to the enclosure top. Chimney Base/ Anchor Plate Next slide the stainless steel 45° slip connector elbow all the way onto the stainless flex connector in preparation for installing the Insert. Sheet Metal Fasteners Stainless Steel Flex Connector Stainless Steel 45° Slip Elbow FIG. 1 4 Installing the Fireplace Insert Enclosure COMBUSTIBLE FRAMING The Morsø Fireplace Insert Enclosure is designed with spacers on the side and back surfaces that prevent the enclosure walls from coming in contact with adjacent combustible materials that are used for framing around the enclosure. In addition, the top of the enclosure includes a standoff that prohibits the header for the combustible construction above the enclosure from being installed too close the heat from the Insert, enclosure top and chimney. Under no circumstances should the spacers or standoff be modified. REDUCTIONS TO ANY OF THE REQUIRED CLEARANCES MAY RESULT IN PROPERTY DAMAGE, BODILY INJURY OR EVEN DEATH. Refer to the adjacent illustration for minimum clearance requirements. Typical framing along with rough framing dimensions are shown in FIGS. 2, 3 & 4 on page 7 of these instructions. The actual framing details will vary depending on the placement of your enclosure and insert. It is important to take care when framing to be sure that the area under the enclosure is level and that all framing members are plumb. Forcing the enclosure into a opening that is not level and plumb will cause problems later in the installation process and should be avoided. MINIMUM CLEARANCE TO COMBUSTIBLE MATERIALS It is important to note that only nominal 2 X 4 framing maA 10” 254mm terials should be used to frame the area directly above the B 2” 51mm standoff on the front of the enclosure. This is necessary C 3” 76mm to prevent combustible framing from encroaching in the D 67” 1702mm space above the enclosure top. We suggest that the E 29 1/4” 743mm framing for the area directly above the standoff on the front of the enclosure be done after the enclosure is secured in place and chimney has been installed. This allows room to work on the chimney and for access for the building inspector. Once the rough framing is completed, the Fireplace Insert Enclosure (with chimney base or anchor plate and flexible vent connector installed) can be slid into the rough opening. Make any last adjustments to center the enclosure in the opening and secure in place with at least four nails using the pilot holes provide in the enclosure front flanges. Countersink the nail heads until they are flush with the front flange surfaces as this will facilitate installation of facing materials later. CHIMNEY INSTALLATION With the Insert Fireplace Insert Enclosure secured to the framing, the chimney system may now be installed. Follow the chimney manufacturer„s instructions exactly including the use of all support hardware, elbows, joist, attic and insulation shields, firestops, flashing kits, storm collars and caps. The safety and functionality of the chimney are critical parts of the installation of the enclosure and Insert. After the chimney installation is complete, install the framing above the standoff on the front of the enclosure. This would be a good time to install the required non-combustible facing base material to the front of the enclosure. See FIG. 6 on page 8 for information on the limits for placement of combustible and non-combustible materials. We recommend that you wait to place any combustible facing materials on any framing until after the installation has been inspected and approved by your local building inspector. 5 ELECTRICAL CONNECTIONS If you are installing the Model 5660 NA with the optional blower, you must have electrical power connected to the single outlet provided on the side of Enclosure Model 95066400. Refer to the National electrical Code, ANSI/NFPA 70 and other local code requirements. Use a licensed electrician. The electrical specifications are 120 VAC, 60Hz, less than 1 amp. OUTSIDE AIR If the Outside Air Kit is to be installed, remove the Outside Air Cover Plate from the rear of the enclosure. This will allow the outside air duct to pass through the rear wall of the Fireplace Insert Enclosure. VENTILATION AIR The chase or cavity in which the enclosure is installed must be ventilated with air from outside of the chase. A minimum of 24 square inches (154.8 square cm) of opening must be provided in the chase wall no more than 24 inches (609 mm) from the floor of the chase. The opening may be located in the floor of the chase between the enclosure and the walls of the chase. The opening may incorporate an architectural grate or grill as long as the 24 square inch opening is maintained. WARNING DO NOT PACK REQUIRED AIR SPACES WITH INSULATION OR OTHER MATERIALS INLET DUCTS FOR COMBUSTION AIR ARE NOT TO TERMINATE IN ATTIC SPACES 6 Installing the Fireplace Insert Enclosure RECOMMENDED ROUGH FRAMING DIMENSIONS C B A FIG. 2 Framing Front View FIG. 3 Framing Side View A = 67” (1702mm) B = 39 3/4” (1010mm) C = 25 1/2” (648mm) Minimum B C Note: These dimension are for both Model 90566000 and Model 90566400 Enclosures FIG. 4 Framing Plan View 7 Installing the Fireplace Insert Enclosure MINIMUM CLEARANCES TO ADJACENT COMBUSTIBLE MATERIALS Combustible / Non-Combustible Material Limits E = 39 3/4” (1010mm) F = 67” (1702mm) G = 28 3/4” (730mm) J = 29 1/4” (742mm) Ceiling Model 5660 21 3/8” (543 mm) 16 3/8” (416mm) H K Model 5660NA 26 1/8 “ (664) 11 5/8” (295) E D Non-Combustible Materials Only J D = 67” (1702mm) Minimum F G H Top of enclosure support structure when enclosure is elevated off floor K FIG. 5 FIG. 6 FIG. 7 8 Installing the Fireplace Insert Enclosure HEARTH REQUIREMENTS When using the Insert in the Fireplace Insert Enclosure, the L = 39 3/4” (1010mm) Min. hearth protection requirements are different than when inM = 16” (405 mm) Min. USA stalling the Insert in an existing masonry fireplace. The en- N = 8” (203mm) Min. closure has been designed to elevate the insert to the minimum distance above the combustible floor where no thermal floor protection is required. However, unless the Fireplace Insert Enclosure will be installed on a completely noncombustible surface such as unpainted concrete over earth, N spark and ember floor protection must be provided in front of the insert and enclosure. This will protect the combustible floor in front of the load door from spilled coals or embers. N M L The floor protector can be made from any completely nonFIG. 8 combustible material such as galvanized steel or noncombustible tile backer board. These materials may be covered with decorative non-combustible materials such as ceramic tile. Other non-combustible materials may be used if there are no gaps or joints between pieces that would allow coals or embers to reach the combustible floor underneath. Floor protectors meeting the requirements of UL-1618 Type 1 are acceptable. The floor protector must extend at least 8” (203mm) from the sides of the firebox opening making the minimum total width of the floor protector 39 3/4“ (1010mm). In addition, the floor protector must extend a minimum of 16” (406mm) in front of the door opening in the United States. See FIG. 8. In addition, a 3” X 39 3/4 “ (76mm X 1010 mm) sheet metal spark protector strip must be laid under the junction between the front of the enclosure and the floor protector to prevent coals or embers from reaching the combustible floor. See FIG. 7 on page 8. CAUTION 12” (305mm) Max. Depth ONLY INSTALL HEARTH EXTENSION AS ILLUSTRATED. COMBUSTIBLE MANTEL A combustible mantel and any associated trim may be mounted to the wall above the Insert. The mantel (or trim) must be a minimum of 24 1/4” (616mm) above the top flange on the Insert. See FIG. 9. The mantel may not be deeper than 12” (305mm). CAUTION DO NOT PLACE INSULATION OR OTHER MATERIAL IN REQUIRED CLEARANCE SPACES SURROUNDING THE INSERT OR INSERT ENCLOSURE. 9 29 1/4” (742mm) FIG 9 Installing the Fireplace Insert Enclosure CUSTOMIZING THE FINISHED APPEARANCE The facing of the Fireplace Insert Enclosure may be finished to give a variety of different aesthetic appearances. However, only non-combustible materials may be applied to the face inside the specified limits for combustible materials. See FIG. 6 on page 8. Outside the combustible limits, the any surface finish may be used. For a smooth wall appearance, non-combustible tile backer board may be used as a base for plaster allowing a seamless transition beyond the combustible limits to traditional wallboard. For tile, veneer brick or stone, the finish material may be applied over non-combustible tile backer board. The requirements for the facing material applied inside the combustible limits are: • • • • The material must be non-combustible. The total thickness, including non-combustible backer board and adhesive should not exceed 13/16” (20mm). Facing materials should not encroach into the front opening in the enclosure in order to allow proper insertion of the Insert . Combustible trim at the transition to combustible facing material must not protrude into the room more than ¾” (19mm) from the facing material. 13/16” (20mm) Max. Non-Combustible Tile Backer Board Insert Flange 13/16” (20mm) Max. Non-Combustible Tile Backer Board Combustible Wallboard or Tile Backer Board Insert Flange Non-CombustibleTile FIG. 10 Facing Options 10 Combustible Wallboard or Metal Lath Plaster Skim Coat Installing the Insert into the Enclosure Prepare the Insert Refer to the Morsø Installation and Operating Instructions for either Model 5660 NA Standard or 5669 NA with New Blower for instructions on how to prepare the insert for installation. Follow the Blower Installation instructions on page 14 if you are installing the Insert with the optional blower. Plug the blower power cord into the electrical outlet in the side of the enclosure. Route the power cord between the insert stand and the enclosure side. In order to connect the chimney to the insert it is necessary to remove the baffle and firebox liners. It is not necessary to completely disassemble the insert. Do not remove the cast iron flue collar. The instructions in the Morsø Insert manual will show you how to do this starting on page 6. Install the Insert into the Fireplace Insert Enclosure 1. Using a helper or stove lifter, place the insert on the platform inside the enclosure. Push the insert back into the enclosure opening until the insert flange contacts the facing material. Check to be sure the insert is centered in the enclosure opening. 2. Adjust the leveling screws until the face plate is level and plumb or aligned with any joints in the facing material. 3. Reach up through the flue opening and pull down on the stainless steel 45° slip connector elbow using the handle provided in the elbow. Make sure the connector elbow is full engaged in the insert flue flange. See FIG. 11. 4. Bend the two tabs over to secure the connector elbow. See FIG. 12. 5. Replace the baffle using the reverse order for removal. 6. Replace the stones (firebrick). 7. Replace the door Chimney Base/ Anchor Plate Stainless Steel Flex Connector Stainless Steel 45° Slip Elbow Flue Flange FIG.12 Bending Flue Tabs FIG.11 Cutaway View Showing Flue Connection 11 V1.US 12
















