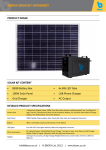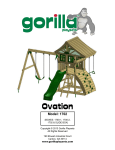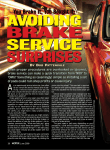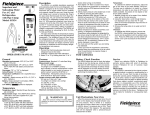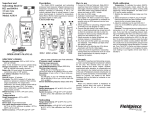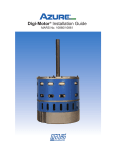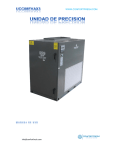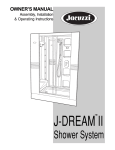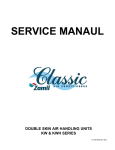Download Sharp DV-S1UC Unit installation
Transcript
DV SERIES Magic Aire Fan Coil Unit – Sizes 04 through 10 Installation, Operation and Maintenance Manual The Magic Aire® Fan Coil Unit is designed for use in any air distribution system. It is easily adaptable to most types of existing or new forcedair heating systems, or it can be installed in an independent air cooling system. Pay particular attention to the following words: NOTE–intended to clarify or make installation easier. CAUTION–given to prevent equipment damage. WARNING–to alert installer that personal injury and/or equipment damage may result if installation procedure is not properly followed. GENERAL Immediately inspect each unit for damage upon receipt. File any damage claims with the freight carrier. Protect stored units from damage. Do not stack more than two high. Use these instructions in conjunction with other appropriate instructions, including but not limited to those instructions supplied with the outdoor unit (if applicable). Installation must comply with all applicable local codes. EXISTING DUCT WORK The previously installed air distribution system for heating requires close inspection to determine its suitability for cooling. In general, heating systems designed for outside temperatures of zero degrees or lower will need no alteration when used for cooling. However, in southern sections of the country, the existing heating duct work may have to be modified to provide better air distribution and insulation for cooling. DUCT INSULATION AND VAPOR PROOFING Properly installed heating supply ducts should already have adequate insulation against excessive heat loss. This same insulation should therefore be satisfactory in the summer to protect against heat gain. However, depending on the specific installation, it may be desirable to add to the insulation. All externally insulated duct work must have an adequate vapor seal for summer operation. This is particularly important where the duct is exposed to highly humid conditions in such places as attic, vented crawl spaces, unconditioned basements, and utility rooms. The vapor seal prevents condensation of moisture in the insulating material and subsequent loss of its insulating value. NOTE: Consult a qualified insulation contractor to insure your system is properly insulated. 035-000040-001 Page 1 of 18 DVA IOM 1.3 08-18-2014 THIS PAGE INTENTIONALLY LEFT BLANK 035-000040-001 Page 2 of 18 DVA IOM 1.3 08-18-2014 DV Series Air Handling Unit Installation, Operation and Maintenance Manual Installation, Start-Up and Service Instructions 035-000040-001 Topic Page SAFETY CONSIDERATIONS UNPACKING INSTALLATION Pre-installation Floor Mounting Ductwork Condensate Drain Refrigerant/Chilled Water Piping Freeze Protection Auxiliary Drain Pan Refrigerant Connections, TXV or Orifice Electrical AIRFLOW DATA SERVICE CLEARANCES STARTUP REPORT 1, 5 1 5 5 5 6 6 6 6 6 7 8-11 12-13 14-15 17 Page 3 of 18 DVA IOM 1.3 08-18-2014 THIS PAGE INTENTIONALLY LEFT BLANK 035-000040-001 Page 4 of 18 DVA IOM 1.3 08-18-2014 INSTALLATION 1. Remove all packing and foreign material from unit. 2. Check blower wheel for free rotation. 3. Check copper lines, coil etc for internal or hidden damage. Maintain caps and plugs until ready for connection to system. 4. In an attic installation where unit is resting on the attic floor, a suitable isolation pad or other vibration isolation should be provided to minimize equipment sound transmission to the living area. 5. The fan coil requires service clearances as shown in Figures 8 and 9. Units are approved for 0” (zero inches) of clearance. Units are designed for vertical (upflow or downflow) airflow discharge only. 6. Mount unit on accessory legs (leg kit accessory) or field-provided stand. WARNING! Make sure to allow at least 4.5” below the unit for the condensate drain trap! 7. Mount Install condensate drain. See section “CONDENSATE DRAIN”. 8. Attach discharge and return ductwork. See section “Placing Unit in Ductwork.” 9. Connect refrigerant liquid and suction piping to unit (DX coil). NOTE: Size and install per condensing unit manufacturer’s recommendations. 10. Connect chilled water supply and return piping to unit (Chilled Water coil). CAUTION: Protect cabinet and internal piping by wrapping each pipe with a wet cloth while brazing. The unit should be supported by a suitable floor surface. Unit is not intended to be suspended from a ceiling or roof deck. WARNING: Insure that supporting structure is adequate for the loads being applied. Consult structural design professional if required. Before installing any unit, the installer must determine that the weight of the unit can be safely supported by the floor joists, rafters, ceiling, etc. Care should be taken to insure that floor stand or other mounting surface is located so as to not block the access doors, interfere with the electrical, mechanical, or drain functions of the units. WARNING: Disconnect and Lock Out all incoming power sources before connecting to electrical service. Attach L1 and L2 to motor neutral and speed wire lead leads as shown on wiring diagram on unit front panel. Refer to nameplate for FLA, MCA and MOPD. Units with field installed electric heater accessory may be equipped with fan relay. 035-000040-001 Page 5 of 18 DVA IOM 1.3 08-18-2014 SUPPLY AND RETURN DUCTWORK 1. Use flexible duct connectors to supply and return connections to minimize sound transmission from unit to ductwork. 2. When the connecting return air duct is smaller than the coil inlet opening, construct the transition piece so that the vertical and horizontal dimensions of the transition piece do not increase more then one inch for every seven inches of length of the transition piece. 3. For best performance, provide at least three feet of straight duct work preceding the coil inlet. 4. Install unit so that the entering chilled water is on the leaving air side of the coil (Chilled Water coil). Refrigerant coils are supplied in the proper orientation. NOTE: If reversed, capacity will be reduced. 5. Install unit so that it pitches slightly –(1/8 inch) – toward the condensate drain opening that is to be used. CONDENSATE DRAIN Provide condensate drain piping material and size per local code requirements. Provide P-trap with minimum seal of 4.0 inches. Insure that Ptrap is installed below the drain elevation to allow pan to drain fully. Pitch drain piping downward with minimum slope of 1/8” per foot, or minimum required by code. NOTE: Failure to provide proper condensate drain trap may lead to condensate overflow and property damage and to unacceptable IAQ conditions. Auxiliary drain pan is recommended to prevent property damage in the event of blocked drainage system piping. install a watertight pan of corrosion-resistant metal beneath the unit to catch over-flow which may result from clogged drains or from other reasons. Provide proper drain piping for this auxiliary pan. Consult local codes for additional precautions before installation. INSTALLATION OF CHILLED WATER LINES (with Chilled Water Coils) 1. If the Fan Coil Unit is located where the coil is subject to freezing during winter months, protect the coil from freezing. The coil can be protected by: A. Use of glycol cooling fluid, and/or B. Circulation of warm air over the coil. CAUTION: Draining the system may not protect the coil from freezing. How ever, the system must be drained when glycol has not been added, for minimal protection. 2. Whenever glycol is added for the heating season, the system may have to be flushed prior to the start of the next cooling season because of capacity loss due to glycol. 3. Insulate chilled water piping with good quality insulation material with vapor barrier that is continuous up to the unit casing. WARNING-AUXILIARY DRAIN PAN RECOMMMENDED: Many municipalities have adopted building codes that require the use of auxiliary drain pans. Magic Aire holds that this practice represents the standard for professional installation whether or not such codes exist in a specific municipality or territory. As such, water damages that would have been prevented had an auxiliary pan been deployed will not be considered for compensation. This position is taken regardless of whether the source of the moisture was specified as a potential failure mode in the applicable building code or not. A freeze burst, cracked drain pan, failed weld, or corrosion induced leak are some of the potential failure modes that are mitigated when an auxiliary pan is properly installed. Professional installers recognize the value of protecting customer assets against foreseeable events. Customers who choose to avoid the cost of common protective measures waive their right to seek damages when those foreseeable events occur. If the Fan -Coil is located above a living space or where damage may result from condensate overflow, 035-000040-001 Page 6 of 18 WARNING FREEZE PROTECTION Insure that the unit is protected against freezing conditions. Failure to provide freeze protection may result in equipment or property damage. Freeze protection measures are customer-provided and installed and include but are not limited to low -limit thermostats, automatic temperature controls, and use of glycol based heat transfer fluids. See also section “CONDENSATE DRAIN”. Refrigerant coils may form ice (“freezing”) under certain non-standard operating conditions. Magic Aire recommends use of a field-provided and installed low limit thermostat on DX coils to prevent damage and adverse operation caused by coil icing. DVA IOM 1.3 08-18-2014 INSTALLATION OF REFRIGERANT LINES Size and install refrigerant lines in accordance with the condensing unit manufacturer’s instructions. REFRIGERANT PIPING AT THE UNIT: Install TXV sensing bulb 7 diameters downstream from the manifold on a horizontal section of the suction line in the 3-o'clock or 9-clock position. Insulate the sensing bulb thoroughly so that it receives a good temperature signal from the gas in the suction line. For 7/8" O.D. and larger suction lines, use 4-o'clock or 8-o'clock position. Alternately, the sensing bulb may be located on a descending vertical section of the suction line. FIELD INSTALLED TXV—Field Provided Install field-provided TXV outside the unit cabinet in the liquid line. NOTE: Remove piston (if present) from distributor. Make sure Teflon gasket (ref Fig. 2) is present and in good condition, at the distributor. Connect equalizer line to schrader valve connection at the coil. Use a schrader depresser fitting or remove the schrader valve body so that the equalizer line reads the suction line pressure. It is also acceptable to braze-in a separate equalizer connection next to the factory connection. NOTE: Units with coil “less TXV” are shipped with 3/8” Chatleff male refrigerant distributor and with nut and liquid line stubout (3/8” copper tube). NOTE: On a “less TXV” coil THERE IS NO PISTON METERING DEVICE PRESENT except with the R-22 “orifice” option. The customer may size, select and field install a piston to provide metering without a TXV. For best results, use of the factory TXV is recommended. Field installable TXV is available as an accessory. FIELD INSTALLED TXV—Factory Provided (Figure 2) Install Factory TXV by threading on to the distributor. Remove piston (if present) from distributor. Make sure Teflon gasket (ref Fig. 1) is present and in good condition, at the distributor and on the TXV. Connect equalizer line to schrader valve connection at the coil. Figure 1 Orifice Metering Option Figure 2 TXV Installation 035-000040-001 Page 7 of 18 DVA IOM 1.3 08-18-2014 Figure 3 PSC Motor Option Unit Wiring ELECTRICAL CONNECTIONS PSC MOTOR: Figure 3 illustrates the internal wiring for the unit. The utility box is mounted on the coil connection side of the unit. All leads pass through a strain relief where they enter the utility box. Wiring within the cabinet has been positively located and supported so that it does not pass over sharp metal edges or come in contact with moving parts. After servicing, properly position electrical leads in their original supports. ECM MOTOR: Figure 6 indicates the internal wiring for the unit. The electrically commutated motor (ECM) has 5 discrete speed settings that can be adjusted. The single fan relay allows the thermostat to activate one of the 5 fan speeds. The 24VAC, 40VA control transformer allows the unit to power a thermostat and up to two water flow control valves. See also Figure 8. ELECTRICAL DATA - DVA with PSC MOTOR Motor Model MCA MOPD Voltage Phase HP FLA 115 DVA04 208-230 1 277 1/10 2.1 2.6 1/10 0.8 1.0 1/6 0.9 1.1 2.7 3.4 115 DVA06 DVA08 DVA10 208-230 1.0 1.3 277 0.9 1.1 115 4.1 5.1 1.3 1.6 277 2.0 2.5 115 6.9 8.6 2.2 2.8 2.4 3.0 208-230 208-230 1 1 1 277 1/6 1/4 1/3 15 15 15 15 Notes: 1.MCA = Minimum Circuit Ampacity WARNING: CHECK MOTOR RATING PLATE FOR CORRECT LINE VOLTAGE. This appliance must be permanently grounded in accordance with the National Electrical Code and local codes and ordinances. 2.MOPD = Maximum Overcurrent Protective Device, in amps. 3.FLA = Full Load Amps 4.HP = Motor nominal horsepow er. 5.All motors are 60Hz. 6.Use minimum w ire size #14 AWG 75C w ire at unit. NOTE: Reference Figures 4 and 5 for access to motor and electrical components. 035-000040-001 Page 8 of 18 DVA IOM 1.3 08-18-2014 J Box (Replaced by control Box with ECM option) Figure 4 Access Panels Removed (PSC Motor option shown) Figure 5 ECM Motor-Connection Detail 035-000040-001 Page 9 of 18 DVA IOM 1.3 08-18-2014 Figure 6 ECM Motor Option Unit Wiring ECM APPLICATION GUIDELINES DV units with ECM motor have 5 preprogrammed speeds to choose from. Which speed is active is selected using the terminal block. ECM ELECTRICAL DATA How it works: Airflow, RPM and static pressure is similar to a PSC motor but more stable and much more efficient. 1. As system static pressure goes up, RPM goes up and CFM goes down. 2. At around 1050rpm, as SP increases, CFM decreases rapidly down to zero at 1200rpm. Coil Motor hp 115V 208-230V DVA04 All 1/3 3.2 2.2 DVA06 All 1/3 4.3 3 DVA08 All 1/3 4.3 3 DVA10 All 1/2 6.8 4.1 Notes: 1. Motor is Genteq X-13 or equivalent. How to select the fan speed: 1. Use the airflow tables to locate the desired operating point. 2. Identify the corresponding tap number from the table. 3. Move Violet wire (504) to the matching connection on terminal block TB2. 2. Overload Protection: ECM motor is electronically protected. How to integrate with 24V thermostat: Connect R, C and G connections on terminal block TB1 to matching connections on thermostat. Energizing the G connection will start the fan. 035-000040-001 Motor FLA Unit Size 3. Locked Rotor Amps: If motor speed decreases below a programmed stall speed, the motor will shut down and after a delay period, the control will attempt to restart the motor. Starting current is limited to significantly less than full load current. 4. Agency Listings for the motor: UL File: E100625 Vol. 9 for Motor, Vol. 7 Sect. 14 for Control; CSA File: LR80176 Page 10 of 18 DVA IOM 1.3 08-18-2014 Terminal Block “TB2” Terminal Block “TB1” Figure 7 ECM Motor OptionControl Box Connections 035-000040-001 Page 11 of 18 DVA IOM 1.3 08-18-2014 Airflow Table-ECM Motor 035-000040-001 Page 12 of 18 DVA IOM 1.3 08-18-2014 Airflow Table-ECM Motor 035-000040-001 Page 13 of 18 DVA IOM 1.3 08-18-2014 Figure 8 Service Clearances (Upflow) 035-000040-001 Page 14 of 18 DVA IOM 1.3 08-18-2014 Figure 9 Service Clearances (Downflow) 035-000040-001 Page 15 of 18 DVA IOM 1.3 08-18-2014 THIS PAGE INTENTIONALLY LEFT BLANK 035-000040-001 Page 16 of 18 DVA IOM 1.3 08-18-2014 AIR HANDLERS AND FAN COILS t ĂƌƌĂŶƚLJZĞŐŝƐƚƌĂƟŽŶĂŶĚ^ƚĂƌƚ-up Report Warranty Registration Form: Complete and submit this form within ten (10) days of start-up to comply with the terms of the Magic Aire warranty. Form must be completed to clearly indicate startup for each unit being registered. Mail Form(s) to Magic Aire Warranty Department 501 Galveston St. Wichita Falls, TX, 76301 or Email [email protected] Job Name City Sales Order # Unit Tag Model Number Serial Number Installer Quantity of Units STARTUP REPORT Group Checklist Item Yes No Does electrical service correspond to unit nameplate? Electrical/Operational -Nameplate Supply Voltage/Phase -Nameplate Rated FLA motor current (Amps). Voltage: Phase: Actual Motor Current: Does all field wiring conform to unit wiring diagram? Is field-provided freeze protection present? (for DX and hydronic coils) Is fan wheel turning the correct direction? Structural DX Systems Are mixing box dampers operating properly? Is the filter clean? Is unit properly supported? Is unit installed level (necessary for proper condensate drainage)? Is properly sized condensate trap present? Is the condensate disposal system operating correctly? Is auxiliary external condensate drain pan installed as recommended by the installation manual? (not required for valid warranty) Is expansion valve bulb properly installed and insulated? Is equalizer line connected to the suction line Schrader valve (or to suction line if field-provided TXV)? Has the DX system been charged with refrigerant according to the condensing unit manufacturer’s instructions? Piping Check Is unit piping correct and insulated to prevent condensation? Are the control valve packages piped correctly? Are Valve packages properly insulated? Are there any leaks detected? -in the interior of the unit? -at unit piping connections? -at valve packages or other piping modified in the installation? 035-000040-001 Page 17 of 18 DVA IOM 1.3 08-18-2014 DV Series Air Handling Unit Installation, Operation and Maintenance Manual 035-000040-001 Page 18 of 18 DVA IOM 1.3 08-18-2014



















