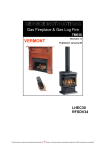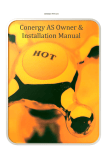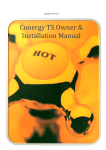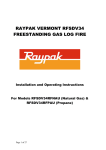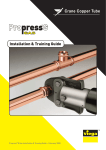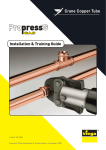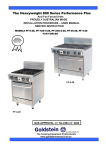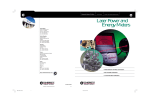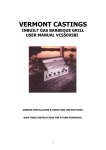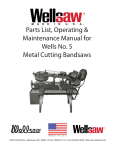Download Vermont Castings 3350 Operating instructions
Transcript
RAYPAK VERMONT LHEC30 GAS LOG FIREPLACE INSERT Installation and Operating Instructions For models LHEC30RFNAU (Nat Gas) and LHEC30RFPAU (Propane) 1 CONTENTS Part 1: For Your Safety Part 2: Installation Instructions • • • • • • • • • • • • • • • • • • • • • Part 3: Important Curing/Burning Instructions Locating The Fireplace Insert Fireplace and Trim Dimensions Mantels Framing and Finishing Zero Clearance Applications Gas Supply/Pipe Sizing Gas Manifold Pressures Preparing Appliance for Installation Fan Kit Fan Removal Instructions Installation of Trim Switch for RN/RP Gas Valve Fireplace Installation Flue Installation Chimney Liner Installation Draft Relief Opening Test Chimney Draw Flue Safety System Flue Safety Switch Access Ceramic Refractory Installation Wiring Diagram Operating Instructions • General Glass Information • Louvre Removal • Glass Cleaning 2 • • • • • • • • • Part 4: 3 Glass Frame Removal Log and Burner Lava Rock Installation Large Lava Rock Placement Flame Adjustment Flame Characteristics First Firing Lighting and Operating Instructions Troubleshooting – Gas Control Instructions for RF Comfort Control Valve Warranty Part 1: For Your Safety For your safety do not operate this appliance before reading this instruction book. Warning: Improper installation, adjustment, alteration, service or maintenance can cause injury or property damage. For assistance or additional information consult with Raypak Australia, your Raypak distributor, qualified installer or accredited Rheem Australia Service Agency. WHAT TO DO IF YOU SMELL GAS? DO NOT try to light any gas appliance. DO NOT touch any electrical switch. Turn off gas supply at the meter. Immediately call Rheem service or your gas supplier or licensed gasfitter. Note: Some gases are heavier than air and it maybe necessary to check for gas leaks at floor level. CAUTION! DO NOT operate this appliance before reading this instruction booklet. DO NOT place articles or objects on or against the appliance. DO NOT store chemicals or flammable materials in the same room as this appliance. DO NOT store chemicals or flammable materials on, or spray aerosols near this appliance. DO NOT operate with panels, covers or guards removed from the appliance. FOR SAFE INSTALLATION AND OPERATION OF YOUR GAS FIREPLACE PLEASE NOTE THE FOLLOWING: a) This appliance gives off high temperatures and should be located out of high traffic areas and away from furniture and drapes/curtains. 4 b) c) d) e) f) g) h) i) j) Children and adults should be altered to the hazards of high surface temperatures of this appliance and should stay away to avoid burns or ignition of clothing. Children should be carefully supervised when they are in the same room as the appliance. Under no circumstances should this appliance be modified. Parts removed for servicing should be replaced prior to operating this appliance again. Installation and any repairs to this appliance must be carried out by a suitably qualified and licensed service person. A professional service person should be contacted to inspect this appliance annually. Make it a practice to have you gas appliances serviced annually. More frequent cleaning maybe required due to excess lint and dust from carpet, bedding material etc. Control compartments, burners and air passages in this appliance should be kept clear of dust and lint. Make sure that the gas valve and pilot light are turned off before you attempt to clean this unit. The appliance flue or chimney should be checked at least once a year and cleaned if required. Keep the area around your appliance clear of combustible materials, gasoline and other flammable vapour and liquids. This appliance should not be used as a drying rack for clothing etc. Under no circumstances should any solid fuels (wood, coal, paper, cardboard etc. be used in this appliance. When the zero clearance kit is installed directly on carpet, vinyl tiles, linoleum or any other combustible material other than wood, this heater must be installed on a metal or wood base extending the full width and depth of the heater. This insert cannot be installed directly onto or into combustible materials. Part 2: • Installation Instructions Important Curing/Burning Instructions Please read the following instructions carefully It is normal for fireplace inserts fabricated of steel to give off some expansion and /or contraction noises during the start up and cool down cycles. It is not unusual for your Raypak LHEC30 Fireplace Insert to give off some odour the first time it is lit. This is due to the curing of the paint and any undetected oil from the manufacturing process. Please ensure that you room is well ventilated and that all windows are opened prior to lighting the appliance for the first time. It is recommended that you burn your Raypak LHEC30 Fireplace Insert for at least 10 hours with the fan in the OFF position the first time you use it. 5 Locating Your LHEC30 Fireplace Insert with Zero Clearance Kit Note: (Fig. 1) When you install you Raypak Fireplace Insert in (D) Room divider, (E) Flat on wall corner positions or (F) Chase installation a minimum of 153mm clearance must be maintained from the vertical wall to the outer edge of the trim. • Fireplace Insert Installations Before installing the gas fireplace insert in a working fireplace, consideration must be given to the functioning needs of the fireplace. The minimum fireplace opening dimensions required for successful installation of this appliance is width 731mm x height 534mm x depth 394mm. The design of the chimney for effective venting must be determined. The availability of the gas supply as well as electricity must be confirmed prior to the installation of this appliance. This appliance is designed to be installed with a minimum vertical flue height of 3.7m and a maximum vertical flue height of 10.7m. 6 • 7 Fireplace and Trim Dimensions • Mantels When the appliance is installed into a wood burning fireplace, the minimum distance the mantel can be placed above the fireplace is governed by AS5601. For applications requiring the use of a Zero Clearance Kit, the minimum height a mantel can be installed above the fireplace is 610mm from the top of the upper louvres. The maximum mantel depth is 200mm. The underside of the mantel will become warm. Only use finishes that are heat resistant and do not discolour. • Framing and Finishing For zero clearance applications, it is important to determine the finished facing material before beginning to frame. This will allow for the thickness of the finishing material between the frame and the fireplace trim. Consideration must also be given to the 25mm depth of the air inlet channel sitting on the fireplace base. Finishing material for the hearth should be flush with the top of the air inlet channel. If the fireplace is installed at floor level a non-combustible hearth must extend a minimum of 305mm in front of the fireplace. If the fireplace is recessed into the wall and at least 305mm above floor level, no hearth is required. The use of wall paper adjacent to this fireplace is not recommended as high temperatures given off by this appliance may adversely affect the binders in the adhesive used to apply the wallpaper. 8 NOTE: Insulating around the fireplace will result in over heating and possible malfunctioning of the circulating fan. • Zero Clearance Applications Ensure that the room is adequately ventilated when this component is installed. For installations other than in existing wood burning fireplaces such as new construction or renovation projects, a Zero Clearance Kit must be installed. The kit enables these inserts to be installed in combustible environments. Whenever using a Zero Clearance Kit consideration must be given to the dimensions of the Zero Clearance Kit and the requirements of the Flue Kit. Note: If a Zero Clearance Kit is required for the LHEC30 model only the Raypak zero clearance kit HEZC must be used. • Gas Specifications Model LHEC30RFN LHEC30RFP 9 Gas Specifications Gas Type Gas Control Max. Input Mj/h Natural Gas Comfort 32Mj/h Control Propane Comfort 32Mj/h Control Min. Input Mj/h 22.2Mj/h 23.7Mj/h Gas Inlet and Manifold Pressures Nat Gas Minimum Inlet Pressure 1.1 kPa Maximum Inlet Pressure 3.50 kPa Manifold Pressure 0.87 kPa • Propane 2.75 kPa 3.50 kPa 2.50 kPa Gas Type Conversion Contact Rheem Spare parts in your State for gas type conversion kit and instructions. • Preparation for Installation Before installation, remove glass door and logs from unit and check to make sure there is no hidden damage to the unit. • Gas Fitting Line Installation Warning: When purging the gas fitting line, the front glass must be removed. If gas fitting line has been previously completed, check that the gas fitting line is of adequate size. Refer to Australian Standard AS5601 Gas Installations. The gas fitting line can be installed through the rear or the base of the heater. NOTE: When making the gas connection to the appliance inlet fitting, hold the 10mm 3/8” BSP fitting with a spanner when tightening the gas inlet pipe compression nut. For Propane installations an approved gas regulator must be fitted in accordance with AS5601. Ensure copper tube meets the requirements of Australian Standard AS1432 Type B. • Venting Installation 1. This fireplace insert may be installed in and vented through any solid fuel fireplace that has a minimum opening of 730mm x 535mm x 395mm and has been constructed and installed in accordance with state or local building codes and is constructed of non-combustible materials. 2. In order to gain minimum gas insert fireplace opening requirement, if the fire brick refractory is removed from a factory built fireplace, a minimum of 6mm air space is required between the gas insert fireplace’s outer casing and the inner wall of the factory built fireplace. 3. In order to gain the best performance, safety and efficiency for the LHEC30 Fireplace insert, the appliance must be installed with the approved 100mm 10 4. 5. 6. 7. 8. (4”) diameter chimney liner. The Raypak chimney liner kit must be installed in accordance with AS5601. Any flue damper or blockage must be removed from the chimney prior to installation of the insert. The chimney must be clean and in good working order and constructed of non-combustible materials. Make sure that all chimney cleanouts fit properly so that air cannot leak into the chimney. Install the appliance without the trim frame and make all gas fittings and electrical connections. Install the decorative trim frame. Please refer to the frame assembly instructions. Warning: Installer must attach red warning plate with screws supplied with the gas fireplace insert to the inside of the firebox of the fireplace into which the gas fireplace insert is installed. Warning: Cutting any sheet metal parts of the fireplace, in which the gas fireplace insert is to be installed, is prohibited. Warning: If the factory-built fireplace has no gas pipe access hole(s) provided, an access hole of 40mm or less may be drilled through the lower sides of bottom of the firebox. This access hole must be plugged with a non-combustible insulation after the gas fitting line has been installed. Warning: Some factory-built fireplaces have air passages on the face of the fireplace for zero clearance capabilities. Under no circumstances should these passages be blocked. Zero clearance kit minimum clearance to combustible materials is 25mm (1”) for twin skin flue. The use of single skin flue is not permitted for this type of installation. As with any natural draught appliance the end of the flue must be at least 500mm above the nearest part of the roof. Refer to AS5601 for details. Warning: A minimum of 3.7m vent height is required to effectively vent this appliance. Common Flue Installation: In some installations it is possible to vent more than one appliance into the same flue. You must ensure that the shared flue has the proper capacity to adequately discharge the flue gases for the appliances using the shared flue. Refer to AS5601. • Chimney Liner Installation Insert liner from top of chimney through the damper opening and attach to the 100mm (4”) flue collar. For best results use three (3) sheet metal screws and a hose clamp. 11 By packing non-combustible fibreglass insulation around the liner in the damper area will isolate the fireplace cavity from the chimney and prevent draughts and noises during operation. In the case that the fireplace opening is only minimum height (533mm) and access from the front is not possible, remove the flue collar plate – unscrew and slide out from the back of the appliance. Now attach the liner to the flue collar, lift up and slide the flue collar plate back onto the top of the unit. It is important that the plate is completely inserted and the front screw is fastened again in order to line up the flue outlet and the liner correctly. (Ref Fig. 11) Warning: If the fireplace lintel is wider than 205mm (8”), the height of the fireplace opening must be 635mm (25”) to allow for a 90° offset elbow to be installed. Fig. 11 Remove flue collar plate and attach to flue collar. • Draught Relief Opening This insert is equipped with a draft-relief opening which receives its dilution air supply through the opening at the back of the insert. These openings must not be obstructed or entered in any way. (Ref Fig.12) • Test Chimney Draw 1. A “Chimney Draw” test must be conducted before the installation is complete. 2. Close all doors and windows in the home and start exhaust fans in the kitchen and bathroom/s. 3. Light unit and operate for 5 minutes. 4. Hold an ignited match or candle in front of the unit. Refer to drawing number Fig.12 for the location of the draught hood opening. 5. Check to make sure the smoke from the match or candle is drawn into the fireplace. If it is not, turn unit off and check for causes creating the lack of adequate draught. 12 • Blocked Flue Shut Off System These inserts are equipped with a blocked flue shut off switch. This switch is factory fitted, wired and tested. Check to make sure the switch and wires are in the correct position. The shut off switch is heat activated and wired in series with the pilot system. (Ref Fig. 13) Warning: Operation of this fireplace when not connected to a properly installed and maintained flue or tampering with the blocked flue shut off system can result in carbon monoxide (CO) poisoning and possible death. • Blocked Flue Shut Off Switch Access The shut off switch system of these inserts is designed to be accessed from either inside the combustion firebox chamber or outside at the back of the inserts fireplace. 1. 2. 3. 4. Access to the shut off switch from the outside of the insert Turn off the unit and let it cool down if it has been operating. Shut off the gas and the power supply to the fireplace. Disconnect the gas line and the draught hood of the fireplace. Slide the fireplace out. Access to the shut off switch directly from inside the combustion firebox chamber. 1. Turn off the unit and let it cool down if it has been operating. 2. Remove the log set and remove the ceramic refractory if installed. 3. Remove firebox baffle (Ref Fig. 14) 13 4. Remove the shut off switch cover fastened with four (4) screws located at the upper right corner of the firebox. 5. Now you can access the shut off switch assembly through the rectangular opening. Remove the screw that secures the switch assembly. Holding the bracket switch carefully, pull out the entire switch assembly. NOTE: The shut off switch cover was attached with the gasket cover. Before re-installing the gasket cover, inspect and make sure the gasket is not damaged. If the gasket is damaged, install a new gasket. • Ceramic Refractory Installation (Optional) 1. Remove front glass. 2. Remove logs from heater. 3. Remove refractory from package. Warning: Refractories are fragile and must be handled with care. Where at all possible two hands should be used when handling. 4. Take centre refractory and tilt so that bottom edge seats onto the rear log bracket at the back wall of the fireplace. (Ref Fig. 15) 5. Press centre refractory to back side of fireplace and hold in place. 6. Take left or right hand refractory and align it so leading edge faces outward. (Place refractory in fireplace side and slide it back to support the centre refractory.) 7. Repeat step 6 for remaining side refractory. 8. Fasten bracket supports against refractory top to hold side in place. Warning: When side refractory is installed correctly, the centre refractory will be supported by the side refractory. 14 Part 3: Operating Instructions NOTE: Carbon deposits may be present on the glass and logs. This is normal and must be cleaned when the appliance is serviced or the glass door is cleaned. Please refer to the General Glass Information section on page 15. • General Glass Information Warning: Only ceramic glass approved by Raypak Australia may be used for replacement on this unit. 1. 2. 3. • The use of substitute glass will void all product warranties. Care must be taken to avoid breakage of glass. Under no circumstances should this appliance be operated without glass properly installed or with any cracked or broken glass. Replacement of any glass assembly as supplied by the manufacturer should be carried out by a suitably licensed and qualified service person. Louvre Removal To remove louvre, lift louvre up and then pull out (Ref Fig. 16) • Glass Cleaning It will be necessary to clean the glass periodically. During start up condensation, which is normal, forms on the inside of the glass and causes lint, dust and other airborne particles to cling to the glass surface. Initial paint curing may deposit a slight film on the glass. It is therefore recommended that the glass be cleaned two or three times with a non-ammonia household cleaner and warm water. After this the glass should be cleaned two or three times during each heating season or as required. Warning: Clean glass after first two weeks of operation. • 15 Glass Frame Removal 1. 2. • Log Installation and Burner Lava Rock 1. 2. 3. a) b) c) d) e) f) • Remove two (2) screws at the bottom of the frame. (Ref Fig. 17) Lift up and unhook glass frame at the top. Remove glass frame. (See “Glass Removal” section) Remove logs from packaging. Place logs according to the following instructions. Place the rear centre log (KR24). Use the log’s bottom holes to locate it onto the two (2) pin studs of the rear log bracket on the centre. Please rear left log (KR22). Use the log’s bottom holes to locate it onto the two (2) pin studs of the rear log bracket on the left. Place rear right log (KR23). Use the log’s bottom holes to locate it onto the two (2) pin studs of the rear log bracket on the right. Place the front left log (KR25). Position the log notch against the second grate from the left and the other edge of the log on top of the rear right log notch. Ensure the log is secure in place. Place the front right log (KR26). Position the log notch against the third grate from the right and the other edge of the log on top of the rear right log notch. Ensure log is secure in place Place the burner lava rock on the front area of the burner housing. (Refer Fig. 19) Large Lava Rock Placement The large lava rock provided with this fireplace should be placed on the firebox base on either side of the burner assembly. 16 Warning: Under no circumstances should these lava rocks be placed on top of the burner assembly. • Flame Characteristics It is important to periodically perform a visual check of the pilot and the burner flames. Compare then to the drawings Figure 20, 21 and 22. If any of the flame appear abnormal turn the appliance off and place a service call. • First Firing Upon completion of the gas line connection, a small amount of air will be in the fitting line. When first lighting the pilot light it will take a few minute to purge the air out of the system. Once the purging is complete, the pilot and burner will light and will operate as indicated in the instruction manual. Subsequent lighting of the appliance will not require such purging. When lit for the first time, the appliance will emit a slight order for a short period of time. This is due to the paints and lubricants used in the manufacturing process. After each lighting, vapour may condense and fog the glass, this moisture disappears within a few minutes of operation. 17 18 19 20 21 22 23 24 25 26 27 N A 240V AC Terminal Block Fuse - 3 Amp Transformer 240V AC - 110V AC 2A (50VA) Speed Control 240V AC 50 Hz Main Heater Supply High Limit Fan LHEC30RFN/P WIRING DIAGRAM 28 Part 4: Warranty RAYPAK VERMONT LHEC30RFNAU & LHEC30RFPAU GAS LOG FIREPLACE INSERT WARANTY - AUSTRALIA ONLY – Rheem Australia * will: a) Repair or, if necessary replace any Raypak LHEC30RF Gas Log Fireplace Insert, or b) Replace any component (or, if necessary, arrange the installation of a Raypak Gas Log Fireplace Insert, which falls within the Warranty Periods specified below, in accordance with and subject table, conditions and exclusions. Installation Models From date of installation Gas Log Fire LHEC30RFNAU Place Inserts & LHEC30RFPAU Period Year 1 Labour Gas Log Fire Place Inserts Years 2 Parts Fan and other components Years 10 Parts This warranty covers the appliance heat exchanger for 10 years pro-rata with a 1 year labour warranty. Gas Log Fire Place Inserts LHEC30RFNAU & LHEC30RFPAU LHEC30RFNAU & LHEC30RFPAU Warranty Notes: * Rheem Australia Pty Ltd provides warranty service and spare parts on behalf of Raypak Australia Pty. Ltd. ** Refer to item 5 of warranty conditions. Rheem reserves the right to transfer fully functional components from the defective gas log fire to the replacement gas log fire if required. In addition to this warranty, the Trade Practices Act 1974 and similar laws in each state and territory provide the owner under certain circumstances with certain minimum statutory rights in relation to your Raypak gas log fire. This warranty must be read subject to that legislation and nothing in this warranty has the effect of excluding, restricting or modifying those rights. Rheem Australia Pty Ltd A.B.N 21 098 823 511 Raypak Australia Pty Ltd A.B.N 65 078 743 414 29 FOR SERVICE TELEPHONE 131 031 AUSTRALIA or refer to your local yellow pages RAYPAK VERMONT LHEC30RFNAU AND LHEC30RFPAU WARRANTY - AUSTRALIA ONLY – WARRANTY CONDITIONS 1. 2. 3. 4. 5. 6. This warranty is applicable only to the LHEC30RFNAU and the LHEC30RFPAU gas log fires manufactured from August 2005 The gas log fire must be installed in accordance with the Raypak installation instructions, supplied with the appliance and in accordance with all relevant statutory and local requirements of the State in which the appliance is installed. This gas log fire must be correctly commissioned by a licensed and authorised person and the installation certified by the relevant Gas Authority of the State in which the appliance is installed. Where a failed component or gas log fire is replaced under warranty, the balance of the original warranty period will remain effective. The replaced part of gas log fire does not carry a new warranty. Where the gas log fire is installed outside the boundaries of the metropolitan area as defined by Rheem or further than 25 km from a regional Rheem branch office, or an accredited service agent, the cost of transport, insurance and travelling costs between the nearest Rheem accredited Service Agent’s premises and the installed site shall be owner’s responsibility. The warranty only applies to the gas log fire and original or genuine (company) component replacement parts and therefore does not cover any plumbing or electrical parts supplied by the installer and not an integral part of the appliance. Distributed By: RAYPAK AUSTRALIA PTY. LTD. 39 Koornang Rd Scoresby Vic 3179 Ph: Fax: 03 9757 3333 03 9757 3350 For Service and Spare Parts Call: 30 131 031

































