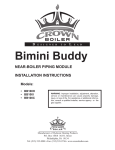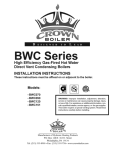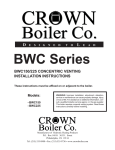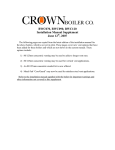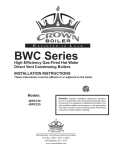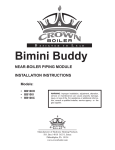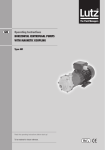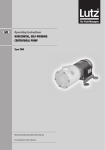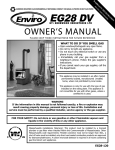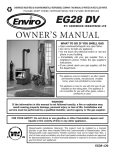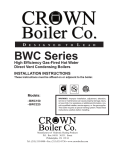Download Crown Boiler BWC150 Installation manual
Transcript
D E S I G N E D T O L E A D BWC Series Direct Vent Condensing Boilers Installation SUPPLEMENT FOR BOILERS VENTED WITH CPVC/PVC PIPE These instructions must be affixed on or adjacent to the boiler. Models: • BWC070 • BWC090 • BWC120 • BWC151 • BWC150 • BWC225 Warning: Improper installation, adjustment, alteration, service or maintenance can cause property damage, injury, or loss of life. For assistance or additional information, consult a qualified installer, service agency or the gas supplier. This boiler requires a special venting system. Read these instructions carefully before installing. Manufacturer of Hydronic Heating Products P.O. Box 14818 3633 I. Street Philadelphia, PA 19134 Tel: (215) 535-8900 • Fax: (215) 535-9736 • www.crownboiler.com Table of Contents A. Vent System Design B. Assembly of CPVC/PVC Concentric Venting C. Condensate Trap and Drain D. Removing An Existing Boiler From Common Chimney E. Special Requirements For Side-Wall Vented Appliances In The Commonwealth of Massachusetts 1 2 14 20 22 23 WARNING Failure to vent this boiler in accordance with these instructions could cause flue gas to enter the building resulting in severe property damage, personal injury, or death: • • • • • • • • • Use of the BWC boiler with CPVC/PVC venting requires a special vent kit available from Crown Boiler Company. Do not attempt to vent the boiler using either CPVC/PVC without the use of the appropriate vent kit called for in this manual. Do not apply thermal insulation to vent pipe or fittings. Do not interchange vent systems or materials unless otherwise specified. Do not obtain combustion air from within the building. Do not install a barometric damper, vent damper, or drafthood on this boiler. Unless otherwise noted, the use of CPVC is required where the vent pipe passes through enclosed spaces and through wall penetrations. Do not use cellular core PVC (ASTM F891). Pitch the vent piping as called for in these instructions to prevent condensate from pooling in the venting. Starting at the boiler, the first 30” of straight pipe, and the first 90 degree elbow, in the vent system must be CPVC. PVC may only be used in the vent system downstream of this CPVC piping. CAUTION Moisture and ice may form on the surfaces around the vent termination. To prevent deterioration, surfaces should be in good repair (sealed, painted, etc.). A. Vent System Design There are several different ways to vent BWC series boilers. This installation supplement covers installation of those vent systems that employ CPVC and PVC plastic pipe. Refer to the BWC installation manual when installing a vent system using stainless steel or concentric PPs venting. When CPVC/PVC pipe is used, there are two basic ways to vent a BWC boiler, each having several variations: • Horizontal (“Side Wall”) Twin Pipe Venting (Table 1.1) - Vent system exits the building through an outside wall. Combustion air and flue gas are routed between the boiler and the terminal using separate pipes. • Vertical Twin Pipe Venting (Table 1.12) - Vent system exits the building through a roof. Combustion air and flue gas are routed between the boiler and the terminal using separate pipes. All of these systems are considered “direct vent” because in all of them air for combustion is drawn directly from the outdoors into the boiler. A description of all of these venting options are shown in Tables 1.1 and 1.12. One of the vent option columns in Tables 1.1 or 1.12 must match the planned vent and air intake system exactly. In addition, observe the following guidelines: 1. CPVC/PVC Adaptor Kits - The use of CPVC/PVC venting on BWC boilers requires the use of a special kit. Each kit consists of the following principle components: • • • • • • Adaptor/s for the Vent and Intake Connections 30” Section of Straight CPVC Pipe CPVC Elbow (2) PVC Termination Tees (2) Rodent Screens (1 ea.) Can PVC/CPVC Primer and Cement Part Numbers for each kit are shown in Table 1.5 NOTE: Models BWC070, 090, 120 and 151 may be ordered from the factory with the above components packaged in the boiler. When this is done the vent adaptor may be shipped installed on the boiler. 2 TABLE 1.1: SUMMARY OF HORIZONTAL VENTING OPTIONS VENT OPTION # 1 CLASSIFICATION USED IN THIS MANUAL HORIZONTAL TWIN PIPE 2 HORIZONTAL TWIN PIPE 3 HORIZONTAL TWIN PIPE 4 HORIZONTAL TWIN PIPE 1.3 1.4 1.4 VENT PIPE PENETRATION THROUGH STRUCTURE WALL WALL WALL WALL AIR INTAKE PIPE PENETRATION THROUGH STRUCTURE WALL WALL WALL WALL VENT PIPE SIZE 3” 3” 3” 4” AIR INTAKE PIPE SIZE 3” 3” 4” 4” VENT 1.2 BWC070 100ft 100ft BWC090 100ft 100ft BWC120 100ft 100ft BWC151 100ft 100ft BWC150 55ft BWC225 INLET MAXIMUM LENGTH ILLUSTRATED IN FIGURE 55ft BWC070 100ft 100ft BWC090 100ft 100ft BWC120 100ft 100ft BWC151 100ft 100ft BWC150 60ft BWC225 VENT 60ft 2ft 2ft BWC090 2ft 2ft BWC120 2ft 2ft BWC151 2ft 2ft BWC150 2ft BWC225 INLET MINIMUM LENGTH BWC070 2ft BWC070 2ft 2ft BWC090 2ft 2ft BWC120 2ft 2ft BWC151 2ft 2ft BWC150 2ft BWC225 2ft TEE (Note #1) TEE (Note #1) TEE (Note #1) CROWN PN 230873 CONCENTRIC TERMINAL TEE (Note #1) TEE (Note #1) CPVC + PVC (Note #2) CPVC + PVC (Note #2) CPVC + PVC (Note #2) CPVC + PVC (Note #2) PVC PVC PVC PVC VENT TERMINAL TEE (Note #1) AIR INTAKE TERMINAL VENT MATERIAL AIR INTAKE MATERIAL Note #1: TEEs may be offset on snorkels as shown in Figure 1.10 Note #2: First 30” and Elbow connected to boiler must be CPVC. Downstream vent pipe can be PVC, except as noted in text. 3 2. Approved vent components and materials - The adaptor kits listed in Table 1.5 are required to connect the venting to the boiler. Starting at the boiler, the first 30 inches of the vent system, and the first elbow, must be CPVC. In addition, use only pipe that meets the following standards: • • CPVC - ASTM F441 PVC - ASTM D2665 The primer and cement used must be designed for use with the venting materials being joined (PVC, CPVC or CPVC to PVC). CAUTION The CPVC and PVC vent materials supplied with this boiler do not comply with B149.1.S1-07 and are not approved for use in Canadian jurisdictions that require that vent systems be listed to ULC S636-2008. In these jurisdictions, vent this boiler using one of the AL29-4c stainless steel vent systems shown in the BWC installation manual or a listed ULC S636 Class II - 90°C venting system. 3. Maximum Vent and Air Intake Lengths - The maximum length of the vent air intake piping depends upon the vent option selected and the boiler size. See Table 1.1 or 1.12 for the maximum vent lengths. In horizontal vent systems, the lengths shown in Table 1.1 are in addition to the first 90 elbow. For vertical vent systems, the maximum vertical vent lengths shown in Table 1.12 are in addition to two 90 elbows. If more elbows are desired, the maximum allowable vent length must be reduced by the amount shown in Table 1.7 for each additional elbow used. Termination fittings are never counted. The elbows supplied in the CPVC/PVC vent kit are “standard radius” elbows. It is recommeded that all field supplied elbows must be “1/4 Bend” (Sanitary 90 El) or “Long Sweep 1/4 Bend” type elbows (Figure 1.8). In this manual “sanitary” and “long sweep” elbows are treated as having the same equivalent length. Example: A 3” twin pipe horizontal CPVC/PVC vent system is planned for a horizontally vented BWC120 which has the following components in the vent system: • • • • • • • • 1 ft CPVC Straight Pipe 90 CPVC Elbow (Supplied in Crown vent kit) 1-1/2 ft CPVC Straight Pipe Coupling 10 ft PVC Straight Pipe 90 PVC Elbow (Sanitary Elbow Design) 15 ft PVC Straight Pipe PVC Tee Terminal The Vent Option #1 column in Table 1.1 describes a horizontal direct vent system using 3” CPVC and PVC pipe. From this column, we see that a BWC120 may have a vent length of up to 100ft. The first CPVC 90 degree elbow is not considered. From Table 1.7, we see that the equivalent length of the 90 PVC elbow is 4ft and that the equivalent length of the coupling is 0ft. The total equivalent length of the planned venting system is therefore: 1ft (Straight CPVC) + 0ft (first CPVC 90 Elbow) + 1.5ft (Straight CPVC) + 0ft (Coupling) + 10ft (Straight PVC) + 4ft (PVC 90 Elbow) + 15ft (Straight PVC) + 0ft (Tee Terminal) = 31.5ft. Since Table 1.1 shows a maximum allowable vent length of 100ft, the planned vent system length is acceptable. 4. Minimum Vent and Air Intake Lengths - Observe the minimum vent lengths shown in Table 1.1. 5. Permitted Terminals for Horizontal Venting (Vent Option #1-3) - Use one of the following terminals: a. PVC Tees - PVC Tees are used for both the inlet and vent. They are the same size as the connected vent or intake system and are installed with the run vertical as shown in Figures 1.2 and 1.4. Rodent screens are installed in the side connection of the Tee where it is connected to the vent or intake pipe. Terminal Tees and rodent screens are provided with the CPVC/PVC vent kit. b. PVC Tees on Snorkels - If desired, the PVC Tees terminations may be installed on snorkels as shown in Figure 1.10. When this is done, all exterior piping except for the termination Tees themselves must be counted when calculating the equivalent length. The maximum vertical run of the snorkel is 5ft. Observe all restrictions on the location of the Tee terminal described in Paragraph 6. c. Crown Concentric Terminal (PN 230873 ) - This optional terminal may be used in place of the Tees on the BWC070, 090, 120, and 151 (Figure 1.3). It may not be used on the BWC150 or 225. 4 FIGURE 1.2: HORIZONTAL CPVC/PVC VENTING, BWC070/090/120/151 (Vent Option #1) FIGURE 1.3: HORIZONTAL CPVC/PVC VENTING, BWC070/090/120/151 (Vent Option #2) 5 6. Horizontal Vent and Air Intake Terminal Location - Observe the following limitations on the vent terminal location (also see Figure 1.9). When locating a concentric terminal, observe the limitations outlined below for “vent terminals”. • • • • • • • • • • • • • Vent terminal must be at least 1 foot from any door, window, or gravity inlet into the building. For Tee terminals, maintain the correct clearance and orientation between the vent and air intake terminal. The vent and air intake terminals must be at the same height and their center lines must be between 12 and 36 inches apart. Both terminals must be located on the same wall. The bottom of all terminals must be at least 12” above the normal snow line. In no case should they be less than 12” above grade level. The bottom of the vent terminal must be at least 7 feet above a public walkway. Do not install the vent terminal directly over windows or doors. The bottom of the vent terminal must be at least 3 feet above any forced air inlet located within 10 feet. USA Only: A clearance of at least 4 feet horizontally must be maintained between the vent terminal and gas meters, electric meters, regulators, and relief equipment. Do not install vent terminal over this equipment. In Canada, refer to B149.1 Installation Code for clearance to meters, regulators and relief equipment. Do not locate the vent terminal under decks or similar structures. Top of vent terminal must be at least 5 feet below eves, soffits, or overhangs. Maximum depth of overhang is 3 ft. Vent terminal must be at least 6 feet from an inside corner. Under certain conditions, water in the flue gas may condense, and possibly freeze, on objects around the vent terminal including on the structure itself. If these objects are subject to damage by flue gas condensate, they should be moved or protected. If possible, install the vent and air intake terminals on a wall away from the prevailing wind. Reliable operation of this boiler cannot be guaranteed if these terminals are subjected to winds in excess of 40 mph. Air intake terminal must not terminate in areas that might contain combustion air contaminates, such as near swimming pools. See the installation manual for more information on possible contaminates. 7. Permitted Terminals for Vertical Venting - Use either of the following terminals: a. Coupling On Vent, 180 Bend On Inlet - A coupling is installed in the end of the vent pipe. Install a rodent screen between this coupling and the last piece of vent piping. Use a 180 bend or two 90 elbows to make the inlet termination (Figures 1.14, 1.16). Rodent screens are provided with the CPVC/PVC vent kit. The elbow/s and coupling must be procured locally. b. Crown Concentric Terminal (PN 230873) - This optional terminal may be used in place of the coupling and 180 bend on the BWC070, 090, 120, and 151 (Figure 1.15). It may not be used on the BWC150 or BWC225. 8. Vertical Vent Terminal Locations (Vent Options 5,6) - Observe the following limitations on the location of all vertical vent terminals (see Figures 1.14 - 1.16): • • • • The top of the vent pipe must be at least 2 feet above any object located within 10 feet. For Coupling/Elbow terminations, the vertical distance between top of the vent and air inlet terminal openings must be at least 12”. The bottom of the air inlet terminal must be at least 12” above the normal snow accumulation that can be expected on the roof. For Coupling/Elbow terminations, the air intake terminal must be located on the roof and must be no further than 24” horizontally from the exhaust pipe. 9. Clearances to Combustibles - Maintain the following clearances from the vent system to combustible construction: • • • Vent - 1” (also observe clearances through both combustible and non-combustible walls - see 10 below) Air Intake - 0” Concentric Portion of Crown 230873 Terminal - 0” 10. Running PVC Vent Pipe Inside Enclosures and Through Walls - PVC vent pipe must be installed in a manner that permits adequate air circulation around the outside of the pipe: • • Do not enclose PVC venting - Use CPVC in enclosed spaces, even if PVC is installed upstream. PVC venting may not be used to penetrate combustible or non-combustible walls unless all of the following conditions are met: a. The wall pentration is at least 66 inches from the boiler as measured along the vent. b. The wall is 12” thick or less c. An airspace of at least that shown in Figure 1.13 is maintained around the OD of the vent. If any of these conditions cannot be met, use CPVC for the wall pentetration. 6 FIGURE 1.4: HORIZONTAL CPVC/PVC VENTING, BWC150/225 (Vent Option #3, 4) TABLE 1.5: CROWN CPVC/PVC VENTING COMPONENTS CROWN PN USED ON VENT OPTION # DESCRIPTION 230595 CPVC/PVC VENT KIT, BWC070/090/120/151 230596 CPVC/PVC VENT KIT, BWC150 3,7 230597 CPVC/PVC VENT KIT, BWC225 4,8 230873 PVC CONCENTRIC TERMINAL 2,6 COMMENTS 1,2,5,6 Use with BWC070/090/120/151 Only Note: BWC070/090/120/151 may be ordered with components in 230595 vent kit packaged inside the boiler carton. 4. Pitch of Horizontal Piping - Pitch all horizontal piping 1/4” per foot so that any condensate which forms in the piping will run towards the boiler. 5. Supporting Pipe - Vertical and horizontal sections of pipe must be properly supported. Maximum support spacing is four feet. 6. Allowing for Thermal Expansion - Design the vent system to allow 3/8” of thermal expansion for every 10ft of CPVC/PVC pipe. The boiler will always act as an anchor to one end of the vent system. If at all possible, select and install hangers and wall thimbles so that the vent system can expand towards the terminal. When a straight run of pipe exceeds 20ft and must be restrained at both ends, an offset or expansion loop must be provided (Figures 1.11a, 1.11b). When a straight horizontal run of pipe exceeds 20ft and is restrained at one end with an elbow at the other, avoid putting a hanger or guide less than “Y” inches from the elbow in the adjoining straight section (Figure 1.11c). Thermal expansion fittings are not permitted. 7 TABLE 1.6: CROWN CPVC/PVC VENT KIT CONTENTS QTY PER VENT KIT CROWN PN DESCRIPTION SIZE PN 230595 (BWC070/090/120/151) PN 230596 (BWC150) PN 230597 (BWC225) 230840 CPVC/PVC VENT/INTAKE ADAPTOR 3” 1 0 0 230843 CPVC VENT ADAPTOR 3” 0 1 0 230844 CPVC VENT ADAPTOR 4” 0 0 1 230854 INTAKE ADAPTOR 4” 0 1 1 230841 VENT/INTAKE ADAPTOR GASKET N/A 1 0 0 230855 FLUE GAS SAMPLE CAP N/A 1 1 1 230823 30” STRAIGHT CPVC SECTION 3” 1 1 0 230824 30” STRAIGHT CPVC SECTION 4” 0 0 1 230813 90 DEG CPVC ELBOW 3” 1 1 0 230814 90 DEG CPVC ELBOW 4” 0 0 1 230803 PVC TEE 3” 2 1 0 230804 PVC TEE 4” 0 1 2 230833 RODENT SCREEN 3” 2 1 0 230834 RODENT SCREEN 4” 0 1 2 230865 IPS MULTI-PURPOSE 790 CEMENT 4 oz 1 1 1 230860 IPS P-70 PRIMER 4 oz 1 1 1 240550 TAPPED CONDENSATE TRAP PLUG N/A 0 1 1 240560 66” OF 1/2” CLEAR PVC TUBING N/A 0 1 1 240555 90° HOSE BARB N/A 0 2 2 240557 1/2” HOSE CLAMP N/A 0 2 2 TABLE 1.7: VENT/ AIR INTAKE FITTING EQUIVALENT LENGTH VENT FITTING EQUIVALENT LENGTH (ft) 3” 90 ELBOW (“SANITARY BEND”) 4.0 4” 90 ELBOW (“SANITARY BEND”) 5.5 3” 90 ELBOW (“SHORT BEND” ) 10.0 4” 90 ELBOW (“SHORT BEND”) 13.5 3” 45 ELBOW 2.0 4” 45 ELBOW 3.0 3” COUPLING 0.0 4” COUPLING 0.0 FIGURE 1.8: ELBOWS 8 FIGURE 1.9a: LOCATION OF VENT TERMINAL RELATIVE TO WINDOWS, DOORS, GRADE FIGURE 1.9b: LOCATION OF VENT TERMINAL RELATIVE TO METERS AND FORCED AIR INLETS FIGURE 1.9c: POSITIONING VENT TERMINAL UNDER OVERHANGS 9 FIGURE 1.10: SNORKEL TERMINAL CONFIGURATION FIGURE 1.11.a FIGURE 1.11.b FIGURE 1.11.c FIGURE 1.11: EXPANSION LOOPS 10 TABLE 1.12: SUMMARY OF VERTICAL VENTING OPTIONS VENT OPTION # 5 CLASSIFICATION USED IN THIS MANUAL 6 VERTICAL TWIN PIPE VERTICAL TWIN PIPE 7 VERTICAL TWIN PIPE 8 VERTICAL TWIN PIPE ILLUSTRATED IN FIGURE 1.14 1.15 1.16 1.16 VENT PIPE PENETRATION THROUGH STRUCTURE ROOF ROOF ROOF ROOF AIR INTAKE PIPE PENETRATION THROUGH STRUCTURE ROOF ROOF ROOF ROOF 3” 3” 3” 4” 4” 4” VENT PIPE SIZE 3” 3” BWC070 98ft 98ft BWC090 98ft 98ft BWC120 98ft 98ft BWC151 98ft 98ft VENT BWC150 51ft BWC225 INLET MAXIMUM LENGTH AIR INTAKE PIPE SIZE 49.5ft BWC070 98ft 98ft BWC090 98ft 98ft BWC120 98ft 98ft BWC151 98ft 98ft BWC150 54.5ft VENT 54.5ft BWC070 2ft 2ft BWC090 2ft 2ft BWC120 2ft 2ft BWC151 2ft 2ft BWC150 2ft BWC225 INLET MINIMUM LENGTH BWC225 2ft BWC070 2ft 2ft BWC090 2ft 2ft BWC120 2ft 2ft BWC151 2ft 2ft BWC150 2ft BWC225 2ft COUPLING COUPLING 180 ELBOW CROWN PN 230873 CONCENTRIC TERMINAL 180 ELBOW 180 ELBOW CPVC + PVC (Note #1) CPVC + PVC (Note #1) CPVC + PVC (Note #1) CPVC + PVC (Note #1) PVC PVC PVC PVC VENT TERMINAL COUPLING AIR INTAKE TERMINAL VENT MATERIAL AIR INTAKE MATERIAL Note #1: First 30” and Elbow connected to boiler must be CPVC. Downstream vent pipe can be PVC, except as noted in text. 11 FIGURE 1.13: WALL PENETRATION CLEARANCES FOR PVC VENT PIPE FIGURE 1.14: VERTICAL CPVC/PVC VENTING, BWC070/090/120/151 (VENT OPTION 5) 12 FIGURE 1.15: VERTICAL CPVC/PVC VENTING, BWC070/090/120/151 (VENT OPTION 6) FIGURE 1.16: VERTICAL CPVC/PVC VENTING, BWC150/225 (VENT OPTIONS 7 & 8) 13 B. Assembly of CPVC/PVC Vent Systems WARNING Failure to follow the instructions could result in flue gas leakage into the combustion air or indoor air, resulting in unsafe or unreliable operation. • • • • All CPVC vent components (supplied with the boiler) must be used for near boiler vent piping before transitioning to Schedule 40 PVC (ASTM 2665) components for the remainder of the system. The use of cellular core PVC (ASTM F891) is prohibited. The use of CPVC is required where venting passes through chase ways and through walls with clearances less than shown in Figure 1.13. Never leave the boiler in operation without the silicone gas sample cap in place (Figure 1.17, 1.18) 1. Install the vent adaptor and intake adaptor on the boiler. BWC070, 090, 120, 151 - If the CPVC/PVC vent/intake adaptor is not factory installed, install the vent/intake adaptor as shown in Figure 1.17. a. If the boiler has been supplied with a different vent adaptor, remove the six #10 sheet metal screws which attach it to the boiler. Remove the old adaptor from the boiler (this may be easier if a twisting motion is applied to the collar while removing it). b. Attach the self adhesive gasket supplied with the stainless steel vent/intake adaptor to the bottom of the adaptor. c. Lubricate the brown gasket in the female end of the plastic vent stub (inside the boiler) with a few drops of water. d. Push the vent/intake adaptor onto the boiler with a slight twisting motion. Make sure that this vent adaptor is inserted at least 1” into the boiler stub. e. Secure the collar flange to the top of the boiler with the (6) #10 x 1/2” sheet metal screws supplied with the vent kit or those removed in Step (a). f. Verify that the silicone gas sample cap is in place (Figure 1.17). BWC150, 225 - Install the vent and air inlet adaptors as shown in Figure 1.18. a. b. c. d. e. f. g. h. i. j. k. l. m. n. Remove the hose clamp shipped on the BWC150 or 225 vent collar. Bend the three hose clamp tabs on this collar outward slightly. Clean the exterior of the male end of the CPVC adaptor with an alcohol pad. Apply a ¼” wide bead of high temperature silicone approximately ½ inch from the male end of the adaptor. Also apply a ¼” bead of silicone along the first 2 ½” of the longitudinal weld. Insert the male end of the adaptor into the boiler vent collar until it bottoms out. Apply an additional bead of silicone over the outside of the joint and smooth out. Replace and tighten the clamp on the vent collar. Verify that the silicone gas sample cap is in place (Figure 1.18). Attach the 1/2” ID Clear tubing provided to the condensate drain connection (Upper 1/2” tube) as shown in Figure 1.18. Secure with one of the hose clamps provided. Route the tubing down the right side panel and into the 1-3/8” knockout located in the lower portion of this panel. Be sure to remove all burrs from the knockout to prevent the hose from being punctured. Remove the plug and black gasket ring from the bottom of the condensate trap located under the boiler (Figure 1.24) Replace the original gray trap plug with the white tapped plug. Screw the 90 degree hose barb provided into this white plug (Figure 1.24). Attach the other end of the 1/2” ID tubing to the 90 degree hose barb and secure with the remaining hose clamp (Figure 1.24). Slip the air inlet adaptor into the intake collar on the top of the boiler as shown in Figure 1.18. Secure with at least one #10 sheet metal screw. 14 FIGURE 1.17: INSTALLATION OF VENT/INTAKE ADAPTOR (BWC070/090/120/151) FIGURE 1.18: INSTALLATION OF VENT AND INTAKE ADAPTORS (BWC150/225) 15 FIGURE 1.19: INSTALLATION OF STANDARD HORIZONTAL TERMINALS 2. Assemble the vent system, starting at the boiler: a. The CPVC elbow and the 30” straight section of CPVC provided with the kit must be used before transitioning to PVC. If necessary, the 30” straight section of CPVC may be cut at any location and the CPVC elbow inserted between the two resulting segments. b. When cutting CPVC or PVC pipe, use a miter saw or a saw designed to cut PVC pipe. Use a miter box or other method to cut pipe squarely. De-burr both the inside and outside of the cut end. c. Dry fit all vent components before assembly. d. Lubricate the gasket in the vent adaptor with water. Insert the first straight section of CPVC into the vent adaptor and tighten the hose clamp. e. Clean all CPVC and PVC components with the appropriate primer before cementing. Cement the vent system together, starting at the boiler and following the instructions provided on the cans of cement and primer. Use the cement provided with the kit to assemble all CPVC components and to make all connections between CPVC and PVC components. If additional cement/primer is needed, use cement/ primer that are designed for use with the plastics being joined (CPVC and/or PVC). f. Depending on the layout of the vent system, the first piece of PVC vent will be connected to either the CPVC elbow or the end of a section of CPVC pipe. In the latter case, use a PVC coupling to connect the first piece of PVC to the last section of CPVC. g. Assemble the rest of the vent system, being sure to pitch horizontal sections back towards the boiler 1/4”/ft. Support the vent at intervals not exceeding 4ft. h. Maintain the clearances from the vent pipe outlined in Part A of this manual. If exiting the exterior wall using PVC pipe, use half of an appropriately sized wall thimble (or a sheet metal plate) on the exterior of the building, to provide a weather tight seal while maintaining the proper clearance in the wall penetration. Seal the joint between the pipe and the wall plate using RTV applied on the exterior side of the wall. This sealant must not restrain the expansion of the vent pipe. 3. Installation of Air intake System - Start assembly of the air intake system at the boiler. Assembly of the air intake system is done in the same manner as the vent system except as follows: a. The first piece of air intake pipe on the BWC150 and BWC 225 is installed over the intake adaptor installed in Step (1i). This piece of pipe is secured to the adaptor using at least one sheet metal screw (drill a clearance hole in the PVC intake pipe). Seal the joint between the intake pipe and the adaptor with RTV. b. All intake piping may be PVC. c. There is a 0” minimum clearance between the air intake piping and all types of construction. d. To the extent possible, pitch horizontal air intake piping towards the outside . 16 FIGURE 1.20: INSTALLATION OF STANDARD VERTICAL TERMINALS 4. Installation of Standard Terminals: Horizontal (Tee Terminals): a. When using Tee terminals, the inside edge of the run of the Tee must be between 6 and 24” from the wall. b. The run of the Tee must be vertical. (Figure 1.19). c. If desired, the Tees can be attached to the end of the vent and/or intake pipes with field supplied stainless steel screws so that they can be later removed for cleaning and inspection. If this is done, drill a clearance hole in the Tee and a tap hole in the end of the vent/intake pipes to accept these screws. d. If Tee terminals are installed on snorkels, assemble the snorkels as shown in Figure 1.10. Brace the vertical run of piping on the building exterior as required. Vertical (Coupling on Exhaust, 180 Elbow on Intake): a. See Figure 1.20 for the proper orientation of twin pipe vertical terminals. b. The coupling is used to secure the rodent screen to the end of the vent pipe. c. A 180 bend (or two 90 elbows) are installed on the top of the air intake pipe. If two 90 elbows are used, the rodent screen provided can be installed between them (Figure 1.20). If a 180 bend is used, install the rodent screen in the open side of the bend, using a ring made of PVC pipe. (Figure 1.20). If desired, the termination fittings can be attached to the end of the vent and/or intake pipes with field supplied stainless steel screws so that they can be later removed for cleaning and inspection. If this is done, drill a clearance hole in these fittings and a tap hole in the end of the vent/intake pipes to accept these screws. d. Use roof flashings and storm collars to prevent moisture from entering the building. Seal the roof flashing to the roof using generally accepted practice for the type of roof on the installation. Apply RTV to seal the storm collars to the vent and intake pipes. WARNING Method of securing and sealing terminals to the outside wall must not restrain the expansion of vent pipe. 17 5. Installation of Optional Crown # 230873 concentric vent terminal - This terminal may be used for either horizontal or vertical venting. Do not attempt to use this terminal on a BWC150 or BWC225. All CPVC supplied with the vent kit must be used prior to connection of the vent system to this terminal. If the vent system is too short to permit this, do not use this terminal: Horizontal Installationsa. Cement the 4” diameter section of PVC pipe supplied with this kit to the Wye fitting using a primer and cement listed for use with PVC. b. Cut a 4-5/8” dia round hole in the exterior wall at the location of the terminal (see Section A of this manual for permitted terminal locations). c. If desired, the terminal can be shortened. If this is done, cut the 4” (outer) pipe so that it protrudes between 1-1/4 and 2-1/4” from the exterior surface of the wall. Cut the pipe squarely and de-burr both the OD and ID of the cut edge. d. If the terminal is shortened, “dry-fit” the inner pipe in the Wye fitting. Cut the inner pipe so that it protrudes between 5-1/8 and 5-1/4” from the outside edge of the outer pipe. e. Cement the inner pipe to the Wye, being careful, to keep the opposite end centered inside the outer pipe. f. Slip the partially assembled terminal through the wall from the inside and orient so that the side outlet on the Wye is on or above the horizontal plane. g. Seal the gap between the OD of the “outer pipe” and the exterior side of the wall with RTV sealant. h. Cement the rain cap onto the inner pipe. If desired, the rain cap can be attached to the inner pipe with a field supplied stainless steel screw so that it can be later removed for cleaning and inspection. If this is done, drill a clearance hole in the rain cap and a tap hole in the inner pipe to accept this screw. A 1/2” mesh field supplied rodent screen may also installed between the rain cap and the inner pipe (Figure 1.21) Vertical Installations a. Cement the 4” diameter section of PVC pipe supplied with this kit to the Wye fitting using a primer and cement listed for use with PVC. b. Cut a hole in the roof large enough to clear the concentric terminal at the location of the terminal (see Section A of this manual for permitted terminal locations). c. Use a roof flashing and storm collar to prevent moisture from entering the building. Seal the roof flashing to the roof using generally accepted practice for the type of roof on the installation. d. Slip the partially assembled terminal through the roof from the inside. e. Install the storm collar after verifying that the bottom of the rain cap will be at least 12” above the normal snow line. Apply RTV to seal the storm collars to the terminal. f. Cement the inner pipe to the Wye, being careful, to keep the opposite end centered inside the outer pipe. Cement the rain cap onto the inner pipe. If desired, the rain cap can be attached to the inner pipe with a field supplied stainless steel screw so that it can be later removed for cleaning and inspection. If this is done, drill a clearance hole in the rain cap and a tap hole in the inner pipe to accept this screw. A 1/2” mesh field supplied rodent screen may also installed between the rain cap and the inner pipe (Figure 1.22) WARNING • • • • Do not attempt to use this terminal on a BWC150 or BWC225 All CPVC supplied with the vent kit must be used prior to connection of the vent system to this terminal. If the vent system is too short to permit this, do not use this terminal Do not operate boiler without the rain cap in place. Method of securing and sealing terminals to the outside wall must not restrain the expansion of vent pipe. 18 FIGURE 1.21: INSTALLATION OF OPTIONAL CONCENTRIC TERMINAL THROUGH SIDEWALL FIGURE 1.22: INSTALLATION OF OPTIONAL CONCENTRIC TERMINAL THROUGH ROOF 19 C. Condensate Trap and Drain Line All condensate which forms in the boiler or vent system collects in the sump under the heat exchanger and leaves the boiler through the condensate trap. This trap allows condensate to drain from the sump while retaining flue gases in the boiler. On some BWC series boilers, this trap is supplied loose and must be installed as shown in Figure 1.23. A length of drain hose is supplied with the boiler and is connected to the trap as shown in Figures 1.23 and 1.24. Note the following when disposing of the condensate: 1. If the condensate drain line must be extended, construct the extension from PVC or CPVC pipe. Insert the hose provided with the boiler into the end of the extension as shown in Figure 1.23 or 1.24, as appropriate. 2. Condensate is slightly acidic. Do not use metallic pipe or fittings in the condensate drain line. Do not route the drain line through areas that could be damaged by leaking condensate. 3. Some jurisdictions may require that the condensate be neutralized before being disposed of. Dispose of condensate in accordance with local codes. 4. Do not route, or terminate, the condensate drain line in areas subjected to freezing temperatures. 5. If the point of condensate disposal is above the trap, it will be necessary to use a condensate pump to move the condensate to the drain. In such cases, select a condensate pump that is approved for use with condensing furnaces. If overflow from this pump would result in property damage, select a pump with an overflow switch and use this switch to shut down the boiler. Alternatively, if heat is a necessity, use the overflow switch to trigger an alarm. 6. Do not attempt to move the trap from the location shown in Figure 1.23 or 1.24. Do not attempt to substitute another trap for the one provided with the boiler. 7. The vent shown in Figures 1.23 and 1.24 must be left open for the trap to work properly. WARNING Failure to install the condensate trap and condensate drain in accordance with the above instructions could cause flue gas to enter the building, resulting in personal injury or death. CAUTION • • Boiler condensate is corrosive. Route condensate drain line in a manner such that any condensate leakage will not cause property damage. Some jurisdictions may require that condensate be neutralized prior to disposal. 20 FIGURE 1.23: CONDENSATE PIPING ARRANGEMENT (BWC070/090/120/151) FIGURE 1.24: CONDENSATE PIPING ARRANGEMENT FOR BWC150, 225 21 D. Removing an Existing Boiler From a Common Chimney Read this only if the BWC boiler is replacing an existing boiler that is being removed from a common chimney. This section does not apply to the installation of a BWC boiler. In some cases, when an existing boiler is removed from a common chimney, the common venting system may be too large for the remaining appliances. At the time of removal of an existing boiler, the following steps shall be followed with each appliance remaining connected to the common venting system placed in operation, while the other appliances remaining connected to the common venting system are not in operation. (a) Seal any unused openings in the common venting system. (b) Visually inspect the venting system for proper size and horizontal pitch and determine there is no blockage or restriction, leakage, corrosion and other deficiencies which could cause an unsafe condition. (c) Insofar as practical, close all building doors and windows and all doors between the space in which all the appliances remaining connected to the common venting system are located and other spaces of the building. Turn on clothes dryers and any appliance not connected to the common venting system. Turn on any exhaust fans, such as range hoods and bathroom exhausts, so they will operate at maximum speed. Do not operate a summer exhaust fan. Close fireplace dampers. (d) Place in operation the appliance being inspected. Follow the lighting instructions. Adjust thermostat so the appliance will operate continuously. (e) Test for spillage at the draft hood relief opening after 5 minutes of main burner operation. Use the flame of a match or candle, or smoke from a cigarette, cigar, or pipe. (f) After it has been determined that each appliance remaining connected to the common venting system properly vents when tested as outlined above, return doors, windows, exhaust fans, fireplace dampers and any other gas-burning appliances to their previous condition of use. (g) Any improper operation of the common venting system should be corrected so the installation conforms with the National Fuel Gas Code, ANSI Z223.1. When re-sizing any portion of the common venting system, the common venting system should be re sized to approach the minimum size as determined using the appropriate tables in Part 11 of the National Fuel Gas Code, ANSI Z223.1. WARNING NEVER COMMON VENT A BWC BOILER WITH OTHER APPLIANCES. 22 E: Special Requirements For Side-Wall Vented Appliances In The Commonwealth of Massachusetts IMPORTANT The Commonwealth of Massachusetts requires compliance with regulation 248 CMR 4.00 and 5.00 for installation of side-wall vented gas appliances as follows: 1. For direct-vent appliances, mechanical-vent heating appliances or domestic hot water equipment, where the bottom of the vent terminal and the air intake is installed below four feet above grade the following requirements must be satisfied: a. If there is not already one present, on each floor level where there are bedroom(s), a carbon monoxide detector and alarm shall be placed in the living area outside the bedroom(s). The carbon monoxide detector shall comply with NFPA 720 (2005 Edition). b. A carbon monoxide detector shall be located in the room that houses the appliance or equipment and shall: i. Be powered by the same electrical circuit as the appliance or equipment such that only one service switch services both the appliance and the carbon monoxide detector; ii. Have battery back-up power; iii. Meet ANSI/UL 2034 Standards and comply with NFPA 720 (2005 Edition); and iv. Have been approved and listed by a Nationally Recognized Testing Laboratory as recognized under 527 CMR. c. A product-approved vent terminal must be used, and if applicable, a product-approved air intake must be used. Installation shall be in strict compliance with the manufacturer’s instructions. A copy of the installation instructions shall remain with the appliance or equipment at the completion of the installation. d. A metal or plastic identification plate shall be mounted at the exterior of the building, four feet directly above the location of the vent terminal. The plate shall be of sufficient size to be easily read from a distance of eight feet away, and read “Gas Vent Directly Below”. 2. For direct-vent appliances, mechanical-vent heating appliances or domestic hot water equipment, where the bottom of the vent terminal and the air intake is installed above four feet above grade the following requirements must be satisfied: a. b. If there is not already one present, on each floor level where there are bedroom(s), a carbon monoxide detector and alarm shall be placed in the living area outside the bedroom(s). The carbon monoxide detector shall comply with NFPA 720 (2005 Edition). c. A product-approved vent terminal must be used, and if applicable, a product-approved air intake must be used. Installation shall be in strict compliance with the manufacturer’s instructions. A copy of the installation instructions shall remain with the appliance or equipment at the completion of the installation. A carbon monoxide detector shall : i. Be located in the room that houses the appliance or equipment ii. Be either hard-wired or battery powered or both; and iii. Comply with NFPA 720 (2005 Edition) 23 Manufacturer of Hydronic Heating Products P.O. Box 14818 3633 I. Street Philadelphia, PA 19134 Tel: (215) 535-8900 • Fax: (215) 535-9736 • www.crownboiler.com PN: 980034 Rev. 2 10/10


























