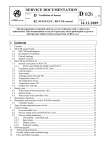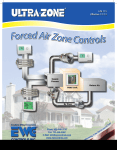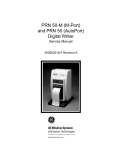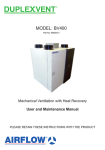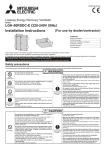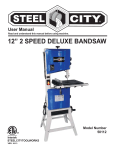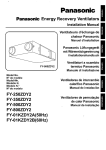Download Airflow RA3 User`s manual
Transcript
Version: 02 Issue: 30.11.2010 Code: R_12_V02_EN_VENT_2010_11 AIRFLOW EN ™ DUPLEXVENT RA3, RB3 USER’S MANUAL (Please leave this manual with unit when installed) AIRFLOW ™ Airflow Developments Limited Lancaster Road, Cressex Business Park High Wycombe, HP12 3QP. Tel: 01494 525252. Fax: 01494 461073 e-mail: [email protected] Web: www.airflow.co.uk I M P O R TA N T N O T I C E S : • • • • • • • • • • • • • • • • • • Heat recovery DUPLEXVENT ventilation units are intended for comfort ventilation in a basic environment with relative humidity up to 90%. Should the appliance be used for other purposes or not operated properly in compliance with instructions specified in the User’s Manual, the manufacturer has no liability for resulting damage. The appliance may only be operated by adults who have made themselves familiar with the User’s Manual.“ The user must not tamper with or modify any part of the appliance, particularly its electrical wiring!! Only professional service technicians with relevant qualifications may perform equipment repairs. Unprofessional repairs are very risky and may result in a loss of warranty. Before opening the door of the appliance for cleaning, filter replacement or general maintenance, always make sure that it is disconnected from power supply and cannot be re-connected by another person. To prevent injury caused by the fan wheel, ductwork at least 2 metres long must always be connected to the fan discharge side. The ductwork must be fastened in such a way so that it cannot be removed without using tools. The appliance may only be installed in areas with temperatures above 15°C with relative humidity 60% at 20°C. If the appliance has been out of operation for a long period of time, extra care must be taken during its recommissioning. The appliance designed for a basic environment may be operated within the temperature range of ventilation air between -25°C and 45°C and relative air humidity up to 90%, in an environment where there is no risk of fire or an explosion of flammable gases and fumes containing organic solvents or aggressive substances that might damage the mechanical parts of the unit. If there is a danger of such gases and fumes temporarily entering the duct (e.g. floor bonding, painting), the appliance must be switched off sufficiently in advance. Electrical installation, commissioning and adjustment of the appliance may only be carried out by persons with appropriate electrotechnical qualifications. Before installing the appliance and putting it into operation, carefully read the User’s Manual!! The appliance and all accessories must be installed and used in compliance with the project, the manufacturer’s technical conditions and applicable legal regulations and technical standards in effect. The appliance may not be installed or operated in an aggressive environment that could adversely affect external and internal mechanical components. Before putting the appliance into permanent operation, an initial inspection report of the power supply for the appliance must be provided. In the event of a failure, the appliance must be disconnected from power supply as soon as possible! During the handling and installation of the appliance comply with all principles of safe work (including the safety of work at height and work with suspended loads) and use appropriate work and protective equipment. During installation avoid damaging or deforming the appliance’s case. An appliance fitted with a hot water air heater (optional accessory) must be permanently connected to power supply to provide for the anti-freeze protection of the hot water air heater. In case of a prolonged power outage the heating medium must be drained from the hot water air heater. We recommend draining the heating medium from the heater by pressurized air instead of gravity flow!! The manufacturer cannot be held liable for damages resulting from the unprofessional installation of the appliance in disagreement with the installation manual and common practices in installing HVAC units and control systems 2 Product label 1 Unit type and motor size (DUPLEXVENT RA3 450/450) (DUPLEXVENT RB3_EC 550/450) 2 3 4 5 6 7 8 9 10 Hot air heating and ventilation unit with heat recovery 1 2 7 3 8 4 9 5 6 10 The appliance may only be repaired by a service technician.. The appliance must be disconnected from power supply using the main switch before cleaning or repair. 3 Maximum air re-circulation Maximum air ventilation Maximum power input Weight of the hot air heating unit Year of production Heat recovery efficiency Voltage Heat exchanger type Serial No. Content Content ................................................................................................................................................................................4 A) General description .....................................................................................................................................................5 1. Description of main parts.............................................................................................................................................5 B) Installation ...................................................................................................................................................................7 1. Installation of the unit ..................................................................................................................................................7 2. Installation of CP 08 RD controller ..............................................................................................................................8 3. Commissioning............................................................................................................................................................8 C) Spare parts, repairs ............................................................................................................................................8 Functions.....................................................................................................................................................................8 1. Basic functions ............................................................................................................................................................8 2. Recirculation air heating .....................................................................................................................................8 Exhaust air extraction .........................................................................................................................................8 Mixing damper ....................................................................................................................................................9 Heat recovery exchanger....................................................................................................................................9 Automatic bypass damper ..................................................................................................................................9 Filtration..............................................................................................................................................................9 Controlling the operation of DUPLEXVENT R_3 units ................................................................................................9 3. Problems and troubleshooting.....................................................................................................................................9 4. Maintenance..............................................................................................................................................................10 Replacing filter cloth or filter cassettes .............................................................................................................10 a) Recirculation filter - textile 10 b) Recirculation filter - cassette 11 5. c) Pre-filters (expanded metal mesh) 12 Cleaning the heat recovery exchanger .............................................................................................................12 General technical data ..............................................................................................................................................14 D) Fitting DUPLEXVENT R_3 units ...............................................................................................................................15 E) Operating modes of DUPLEXVENT R_3 units..........................................................................................................18 F) Control system connection diagram ..........................................................................................................................20 G) Connecting condensate drain....................................................................................................................................24 4 A) General description 1. Description of main parts 5 DUPLEXVENT RB3-EC UNIT CP O8 RD CONTROLLER Warm-air heating and ventilation units for low-energy residential buildings and passive homes Rotary controller Operation status display Integrated temperature sensor Figure -Basic DUPLEXVENT RB3-EC unit Light-current cable line Low-speed recirculating EC fan Low-temperature hot- water- air-heater Optional evaporator for mechanical cooling (version RB3-EC-CHF) or water-based cooling (version RB3-EC-CHW) Circular connecting ports (5) Connecting terminal board control module Re-circulation and supply air filter (G4,F7) Mixing and shut-off damper with servo drive under a cover Exhaust air EC fan Expanded metal mesh pre-filter e1 Expanded metal mesh pre-filter i1 Counter-flow heat recovery exchanger with efficiency up to 90% Figure – Modified DUPLEXVENT RB3-EC-CHW (with a water-based cooler) Integrated double bypass damper with servo drive (closes the heat recovery exchanger when the bypass opens) 6 B) Installation 1. Installation of the unit The fitting of DUPLEXVENT R_3 hot air units is described in Appendix D. DUPLEXVENT RA3 units: A minimum required installation space, including HVAC duct connections and access for operating the unit: ● window version ................................................................... 1,65x1,2x2,4 m Minimum distances from building structures: ● in front of the unit................................................................ 0,9 m (*0,6 m) ● from the sides ..................................................................... 0,1 m DUPLEXVENT RB3 units: A minimum space required for installation including HVAC ducts and access for operators: ● ceiling-mounted version - installation space ..................... 1.2 x 1.5 x 2.45 m - operation space....................... 1.2 x 1 m Minimum distances from building structures: ● from sides with no outlet ports............................................ ● from sides with outlet ports................................................. 0.1 m 0.3 m Note: * the size of the utility room and minimum distances from building structures in front of the unit with a removable door without hinges. For more detailed descriptions of installation of the units see the following documents: HVAC INSTALLATION RECOMMENDED INSTALLATION DETAILS FOR HOT AIR HEATING AND VENTILATION SYSTEMS For a detailed description of connecting to a CH (heating section) system see the following document: : CH GENERAL DIAGRAMS OF CONNECTING VARIOUS HEATING SOURCES TO DUPLEXVENT RA3 HOT AIR UNITS For the details of connecting a control system with DUPLEXVENT R_3 units see Appendix F. For connecting condensate drain see Appendix G. For more details on connecting condensate drain from the unit see the following document: CONNECTING CONDENSATE DRAIN RECOMMENDED INSTALLATION DETAILS 7 sewer inleti CONDENSATE DRAIN CONNECTION RECOMMENDED FITTING DETAILS - details of connecting a condensate drain from ventilation and warm- air HVAC units DUPLEXVENT R_, DUPLEXVENT EC and DUPLEX ECV series units to a sewer system, including recommended use 2. Installation of CP 08 RD controller For a detailed description of installing and operating a CP08RD incl. recommended operation mode settings see the following document: CP-08 RD CONTROLLER FOR DUPLEXVENT R_3 HVAC UNITS The User’s Manual is supplied with the controller. The controller is installed in a twin-box set in the wall of the building 3. Commissioning DUPLEXVENT R_3 units may only be put into operation by authorized service technician, who is required to fill out and hand over a signed “COMMISSIONING REPORT”. A warranty for DUPLEXVENT R_3 units is provided on the basis of that report. Spare parts, repairs We recommend commissioning all repairs of the controllers, within or after their warranty period, to a professional servicing firm or trained service technician. Please contact the manufacturer for details regarding the nearest service point. C) Functions For the operation modes of DUPLEXVENT R_3 hot air units see Appendix E. 1. Basic functions Recirculation air heating Recirculation air is filtered inside the unit, heated in the hot water heat recovery exchanger and transported by means of a low-speed fan into the various diffusers in the rooms. The integrated heating facility turns on when all the following conditions are met: 1) The unit is ON (medium or maximum performance level) 2) It is set to Heating Season (HS) 3) The room thermostat is ON - a request for heating from the CP 08 RD controller 4) Temperature behind the heater is lower than the maximum temperature set on the control module board (trimmer P1). Heating itself starts depending on a heating source installed (a boiler, an auxiliary pump etc. are turned on). Exhaust air extraction It is intended for independent extraction from the toilet, bathroom and kitchen, i.e. areas where recirculation is not allowed. Extraction can be set manually (mode 1 or 2) or it starts automatically after lights in the toilet or bathroom are turned on or a command comes from the kitchen, regardless of the manual setting of the controller. Various options differ depending on the installation location - for information please contact the installation firm. Starting with start-up delay and run-down times To start extraction from the bathroom and toilet inputs D1, D2 and D3 with delay start-up and run-down times. These start-up delay and run-down times can be set within a range - 0-5 minutes for start-up (1 minute by default) and 1-10 for 8 shut-down (5 minutes by default). The setting can only be made by a person authorized by supplier - a service technician. The ventilation run-down time is automatically reduced depending on outside temperature - the lower the outside temperature, the shorter the run-down time. Immediate start-up without run-down This option is used for starting via an external phase signal from the kitchen (input D4) or a room hygrostat (input D11). Mixing damper The unit’s mixing damper is used to set the ratio between fresh ventilation and recirculation air. When the unit is turned off or the antifreeze protection facility is activated, it is shut down completely. It is controlled automatically following set modes 1 to 5. If the unit is continuously operated in recirculation mode 3, short-time ventilation starts at pre-set intervals to exchange air (a periodic ventilation start-up function). Heat recovery exchanger For more information on heat recovery exchangers see the technical data sheet of each unit. Automatic bypass damper The damper’s function is to bypass supply air outside the heat recovery exchanger. Filtration The unit has a G4 class textile filter fitted on the supply side as a standard. Optionally a F7 class filter can be installed. Rough filters from expanded metal mesh are used for pre-filters. 2. Controlling the operation of DUPLEXVENT R_3 units An RM module and an outside temperature sensor are integral parts of your HVAC unit. The system these components the system cannot be operated. 1. Control via a CP 08 RD controller - see the following document: CP-08 RD CONTROLLER User’s Manual FOR DUPLEXVENT R_3 HVAC UNITS (supplied with the controller) 2. Control via a higher-ranking system: - for detailed documentation contact the manufacturer 3. External inputs: - external signals (switches in the bathroom, kitchen, toilet) - CO2 sensors - A stop contact - when it is closed, the unit disables ventilation and only recirculation (and heating) are enabled See the following document: CONSTRUCTION READINESS ELECTRICAL INSTALLATIONS FOR DUPLEXVENT RA3 HOT AIR UNITS (with a CP08 RD controller) 3. Problems and troubleshooting Problem Reduced ventilation capacity Condensate builds up inside the unit Insufficient heating Possible causes Clogged air filters Clogged suction lamellas or dented air duct Blocked condensate drain line A siphon is not installed or it is not big enough The unit is not fitted horizontally Air locked heat exchanger Troubleshooting Check filters and replace if necessary Check air supply ducts and clean if necessary Check the line, clean or replace if necessary The siphon must correspond with the picture in Chapter G Adjust the position of the unit so that it is horizontal or sloping (depending on the location and type of the unit) Bleed 9 Problem capacity of the heater Possible causes Thermostat fails to start Heat source fails to start Different volumes of fresh and exhaust air Incorrect damper setting Incorrect fan speed setting After connecting the controller and power supply the unit fails to react No voltage in the unit Incorrectly connected conductors Interrupted line The unit was connected to power supply before the CP 08 RD controller was installed 4. Troubleshooting Inspect - we recommend using a professional service company Inspect - we recommend using a professional service company Adjust - we recommend using a professional service company Adjust - we recommend using a professional service company Inspect the upstream circuit breaker and fuse disconnector. Contact a specialized electrical installation company. Check again whether all conductors have been properly connected. Check for the tightness of conductors in terminals (assign to service technician). Check whether the line was not damaged (slit, broken etc.) when it was fitted to connect the ventilation unit and controller (assign to service technician). Disconnect the unit from power supply, wait for 5 seconds and re-connect. Maintenance Replacing filter cloth or filter cassettes (the following procedure applies to DUPLEXVENT RK2 and RA3 units; filters in other units have different shapes and filters in DUPLEXVENT R_3 units are fixed in a different way) a) Recirculation filter - textile 1 Disconnect the hot air unit from power supply by switching off the upstream circuit breaker. 2 Open the door. 3 Slide out the filter and replace the G4 (F7) cloth. Make sure the filter is positioned so that air comes in through the blue side of the filter and comes out through the white one (the white side faces the fan). An F7 filter must be positioned so that air enters through the “hairy” side. Slide the filter back in. Filters in DUPLEXVENT R_3 units should be replaced after approx. 10-12 weeks of operation. The replacement interval is shown on the CP08RD controller. 1 2 3 4 10 4 Close the door. Re-connect the hot air unit to power supply by switching on the circuit breaker. b) Recirculation filter - cassette 1 Disconnect the hot air unit from power supply by switching off the upstream circuit breaker. 2 Open the door. 3 Slide out the G4 (F7) cassette filter. The direction of air passage through the filter is indicated on the filter by an arrow. Filters in DUPLEXVENT R_3 units should be replaced after approx. 10-12 weeks of operation. The replacement interval is shown on the CP08RD controller. 1 2 3 4 Close the door. Re-connect the hot air unit to power supply by switching on the circuit breaker. 11 c) Pre-filters (expanded metal mesh) 1 Disconnect the hot air unit from power supply by switching off the upstream circuit breaker. 2 Open the door. 3 Slide out the filter, wash it with warm water (max. 60-70°C) with detergent and let it dry (can be cl eaned in a dishwasher). Slide back in Slide out the filter, wash it with warm water (max. 60-70°C) with detergent and let it dry (can be cleaned in a dishwasher). Slide back in. 2 1 4 Close the door. Re-connect the hot air unit to power supply by switching on the circuit breaker. Cleaning the heat recovery exchanger Provided that proper maintenance and filter cassette replacement are carried out, the heat recovery exchanger does not have to be cleaned very often. Clean only when heat-exchange surfaces have been stained. Cleaning should be done approximately once every 4-5 years of operation. Cleaning the heat recovery exchanger of DUPLEXVENT RA3 hot air units 1 Disconnect the hot air unit from power supply by switching off the upstream circuit breaker. 2 Open the door. 2 1 3 12 3 Slide the heat recovery exchanger out along the guide rails. 4 5 4 Clean the heat recovery block by warm water (max. 60-70°C) with detergent and let it dry. 5 Fit the heat recovery exchanger back in the same position. Install the cover Cleaning the heat recovery exchanger of DUPLEXVENT RB3 warm air units 1 Disconnect the warm air unit from power supply by switching off the upstream circuit breaker. 2 Open the door. 3 Loosen the clips that hold the exchanger cover in place and remove it (hold with your hand, otherwise the cover might fall down due to its overhead position!!!) 1 2 4 Slide the heat recovery exchanger out along the guide rails (hold with your hand – overhead handling!!!). 3 5 Clean the heat recovery block by warm water (max. 60-70°C) with detergent and let it dry. 6 Fit the heat recovery exchanger back in the same position, fit the cover and secure 13 5. General technical data The general technical data of DUPLEXVENT R_3 units are specified in the appendix. Other detailed technical data of DUPLEXVENT R_3 units and the CP08RD controller are shown in technical data sheets and accompanying documents (Installation details etc.). 14 D) Fitting DUPLEXVENT R_3 units DUPLEXVENT RA3 15 DUPLEXVENT RB3 – fitting the unit ceiling-mounted unit ceiling (side without . Attachment to the building structure to be designed according to the weight of the unit. Slope the unit toward the condensate Leave a space of at least 5 mm between the unit and ceiling. Minimum lateral distances: 100 mm from the side without ports, 300 mm from the side with ports. Optional fixing of ceiling-mounted DUPLEXVENT RB3 units on to anti-vibration mountings Detail D threaded rod M12 minimum distance between the mounting and ceiling – 5 mm rubber bushing (anti-vibration mounting) e.g. Rubena GP 32x13.5/32 washer, e. g. R 13x30 2 x nut M12 16 u n it d o o r R 3 1 5 0 11 R 3 1 5 0 1 2 (C H W , C H F ) D is ta n ce X : sid e a g a in st h in g e s X = 3 5 m m , h in g e a n d co n d e n sa te d ra in sid e X = 4 4 m m T E X b o lts (m a x . le n g th 1 0 m m ) th e e d g e o f th e c a s e . S lid e p la s te rb o a rd a b o v e th e c o lla r. openable door RB3 M in im u m d is ta n c e o f th e U D p ro file fro m th e u n it is 1 5 0 m m . ( C H W, CHF) C o n d e n s a te c o n d e n s a te e a lo n g sid e (m in . s lo p e 2 % ) ra w in g K 6 . RB3 17 D e t.2 R u n th e d ra in lin th e u n it a s p e r d opening in the false ceiling R B 3 R B 3 (C H W C H F ) Ceiling-mounted DUPLEXVENT RB3: covering ceiling-mounted units u n it d o o r Fit a false ceiling at least 10 mm below the unit. Cover the unit with an openable door P U T T Y (s ilic o n , a c ry lic p u tty ) (e.g. an inspection access door with, D e ta il 2 : C o n n e c tin g p la s te rb o a rd to th e u n it u s in g s p a c e r p la te s US lock, 12.5 mm thick) e ta il 1 : C o n n e c tin g la s te rb o a rd to th e u n it ith o u t u s in g s p a c e r la te s Door size – see the dimensional drawing Fit the door flush with plasterboard as per D p w p the supplier´s documentation. C e ilin g -m o u n te d D U P L E X V E N T R B 3 : D e ta il o f fittin g a p la s te rb o a rd fa ls e c e ilin g E) Operating modes of DUPLEXVENT R_3 units DUPLEXVENT RA3 18 c2 i2 e1 i1 Balanced pressure ventilation mode all year round nc = 0 /h-1/ nv = 0,15 – 0,5 /h-1/ Balanced pressure ventilation with adjustable ventilation 3 capacity 75 to 450 m /h, with heat recovery or via a bypass. It is designed for ventilation and additional heating (without recirculation) in the transitional period. Both fans are running, the mixing damper is shut down. i2 e1 RB3–EC DUPLEXVENT RB3 c2 i2 c1 e1 i1 Recirculation heating and ventilation mode heating season nv = 0,15 – 0,5 /h-1/ nc = 0,5 – 1,5 /h-1/ Hot air recirculation heating and balanced pressure ventilation with the recovery of exhaust heat, with 3 recirculation capacity up to 500 m /h (at 150 Pa) and 3 ventilation capacity up to 450 m /h. Both fans are running, the mixing damper is mixing outside and recirculation air. i2 e1 RB3–EC utility utility i2 e1 i1 c2 i2 e1 i1 c2 c1 toilet c2 hall c1 hall living space room c2 living space room Recirculation heating mode with intermittent ventilation heating season nv = 0 nc = 0,5 – 1,5 /h-1/ Overpressure ventilation mode summertime -1 -1 nv = 0,5 – 2,0 /h / nc = 0 /h / Intensive summertime ventilation of living spaces by a full supply of outside air or through a ground heat exchanger. This mode can also be used for cooling at night. Air is taken out via partially open windows. The exhaust air fan is started by an impulse, the mixing damper is in position “2”, the bypass damper is open. Recirculation cooling mode with a ground heat exchanger (GHE-c, GHE-s) summertime nv = 0 /h-1/ nc = 0,5 – 1,5 /h-1/ Intensive summertime circulation cooling of living spaces by indoor air recirculating through a ground heat exchanger. The exhaust air fan is started by an impulse, the mixing damper is in position “2”, and the bypass damper is open. It can only be used in conjunction with a ground air heat exchanger or using antifreeze fluid. RB3–EC The basic recommended operation mode of recirculation heating. When people are present, the extraction fan with adjustable run down time is switched on and off by an impulse from the toilet and bathroom, or an impulse from the kitchen to mode 1 without run down time. Ventilation can also be started periodically at set interval, always with heat recovery. This mode is also used for heating via an air-conditioning unit during the transitional period when mechanical cooling is provided. utility i2 e1 RB3–EC c2 i1 c1 toilet hall i1 utility toilet RB3–EC c1 toilet i1 utility toilet c2 living space room c2 hall c1 hall living space room c2 living space room Recirculation mechanical cooling mode summertime nc = 0,5 – 1,5 /h-1/ nv = 0 /h-1/ Intensive recirculation cooling of living spaces in conjunction with an outdoor condensation unit (“mechanical cooling”). When people are present, the ventilation fan with adjustable run down time is switched on and off by an impulse from the toilet and bathroom, or an impulse from the kitchen to mode 1 without run down time. In this case cooling is disabled. Ventilation can also be started periodically at set intervals. c1 ..... an inlet of recirculation air from living spaces to the unit c2 ..... an outlet of heating, cooling and fresh air from the unit to living spaces RB3–EC c2 i1 utility c1 toilet hall c2 living space room e1 ..... a fresh outside air inlet i1 ..... an inlet of exhaust air from sanitary facilities to the unit i2 ..... an outlet of exhaust air from the unit 19 F) Control system connection diagram DUPLEXVENT RA3 - EC (also applies to other DUPLEXVENT R 3 series units an identical system of control) An alternative method of connecting a standard control system (measurement & control) for DUPLEXVENT R_3 - EC units: (more alternative ways of connecting eternal devices and controls or sensors. From the controlling point of view some inputs and outputs are optional and depending on the settings made by the service technician may be used for different purposes - programmable settings. Some items are therefore shown more times in the connection diagram, during installation, however, can only be used for a single specific function selection. The particular method of connection will be specified by the designer or installation firm). 20 Basic DUPLEXVENT R_3 connections Completed, checked Application Cable type Supply voltage 230V/50Hz - recommended protection 4A, char. B Controller CP 08 RD Room temperature sensor ADS 100-ABB (optional) Outside air temperature sensor TE1-ADS110 Optional elements Supply switch (e.g. Kitchen) Ground exchanger shut-off damper or facade fresh air suction damper servo drive -control voltage 24V, max. 0.5 A (servo drive type e.g. LM 24A) HVAC emergency shut down -input for voltage-free opening contact Analogue/contact input No. 1 – e.g. CO2, movement or relative humidity sensor (signal 0-10V, closing contact) Analogue/contact input No. 2 – e.g. CO2, movement or relative humidity sensor (signal 0-10V, closing contact) Low voltage output 24 V / max. 2W (e.g. controlling kitchen extraction damper servo drive LM 24A) Zone ventilation damper servo drive – zone 1, control voltage 24V, max. 0.5A (servo drive type e.g. LM 24A) Zone ventilation damper servo drive – zone 2, control voltage 24V, max. 0.5A (servo drive type e.g. LM 24A) If the source is a boiler or IZT or an electric boiler DUPLEXVENT R Cable type Application Hot water source control - closing contact (max. 230V/0.5A) External thermostat - input for voltage-free closing contact 21 Room name, No Completed, checked If the source is a condensation boiler DUPLEXVENT R Application Cable type Room name, No Completed, checked Room name, No Completed, checked Hot water source control - closing contact (max. 230V/0.5A) Signal 0-10V output - condensation boiler temperature control If the source is an electric heater DUPLEXVENT R Cable type Application 0-10V signal output -switching on electric heater (e.g. EPO-V) -impulse control -connections made inside the unit If the source is a controllable node DUPLEXVENT R Cable type Application Room name, No Completed, checked Hot water source control-closing contact (max. 230V/0.5A) SK output, signal 0-10V - control node valve control (e.g. servo drive LM24SR) External thermostat - input for voltage-free closing contact If a HP is installed with back-up source TPV DUPLEXVENT R Cable type Application Room name, No Completed, checked Room name, No Completed, checked Hot water source control - closing contact (max. 230V/0.5A) External thermostat - input for voltage-free closing contact 0-10V signal output - heat pump performance level control Closing output - switching HP over (closed = heating ON), +12V, max. 30mA (open collector) Heat pump output contact - outdoor unit defrost indication If the cooling source is an evaporator (Dir) DUPLEXVENT R Cable type Application Closing output - switching HP over (closed = heating ON), +12V, max. 30mA (open collector) 22 If the cooling source is an HP or water chiller (TC) DUPLEXVENT R Cable type Application Room name, No Completed, checked Room name, No Completed, checked 0-10V signal output - heat pump performance level control Closing output - switching HP over (closed = heating ON), +12V, max. 30mA (open collector) Heat pump output contact - outdoor unit defrost indication Closing output - cooling request signal (relay, max 8A, 230V) A circulation GHE (GHEc) is installed DUPLEXVENT R Cable type Application GHEc damper servo drive fresh air inlet from facade - control voltage 24V, max. 0.5A (servo drive type e.g. LM 24A) GHEc damper servo drive - circulation damper-control voltage 24V, max. 0.5A (servo drive type e.g. LM 24A) 23 G) Connecting condensate drain 24 Recommended method of connecting a condensate drain line in ceiling-mounted units DUPLEXVENT RB3 trap from hose HL 138 stench trap make a trap, hose clip 25 inlet into a HL 138 run the hose horizontally alongside the unit inlet into a sewage system detailed connection (cross-section) condensate drain assembly on the unit secure by clip after connecting Use hose clips to make a trap from flexible hose. (we recommend using a HL-21 with a ball cap to stop stench from the sewer system from entering the building when the trap dries out). sleeve outlet washing machine hose HL 21 extension pipe Recommended method of connecting a condensate drain line in ceiling-mounted units DUPLEXVENT RB3-CHW; CHF;CHP trap from hose HL 138 stench trap make a trap, hose clip 26 inlet into a HL 138 run the hose horizontally alongside the unit inlet into a sewage system inlet into a sewage system detailed connection (cross-section) condensate drain assembly on the unit secure by clip after connecting Use hose clips to make a trap from flexible hose. (we recommend using a HL-21 with a ball cap to stop stench from the sewer system from entering the building when the trap dries out). sleeve outlet washing machine hose HL 21 extension pipe


























