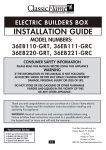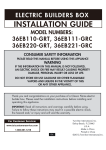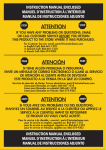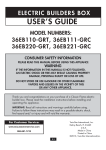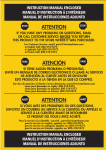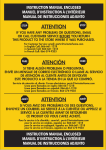Download Classic Flame 36EB110-GRT Instruction manual
Transcript
INSTRUCTION MANUAL ENCLOSED MANUEL D’INSTRUCTION À L’INTÉRIEUR MANUAL DE INSTRUCCIONES ADJUNTO STOP ATTENTION STOP IF YOU HAVE ANY PROBLEMS OR QUESTIONS, EMAIL OR CALL CUSTOMER SERVICE BEFORE YOU RETURN THIS PRODUCT TO THE STORE WHERE IT WAS PURCHASED. For Customer Service: www.twinstarhome.com in English Call: 866-661-1218 in Spanish Call: 866-661-1218 in French Call: 866-661-1218 PARE ATENCIÓN PARE SI TIENE ALGÚN PROBLEMA O PREGUNTAS, ENVÍE UN MENSAJE DE CORREO ELECTRÓNICO O LLAME AL SERVICIO DE ATENCIÓN AL CLIENTE ANTES DE DEVOLVER ESTE PRODUCTO A LA TIENDA EN LA QUE LO COMPRÓ. Servicio de atención al cliente: www.twinstarhome.com Línea para llamadas en inglés: 866-661-1218 Línea para llamadas en español: 866-661-1218 Línea para llamadas en francés: 866-661-1218 ARRÊT ATTENTION ARRÊT SI VOUS AVEZ DES PROBLÈMES OU DES QUESTIONS, ENVOYEZ UN COURRIEL AU SERVICE À LA CLIENTÈLE OU APPELEZ LE SERVICE À LA CLIENTÈLE AVANT DE RETOURNER CE PRODUIT OÙ VOUS L’AVEZ ACHETÉ. Pour le service à la clientèle : www.twinstarhome.com pour le service en anglais, appelez au: 866-661-1218 pour le service en espagnol, appelez au: 866-661-1218 pour le service en français, appelez au: 866-661-1218 INSTRUCTION MANUAL ENCLOSED MANUEL D’INSTRUCTION À L’INTÉRIEUR MANUAL DE INSTRUCCIONES ADJUNTO ELECTRIC BUILDERS BOX Electric Builder Box INSTALLATION GUIDE MODEL NUMBERS: 36EB110-GRT, 36EB111-GRC 36EB220-GRT, 36EB221-GRC CONSUMER SAFETY INFORMATION PLEASE READ THIS MANUAL BEFORE USING THIS APPLIANCE WARNING IF THE INFORMATION IN THIS MANUAL IS NOT FOLLOWED, AN ELECTRIC SHOCK OR FIRE MAY RESULT CAUSING PROPERTY DAMAGE, PERSONAL INJURY OR LOSS OF LIFE. DO NOT STORE OR USE GASOLINE OR OTHER FLAMMABLE VAPORS AND LIQUIDS IN THE VICINITY OF THIS OR ANY OTHER APPLIANCE. Thank you and congratulations on your purchase of a Classic Flame electric builder box. Please read the installation instructions before installing and operating this appliance. IMPORTANT: Read all instructions and warnings carefully before using. Failure to follow these instructions may result in a possible electric shock, fire hazard and/ or injury and will void the warranty. For Customer Service: www.twinstarhome.com In English Call: 866-661-1218 In French Call: 866-661-1218 In Spanish Call: 866-661-1218 E-1 Twin-Star International, Inc. Delray Beach, FL 33445 U.S.A. Made in China Printed in China ©2012,Twin-Star International,Inc. LISTINGS AND CODE APPROVALS THE BUILDERS BOX SERIES HAS BEEN TESTED AND APPROVED IN ACCORDANCE WITH CSA AND UL STANDARDS FOR FIXED AND LOCATION DEDICATED ELECTRIC ROOM HEATERS. MODEL SPECIFICATIONS VOLTAGE MODEL NUMBER DESCRIPTION 36EB110-GRT 36” TRADITIONAL 120 36EB220-GRT 36” TRADITIONAL 208/240 36EB111-GRC 36” CONTEMPORARY 120 36EB221-GRC 36” CONTEMPORARY 208/240 RATED POWER WATTS 1440 2100/2800 1440 2100/2800 BTU AMPS 4400 12 6700/8900 10.1/11.7 4400 12 6700/8900 10.1/11.7 WARNING THE INSTALLATION OF THE BUILDER BOX MUST COMPLY WITH THE APPLICABLE LOCAL AND / OR NATIONAL ELECTRICAL CODES AND UTILITY REQUIREMENTS. THIS INSTALLATION SHOULD BE ENTRUSTED TO ONLY QUALIFIED PERSONNNEL WHERE REQUIRED BY LAW. INSTALLATION OVERVIEW (Please read all instructions and user manual before installation) Section 1.) Prepare product for installation. Section 2.) Rough in framing following the recommended dimensions. Section 3.) Recommended power supply wire specifications. Section 4.) Mount the unit. Section 5.) 120V wiring instructions. Section 6.) 208/240V wiring instructions. Section 7.) Install control box. Section 8.) Check & test. Section 9.) Electrical wiring diagram. E-2 SECTION 1: PREPARATION 1.) Open the master carton, stone box , and wall mounted control box and make sure you have all the parts listed. Remove the parts from the cartons and put them in a safe location ( see figure 1.) Figure 1 3 Sign Wire DOWN UP FLAME TIMRER Control Box with bracket HEAT SLEEP FLAME EMBERS Remote Control Power Cord (Only for 36EB110-GRT) 36EB110-GRT 36EB220-GRT Sign Wire DOWN UP FLAME TIMRER DOWN UP LIGHT EFFECTS Control Box with bracket HEAT SLEEP FLAME DOWN LIGHTS UP LIGHTS AUTO Remote Control Stones Fireglass 36EB111-GRC 36EB221-GRC Power Cord (Only for 36EB111-GRC) E-3 2.) Unscrew 2 screws on the side edge of the frame (Fig. 2). Securely holding the frame lift up and pull away from the unit to remove the frame. Do not remove the protective plastic film at this time. Place the frame in a safe place( see figure 2.) Figure 2 3 STEP 1 UNSCREW 2 SCREWS STEP 2 LIFT FRONT PANEL 36EB110-GRT 36EB220-GRT STEP 1 UNSCREW 2 SCREWS 36EB111-GRC 36EB221-GRC E-4 STEP 2 LIFT FRONT PANEL SECTION 2: FRAMING Section 1: Framing This fireplace is a zero clearance design. No combustibles can be placed on the top surface of the fireplace. Combustibles may be installed to the edge of the unit. Insulation and vapor barrier should be placed a minimum of 2 inches from the unit. Build the framing according to the specifications shown in the below table & figure 3. MODEL 36EB110-GRT 36EB220-GRT 36EB111-GRC 36EB221-GRC A B 8” 35” C 23.8” D 24” E 18” F G H 36” 33.5” 34.7” I J 23.6” 7.8” K L M 51” 36” 36” Framing Specification: Figure 3 H L D E G I K F J Section 3: Recommended Power Supply Wire Specifications For 36EB110-GRT & 36EB111-GRC installations use three non-metallic sheathed cables with ground wire for the power supply. Use the appropriate wires to meet local and national electrical codes for rated power consumption. For 36EB220-GRT & 36EB221-GRC installations use four non-metallic sheathed cables with ground wire for the incoming power supply. Use the appropriate wires to meet local and national electrical codes for rated power consumption. Recommended Wire and Fusing Requirements Use appropriate wire to meet local and national electrical codes for rated power consumption. All wire gauges should be 12 gauge solid wires with a dedicated 15 amp breaker for 120 volts. For 208/240 volts Builders Box models use two dedicated 15 amp breakers. Allow at least 8 in of service cable for connecting power supply wire to junction box on fireplace insert when installing before finishing wall. Allow up to 4 feet of service cable for connecting power supply wire to junction box on fireplace insert after finishing wall. The control box is supplied with a six meter long cable. E-5 M SECTION 4: MOUNTING Install Method: 1.) Remove front frame (see figure 2). 2.) Remove the screws holding side panels and then remove the side panels (see figure 4 & 5). 3.) Insert the builders box into the opening in the framing. Figure 4: Mounting Tab Location 36EB111-GRC 36EB221-GRC 36EB110-GRT 36EB220-GRT Figure 5: Wall and Mounting Tabs 36EB110-GRT 36EB220-GRT 36EB111-GRC 36EB221-GRC E-6 4.) Install the builders box using 4pcs screws from the inside of the builder box (see figure 6 & 7). 5.) Remount the side panels. 6.) Place the stones as desired.(Only for 36EB111-GRC & 36EB221-GRC ) 7.) Remount the front frame. Figure 6: Mounting Tab Location Place sto nes here. 36EB110-GRT 36EB220-GRT 36EB111-GRC 36EB221-GRC Figure 7: Wall and Mounting Tabs E-7 SECTION 5: 120V WIRING INSTRUCTIONS 1.) Loosen the screw securing the junction box cover and remove the cover. 2.) Pull the power supply wires through the hole in the cover. 3.) Pull out the 4 wires marked L, N, G, S from the junction box on the side of the builder box. 4.) Connect the black L wire from the unit to the black L from the power supply. 5.) Connect the white N wire from the unit to the white N from power supply. 6.) Connect the green ground G wire from the unit to the ground from the power supply. 7.) Plug the S wire connector into the provided sign wire. 8.) Ensure that all connections are tight. 9.) Secure all the wiring with wire-caps, then insert into the junction box. 10.) Remount the junction box cover (see figure 8 & 9.) Note: 36EB110-GRT & 36EB111-GRC will only run on 120 volt operation. Figure 8 120 V Configration Min. 14AWG WIRE FROM POWER SUPPLY (NOT SUPPLIED) Min. 14AWG WIRE FROM POWER SUPPLY (NOT SUPPLIED) CONTROL E-8 SECTION 6: 208/240V WIRING INSTRUCTIONS 1.) Loosen the screw securing the junction box cover and remove the cover. 2.) Pull the power supply wires through the hole in the cover. 3.) Pull out the 5 wires marked L1, L2, N, G, S from the junction box on the side of the builder box. 4.) Connect the black L1 wire and red L2 from the unit to the two dedicated 15 amp lines from the power supply. 5.) Connect the white N wire from the unit to the white N from power supply. 6.) Connect the green ground G wire from the unit to the ground from the power supply. 7.) Plug the S wire connector into the provided sign wire. 8.) Ensure that all connections are tight. 9.) Secure all the wiring with wire-caps, then insert into the junction box. 10.) Remount the junction box cover (see figure 8 & 9.) Note: 36EB220-GRT & 36EB221-GRC will only work with a two phase 208/240v power supply. Single phase 208/240v is not supported and will void the warranty. Figure 9 208/240 V Configration White W/Red Min. 14AWG WIRE FROM POWER SUPPLY (NOT SUPPLIED) Min. 14AWG WIRE FROM POWER SUPPLY (NOT SUPPLIED) L2 White W/Red Stripe L2 White W/Red Stripe CONTROL E-9 SECTION 7: INSTALL CONTROL BOX 1. Mount the control box bracket to the wall using provided screws. 2. Connect control panel wire to extension cable. 3. Insert the control box to the bracket and finish the control box installation. Figure 10 1 2 3 E-10 SECTION 8: CHECK & TEST 1.) Recheck that all the wiring works. Check that all connections are tight and correct to the manual. 2.) Switch on the power supply to the unit. 3.) Press the POWER button on the control box. 4.) Using the wall controls test all the functions to ensure they are working correctly. If any functions do not work recheck the wiring using sections 4 and 5 of this guide. 5.) Use the remote control to operate the unit, check all the functions. 6.)Finish wall construction work. Caution: When the wiring is complete a thorough “testing cycle” must be performed to check the operation of the unit PRIOR to the wall / area being closed up, tiled, and/or bricked. E-11 SECTION 9: WIRING SCHEMATIC 36EB110-GRT E-12 36EB220-GRT E-13 36EB111-GRC E-14 36EB221-GRC E-15 FOYER ÉLECTRIQUE Electric Builder Box GUIDE D’INSTALLATION NUMÉROS DE MODÈLES: 36EB110-GRT, 36EB111-GRC 36EB220-GRT, 36EB221-GRC CONSIGNES DE SÉCURITÉ À L’USAGE DU CONSOMMATEUR VEUILLEZ LIRE LE PRÉSENT MANUEL AVANT DE METTRE EN MARCHE CET APPAREIL AVERTISSEMENT SI LES CONSIGNES DU PRÉSENT MANUEL NE SONT PAS RESPECTÉES, LES RISQUES DE CHOC ÉLECTRIQUE OU D’INCENDIE AUGMENTENT, CE QUI PEUT CAUSER DOMMAGES MATÉRIELS, DES BLESSURES CORPORELLES OU MÊME LA MORT. NE PAS ENTREPOSER OU UTILISER DE L’ESSENCE, DES SUBSTANCES VAPORISÉES OU D’AUTRES LIQUIDES INFLAMMABLES À PROXIMITÉ DE CET APPAREIL OU DE TOUT AUTRE APPAREIL. Merci et félicitations d’avoir acheté un foyer Classic Flame. Veuillez lire les instructions d’installation avant d’installer et de mettre en marche cet appareil. IMPORTANT : Veuillez lire attentivement toutes les instructions et tous les avertissements avant l’utilisation. Le non-respect de ces instructions risquerait de causer des chocs électriques, des incendies ou des blessures corporelles et annulerait la garantie. Service à la clientèle : www.twinstarhome.com Service en anglais : 866-661-1218 Service en français : 866-661-1218 Service en espagnol : 866-661-1218 F-1 Twin-Star International, Inc. Delray Beach, FL33445 États-Unis Imprimé en Chine Fabriqué en Chine ©2012, Twin-Star International,Inc. HOMOLOGATIONS ET CODES LA SÉRIE BUILDERS BOX A ÉTÉ TESTÉE ET APPROUVÉE CONFORMÉMENT AUX NORMES DE L'ASSOCIATION CANADIENNE DE NORMALISATION (CSA) ET D'UNDERWRITERS LABORATORIES INC. (U.L.) POUR LES RADIATEURS ÉLECTRIQUES FIXES ET ADAPTÉS À L’EMPLACEMENT. CARACTÉRISTIQUES DU MODÈLE NUMÉRO DU MODÈLE DESCRIPTION 36EB110-GRT TRADITIONNEL, (36 po) 120 36EB220-GRT TRADITIONNEL, (36 po) 208/240 36EB111-GRC 3CONTEMPORAIN, (36 po) 120 36EB221-GRC 3CONTEMPORAIN, (36 po) 208/240 TENSION WATTS DE PUISSANCE NOMINALE BTU AMPÈRES 1440 4400 12 2100/2800 1440 2100/2800 6700/8900 10.1/11.7 4400 12 6700/8900 10.1/11.7 AVERTISSEMENT L’INSTALLATION DE CE FOYER DOIT ÊTRE CONFORME AUX CODES DE L’ÉLECTRICITÉ LOCAUX ET NATIONAUX AINSI QU’AUX EXIGENCES DES SERVICES PUBLICS APPLICABLES CETTE INSTALLATION DEVRAIT ÊTRE CONFIÉE À UNE PERSONNE DÛMENT QUALIFIÉE, LORSQUE LA LOI L’EXIGE. APERÇU DE L’INSTALLATION (Veuillez lire l’ensemble des instructions ainsi que le manuel d’utilisation avant de procéder à l’installation) Section 1. Préparer le produit en vue de l’installation. Section 2. Tracer une ébauche du cadre du foyer en respectant les dimensions recommandées. Section 3. Spécifications relatives aux câbles d’alimentation en courant recommandés. Section 4. Installer l’unité. Section 5. Instruction sur le câblage de 120 V. Section 6. Instruction sur le câblage de 208 et 240 V. Section 7. Installer la boîte de commande. Section 8. Vérification et mise à l’essai. Section 9. Schéma du câblage électrique. F-2 SECTION 1 : PRÉPARATION 1.) Ouvrir l’emballage d’expédition, la boîte de pierres et la boîte de commande murale, et s’assurer que toutes les pièces indiquées sont présentes. Retirer les pièces de leurs boîtes et les mettre en lieu sûr (consulter la figure 1.) Figure 1 3 Fil d’interconnexion DOWN UP FLAME TIMRER Boîte de commande avec support HEAT SLEEP FLAME EMBERS Télécommande Cordon d’alimentation (Seulement pour le modèle 36EB110-GRT) 36EB110-GRT 36EB220-GRT Fil d’interconnexion DOWN UP FLAME TIMRER DOWN UP LIGHT EFFECTS Boîte de commande avec support HEAT SLEEP FLAME DOWN LIGHTS UP LIGHTS AUTO Télécommande Pierres Verre réfléchissant 36EB111-GRC 36EB221-GRC Cordon d’alimentation (Seulement pour le modèle 36EB111-GRC) F-3 2.) Dévisser deux vis sur le rebord latéral du cadre (figure 2). Pour retirer le cadre, le soulever et l’éloigner de l’unité, tout en le tenant solidement. Ne pas retirer le film plastique protecteur à cette étape de l’opération. Mettre le cadre dans un endroit sûr (consulter la figure 2). Figure 2 3 ÉTAPE 1 : DÉVISSER DEUX VIS ÉTAPE 2 : SOULEVER LE PANNEAU AVANT 36EB110-GRT 36EB220-GRT ÉTAPE 1 : DÉVISSER DEUX VIS 36EB111-GRC 36EB221-GRC F-4 ÉTAPE 2 : SOULEVER LE PANNEAU AVANT SECTION 2 : CADRE Section 1: Framing Ce foyer est un modèle non soumis aux normes de dégagement. Aucun combustible ne peut être placé sur la surface supérieure du foyer. Les combustibles peuvent être installés aux abords de l’unité. Les pare-vapeur et la barrière par contournement devraient être placés à une distance minimale de deux pouces de l’unité. Monter le cadre du foyer en respectant les spécifications figurant dans le tableau ci-dessous et à la figure 3. MODÈLE A B 36EB110-GRT 36EB220-GRT 36EB111-GRC 36EB221-GRC 8” 35” C D 23.8” 24” E 18” F G H 36” 33.5” 34.7” I J 23.6” 7.8” K L M 51” 36” 36” Spécifications relatives au cadre : Figure 3 H L D E G I K F J Section 3 : Spécifications recommandées pour les câbles d’alimentation en courant En ce qui a trait aux installations des modèles 36EB110-GRT et 36EB111-GRC, utiliser trois câbles à gaine non métalliques avec un fil de mise à la terre pour l’alimentation électrique. Utiliser les câbles appropriés pour répondre aux codes de l’électricité locaux et nationaux concernant la consommation d’énergie nominale. En ce qui a trait aux installations des modèles 36EB220-GRT et 36EB221-GRC, utiliser quatre câbles à gaine non métalliques avec un fil de mise à la terre pour l’alimentation électrique entrante. Utiliser les câbles appropriés pour répondre aux codes de l’électricité locaux et nationaux concernant la consommation d’énergie nominale. Exigences recommandées relatives aux câbles et aux fusibles Utiliser les câbles appropriés pour répondre aux codes de l’électricité locaux et nationaux concernant la consommation d’énergie nominale. Tous les câbles devraient être de type massif et de calibre 12 et reliés à un disjoncteur de 15 A d’une capacité de 120 volts. En ce qui concerne les modèles Builders Box de 208 ou 240 volts, utiliser deux disjoncteurs de 15 A. Avant de terminer le mur, s’assurer de disposer d’au moins huit pieds de câblage pour raccorder le câble d’alimentation en courant à la boîte de jonction du foyer encastrable, ce qui devrait laisser jusqu’à quatre pieds de câblage une fois le mur terminé. La boîte de commande est fournie avec un câble d’une longueur de six mètres. F-5 M SECTION 4 : INSTALLATION Méthode d’installation : 1.) Retirer le cadre avant (consulter la figure 2). 2.) Retirer les vis qui tiennent en place les panneaux latéraux et retirer ensuite les panneaux latéraux (consulter la figure 4 et 5). 3) Insérer le foyer dans l’ouverture du cadre. Figure 4 : Emplacement des languettes de montage 36EB111-GRC 36EB221-GRC 36EB110-GRT 36EB220-GRT Figure 5 : Languettes murales et de montage 36EB110-GRT 36EB220-GRT 36EB111-GRC 36EB221-GRC F-6 4.) Installer le foyer en utilisant des vis de quatre pouces à l’intérieur du foyer (consulter les figures 6 et 7). 5.) Réinstaller les panneaux latéraux. 6.) Placer les pierres dans la position désirée (seulement pour les modèles 36EB111 GRC et 36EB221 GRC). 7.) Réinstaller le panneau avant. Figure 6 : Emplacement des languettes de montage Place sto nes here. 36EB111-GRC 36EB221-GRC 36EB110-GRT 36EB220-GRT Figure 7 : Languettes murales et de montage GOUJON VUE DU DESSUS DE L’INSERTION AVANT GYPSE/SHEETROCK F-7 SECTION 5 : INSTRUCTIONS CONCERNANT LE CÂBLAGE DE 120 VOLTS 1.) Desserrer la vis qui retient le couvercle de la boîte de jonction et retirer le couvercle. 2.) Passer les fils d’alimentation électrique par le trou du couvercle. 3.) Sortir les quatre fils désignés par les symboles « L », « N », « G », « S » à partir de la boîte de jonction sur le côté du foyer. 4.) Raccorder le fil noir « L » du foyer au fil noir « L » de l’alimentation électrique. 5.) Raccorder le fil blanc « N » du foyer au fil blanc « N » de l’alimentation électrique. 6.) Raccorder le fil de mise à la terre de couleur verte du foyer au fil de mise à la terre de l’alimentation électrique. 7.) Fixer le capuchon de connexion du câble « S » au fil d’interconnexion fourni. 8.) Vérifier la solidité de toutes les connexions. 9.) Fixer tout le câblage à l’aide de capuchons de connexion, puis l’insérer dans la boîte de jonction. 10.) Replacer le couvercle de la boîte de jonction (consulter les figures 8 et 9). Nota : Les modèles 36EB110-GRT et 36EB111-GRC ne fonctionneront qu’avec une source de 120 volts. Figure 8 Configuration de 120 V NOIR BLANC FIL D’ALIMENTATION ÉLECTRIQUE DE CALIBRE MIN.14 (NON COMPRIS) LE VERT FIL D’INTERCONNEXION NOIR (FOURNI) CÂBLE NOIR COUVERCLE DE LA BOÎTE DE JONCTION BOÎTE DE C ER E V U R CO RIÈ R A DE COMMAN FOYE R FIL D’ALIMENTATION ÉLECTRIQUE DE CALIBRE MIN. 14 (NON COMPRIS) CÂBLE NOIR FIL D’INTERCONNEXION NOIR (FOURNI) BOÎTE DE FIL NOIR (L) FIL NOIR (L) FIL BLANC (N) FIL BLANC (N) FIL VERT (G) FIL VERT (G) JONCTION FIL NOIR (S) CÂBLE D’EXTENSION F-8 FIL NOIR (S) ALIMENTATION ÉLECTRIQUE DE 120 VOLTS PANNEAU DE DISJONCTEUR BOÎTE DE COMMANDE SECTION 6 : INSTRUCTIONS CONCERNANT LE CÂBLAGE DE 208 ET 240 VOLTS 1.) Desserrer la vis qui retient le couvercle de la boîte de jonction et retirer le couvercle. 2.) Passer les fils d’alimentation électrique par le trou du couvercle. 3.) Sortir les cinq fils désignés par les symboles « L1 », « L2 », « N », « G » et « S » à partir de la boîte de jonction sur le côté du foyer. 4.) Raccorder le fil noir « L1 » et le fil rouge « L2 » du foyer aux deux lignes de 15 ampères de l’alimentation électrique. 5.) Raccorder le fil blanc « N » du foyer au fil blanc « N » de l’alimentation électrique. 6.) Raccorder le fil de mise à la terre de couleur verte du foyer au fil de mise à la terre de l’alimentation électrique. 7.) Fixer le capuchon de connexion du câble S au fil d’interconnexion fourni. 8.) Vérifier la solidité de toutes les connexions. 9.) Fixer tout le câblage à l’aide de capuchons de connexion, puis l’insérer dans la boîte de jonction. 10.) Replacer le couvercle de la boîte de jonction (consulter les figures 8 et 9). Nota : 36EB220-GRT & 36EB221-GRC ne fonctionneront qu’avec une alimentation électrique 2 phases 208/240v. Le monophasé 208/240v n’est pas supporté et mettra un terme à la garantie. Figure 9 Configuration de 208 ou 240 volts NOIR lanche Bandeugbe ou ro LE BLANC FIL D’ALIMENTATION ÉLECTRIQUE DE CALIBRE MIN.14 (NON COMPRIS) C ER E V U R CO RIÈ AR VERT FIL D’INTERCONNEXION NOIR (FOURNI) CÂBLE NOIR FOYE R COUVERCLE DE LA BOÎTE DE JONCTION BOÎTE DE FIL D’ALIMENTATION ÉLECTRIQUE DE CALIBRE MIN.14 (NON COMPRIS) DE COMMAN CÂBLE NOIR FIL D’INTERCONNEXION NOIR (FOURNI) Fil Noir (L1) Fil Noir (L1) Bande Blanche ou Rouge(L2) BOÎTE DE JONCTION Bande Blanche ou Rouge(L2) Fil Blanc (N) Fil Blanc (N) Fil Vert (G) Fil Vert (G) FIL NOIR (S) CÂBLE D’EXTENSION F-9 ALIMENTATION ÉLECTRIQUE DE 208/240 VOLTS PANNEAU DE DISJONCTEUR BOÎTE DE COMMANDE SECTION 7 : INSTALLER LA BOÎTE DE COMMANDE 1. Monter au mur le support de la boîte de commande en utilisant les vis fournies. 2. Raccorder le fil du panneau de commande au câble d’extension. 3. Insérer la boîte de commande dans le support et terminer l’installation de la boîte de commande. Figure 10 BO ÎTE DE CO MM AN DE CÂ BLE NO 2 IR 1 SUP POR T DE BOÎT E DE COM MAN DE CABL E D'INT E NOIR RCONNE X (FOU RNI) ION MUR 3 F-10 SECTION 8 : VÉRIFICATION ET MISE À L’ESSAI 1.) Vérifier de nouveau l’ensemble des connexions en s’assurant qu'elles sont solides et conformes aux directives décrites dans le présent manuel. 2.) Mettre l’unité sous tension. 3.) Appuyer sur le bouton « POWER » de la boîte de commande. 4.) En utilisant les boutons de commande muraux, mettre à l’essai l’ensemble des fonctionnalités afin de s’assurer que celles-ci permettent d’obtenir le résultat prévu. Si l’une ou l’autre des fonctionnalités présente une défaillance, vérifier de nouveau les connexions en consultant les sections 4 et 5 du présent manuel. 5.) Faire fonctionner l’unité à l’aide de la télécommande et vérifier l’ensemble des fonctionnalités. 6.) Compléter la construction du mur. Avertissement : Lorsque le câblage est terminé, un « cycle d’essais » approfondis doit être mené pour vérifier le fonctionnement du foyer, et ce, AVANT que le mur soit refermé et recouvert de tuiles ou de briques. F-11 SECTION 9: SCHÉMA DE CÂBLAGE 36EB110-GRT F-12 36EB220-GRT F-13 36EB111-GRC F-14 36EB221-GRC F-15 ELECTRIC BUILDERS BOX Electric Builder Box GUÍA DE INSTALACIÓN NÚMEROS DE MODELOS: 36EB110-GRT, 36EB111-GRC 36EB220-GRT, 36EB221-GRC INFORMACIÓN SOBRE SEGURIDAD PARA EL CONSUMIDOR LEA ESTE MANUAL ANTES DE UTILIZAR EL APARATO ADVERTENCIA EN CASO DE NO SEGUIR LA INFORMACIÓN EN ESTE MANUAL, PODRÍA OCURRIR UNA DESCARGA ELÉCTRICA O INCENDIO Y, COMO CONSECUENCIA, DAÑOS A LA PROPIEDAD, LESIONES O LA PÉRDIDA DE LA VIDA. NO GUARDE NI USE GASOLINA NI OTROS VAPORES Y LÍQUIDOS INFLAMABLES EN LA CERCANÍA DE ESTE APARATO, NI DE CUALQUIER OTRO. Gracias y felicitaciones por su adquisición de la unidad Electric Builders Box Classic Flame. Lea las instrucciones de instalación antes de instalar y operar este aparato. IMPORTANTE: Lea todas las instrucciones y advertencias con detenimiento antes de utilizar este aparato. Si no se siguen las instrucciones, podría provocarse riesgo de descarga eléctrica, incendio o lesiones y, además, la garantía perdería validez. Servicio de atención al cliente: www.twinstarhome.com Línea para llamadas en inglés: 866-661-1218 Línea para llamadas en francés: 866-661-1218 Línea para llamadas en español: 866-661-1218 S-1 Twin-Star International, Inc. Delray Beach, FL33445 EE. UU. Impreso en China Fabricado en China ©2012,Twin-Star International,Inc. APROBACIONES DE CÓDIGOS Y LISTAS LA SERIE BUILDERS BOX SE HA PROBADO Y APROBADO DE ACUERDO CON LAS NORMAS CSA y UL PARA LOS CALENTADORES DE INTERIOR ELÉCTRICOS FIJOS Y ESPECÍFICOS PARA UNA UBICACIÓN. ESPECIFICACIONES DEL MODELO NÚMERO DE MODELO DESCRIPCIÓN 36EB110-GRT TRADICIONAL DE 36” 120 36EB220-GRT TRADICIONAL DE 36” 208/240 36EB111-GRC CONTEMPORÁNEO DE 36” 120 36EB221-GRC CONTEMPORÁNEO DE 36” 208/240 VOLTAJE VATIOS DE POTENCIA NOMINAL BTU AMPERAJE 1440 4400 12 2100/2800 1440 2100/2800 6700/8900 10.1/11.7 4400 12 6700/8900 10.1/11.7 ADVERTENCIA LA INSTALACIÓN DE LA UNIDAD BUILDERS BOX DEBE CUMPLIR CON LOS CÓDIGOS ELÉCTRICOS Y LOS REQUISITOS DE SERVICIOS LOCALES O NACIONALES CORRESPONDIENTES. ESTA INSTALACIÓN DEBE ESTAR A CARGO DE PERSONAL DEBIDAMENTE CALIFICADO SEGÚN LO EXIJA LA LEY. DESCRIPCIÓN GENERAL DE LA INSTALACIÓN (Lea todas las instrucciones y el manual del usuario antes de efectuar la instalación). Sección 1: Preparación del producto para la instalación. Sección 2: Enmarcado básico de acuerdo con las dimensiones recomendadas. Sección 3: Especificaciones del cable de suministro de energía recomendado. Sección 4: Montaje de la unidad. Sección 5: Instrucciones del cableado de 120 voltios. Sección 6: Instrucciones del cableado de 208/240 voltios. Sección 7: Instalación de la caja de control. Sección 8: Verificación y prueba. Sección 9: Diagrama de las conexiones eléctricas. S-2 SECCIÓN 1: PREPARACIÓN 1.) Abra la caja principal, la caja con las piedras y la caja con el control para montar en la pared, y asegúrese de tener todas las piezas enumeradas. Retírelas y ubíquelas en un lugar seguro (vea la figura 1). Figure 3 Figura 1 Cable de señal DOWN UP FLAME TIMRER Caja de control con soporte HEAT SLEEP FLAME EMBERS Control remoto Cable de energía (Sólo para el modelo 36EB110-GRT 36EB220-GRT 36EB110-GRT) Cable de señal DOWN UP FLAME TIMRER DOWN UP LIGHT EFFECTS Caja de control con soporte HEAT SLEEP FLAME DOWN LIGHTS UP LIGHTS AUTO Control remoto Piedras Cristal del mueble 36EB111-GRC 36EB221-GRC Cable de energía (Sólo para el modelo 36EB111-GRC) S-3 2.) Desenrosque dos tornillos del borde del marco (Fig. 2). Para quitar el marco, sujételo con firmeza, levántelo y sáquelo de la unidad. No quite la película plástica protectora todavía. Coloque el marco en un lugar seguro (vea la figura 2). Figure 3 Figura 2 PASO 1: DESENROSQUE 2 TORNILLOS. PASO 2: LEVANTE EL PANEL FRONTAL 36EB110-GRT 36EB220-GRT PASO 1: DESENROSQUE 2 TORNILLOS. 36EB111-GRC 36EB221-GRC S-4 PASO 2: LEVANTE EL PANEL FRONTAL SECCIÓN 2: ENMARCADO Section 1: Framing Esta chimenea está diseñada sin holgura. No se debe apoyar ningún material combustible sobre la superficie de la chimenea, pero sí se pueden colocar a la orilla de la unidad. La barrera de aislamiento y vapor se debe ubicar a 2 pulgadas de la unidad, como mínimo. Construya el marco de acuerdo con las especificaciones que se muestran en la siguiente tabla y en la figura 3. MODELO A B 36EB110-GRT 36EB220-GRT 36EB111-GRC 36EB221-GRC 8” 35” C 23.8” D 24” E 18” F G H 36” 33.5” 34.7” I J 23.6” 7.8” K L M 51” 36” 36” Especificaciones para el enmarcado: Figura 3 H L D E G I K M F J Sección 3: Especificaciones del cable de suministro de energía recomendado Para las instalaciones de 36EB110-GRT y 36EB111-GRC, utilice tres cables de cubierta no metálica con cable a tierra para el suministro de energía. Utilice los cables apropiados que cumplan con los códigos eléctricos locales y nacionales para el consumo de potencia nominal. Para las instalaciones de 36EB220-GRT y 36EB221-GRC, utilice cuatro cables de cubierta no metálica con cable a tierra para el suministro de energía de entrada. Utilice los cables apropiados que cumplan con los códigos eléctricos locales y nacionales para el consumo de potencia nominal. Requisitos para cables y fusibles recomendados Utilice el cable apropiado que cumpla con los códigos eléctricos locales y nacionales para el consumo de potencia nominal. Todos los cables deben ser de calibre 12 e hilos sencillos con un interruptor dedicado de 15 amperios para 120 voltios. Para los modelos Builders Box de 208/240 voltios, utilice dos interruptores dedicados de 15 amperios. Deje un mínimo de 8 pulgadas de cable de servicio para conectar el cable de suministro de energía a la caja de conexiones de la chimenea cuando realice la instalación antes de terminar la pared. Deje hasta 4 pies de cable de servicio para conectar el cable de suministro de energía a la caja de conexiones en la chimenea después de terminar la pared. La caja de control se suministra con un cable de seis metros de largo. S-5 SECCIÓN 4: MONTAJE Método de instalación: 1.) Quite el marco frontal (vea la figura 2). 2.) Quite los tornillos que sostienen los paneles laterales y luego quite los paneles laterales (vea las figuras 4 y 5). 3.) Coloque la unidad Builders Box en la abertura del marco. Figura 4: Ubicación de la brida de montaje 36EB111-GRC 36EB221-GRC 36EB110-GRT 36EB220-GRT Figura 5: Bridas de montaje y pared 36EB110-GRT 36EB220-GRT 36EB111-GRC 36EB221-GRC S-6 4.) Instale la unidad Builders Box con tornillos de 4 pcs desde el interior de la unidad (vea las figuras 6 y 7). 5.) Vuelva a montar los paneles laterales. 6.) Coloque las piedras como lo desee. (Sólo para los modelos 36EB111-GRC y 36EB221-GRC). 7.) Vuelva a montar el marco frontal. Figura 6: Ubicación de la brida de montaje Place sto nes here. 36EB110-GRT 36EB220-GRT 36EB111-GRC 36EB221-GRC Figura 7: Bridas de montaje y pared S-7 SECCIÓN 5: INSTRUCCIONES DEL CABLEADO DE 120 VOLTIOS 1.) Afloje el tornillo que ajusta la tapa de la caja de conexiones y quítela. 2.) Pase los cables de alimentación por el orificio de la tapa. 3.) Saque los cuatro cables marcados con L, N, G y S de la caja de conexiones del lado de la unidad Builders Box. 4.) Conecte el cable L negro de la unidad al cable L negro del suministro de energía. 5.) Conecte el cable N blanco de la unidad al cable N blanco del suministro de energía. 6.) Conecte el cable a tierra verde G de la unidad a la puesta a tierra del suministro de energía. 7.) Enchufe el empalme de cables S en el cable de señal proporcionado. 8.) Asegúrese de que todas las conexiones estén ajustadas. 9.) Asegure todos los cables con tapones y luego insértelos en la caja de conexiones. 10.) Vuelva a colocar la tapa de la caja de conexiones (vea las figuras 8 y 9). Nota: Los modelos 36EB110-GRT y 36EB111-GRC sólo funcionan con 120 voltios. Figura 8 Configuración de 120 voltios NEGRO BLANCO CABLE DE Min.14 AWG DEL SUMINISTRO DE ENERGÍA (SE VENDE POR SEPARADO) NE VERDE JA CA CABLE DE SEÑAL NEGRO (INCLUIDO) CABLE NEGRO TAPA DE CA JA CONEXIONES DE O EC D TAPA TRAS ER A CABLE DE Min.14 AWG DEL SUMINISTRO DE ENERGÍA (SE VENDE POR SEPARADO) ONTROL CAJA DE C CABLE NEGRO CABLE DE SEÑAL NEGRO (INCLUIDO) CAJA DE CONEXIONES CABLE NEGRO L CABLE NEGRO L CABLE BLANCO N CABLE BLANCO N SUMINISTRO DE ENERGÍA DE 120 VOLTIOS CABLE VERDE G CABLE VERDE G PANEL DEL INTERRUPTOR CABLE NEGRO S PROLONGADOR S-8 CABLE NEGRO S CAJA DE CONTROL S NE XIO SECCIÓN 6: INSTRUCCIONES DEL CABLEADO DE 208/240 VOLTIOS 1.) Afloje el tornillo que ajusta la tapa de la caja de conexiones y quítela. 2.) Pase los cables de alimentación por el orificio de la tapa. 3.) Saque los cinco cables marcados con L1, L2, N, G y S de la caja de conexiones del lado de la unidad Builders Box. 4.) Conecte el cable L1 negro y el cable L2 rojo de la unidad a las dos líneas dedicadas de 15 amperios del suministro de energía. 5.) Conecte el cable N blanco de la unidad al cable N blanco del suministro de energía. 6.) Conecte el cable a tierra verde G de la unidad a la puesta a tierra del suministro de energía. 7.) Enchufe el empalme de cables S en el cable de señal proporcionado. 8.) Asegúrese de que todas las conexiones estén ajustadas. 9.) Asegure todos los cables con tapones y luego insértelos en la caja de conexiones. 10.) Vuelva a colocar la tapa de la caja de conexiones (vea las figuras 8 y 9). Aviso: 36EB220-GRT & 36EB221-GRC solo funcionarán con una fase dos de suministro de energía 208/240v. La fase simple 208/240v no es soportada y anulará la garantía. Figura 9 Configuración de 208/240 voltios NEGRO con Blancoja tira ro BLANCO CABLE DE Min.14 AWG DEL SUMINISTRO DE ENERGÍA (SE VENDE POR SEPARADO) NE VERDE CABLE DE SEÑAL NEGRO (INCLUIDO) CABLE NEGRO JA CA TAPA TRAS ER A TAPA DE CA JA CONEXIONE DE S CABLE DE Min.14 AWG DEL SUMINISTRO DE ENERGÍA (SE VENDE POR SEPARADO) DE MMAN ÎTE DE CO BO CABLE NEGRO CABLE DE SEÑAL NEGRO (INCLUIDO) CAJA DE CONEXIONES CABLE NEGRO L1 CABLE NEGRO L1 Blanco con tira roja(L2) Blanco con tira roja(L2) CABLE BLANCO N CABLE VERDE G CABLE NEGRO S CABLE BLANCO N CABLE VERDE G PROLONGADOR CABLE NEGRO S SUMINISTRO DE ENERGÍA DE 120 VOLTIOS PANEL DEL INTERRUPTOR CAJA DE CONTROL D O EC S NE XIO SECCIÓN 7: INSTALACIÓN DE LA CAJA DE CONTROL 1. Monte el soporte de la caja de control en la pared con los tornillos proporcionados. 2. Conecte el cable del panel de control al cable prolongador. 3. Coloque la caja de control en el soporte para terminar la instalación. Figura 10 CA JA CA BL 1 SOPO 2 RTE DE L A CA JA DE EN DE EG CO RO NT RO L CON TROL CABLE DE SEÑ AL NEGRO (INCLUID O) PAR ED 3 S-10 SECCIÓN 8: VERIFICACIÓN Y PRUEBA 1.) Vuelva a verificar que todo el cableado funcione correctamente, y asegúrese de que todas las conexiones estén firmes y concuerden con el manual. 2.) Encienda el suministro de energía de la unidad. 3.) Presione el interruptor de encendido (POWER) en la caja de control. 4.) Use los controles de pared para probar todas las funciones, a fin de asegurarse de que funcionan correctamente. Si alguna función no funciona correctamente, vuelva a verificar el cableado; para ello, siga las secciones 4 y 5 de esta guía. 5.) Utilice el control remoto para operar la unidad y verifique todas las funciones. 6.) Finalice el trabajo de construcción de la pared. Precaución: Una vez que se haya finalizado el cableado, se debe realizar un “ciclo de pruebas” completo para verificar el funcionamiento de la unidad ANTES de tapar el área o colocar ladrillos o azulejos en la pared. S-11 SECCIÓN 9: ESQUEMA DE CONEXIONES 36EB110-GRT S-12 36EB220-GRT S-13 36EB111-GRC E-14 36EB221-GRC S-15 INSTRUCTION MANUAL ENCLOSED MANUEL D’INSTRUCTION À L’INTÉRIEUR MANUAL DE INSTRUCCIONES ADJUNTO STOP ATTENTION STOP IF YOU HAVE ANY PROBLEMS OR QUESTIONS, EMAIL OR CALL CUSTOMER SERVICE BEFORE YOU RETURN THIS PRODUCT TO THE STORE WHERE IT WAS PURCHASED. For Customer Service: www.twinstarhome.com in English Call: 866-661-1218 in Spanish Call: 866-661-1218 in French Call: 866-661-1218 PARE ATENCIÓN PARE SI TIENE ALGÚN PROBLEMA O PREGUNTAS, ENVÍE UN MENSAJE DE CORREO ELECTRÓNICO O LLAME AL SERVICIO DE ATENCIÓN AL CLIENTE ANTES DE DEVOLVER ESTE PRODUCTO A LA TIENDA EN LA QUE LO COMPRÓ. Servicio de atención al cliente: www.twinstarhome.com Línea para llamadas en inglés: 866-661-1218 Línea para llamadas en español: 866-661-1218 Línea para llamadas en francés: 866-661-1218 ARRÊT ATTENTION ARRÊT SI VOUS AVEZ DES PROBLÈMES OU DES QUESTIONS, ENVOYEZ UN COURRIEL AU SERVICE À LA CLIENTÈLE OU APPELEZ LE SERVICE À LA CLIENTÈLE AVANT DE RETOURNER CE PRODUIT OÙ VOUS L’AVEZ ACHETÉ. Pour le service à la clientèle : www.twinstarhome.com pour le service en anglais, appelez au: 866-661-1218 pour le service en espagnol, appelez au: 866-661-1218 pour le service en français, appelez au: 866-661-1218 INSTRUCTION MANUAL ENCLOSED MANUEL D’INSTRUCTION À L’INTÉRIEUR MANUAL DE INSTRUCCIONES ADJUNTO















































