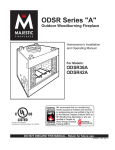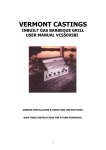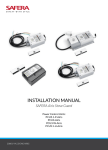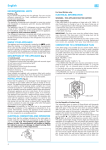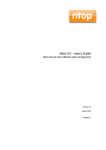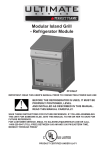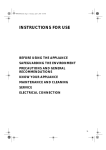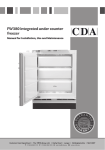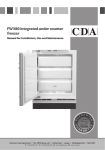Download Raypak Majestic ODSR36A Operating instructions
Transcript
MAJESTIC OUTDOOR / INDOOR WOOD FIREPLACES Model: ODSR36A OWNERS INSTALLATION & OPERATING INSTRUCTIONS. KEEP THESE INSTRUCTIONS FOR FUTURE REFERANCE. CONTENTS Part 1: Safety Information Part 2: Installation Instructions • • • • • • • • • • • Outdoor Installation Planning Information Mounting the Fireplace Framing Flue Installation Flue Offset Installation Positioning, safety Strips, Securing the fireplace Chase Installation Clearances Sidewall Protection Hearth Installations Part 3: Warranty Part 4: Additional Accessories Part 5: Spare Parts List 2 Description The model ODSR36A is a clean faced solid fuel wood burning fireplace and is approved for Outdoor and Indoor installation when used with the appropriate flue system. Part 1: Safety Information Please read these instructions prior to installing and operating this appliance. Warning: This appliance must be installed by a licensed person. This appliance and flue system must be installed in accordance with AS/ ANZ 2918 and the appropriate requirements of the relevant building code or codes. BEFORE INSTALLING YOUR APPLIANCE Carefully read and understand all the instructions. 1. THIS APPLIACE IS HOT WHILE IN OPERATION KEEP CHILDREN, CLOTHING AND FURNITURE AWAY, CONTACT MAY CAUSE SKIN BURNS. 2. DO NOT INSTALL IN GARAGE OR NEAR FLAMMABLE FLUID Check with the building inspector for compliance with local codes; a permit may be required. 3. This appliance must be installed using Raypak approved flue kit and installed as per the Australian standard AS/ANZ 2918 codes This appliance must be flued directly off the appliance and discharged to atmosphere. 4. DO NOT connect to any duct work to which another appliance is connected. 5. DO NOT connect this unit to a chimney flue that is serving another appliance. 6. DO NOT USE CHEMICALS OR FLUIDS TO START THE FIRE. 3 7. The flue should be inspected periodically and cleaned if necessary. 8. DO NOT store wood, flammable liquids or other combustible materials close to the unit. 9. Contact your local fire authority for information on how to handle a chimney fire. Have a clearly understood plan to handle a flue fire, turn air control to the closed position and call the fire brigade. 10.DO NOT tamper with the combustion air control beyond the normal adjustment. 11.DO NOT install combustible materials on the fire place surround. This fire place is not designed to be a water tight fireplace. When installing this unit against an external wall, the wall must be finished before setting the unit in place. 12.Always leave the damper in the open position while the unit is in use Once the required draw is obtained, close mesh screen to protect from sparks that may occur. 13.DO NOT install these units into a mobile home or caravan. These units are NOT mobile home approved. Part 2: Installation Instructions • OUTDOOR INSTALLATION Read this manual prior to beginning this installation and check that you have been provided with the correct components necessary to carry out the installation. 1 2 Remove all parts from inside the fire box. Check outdoor flue kit part number: ODSSFLKT Contents • 1 x 203 x 1220 mm ( 8’) Inner stainless steel flue • 1 x 279 x 1100 mm ( 11‘) Outer stainless steel flue • 1 x Stainless Steel Cowl • 1 x Powder coated vented dress ring . # This vented dress ring will only be required to be used ( situated on top of the fireplace enclosure to provide ventilation within the enclosure ) when the fireplace is in a free standing position and the flue is 4 exposed above the fireplace housing, this applies for both Indoor and Outdoor installations Note: If this unit is installed outdoors and the flue is to be installed in a chase construction ( see Fig 6 ) or requires a roof penetration ( pergola or veranda ) you must use the Indoor flue kit part number: ODIDSSFLKT Select the location for the appliance. This appliance must not be installed inside minimum clearances to the house and any combustibles materials as shown in Fig 1 & Fig 2 WARINING: FAILURE TO FOLLOW THE MINIMUM CLEARANCE REQUIREMENTS MAY RESULT IN AN UNSAFE INSTALLATION. Fig 1 Specifications & Framing layout 5 Fig 2 Free standing installation Note: If the fire place is a free standing unit, it must be located a minimum of 3m from the opening of the fire box to combustibles structure. A minimum height of 1.9m measured from the base of the fire box to the flue termination cowl is permitted. • Planning Information Preplanning an installation is very important to ensure safety, and to save time and money. An installer must predetermine where a fireplace will be set and how the flue system will be run. • Mounting the Fireplace A fireplace may only be mounted on a non combustible surface. The fire place must be spaced 13 mm from a combustible back wall and 13 mm from either side wall or support. • Framing Option 1 Framing can be constructed before or after the fire place is set in place, however most installers build the frame prior to fitting the fire place in position Framing the fire place with 50 x 100 mm timber or heavier. Refer to Fig 1 for framing dimensions. 6 Option 2 Brick or block work to create the fire place surround. Use only Raypak Outdoor flue kit part number: ODSSFLKT or Raypak Indoor / outdoor flue kit part number: ODIDSSFLKT Determine how the flue will be run, length of run and flue components required to complete the job. Never install a flue below minimum heights. In planning a flue system, it is important to know the following. 1 A flue cannot be offset more than 45 deg from a vertical plane. 2 A flue may run straight up or it may be necessary to offset it to avoid obstructions. 3 A maximum length of an angled run ( total flue system is 500mm ) 4 No more than 2 offsets (2 total 45 deg c elbows ) per fireplace may be used. 5 A guy wire stabilizer is required for flue extended more than 1.8m above the roof line. • Flue Installation Where the flue penetrates the roof a suitable flashing will be required. Fig 3 Straight Up flue Installation To mark the centre line of the flue , put the fireplace in final position and measure out from the wall 235mm. Mark a spot on the ceiling directly above the fireplace. Draw a line parrallel to the back wall through this mark. (Refer Fig 4) 7 Fig 4. Locate centreline of flue with plumb line. • Offset Installation In order to clear an obstruction, it may be necessary to offset flue from vertical. This is accomplished by using 2 x 45 deg ° offsets elbows. Option 1: Twin skin Raypk Offset kit part number: DSSSOKT Option 2: Triple skin Raypak Offset kit part number: TSSSOKT • Positioning, safety Strips, Securing the fireplace. Slide the fire place into position. Four nailing flanges are incorporated on each corner of the surround. Bend the nailing flanges out, level the box, then secure it firmly in place by nailing the flanges to the framing members as shown in. Fig 14 Fig 5 Fasten fireplace into position 8 • Chase Installation A chase is a vertical boxlike structure which encloses the fireplace and flue. Chases are typically built on the outside of the house or free standing with fireplace opening cut into the outer wall of a room. (Fig 6) This structure with the exception of 10 mm externally ventilated air gap (total area 9,268 mm2 ) around the 285 mm flue casing at the ceiling penetration . Fig 6 • Fireplace and chase parts identification Clearances The following information provides minimum clearances that are required when the installation is indoors or outdoors in a chase construction. 9 13 mm Air space 40mm Air space required 13 mm Air space to sides Fig 7 Minimum clearances to combustibles Fire stop (ceiling ring) must provide a minium of 9300mm2 of venting of enclosure ( eg 10 mm gap around the outer flue casting at ceiling penetration ) where fireplace and flue casing are fully enclosed to ceiling level. Note: The venting ring must be fitted in all cases when the flue leaves the fireplace enclosure to ensure the correct air flow around the case of the fire place. 10 A typical flue installation Fig 8 Indoor Flue Kit - ODIDSSFLKT Contents • • • • • • • • • 4 x 1 x 4 x 2 x 1 x 1x 1x 2 x 1 x ring 203 x 900mm ( 8” ) Stainless steel flue 203 x 150mm ( 8” ) Stainless steel flue adaptor 279 x 900mm ( 11”) Stainless steel flue 305 x 900mm ( 12”) Stainless steel flue Stainless steel ceiling ring Stainless steel 8” – 12 “ adaptor ring Stainless steel cowl Support brackets Powder coated vented dress ring . # This vented dress will only be required to be used ( situated on top of the 11 fireplace enclosure to provide ventilation within the enclosure ) when the fireplace is in a free standing position and the flue is exposed above the fireplace housing, is applies for both Indoor and Outdoor installations Fig 9 Fig 10 305 mm from top of fireplace for radiant models 115 mm from top of fire place opening for radiant models ( non combustibles material must separate the black face surrounds of the fireplace and any combustible mantel material ) the minimum perpendicular side wall clearance from the fireplace opening 400 mm. 12 • Side Wall Protection Adjacent combustibles side walls that are within the minimum dimensions (shown in Fig 11 of fireplace opening must be protected by a non combustible materials. • Hearth installations A hearth extension is required to protect a combustible floor in front of the fireplace . refer Fig 13 for minimum dimensions and mounting details .Note Hearth Extension must not cover the air inlet opening of the fire place. The hearth extension described in Fig 11 must be a durable non-combustible material with a minimum ( total ) Rt valve of 1.09 refer to Fig 12 for examples . The overall height ( above a combustible floor ) ,depth and width must be indicated , with the extension centred to the fireplace opening. The top of the installation must be covered with a non-combustible decorative covering or a piece of 0.18” minimum sheet metal ,to protect hearth extension material Fig 11 Secure the hearth extension to the floor to prevent shifting , using trim moulding or other similar means at three ( 3 ) outer edges . Seal crack between the fireplace hearth and hearth extension with a non-combustible material Fig 11 & Fig 13 Fig 11 Combustible side wall protection and hearth extension dimensions 13 NOTE: In Australia a floor consisting of a 6 mm thick sheet of fibre cement with a thermal conductivity of 0.41 W/m degree K will be required to be extended in front of the 4000mm and 200 mm either side of the fire place opening is required. Fig 12 Fig 13 14 Part 3: Warranty RAYPAK WOOD FIRE WARRANTY - AUSTRALIA ONLY Rheem* will: a) Repair or, if necessary replace any Raypak Wood Fire, or b) Replace any component (or, if necessary, arrange the installation of a new wood fire ), which falls within the Warranty Periods specified below, in accordance with and subject to the following table, conditions and exclusions. Installation From date of installation Model Period Warranty ODSR36Al Years 2 Raypak provide a warranty on any manufacture part with a 1 year labour warranty . Indoor or Outdoor installation Exclusion : If a glass weather proof Bi Fold door is fitted it does have a limited warranty of 90 days from the date of purchase. Notes: * Rheem provides warranty service on behalf of Raypak Australia Pty Ltd. ** Refer to item 5 of warranty conditions. Rheem reserves the right to transfer fully functional components from the defective wood fire to the replacement wood fire if required. In addition to this warranty, the Trade Practices Act 1974 and similar laws in each state and territory provide the owner under certain circumstances with certain minimum statutory rights in relation to your Raypak wood fire. This warranty must be read subject to that legislation and nothing in this warranty has the effect of excluding, restricting or modifying those rights. RHEEM AUSTRALIA PTY LTD A.B.N 21 098 823 511 RAYPAK AUSTRALIA PTY LTD A.B.N 65 078 743 414 FOR SERVICE TELEPHONE 131 031 AUSTRALIA 0800 657 335 NEW ZEALAND or refer local Yellow Pages 15 WARRANTY CONDITIONS 1. This warranty is applicable only to model ODSR36A 2. 3. 4. 5. Insurance and travelling costs between the nearest Rheem Accredited Service Agent’s wood fire manufactured from 1st March 2005. premises and the installed site shall be the The wood fire must be installed in accordance with the owner’s responsibility. Raypak installation instructions, supplied with the wood fire , and in accordance with all relevant statutory 6. The warranty only applies to the wood fire and original and local requirements of the State in which the wood or genuine (company) component replacement parts fire is installed. and therefore does not cover any plumbing or This wood fire must be installed by a licensed person. . electrical parts supplied by the installer and not an Where a failed component or wood fire is replaced integral part of the wood fire, e.g. ; glass weather under warranty, the balance of the original warranty doors. period will remain effective. The replaced part or wood fire does not carry a new warranty. Where the wood fire is installed outside the boundaries of a metropolitan area as defined by Rheem or further than 25 km from a regional Rheem branch office, or an Accredited Service Agent, the cost of transport, WARRANTY EXCLUSIONS 1. REPAIR AND REPLACEMENT WORK WILL BE CARRIED OUT AS SET OUT IN THE RAYPAK WOOD FIRE WARRANTY, HOWEVER THE FOLLOWING EXCLUSIONS MAY CAUSE THE WOOD FIRE WARRANTY TO BECOME VOID AND MAY INCUR A SERVICE CHARGE AND / OR COST OF PARTS. (a) Accidental damage to the wood fire or any component, (c) Where the wood fire is located in a position that does including: Acts of God; failure due to misuse; incorrect not comply with the Raypak wood fire installation installation; attempts to repair the wood fire other than instructions or relevant statutory requirements, causing by a Rheem Accredited Service Agent or the Rheem the need for major dismantling or removal of Service Department. cupboards, doors or walls, or use of special equipment to bring the wood fire to floor or ground level or to a (b) Where it is found there is nothing wrong with the wood serviceable position. fire; where the complaint is related to fluing, water leaks and are related to plumbing and not the wood (d) Repairs to the wood fire due to scale formation in the fire and do not comply with relevant codes or acts. flue ways where the chemistry is outside of the guidelines detailed in the Owner’s Guide and Installation Instructions booklet. SUBJECT TO ANY STATUTORY PROVISIONS TO THE CONTRARY, THIS WARRANTY EXCLUDES ANY AND ALL CLAIMS FOR DAMAGE TO FURNITURE, CARPETS, WALLS, FOUNDATIONS OR ANY OTHER CONSEQUENTIAL LOSS EITHER DIRECTLY OR INDIRECTLY DUE TO THE OPERATION OF THE WOOD FIRE WORKMANSHIP OR OTHER . 16 Part 4: Additional Accessories ODSR36A Stainless steel twin skin extension flue kit: 1 x 279mm x 900 mm stainless steel flue Offset Flue Kit (Twin skin) Offset Flue Kit (Triple skin) Stainless Steel Bi Fold glass Door set DSSSEXKT DSSSOKT TSSSOKT 36GDKSSSR Note: The Stainless Steel Bi Fold Door accessory is to act as a weather protection device only, and must stay in the open position at all times while the fire is lit. Stainless Steel Triple Skin Extension Flue Kit: 1 x 203mm x 900mm stainless steel flue 1 x 279mm x 900mm stainless steel flue 1 x 305mm x 900mm stainless steel flue 17 Part 5: Spare parts List Distributed by: Raypak Australia ( Division of Rheem Australia Pty Ltd ) 39 Koornang Road Scoresby Vic 3179 Ph 03 9757 3333 Fax 03 9757 3350 ABN 65078 743 414 18


















