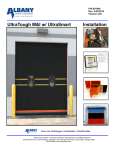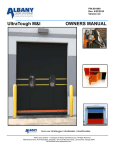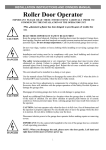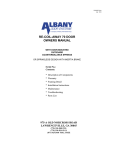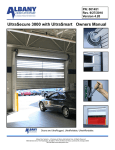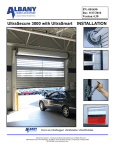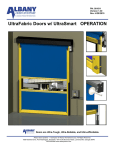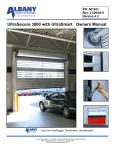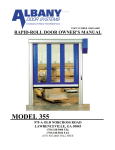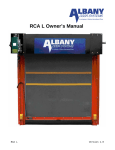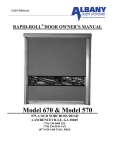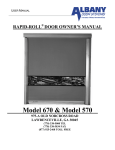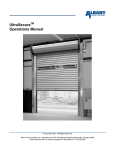Download UltraTough M&I Mechanical
Transcript
P/N: 6410T0015 Rev: 4/22/2010 Version 4.2 UltraTough M&I Mechanical INSTALLATION Doors are UltraRugged, UltraReliable, UltraAffordable. Albany Door Systems - A Company of Albany International Corp. All Rights Reserved 1080 Maritime Drive, Port Washington, WI 53074 - 975-A Old Norcross Road, Lawrenceville, Georgia 30046 262-268-9885 www.albanydoors.com STATEMENT OF WARRANTY UltraTough M&I, UltraBig M&I, PosiDrive M&I High Speed Doors EXCLUSIVE LIFETIME SBR FABRIC WARRANTY Albany Door Systems warrants to the original owner of the door that the styrene-butadiene rubber (SBR) fabric door panel (curtain) will be free of defects in materials and workmanship for the lifetime of the door. Door panels (curtains) made of EPDM are warranted for a period of five (5) years. This warranty covers material failure under normal wear conditions; it does not cover labor, polyethylene terephthalate (PET) weave, windlok, roll strips, and windows after the first twelve (12) months. Use of petroleum-based products on the door panel (curtain) will void this warranty. ONE-YEAR WARRANTY ON MECHANICAL AND ELECTRICAL COMPONENTS Albany Door Systems warrants to the original owner of the door that the mechanical and electrical components will be free from defects in material and workmanship for a period of one (1) year from the date of shipment.. The warranty does not cover fuses, heat lamp elements, bulbs, seals and straps. Only defects brought to the attention of Albany Door Systems during the warranty period will be covered by this warranty. Albany Door Systems will replace component parts covered by this warranty, which are found to be defective upon inspection by an Albany Door Systems representative. Installation or use of parts other than those authorized by Albany Door Systems will void this warranty. PARTS AND ASSEMBLIES sold separately by Albany Door Systems that fail due to defects in material or workmanship within ninety (90) days from the date of shipment will be replaced under warranty provided installation has been carried out in accordance with all Albany Door Systems procedures. This warranty is limited to providing a replacement part only. This warranty does not cover freight, special charges, or any costs associated with the installation of the replacement part. This warranty covers material failure under normal wear conditions; it does not cover damage caused by collision or other abuse of the product. Adjustments made to the control panel or to the mechanical operation of the door without the authorization of Albany Door Systems will void this warranty. Any changes made to product configuration without the express written approval from Albany Door Systems may null and void this warranty. Albany Door Systems’ obligations under this warranty are limited to repairing or replacing the defective part including labor and Albany Door Systems shall not be responsible for any other losses or damages due to the operation of any door or parts covered by this warranty. Warranty parts will be shipped regular ground freight at the expense of Albany Door Systems. This warranty shall be void in its entirety if the failure of any product shall be caused by any installation, operation, or maintenance of the product which does not conform with the requirements set forth by the seller in the applicable product manuals or is in the result of any cause other than a defect in the material or workmanship of the product. No other oral or written representations made by Albany Door Systems or its agents are a part of this warranty unless specifically set forth in writing by an authorized Albany Door Systems official. THE ABOVE SET FORTH WARRANTY IS SELLER'S SOLE WARRANTY. SELLER MAKES NO OTHER WARRANTY OF ANY KIND WHATSOEVER, EXPRESSED OR IMPLIED; AND ALL IMPLIED WARRANTIES OF MERCHANTABILITY AND FITNESS FOR A PARTICULAR PURPOSE WHICH EXCEED THE AFORESTATED OBLIGATION ARE HEREBY DISCLAIMED BY SELLER AND EXCLUDED FROM THIS AGREEMENT. WARNING Do not install, operate or service the product unless you have read and understand the safety practices, warnings, installation and maintenance instructions contained in this manual. Albany Door Systems - A Company of Albany International Corp. All Rights Reserved 1080 Maritime Drive, Port Washington, WI 53074 - 975-A Old Norcross Road, Lawrenceville, Georgia 30045 262-268-9885 or 877-9252468 v4202010 2 Manual # 6410T0015 Version 4.2 INTRODUCTION The contents of this manual are designed to help you install UltraTough M&I high speed doors. DO NOT begin to install the high speed door unless you have read through the instructions in this manual. The safety alert symbol is used to identify safety information about hazards that can result in personal injury. A signal word (DANGER, WARNING, or CAUTION) is used with the safety alert symbol to indicate the likelihood and the potential severity of injury. In addition, a hazard symbol may be used to represent the type of hazard. DANGER indicates a hazard that, if not avoided, will result in death or serious injury. WARNING indicates a hazard that, if not avoided, could result in death or serious injury. CAUTION indicates a hazard that, if not avoided, might result in minor or moderate injury. CAUTION, when used without the alert symbol, indicates a situation that could result in damage to the door. NOTICE is used to inform you of a method, reference, or procedure that could assist with specific operations or procedures. Other symbols that may be used in this manual are: Lock Out / Tag Out Rev. 4/22/2010 Crushing Fire Manual # 6410T0015 Shock Read Manual 3 ALBANY DOOR SYSTEMS CONTACT INFORMATION Port Washington, WI 1080 Maritime Drive, Port Washington, WI 53074 Phone: 262-268-9885 Fax: 262-268-9895 Technical Support: 262-268-9885 www.albanydoors.com / [email protected] Email: [email protected] Lawrenceville, GA 975 A Old Norcross Road, Lawrenceville, GA 30046 Phone: 262-268-9885 Fax: 262-268-9895 Technical Support: 262-268-9885 www.albanydoors.com / [email protected] Email: [email protected] 4 Manual # 6410T0015 Version 4.2 Delivery and Inspection TOOLS AND MATERIALS REQUIRED Improper installation of anchoring devices or installation into aged or unsound concrete block, or other wall material may result in premature wear, product failure, property damage, or serious personal injury. Personnel Two people to install the door One person qualified to operate forklift, hoist, or crane One electrician to install and connect the control panel and all electrical wiring Tools Assorted wrenches Tape measure Carpenter‟s square Level (4ft minimum recommended) Lifting device (fork lift, hoist, crane) Lock-Out Tag-out all electrical power supplied to the door before making any electrical installations or connections. Also Lock-out Tag-out any equipment near the installation site if that equipment may be inadvertently operated into the area used to assemble and install the door. Failure to properly deenergize electrical circuits and disable equipment during installation and/or maintenance could result in death or serious injury. Lifting Straps 2 ladders or personnel lifts (tall enough to reach above the door head) Other tools as needed for the type of anchoring chosen Materials Anchors appropriate for the type of wall the door and accessories are to be installed onto. Albany Door Systems recommends through-bolting doors whenever possible. Wire as specified on the electrical schematic Electrical supplies needed to comply with all regulating body electrical codes and standards. Use proper lifting equipment and techniques. Properly secure all loads. Failure to properly secure all lifting loads could result in death or serious injury. Secure the work area so that persons not working directly on the installation do not enter the work area. UNPACKING AND PREPARING SITE PREPARATION Electrical Supply Qualified electrician must make all electrical mountings and connections in accordance with all applicable regulating body(s) electrical codes and standards. The control box is equipped with a 3-phase AC fused disconnect. Door Opening 1.Are the door jambs and support wall structurally sound providing a flat surface for the side columns to mount against? 2.Check the width and height of the door opening and verify the measurements against the dimensions of the door. 3.Is the opening square? Plumb? 4.Is the floor level across the opening? Make all necessary structural repairs and improvements to provide a “yes” answer to each of the questions above. Rev. 4/22/2010 1.Inspect and unpack the components. Report any damage immediately to Albany Door Systems at (262)-268-9885. Refer to the serial number tag located on the door side frame. 2.DO NOT cut the banding which holds the door in a roll until instructed to do so in a later procedure. The door panel and roll assembly could be damaged. Use evenly spaced padded supports to prevent rips, tears, or bending of the roll assembly. Failure to protect the roll assembly could result in damage to the door. Manual # 6410T0015 5 Installation: Standard UltraTough Doors PREPARATION Some wall surfaces are not ideal and may require shimming to keep the side frames square to each other. Proper installation will help eliminate photocell misalignment problems and curtain binding issues. Setting up the side frame The door is usually to be installed centered over the door opening. Also at this time establish a level line or mark on each side of the door opening (must be marked in order to establish a reference height in case of an uneven floor). This can be accomplished using either a water level or an optical measuring device. Measuring down from this mark to the floor on each side of the door opening will tell you if your floor is level at the points of installation for each of the side frames. (Example: If on side A, you measure from your level mark to the floor and it 46” and side B it measures 47”. This measurement tells you that Side A should be installed first right on the floor and that Side B will have to be raised 1” in order to be level with Side A). See figure 1. Once you have established which side frame to install first, fully plumb and level it as shown. Centering the door in the doorway opening will allow for minor variations in the existing door opening. 6 Manual # 6410T0015 Version 4.2 Along the outside of each side frame there are predrilled holes for either plug welding or bolting the side frame to the door opening. Temporarily secure the second side frame to the opening. Attach width gauge across the upper section of both side frames (figure 4). This width gauge is equal to the manufactured door opening width. Once this is done verify all dimensions are plumb and square. The door width distance should be the same between the two side frames at any point along the door opening height. Once this has been confirmed, permanently attach both side frames by either bolting or welding. Plug weld or bolt the side frame to the doorframe. If plug welding the side frames you will also have to tack weld inside leading edge of frame to the door jamb across from the same location as the plug welds. Rev. 4/22/2010 Manual # 6410T0015 7 Preparing the header assembly for lifting Loosen and remove the lower idler barrel bolt and move the idler barrel forward before lifting the header assembly. You will also want to lower the bottom beam assembly below the idler barrel with the manual hoist prior to rigging the header for lifting. Lifting locations There are eyebolts for lifting the header assembly into place located on the header plates. Attach cable or chain that is rated for the weight of the header assembly. Be sure to balance the header assembly before lifting into place. The cable or chain used for lifting the header assembly must not exceed a 45 angle from vertical. Vertical lifting from the eyebolts is recommended whenever possible. A falling header assembly can result in SEVERE INJURY and POSSIBLY DEATH! 45o or Less 8 Manual # 6410T0015 Version 4.2 Lifting with a fork lift Never lift using the bottom beam or the idler barrel between the forks and the header assembly, damage can occur. Place the forks of the forklift up under the top roll and not the header framework or the Idler Barrel. DAMAGE WILL OCCUR if the door is lifted by the idler barrel or header framework. Be careful to have the header assembly properly balanced on the forks. Secure the header assembly to the forks to help prevent from falling. Chain drive unit shown without chain for clarity only. The chain MUST be connected at all times during the previous and following steps. Direct drive units will be mounted in place at all times during these steps. Installing the Header Using the alignment tabs and the align pins on the installed side frames, guide the header assembly into place. Note that the idler barrel-bearing has been swung out of the way Never leave the header assembly unattended without fully bolting the header assembly to the side frames, or before removing lifting device and or leaving general area of the door installation. Once the header is aligned and set into place. Bolt the assembly to the side frames. Small doors have 2 bolts per side; larger doors have 3 bolts per side. These should be torque to 212 ft-lb. Rev. 4/22/2010 Manual # 6410T0015 9 Drive Chain Tension Shown here is a finished header assembly that has been installed. Also note the idler barrel has been bolted back into place back. The drive chain tension is preset from the factory. This setting should be checked after the door is cycled a few times. The drive chain is to be tensioned so the deflection of the slack side of the chain is equal to 2% of the distance between the shafts. For door over 12‟ x 12‟ this value is 3/8” (9.5 mm). For doors under 12‟ x 12‟ this value is 9/32” (7.1 mm). Chain Tension Adjustment If the Chain tension needs to be adjusted, loosen the 4 bolts that attach the operator to the header assembly. Using the threaded adjustment bolts located on the bottom of the attachment bracket, either raise or lower the operator to achieve the proper tension. Retighten the 4 bolts that attach the operator to the header assembly. Counter Balance Springs (optional) Pre-charging Springs The springs must be pre-charged with the door curtain in the full open position. This pre-charge and pre-stretch amounts are listed on the spring end header end bracket. The spring is stretched after making the pre-turns of the spring. Always charge springs in the up position as shown. Spring charging can be dangerous if done improperly. This procedure must be performed by a qualified person that possesses the knowledge to carry out this task safely and correctly. The spring pre-charge and pre-stretch amounts indicated on the header end bracket are starting points and further adjustments may be required. Monitoring the springs for coil bind thru the first couple of close cycles is mandatory. Coil binding of the spring can cause permanent damage to the spring and other components. Do not allow the door to continue running if coil binding happens. Additional pre-stretch will be required. 10 Manual # 6410T0015 Version 4.2 Hand Chain Operator A manual hand chain is provided to move the door without power. Lightly pull the red handle of the hoist disengagement until it stops. The control circuit is now interrupted and the door can be opened or closed with the hand chain only. By lightly pulling the green handle until it stops, the control circuit is re-made and the door is electrically operational and the hoist is disengaged from the drive. Closing the side frames Open the side frame covers as shown. Bring the curtain down with the hoist so it travels behind the idler barrel and down into the guides of the side frame. (If necessary to get the bottom beam behind the idler barrel, remove the bottom bolt on each side of the idler barrel, and swing it down out of the way.) The next drawing shows the guides closed and set to the proper clearance gap. This gap is a minimum of ½” (13 mm). This gap allows the curtain to travel within the guide freely and may require adjusting. Check the gap from top to the bottom of the guide prior to running the door. Loosening the cover bolts and utilizing a pry bar to hold the gap while the bolt is tightened may be required. Rev. 4/22/2010 Manual # 6410T0015 11 Installing the inertia brake The inertia brake is supplied on all chain drive, springless UltraTough M&I door systems that are a manufactured size greater than 12‟ x 12‟. This device has a locking catch and locking wheel that triggers the braking action if the maximum operation speed is exceeded. The smaller inertia brake shown in Figure 1 is a one-time use only device. If it has been engaged it must be replaced (P/N 6622T001). The larger inertia brake shown in Figure 2 can be reset but is dependant upon how hard of an activation has taken place. If this brake has been engaged you will need to consult the factory for instructions to properly inspect, repair or replace this brake. Repair parts may be required. Either of these brakes must be installed after the phase rotation has been verified to prevent accidental actuation of the device. This device is installed on the bracket on the non-drive side of the header assembly. This must be installed with the correct rotation direction. Installing backwards can cause the brake to activate. The electrical control cutoff must be wired before the door will operate properly. Figures 1 & 3 show that the inertia brake has been engaged. This is evident by the RED Indicator tab sticking out of the housing. FIGURE 1 The brake in Figure 2 only may be reset in most activations. This brake is used on the UltraTough XL and UltraBig doors only. FIGURE 3 You must consult the UltraTough Owners Manual or Albany Doors for proper resetting instructions. FIGURE 2 12 Manual # 6410T0015 Version 4.2 Installing the lintel brush seal Every UltraTough M&I Door System is supplied complete with a lintel sealing strip, the purpose of which is to seal the area between the header and the curtain. Keep in mind that if the guides had to be shimmed of the wall then this may require the same shimming of the lintel for the seal to be able to reach the curtain. To install the lintel sealing strip, use fasteners appropriate to the material used as lintel (or use ¼” TEK selftapping screws supplied with each door and located in the hardware carton). For further details refer to drawing shown below. Sealing strip holder – length equal to door width minus 1” Sealing strip – length equal to door width plus 1” Fasteners located on 12” centers. FULL ROLL COVER INSTALLATION FOR A SPRING BALANCED DOOR Rev. 4/22/2010 Manual # 6410T0015 13 MOUNTING MOTOR COVER Remove installation eyelets. Mount the motor cover over the mounting tabs using a 3/8” bolt. NOTE: One jamb bracket is required for doors smaller than 12’ X 12’. Loosen truss channel bolt to attach motor cover bracket. NOTE: Motor cover bracket mounts inward for doors smaller than 12’ X 12’. 14 Manual # 6410T0015 Version 4.2 Mounting top cover support wall attachment angled flashing Wall mount the 120 degree angle flashing 6” above the highest point of the header. This flashing may consist of several pieces that will overlap each other across the full width. Once mounted to the wall, caulk between the wall and angle. NOTE: Corrugated sheet metal buildings may require additional material to seal or cutting of the sheet metal so that this flashing can be installed behind the corrugated metal for a proper weather seal. Top cover and end caps The top cover ( item #5 ) is now ready to set into place. The top cover may consist of more then one piece that will require then to be overlapped evenly across the top of the header. Fasten the covers with a couple of tek screws just to hold the cover so that the end caps( items 6 & 7 ) can be fitted into place. Make sure all these covers fit cleanly before screwing everything down. Once all the covers are in place and secured, place a bead of caulking along all seams to provide the best weather seal possible. Keep in mind these covers may need to be removed for service later on, so keep the caulking neat and minimal. Springless with Inertia Brake Installation of inertia brake cover The only difference between the covers for a door with springs and the covers for a door without springs would be the spring covers and the end cover for the inertia brake. The front cover ( item #4 ) will cover the whole span on the front of the header due to the absence of the springs. The inertia brake will have a smaller cover ( items #8 & 9 ) compared to the spring sprocket cover. Everything else is basically the same for installation purposes Rev. 4/22/2010 Manual # 6410T0015 15 MECHANICAL PROCEDURES TRAVELING WINDBAR ASSEMBLY – DRIVE BARREL This page is for reference only. Straps are attached to the barrel at the factory. OPENING WIDTH (O.W.) 16 DISTANCE FROM OUTSIDE OF ENDPLATE TO STRAP LOCATION DIM „C‟ DIM „D‟ O.W. <= 120‟‟ 9 „‟ S/O 120„‟ < O.W. <= 180‟‟ 18‟‟ S/O 180„‟ < O.W. <= 240‟‟ 36‟‟ S/O 240„‟ < O.W. <= 300‟‟ 18‟‟ 42‟‟ 300„‟ < O.W. <= 360‟‟ 27‟‟ 48‟‟ 360„‟ < O.W. <= 480‟‟ 33‟‟ 60‟‟ Manual # 6410T0015 Version 4.2 TRAVELING WINDBAR ASSEMBLY – JAMB MOUNT Rev. 4/22/2010 Manual # 6410T0015 17 TRAVELING WINDBAR ASSEMBLY – GUIDE MOUNT 18 Manual # 6410T0015 Version 4.2 TRAVELLING WINDBAR ASSEMBLY – WINDBAR STRAP Rev. 4/22/2010 Manual # 6410T0015 19 STEP 1 If the door was supplied from the factory with a Traveling Windbar, proceed directly to Step 2. With the door in the closed position, disconnect the power supply. Determine dimension “A” and “B” from the chart and measure the drive barrel to the required locations. From these locations, move to the closest center between curtain fasteners and mark the barrel 2” from the curtain edge. Drill a 5/16” hole and tap 3/8 – 16 screw threads into the drive barrel at all locations. Wrap a hold-down bar with the windbar strap (1-1/2 wraps) and pierce a hole through the strap layers that aligns with the hole in the hold-down bar. Fasten the strap to the drive barrel with a 3/8-16NC x 5/8” LG BHCS and flat washer. Repeat this procedure with the remaining windbar strap(s). If installing a jamb-mount windbar, route the straps over the top of the curtain and down between the curtain and the bulkhead. Check that the straps are not twisted. If installing a guide-mount windbar, feed the strap between the drive barrel and the curtain. This procedure may require further closing of the door with the manual chain hoist to loosen the curtain tension. If the door was supplied from the factory with a guide-mount 6-5/8” or 8-5/8” Traveling Windbar, proceed directly to STEP 3. If installing a 4” or a 4-1/2” O.D. windbar, fasten one (1) windbar track bracket to each hole provided in the windbar tracks. Orient the windbar track bracket with the slot protruding beyond the track edge opposite the curve. Fasten each bracket to the track using one (1) 3/8-16NC x 5/8” LG BHCS per bracket. With the door in the open position, disconnect the power supply. There is a left-hand and right-hand windbar track. Determine the appropriate location for each track given, that the curved side is furthest from the curtain and the stop bolt holes are at the bottom. Determine the curtain to windbar track spacing required for the traveling windbar diameter (4”, 4-1/2”, 6-5/8” or 8 -5/8” O.D.). If installing a 4” or a 4-1/2” O.D. windbar, unbolt the respective guide fasteners which align with the mounting brackets. Discard these fasteners and attach the windbar track using the 3/8-16NC x 1-1/2” long HHCS and nuts provided. If installing a 6-5/8” or an 8-5/8” O.D. windbar, position the windbar track to the guides accordingly and weld each guide bracket to the outside of the guide back plate with two (2) 2” long fillet welds. 20 Manual # 6410T0015 Version 4.2 STEP 2 APPLIES TO ALL JAMB-MOUNTED WINDBARS Fasten one (1) windbar track bracket to each hole provided in the two (2) windbar tracks. Orient the windbar track bracket with the slot protruding beyond the track edge opposite the curve. Fasten the bracket to the track using one (1) 3/8 – 16 NC x 5/8” long BHCS per bracket. With the door in the open position, disconnect the power supply. There is a left-hand and right-hand windbar track. Determine the appropriate location for each track given, that the curved side is furthest from the curtain and the stop bolt holes are at the bottom. Determine the curtain to windbar track spacing required for the traveling windbar diameter (4”, 4-1/2”, 6-5/8” or 8-5/8” O.D.) Position the windbar track to the jamb accordingly and weld mounting bracket to the jamb or fasten thru the slot provided STEP 3 WINDBAR TUBE INSTALLATION APPLIES TO 4” OR 4-1/2” DIAMETER WINDBARS Determine dimensions “C” and “D” from the chart and mark the lintel (jamb mount) or the spreader bar (guide mount) at these dimensions from the outside of the end plates. If installing a jamb-mounted windbar, weld a lintel bracket at each mark on the lintel, 6” from the curtain. If installing a guide-mounted windbar, temporarily center and clamp a “windbar strap clamp” at the specified location on the lower front spreader bar to match drill the 5/16” diameter holes. STEP 3a WINDBAR TUBE INSTALLATION APPLIES TO 6-5/8” OR 8-5/8” DIAMETER WINDBARS Determine dimensions “C” and “D” from the chart and mark the lintel (jamb mount) or the truss (guide-mount) at these dimensions from the outside of the end plate spreader bar (guide mount) at If installing a jamb-mounted windbar, weld a ratchet buckle at each mark on the lintel, 9” from the curtain (see Detail B). If installing a guide-mounted windbar, weld a ratchet buckle at each mark on the bottom of the truss (see Detail A). Rev. 4/22/2010 Manual # 6410T0015 21 STEP 4 APPLIES TO 4” OR 4-1/2” DIAMETER WINDBARS With the door in the closed position, disconnect the power supply. *Note: Roller wheels may come factory-installed in windbar tube. Insert a roller wheel into each end of the windbar tube. “Snuggly” install a set screw and nut (nut supplied as a spacer) in both ends of the windbar tube (do not over-tighten). With set screws in place, the roller wheels will extend and retract without separating from the windbar tube. Lift the windbar into the bottom of the tracks. Insert a stop bold (3/8-16NC x 3-1/2” LG HHCS) into the hole at the bottom of each track and secure with a 3/8-16NC hex nut. Route the windbar straps around the bottom of the windbar tube, then upward towards the lintel (jamb-mount) or spreader bar (guide-mount). Check that there are no twists in the straps. Route the loose end of each windbar strap between individual windbar strap clamps and temporarily fasten to the lintel bracket (jamb-mount) or spreader bar (guide-mount). Carefully raise the door to the open position. Examine the location of the windbar with respect to the top of its tracks. If adjustments to the windbar straps are required, return the door to the closed position to do so. Once adjustments are complete, secure the windbar strap and clamps to the lintel bracket (jamb-mount) or spreader bar (guide-mount) with the fasteners provided. Trim excess strap material leaving at least 1-1/2” of extra strap hanging below the strap clamps and fasteners. STEP 4a APPLIES TO 6-5/8” OR 8-5/8” DIAMETER WINDBARS With the door in the closed position, disconnect the power supply. Insert a roller wheel into each end of the windbar tube. Lift the windbar into the bottom of the tracks. Insert one stop bolt (3/8-16NC x 3-1/2” LG HHCS) into the holes at the bottom of each track and secure with 3/8-16NC hex nuts. Route the windbar straps around the bottom of the windbar tube, then upward towards the lintel for jamb-mount or spring truss for guide-mount. Check that there are no twists in the straps. Route the loose end of each windbar strap through the slot in the spool of individual ratchets on the lintel for jamb-mount or on the spring truss for guide-mount. Carefully raise the door to the open position, examine the location of the windbar with respect to the top of its tracks. If adjustments to the windbar straps are required, return the door to the closed position to do so. Once the adjustments are complete, trim excess strap material, leaving a minimum of three (3) full wraps of strap on the spool of the ratchets. 22 Manual # 6410T0015 Version 4.2 Truck Guard with Gussets Installation 1.Remove the flat bar from the side column. 2. Install the light curtain to the flat bar using the hardware included. 3. Once the light curtain is secured, reinstall the flat bar to the side column. 4. Repeat on opposite side. See next page for exploded view of the light curtain and guide gusset. Rev. 4/22/2010 Manual # 6410T0015 23 Truck Guard with Gussets Installation TOP VIEW ITEM # 24 2 DESCRIPTION Guard, light curtain flat bar 8 1/4-20 x 5/8 HHCS, zinc 6 15 1/4 flat washer, zinc 6 19 1/4 lock washer, zinc 6 21 Light curtain, SG14 Receiver 1 22 Light curtain, SG14 Transmitter 1 23 Nut, #6, zinc 3 24 6-32 x 1 BHCS 3 25 26 #6 flat washer, zinc #6 lock washer, zinc 3 3 Manual # 6410T0015 QTY 1 Version 4.2 Retractile Cable Installation This picture shows the mounting of the standard retractile cable mount to the side frame. The position of the mount is to be installed at the half open height position of the door. The cord grip and mount plate are supplied in the hardware box. The retractile cable will already be attached to the bottom beam of the door. Proper adjustment of the cable is required to keep it from catching on photocell brackets or in the case of the lower picture, the guide gussets. The cord should be tight enough so as not to sag while in the full closed position. You should also take great care when pulling the cable thru the strain relief that you do not create additional coils in the cable as this will cause the cable to twist badly during door cycling. The cable must travel cleanly without twisting on itself. This picture shows the mounting of the strain relief incorporated with an extension bracket. This is only used on doors with guide gussets. This will mount at the half open position of the door. The extension bracket will hang the retractile cable to the curtain side of the side frame so that it extends the cable away from the guide gussets. Rev. 4/22/2010 Manual # 6410T0015 25 Truck Guard Installation 1.Remove lower sets of bolts from front covers. 2. Install light curtain to front side frame cover using two screws provided and the tapped holes in the guide cover. 3. Place angle over lower bolt holes in front cover orienting as shown and reinstall the bolts. 4. Repeat on opposite side. 26 Manual # 6410T0015 Version 4.2 Installation Checklist Please fill out below and return to Albany Door Systems Customer Installation Date(s): Location: Door Serial #(s): Contact: Contact Phone #: Install Company: Contact & Phone #: Mechanical Installation (All Doors) Yes No Is the door secured to the wall using thru-bolts? If No, what type of anchor was used? Are the door roll and rear spreader level? Are the side columns plumb? Does the door have counterweights? If Yes, are the straps routed properly? Is the door caulked or sealed to the wall? Are there any visible gaps between the door and the wall? If No, did the customer contact approve of door to wall seal? Is there any visible damage to the door? If Yes, what is the damage? Was Customer Service notified of the damage? Was the customer contact notified of the damage? Rev. 4/22/2010 Manual # 6410T0015 27 Electrical Installation Yes No Were the factory supplied cables (motor, encoder & 7-wire) long enough? If No, which cables were too short? If No, was Customer Support contacted and new cables sent? Were the schematics easy to read for electrical hook-up? What type of conduit was used to route the cables to the door? Is the conduit routed to the bottom of the control box? If No, did the customer approve this? If No, why? If Yes, who was the customer contact that approved? 28 Manual # 6410T0015 Version 4.2 Door Start-Up Yes No Was the door start-up procedure easy to follow? If No, what problem(s) did you run into? Was Customer Support notified of these issues? Is the Reversing Edge working? Are the front and rear light curtains (or photo-eyes) working? Do the bottom bar breakaway switches work? Does the door‟s self-repair feature work when the door is broken away? If the door has counterweights, does the egress work? Rev. 4/22/2010 Manual # 6410T0015 29 Activation Yes No What type of activation is being used? Was the activation supplied by Albany Door Systems? Did the customer approve of the mounting and operation of the activators? Comments Please email digital pictures of the installed door to: [email protected] 30 Manual # 6410T0015 Version 4.2 Rev. 4/22/2010 Manual # 6410T0015 31































