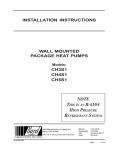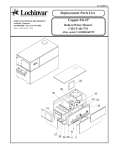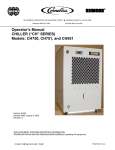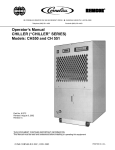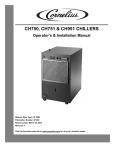Download 2100-450 - Bard Manufacturing Company
Transcript
INSTALLATION INSTRUCTIONS COMMERCIAL ROOM VENTILATORS WITH EXHAUST MODEL CHCRV-5 For Use with Bard CH Series 3, 4 & 5 Ton 2-Stage Wall Mount Heat Pumps AND S/W**H 3, 3½, 4 & 5 Ton Single Stage Wall Mount Heat Pumps Bard Manufacturing Company, Inc. Bryan, Ohio 43506 Since 1914...Moving ahead just as planned. © Copyright 2004 Manual : Supersedes: File: Date: 2100-450H 2100-450G Volume III Tab 19 05-28-10 Manual Page 2100-450H 1 of 19 CONTENTS General General Information ................................................. 3 Unpacking ................................................................ 3 Description ............................................................... 3 Installation Basic Installation ................................................. 4 - 6 CO2 Control ....................................................... 6 & 7 CRV Control Wiring ................................................. 8 Blade Adjustment for Desired Ventilation Air ......... 10 Commercial Room Ventilator – CH Series ...................................................... 14 & 15 Commercial Room Ventilator – S**H Series .................................................... 16 & 17 Commercial Room Ventilator – W**H Series .................................................. 18 & 19 Figures Figure 1 Removal of Exterior Panels, Air Filter and Exhaust Cover Plate ............................... 4 Figure 2 Install Ventilator ...................................... 5 Figure 3 CO2 Sensor Default Settings ................... 7 Figure 4 CO2 Sensor Final Settings ...................... 7 Figure 5A Lead Connections for CH Series ............ 8 Figure 5B Lead Connections for S**H/W**H ........... 9 Figure 6 Call for Blower Op. CH Series .............. 14 Figure 7 Call for Cooling Op. CH Series ............. 15 Figure 8 Call for Blower Op. S**H Series ............ 16 Figure 9 Call for Cooling Op. S**H Series ........... 17 Figure 10 Call for Blower Op. W**H Series ........... 18 Figure 11 Call for Cooling Op. W**H Series ......... 19 Graphs Graph 1 Graph 2 Graph 3 Graph 4 Graph 5 Graph 6 Graph 7 CH3S1 & W38H1 Vent Airflow .............. 10 CH4S1, W49H1, W61H1 Vent Airflow .... 11 CH5S1 Vent Airflow ............................... 11 W43H1 with CHCRV-5 .......................... 12 S38H1 with CHCRV-5 ........................... 12 S43H1 with CHCRV-5 ........................... 13 S49H1/S61H1 with CHCRV-5 ............... 13 Manufactured under U.S. patent number 5,301,744 Other patents pending COPYRIGHT DECEMBER 2004 BARD MANUFACTURING COMPANY, INC. BRYAN, OHIO USA 43506 Manual 2100-450H Page 2 of 19 GENERAL GENERAL INFORMATION DESCRIPTION The ventilator should only be installed by a trained heating and air conditioning technician. These instructions serve as a guide to the technician installing the ventilator package. They are not intended as a step by step procedure with which the mechanically inclined owner can install the package. The CHCRV-5 ventilator is designed to be used with Bard CH Series 3 through 5 ton wall mount series heat pumps and Bard S/W**H Series 3 through 5 ton wall mount series heat pumps. They are electromechanical vent systems designed to provide fresh air to meet indoor air quality standards. The ventilator housing is shipped in one carton which contains the electrical harness, miscellaneous hardware and installation instructions. MODELS: UNPACKING Upon receipt of the equipment be sure to compare the model number found on the shipping label with the accessory identification information on the ordering and shipping document to verify that the correct accessory has been shipped. When installed in the above-listed models, the CRV provides built in exhaust provisions. When the damper blade opens to bring fresh air in, the damper also opens an exhaust relief. The exhaust air will flow into the condenser section of the unit. The condenser fan will help draw exhaust air out. Inspect the carton housing of each ventilator as it is received, and before signing the freight bill, verify that all items have been received and that there is no visible damage. Note any shortages or damage on all copies of the freight bill. The receiving party must contact the last carrier immediately, preferably in writing, requesting inspection by the carrier’s agent. Concealed damage not discovered until after loading must be reported to the carrier within 15 days of its receipt. Manual 2100-450H Page 3 of 19 INSTALLATION BASIC INSTALLATION 1. Unpack the ventilator assembly which includes the integral ventilator with attached electrical harness and miscellaneous hardware. WARNING Open and lock unit disconnect switch before installing this accessory to prevent injury or death due to electrical shock or contact with moving parts. Turn thermostat to off. FOR USE WITH FOLLOWING UNITS MODEL CHCRV-5 CH3S1 CH4S1 CH5S1 S38H1 S43H1 S49H1/S61H1 W38H1 W43H1 W49H1/W61H1 2. Remove and save the existing exterior blower access, filter access and service access panels on the Bard wall mount unit. (See Figure 1.) 3. Remove and save existing unit air filter and screws from front center grille. (See Figure 1.) 4. Remove and discard CRV exhaust cover plate. 5. Install ventilator by inserting the ventilator into the unit to the far left side clearing the right filter bracket. Once the ventilator is fully inserted, slide the ventilator to the right until it is tight against the back of the control panel. (See Figure 2.) FIGURE 1 REMOVAL OF EXTERIOR PANELS, AIR FILTER AND EXHAUST COVER PLATE Blower Access Panel Filter Filter Access Panel Service Access Panel ERV Exhaust Cover Plate Screw CRV Exhaust Cover Plate MIS-2029 Manual 2100-450H Page 4 of 19 IMPORTANT: Position front lip of ventilator on top of front grille and condenser partition. (See Figure 2 inset.) This is important to ensure proper drainage of any water entering damper assembly. 6. Open control panel to gain access to unit low voltage terminal block. 7. Route electrical harness leads through the 7/8" bushings in control panel (See Figure 2) into low voltage box. 8. Install the vent control board in the upper left corner of the control panel. Route the pink, purple and black wires through the upper grommet. FIGURE 2 INSTALL VENTILATOR Front of unit with doors removed Route the pink, purple, and black wires through the upper grommet. Route orange wire through hole and into low voltage terminal block area. When installing CRV position so hole in front lip is centered over hole in condenser grille to insert a self drilling screw. Right side of CRV in unit Service Door FIGURE 3 INSET SIDE SECTION Note: Plug the (4) Ø.125 holes Lip of CRV is to be between the condenser grille and service door in the service door with canoe clips. Front Grille MIS-2030 Manual 2100-450H Page 5 of 19 9. Connect purple wire from CHCRV to P terminal on vent control. Connect pink wire from CHCRV to P1 on vent control. Connect black wire from CHCRV to C on vent control. Connect orange wire from CHCRV to 01 terminal on unit low voltage terminal block. Connect black wire from vent control to C terminal on low voltage terminal strip. Connect purple wire from vent control to Y1 terminal on low voltage terminal strip. Connect yellow wire from vent control to Y terminal on low voltage terminal strip. Connect red wire from vent control to R on low voltage terminal strip. 10. Close control panel cover 11. Replace left filter support, filter and four (4) screws in condenser grille. 12. Reinstall the blower access panel at top of unit and secure with sheet metal screws. 13. Ventilator Checkout A. Resupply power to unit. B. Energize the evaporator blower by switching thermostat to the manual fan position with heat/ cool in OFF position. C. Ventilator should open to the position set by #1 Potentiometer on vent control. Cycle position adjustment thumbwheel to full open through full close. Observe damper blade operation throughout travel to assure free, unobstructed movement. D. De-energize evaporator blower. Damper blade should close. E. This completes ventilator checkout. 14. Replace mist eliminator. Be sure it is installed with the drain holes to the bottom. 15. Remove blank off plate or barometric fresh air damper installed on service access door. Plug four (4) mounting holes with the plastic plugs provided with the ventilator. 16. Replace service access panel. 17. Ventilator is now ready for operation. CO2 CONTROL For CO2-based control, add a CO2 sensor/controller (Bard Part #8403-056) to the wall and run additional optional wires as shown in Figure 5. The CO2 controller also must be re-configured from the standard default settings as it comes out of the box. See next page for complete details. Manual 2100-450H Page 6 of 19 FIGURES 3 & 4 CO2 SENSOR DEFAULT & FINAL SETTINGS Manual 2100-450H Page 7 of 19 Manual 2100-450H Page 8 of 19 FIGURE 5A LEAD CONNECTIONS FOR CH SERIES Manual 2100-450H Page 9 of 19 FIGURE 5B LEAD CONNECTIONS FOR S**H, W**H SERIES BLADE ADJUSTMENT FOR DESIRED VENTILATOR AIR Potentiometer R1. Adjusts the airflow during blower operation only. The amount of ventilation air supplied by the commercial room ventilator is dependant on four (4) factors. 1. Return air duct static pressure drop. 2. Supply air duct static pressure drop. 3. Indoor blower motor speed. 4. Damper blade open position setting. Potentiometer R2. Adjusts the airflow during 1st stage cooling or heating operation. Potentiometer R3. Adjusts the airflow during 2nd stage cooling or heating operation. Energize blower only mode and adjust #1 Potentiometer to desired airflow. Refer to the graph below to determine the blade setting necessary to achieve the ventilation air required for each operating mode. 14 12 14 Potentiometer R3. 12 NA NA Energize 2nd stage cooling mode and adjust #3 Potentiometer to desired airflow. Minimum damper position when using CO2 control damper should be fully closed at 700 ppm or lower, if not Potentiometer R7 can be adjusted clockwise (CW) to close it. If it is fully closed at 700 ppm or lower, no adjustments required. FACTORY DEFAULT SETTINGS ARE: CH S**H W**H Potentiometer R1. 17 15 17 Potentiometer R2. Energize 1st stage cooling mode and adjust #2 Potentiometer to desired airflow. For more accurate adjustment, use a flowhood over the intake opening to measure and adjust the airflow operation. GRAPH 1 CH3S1 & W38H1 VENT AIRFLOW 700 600 Ventilation Airflow (cfm) 500 400 Stage 2 Stage 1 Ventilation 300 200 100 0 0 5 10 Blade Position Manual 2100-450H Page 10 of 19 15 20 GRAPH 2 CH4S1, W49H1 & W61H1 VENT AIRFLOW 800 700 Ventilation Airflow (cfm) 600 500 Stage 2 400 Stage 1 Ventilation 300 200 100 0 0 5 10 15 20 Blade Position GRAPH 3 CH5S1 VENT AIRFLOW 900 800 Ventilation Airflow (cfm) 700 600 500 Stage 2 Stage 1 Ventilation 400 300 200 100 0 0 5 10 15 20 Blade Position Manual 2100-450H Page 11 of 19 GRAPH 4 W43H1 with CHCRV-5 700 AIRFLOW (CFM) 600 ) 500 M F C ( 400 w o lf 300 ri A 200 100 0 0 4 8 12 17 Blade Position Vent Air, Blower/Vent Mode Vent Air, Cooling/Heating Mode GRAPH 5 S38H1 with CHCRV-5 1200 AIRFLOW (CFM) 1000 ) M F 800 C ( w 600 o lf ri 400 A 200 0 0 4 8 12 17 Blade Position Vent Air, Blower/Vent Mode Manual 2100-450H Page 12 of 19 Vent Air, Cooling/Heating Mode GRAPH 6 S43H1 with CHCRV-5 AIRFLOW (CFM) 1200 ) 1000 M F C ( 800 w o lf 600 ri A 400 200 0 0 4 8 12 17 Blade Position Vent Air, Blower/Vent Mode Vent Air, Cooling/Heating Mode GRAPH 7 S49H1/S61H1 with CHCRV-5 1200 AIRFLOW (CFM) 1000 ) 800 M F C ( w 600 o lf ri A 400 200 0 0 4 8 12 17 Blade Position Vent Air, Blower/Vent Mode Vent Air, Cooling/Heating Mode Manual 2100-450H Page 13 of 19 COMMERCIAL ROOM VENTILATOR – CH SERIES COMMERCIAL ROOM VENTILATOR SEQUENCE OF OPERATION FEATURES On a call for blower operation, CRV opens to a position as set by #1 Potentiometer. See Figure 6. • One piece construction – easy to install with no mechanical linkage adjustment required. • Exhaust air damper – built in with positive closed position. Provides exhaust air capability to prevent pressurization of tight buildings. NOTE: These sequence decriptions do not apply if CO2 controller is used. The CRV will control according to observed CO2 levels in the conditioned space. Refer to information on Page 7. • Actuator motor – 24 volt, power open, spring return with built in torque limiting switch. FIGURE 6 CALL FOR BLOWER OPERATION Supply Air Evaporator Coil Outside Air Return Air Damper Blade Exhaust Air Condenser Air Condenser Coil MIS-1944 Manual 2100-450H Page 14 of 19 A call for 1st stage cooling or heating cycles the compressor, and the dampers reposition to the Potentiometer #2 setpoint. A call for 2nd stage cooling or heating energizes compressor solenoid and repositions the damper blade to the Potentiometer #3 position. On loss of blower operation, CRV closes fully. See Figure 7. FIGURE 7 CALL FOR COOLING OPERATION Supply Air Evaporator Coil Return Air Damper Blade Condenser Air Condenser Coil MIS-2031 Manual 2100-450H Page 15 of 19 COMMERCIAL ROOM VENTILATOR – S**H SERIES COMMERCIAL ROOM VENTILATOR SEQUENCE OF OPERATION FEATURES On a call for blower operation, CRV opens to a position as set by #1 Potentiometer. See Figure 8. • One piece construction – easy to install with no mechanical linkage adjustment required. • Exhaust air damper – built in with positive closed position. Provides exhaust air capability to prevent pressurization of tight buildings. NOTE: These sequence decriptions do not apply if CO2 controller is used. The CRV will control according to observed CO2 levels in the conditioned space. Refer to information on Page 7. • Actuator motor – 24 volt, power open, spring return with built in torque limiting switch. FIGURE 8 CALL FOR BLOWER OPERATION Evaporator Coil Supply Air Return Air Outside Air Damper Blade Exhaust Air Condenser Air Condenser Coil MIS-2833 Manual 2100-450H Page 16 of 19 A call for 1st stage cooling or heating cycles the compressor, and the dampers reposition to the Potentiometer #2 setpoint. On loss of blower operation, CRV closes fully. See Figure 9. FIGURE 9 CALL FOR COOLING OPERATION Evaporator Coil Supply Air Return Air Damper Blade Condenser Air Condenser Coil MIS-2834 Manual 2100-450H Page 17 of 19 COMMERCIAL ROOM VENTILATOR – W**H SERIES COMMERCIAL ROOM VENTILATOR SEQUENCE OF OPERATION FEATURES On a call for blower operation, CRV opens to a position as set by #1 Potentiometer. See Figure 10. • One piece construction – easy to install with no mechanical linkage adjustment required. • Exhaust air damper – built in with positive closed position. Provides exhaust air capability to prevent pressurization of tight buildings. NOTE: These sequence decriptions do not apply if CO2 controller is used. The CRV will control according to observed CO2 levels in the conditioned space. Refer to information on Page 7. • Actuator motor – 24 volt, power open, spring return with built in torque limiting switch. FIGURE 10 CALL FOR BLOWER OPERATION Evaporator Coil Supply Air Return Air Outside Air Damper Blade Exhaust Air Condenser Air Condenser Coil MIS-2829 Manual 2100-450H Page 18 of 19 A call for 1st stage cooling or heating cycles the compressor, and the dampers reposition to the Potentiometer #2 setpoint. On loss of blower operation, CRV closes fully. See Figure 11. FIGURE 11 CALL FOR COOLING OPERATION Evaporator Coil Supply Air Return Air Damper Blade Condenser Air Condenser Coil MIS-2835 Manual 2100-450H Page 19 of 19





















