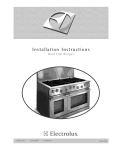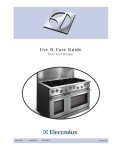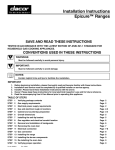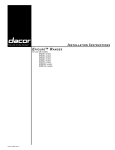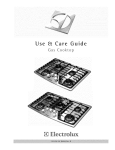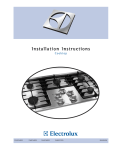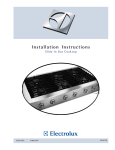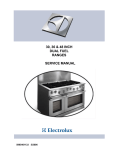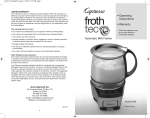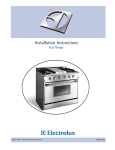Download Electrolux E30DF74EPS Product specifications
Transcript
Installation Instructions Dual Fuel Ranges E30DF74EPS E36DF76EPS E48DF76EPS 5995447082 2 Safety IMPORTANT SAFETY INSTRUCTIONS Safety Precautions Do not attempt to install or operate your unit until you have read the safety precautions in this manual. Safety items throughout this manual are labeled with a Warning or Caution based on the risk type. Definitions This is the safety alert symbol. It is used to alert you to potential personal injury hazards. Obey all safety messages that follow this symbol to avoid possible injury or death. WARNING WARNING indicates a potentially hazardous situation which, if not avoided, could result in death or serious injury. CA UTION CAUTION CAUTION indicates a potentially hazardous situation which, if not avoided, may result in minor or moderate injury. CA UTION CAUTION CAUTION used without the safety alert symbol indicates a potentially hazardous situation which, if not avoided, may result in property damage. IMPOR TANT IMPORT Indicates installation, operation or maintenance information which is important but not hazard related. Safety SAFETY PRECAUTIONS WARNING • Read all instructions before using the appliance. • Improper installation, adjustment, alteration, service, or maintenance can cause personal injury or property damage. Refer to these instructions and the accompanying Use & Care Manual. For assistance or additional information, consult a qualified installer, service agency, manufacturer (dealer), or the gas supplier. • For your safety: - Do not store or use gasoline or other flammable vapors and liquids in the vicinity of this or any other appliance. - Do not obstruct the flow of combustion and ventilation air to the unit. - Keep appliance area clear and free from combustible material, gasoline and other flammable vapors and liquids. - Do not use or attempt to use this appliance in the event of a power failure. • This unit is designed as a cooking appliance. Never use it for warming or heating a room. • This appliance must not be used in combination with surface (countertop) ventilation systems. The use of an overhead hood or downdraft is recommended for ventilation. • This appliance must be installed with the gas pressure regulator supplied with it. • Disconnect the electrical supply before installing or servicing the appliance. • This appliance must be grounded. Connect only to a properly grounded electrical supply. Refer to “Electrical Requirements”. • Install or locate this appliance only in accordance with these installation instructions. • Use this appliance only for its intended use as described in this manual. Do not use corrosive chemicals or vapors in this appliance. This type of appliance is not designed for industrial or laboratory use. • As with any appliance, close supervision is necessary when used by children. • Do not operate this appliance if it has a damaged electrical cord, plug, conduit or wires, if it is not working properly, or if it has been damaged or dropped. • This appliance should be serviced only by qualified service personnel. • Some products, such as whole eggs, and sealed containers, such as closed glass jars, may explode and should not be heated on this cooktop. 3 4 Safety WARNING • Based on safety considerations, the top burner flame should be adjusted so it does not extend beyond the edge of the cooking utensil. • If the information in this manual is not followed exactly, a fire or explosion may result causing property damage, personal injury, or death. • What to do if you smell gas: • - Do not try to light any appliance. - Do not touch any electrical switch, do not use any phone in your building. - Immediately call the gas supplier from a neighbor’s phone. - Follow the gas supplier’s instructions. - If you cannot reach your gas supplier, call the fire department. Installation of this appliance must be performed by a qualified installer, service agency or the gas supplier. Finding Information 5 READ AND SAVE THESE INSTRUCTIONS NO TE NOTE Installer: Leave instructions with owner. Owner: Read your Range Use & Care Manual. It contains important safety information for operating this appliance. It also has many suggestions for getting the best results from your Range. Read all instructions before installing the Range. For your safety, please read and observe all safety instructions. This guide will help you anticipate all installation connections. QUESTIONS? For toll-free telephone support in the U.S. and Canada: 1-877- 4ELECTROLUX (1-877-435-3287) For online support and Internet product information: www.electroluxusa.com ©2005 Electrolux Home Products, Inc. Post Office Box 212378, Augusta, Georgia 30917, USA All rights reserved. Printed in the USA Attach your sales receipt to this page for future reference. 6 Finding Information TABLE OF CONTENTS Safety ................................................................... 2 Definitions .......................................................... 2 Important Safety Instructions .............................. 2 Safety Precautions ............................................. 3 Finding Information ........................................... 5 Please Read And Save This Guide ................... 5 Questions? ........................................................ 5 Table Of Contents .............................................. 6 Preparing for Installation .................................. 7 Verifying Package Contents ............................... 7 Gas Supply Requirements ................................. 7 Gas and Electric Requirements Table ................ 7 Electrical Power Supply Requirements .............. 8 Gas and Electrical Rough-In .............................. 9 Cabinet/Counterop Preparation ....................... 10 Overal Dimensions .......................................... 12 Installing the Anti-Tip Bracket ........................... 13 Gas Regulator and Electrical Conduit Location .............................................. 16 Installation ........................................................ 17 Installing the Range Backguards ..................... 17 Removing the Door(s) ..................................... 18 Reinstalling the Door(s) ................................... 18 Making the Electrical Connection ..................... 19 Making the Gas Connection ............................. 22 Installing the Range ......................................... 23 Installing the Burner Components .................... 23 Operation ........................................................... 24 Verifying the Operation .................................... 24 Preparing for Installation VERIFY PACKAGE CONTENTS • Use & Care Manual • Burner Rings • Broiler Pan/Insert • Wok Ring • Anti-tip Bracket • Simmerplate • Grate Pack • Stainless Steel Cleaner • Griddle • Roasting Rack • LP Conversion Kit • Burner Cap Pack GAS SUPPLY REQUIREMENTS Check your local building codes for the proper method of installation. In the absence of local codes, this appliance should be installed in accordance with the National Fuel Gas Code ANSI Z223.1. Be certain that the appliance being installed is correct for the gas service being provided. Refer to the rating label located on the kick panel and/or the table below for gas supply requirements. GAS AND ELECTRIC REQUIREMENTS TABLE Refer to the following table for more information on gas and electric requirements. NO TE NOTE This range is shipped from the factory pre-set for use with natural gas. For LP conversion see the accompanying LP Conversion Kit. The electrical information in the table is also located on the serial number label on the range. It can be found by opening the oven door and looking through the inlet air cooling grill. Model No. E30DF74EPS E36DF76EPS E48DF76EPS Electrical circuit required Total connected load 240-4 Wire VAC, 60Hz, 30A 26.4 Amps (6.3 Kw) 240-4 Wire VAC, 60Hz, 30A 26.4 Amps (6.3 Kw) 240-4 Wire VAC, 60Hz, 50A 44.2 Amps (10.4 Kw) Gas type Manifold pressure Minimum gas supply pressure Natural 4” Water Column 5” Water Column Liquid Propane 10” Water Column 11” Water Column Natural 4” Water Column 5” Water Column Liquid Propane 10” Water Column 11” Water Column Natural 4” Water Column 5” Water Column Liquid Propane 10” Water Column 11” Water Column 7 8 Preparing for Installation ELECTRICAL POWER SUPPLY REQUIREMENTS It is the owner’s responsibility to ensure that the electrical connection of this appliance is performed by a qualified electrician. The electrical installation, including minimum supply wire size and grounding, must be in accordance with the National Electric code ANSI/NFPA 70- 1993* (or latest revision) and local codes and ordinances. *A copy of this standard may be obtained from: National Fire Protection Association 1 Batterymarch Park Quincy, Massachusetts 02269-9101 The correct voltage, frequency, and amperage must be supplied to the appliance from a separate, grounded, circuit that is protected by a properly sized circuit breaker or time delay fuse. Refer to the Gas and Electrical Requirements Table on page 7. WARNING If the gas or electric service provided does not meet the product specifications, do not proceed with the installation. Call the selling dealer, the gas supplier, or a licensed electrician. NO TES NOTES The power supply must be properly polarized. Reverse polarity will result in continuous sparking of the electrodes, even after flame ignition. If there is any doubt as to whether the power supply is properly polarized or grounded, have it checked by a qualified electrician. Preparing for Installation GAS AND ELECTRICAL ROUGH-IN Locations NO TE NOTE The shaded areas shown in the illustrations, denote the location of the gas stub and the electrical junction box/receptacle. These are suggested locations. For replacement purposes, the location of the existing utilities may be utilized provided that they do not interfere with the sides or rear of the range. If installing the gas valve behind the range, verify that local building codes will permit this. A manual shut valve must be installed in the gas piping, external to the appliance, for the purpose of turning on or shutting off gas to the appliance. Plan the location of the range and the gas supply to allow access to the valve when the unit is installed. Access to the remote circuit breaker panel/fuse box, with the range in place, must also be allowed for in the installation. Any openings in the wall behind the appliance and in the floor under the appliance must be sealed. Both the gas supply piping and shut-off valve, and the electrical junction box/ receptacle must be located so they do not interfere with the range when it is installed. In addition, the junction box must be located so the range can be removed for service when the conduit supplied with the unit is attached to the junction box. Do not lengthen the conduit or wiring provided with the range. All dimensions shown are based on standard American cabinets 36 inches (914mm) high at the finished countertop by 24 inches (610mm) deep, with a 25 inch (635mm) overall countertop depth. When installing the range into nonstandard cabinets, minimum clearances shown in the diagrams on page 11 must be maintained. Carefully check the location where the range is to be installed. For best performance, the range should be placed away from drafts that may be caused by doors, windows and HVAC outlets. 9 10 Preparing for Installation CABINET AND COUNTERTOP PREPARATION NO TES NOTES • • • • • If cabinet storage space is to be provided directly above the range, the risk of personal injury may be reduced by installing a ventilating hood that projects horizontally a minimum of 5 inches beyond the face of the cabinets. The range may be installed flush to the rear wall. We recommend installing a non-concombustible material on the rear wall above the range and up to the vent hood. It is not necessary to install non-combustible materials behind the range below the countertop height. The minimum distance from the sides of the range above the countertop to combustible side walls must be at least 10 inches. The E36DF76EPS and E48DF76EPS ranges are delivered with a 3” backguard from the factory. 9” and 24” backguards are available as options. The E30DF74EPS range is delivered with a 6” backguard from the factory. 9” and 12” backguards are available as options. Utilities may be located: In the lower left corner of the adjacent right cabinet. (Recommended) IMPOR TANT IMPORT • Contact your local building department to verify compliance with local code interpretation. Preparing for Installation 11 Plan the installation so that the electrical connection, gas shut-off valve, and pressure regulator are accessible from the front of the cabinet. Figure 1 E30DF74EPS, E36DF76EPS and E48DF76EPS Cutout Dimensions Model “A” “B” E30DF74EPS 36” (914mm) Recommended 30” (762mm) Minimum 30 1/16” (764mm) E36DF76EPS 42” (1067mm) Recommended 36” (914mm) Minimum 36 1/16” (914mm) E48DF76EPS 54” (1372mm) Recommended 48” (1219mm) Minimum 48 1/8” (1222mm) 12 Preparing for Installation OVERALL DIMENSIONS E36DF76EPS and E48DF76EPS Overall Dimensions Side View Figure 2 E30DF74EPS Overall Dimensions Side View Figure 3 Preparing for Installation 13 INSTALLING THE ANTI-TIP BRACKET (FOR 30”, 36” & 48” MODELS) WARNING The 30”, 36” and 48” ranges require an anti-tip device. Before installing the range, you must locate and secure the anti-tip bracket to the floor. Installation of E30DF74EPS Anti-Tip Bracket Top View Location of the E30DF74EPS Anti-Tip Bracket Figure 4 Figure 5 14 Preparing for Installation INSTALLING THE ANTI-TIP BRACKET (FOR 30”, 36” & 48” MODELS) WARNING The 30”, 36” and 48” ranges require an anti-tip device. Before installing the range, you must locate and secure the anti-tip bracket to the floor. Installation of E36DF76EPS Anti-Tip Bracket Top View Back wall Figure 6 7 1/2" (191mm) 4 13/16" (122mm) 24" (610mm) 18 1/32" (458mm) 36 1/16" (916mm) All Dimensions are from Cabinet Only (Not Countertop) Figure 7 Rear Leveler 5/16 - 18 x 2 or Equivalent Left Rear Leg Location of the E36DF76EPS Anti-Tip Leveler Preparing for Installation 15 INSTALLING THE ANTI-TIP BRACKET (FOR 30”, 36” & 48” MODELS) WARNING The 30”, 36” and 48” ranges require an anti-tip device. Before installing the range, you must locate and secure the anti-tip bracket to the floor. Installation of E48DF76EPS Anti-Tip Bracket Top View Figure 8 Figure 9 Location of the E48DF76EPS Anti-Tip Leveler 16 Preparing for Installation GAS REGULATOR AND ELECTRICAL CONDUIT LOCATION Figure 10 Factory installed 3/4" regulator (1/2" supply ok) Power cord Gas Regulator and Electrical Conduit Location Rear View Installation INSTALLING THE 30”, 36” & 48” RANGE OPTIONAL BACKGUARDS Your Electrolux IconTM range was shipped with a backguard in place. These instructions cover the installation of one of the optional backguards. WARNING Be sure that the range is not connected to gas or power before proceeding. Installing the Range Optional Backguard: 1. Remove the backguard from its box. 2. To avoid scratches, place small scraps of thin cardboard on the rear of the side panels where the backguard will make contact. With the assistance of at least one other person, carefully lift the backguard and place down on to the range top. Special attention should be given to the lower flange in front of the backguard, which must fit between the stainless steel side panels. 3. Fasten the provided screws through the rear flange. 4. Connect the gas line to the regulator. Reposition and attach the access panel or the back cover if the entire back cover was removed. 5. You are now ready to continue with the range installation. Figure 11 Figure 12 Backguard Installation (36” range shown) Backguard Installation (48” range shown) NO TE NOTE For 24” Backguards, fasten the provided screws through the holes in the back panel of the Backguard. 17 18 Installation REMOVING THE OVEN DOOR(S) WARNING Do not attempt to disengage the hinge catches with the door removed from the oven. The hinge springs could release causing personal injury. Do not lift or carry the oven door by the door handle. Open the door to its fully opened position. Rotate the catch over the retaining arm on each hinge. Lift the oven door to about a 30 degree angle from the horizontal position. Pull the door away from the oven while continuing to lift. Figure 13 To remove oven door, rotate catch as shown. Removing the Oven Door RE-INSTALLING THE OVEN DOOR(S) Grasp the oven door on opposite sides and lift it until the door hinges are aligned with the openings in the oven frame. Holding the door at about a 30° angle from the horizontal, slide the hinges into the openings until the bottom hinge arms drop fully into the hinge receptacles. Lower the door to the fully opened position, and then rotate the two hinge catches toward the oven. Open and close the door completely to ensure that it is properly installed. Peel off the protective layer of plastic that covers the door panel. Installation 19 MAKING THE ELECTRICAL CONNECTION WARNING • Models E30DF74EPS, E36DF76EPS and E48DF76EPS must be connected to a grounded, metallic, permanent wiring system. Alternatively, a grounding conductor should be connected to the grounding terminal or lead on the appliance. Failure to do so may result in an electric shock hazard. • Do not use an extension cord with this appliance. Such use may result in fire, electrical shock, or other personal injury. • Do not install a fuse in the neutral or ground circuit. A fuse in the neutral or ground circuit may result in an electrical shock hazard. Grounding Instructions This appliance must be electrically grounded. With the range positioned directly in front of the cabinet cutout, feed the appliance conduit to the electrical junction box. Then, depending upon local codes, utilize one of the following techniques to connect the appliance to the electrical power supply: Connecting to a Four-Wire Electrical System 1. Separate the green and white appliance wires. 2. Connect the white appliance wire to the neutral (white) supply wire in the junction Figure 14 box. 3. Connect the black appliance wire to the black (L1) power supply wire in the junction box. 4. Connect the red appliance wire to the red (L2) power supply wire in the junction box. 5. Connect the green appliance wire to the green house grounding wire in the junction box. Cable from power supply Junction box RED RED WHITE WHITE GREEN GREEN BLACK BLACK Wire nut (4 places) Conduit from appliance Connecting the appliance to a four-wire power supply 20 Installation WARNING Do not connect the green appliance wire to the neutral (white) supply wire unless local building codes permit. Connecting the Green Appliance Wire to the Neutral (White) Supply Wire – Where Local Codes Permit 1 2 3 Figure 15 Connect the green and white appliance wires to the neutral (white) supply wire in the junction box. Connect the black appliance wire to the black (L1) power supply wire in the junction box. Connect the red appliance wire to the red (L2) power supply wire in the junction box. Cable from power supply Junction box RED RED GREEN WHITE WHITE BLACK BLACK Wire nut (3 places) Conduit from appliance Connecting the appliance to a three-wire power supply Installation 21 Connecting the Green Appliance Wire to a Grounded Supply Wire or a Grounded Cold Water Pipe – Where Local Codes Permit. 1 2 3 4 5 6 Separate the green and white appliance wires. Connect the white appliance wire to the neutral (white) supply wire in the junction box. Connect the black appliance wire to the black (L1) power supply wire in the junction box. Connect the red appliance wire to the red (L2) power supply wire in the junction box. Connect the green appliance wire to a grounded supply wire in the junction box or to a grounded cold water pipe. If connecting to a grounded cold water pipe, a separate copper grounding wire (No. 10 minimum) must be connected to a grounded cold water pipe by means of a clamp and then to an external grounding connector screw. WARNING • Do not ground the appliance to a gas supply pipe or hot water pipe. • Do not turn on power to the appliance until the range is permanently grounded. • A grounded cold water pipe must have metal continuity to electrical ground and must not be interrupted by insulating materials. Any insulating materials must be jumped with a length of No. 4 copper wire securely clamped to bare metal at both ends. Figure 16 Cable from power supply Junction box RED RED GREEN GREEN Separate No. 10 (minimum) copper grounding wire No. 4 copper wire Meter WHITE WHITE Clamp must be tight on pipe BLACK BLACK Wire nut (4 places) Conduit from appliance Metal water pipe Clamps Bare metal Connecting the appliance ground to a grounded junction box wire or grounded cold water pipe 22 Installation MAKING THE GAS CONNECTION Before sliding the range into the cabinet, connect a flexible gas connector to the gas shut-off valve previously installed on the stub out. The gas valve must be turned off during installation. Connect the flex connector to the pipe fitting at the right rear of the range. WARNING • • • • • Do not apply excessive pressure when tightening gas connections and fittings. Do not use teflon tape or plumber’s putty on gas flex line connections. Turn all cooktop control valves to the “OFF” position. Turn on gas supply and check all lines and connections for leaks using a soap and water solution. Do not use a flame to check for leaks. After verifying that there are no gas leaks, turn off the gas supply to the range by turning the gas shut-off valve to the “OFF” position. For LP installations, the LP gas tank must have its own high pressure regulator. This is in addition to the pressure regulator provided with the range. The maximum gas supply pressure to the regulator must never exceed 1/2 pound per square inch. NO TE NOTE The gas pressure regulator is pre-set at the factory for natural gas to use with the appliance. To convert the range for LP gas, see the instructions supplied in the LP conversion package. Installation INSTALLING THE RANGE Measure from the floor to the countertop and adjust the leveling legs as required to position the top frame at the desired height, based on the cabinet and countertop installation. Carefully slide the range into position in the cutout. The rear anti-tip leg should engage the anti-tip bracket. INSTALLING THE BURNER COMPONENTS Remove the brass burner rings, porcelain burner caps, and porcelain gates from their shipping packages. Place each burner ring onto its corresponding burner base, being certain that the four alignment tabs slide into the matching notches in the base. Set each porcelain burner cap on top of its corresponding burner ring. Place each grate onto the top frame, being certain that the rubber feet are positioned in the locating dimples. WARNING Never attempt to operate the cooktop section of the range with any of the burner rings, burner caps or grates removed. NO TE NOTE Prior to operating the cooktop or oven sections of the range, please read the accompanying Use and Care Manual carefully. Important safety, service and warranty information is contained within this manual. 23 24 Operation VERIFYING THE OPERATION NO TE NOTE REFER TO THE USE AND CARE MANUAL FOR DETAILED INSTRUCTIONS. Before beginning the test procedure, ensure that all cooktop control valves are in the “OFF” position, and all burner rings, burner caps, and grates are properly positioned on the top frame. Turn on the gas supply at the shut-off valve. Turn on the power supply to the range. Select a temperature of 350°F by rotating the temperature control knob to “350” and selecting “BAKE” with the oven selector knob. Rotate each knob to the “Off” position to stop the heating process. For model E48DF76EPS, repeat this test procedure with the companion oven. Test each top burner separately by pressing and turning one control knob at a time counterclockwise to the “HIGH” position. All ignitors will spark continuously, but only the burner with gas flowing to it will ignite. (It will take approximately 4 seconds for ignition to occur, at which time the ignitors will stop sparking. If ignition does not occur within 4 seconds, turn off the knob, wait for at least 2 minutes to allow any gas to dissipate, then repeat this ignition test.) The control knob can then be rotated counterclockwise from “HIGH” to “LOW” to adjust the flame height progressively. Repeat the ignition test for all burners. When installed properly, the flame will be steady and quiet. It will also have a sharp, blue inner cone that will vary in length proportional to the burner size. WARNING • The range and shut-off valve must be disconnected from the gas supply piping during any pressure testing exceeding 1/2 psi (3.5kPa). • The range must be isolated from the gas supply piping by closing the shut-off valve during any pressure testing at or below 1/2 psi (3.5 kPa). NO TES NOTES If either the oven or cooktop does not operate properly, follow these troubleshooting steps: • Verify that power and gas are supplied to the range. • Check the electrical connections and gas supply to ensure that the installation has been completed correctly. • If the appliance still does not work, contact an authorized service company. Do not attempt to repair the appliance yourself. Electrolux is not responsible for service required to correct a faulty installation.
























