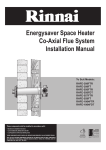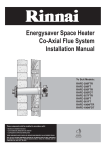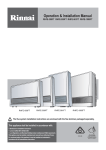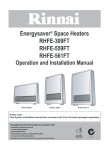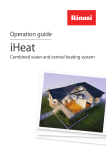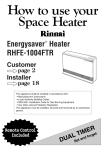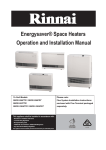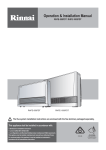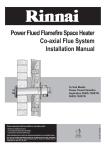Download Rinnai Amplify Installation guide
Transcript
Specification guide Heating About this guide This guide has been written to help you select and order the right Rinnai heating system and associated components for the right job. This information is not intended as an installation guide. Rinnai is constantly improving its products, and as such, information and specifications are subject to change or variation without notice. For the most upto-date information go to www.rinnai.co.nz. For more information about buying, using, and servicing of Rinnai appliances call: 0800 RINNAI (0800 746 624) Rinnai New Zealand Limited 105 Pavilion Drive, Mangere, Auckland PO Box 53177, Auckland Airport, Auckland 2150 Phone: (09) 257 3800, Fax: (09) 257 3899 Email: [email protected] Web: www.rinnai.co.nz, www.youtube.com/rinnainz www.rinnaitraining.co.nz (installer training) www.facebook.com/rinnainz : s t n e t n co Heating range.................................................................4 Appendices Choosing the right type of heating.................................5 Appendix 1: Running costs...............................................30 Location considerations..................................................6 Appendix 2: Calculating the minimum room size............32 Rinnai iHeat: Determining suitability..............................7 Appendix 3: Energysaver 1004FTR remote wiring diagram..33 Appendix 4: Definition of an outdoor area.....................34 Product specification pages Energysavers...................................................................9 Energysaver specification summary................................10 Energysaver dimensions (mm)........................................11 Energysaver flueing guidelines.......................................13 Energysaver flue components........................................14 Portable convectors (unflued)........................................17 Portable convector specification summary....................18 Portable convector accessories......................................19 Super Rays.......................................................................20 Super Ray specification summary...................................21 Super Ray clearance information....................................22 Super Ray accessories: Heat shield.................................24 Super Ray accessories: Deluxe surround.........................25 Rinnai iHeat central heating system................................26 Rinnai iHeat specification summary................................27 Rinnai iHeat accessories..................................................28 Heating range Rinnai provide fast and reliable heating. Hallmarks of our product range are precise temperature control and energy efficient heating. Energysavers These are fixed power flued heaters. Rinnai appliances flued via a power flue are approved by the sensitive choice programme of the Asthma Foundation. Four models to choose from: • Energysaver 309FT • Energysaver 559FT • Energysaver 561FT • Energysaver 1004FTR Portable Convectors These are unflued portable gas heaters, which can be unplugged and moved from one gas wall or floor socket to another around the home, and can be tucked away in summer. Rinnai iHeat®(RAHU20) The Rinnai iHeat is a ducted home heating system that uses hot water from your Rinnai INFINITY®continuous flow gas hot water heater to warm air and circulate it around your home. Energysaver 559FT Refer to the product specification pages for each model to determine suitability. Portable Convector Avenger Two models to choose from: • Avenger 671 • Dynamo 471 Super Rays These are infra-red radiant heaters that are great for spot heating in large spaces. Unaffected by external air currents, the heat is channelled to specific areas. Seven models to choose from: • Indoor Super Ray 16* • Indoor Super Ray 24* • Indoor Super Ray 40* • ODHRAD3M (outdoor) Outdoor Super Ray Indoor Super Ray * Choice of manual or electronic models Rinnai iHeat 4 | Rinnai Heating Specification Guide 02-13 Choosing the right type of heating Considerations such as geographical location, room size, room insulation, running costs, and functionality versus aesthetics all play a part in choosing the right heating solution. Geographical location Where you live in New Zealand can determine the type of heating solution you choose. Use the diagram below to work out which climate zone you are in. Room size Consider the whole area you need to heat. This should include adjacent rooms through permanently open doorways and hallways. A useful guide when calculating the size of heater you need is to measure the room volume in metres (length x width x height) and divide by 20 to get the kW rating of the appliance needed. If there are any heat loss factors you will need to increase the kW rating slightly to compensate. Heat loss Heat loss factors include: ------- no ceiling or wall insulation no carpets on floors no curtains window area >15 m² ceiling height > 2.4 m² building on poles or piles where it is likely to be installed. For example are timers and a remote important, or is operating simplicity a key factor? Also consider how good the insulation is in the building. Running costs Upfront purchase costs should be considered in conjunction with the ongoing running costs of a heating solution. To work out what these may be refer to appendix 1 on page 30. Functionality vs. aesthetics Additional considerations are based on functionality, the size and look of the heater, and heating area (based on a standard ceiling height of 2.4 m) Warm zone Medium zone Me diu m Warm Cool Cool Zone Energysaver 309FT 45 m2 31 m2 26 m2 Energysaver 559FT 77 m2 53.5 m2 45.5 m2 Energysaver 561FT 70 m2 48 m2 41 m2 Energysaver 1004FTR 119 m2 82 m2 69 m2 Portable Convector Dynamo 471* 51.5 m2 45 m2 38 m2 Portable Convector Avenger 671* 95 m2 80 m2 70 m2 Indoor Super Ray 16** 19 m2 19 m2 19 m2 Indoor Super Ray 24** 28 m2 28 m2 28 m2 Indoor Super Ray 40** 47 m2 47 m2 47 m2 Outdoor Super Ray 23 m2 23 m2 23 m2 Rinnai iHeat 333 m² 285 m² 250 m2 * These heaters are subject to a minimum room size, refer specification pages for further detail ** The Indoor Super Ray heaters are for commercial and industrial use only Rinnai Heating Specification Guide 02-13 | 5 Location considerations Clearances All Rinnai appliances are subject to clearances. Examples for the Energysaver 559FT and Portable Convectors are shown on this page. For additional clearance details, refer to the specific product pages in this guide. Fixed ventilation Rinnai Portable Convectors and Indoor Super Ray heaters (unflued appliances) draw the air for combustion from the room, so there is a need for adequate ventilation. This ventilation must be provided as per the Gas Regulations—the gasfitter installing the heater is responsible for this. Suitability It is important to review the suitability statements for each heating solution, for example; Indoor Super Rays are only suitable for commercial and industrial use and Portable Convectors are subject to minimum room sizes. Portable Convectors also cannot be installed in a bedroom, bathroom, toilet, sauna, spa room, or hallway. For further information, refer to each of the product specification pages in this guide. Electrical connection All Rinnai heating solutions require electricity to operate (except the Indoor Super Ray manual models). Consideration must be made as to where the power point can be positioned. A 3-pin plug with a 1500 mm 6 | Rinnai Heating Specification Guide 02-13 power cord is supplied with all Rinnai appliances. This must be plugged into a dedicated 230 V 10 A earthed power point. Power boards and double adaptors must not be used. Flooring Heat emanating from the front of Rinnai Energysavers and Portable Convectors may over time affect the appearance of some materials used for flooring such as carpet, vinyl, cork or timber. This effect may be amplified if the air in the room contains cooking vapours or cigarette smoke. To avoid this occurring a mat or rug may need to be positioned in front of the appliance—extending about one metre in front of it. Super Ray positioning Super Ray heaters direct their heat via infra-red rays, which discharge the heat energy upon striking a surface. They do not pass through solid materials. From a heating and safety point of view obstructions to the path of the rays must be taken into consideration. 250 mm The following general guidelines should be factored when deciding on where to position a Rinnai heating solution. TOP FRONT 1000 mm 50 mm 50 mm LEFT SIDE RIGHT SIDE Energysaver 559FT clearances 50mm 50mm 50mm 50mm 750mm Portable Convector clearances Rinnai iHeat®:Determining suitability Spending time in the planning stages and discussing the heating requirements with the customer will ensure the correct system is specified and that the Rinnai iHeat can be successfully installed. Prior to purchase Prior to purchase of a Rinnai iHeat a customer site visit is required to cover off the following areas: • Determining the current hot water system What hot water system currently exists at the property, where it is located, what is the static water pressure, and is water quality an issue? • Addressing if a Rinnai iHeat system can be installed at the property Can the system be positioned in a location that meets the clearance and access requirements, and in a location where operating noise of the Rinnai INFINITY®gas got water heater and/or Rinnai iHeat won’t be a nuisance? Can all the components of the system (ducting, ceiling diffusers, floor vents, thermostat, return air intake) be located in positions that allow effective operation of the central heating system? Is the manhole large enough for all the Rinnai iHeat components to fit through? • Understanding customer expectations What does the customer need, want, and expect of the system? Is the Rinnai iHeat system, based on the site visit, a suitable heating solution for the customer? For further information, refer to the Rinnai iHeat specifying guide available online at www.rinnai.co.nz― click on heaters and select iHeat. Rinnai also provides free online training for specifying, installing and commissioning the Rinnai iHeat. Refer to www.rinnaitraining.co.nz for further details. Installation of a Rinnai iHeat - listed installers only All installers (licensed plumbers) are required to have completed Rinnai’s free online training before a Rinnai iHeat can be installed. This is important as the Rinnai iHeat warranty only applies to systems installed by listed installers―installers who have completed the Rinnai iHeat online specifying and installation courses. For listed installers refer to www.rinnnai.co.nz/iheatinstallers.html. Rinnai Heating Specification Guide 02-13 | 7 Rinnai heating solutions Product specification pages Energysavers Rinnai Energysaver®codes Gas Type Energysaver 309FT Energysaver 561FT Energysaver 559FT Energysaver 1004FTR NG RHF309FTWN RHF561FTWN RHF559FTWN RHF1004FTRWN LPG RHF309FTWL RHF561FTWL RHF559FTWL RHF1004FTRWL Flueing Flue is not supplied with the heater and must be ordered separately Direct A flue supplied with heater Description High efficiency power flued convection heater (room sealed appliance) with programmable timers. Unit discharges a large volume of warm air, via bottom louvres, at a low level. This means the room heats quickly as warm air is directed out into the room and not straight up. All Energysaver models are approved by the Asthma Foundations Sensitive Choice programme and comes with features that may reduce the likelihood of an allergic reaction for customers with asthma or allergies. Suitability 309FT, 559FT, 561FT Ideal for domestic applications. Suitable for living rooms, bedrooms, and open plan areas. 1004FTR Ideal for commercial applications. Suitable for large open plan areas such as classrooms and churches. Positioning considerations When positioning the heater the main points governing location are flueing and warm air distribution. Energysavers also require electricity to operate (heater comes with a 1.5 m power cord). The power outlet MUST BE to the side of the heater and not above. Energysavers must not be installed where curtains or other combustible materials could come into contact with it. In some cases curtains may need restraining. Energysavers are not designed to be built in and are subject to the clearances shown. While the image displayed is the 1004FTR, the clearances shown are the same for all Energysaver models. 250 mm 50 mm 50 mm 1000 mm Rinnai Heating Specification Guide 02-13 | 9 Energysaver specification summary Energysaver 309FT Energysaver 561FT Energysaver 559FT Energysaver 1004FTR Colour White with grey louvres White with grey louvres White with grey louvres White with grey louvres Efficiency 80% 81.8% 79% 80% Energy star rating 4.3 star energy equivalent 4.8 star energy equivalent 4.3 star energy equivalent 4.3 star energy equivalent Features: - locking - remote switch No No No No No No Yes Yes* Gas connection 15 mm BSP male thread 15 mm BSP male thread 15 mm BSP male thread 15 mm BSP male thread Heating area: - warm zone - medium zone - cool zone 45 m² 31 m² 26 m² 70 m² 48 m² 41 m² 77 m² 53.5 m² 45.5 m² 119 m² 82 m² 69 m² Input 5.8-13 MJ/h 9-21 MJ/h 9-23 MJ/h 11-37 MJ/h Output** 1.2-3.1 kW 1.9-4.8 kW 1.9-5.3 kW 2.3-8.2 kW Humidifier tray capacity 0.7 L 1.0 L 1.0 L 3.0 L Noise level 31-38 dB(A) 34-42 dB(A) 33-42 dB(A) 37-47 dB(A) Power consumption Approx. 41 W (on high) <1 W on standby Approx. 50 W (on high) <1 W on standby Approx. 50 W (on high) <1 W on standby Approx. 64-110 W Remote control No No No Yes Temperature range 16-26 °C 16-26 °C 16-26 °C 16-26 °C Weight 21 kg 25 kg 26 kg 42 kg Additional features Common to all Energysavers: Preheat function, dual timers, manual control, electronic ignition, economy mode, air filter, overheat safety device, and child lock. Servicing For reliable operation the Rinnai Energysavers should be checked by a licensed tradesperson every two years, including inspection of the flue system. If located in a particularly dusty environment or subject to excess lint, for example dog hair or where there are newly laid carpets, then annual servicing would be beneficial. * ** Remote switching kit R1347, refer appendix 3 (p. 33) for the remote wiring diagram Will vary depending on gas type and flue length ® SENSITIVE CHOICE SUPP OR T IN G A S T H M A CA RE 10 | Rinnai Heating Specification Guide 02-13 Energysaver dimensions (mm) Rinnai Energysaver 561FT Rinnai Energysaver 309FT 465 545 257 262 177 85 85 695 750 172 Gas Inlet 350 335 Gas Inlet 124 114.5 Rinnai Energysaver 559FT 760 Rinnai Energysaver 1004FTR 315 257 172 200 85 115 582 Air Filter 330 357.5 Remote control sensor Filter indicator Operation indicator Gas connection 930 300 Clip 500 Cavity Opening 250 165 134 397 670 Gas Inlet 82 160 Rinnai Heating Specification Guide 02-13 | 11 Energysaver flueing guidelines Every Energysaver heater requires a flue system that will draw effectively and clear flue products safely under all potential wind and climatic conditions. It is the responsibility of the installer to ensure that the appliance is provided with an effective flue. Some guidelines to assist with flue design are listed below. These must be read and modified as necessary with reference to the particular installation. Flue terminal locations Must be compliant with AS/NZS 5601.1. • Do not flue into natural draught flues or fireplaces. • Do not flue into other rooms, roof spaces, or under floor spaces. All Rinnai Energysavers must be installed with an approved Rinnai flue system. Approved flue components are detailed in this guide. Clearance to combustibles All Energysaver flueing components have zero clearance EXCEPT for the elbow section of the ESKIT03, and ESELBOWB. These components require a minimum clearance of 25 mm from combustible materials. Vertical terminations: Flue cowl clearance To ensure products of combustion are cleared, adequate clearance from the building is required. The flue cowl should have a 500 mm clearance from any part of the building. This also applies to steeped and pitched roofs which should be clear of the ridge line. Lesser clearances may provide perfectly adequate flue systems depending on the installation. Minimum clearances are shown in AS/NZS 5601.1. Flue terminal must be positioned away from flammable materials. Minimum clearance 500 mm to nearest part of roof Elbow section Condensate A condensate trap is required for any vertical flue installations to ensure condensate generated during combustion is trapped and drained to prevent it from entering the combustion chamber. For horizontal and down and out installations there must be a continuous fall of at least 2 °. This equates to approximately 20 mm per metre to the termination point to drain condensate. For standard direct flueing, the Rinnai mushroom flue kits have an inbuilt 2 ° fall. 12 | Rinnai Heating Specification Guide 02-13 In areas subject to heavy snowfall, keep snow clear of the flue terminal at all times. Maximum flue length and number of bends Max. flue length =9m Max. number of bends = 3 One 90 ° bends equals 1 m. For every 90 ° bend the overall length must be reduced by 1 m. For example, if an installation has three 90 ° bends, the maximum flue length can be 6 m. Flashings Flashings are not part of the flue kit and must be specified. The flue transition connection for the ESKIT03 and ESELBOWB is counted as a 90 ° bend. Energysaver flueing options Flueing option Description Flue components needed Direct and direct extended flueing Direct through-the-wall flueing for walls 75-385 mm thick. Flue can be extended if wall thickness is greater than 385 mm using the ESDFK and additional lengths of ESPIPE900. A: Direct - R1350, mushroom flue kit for walls 75-115 mm - R1351, mushroom flue kit for walls 115-240 mm - ESDFK1, straight horiz. kit for walls up to 385 mm B: Direct extended - ESDFK1 + ESPIPE9002 Horizontal (sideways extension) flueing Flue runs along the left or right hand side of an internal wall behind the heater. Sideways in-wall - ESDFK1 + ESELBOWB + ESPIPE9002 If retrofitting the flue can be boxed in along the floor or behind a 125 mm false wall. This installation requires additional clearance off the wall—back spacer kit required. Sideways front-of-wall - Back spacer kit (p. 16) + ESDFK1 + ESPIPE9002 Through-wall (vertical extension) flueing Flue runs directly from the appliance to a termination point further up the wall or vertically to a termination point on the roof. Typical installation examples for this type of flue configuration is for Energysavers installed against solid brick walls, or where there are flue clearance restrictions. A: Vertical termination - ESDFK1 + ESBEND3 + ESPIPE9002 + ESCONDK + ESROOFCOWL B: Horizontal termination - ESDFK1 + ESBEND3 x 2 + ESPIPE9002 + ESCONDK In-wall (vertical extension) flueing Flue is installed within a stud wall (minimum cavity depth of 90 mm) and is run vertically. This type of installation is usually completed at the framing stage. A: Direct ESKIT03 + ESPIPE9002 + ESROOFCOWL B: Offset ESKIT03 + ESPIPE9002 + ESBEND3 x 2 + ESROOFCOWL Down and out flueing 1 4 Flue runs below floor level to an external termination point (must have a continuous fall of 2 ° to drain condensate). Ideal for Energysavers that need to be located in a central position of a building. Down and out Back spacer kit (p. 16) + ESDFK1 + ESPIPE9002 + ESBEND3 If not going in-wall, flue configuration requires additional clearance off the wall—back spacer kit required. Down and out through-wall4 ESDFK1 + ESBEND3 x 2 + ESPIPE9002 Down and out in-wall ESELBOWB + ESDFK1 + ESBEND3 + ESPIPE9002 2 Use terminal off ESDFK on outside wall ESPIPE900, order lengths as required Installation that goes out to another room and then down and out 3 ESBEND kit contains 2 x 45 ° bends Rinnai Heating Specification Guide 02-13 | 13 Energysaver flue components 50 mm Wall thickness 75-115 mm 92 mm approx. 50 mm Wall thickness 115-240 mm 92 mm approx. Direct AA mushroom flue kit Direct A mushroom flue kit Code Code = R1350 For use in walls 75-115 mm thick (can be cut to size). This is a complete kit, no other components are required. • • Stainless steel Inbuilt 2° fall to drain condensate = R1351 For use in walls 115-240 mm thick— typically weatherboard construction (can be cut to size). This is a complete kit, no other components are required. • • Stainless steel Inbuilt 2° fall to drain condensate Ø 80 Ø 50 Internal wall plate Externall wall plate 975 mm Flue terminal Flue transition Silicon grease 22mm x6 540 mm 75 mm 50 mm 50 mm 7mm x2 Direct flue kit Coaxial flue pipe 900 mm Code Code = ESDFK Suitable for walls up to 385 mm. Can be cut to length to suit walls less than 385 mm thick. Can be used in combination with ESPIPE900 for longer flueing. Flue is aluminium, and wall plates are PVC. 14 | Rinnai Heating Specification Guide 02-13 = ESPIPE900 Extension pipe (960 mm installed) used to construct horizontal, vertical, and downwards flueing. Can be cut to size. Inner is aluminium, and outer is PVC plastic. Comes with one wall bracket. • • O-ring for ESPIPE (4350) Spacer for ESPIPE (4351) 120 Drain tube Ø 80 Top plate bracket Pipe locating spacer Wall spacer plate 120 Vermin plate Flue transition / condensation trap Grommet (Use with 1004) Mounting Strip Wall Clip Silicon Grease Ø 75 Vermin Plate Mounting/Securing Screws x9 Energysaver flue adaptor kit in-wall 45 ° flue bends (x2) Code Code = ESKIT03 Two 45 ° bends used to facilitate between horizontal, vertical, and downwards flueing. Two spacers included. Can be used separately, or together as one 90 ° bend. In-wall transition flue kit. Elbow section of this component requires a 25 mm clearance from combustibles, the rest is zero clearance. This kit includes the condensate trap. External wall plate Ø 170 mm Flue terminal 22mm x6 = ESBEND 22 mm x3 7mm x2 Mounting/securing screws Mounting/securing screws Vertical terminal Horizontal wall terminal External wall plate Code Code Code = ESROOFCOWL = ESWTERM Roof cowl and connecting pipe (960 mm installed) for termination of flue in vertical installations―can be cut to size. Used to terminate the flue pipe (ESPIPE900) in horizontal flue installations when used in conjunction with ESKIT03. Powder coated (black) galvanised construction. Approved roof penetration flashing is to be used as per relevant sections of the NZ Building Code. Contains: • External wall plate (black PVC) • Flue terminal (aluminium) 7 mm x2 = ESPLATE Used if an extra wall cover plate is required to tidy any installation work through the wall, ceiling, or floor (black PVC). Rinnai Heating Specification Guide 02-13 | 15 approx. 155 mm Condensate trap Elbow adaptor Steel flue guard Code Code Code = ESCONDK Required for any vertical installations to ensure condensate generated during combustion is trapped and prevented from entering the combustion chamber of the heater. Supplied with a drain tube (not pictured). Typically only needed for through-wall vertical extension flueing installations. = ESELBOWB = R1370 Protection against hot flue gases when the flue terminates low to the ground. For horizontal, and down and out installations that are recessed into the wall and that DO NOT require a back spacer kit. Colour - warm white. Requires a minimum clearance of 25 mm from combustible materials. N.B: The condensate trap is included with the ESKIT03. Back spacer kits 200 mm 85 m m Codes: • ESBSKD • ESBSKE • ESBSKF • ESBSKG Back spacer kit for Energysaver 1004FTR Back spacer kit for Energysaver 309FT Back spacer kit for Energysaver 559FT Back spacer kit for Energysaver 561FT The back spacer kit covers the flue elbow connection and provides the required clearances from the heater and wall in down and out, and sideways (front-of-wall) horizontal flueing installations. 309FT Energysaver with standard rear panels 561FT Energysaver with back spacer kit The back spacer kit is used INSTEAD of the rear panels supplied with each Energysaver and adds approximately 115 mm of additional depth (standard rear panel = 85 mm, back spacer panel = 200 mm). Back spacer kit contents: • Left spacer panel • Right spacer panel • Top spacer panel • Flue elbow connection • Plastic edging seal The plastic edging seal is used to provide a protective edge around the flue pipe cut-out in the side spacer panel (front-of-wall horizontal flue installations only). 16 | Rinnai Heating Specification Guide 02-13 Portable Convectors (unflued) Rinnai Portable Convector codes Gas Type Dynamo Avenger NG RCE471TRWHN RCE671TRWHN LPG RCE471TRWHL RCE671TRWHL Description Portable unflued (connected to gas supply via a wall or floor socket) fan convector heater supported by electronic timers and controls. Operated via remote or touch pad on top of the unit. Suitability Portable Convectors are unflued appliances and are not suitable for; bedrooms, bathrooms, toilets, saunas, spa rooms, or hallways. Rinnai Portable Convectors draw the air for combustion from the room, so there is a need for adequate ventilation. This ventilation must be provided as per the Gas Regulations—the gasfitter installing the heater is responsible for this. Dynamo Domestic heating appliance, suitable for smaller areas. Can heat up to 51.5 m² (depending on geographical location). This heater must not be installed in a room smaller than 37.5 m³ Avenger Domestic and commercial heating appliance, suitable for open plan areas. Can heat up to 95 m² (depending on geographical location). This heater must not be installed in a room smaller than 62.5 m³. Room sizing is important. Portable convectors modulate to a low setting, but do not turn off. It is important that the room is of sufficient size that it will not overheat when the heater is on low. Refer appendix 2 (p. 32) to determine how to calculate if the intended room size meets the minimum room size requirements. Positioning considerations Portable Convectors must not be installed where curtains or other combustible materials could come into contact with it. In some cases curtains may need restraining. Portable Convectors are not designed to be built in and are subject to the clearances shown. The power outlet MUST BE to the side of the heater and not above. The heater comes with a 1.5 m power cord. 50mm 50mm 50mm 50mm 750mm Rinnai Heating Specification Guide 02-13 | 17 Portable Convector specification summary Dynamo RCE471 Avenger RCE671 Colour White with grey louvres White with grey louvres Efficiency* 100% 100% Energy star rating 5.8 star energy equivalent 5.8 star energy equivalent Gas connection ⅜ ” MI BSP into 1.5 metre flexible gas hose with bayonet connection ⅜ ” MI BSP into 1.5 metre flexible gas hose with bayonet connection Heating area: - warm zone - medium zone - cool zone 51.5 m² 45 m² 38 m² 95 m² 80 m² 70 m² Minimum room size 37.5 m3 62.5 m3 Input 6-15 MJ/h 8.5-25 MJ/h Output** 1.7-4.2 kW 2.4-6.2 kW Noise level 40 dB(A) 41 dB(A) Power consumption 16-21 W, standby < 0.8 W 16.5-27.5 W, standby < 0.8 W Power cord Located lower right hand side of rear panel Located lower right hand side of rear panel Remote control Yes Yes Temperature range 16-26 °C 16-26 °C Weight 10 kg 12 kg Additional features Common to both models: Preheat function, dual timers, manual control, electronic ignition, economy mode, air filter, overheat safety device, and child lock. Servicing For reliable operation Rinnai Portable Convectors should be checked by a licensed tradesperson every two years. If located in a particularly dusty environment or subject to excess lint, for example dog hair or where there are newly laid carpets, then annual servicing would be beneficial. * Unflued appliance ** Will vary depending on gas type Dimensions - Dynamo Dimensions - Avenger 202 mm 244 mm 492 mm 487 mm 239 mm 610 mm 482 mm 126 mm Control panel and remote for both models ON OFF 18 | Rinnai Heating Specification Guide 02-13 Portable Convector accessories Wall socket stainless steel Wall socket stainless steel Gas bayonet socket Code Code Code = R2580WS Flush wall socket stainless steel finish. = R2580WW Flush wall socket white finish. = R2588S Floor or wall socket―chrome finish. Mushroom hose 10 mm Code = R2586HM Flexible connection hose (10 mm) to fit into a gas wall or floor socket. Typically used to replace yellowing or aged connection hoses in existing installations. Rinnai Heating Specification Guide 02-13 | 19 Super Rays Rinnai Super Ray codes Gas Type Indoor Super Ray 16 Electronic Manual Indoor Super Ray 24 Electronic Manual Indoor Super Ray 40 Electronic Manual Outdoor Super Ray Manual only NG WEA16N WMA16N WEA24N WMA24N WEA40N WMA40N ODHRAD3MN LPG WEA16L WMA16L WEA24L WMA24L WEA40L WMA40L ODHRAD3ML Electronic/manual refers to how the unit is switched on. Electronic uses a switch and manual uses a pull-cord. Description Rinnai’s infra-red wall-mounted, semi-industrial Super Ray heaters provide efficient spot heating. Unaffected by external air currents, the heat is channelled to specific areas. Suitability: Indoor Super Rays Commercial and industrial use only. The heaters can be used for either spot or total heating, depending on the requirement of the application. They are not suitable for indoor domestic use. • WEA (electronic models) are not suitable for outdoor use • WMA models can be installed in covered, sheltered outdoor areas, but must be protected against direct exposure to wind, rain, and salt spray Suitability: Outdoor Super Ray • Domestic use, outdoor only―refer appendix 4 (p. 34) for the definition of an outdoor area • Commercial use, outdoor and indoor1 (appliance must not be used in a room smaller than 120 m3 ) Not recommended for locations directly near the sea. 1 For indoor use, these appliances must be used in a well ventilated area. Ventilation requirements must comply with AS/NZS 5601.1. Positioning considerations Super Ray heaters direct their heat via infra-red rays which discharge the heat energy upon striking a surface. They do not pass through solid materials. From a heating and a safety point of view, when installing the units, obstructions to the path of the rays must be taken into consideration. Obstructions in the path of the rays should be avoided where possible. Materials stored near the heater must be at a safe distance as the infra-red rays heat solid objects quickly―refer p. 22 for clearance information. For safe operation the mounting bracket of the Super Ray is designed so the heater is mounted at an angle. The bracket must not be altered/adjusted, or another bracket substituted to alter this angle. Super Ray is mounted correctly with the supplied bracket and bracket installed as per instructions. 20 | Rinnai Heating Specification Guide 02-13 Super Ray is mounted incorrectly and bracket has been modified so the heater angles directly downwards. Super Ray specification summary Indoor Super Ray 16 Indoor Super Ray 24 Indoor Super Ray 40 Outdoor Super Ray 100% 100% 100% 100% ½ “ (12.7 mm) copper flare union ½ “ (12.7 mm) copper flare union ½ “ (12.7 mm) copper flare union ½ “ (12.7 mm) copper flare union ⅜ “ (9.52 mm) copper flare union ⅜ “ (9.52 mm) copper ⅜ “ (9.52 mm) copper ⅜ “ (9.52 mm) copper flare union flare union flare union Heating area: - warm zone - medium zone - cool zone 19 m² 19 m² 19 m² 28 m² 28 m² 28 m² 47 m² 47 m² 47 m² 23 m² 23 m² 23 m² Input 16 MJ/h 24 MJ/h 40 MJ/h 24 MJ/h Output 4.4 kW 6.6 kW 11.1 kW 6.6 kW Servicing For reliable operation Rinnai Super Ray heaters should be checked by a licensed tradesperson every two years, If they are heavily used annual servicing would be beneficial. Regular servicing is not covered by the Rinnai warranty. Weight 5.6 kg Efficiency* Gas connection**: - NG - LPG * ** 6 kg 7 kg 10 kg Unflued appliance A manual isolating valve must be fitted and the unit must be connected to a correctly sized gas supply Dimensions: Indoor Super Ray (mm) 400 500 700 16 MJ 24 MJ 40 MJ 310 110 400 100 Dimensions: Outdoor Super Ray (mm) 418 505 9 332 332 50 121 Rinnai Heating Specification Guide 02-13 | 21 Super Ray clearance information It is critical to the safe operation of this appliance that the clearances are maintained so the heater does not become a fire hazard. The Super Ray heaters discharge products of combustion from the top of the unit which could cause damage or discolouration to the ceiling if the ceiling clearances are not maintained. Outdoor Super Ray 500 mm from wall or other materials 300 mm from ceiling 1800 mm from floor Indoor Super Ray without a heat shield C B A WMA/WEA 16 WMA/WEA 24 2.5 m 2.7 m WMA/WEA 40 3.4 m A Approximate height from floor to bottom of burner (Rinnai recommend) B Side clearance from mounting bracket 0.5 m 0.5 m 0.5 m C Ceiling clearance from top of mounting bracket 1.0 m 1.1 m 1.1 m 22 | Rinnai Heating Specification Guide 02-13 Indoor Super Ray with a heat shield C B A With a heat shield fitted heat is deflected down and out so the side clearance needs to increase from 0.5 m to 1 m. WMA/WEA 16 WMA/WEA 24 2.5 m 2.7 m WMA/WEA 40 3.4 m A Approximate height from floor to bottom of burner (Rinnai recommend) B Side clearance from mounting bracket 1.0 m 1.0 m 1.0 m C Ceiling clearance from top of mounting bracket 0.5 m 0.5 m 0.6 m Multiple heater positioning for total area heating Heaters can be positioned side by side or facing each other as long as the following distances are maintained. The table below shows approximate positioning for total area heating A. Facing each other B. Side by side WMA/WEA 16 WMA/WEA 24 8.0 m 9.8 m 6.1 m 7.3 m WMA/WEA 40 15.0 m 9.0 m B A Rinnai Heating Specification Guide 02-13 | 23 Indoor Super Ray accessories: Heat shield Rinnai Indoor Super Ray heat shield codes Indoor Super Ray 16 Indoor Super Ray 24 Indoor Super Ray 40 WHS16 WHS24 WHS40 Description Constructed from stainless steel and heat resistant insulator board, the Rinnai Super Ray heat shield acts as a deflector and insulator when fitted to an Indoor Super Ray heater. This has the benefit of reducing ceiling clearances, giving the owner flexibility about where the Super Ray heater can be positioned. For example: • Super Ray 16 Standard ceiling clearance is 1 m, with the heat shield this could reduce to 0.5 m. • Super Ray 24 and 40 Standard ceiling clearance is 1.1 m, with the heat shield this could reduce to 0.6 m. Please note: Due to heat being deflected down and out, the side clearances need to increase from 0.5 m to 1.0 m. Suitability All Rinnai Indoor Super Ray (WMA/WEA) radiant heaters. Heat shield must be fitted to the Super Ray prior to installation. Not suitable for Outdoor Super Ray models as these already have an in-built heat shield. 24 | Rinnai Heating Specification Guide 02-13 Indoor Super Ray accessories: Deluxe surround Rinnai Indoor Super Ray deluxe surround codes Indoor Super Ray 16 Indoor Super Ray 24 Indoor Super Ray 40 R1446 R1447 R1448 Description Designed as an aesthetic cover for the Indoor Super Ray heaters to make them look less industrial. Typically used in restaurants where overall design is important. Suitability All Rinnai Indoor Super Ray (WMA/WEA) radiant heaters. The deluxe surround fits onto the back of the appliance. Designed for indoor use only―surround does not water proof the unit. Rinnai Heating Specification Guide 02-13 | 25 Rinnai iHeat Rinnai iHeat central heating code RAHU20 Description The Rinnai iHeat is a ducted home heating system that uses hot water from the Rinnai INFINITY continuous flow gas hot water heater to warm air and circulate it around the home. The Rinnai iHeat is controlled via a wall thermostat that has three fan speed settings and can be programmed to run on timers. How it works The Rinnai INFINITY continuous flow gas hot water heater provides hot water to the iHeat air handler unit (heat exchanger). The heat exchanger extracts the heat from the hot water and transfers it to a steady stream of air. This air is fed into the ducting system and is distributed into each room. Water is returned to the Rinnai INFINITY for reheating. Suitability The Rinnai iHeat may be retrofitted to any home with an existing Rinnai INFINITY continuous flow water heater, or both units can be installed simultaneously. Hard or acidic water will need to be treated to use this appliance. Positioning considerations The Rinnai iHeat can be installed in the ceiling space or under the floor―subject to the clearances shown. It must not be mounted in areas subject to direct splashing—this is relevant to underfloor installations that could be exposed to water. The unit cannot be positioned outside. Prior to purchase of a Rinnai iHeat a customer site visit is required to ensure the correct system is specified and that the Rinnai iHeat can be successfully installed. 450 mm min. 1 m min. 1 m min. 750 mm min. Important The Rinnai iHeat warranty only applies to systems installed by listed installers―installers who have completed the Rinnai iHeat online specifying and installation courses. For listed installers refer to www. rinnai.co.nz/iheatinstallers.html. 26 | Rinnai Heating Specification Guide 02-13 Rinnai iHeat specification summary Rinnai iHeat Energy efficiency Approximately the same as the Rinnai INFINITY―over 80% depending on the Rinnai INFINITY model and ducting used. Heating area: Warm zone: 333 m², medium zone: 285 m², cool zone: 250 m² The heating area in each house will vary due to amount of insulation, number and size of widows, floor structure etc. Minimum pipe size This is CRITICAL to the successful performance of the central heating system. Use 20mm pipe able to withstand 85 °C such as; Kembla Pex black 20 mm or REHAU RAUTITAN platinum 20 mm or equivalent. Noise level: Fan Fan: 40-50 dB(A) From various charts on the Internet 40 dB(A) is the same as standing 1.5 m away from a refrigerator. N.B: If the system is balanced properly the fan noise will be negligible. Noise level: Rinnai INFINITY 50 dB(A) approximately Number of outlets 3-12, each outlet provides approximately 1.8 kW Nominal electrical consumption (does not include the Rinnai INFINITY) • • • • Power output Nominal 20 kW, maximum 25 kW (depending on installation). Power output of fan is 0.6 kW. Return air intake Return air filter is mandatory, minimum size is 1500 cm² Spigot size Supply air: 300 mm ID, return air: 350 mm ID Weight Total shipped weight approximately 56.4 kg Servicing For reliable operation the Rinnai iHeat and Rinnai INFINITY unit should be serviced annually. Regular maintenance and servicing is not covered by the Rinnai warranty. Heating fan Hi: 710 W Heating fan Lo: 300 W Air circulation fan Hi: 580 W Air circulation fan Lo: 165 W Dimensions 700 mm 600 mm 492 mm 850 mm m 0m 60 • Approximate end-to-end measurement = 1135 mm • Total height of unit with suspended mounting kit = 910 mm • Total width of unit is 790 mm—this includes the control box ® SENSITIVE CHOICE SUPP OR T IN G A S T H M A CA RE Rinnai Heating Specification Guide 02-13 | 27 Rinnai iHeat accessories Rinnai iHeat fittings kit Rinnai iHeat suspended mount kit Code Code = R5046 Designed to simplify and speed up the iHeat installation process and to fit within the Rinnai INFINITY pipe cover. Includes: • Nipple 20 mm hex crox 30 mm • Connector T 20 mm • Nipple non-return • Nipple tapered • Expansion valve H704 • Tempering valve heat • Hose braided elbow • Nipple tapered crox parallel • Nipple tapered parallel • Socket M&F crox ext 20 mm 28 | Rinnai Heating Specification Guide 02-13 = R5044 Mount kit to suspend the Rinnai iHeat from roof trusses or floor joists. Includes: • • • • • Mounting brackets Threaded rods Galvanised nuts Flat washers Spring washers Rinnai heating Appendices Appendix 1: Running costs Running costs can play an important part in the purchase decision. Based on the information in the table below, calculate for yourself the approximate running cost of a Rinnai appliance, and approximate hours a 45 kg LPG bottle will last. Rinnai appliance Energysavers Gas Energy consumption output (MJ/H) (kW/h) 45 kg bottle Running costs per hour ($) will last LPG Natural Gas (hrs) $97 per 45 kg $0.08 per kWh Low High Low High Low High Low High Low High Energysaver 309FT 5.80 13.00 1.20 3.10 391 174 0.25 0.56 0.10 0.23 Energysaver 561FT 9.00 21.00 1.90 4.80 252 108 0.39 0.90 0.16 0.37 Energysaver 559FT 9.00 23.00 1.90 5.30 252 99 0.39 0.99 0.16 0.40 Energysaver 1004FTR 11.00 37.00 11.00 37.00 206 61 0.47 1.59 0.20 0.65 Arriva 750 and 752 8.00 31.50 1.80 7.00 284 72 0.34 1.35 0.14 0.55 Compact 2 / Timberflame Compact 9.00 25.00 1.60 5.00 252 91 0.39 1.08 0.16 0.44 Neo on NG 14.00 27.00 2.98 6.04 - - - - 0.25 0.47 Neo on LPG 14.00 30.00 3.24 6.94 162 76 0.60 1.29 - - Symmetry RDV3611 19.00 33.00 3.80 7.50 119 69 0.82 1.42 0.33 0.58 Timberflame Radius ETR 8.00 33.00 1.80 6.50 284 69 0.34 1.42 0.14 0.58 Dynamo 6.00 15.00 1.70 4.20 378 151 0.26 0.65 0.11 0.26 Avenger 8.50 25.00 2.40 6.20 267 91 0.37 1.08 0.15 0.44 Indoor Super Ray 16 - 16.00 - 4.4 - 142 - 0.69 - 0.28 Indoor Super Ray 24 - 24.00 - 6.6 - 95 - 1.03 - 0.42 Indoor Super Ray 40 - 40.00 - 11.1 - 57 - 1.72 - 0.70 Outdoor Super Ray - 24.00 - 6.6 - 95 - 1.03 - 0.42 Gas fireplaces Portable convectors SUPER RAYS Running cost scenario: Energysaver 559FT During the cooler months the Energysaver runs for approximately two hours in the morning and three hours in the evening. This equates to approximately five hours use everyday. • Approx. weekly cost on Natural Gas:$5.60-$14 (low to high) • Approx. weekly cost on LPG: $14-$35 (low to high) This table is meant as a guide only. Please refer to the notes regarding running cost assumptions and how values have been calculated. Always double check figures based on your own use. Please note: All Rinnai appliances, excluding the manual Super Rays require electricity to run―electricity costs have not been factored into the hourly running costs. 30 | Rinnai Heating Specification Guide 02-13 Rinnai iHeat running costs Running costs for the Rinnai iHeat are still being collated as we are trying to base the information on 'real' installations around the country. Once the information has been finalised it will be loaded on the Rinnai website—refer to the iHeat product within the heaters category on www.rinnai.co.nz. Running cost assumptions and calculations LPG gas bottle energy calculation 1 kg of LPG gas contains 50.4 MJ of energy 1 kW = 3.6 MJ This means that a 45 kg LPG bottle has 2268 MJ (45 kg x 50.4 MJ) LPG and Natural Gas costs Natural Gas costs are based on the Genesis Energy Auckland lifestyle plan as at 11 March 2013 (6.63c/kWh) including GST, a 10% prompt payment discount, and excluding the fixed line charge. LPG costs are based on the Genesis Energy Auckland standard charges ($96.53 per 45 kg bottle refill and standard delivery), including GST, and excluding LPG annual bottle rental, and excluding electricity running costs. The LPG cylinder cost has been rounded up to $97 The cost of LPG and Natural Gas will differ in each area, please check with your local supplier. The cost of cylinder rental, line charges and other variables are not included in the running costs. Calculating your own running costs To calculate running costs on LPG: 1. Calculate the cost of gas per MJ/h, for example; $97 ÷ 2268 MJ = $0.043 per MJ/h 2. Calculate the approximate running cost per hour, for example; $0.043 x 5.80 MJ/h = $0.25 per hour To calculate running costs on Natural Gas: 1. Convert the MJ input of the appliance to kW, for example; 5.80 MJ/h = 1.61 kW/h 2. Calculate the approximate running cost per hour, for example; $0.063 x 1.61 kW/h = $0.10 per hour Rinnai Heating Specification Guide 02-13 | 31 Appendix 2: Calculating the minimum room size Height Unflued heaters must not be installed in rooms smaller than specified (refer to product specification page). To determine if the intended room meets the minimum size requirement multiply the height x width x length of the room. Len g th W t id h Example If the room dimensions are 5.3 m (length), width 5 m, and height 2.4 m then the volume would be 63.6 m3 and suitable for use with an Avenger RCE671 (minimum room size of 62.5 m3). 32 | Rinnai Heating Specification Guide 02-13 Appendix 3: Energysaver 1004FTR remote wiring diagram Remote switching kit: R1347. Rinnai does not supply the timers or transformers. Timer or manual switch Switch circuit power supply 24 V AC Must be AC black black white red blue Sub PCB Terminal block Rinnai Energysaver 1004FTR Rinnai Energysaver 1004FTR When a 24 Volt AC supply is applied to the sub-PCBs the appliances will turn on. When the 24 Volt AC power supply is disconnected appliances will turn off. Rinnai Heating Specification Guide 02-13 | 33 Appendix 4: Definition of an outdoor area This appliance shall only be used in an above ground open air situation with natural ventilation, without stagnant areas, and where gas leakage and products of combustion are rapidly dispersed by wind and natural convection. Any enclosure in which the appliance is used shall comply with one of the following: • With walls on all sides, but at least one permanent opening at ground level, and no overheard cover • With a partial enclosure that includes an overhead cover and no more than two walls • Within a partial enclosure that includes an overhead cover and more than two walls, the following shall apply: - at least 25% of the total wall area is completely open - at least 30% of the remaining wall area is open and unrestricted In the case of balconies, at least 20% of the total wall area shall be and remain open and unrestricted. 34 | Rinnai Heating Specification Guide 02-13 Experience our innovation Rinnai.co.nz 0800 746 624 http://www.youtube.com/rinnainz




































