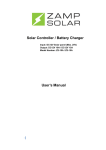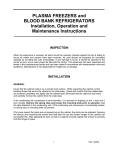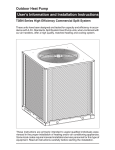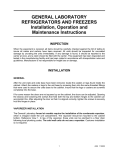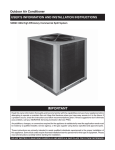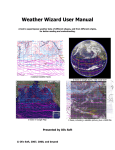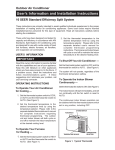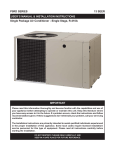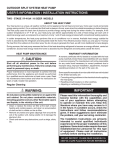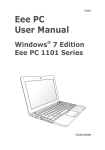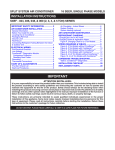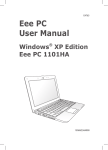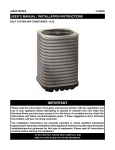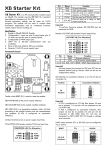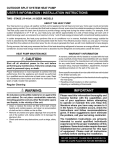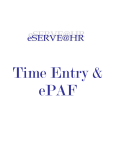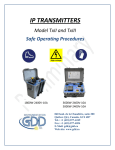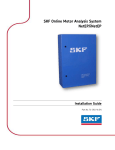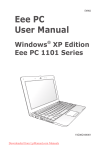Download User`s Information and Installation Instructions
Transcript
Outdoor Air Conditioner User's Information and Installation Instructions S3BM Series High Efficiency Commercial Split System These units have been designed and tested for capacity and efficiency in accordance with A.R.I. Standards. Split System Heat Pump units are designed for use with a wide variety of fossil fuel furnaces, electric furnaces, air handlers, and evaporator coil combinations. These instructions are primarily intended to assist qualified individuals experienced in the proper installation of heating and/or air conditioning appliances. Some local codes require licensed installation/service personnel for this type of equipment. Read all instructions carefully before starting the installation. USER’S INFORMATION SYSTEM SWITCH FAN SWITCH IMPORTANT TEMPERATURE SELECTOR Read this owner information to become familiar with the capabilities and use of your appliance. Keep this with literature on other appliances where you have easy access to it in the future. If a problem occurs, check the instructions and follow recommendations given. If these suggestions don’t eliminate your problem, call your servicing contractor . OPERATING INSTRUCTIONS To Operate Your Air Conditioner for Cooling — 1. 2. Set the thermostat system switch to COOL or AUTO and the thermostat fan switch to AUTO. (See Figure 1) Set the thermostat temperature to the desired temperature level by pressing the WARMER or COOLER button. Please refer to the separate detailed thermostat user's manual for complete instructions regarding thermostat programming. The outdoor unit and indoor blower will both cycle on and off to maintain the indoor temperature at the desired cooling level. To Operate Your Furnace for Heating — 1. Set the thermostat system switch to HEAT or AUTO and the thermostat fan switch to AUTO. (See Figure 1) 2. Set the thermostat temperature to the desired temperature level by pressing the WARMER or COOLER button. Please refer to the separate detailed user's manual for complete thermostat programming instructions. The furnace and indoor blower will cycle on and off to maintain the indoor temperature at the desired heating level. TEMPERATURE SCALES Figure 1. Typical Thermostat diately, and will run continually until the fan switch is reset to AUTO. The continuous indoor blower operation can be obtained with the thermostat system switch set in any position, including OFF. The continuous indoor blower operation is typically used to circulate the indoor air to equalize a temperature unbalance due to a sun load, cooking, or fireplace operation. To Maintain Your Air Conditioner — ! CAUTION: Be certain the electrical power to the outdoor unit and the furnace/ air handler is disconnected before doing the following recommended maintenance. 1. Regularly: a. Clean or replace the indoor air filter at the start of each heating and cooling season, and when an accumulation of dust and dirt is visible on the air filter. b. Remove any leaves and grass clippings from the coil in the outdoor unit, being careful not to damage the aluminum fins. To Shut Off Your Air Conditioner — Set the thermostat system switch to OFF and the thermostat fan switch to AUTO. (See Figure 1). The system will not operate, regardless of the thermostat temperature setting. To Operate the Indoor Blower Continuously — Set the thermostat fan switch to ON (See Figure 1). The indoor blower will start imme2 ! CAUTION: Do not over-oil, or oil motors not factory-equipped with oil tubes. The compressor is hermetically “sealed” and does not require lubrication. c. Check for any obstructions, such as twigs, sticks, etc. 2. Before Each Cooling Season: If the furnace/air handler blower motor and the outdoor unit fan motor(s) have oil tubes at the motor bearings, apply 10 drops of SAE No. 20 motor oil to each oil tube. 3. Before Calling a Service Technician, Be Certain: a. The unit thermostat is properly set — see “To Operate Your Air Conditioner for Cooling” and “To Operate Your Furnace for Heating.” b. The unit disconnect fuses are in good condition, and the electrical power to the unit is turned on. 1. GENERAL INFORMATION Read the following instructions completely before performing the installation. Condensing Unit Section — Each condensing unit is shipped with a refrigerant holding charge adequate to maintain a positive pressure to keep out contaminants. NOTE: DO NOT USE ANY PORTION OF THE CHARGE FOR PURGING OR LEAK TESTING. Liquid and Suction Lines — Refrigerant grade copper tubing should be used when installing the system. Refrigerant suction line tubing should be fully insulated. When condensing unit is matched with two air handlers (two coils) or a dual circuited evaporator coil, refrigerant tubing should be branched between both evaporator coils or circuits using equal lengths of tubing to maintain equal evaporator/circuit performance. Field Connections for Electrical Power Supply — All wiring must comply with current provisions of the “National Electrical Code” (ANSI C1.) and with applicable local codes having jurisdiction. The minimum size of electrical conductors and circuit protection must be in compliance with information listed on the outdoor unit data label. servicing of this equipment should be accomplished by qualified, trained personnel thoroughly familiar with this type of equipment. Under no circumstances should non-qualified personnel attempt to install and/or service the equipment. Labels, Tags, Precautions — When working with this equipment, follow all precautions in the literature, on tags, and on labels provided with the equipment. Read and thoroughly understand the instructions provided with the equipment prior to performing the installation and operational checkout of the equipment. Brazing Operations — Installation of equipment may require brazing operations. Safety codes must be complied with. Safety equipment (e.g.; safety glasses, work gloves, fire extinguisher, etc.) must be used when performing brazing operations. ! CAUTION: Ensure all electrical power to the unit is off prior to installing or servicing the equipment. Failure to do so may cause personal injury or death. 3. SITE PREPARATION Unpacking Equipment — Remove the cardboard carton and User's Manual from the equipment. Take care not to damage the tubing connections when removing the carton. Inspect for Damage — Inspect the equipment for damage prior to installing the equipment at the job site. Ensure coil fins are straight and, if necessary, comb fins to remove flattened and bent fins. 2. SAFETY CONSIDERATIONS Preferred Location of the Outdoor Unit at Job Site — Conduct a survey of the job site to determine the optimum location for mounting the outdoor unit. Overhead obstructions, poorly ventilated areas, and areas subject to accumulation of debris should be avoided. The outdoor unit should be installed no closer than 18 inches from the outside walls of the facility and in an area free from overhead obstructions to ensure unrestricted airflow through the outdoor unit. Pressures within the System — Split system air conditioning equipment contains liquid and gaseous refrigerant under pressure. Installation and Facility Prerequisites — Electrical power must be supplied to the equipment. Electrical power supplied must be adequate for proper operation 3 of the equipment. The system must be wired and provided with circuit protection in accordance with local building codes and the National Electrical Code. Minimum Circuit Ampacity — Electrical wiring to the equipment must be compatible and in compliance with the minimum circuit ampacity listed on the outdoor unit data label. Maximum Fuse/Circuit Breaker Size — Circuit protection for the outdoor unit must be compatible with the maximum fuse/circuit breaker size listed on the outdoor unit data label. 4. INSTALLING THE OUTDOOR UNIT Slab Mount — The site selected for a slab mount installation requires a stable foundation and one not subject to erosion. The slab should be level and anchored (if necessary) prior to placing the equipment on the slab. Cantilever Mount — The cantilever mount should be designed with adequate safety factor to support the weight of the equipment, and for loads subjected to the mount during operation. Installed equipment should be adequately secured to the cantilever mount and levelled prior to operation of the equipment. Roof Mount — The method of mounting should be designed so as not to overload roof structures nor transmit noise to the interior of the structure. Refrigerant and electrical line should be routed through suitably waterproofed openings to prevent water leaking into the structure. ! WARNING: To avoid the risk of property damage or personal injury, it is the rigger's responsibility to ensure that whatever means are used to hoist the unit are safe and adequate. 5. INSTALLING THE INDOOR UNIT The indoor section should be installed before proceeding with routing of refrigerant piping. Consult the installation instructions of the indoor unit (i.e.: air handler, furnace, etc.) for details regarding installation. 4 6. CONNECTING REFRIGERANT TUBING BETWEEN THE INDOOR AND OUTDOOR UNIT General — Once outdoor and indoor unit placement has been determined, route refrigerant tubing between the equipment in accordance with sound installation practices. Refrigerant tubing should be routed in a manner that minimizes the length of tubing and the number of bends in the tubing. Refrigerant tubing should be supported in a manner that the tubing will not vibrate or abrade during system operation. Tubing should be kept clean of foreign debris during installation. Every effort should be made by the installer to ensure that the field installed refrigerant containing components of the system have been installed in accordance with these instructions and sound installation practices so as to insure reliable system operation and longevity. The maximum recommended interconnecting refrigerant line length is 75 feet, and the vertical elevation difference between the indoor and outdoor sections should not exceed 20 feet. Optional Equipment — Optional equipment (e.g.: liquid line solenoid valves, twinning kit, low ambient,etc.) should be installed in strict accordance with the manufacturer’s installation instructions. 7. MAKING ELECTRICAL CONNECTIONS ! WARNING: Turn off all electrical power at the main circuit box before wiring electrical power to the outdoor unit. Failure to comply may cause severe personnel injury or death. Wiring Diagram/Schematic — A wiring diagram/schematic is located on the inside cover of the electrical box of the outdoor unit. The installer should become familiar with the wiring diagram/schematic before making any electrical connections to the outdoor unit. Outdoor Unit Connections — The outdoor unit requires both power and control circuit electrical connections. Refer to the unit wiring diagram/schematic for identification and location of outdoor unit field wiring interfaces. Supply Control Circuit Wiring — The outdoor unit is equipped with a 24 VAC Class ll transformer for low voltage circuit control. Control circuit wiring must comply with the current provisions of the “National Electrical Code” (ANSI C1.) and with applicable local codes having jurisdiction. When using two air handlers, a twinning kit (917453) is required for proper low voltage control wiring. Units are shipped factory wired for 240 or 460 volt operation (see unit data label for proper incoming field wiring). For 208 volt operation, remove the lead from the transformer terminal marked 240V (on 208-230 models only) and connect it to the terminal marked 208V. For maximum circuit ampacity and maximum overcurrent protection, see the unit rating plate. Thermostat Connections — Thermostat connections should be made in accordance with the instructions supplied with the thermostat, and with the instructions supplied with the indoor equipment. ! WARNING: To avoid the risk of electrical shock, personal injury, or death, disconnect all electrical power to the unit before performing any maintenance or service. ! WARNING: The unit cabinet must have an uninterrupted or unbroken electrical ground to minimize personal injury if an electrical fault should occur. This ground may consist of electrical wire or approved conduit when installed in accordance with existing national or local codes. Electrical Power Wiring: General — Electrical power wiring must be made in accordance with all applicable local codes and ordinances, and with the current revision of the National Electric Code NFPA 70 or in Canada CSA C.22.1 Canadian Electrical Code Part 1. If any of the original wire as supplied with the unit must be replaced, it must be replaced with material of the same gauge and temperature rating. Line Voltage — Before proceeding with the electrical connections, make certain that the voltage, frequency and phase of the supply source are the same as those specified on the unit rating plate. Also verify that the service provided by the utility is sufficient to handle the additional load imposed by this equipment. This unit must be electrically grounded in accordance with local codes or, in the absence of local codes, with the National Electrical Code (ANSI/ NFPA 70) or the CSA C22.1 Electrical Code. See the unit wiring label for proper high and low voltage wiring. Make all electrical connections in accordance with all applicable codes and ordinances. Use a separate branch electrical circuit for this unit. A means of electrical disconnect must be located within sight of and readily accessible to the unit. Overcurrent protection must be provided at the branch circuit distribution panel and sized as shown on the unit rating label and according to the National Electric Code and applicable local codes. Provide power supply for the unit in accordance with the unit wiring diagram, and the unit rating plate. Connect the line-voltage leads to the terminals on the contactor inside the control compartment. Use only copper wire for the line voltage power supply to this unit. Use proper code agency listed conduit and a conduit connector for connecting the supply wires to the unit. Proper grounding is accomplished by using the grounding lug provided in the control box. Disconnect Switch — An electrically compatible disconnect switch must be within line of sight of the outdoor unit. This switch shall be capable of electrically de-energizing the outdoor unit. Optional Equipment — Optional equipment requiring connection to the power or control circuits must be wired in strict accordance with current provisions of the “National Electrical Code” (ANSI C1.), with applicable local codes having jurisdiction, and the installation instructions provided with the equipment. Optional Equipment (e.g.: liquid line solenoid valves, 5 twinning kit, low ambient, etc.) should be installed in strict accordance with the manufacturer’s installation instructions. 8. STARTUP AND CHECKOUT Air Filters — Ensure air filters are clean and in place prior to operating the equipment. ! WARNING: Ensure electrical power to the unit is off prior to performing the following steps. Failure to do so may cause personal injury or death. Thermostat — Set the room thermostat function switch to OFF, fan switch to AUTO, and move temperature setpoint to its highest setting. Prior to applying electrical power to the outdoor unit, ensure that the unit has been properly and securely grounded, and that power supply connections have been made at both the facility power interface and outdoor unit. Outdoor Unit — Ensure the outdoor coil and top of the unit are free from obstructions and debris, and all equipment access/control panels are in place. Using extreme caution, apply power to the unit and inspect the wiring for evidence of open, shorted, and/or improperly wired circuits. Functional Checkout: Indoor Blower — Set the thermostat fan switch to ON. Verify that the indoor blower is operating and that airflow is not restricted. Set the fan switch back to AUTO. ! CAUTION: If equipped with a compressor crankcase heater, wait 24 hours prior to performing a function checkout to allow for heating of the compressor crankcase. Failure to comply may result in damage and could cause premature failure of the system. 6 Cooling — Set the thermostat system switch to “Cool” and the thermostat fan switch to “Auto.” Lower the thermostat temperature switch below room temperature and ensure unit refrigerant pressures are in order. NOTE: If refrigerant pressures are abnormal, compressor may be rotating in the opposite direction. Shut off main power to the unit and switch any two field wires at the disconnect. DO NOT alter unit wiring. Listen for any unusual noises. Locate the source and correct as needed. After allowing the unit to run for several minutes, set the temperature selector above room temperature, verify that the fan, blower, and compressor cycle off with the thermostat. Short Cycle Protection — With the system operating in COOLING mode, note the setpoint temperature setting of the thermostat, and gradually raise the setpoint temperature until the outdoor unit and indoor blower de-energize. Immediately lower the setpoint temperature of the thermostat to its original setting and verify that the indoor blower is energized and that the outdoor unit remains de-energized. Verify that, after approximately 5 minutes, the outdoor unit energizes and that the temperature of the air supplied to the facility is cooler than ambient temperature. Heating — If provided with heating equipment, lower the thermostat setpoint temperature to the lowest obtainable setting and set the thermostat function switch to HEATING. The indoor blower and outdoor unit should stop running. Increase the setpoint temperature of the thermostat to the maximum setting. Verify that the heating equipment has been energized (i.e., fossil fuel burner operating, etc.) and that the indoor blower energizes after a short period of time. Feel the air being circulated by the indoor blower and verify that it is warmer than ambient temperature. Listen for any unusual noises. If present, locate and determine the source of the noise and correct as necessary. NOTE: Other sources for heating (i.e.: electric furnace, fossil fuel furnace, air handler with electric heat options, etc.) that interface with the heat pump should be functionally checked to verify system operation and compatibility with the heat pump. Refer to the installation instructions for this equipment and perform a functional checkout in accordance with the manufacturer’s instructions. Preliminary Orifice Usage 9 EER Commercial Air Conditioner Model Number Restrictor Size (in.) 7 1/2 Ton 0.082 10 Ton 0.093 Adjustment of Refrigerant Charge: ! CAUTION: Split system air conditioning equipment contains liquid and gaseous refrigerant under pressure. Adjustment of refrigerant charge should only be attempted by qualified, trained personnel thoroughly familiar with the equipment. Under no circumstances shouldthe homeowner attempt to install and/or service this equipment. Failure to comply with this warning could result in equipment damage, personal injury, or death. NOTE: The following Refrigerant Charging Charts are applicable to matched assemblies of our equipment and at listed airflows for the indoor coil. Assemblies of indoor coils and outdoor units not listed are not recommended and deviations from rated airflows or nonlisted equipment combinations may require modifications to the expansion device(s) and refrigerant charging procedures for proper and efficient system operation. Refrigerant Charging Chart — Refer to Refrigerant Charging Charts for correct system charging, and to Orifice Usage Chart for correct restrictor sizes. Optional Equipment — A functional checkout should be performed in accordance with the checkout procedures supplied with the equipment. 7 7-1/2 O UT D O O R T E M P E R A T UR E ( deg. F ) TON 70 75 80 85 95 90 100 105 S u c . P re s s L iq . P re s s . D is . T e m p . L iq . P re s s . D is . T e m p . L iq . P re s s . D is . T e m p . L iq . P re s s . D is . T e m p . L iq . P re s s . D is . T e m p . L iq . P re s s . D is . T e m p . L iq . P re s s . D is . T e m p . L iq . P re s s . D is . T e m p . 63 165 95 65 167 106 179 113 67 168 117 181 123 194 129 69 170 129 183 133 196 138 210 143 71 172 136 185 143 199 147 213 151 188 152 203 153 216 159 230 163 244 167 205 166 220 166 234 170 248 174 262 178 222 178 237 179 252 180 266 184 280 188 239 189 73 75 77 79 226 155 254 190 270 190 285 193 81 257 200 272 201 289 199 83 259 210 274 210 289 212 277 220 292 221 294 230 85 87 89 Refrigerant Charging Charts Legend *Note: All pressures are listed in psig, all temperatures in degrees Fahrenheit. – Shaded boxes indicate flooded conditions – Rated Design Values. Suction pressure will be lower than design value if indoor air flow, entering dry bulb, or entering wet bulb temperatures are lower than design. – Discharge temperatures greater than charted values indicate a refrigerant undercharge. Refrigerant Charging Charts 8 7-1/2 Ton Commercial Air Conditioner 10 O UT D O O R T E M P E R A T UR E ( deg. F ) TON 70 75 80 85 90 95 100 105 S u c . P re s s L iq . P re s s . D is . T e m p . L iq . P re s s . D is . T e m p . L iq . P re s s . D is . T e m p . L iq . P re s s . D is . T e m p . L iq . P re s s . D is . T e m p . L iq . P re s s . D is . T e m p . L iq . P re s s . D is . T e m p . L iq . P re s s . D is . T e m p . 58 178 162 60 180 174 191 191 62 181 185 194 201 206 64 182 197 196 211 209 225 222 240 66 185 202 198 221 212 234 225 248 239 262 200 229 215 240 229 256 242 269 256 283 217 253 232 263 246 276 260 289 274 303 234 274 249 285 264 296 278 309 292 322 251 295 68 70 216 72 74 266 306 282 315 296 328 76 269 316 284 326 301 334 78 271 326 286 336 301 346 288 345 304 355 306 364 80 82 84 Refrigerant Charging Charts Legend *Note: All pressures are listed in psig, all temperatures in degrees Fahrenheit. – Shaded boxes indicate flooded conditions – Rated Design Values. Suction pressure will be lower than design value if indoor air flow, entering dry bulb, or entering wet bulb temperatures are lower than design. – Discharge temperatures greater than charted values indicate a refrigerant undercharge. Refrigerant Charging Charts 10 Ton Commercial Air Conditioner 9 10 Notes: 1) Disconnect all power before servicing. 2) For supply connections use copper conductors only. 3) Furnace/Air Handler w/factory equipped 24 V control circuit transformers, should be modified/rewired to ONLY use 24V transformer from outdoor section. See installation instructions for typical modifications. 4) For replacement wires use conductors suitable for 105˚ C. 5) For ampacities and overcurrent protection, see unit rating plate. L1 L2 CC L3 CC CC BLACK BLACK OUTDOOR FAN MOTOR S 1) Couper le courant avant de faire letretien. 2) Employez uniquement des conducteurs en cuivre. RED CCH C T3 T2 R CONTACTOR BLACK LOW PRESSURE SWITCH BLACK T1 HIGH PRESSURE SWITCH YELLOW COMPRESSOR T2 COMPRESSOR T3 T1 T2 T3 L1 L2 L3 BLACK PURPLE T1 GREEN YELLOW BLACK C S R RED BLACK PURPLE ORANGE ASCT CC ASCT R Y HIGH PRESSURE SWITCH WHITE OUTDOOR FAN MOTOR LOW PRESSURE SWITCH C Field Wiring High Voltage Low Voltage Factory Wiring High Voltage Low Voltage BLACK 3-PHASE SUPPLY VOLTAGE ANTI-SHORTCYCLE TIMER R Y C ISOLATED T-STAT CONTACT 24V FOR INDOOR CONTROL CIRCUIT 7039770 PHYSICAL AND ELECTRICAL SPECIFICATIONS / OUTDOOR UNITS 9 EER —High Efficiency — Three Phase Model No. S3BMElectrical Data Volts-Phase-Hz Voltage Range (Min-Max) Total Amps Min. Circuit Ampacity Delay Fuse Max. (1) Wire Size/Max Length (AWG 60°C Cu) Wire Size/Max Length (AWG 75°C Cu) Component Coil Area Data Rows-FPI Tube Dia. Fan Motor Volts-Phase-Hz Qty Horsepower Full Load LRA Fan Dia./Pitch/#Blades Blade RPM/CFM (Max-Total) Compressor Voltage-Phase-Hz Data Qty./Type RLA LRA Stages/Percent Crankcase Heater Qty./Type Refrigerant Suction Line-Length/O.D. 0 - 15 ft. (Liq. Line All Lengths - 5/8"O.D.) 16 - 25 ft. Circuits (Qty) - 1 26 - 75 ft. Refrigerant Charge Holding R-22 Ounces Total System with 15' Line Set (2) Weight Net Approximate (lbs.) Ship 090C 208/230-3-60 187-253 34.2 41.4 70 4 6 31.94 1-22 3/8 O.D. 208/230-1-60 1 1 5.4 26 / 28 / 4 1060 / 5500 208/230-3-60 1 / Scroll 28.8 195 1 / 100 1 / Band 1 1/8" 1 1/8" 1 1/8" 56 288 325 362 090W 460-3-60 380/420-3-50 414-506 17.2 20.9 35.0 8 8 31.94 1-22 3/8 O.D. 460-1-60 380/420-1-50 1 1 2.5 26 / 28 / 4 1060 / 5500 460-3-60 1 / Scroll 14.7 95 1 / 100 1 / Band 1 1/8" 1 1/8" 1 1/8" 56 288 325 362 120C 208/230-3-60 187-253 43.1 52.5 90.0 2 3 31.94 1-22 3/8 O.D. 208/230-1-60 1 1 5.4 26 / 28 / 4 1060 / 8000 208/230-3-60 1 / Scroll 37.7 239 1 / 100 1 / Band 1 1/8" 1 1/8" 1 3/8" (3) 76 304 341 378 120W 460-3-60 380/420-3-50 414-506 19.7 24 40 8 8 31.94 1-22 3/8 O.D. 460-1-60 380/420-1-50 1 1 2.5 26 / 28 / 4 1060 / 8000 460-3-60 1 / Scroll 17.2 125 1 / 100 1 / Band 1 1/8" 1 1/8" 1 3/8" (3) 76 304 341 378 (1) HACR Type Circuit Breakers may be used. (2) Add 9.0 oz. of refrigerant per 5 foot of additional line set. (3) Requires 1-3/8" to 1-1/8" reducer from unit toline. ACCESSORIES — Condensing Unit Low Ambient Kit 913549A- Maintains system pressures during low ambient conditions. Liquid Line Solenoid Kit - 917452 Twinning Kit B3 - 917453 Used to twin two B3 air handlers for common power and control wiring. COPPER WIRE SIZE — AWG (1% Voltage Drop) Supply Wire Length-Feet Supply Circuit 200 150 100 50 Ampacity 6 8 10 14 15 4 6 8 12 20 4 6 8 10 25 4 4 6 10 30 3 4 6 8 35 3 4 6 8 40 2 3 4 6 45 2 3 4 6 50 2 3 4 6 55 1 2 3 4 60 Wire Size based on N.E.C. for 60° type copper conductors. 11 INSTALLER: PLEASE LEAVE THESE INSTALLATION INSTRUCTIONS WITH THE HOMEOWNER ¢707809G¤ 707809A 707809A (Replaces 7078090) RT IF IE D T O AR I A S R TA A R UI P M E N T I S TA NDA R D 0 24 G W I TH MP UNI PU UF M A N A C TU R T ¨ EQ R N LY I A MP HE Y C O ER CE Specifications and illustrations subject to change without notice and without incurring obligations. Printed in U.S.A. (2/00)












