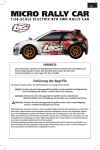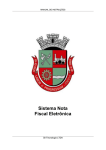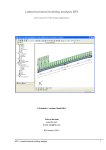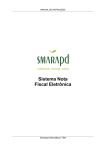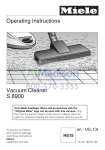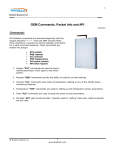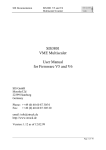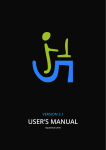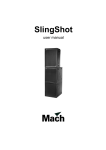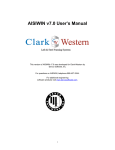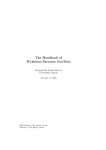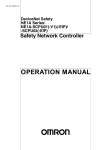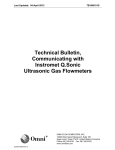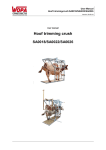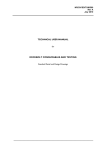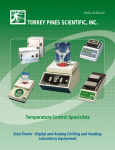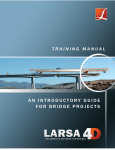Download AISIBEAM User`s Manual (Version 3.0)
Transcript
AISIBEAM User's Manual (Version 3.0) Shabin Taavoni, Ph.D., PE, title Structural Software Inc. location John C. Huang Ph.D., PE, Principal CHC Engineering, LLC Herndon, VA Scope of Software The software is based on the Strength Design Method (Load Factor Design) of the AASHTO Standard Specifications for Highway Bridges, 16th Edition, 1996, including the 1997, 1998, and1999 Interim Specifications, referred to herein as the Standard Specifications. The software uses group I LFD load combinations. The Software will perform a line-girder analysis for simple-span girder and rolled beam bridges. The following items can be customized by the user: • • • • • • • • Welded plate girders with unstiffened webs Rolled beams with optional welded cover plates Composite and non-composite stringers Normal weight and lightweight concrete deck material AASHTO strength, deflection, fatigue and constructibility criteria HS (MS) type truck load or special loading with up to 15 axle loads Up to 25 alternate sol utions for each design Supporting design calculations • • • • Customary U.S. units SI (metric units) Alternate fatigue load of HS (MS) configuration Operating and Inventory rating In the design mode, the software will iterate between a range of user-specified minimum and maximum cross section dimensions to find a minimum weight solution. In the rating mode, the user can input the exact cross section properties and the Software will then solve for both an Inventory and Operating Rating. Software Installation The Software runs under Microsoft Windows 95, 98, 2000 and the latest versions of Windows NT. A minimum 10 MB hard -disk space is recommended, along with 16 MB memory. For efficient operation, install and run the Software from the hard drive and use the CD for viewing and printing the plans. It is recommended to install the Software in the directory of default Drive: \Programs\AisiBeam (for example C:\Programs\AisiBeam). Before installing Version 3.0 of the program: • • • Delete any previous versions of the software (AisiBeam.exe) from the hard drive (recommended but optional). Close any applications that may be running prior to installation. Follow the basic Windows instructions for loading software. After installation, copy any previously generated input files to be used with the Version 3.0, to the AISIBEAM directory where the Version 3.0 is installed. Always keep the input and output files in the directory of AISIBEAM Version 3.0. If you must save input files in a file folder other than the AISIBEAM folder, cop y the following three text files (AISC.txt, AISC1.txt, and MAISC.txt) into the same folder as the input file. For additional support contact your system administrator. If difficulties persist have your system administrator contact AISI at [email protected] . *** Main Menu Screen The Main Menu screen contains the following four elements: File (for file operations), Run (for executing a file design or rating), Graphs (for displaying moment, shear, deflection diagrams and moment, shear, deflection influence lines), Standard Drawings (for viewing and printing of standard drawings) and Help. The File menu contains the following seven menu items: New Project, Open Existing Project, View Project Output, Print, Save As, Remove File and Exit. To develop a new input file for a design or rating, select File from the Main Menu screen, then New Project from the pull-down menu. Beam Editor, Project Information screen will appear. Select the appropriate options and enter the input data in the input text boxes. When finished, click on the Next Button a new screen will appear. Continue entering the data in the input boxes for each screen until you get to the last screen (Save Input File screen). Select Save from the Save Input File (Save Menu) screen. A Save as dialog screen will appear, enter the input file name and save the file. Do not use an extension in naming the input file, such as bridge.1. Instead, use bridge1 or equivalent. A new input file can also be developed by editing an existing input file. To edit an existing file, select File from the Main Menu screen, then Open Existing Project from the pull-down menu. Open dialog screen appears, type in or select the name of the file to be edited and click on the Open Button. Beam Editor, Project Information screen will appear. The content of input file would be loaded in the Beam Editor. Keep or change the input data and options as needed. When finished, click on the Next Button a new screen will appear. Continue entering data in each screen until you get to the last screen (Save Input File screen). Select Save from the Save Input File (Save Menu) screen. A Save as dialog screen will appear, to preserve the original file, enter a new file name; to write over the original file, use the same file name. When creating or editing a file, the user may use the cursor or the Tab key to move between data boxes and buttons. The units, if any, for the input are displayed on the screen near each box. The user may return to any box within a screen to change data. When all entries are made, click on Next Button to proceed to the next screen, Back Button to go back to the previous screen, Cancel Button to return to the Main Menu screen, or Restart Button to return to the Project Information screen. These buttons appear at the bottom of most screens. Remove File and Save As are file management menu items. Remove File will allow the user to view the computer directories to select and delete a file. Save As will allow the user to rename a file stored on the hard drive. The Print menu item prints out any designated output file (.out) or options file (.opt). The output file for the latest run is the default file for printing. The View Project Output allows the user to view the output file (.out), options file (.opt), or the Options.doc file. The Options.doc shows the current design options of the latest run on the screen. The View Project Output defaults to the files containing the results from the latest run. To avoid running multiple versions of the program simultaneously, it is required that you exit the software using the Exit menu item only. After saving an input file, the program can then be executed by selecting Run and then Start menu item in sequence. By default, the program will select the last created or edited file. For naming the output (. out) and option (. opt) files, the program will default to the input file name and add the appropriate extension (. out) or (. opt). The Graphs menu allows the user to view the moment, shear, deflection diagrams and moment, shear, deflection influence lines for the last run on the screen. These diagrams are not available for printing. The Help menu contains the following menu items, Contents, How to Design or Rate a Bridge, Help on Web, Order Your Copy and About. The Contents menu item contains the software manual on line. How to Design or Rate a Bridge menu item serves as an executive summary of the manual on line for quick reference. Help on Web menu item will connect the user to AISI web site for updated help or other information. Order Your Copy menu item is for filling and printing the ordering form. About menu item contains information about version number and software author. *** Beam Editor: Project Information Screen The Project Description area is provided for optional descriptive bridge information. This information will be included on the first page of the output file for the purpose of identifying the output by other than the file name. The program will accept customary U.S. units or SI (metric) units as a System of Measurement. Units for specific measurements, if any, will be indicated near the input boxes. Output is generated in the appropriate units of the selected system of measurement. Due to the differences in rounding and transformation of scalars and limits, U.S. unit and SI unit designs will not be exact conversions. See Appendix E of the Standard Specifications for the SI equivalents of the customary U.S. unit measurements and for the equations in both systems of measurement that are used in this program. The user has the option to input the effective width, cross bracing, modular ratio N, distribution factors and Impact factor or allow the program to compute and input these values automatically. If the user elects to input distribution factors, prompts will appear on the Load Information screen for the user to input the moment, shear and deflection distribution factors. If the user elects to input effective width, prompts will appear on the Composite Beam Information screen for the user to input the effective width of slab. The Distribution Factors and Effective Width data will be determined by the program in accordance with the Standard Specifications as specified in Articles 3.23 or 10.38.3, respectively, unless input by the user. The Shear Distribution Factor applies only to wheel loads located at the support end of girders. Reduction for multiple lanes is only used for the deflection factor, but not for other distribution factors. For wheel loads that are located along the span length, the Moment Distribution Factor is applied. The Deflection Distribution Factor (DDF) may be computed considering all girders acting together and having equal deflection, as permitted in Article 10.6.4. The program calculates this factor as follows: DDF = [(Lanes) x (2 Wheels per axle) x (Multiple Lane Reduction)]/ (Number of Girders) Where Lanes is determined by dividing the clear roadway width excluding the shoulders, if any, by 12 ft (3.60 m) and rounding down to a whole number of lanes. Roadway widths of 20 ft to 24 ft (6.00 m to 7.20 m) shall be considered to have 2 Lanes. Multiple Lane Reduction is defined in Article 3.12 of the Standard Specifications as 1.00 for less than three loaded lanes, 0.90 for three loaded lanes, and 0.75 for more than three loaded lanes. Cross Bracing. Article 10.20.1 of the Standard Specifications states that the maximum cross bracing spacing on straight stringer bridges shall not exceed 25-ft (7.60 m). The Software will default to have the cross bracing placed along the span at the fewest number of equal intervals to satisfy this requirement. Otherwise, the user will be prompted for cross bracing locations on the Bracing Information screen. The Brace Distances supplied by the user on this screen may exceed the 25 ft limit. The first and last cross bracings on this screen represent the end diaphragms of the bridge and therefore need to be placed at each end of the stringer. The Modular Ratio, N, is the ratio of the modulus of elasticity of steel to that of concrete, Es/Ec. The user may either input the appropriate value given in Article 10.38.1.3 of the Standard Specifications for normal weight concrete, or else the user may elect to have the program compute the modular ratio. The program assumes a modulus of elasticity for steel of 29,000,000 psi (200,000 MPa) and determines a modulus of elasticity for concrete by using the concrete unit weight, wc, and compressive strength, fc, input by the user on the Composite Beam Information screen (see Article 8.7.1 in the Standard Specifications). The program will calculate the live-load Impact Factor as per Article 3.8.2 of the Standard Specifications. If the user elects to supply this information instead, a prompt will appear on the Project Information screen asking for the Impact Factor expressed as a percentage of the live load. Note that the user must enter the percentage and not the decimal equivalent (e.g., enter '30' instead of '0.30' for 30 percent impact). *** Beam Editor: Distribution Factors Information Screen As indicated previously, if the user elects to have the program determine the distribution factors or the effective width of slab, the Distribution Factors Information screen is generated. Values for Total Number of Beams/Girders, Clear Roadway Width, Overhang, Beam/Girder Spacing, and Number of Lanes are requested. The user must also indicate if the analysis is for an Interior or Exterior beam or girder. The Number of Lanes is determined as described under Deflection Distribution Factor. Besides load calculations, the Number of Lanes value is used by the program to determine the proper number of cycles of fatigue load to be used in the fatigue strength evaluation of the girder. For Case I Roadways (See Beam Editor: General Information screen), Table 10.3.2A of the Standard Specifications requires that the design be checked for fatigue for 2,000,000 cycles of multi-lane truck loading, 500,000 cycles of multi-lane lane loading, and over 2,000,000 cycles of a single lane of truck loading. (See Footnote c to Table 10.3.2A). To ensure compliance with these provisions, see the further discussion of Case I Roadways in a later section of this manual entitled Review of Software Output. Interior vs. Exterior Girder Design. Article 3.23.2.3.1.4 of the Standard Specifications requires that the load carrying capacity of an exterior girder be at least equal to the load carrying capacity of an interior girder to accommodate the possibility of future widening of the bridge. For this reason, it is recommended that the program be used first to design an interior girder followed by a rating of that design as an exterior girder. *** If Live Load Vehicle is not an HS Vehicle, input vehicle information: Beam Editor: Load Information Screens The Span Length is the length of the girder between the centerline of bearings. The Number of Segments in Span indicates where design checks and changes in section properties are made. In the Design Mode, regardless of the user input, the program assumes ten equal sections along the span length for both plate girders and rolled beams, and 50 equal sections for cover-plated rolled beams. In the Rating Mode, the user may specify any multiple of 10 sections (i.e. 10, 20, 30, etc.) for design checks or section changes for all types of girders. Dead Load Per Stringer (Excluding Self-Weight) indicates the dead load to be carried by the non-composite section of the stringer excluding the self-weight of the stringer. The loading consists of the weight of the deck, stay-in-place deck forms, deck haunches, and any weight allowance (assume 3 psf) for miscellaneous steel details such as cross bracings. Refine the final design as necessary to account for the actual weight of the steel. Note that the weight of steel stringers is calculated by the program. In order to get a comparable design with previous AISIBEAM versions; adjust the old input files to account for the dead load of the steel. Superimposed Dead Load per Stringer indicates the dead load to be carried by the long-term composite (3N) bridge section, including parapets and any future wearing surface added to the bridge after the casting of the deck. Article 3.23.2.3.1.1 of the Standard Specifications permits curbs, railings and the future wearing surface to be distributed equally to all girders. Fatigue Vehicle. Adequate fatigue life of steel bridges is ensured by proportioning members so that the calculated load -induced stress range at fatigue sensitive details does not exceed the allowable fatigue stress range for that detail. Distortion -induced fatigue is controlled by proper detailing (See plans). Fatigue design in the Standard Specifications has been developed for an HS20 (MS18) truck load. The use of a heavier or lighter truck load [HS25 (MS22.5) or HS15 (MS13.5)] is only permissible for strength design; the use of these vehicles for fatigue design would yield results that are inconsistent with the calibration used to develop the S-N curves in the Specifications. Hence, an HS20 (MS 18) truck is specified as the default Fatigue Vehicle in this program and should be used regardless of the design live load vehicle that is specified. The user, however, does have the option to enter a different HS (MS) fatigue vehicle. Live Load Vehicle. The software defaults to an HS20 (MS18) live load. If the design Live Load Vehicle is not of an HS (MS) configuration, the user will be prompted to provide a live-load configuration using the Vehicle Information screen. This screen will accept up to 15 wheel loads at user-input spacings to model the desired design vehicle. *** Beam Editor: General Information Screen All the AASHTO M 270 (M 270M) steel grades are included in the pull-down menu for Steel Type. Weathering steels are designated by the "W" suffix that is attached to the Grade value. Weathering steels should be considered first if the site conditions are appropriate (see later section on Suggestions for Maximum Economy). Steel for plate girders can be of any of these grades, however, rolled beams are not currently made of Grade HPS 70W, I00W, or 100 steel. Therefore, these grades are not allowed to be used in the design of rolled beam bridges. Other options include the obsolete AASHTO M 94 (ASTM A7) steel for ratings of older structures. If the user selects Other Grades, a screen titled Yield and Ultimate Strength of Steel will follow the General Information screen to prompt the user for data on yield and ultimate strength. This option would be used for rating bridges made from an unknown steel grade. Bridge Type and Girder Type. The program performs designs and ratings for both composite and non-composite bridge types. Girders can either be plate girders or rolled beams. The Live Load Deflection Constraint defaults to 1 /800 of the span length, which is the recommended value in Article 10.6.2 of the Standard Specifications. The user can modify the value of this constraint. The pull-down menu for Fatigue Road Case Number includes three choices: Case I, Case II, or Case Ill. Freeways, expressways, major highways and streets are defined in Table 10.3.2A of the Standard Specifications as Case I roadways if they have an Average Daily Truck Traffic (ADTT) of 2,500 or more. These same roads are defined as Case II roadways if they have an ADTT of less than 2,500. All other highways and streets not included in the Case I or Case II definition are classified as Case Ill roadways. Calculation Type. The user may elect to design a new bridge or rate an existing one. Designs are generated using the Load Factor Method of the Standard Specifications. Ratings are done in accordance with the AASHTO Manual for Condition Evaluation of Bridges, 1994. Check Constructibility. This item concerns the resistance to lateral-torsional buckling of the compression flange of the girder under its own self-weight and the weight of the concrete deck before it hardens. Select Yes to have the program check lateral-torsional buckling between brace points according to Article 10.48.4.1 of the Standard Specifications. Currently, the program will only check constructibility when in Design Mode. To check constructibility for an existing design in Rating Mode, select the Check Constructibility option in design mode and restrict the design parameters such that the pre-designed girder is selected. The program does not check for stability during handling, shipping and/or erecting. Print All or Part of the Output File. The output file generated after each run has a file extension of out. The extension (out) can be modified by the user. If only part of the output is needed, the Print Options screen will prompt the user to choose the sections of the file that need to be printed. The default setting for this screen is to include all sections of the file. The user can de-select any section that is not needed. The Load Rating Information (Section VI) is only generated when the program is executed in the Rating Mode. Note that the options file has the same name as the output file only with a file extension of opt. See the following discussion under Main Menu screen for additional information on the options file. Both the output file and the options file are printed using the Print command on the Main Menu screen. *** Beam Editor: Composite Beam Information Screen When a composite girder is being considered, the user will have to supply information about the concrete and shear studs on this screen. This is also the screen where the user will have to supply the Modular Ratio, N, or the Effective Width of Slab, or both, if they are not determined automatically by the program (See the previous discussion on the Project Information screen for more information). The 28-day Concrete Strength, fc must be entered by the user. Slab Thickness is the structural slab thickness used for design. Do not include the thickness of either the integral wearing surface or the future wearing surface in this value. The Haunch Thickness is defined as the distance from the top of the girder web to the bottom of the concrete deck slab. A minimum of 2 in. (50 mm) is usually specified. In SI units, the Unit Weight of Concrete indicates the mass of the concrete in kilograms per cubic meter. A customary U.S. unit normal weight concrete of 150 pcf has an equivalent SI unit concrete mass of 2400 kg/m3. The Number of Studs Per Row refers to the number of shear studs placed in a row transversely across the flange. Shear studs are not currently produced in hard SI (metric) units. The following lists the currently available customary U.S. shear Stud Diameters and the accepted equivalent soft-converted SI values: 1/2 in. (12.7 mm); 5/8 in. (15.9 mm); 3/4 in. (19 mm); 7/8 in. (22.1 mm). *** Beam Editor: Rolled Beam Design Information Screen Maximum Total Depth of Beam and Minimum Total Depth of Beam refers to the actual rolled beam depth, plus cover plate thickness if cover plates are provided. The properties of the rolled beams that may be selected by the user are stored in the Software. The properties of the metric rolled beams correspond to the properties given in the AISC publication 4. If the user wants to utilize a beam in which the actual depth exceeds the nominal depth, but the user only specifies the nominal depth, the program may not converge to a solution. To avoid this situation, the user can specify a wide range of total depth for the beam, such as 12 in. (300 mm) minimum to 50 in. (1270 mm) maximum, without a loss in design efficiency. Ratio of Cover Plate Thickness/Flange Thickness. The program restricts the user to single cover plate designs. Article 10.13.3 of the Standard Specifications states that the maximum thickness of a single cover plate shall not be greater than 2 times the thickness of the flange to which the cover plate is attached. If a cover plate is used, the user may want to make several runs, exploring various ratios of cover plate thickness to flange thickness in order to generate a cost-effective solution. *** Beam Editor: Rolled Beam Rating Information Screen Type of Rolled Beam. Enter the Size (Nominal Depth) of the rolled beam in the first input box and Nominal Weight in the second input box on the same row. Length of Cover Plate, Width of Cover Plate and Thickness of Cover Plate. If the rolled beam has symmetrical cover plate, enter the length, width and thickness of it in the corresponding input boxes. For beams without cover plate leave these input boxes empty. *** Beam Editor: Plate Girder Rating Information Screen Distance from Left Support, this is the distance from the end of each segment to the left support. If the thickness of top flange, bottom flange and or web section varies along the beam, at each section variation a new segment must be defined. For a girder with a constant section a minimum of two segments must be defined (segments 0,1). The distance from left support for the last segment must be equal to the span length. Top Flange Width, Top Flange Thickness, Web Depth, Web Thickness, Bottom Flange Width and Bottom Flange Thickness, these values must be entered in the corresponding input boxes for each segment. For segment 0 the section properties for section to the right of first support must be entered. For all other segments the section properties to the left of the segment's end must be entered. For this reason the section properties of segments 0 and 1 are identical for constant depth girders. *** Beam Editor: Plate Girder Rating Information Screen Distance from Left Support, this is the distance from the end of each segment to the left support. If the thickness of top flange, bottom flange and or web section varies along the beam, at each section variation a new segment must be defined. For a girder with a constant section a minimum of two segments must be defined (segments 0,1). The distance from left support for the last segment must be equal to the span length. Top Flange Width, Top Flange Thickness, Web Depth, Web Thickness, Bottom Flange Width and Bottom Flange Thickness, these values must be entered in the corresponding input boxes for each segment. For segment 0 the section properties for section to the right of first support must be entered. For all other segments the section properties to the left of the segment's end must be entered. For this reason the section properties of segments 0 and 1 are identical for constant depth girders. *** Save Input File: Save Menu Screen and Run Screen After completing all the appropriate screens for creating or editing of an input file, the Save Input File screen will appear. Select Save from the menu to save the data file, which will then automatically return the user to the Main Menu screen to execute a run. Select Restart to return to the Project Information screen to review or edit the input file data. Select Cancel to return to the Main Menu screen without saving the input file data. After saving the input data, Main Menu screen will appear, select Run on the Main Menu screen. Then, select Start. The Run screen will echo the file name and the default output file name. The user can rename the output file at this point if required. Select OK to execute the program. To review the program output file (.out) on the screen, select File from the Main Menu screen then View Project Output menu item. The View File screen will appear. After each run the name of the last output file will be inserted in the upper right corner input box of the View File screen. Click on the OK Button to review this output file. The output file contains the least weight design. The user can also use the pull-down menu to view other valid designs in the file C:\Programs\AisiBeam\Options.doc (provided the software is installed in the default directory of C:\Programs\AisiBeam). This temporary file is generated for the latest design and includes a summary of up to 25 least-weight solutions listed in order of increasing weight. This feature may be quite useful in developing alternate designs, or for modifying the least-weight solution to make it more practical for a given situation. The user can also review any output or Options.doc files, by entering the file name in the upper corner input box of the View File screen and clicking on OK Button. Moment, shear, and deflection diagrams, and influence lines are generated after each run. This information can be accessed through the Graphs menu on the Main Menu screen and can only be reviewed on the screen and is not stored in a permanent output file and it cannot be printed. ***




















