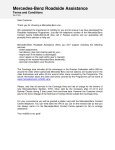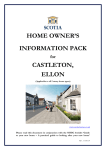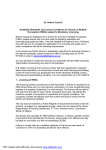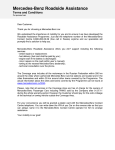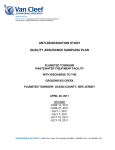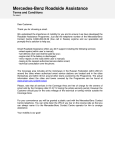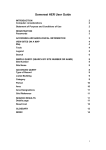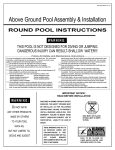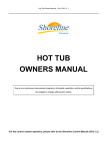Download Health and safety information pack for owner
Transcript
Health and safety information pack for owner-occupiers Health & Safety Services © NHBC Services Ltd 2002 HB1706 04/02 Preface This information pack is intended for owner-occupiers. Separate information packs are available for use by Housing Associations and domestic landlords. The builder or developer should supplement this pack as necessary, for example by including plot layout plans showing the location of services entering and leaving the property. The pack contains information that will not only be of value to the owneroccupier, but also to contractors who carry out subsequent building work on, or maintenance of, the property. The owner-occupier should show it to any contractor before such work is carried out. It is in the owner-occupier’s interests to keep the pack in a safe place and to update it, when appropriate, for example by getting a contractor to enter details of any work carried out. A fully updated information pack could enhance the value of the property on re-sale, by showing that it has been well maintained. The text of this information pack was submitted to the Consumers’ Association before publication. In a letter dated 7th August 2000, the Association stated that they welcomed any efforts to better inform house buyers and applauded the spirit of the pack. A copy of a letter from Kevin Myers, HM Chief Inspector of Construction, supporting the development of this pack is enclosed overleaf. Page 1 Preface Page 2 Your home Postal address: Builder address: Telephone no: Plot no: Building site address: NHBC reference no: NHBC policy no: Date of issue: Helpline telephone number: Land Registry Reference Number: Page 3 Contents Introduction Section 1 Section 2 How your home was built 7 General details 14 Guide notes Appliances installed in your home 21 Section 3 Check list for owner-occupier Your service providers 23 Utility providers contact details (to be completed by the home owner) Section 4 Section 5 Safety in the home and garden 25 Fire safety 26 Electrical safety 27 Working on your home safely 30 Home safety self assessment checklist Repairs, alterations, improvements and maintenance record 33 Home owner records of repairs and maintenance Page 4 Introduction This information pack is designed to help you make informed decisions about living in and maintaining your home safely. The information should be read in conjunction with the NHBC booklet “Guide to your new home” which we suggest you keep with the pack. Legislation requires builders to provide certain health and safety information to the purchasers of newly built homes and this information pack is intended to assist in this. The contents are therefore important to you and to subsequent owners. Please pass the pack to the new owners should you sell your home. Important notes Please read the contents of this pack carefully. The information given is not exhaustive but should reduce the likelihood of accidents occurring in and around your home. Please go through the checklists provided to confirm that all the information has been included. If information has been omitted or you require further information on the contents of the pack, please contact the builder. Page 5 Section 1 This section tells you about the types of construction used in your home. If you consider making alterations to your home in the future you should give this information to your chosen builder, who should carry out a detailed survey before starting the work. How your home was built Important notes Do not carry out any structural alterations to your home unless you know how it was designed, for example the size and location of all load bearing elements. Consult an architect or engineer before carrying out such work. Page 6 How your home was built The tick boxes in this section tell you what types of construction were used to build your home. The Approved Inspector who checked the plans for the home may have more information if you need it. However, the NHBC is not able to provide copies of drawings. Additional guide notes and information will be placed at the end of this section, if necessary. The Approved Inspector who checked the plans for your new home was: NHBC Yes No The local authority in your area Yes No Other Yes No If other (please specify) ____________________________________________________________________________________________________________________________________________________________________________________________________________________________________________________________________________________________________________ Ground preparation Is this a “brownfield” site? (one which has had a previous use) Yes No Have ground remediation measures been carried out? Yes No Type of remediation Engineering Process Removal and disposal Physical Thermal Encapsulation Chemical Stabilisation Capping/barrier Biological Type of foundations Strip Pile Trench fill Raft Type of soil Other ______________________________________________________________________________________________________________________________________________________________________________________________________________________________________________________________________________________________________________________________________________________________________ Other (please specify) ____________________________________________________________________________________________________________________________________________________________________________________________________________________________________________________________________________________________________________________ Note: Care should be taken when choosing trees and shrubs for the garden, as when mature, they may adversely affect the house foundations, particularly where soil has a clay content. External walls Brick and block Timber frame Other Other information ________________________________________________________________________________________________________________________________________________________________________________________________________________________________________________________________________________________________________________________________________ Page 7 How your home was built Internal load bearing walls Ground floor upper floors Brick and block Timber frame Steel frame Other information (e.g. Braced partitions)____________________________________________________________________________________________________________________________________________________________________ ______________________________________________________________________________________________________________________________________________________________________________________________________________________________________________________________________________________________________________________________________ Your builder/developer should have attached drawings that give the indicative location of all load-bearing elements in the property. See also Guide Note 1. Note: Do not remove any walls without seeking professional advice, as they may support floors or be used to buttress other walls. Care should be taken to ensure that when drilling internal walls to fix shelving etc, the holes to be drilled are not in line with covered power cables and are located in a load-bearing area. If in doubt, the advice of the builder should be sought. Type of Ground floor Insitu concrete slab Steel Suspended concrete Suspended timber Other information ______________________________________________________________________________________________________________________________________________________________________________________________________________________________________________________________ ______________________________________________________________________________________________________________________________________________________________________________________________________________________________________________________________________________________________________________________________________ Note: Concrete floors often have membranes placed under the screed topping which should not be punctured when making alterations or installing new services. Upper floors Concrete Timber Steel Note: Upper floors should not be overloaded or have their supports removed. Ensure you seek professional advice before you make any alterations to wall layouts or install heavy furniture or appliances. Your builder/developer should have included details of the maximum permissible superimposed loads on each floor. See also the cautionary note regarding the loading of roof trusses in Guide Note 2. Page 8 How your home was built Insulation materials External walls Polystyrene UF foam Urethane foam Other Mineral fibre Ground floor Polystyrene UF foam Urethane foam Other Mineral fibre Pitched roof Polystyrene UF foam Urethane foam Other Mineral fibre Flat roof Polystyrene UF foam Urethane foam Other Mineral fibre Exposed floors Polystyrene UF foam Urethane foam Other Mineral fibre Floors over garages Polystyrene UF foam Urethane foam Other Mineral fibre Page 9 How your home was built Services Underground services such as gas, electrical and water are likely to be within the curtilage of your property. They are normally buried at a depth to prevent accidental damage during normal gardening activities. Where a plan has been provided by the Builder/Developer, approximate lines of services are shown, however, exact locations may vary and great care should be taken, particularly when digging holes in excess of 300mm deep. This may include work such as foundations for garden walls, ponds, fence posts and tree planting etc. Should you accidentally expose services within your garden the following colour coding will usually indicate what you have uncovered and the relevant authority should be contacted immediately. Water Blue BT Grey/black Electricity Black Cable Green Gas Yellow Additional services Location of stop valves and main switches Water Gas Electricity Hot water Your hot water storage system is: Your hot water is provided by: Vented Gas fired boiler Unvented see Guide note 3 if relevant None provided Solid fuel boiler Back boiler Combination boiler Other Important note Unvented hot water systems require special maintenance by a trained and competent person. Page 10 How your home was built Drainage Your drains are connected to a: Main drain Septic tank See Guide note 4 Cesspool See Guide note 5 Bio disk Other Information ________________________________________________________________________________________________________________________________________________________________________________________________________________________________________________________________________________________________________________________________________ ____________________________________________________________________________________________________________________________________________________________________________________________________________________________________________________________________________________________________________________________________________________________________________________________________________________________________ ____________________________________________________________________________________________________________________________________________________________________________________________________________________________________________________________________________________________________________________________________________________________________________________________________________________________________ ____________________________________________________________________________________________________________________________________________________________________________________________________________________________________________________________________________________________________________________________________________________________________________________________________________________________________ ____________________________________________________________________________________________________________________________________________________________________________________________________________________________________________________________________________________________________________________________________________________________________________________________________________________________________ ____________________________________________________________________________________________________________________________________________________________________________________________________________________________________________________________________________________________________________________________________________________________________________________________________________________________________ Note: Your garden may have many manholes located in it. Fuels Your home uses the following fuels: Electricity Gas Oil LPG Solid fuel Solar Other Other Information ________________________________________________________________________________________________________________________________________________________________________________________________________________________________________________________________________________________________________________________________________ ____________________________________________________________________________________________________________________________________________________________________________________________________________________________________________________________________________________________________________________________________________________________________________________________________________________________________ ____________________________________________________________________________________________________________________________________________________________________________________________________________________________________________________________________________________________________________________________________________________________________________________________________________________________________ ____________________________________________________________________________________________________________________________________________________________________________________________________________________________________________________________________________________________________________________________________________________________________________________________________________________________________ ____________________________________________________________________________________________________________________________________________________________________________________________________________________________________________________________________________________________________________________________________________________________________________________________________________________________________ ____________________________________________________________________________________________________________________________________________________________________________________________________________________________________________________________________________________________________________________________________________________________________________________________________________________________________ Page 11 How your home was built Fire protection Your house has a number of fire protection features which are designed to reduce personal risk in the event of fire. These are listed below. They should not be altered or tampered with. The advice of an architect or surveyor should be sought before any alterations are made to them. Smoke alarms Smoke alarms which are operated by mains electricity are situated in the: Hall Living room First floor landing Second floor landing Other The alarms should be tested regularly, for example monthly, and periodically cleaned using a vacuum cleaner hose. Further advice on maintenance can be found in the manufacturer’s literature. Ceilings Plasterboard thickness (mm) 9.5 12.5 19 Other Ground floor ceilings Garage ceiling First floor ceiling Fire doors Self-closing fire doors are fitted in the following locations: Door rating FD20 FD30 FD60 Between the house and garage Between the hall and ground floor rooms Between the landing and bedrooms Between the hall/landing and bathroom If you replace any of these doors make sure the replacement has a fire rating no lower than the one being replaced. Fire doors are only effective if the self-closing device operates properly. Regularly check the effectiveness of the door-closer and ensure that carpets or other features are not obstructing the door. If adjustment is necessary consult the manufacturer’s literature. Page 12 How your home was built Radon Radon is a naturally occurring gas. It rises from the ground into the air. Outdoors, the radon is sufficiently diluted for it not to pose a risk. When it enters enclosed spaces such as homes however, concentrations can build up to above the government specified Action Level. Radon is found everywhere, but it is only a potential problem in a few areas. These are usually where there is igneous rock, such as granite, present. In such areas there are a number of effective methods of keeping the concentration of radon well below the Action Level. Your home is not located in a radon affected area.* Your home is located in a radon affected area and the following measure(s) has/have been taken to maintain the concentration of radon in your home to below the Action Level.* Radon protective measure: Radon-proof membrane Radon sump Ventilation under suspended floors Positive ventilation system Other * Delete as necessary Page 13 How your home was built Guide notes Where your new home has unusual features such as septic tanks, basements, liquefied petroleum gas installations or tall retaining walls etc, additional information will be placed in this section. Information provided Guide note 1 Loadbearing walls Guide note 2 Roof trusses Guide note 3 (Optional) Unvented domestic hot water systems Guide note 4 (Optional) Septic tanks Guide note 5 (Optional) Cesspools Page 14 How your home was built Guide note 1 Loadbearing walls Loadbearing walls are those walls in your home that carry the weight of the structure down to its foundations. Generally speaking, loadbearing walls include all external walls, most of the internal ground floor walls and some of the internal partition walls above ground floor level. Some loadbearing walls provide lateral support to an adjacent wall, usually at right angles to it. If you intend to carry out any alteration works to your home which include the removal of, either part of or all of, a loadbearing wall an alternative means of support will have to be provided. This alternative support is needed to carry the load of or provide lateral support to any remaining part of the structure that previously relied on the removed loadbearing wall for support. Loadbearing walls are normally constructed from masonry, either brickwork, blockwork, or various types of stone. In some types of houses however i.e. timber or steel framed, the loadbearing walls, may have been constructed from timber or steel. When carrying out work to timber or steel framed loadbearing walls, the same principals apply as those which apply to loadbearing walls constructed from masonry. It is strongly recommended that when planning any structural alteration to your home, you first seek professional advice. Professional advice can be obtained from either an architect or a structural engineer. Page 15 How your home was built Guide note 2 Roof Trusses Where the structure forming the roof of your home has been constructed using prefabricated timber roof trusses, these have been designated to support the material covering the roof, that is, the roof felt, tiles, slates etc. The trusses are also designed to support certain other loads, for example the cold water storage tank, which is usually located in the loft, and the loads imposed by wind and snow. The design of the roof trusses does not normally allow for the storage of material on or between the horizontal members. It is advisable not to use your roof space for the storage of heavy material without first finding out if it is capable of carrying the additional load. All the timber members in the roof structure of your home are there for a purpose. Do not cut, notch or remove any part of it. It is strongly recommended that when planning any structural alteration to your home, you first seek professional advice. Professional advice can be obtained from either an architect or a structural engineer. Page 16 How your home was built Guide note 3 Unvented domestic hot water storage systems Your home has been fitted with an unvented domestic hot water storage system. In simple terms an unvented domestic hot water storage system is a system of pipework and components pressurised above atmospheric pressure. This type of system is normally fed directly from the incoming water mains at mains water pressure. The unvented domestic hot water storage system differs from the conventional open vented system in that it is not necessary to have stored cold water in your home. One of the main advantages of the unvented system is that you have equal water pressure at both hot and cold taps, this means an increased hot water pressure. Because the hot water in this unvented domestic hot water storage system is stored under pressure there a need for a combination of safety controls. To ensure the continued safe operations of your system it is necessary to have your system periodically inspected and maintained by an approved engineer. The frequency of these inspections is typically once every twelve months, however local water conditions may mean that more frequent inspection is desirable i.e. when the water is particularly hard or scale forming. For further details on the frequency of the inspection and maintenance, the manufacturer’s technical literature could be consulted. You should ensure that only competent persons are employed to carry out maintenance on unvented domestic hot water storage systems. Page 17 How your home was built Guide note 4 Septic tanks The waste water system serving your home is connected to a septic tank. This form of treatment system provides an efficient and environmentally safe method of sewerage disposal. The septic tank operates on the principle that sewerage in the septic tank is allowed to naturally break down under an anaerobic biological process. Degraded solids form a sludge which is retained in the tank and the liquid effluent is passed from the tank into a drain. The unit normally requires an annual de-sludge and there is no further maintenance requirement. Arrangements should be made with the appropriate authority for annual de-sludging of the tank. Page 18 How your home was built Guide note 5 Cesspools The water system serving your home is connected to a sealed cesspool. The cesspool provides storage for your domestic waste water and effluent. The cesspool operates on the principle that all waste water and effluent being discharged into the waste water drains is collected and stored for treatment. The maintenance of the unit is limited to the periodic removal of the contents of the cesspool. Arrangements should be made with the appropriate authority for the regular emptying of the unit. Some units are fitted with a high level alarm for monitoring of the cesspool for optimum usage. As the high level alarm is electrically operated, you should familiarise yourself with the source of the electrical supply and ensure that it is not inadvertently switched off. Page 19 Section 2 Appliances installed in your home Check list for owner-occupier Page 20 Appliances installed in your home This check list indicates the appliances installed in your home. User and maintenance manuals can be placed in the box at the rear of this file. The right hand column in the table below can be used by the home owner to confirm receipt of the manuals. Description Appliance installed Y/N User manual provided (Builder to initial) User manual received by home owner Gas boiler Other water heating installations (specify below) Smoke alarms Cooker Cooker hood Washing machine Dryer Dishwasher Microwave Freezer Refrigerator Extractor fans (bathroom/kitchen) Waste disposal unit Oil installations Burglar alarm Automatic garage door Liquefied petroleum gas installations Heat exchanger (air conditioning) Solar panels Page 21 Section 3 Your service providers Utility providers contact details (to be completed by home owner) Page 22 Your service providers To be completed by the home owner. This section contains information for quick future reference. Website and e-mail addresses can be usefully included. Electricity Gas Telephone Drinking water Drainage Cable TV Page 23 Section 4 Safety in the home and garden Fire safety Electrical safety Working on your home safely Home safety self assessment checklist Page 24 Safety in the home and garden This section gives general advice on safety in your home and garden. It is for your guidance only and should not be considered as either mandatory or comprehensive. Fire safety: general Check your home for possible sources of fire, for example rooms with sources of heat such as kitchens, boiler/utility rooms, living and other rooms with open or gas fires and rooms with portable heaters. Plan how you would escape should a fire break out in any of those rooms. Guard the heat source where you can. For example guard open and gas or electrical fires and don’t put flammable materials such as newspapers or clothes on the guard. Place portable heaters away from furniture and furnishings, and ensure they can’t be accidentally knocked over, particularly by children, the infirm or elderly. Obtain suitable fire fighting equipment, such as a fire blanket for your kitchen and a general purpose fire extinguisher. Make sure you read the instructions and know how to use them. You may not have time in an emergency. Don’t place loaded clothes horses around open, gas or electric fires. Where practicable, switch off or extinguish heat sources before you leave home, particularly for a prolonged period and close all doors and windows. Smoking Don’t leave a lighted cigarette or pipe unattended, even in an ashtray. Do not smoke in bed, or where you are likely to dose off. Always ensure matches, cigarette ends etc. are fully extinguished before discarding. Don’t place cigarette ends or matches in waste paper bins or other receptacles containing combustible material. Smoke alarms Remember, you are far more likely to die of asphyxiation or poisoning from smoke and toxic fumes generated by a fire than as a result of burns, particularly when you are asleep. Your builder will have installed smoke alarm(s) as required by regulations. Details of these will be found in section 1 of this pack. Please read and follow the guidance provided by the manufacturer concerning the maintenance and testing of these appliances. Kitchen fire safety One of the most common causes of fire in the home is the chip pan. Remember: Never fill a pan more than one third full with fat or oil Never leave the pan unattended with the heat source switched on. If a pan does catch fire, do not attempt to move it and do not throw water over it. Use a fire blanket if you have one or quickly dampen a towel and a place it over the pan to smother the flames. Leave to cool for at least 30 minutes. Other types of cooking which involve the heating of oil or fat in an open pan such as stir frying in a wok, can similarly cause fires. These should be dealt with in the same way as a chip pan fire. Page 25 Safety in the home and garden Electrical safety Mains voltage electricity can kill and an over loaded supply can cause a fire, so follow these simple safety rules. Only use appliances which are BEAB approved or CE marked. Do not leave electrical appliances switched on unnecessarily. Unplug appliances when you can. Check that the plug has the correct fuse for the appliance. Check leads regularly and replace if damaged. Do not attempt to repair damaged leads or make connections using adhesive tape. Do not overload an outlet socket. The general rule is one socket, one plug, so a fused ‘gang’ socket would normally be acceptable, but a two or three way adaptor would not. Ensure all your appliances are correctly insulated and, where necessary, earthed. Use hand-held electrically powered appliances or tools in conjunction with residual current devices (RCDs) if possible. When using extension leads, place them where they will not be liable to damage or cause you to trip. This is particularly important with leads to electric lawn mowers or other garden equipment. Do not put power cables or extension leads under tension. Page 26 Safety in the home and garden Working on your home safely Whatever you are going to do, whether it is to the inside or outside of your home, there are some basic rules which you should follow: 1 Plan the job thoroughly. Consider what you are going to do and how you are going to do it. 2 Consider the risks you may face. Remember a job which may be perfectly safe in the open air, could be hazardous in an inadequately ventilated room. 3 If the consequence of a risk could be severe, for example falling from a height, think about how the risk could be avoided, or reduced, for instance by doing the job another way. 4 Check the materials you are going to use to see whether there are any precautions you will have to take when using them. Health and Safety information about a product will be found on the container or accompanying leaflet. 5 Have the right tools, and check that they are in good condition. If you are unfamiliar with a particular tool, read and follow the manufacturer’s guidance. 6 If the job has to be carried out above the ground or floor level, obtain suitable access equipment, for example a ladder or stepladder. 7 If there are possible risks associated with the tools you are going to use, for example eye injury when grinding, or from the materials you are going to use such as harmful fumes from an adhesive, be sure you have and wear suitable personal protective equipment. 8 If the work is inherently risky, for example working from an extended ladder, avoid working alone if possible, and try to use secondary protection such as a safety harness. 9 If the duration of a job at height is likely to be lengthy, consider hiring access equipment such as a scaffold tower. This will make the job easier, quicker and safer to do. 10 Dispose of surplus and waste materials carefully. Follow the manufacturer’s directions for disposal and clean up, where available. 11 Have a well-equipped first aid kit available. Working at heights If you are going to work from a ladder take the following precautions. Remember you should only work from a ladder if you can do so using one hand with the other free to firmly grasp the ladder AND are not afraid of heights. Inspect the ladder before use. If it is a wooden ladder check for broken rungs and split styles. If the ladder is damaged do not use or attempt DIY repairs. Try to use a ladder with non-slip foot attachments. Erect a stable angle (one out to four up) and secure at the top if possible. Where it is impracticable to secure at the top, for example when against the face of a wall, secure the feet by locating them in a shallow trench or chocking with a heavy object to prevent slippage Move the ladder regularly, do not over reach to try to save yourself from descending and moving the ladder. Page 27 Safety in the home and garden Use attachment trays or hooks for containers and tools, such as paint tins and brushes. Never extend extension ladders beyond that permitted by the manufacturer. If in doubt check before use. When handling and moving ladders, beware of overhead obstructions, particularly powerlines. Never attempt to work on a sloping roof unless you have a proper roof ladder AND are confident of working at heights. Do not climb if you are taking medication. Materials and substances to be used Many materials and substances used for construction and maintenance purposes can be harmful if handled or applied incorrectly, or without taking appropriate precautions. Examples include: Cement, which can cause alkali burns and dermatitis on bare skin. Some hard woods, which can cause respiratory problems if their dust is inhaled. Some glues and adhesives which give off harmful fumes when setting. Solvents which can be highly flammable and harmful. Cleaning materials which may be corrosive and give off harmful fumes. Concrete products, which when abraded, create dusts which can cause chronic disease such as silicosis if inhaled over a significant period of time. Lead-based paints in older properties can cause lead poisoning if the fumes created during burning off are inhaled. Where the material or substance has been purchased recently it should be accompanied by relevant health and safety information. This should include how it can be stored safely, handled, applied and disposed of. Spillage and clean up information should also be included. Read this information and follow it carefully, particularly with regard to the specified conditions of use and any precautions to be taken, for example, no smoking during use or the wearing of personal protective equipment such as gloves or goggles. Do not mix different products, unless recommended by the manufacturer. Drilling or chipping a wall or floor surface Check for the location of services buried beneath a wall or floor surface before drilling or chipping away the surface. Power cables are most likely to be horizontally or vertically positioned from power sockets and light switches. Remember, mains voltage electricity kills! Gas and water services could be embedded in a floor slab. Check the information supplied by your builder/developer. Page 28 Safety in the home and garden Solid fuel fires To ensure the efficient operation of the chimney, a room with an open fireplace will have permanent air vents, usually located in the floor or the external walls. These vents must not be covered or obstructed, otherwise the fire will not “draw” properly and smoke will enter the room. This will activate any nearby smoke alarm. Chimneys where solid fuel fires are in regular use should be swept annually to prevent the outbreak of chimney fires. Gas fires Carbon monoxide poisoning is one of the most frequent causes of accidental death in domestic premises. It is colourless and odourless and is a by-product of combustion in all types of gas fires. To ensure their continued safe operation, gas fires and gasfired boilers should be serviced annually by an Approved Gas Engineer (CORGI registered or similar scheme). Coal, coke or log effect fires also depend on the provision of permanent vents to prevent the by-products of combustion, including carbon monoxide, from entering the room. These vents, which ensure the discharge of the combustion gases into the chimney flue, must not be covered or obstructed. They will be located in the floor or the external walls. Page 29 Safety in the home and garden Home safety self assessment checklist Being safe in your home and garden is often a matter of good housekeeping and taking common sense precautions. The following checklist will help you to assess the general standard of safety in your home. There are additional items to check where there are young children in your home, (these are shown in Italics). If you answer ‘no’ to the questions which are relevant to your circumstances take remedial action at once. General 1 Do you have one smoke detector fitted and working in an appropriate location on each floor? 2 Do you have a lockable medicine store? 3 Do you have gas appliances checked and serviced regularly? Y N 4 Are floor coverings securely fixed to prevent trips? 5 Do you have a well-equipped first aid kit? 6 Are matches and lighters kept out of sight? 7 Are window locks fitted and in use? Kitchen 1 Are pan handles turned in and well clear of hotplates? 2 Does the kettle have a ‘curly‘ or short flex? 3 Do you keep tea towels away from the cooker? 4 Are household chemicals stored in a secure place? 5 Are children kept out of the kitchen during cooking? 6 Are children kept away from the iron while it is still hot or in use? 7 Are sharp knives and scissors kept out of reach and stored safely? Living and dining room 1 Do you make sure there are no trailing or damaged flexes or plugs? 2 Is the furniture arranged so that you can move about easily? 3 Do you make sure that electrical sockets are not overloaded? 4 Is there a fixed fireguard? 5 Do you tidy toys away after play? 6 Do you make sure hot meals or drinks are not left in reach of children? 7 Do you make sure that the table cloth does not overhang the table? 8 Do you make sure alcohol is out of reach of children? Page 30 Safety in the home and garden Hall and stairs 1 2 Y N Are doorways, halls and stairs well-lit and free from clutter? Are safety gates fitted and in use? Loft 1 2 3 4 If you have access to the loft, is there a properly fitted loft ladder? Is there light in the loft? Do you take care not to overload the roof trusses? Is there a boarded walkway? Bathroom 1 2 3 Do you run the cold water before the hot? Do you have a non-slip bath mat? Are children supervised at bathtime? Bedroom 1 Do you appreciate the dangers of smoking in bed? 2 Do you keep a bedside lamp or torch handy at night? 3 Is your electric blanket in good condition, checked regularly and switched off before you get into bed? (Unless specially designed to be left on). 4 Is furniture kept away from windows? 5 If you have bunk beds, are safety bars and a secure ladder in use? 6 Are cosmetics and perfumes/aftershaves out of reach of children? Outside/Garden/Garage 1 Do you use an RCD with electrically powered tools and mowers? 2 Are garden tools and lawn mowers in good repair and put away after use? 3 Are flammable liquids (petrol, paraffin, white spirit, etc) stored in approved containers and away from sources of heat? 4 Are materials/equipment stacked/stored to prevent accidental displacement? 5 Are garden chemicals stored in correct containers with easy to read labels and in a lockable place? 6 Is play equipment secure, well maintained and sited over a soft surface? 7 Is the green house or cold frame inaccessible to children? 8 Do you use a ‘fly-net’ on the baby’s pram? 9 Are all fences secure to prevent children wandering? 10 Have you checked for any poisonous plants or berries in the garden? 11 Are children supervised in the paddling pool or near any garden ponds? Page 31 Section 5 Repairs, alterations, improvements and maintenance record Home owner records of repairs and maintenance Page 32 Repairs, alterations, improvements and maintenance record Completing this section could be to your financial advantage when you wish to sell your home, as you will be able to show that it has been repaired, altered, improved or maintained satisfactorily whilst you have owned it. Where possible, enclose all invoices or other documents that show the scope of the work carried out and obtain the contractor’s company stamp in the last column of the record sheet. Examples of work to be recorded would be upgrading plumbing or electrical installations, changing from wood to uPVC window frames, addition of double-glazing or conservatories and any extension to the house. You should check that any extension to the house does not invalidate any warranty. Please seek professional advice before installing cavity wall insulation. Details below: Date Details of repair/maintenance Company who carried out the work Page 33 Repairs, alterations, improvements and maintenance record Continuation sheet Date Details of repair/maintenance Company who carried out the work Page 34 Repairs, alterations, improvements and maintenance record Continuation sheet Date Details of repair/maintenance Company who carried out the work Page 35








































