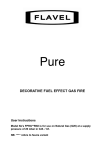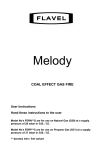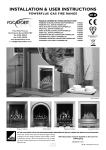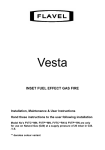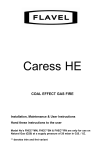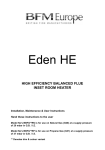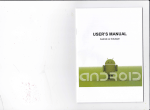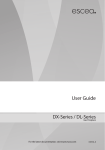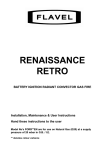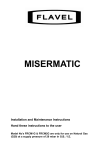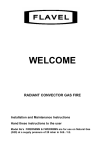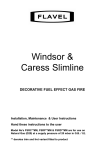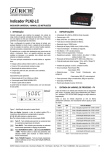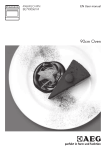Download Warwick Powerflue Installation & User Manual
Transcript
Warwick Powerflue FUEL EFFECT POWERFLUE GAS FIRES Installation, Maintenance & User Instructions Hand these instructions to the user Model No. FVNC**MN is for use on Natural Gas (G20) at a supply pressure of 20 mbar in G.B. / I.E. ** denotes fascia / colour variant CONTENTS Section 1 Information and Requirements 1.0 1.1 1.2 1.3 1.4 1.5 1.6 1.7 1.8 Appliance Information Conditions of Installation Flue terminal position Fireplace / surround suitability Fire place opening / catchment space Shelf position Installation types Hearths Spillage monitoring system Section 2 Installation of Fire 2.1 2.2 2.3 2.4 2.5 2.6 2.7 Unpacking the fire Marking the flue pipe opening Marking / making the fan unit recess (Inset fan installations) Marking the fan unit spacer position (Outset fan installations) Securing the fan box / running the gas supply pipe Making the electrical connection Gas tightness and inlet pressure Section 3 Assembling Fuel Bed and Commissioning 3.1 3.2 3.3 Assembling the ceramics and fuel bed (Coal models) Lighting the appliance Checking for clearance of combustion products Section 4 Maintenance 4.1 4.2 4.3 4.4 4.5 Removal Removal Removal Removal Removal of of of of of the Burner Assembly the Piezo Igniter the Control Tap the Thermocouple the Solenoid PAGE 3 4 5 6 6 6 7-9 9 9 10 10 11-13 14-16 17-19 20 21 22-26 27 28 29 29-30 30 30 30-31 Spare Parts Shortlist / Wiring Diagram 32 Section 5 User Instructions 5.1 5.2 5.3 5.4 Installation information / about your new fire Lighting the appliance Cleaning instructions Re-assembling the ceramics and fuel-bed Efficiency Declaration 33-35 35 36 37-41 The efficiency of this appliance has been measured as specified in BS EN 13278 and the result is 50%. The gross calorific value of the fuel has been used for this efficiency calculation. The test data from which it has been calculated has been certified by GL Industrial Services UK Ltd. The efficiency value may be used in the UK Government’s Standard Assessment Procedure (SAP) for energy rating of dwellings. This appliance is manufactured by :- BFM Europe Ltd, Trentham Lakes, Stoke-on-Trent, ST4 4TJ 2 SECTION 1 INFORMATION AND REQUIREMENTS 1.0 APPLIANCE INFORMATION Model FVNC**MN ** denotes fascia / colour variant Gas Type Main injectors (2 off) Pilot Type G20 Size 235 SIT Oxystop NG 9022 Max. Gross Heat Input : Min. Gross Heat Input : 6.5 kW 4.2 kW Cold Pressure : Ignition : 20.0 +/-1.0 mbar Push-button Piezo Supply Voltage : Supply Frequency : Supply Fuse : Power Input : IP Rating : Electrode Spark Gap Packed Weight : 230V a.c. 50Hz 3 Amp to BS 1362 60W IP00 4.0mm 14.5 kg (Black & Chrome) 16.5 kg (Brass) Fire box Dimensions (with trim’s fitted) All Warwick Models Width : Height : Depth : (with standard trim) (with standard trim) (overall-without fender) Gas Connection : 470mm 586mm 155mm 8mm Compression 3 (Supplied with fire) INSTALLATION REQUIREMENTS 1.1 CONDITIONS OF INSTALLATION It is the law that all gas appliances are installed only by a GAS SAFE Registered Installer, in accordance with these installation instructions and the Gas Safety (Installation and Use) Regulations 1998 as amended. Failure to install appliances correctly could lead to prosecution. It is in your own interest and that of safety to comply with the law. The installation must also be in accordance with all relevant parts of the Local and National Building Regulations where appropriate, the Building Regulations (Scotland Consolidation) issued by the Scottish Development Department, and all applicable requirements of the following British Standard Code of Practice. 1. 2. 3. 4. 5. 6. 7. B.S. 5871 Part 2 Installation of Inset Fuel Effect Gas Fires B.S. 6891 Installation of Gas Pipework B.S. 5440 Parts 1 & 2 Installation of Flues and Ventilation B.S. 1251 Open fire place components B.S. 715 Metal flue pipes for gas appliances B.S. 6461 Part 1 Installation of Chimneys and flues I.S. 813 : 1996 Domestic Gas Installation (Republic of Ireland) No purpose made additional ventilation is normally required for this appliance, when installed in G.B. When Installing in I.E. please consult document I.S. 813 : 1996 Domestic Gas Installation, which is issued by the National Standards Authority of Ireland. If installing in Northern Ireland, please consult local building regulations. Any purpose made ventilation must be checked periodically to ensure that it is free from obstruction. 4 1.2 FLUE TERMINAL POSITION The minimum acceptable dimensions from the flue terminal to obstructions and ventilation openings are shown below in fig. 1 and listed in the table (fig. 2 below) IT IS IMPORTANT THAT THE POSITION OF THE FLUE ALLOWS THE FREE PASSAGE OF AIR ACROSS IT AT ALL TIMES. Fig. 1 Fig. 2 DIMENSION TERMINAL POSITION A B C D E F G H I J K L M N O P Q MINIMUM DIMENSION Directly below an opening, air brick, opening window Above an opening, air brick, opening window Horizontally to an opening, air brick, opening window etc. Below gutters, soil pipes or drain pipes Below eaves Below balconies or car port roof From a vertical drain pipe or soil pipe From an internal or external corner Above ground roof or balcony level From a surface facing the terminal From a terminal facing the terminal From an opening in the car port Vertically from a terminal on the same wall Horizontally from a terminal on the same Wall From the wall on which the terminal is mounted From a vertical structure on the roof Above intersection with roof 5 300mm (12 in.) 300mm (12 in.) 300mm (12 in.) 75mm (3 in.) 200mm (8 in.) 200mm (8 in.) 150mm (6 in.) 200mm (8 in.) 300mm (12 in.) 600mm (24 in.) 1200m (48 in.) 1200m (48 in.) 1500mm (59 in.) 300mm (12 in.) 50mm (2 in.) N/A 150mm 1.3 FIREPLACE / SURROUND SUITABILITY The fire must only be installed on a hearth it must not be installed directly onto carpet or other combustible floor materials. The fire is suitable for fitting to non-combustible fire place surrounds and proprietary fire place surrounds with a temperature rating of at least 150oc. If a heating appliance is fitted directly against a wall without the use of a fire surround or fire place all combustible material must be removed from behind the trim. Soft wall coverings such as blown vinyl, wall paper etc. could be affected by the rising hot air and scorching and/or discoloration may result. Due consideration should be made to this when installing or decorating. 1.4 FIRE PLACE OPENING The front opening of the fire place must be between 330 and 430mm wide, and between 550 and 565mm high. If the opening exceeds these dimensions then a surround must be constructed from suitable non-combustible material to produce a correct size opening. Any surround must be suitably sealed to the fire place to prevent leakage. See below in fig.3 520mm Minimum Fig. 3 Fire Opening 550mm Minimum 565mm Maximum 1.5 330mm Minimum Minimum Flat Sealing Area 610mm Minimum 430mm Maximum SHELF POSITION The fire may be fitted below a combustible shelf providing there is a minimum distance of 200mm above the top of the fire and the shelf does not project more than 150mm. If the shelf overhangs more than 150mm the distance between the fire and the shelf must be increased by 15mm for every 25mm of additional overhang over 150mm. 6 1.6 INSTALLATION TYPES This fire can be fitted against an outside facing facing flat wall surface or into a fireplace opening cut into the wall. When fitting the fire in front of the inner cavity wall, the distance between the mounting face of the fire and the rear face of the firebox must be a minimum of 155mm, a false chimney breast or fireplace surround should be constructed. The firebox must then be secured into the fireplace using the method described in section 2. Any combustible material must be removed from the the area around the firebox flange. In all installations, ensure that there is no structural damage to the property or the damp course. See fig. 4 below Fig. 4 False Chimney Breast or Fireplace Rebate 155mm All Models Flue Pipe 155mm All Models Fan Unit Outset 510mm Maximum with standard flue duct supplied and with fan unit outset Flue Pipe Fan Unit Inset 150mm is minimum 655mm Maximum with standard flue duct supplied and with fan unit inset flue length Up to 5000mm (5 metres) maximum with up to 3 off 90 degree bends with optional extra flue duct components is available - see spare parts list for part numbers When fitting the fire into a cavity wall, this requires the opening of the inner leaf of brickwork, to recess the firebox into. The opening needs to be sufficient to accomodate the firebox. To support the wall above the hole, a suitable lintel must be inserted across the top of the opening. If fitting the appliance into a cavity wall, a lintel 750mm long having a thickness of 75mm with a height of the inner wall should be used. The lintel could be either pre-cast concrete or steel - Catnic CN52 or CN 46 could be used, depending upon the inner wall thickness. Before proceeding with the installation of the fire, an assessment of the area immediately above the fire is required, see Fig. 5 overpage. If there is no existing openings within either triangle, proceed with forming the opening. However, if opening or beams occur within either triangle, then you should seek specialist advice from a structural engineer or consider relocating the proposed position of the firebox. 7 Fig. 5 The Interactive Zone Openings, beams or joists within this area need to be assessed. 400mm interactive area Load triangle - No beam or opening permissible within this area 600mm load triangle Lintel e.g. 750mm x 75mm Firebox recess in wall Opening Height 550mm Minimum 570mm Maximum Opening Width 50mm Minimum Hearth Thickness 375mm Minimum 440mm Maximum To proceed with the installation when the above stated criteria have been satisfied :Mark out where possible, centrally beneath a block joint where the lintel is to be fitted. Unless lime mortar has been used it will be necessary to drill four holes with a masonary drill, then use a mechanical cutter such as a “shark saw” to cut out the correct size of slot in the inner leaf of brickwork for the lintel you have chosen to install. See fig. 6 below. Fig. 6 Fit the lintel, ensure that it is bedded on mortar. Do not bed on a dry bed. Then remove all debris from the cavity and construct the opening to the minimum / maximum opening sizes as shown overpage (fig. 7) and in section 1.4, (fig. 3) 8 Remove any combustible material from within the area of the opening. No combustible material can be allowed to come into contact with any area of the appliance. Fig. 7 Opening Sizes Width :- 330mm Minimum 430mm Maximum Opening sizes Height :- Lintel must project Minimum of 150mm each side of the opening 550mm Minimum 565mm Maximum 1.7 HEARTHS Ensure that the recess that is cut is to the required dimensions and is screed level so that the firebox will sit level within the recess. This appliance must only be installed on to a concrete or non-combustible hearth. The hearth material must be a minimum thickness of 12mm with the top surface at least 50mm above the floor. The hearth must be fitted symmetrically about the fire opening and have a minimum width of 760mm and a minimum projection of 300mm forwards from the fire opening. 1.8 SPILLAGE MONITORING SYSTEM This appliance is fitted with an atmosphere sensing spillage monitoring system in the form of an oxygen sensing burner. This is designed to shut the fire off in the event of a partial or complete blockage of the flue causing a build up of combustion products in the room in which the fire is operated. The following are important warnings relating to this spillage monitoring system :1) The spillage monitoring system must not be adjusted by the installer. 2) The spillage monitoring system must not be put out of operation. 3) When the spillage monitoring system is exchanged only a complete original manufacturers part may be fitted. 9 2.1 SECTION 2 INSTALLATION OF FIRE UNPACKING THE FIRE Carefully lift the fire out of the carton. Remove the loose item packaging carefully from the front of the appliance. Check the contents as listed :Packing Check List - All Models 1 off 1 off 1 1 1 1 1 off off off off off 1 off 2.2 Fire box / burner assembly & standard flue duct Boxed fuelbed base, 2 piece ceramic front rail and 11 synthetic coals or pebbles Loose items bag Fret / Ashpan cover Trim Installation, maintenance & user instruction book Rope seal, fan box clamping plate, fan spigot & fixing screws (packed in loose items) Boxed fan unit (Pack 2 of 2) MARKING THE FLUE PIPE OPENING ON THE WALL (ALL MODELS) Drill a pilot hole into the outer leaf of brickwork at a height of 482mm from the hearth level, centrally about the firebox, then create a square hole 100mm / 4 inch vertically central to the centre line of the appliance. See fig. 8 below. NOTE : If the fire is to be fitted against the inner cavity wall, the inner and outer cavity walls will require the 100mm / 4 inch hole creating Fig. 8 IMPORTANT NOTE : DO NOT FIT THIS APPLIANCE FAN UNIT ABOVE A HEIGHT OF 1.4M FROM GROUND LEVEL MAXIMUM 1.4 METRE 100mm / 4 inch square hole 480mm to Centre of Flue Pipe from bottom of opening Inner Cavity Wall Outer Cavity Wall 10 2.3 MARKING / MAKING THE FAN UNIT RECESS ON THE OUTER WALL (WHEN INSET FAN UNIT INSTALLATION IS REQUIRED). 2.3.1 Cut the opening for the fan unit and the flue pipe duct in the outer wall as shown below in Fig. 9. Fig. 9 Centre Point of Flue Duct 125mm 300mm 630mm 480mm 65mm Hearth Level 2.3.2 Fig. 10 2.3.3 To proceed with the installation, take the flue pipe (400mm in length) and secure to the firebox as shown below in Fig. 10, with the 4 off fixing screws supplied. Carefully place the firebox and flue pipe together into the builders opening and allow the flue pipe to protrude through the hole in the outer cavity wall. 11 2.3.4 Mark the flue pipe in line with the outer wall surface. NOTE :- When cutting the flue pipe to length, allowance for the rebate on the fire surround used or false chimney breast constructed must be taken into account, if the surround or false chimney breast is not already in place. 2.3.5 Subtract 145mm from the cut line as marked in section 2.3.4, to account for the recessed fan unit, then cut the flue pipe. Secure the firebox / and run the gas supply into the firebox as detailed in section 2.5 2.3.6 The electrical connection should be completed to the mains supply via a 3 amp fused switched spur or 3 pin socket and 3 amp plug. DO NOT MAKE THE FINAL ELECTRICAL CONNECTION AT THIS POINT. The product is supplied with 2.5 metres of three core mains cable, this cable should be routed as inconspicuously as possible, i.e. chased into the plaster. 2.3.7 Route the five core cable that runs from the firebox to the fan unit within the opening, ensure that it is not trapped or coming into contact with the firebox. Position the molex connector through the opening in the outer wall, for connection to the fan chassis later in the installation. 2.3.8 Remove the fan box cover as shown below in Fig. 11 via the three screws. Fig. 11 2.3.9 Remove the 2 off lower self tapping screws and loosen the 2 off pan head screws that hold the fan chassis in position and then lift the fan chassis and gasket clear and store in a safe position. 12 2.3.10 Fit the flue spigot to the fan box as shown below in Fig. 12 with 3 off screws supplied in the loose items pack. Fig. 12 2.3.11 Fit the 5 core cable through the grommet (slit the grommet) in the fan box cover. Insert the fan box into the opening as cut in section 2.3.1, Fig. 9 2.3.12 Fix the fan box to the outer skin of brickwork by using the 3 off bolts to secure it. Ensure it is fitted centrally around the flue pipe opening. 2.3.13 Fit the fibre glass rope seal as supplied in the loose items pack into the gap between the flue pipe and ensure it is flush with the edge of the flue pipe. 2.3.14 Secure the cable gland to it’s bracket on the fan carrier and then connect the fan power cable via the molex connector block to the fan chassis, (see section 2.6, Fig. 22) 2.3.15 Replace the fan chassis and it’s gasket into the fan unit in reverse order to section 2.3.9 2.3.16 Replace the fan cover via the three screws in reverse order to section 2.3.8 / Fig. 11. 2.3.17 Run a bead of mastic around the fan box between the fan and the wall to prevent water ingress. 13 2.4 MARKING THE FAN UNIT SPACER POSITION ON THE OUTER WALL (WHEN OUTSET FAN UNIT INSTALLATION IS SPECIFIED). 2.4.1 Cut the opening for the fan flue duct in the outer wall as shown below in Fig. 13. Fig. 13 Centre Point of Flue Duct 100mm 482mm 65mm 100mm Hearth Level 2.4.2 To proceed with the installation, take the flue pipe (400mm in length) and secure to the firebox as shown below in Fig. 14, with the 4 off fixing screws supplied. Fig. 14 14 2.4.3 Mark the flue pipe in line with the outer wall surface so that it can be cut to length. NOTE :- When cutting the flue pipe to length, allowance for the rebate on the fire surround used or false chimney breast constructed must be taken into account. 2.4.4 Cut the flue to length, as marked in section 2.3.3. Secure the firebox and run the gas supply into the firebox as detailed in section 2.5. 2.4.5 The electrical connection should be completed to the mains supply via a 3 amp fused switched spur or 3 pin socket and 3 amp plug. DO NOT MAKE THE FINAL ELECTRICAL CONNECTION AT THIS POINT. The product is supplied with 2.5 metres of three core mains cable, this cable should be routed as inconspicuously as possible, i.e. chased into the plaster. 2.4.6 Route the five core cable that runs from the firebox to the fan unit within the opening, ensure that it is not trapped or coming into contact with the firebox. Position the molex connector through the opening in the outer wall, for connection to the fan chassis later in the installation. 2.4.7 Remove the fan box cover as shown below in Fig. 15 via the three screws. Fig. 15 2.4.8 Remove the 2 off lower self tapping screws and loosen the 2 off pan head screws that hold the fan chassis in position and then lift the fan chassis and gasket clear and store in a safe position. 15 2.4.9 Remove the 2 off lower self tapping screws and loosen the 2 off pan head that hold the fan chassis in position and then lift the fan chassis and gasket clear and store in a safe position. 2.4.10 Fit the flue spigot to the fan box as shown below in Fig. 16 with 3 off screws supplied in the loose items pack. Fig. 16 2.4.11 Fit the 5 core cable through the grommet (slit the grommet) in the fan box cover. 2.4.12 Fix the fan box to the outer skin of brickwork by using the 3 off bolts to secure it. Ensure it is fitted centrally around the flue pipe opening. 2.4.13 Fit the fibre glass rope seal as supplied in the loose items pack into the gap between the flue pipe and ensure it is flush with the edge of the flue pipe. 2.4.14 Secure the cable gland to it’s bracket on the fan carrier and then connect the fan power cable via the molex connector block to the fan chassis (see section 2.6, Fig. 22) 2.4.15 Replace the fan chassis and it’s gasket into the fan unit in reverse order to section 2.4.8. 2.4.16 Replace the fan cover via the three screws in reverse order to section 2.4.7. 2.4.17 Run a bead of mastic around the fan box between the fan and the wall to prevent water ingress. 16 2.5 SECURING THE FIREBOX IN THE FIREPLACE OPENING / RUNNING THE GAS SUPPLY PIPE. 2.5.1 Mark out and drill 4 off No 14 (6mm) holes in the back face of the fire opening (inner face of the outer cavity wall in most instances) in the positions shown below in fig. 17 Fig. 17 325mm 100mm 500mm Fireplace Opening 20mm 2.5.2 Fit the wallplugs provided and screw the fixing eyes securely into the rear of the fire opening. If the clearance at the rear of the fire is at the minimum specified for a powerflue application, it may be necessary to bend over the lower fixing eyes after screwing them fully in to the rear of the outer cavity wall inner face. 2.5.3 Run the gas supply in from the right hand side of the firebox as shown below in Fig. 18 Fan Unit Fig. 18 Gas Supply Firebox Flue Pipe Approx. 60mm 2.5.4 Fireplace Continue with the fan unit installation as detailed in section 2.3.6 (Inset fan installation) or section 2.4.5 (Outset fan installation) 17 Proceed as follows to remove the burner assembly from the firebox :2.5.5 Remove the burner heat shield from the front of the fire box to allow access to the burner, as shown below in fig. 19 Fig. 19 2.5.6 Fig. 20 Break the connection between the pressure test point elbow and the solenoid block. Remove the four retaining screws securing the burner to the firebox. The base of the burner unit can now be pulled forward, allowing the burner to be removed from the fire box. See fig. 20 below. 2.5.7 Uncoil the two fire fixing cables and thread one end of each of the cables through one of the two holes on each side of the flue outlet shroud. 2.5.8 Position the fire carefully on the (protected) surface of the hearth and reach into the fire opening. Thread each of the cables vertically downwards through the pair of fixing eyes on the same side of the fire. Thread the free end of the cables through the corresponding circular hole on each side of the lower rear of the fire. Carefully slide the fire box back into the fire opening and pull both cables tight. 18 2.5.9 Thread a tensioning screw over each of the cables and ensure that the tensioning nut is screwed fully up against the hexagon shoulder of the tensioning screw (this provides maximum travel for the tensioning nut). 2.5.10 Fit a screwed nipple on to each of the cables and pull hand tight up against the tensioning screw, then secure each nipple with a flat bladed screwdriver. See fig. 21 below. Fig. 21 2.5.11 Evenly tighten the tensioning nuts to tension both cables and pull the fire snugly against the wall. Do not overtighten, it is only necessary to pull the seal up against the sealing face of the wall, it does not need to be compressed. Check that there are no gaps behind the seal. 2.5.12 With the fire securely in place, if a concealed gas connection has been made through the access holes in the R/H side of the fire, the hole should be closed around the pipe to prevent leakage of air through the gap around the pipe. 2.5.13 Situate the isolation valve, supplied in the loose items pack at a convenient point in the installation. 2.5.14 Refit the burner. Fit the four retaining screws and check that the burner is correctly locked into position. Before making the final gas connection to the solenoid valve, thoroughly purge the gas supply pipework to remove all foreign matter, otherwise serious damage may be caused to the gas control valve on the fire. NOTE :- Failure to correctly purge the pipework will invalidate the guarantee 19 2.6 MAKING THE ELECTRICAL CONNECTION. WARNING : THIS APPLIANCE MUST BE EARTHED AND SHOULD BE PREFERABLY CONNECTED VIA A 3 AMP FIXED FUSED SPUR WITH A MINIMUM CONTACT SEPARATION OF 3MM. IT MAY HOWEVER BE CONNECTED TO A 3 PIN PLUG TO BS 5733, THAT IS FITTED WITH A 3 AMP FUSE TO BS 1362. 2.6.1 Remove the painted fan box cover, secured with 3 off screws as shown in fig 15, page 15. Fig. 22 Connect the 2 off terminal connectors together as shown 2.6.2 Connect the 2 off 6 way molex connectors to the fan power cable emerging from the electronic circuit board, as shown below in Fig. 22 2.6.3 Replace the fan box cover and secure with 3 off screws as shown in fig. 15 on page 15. 2.6.4 Make the final electrical connection to the 3 amp fixed fused spur (preferred method) or 3 pin plug. 2.6.5 Proceed to commission the appliance as detailed in section 2.7 to 3.4. 20 2.7 GAS TIGHTNESS AND INLET PRESSURE 2.7.1 Remove the pressure test point screw from the inlet elbow and fit a manometer. 2.7.2 Turn on the main gas supply and carry out a gas tightness test. 2.7.3 Depress the “ON / OFF” switch on the switch control panel, located at the right hand side of the fire (when viewed from the front) to the “ON” position. Press the momentary switch, the fan unit will operate, and when the air pressure switch (located inside the fan unit) detects sufficient air flow within the flue, an audible click will be heard and the gas solenoid valve will open. 2.7.4 Continue to hold-in the control knob and press the igniter button. If the burner does not light, continue to press the igniter button until ignition occurs. Continue to hold the control knob for a minimum of 10 seconds to allow the thermocouple to heat up, if the burner goes out when the control knob is released, repeat the lighting sequence. 2.7.5 Check that the gas pressure is 20.0 mbar (+/- 1.0mbar) 8.0 in w.g.(+/0.4 in w.g.). 2.7.6 After removing the manometer, ensure that the pressure test point screw is checked for gas tightness with suitable leak detection spray or fluid. 21 SECTION 3.1 ASSEMBLING FUEL BED AND COMMISSIONING (COAL MODELS) NOTE : The position of the fuel-bed components are critical to the performance of the product. Therefore please ensure that the fuel-bed components are positioned as described in the following section prior to requesting a service call due to soot build up, poor flame pattern etc. 3.1.1 Fig. 23 3.1.2 Place the fuel-bed base centrally on to the fuelbed support and pull fully forwards to the burner. Make sure that the fuelbed base is located centrally in the fire box. Ensure that the fuelbed base is not lodged on the burner. See fig. 23 below. Position front ceramic rail on burner front ceramic support and ensure that the locating channel in the front ceramic rail is correctly located onto the lip on the burner front ceramic support. (See fig. 24 below) Fig. 24 22 3.1.3 Place the right hand front coal rail moulding onto the front ceramic rail support as shown below in Fig. 25 Fig. 25 3.1.4 Fig. 26 Fit four large coals behind the ceramic front rails as shown below in Fig. 26 23 3.1.5 Fig. 27 3.1.6 Fig. 28 Select three of the small coals and fit onto the ribs of the fuel-bed base. See fig. 27 below Select the remaining four small coals and arrange along the rear of the fuelbed, directly behind the third row of coals. See fig. 28 below. The exact position and fit of the pebbles may be finely adjusted to give the most pleasing and random appearance. 24 3.1.7 Ensure the coals sizes are correctly positioned as shown in Fig 29 below. “L” denotes “large” coals and “S” denotes small coals. If any coals are missing, please contact your retailer. Do not proceed with the installation. Fig. 29 S L 3.18 S S S S L L S S L Ensure the flame paths are un-interrupted as shown below in Fig. 30. If necessary, make minor adjustments to the coal positions to ensure the flame paths indicated by the arrows are available. Fig. 30 25 The exact position and fit of the coals may be finely adjusted to give the most pleasing and random appearance. Warning : Use only the coals supplied with the fire. When replacing the coals remove the old coals and discard them. Fit a complete set of coals of the correct type. Do not fit additional coals or any coals other than a genuine replacement set. To ensure that the release of fibres from these R.C.F (Refractory Ceramic Fibre) articles is kept to a minimum, during installation and servicing we recommend that you use a HEPA filtered vacuum to remove any dust accumulated in and around the appliance before and after working on the appliance. When replacing these articles we recommend that the replaced items are not broken up, but are sealed within heavy duty polythene bags, clearly labelled as “RCF waste”. RCF waste is classed as a “stable”, non reactive hazardous waste and may be disposed of at a landfill licensed to accept such waste Protective clothing is not required when handling these articles, but we recommend you follow the normal hygiene rules of not smoking, eating or drinking in the work area, and always wash your hands before eating or drinking. This appliance does not contain any component manufactured from asbestos or asbestos related products. FITTING OF THE TRIM / FRET The trim is secured onto the firebox flange by the use of magnets. The fret, should be placed upto the fire with the ashpan and centralised. 26 3.2 LIGHTING THE APPLIANCE (ALL MODELS) 3.2.1 Turn on the gas isolation tap. 3.2.2 Depress the “ON / OFF” switch on the switch control panel, located at the right hand side of the fire (when viewed from the front) to the “ON” position. Press the momentary switch, the fan unit will operate, and when the air pressure switch (located inside the fan unit) detects sufficient air flow within the flue, an audible click will be heard and the gas solenoid valve will open. 3.2.3 Depress the control knob and turn anti-clockwise to the position marked ignition / low rate. Hold in the control knob for a few seconds to purge the pipe work. 3.2.4 Continue to hold-in the control knob and press the igniter button. If the burner does not light, continue to press the igniter button until ignition occurs. Continue to hold the control knob for a minimum of 10 seconds to allow the thermocouple to heat up, if the burner goes out when the control knob is released, repeat the lighting sequence. 3.2.5 Turn the control knob in the anti-clockwise direction to the high position and the gas rate will increase to high rate (6.5kW) 3.2.6 Turn the control knob clockwise to the low position and the gas input will be reduced to the minimum setting (4.2kW) 3.2.7 Slightly depress the control knob and turn to the off position, the burner will now be extinguished. WARNING : If the fire goes out for any reason or is turned off and it is necessary to re-light the fire it is important to allow the fire to cool for 3 minutes before attempting to re-light it. 27 3.3 CHECKING FOR CLEARANCE OF COMBUSTION PRODUCTS (ALL MODELS) 3.3.1 Close all doors and windows in the room. 3.3.2 Light the fire and allow to run for approximately 5 minutes on high position. 3.3.3 After approximately 5 minutes hold a smoke match just inside and below the centre of the lower front edge of the top of the fire. (It is recommended that a suitable smoke match holder is used when check ing for clearance of combustion products). All smoke generated should be drawn back into the flue. If slight spillage occurs or if in doubt, repeat the test after a further 5-10 minutes. If the test indicates that spillage is occurring, check that the supply voltage to the appliance is 230V (+/- 5%). If the supply voltage is outside these parameters, this could be causing the appliance to spill. Obtain the correct supply voltage and re-test the appliance from cold. 3.3.4 If spillage persists, the fan unit is not functioning correctly and a fault exists. If, after investigation the fault cannot be traced and rectified, the fire must be disconnected from the gas supply and expert advice obtained from the manufacturer. 3.3.5 If there is an extractor fan fitted any where in the vicinity of the appliance, the spillage test should be repeated with the fan running on maximum and all interconnecting doors open. 3.3.6 After ensuring that the fire is safe to use it should be left on high position to fully warm up. During this time a slight odour may be noticed, this is due to the “newness” of the fire and will soon disappear. At this stage any minor adjustments to the coals should be made using suitable long handled tongs and taking care not to damage the coals. Finally, hand the Installation and Maintenance Instructions and the Users Instructions over to the customer and explain the operation of the fire. 28 SECTION 4 MAINTENANCE Servicing Notes Servicing should be carried out annually by a competent person such as a GAS SAFE registered engineer and must include an oxypilot change. This is a condition of the Flavel guarantee schemes. The service should include visually checking the chimney and fire opening for accumulations of debris and a smoke test to check for a positive up-draught in the chimney. The condition of the coals or pebbles should be checked and if necessary the whole set should be replaced with a genuine replacement set. The burner assembly is designed to be removed as a complete unit for ease of access. After any servicing work a gas tightness check must always be carried out. All sections apply for both coal and pebble fuelbed variants. For Diagrams refer to Section 2 4.1 Removing the burner assembly from the fire. 4.1.1 Prepare work area (lay down dust sheets etc.) 4.1.2 Lift the trim and ash pan cover / fret out of the way and put them in a safe location. Remove the loose pebbles or coals from the fuel bed. Remove the front ceramic from the rail. Unscrew the two pozi-driv fixing screws which secure the burner heat shield and remove it from the fire. 4.1.3 Isolate the gas supply. Remove the inlet pipe from the appliance pressure test point elbow Unscrew and remove the four screws which retain the burner. Remove the burner assembly from the fire. Disconnect the two leads from the on / off switch. 4.1.4 To refit the burner assembly. Push the base of the control panel fully into the fire and secure with the four screws. Refit the gas supply pipe and carry out a gas tightness test. Refit the burner heat shield then refit the fuelbed referring to section 3.1 / 3.2 for the correct layout. The trim and fret / ash pan cover can now be re-positioned. 4.2 Removing the Piezo Igniter (All models). 4.2.1 Isolate the appliance from the gas and electricity supply. 4.2.2 Remove the burner assembly as in section 4.1 4.2.3 Disconnect the ignition lead from the piezo and unscrew the retaining nut on the rear of the control panel. Withdraw the piezo from the front of the control panel. Re-assemble in reverse order and carry 29 out a gas tightness test. Ensure the heatshield is re-fitted. 4.3 Removing the Control Tap from the fire. 4.3.1 Remove the burner assembly as in section 4.1. 4.3.2 Pull the control knob off the control tap spindle. 4.3.3 Loosen and remove the three gas pipe retaining nuts from the control tap and release the ends of the gas pipes from the control tap body. Loosen and remove the thermocouple securing nut from the end of the control tap. 4.3.4 Unscrew the control tap locknut from the front of the control panel and remove the control tap. 4.3.5 To refit a control tap, reassemble in reverse order noting that the control tap locates with a flat in the control panel. Carry out a gas tightness test after re-assembly. 4.4 Removing the Oxy-Pilot Assembly Note : Because this appliance is fitted with an atmosphere sensing ‘OxyPilot’ it is not possible to replace the thermocouple separately, because the thermocouple position is factory set to a tight tolerance. Any replacement of parts on the pilot requires a complete new pilot assembly. 4.4.1 Remove the burner assembly as in section 4.1 4.4.2 Unscrew and remove the thermocouple retaining nut from the end of the control tap and disconnect the ignition lead from the pilot electrode. 4.4.3 Unscrew and remove the two pozi-driv screws which secure the pilot assembly to the burner. Remove the pilot. 4.4.4 Re-assemble in reverse order and carry out a gas tightness test. 4.5 Removing the Solenoid Valve (All models). 4.5.1 Isolate the appliance from the gas and electricity supply. 4.5.2 Remove the burner assembly as described in section 4.1 4.5.3 Disconnect the solenoid plug from the harness. 4.5.4 Unscrew the solenoid pipe from the retaining brackets. 30 4.5.5 Remove solenoid from pipe and refit new solenoid. PARTS SHORTLIST / WIRING DIAGRAM (FIG. 37) Replacement of any other parts must be carried out by a competent person such as a GAS SAFE registered gas installer. The part numbers of the main replaceable parts are as follows, these are available from your local stockist, whose details may be found on the BFM Europe website, address as shown on the rear cover. Coal fuelbed base Coal fuelbed front rails (pair) Replacement coal set Complete pebble ceramic set (base, front rails and pebbles) Pebble fuelbed base Pebble fuelbed front rail L/H Pebble fuelbed front rail R/H Replacement pebble set Manual Gas Valve Piezo Igniter Ignition Wire Pressure Switch Solenoid Valve Fan Motor Fan Proving Unit 2.5 metre standard wiring loom 6.0 meter wiring loom (for use with additional flue duct) 830mm flue length (for use with additional flue duct) 100mm x 100mm duct connector (for use with additional flue duct) 100mm x 100mm 45 degree bend (for use with additional flue duct) 100mm x 100mm 90 degree bend (for use with additional flue duct) Fig. 37 B-96400 B-96410 B-96420 B-107340 B-107350 B-107360 B-107370 B-107380 B-102880 B-1320 B-14340 CV-103507 CV-104303 CV-103330 CV-103505 CV-H47 CV-H79 CV-3350 CV-3351 CV-3359 CV-3357 Important Note : Should the electric mains supply cable require replacing, this must only be carried out by a BFM service agent or other suitably qualified person. 31 SECTION 5 USER INSTRUCTIONS 5.1 INSTALLATION INFORMATION 5.1.1 CONDITIONS OF INSTALLATION It is the law that all gas appliances are installed in accordance with the rules in force only by a competent (e.g. GAS SAFE Registered) Installer in G.B, and in accordance with the installation instructions and the Gas Safety (Installation and Use) Regulations 1998. Failure to install appliances correctly could lead to prosecution. It is in your own interest and that of safety to comply with the law. The fire may be fitted below a combustible shelf provided that the shelf is at least 200mm above the top of the appliance and the depth of the shelf does not exceed 150mm. The fire may be installed below combustible shelves which exceed 150mm deep providing that the clearance above the fire is increased by 15mm for each 25mm of additional overhang in excess of 150mm. No purpose made additional ventilation is normally required for this appliance when installed in G.B. When installed I.E. please consult document I.S. 813 : 1996 Domestic Gas Installation which is issued by the National Standards Authority of Ireland. Any purpose made ventilation should be checked periodically to ensure that it is free from obstruction. If this appliance is fitted directly on to a wall without the use of a fireplace or surround, soft wall coverings such as wallpaper, blown vinyl etc. could be affected by the heat and hot air and may discolour or scorch. This should be considered when installing or decorating. The Model number of this appliance is as stated on the rating plate affixed to the control panel of the fire and the appliance is manufactured by:BFM Europe Ltd Trentham Lakes Stoke on Trent ST4 4TJ 32 5.1.2 ABOUT YOUR NEW WARWICK COAL GAS FIRE The Flavel Warwick coal effect gas fire incorporates a unique and highly developed fuel bed which gives the realism of a loose coal layout combined with realistic flames and glow. The use of durable ceramic material in the construction of the fuelbed components ensures long and trouble free operation. Please take the time to fully read these instructions as you will then be able to obtain the most effective and safe operation of your fire. When first using the new fire a slight smell may be noticed. This is due to starch used in the manufacture of the soft ceramic coals, it is non-toxic and will soon disappear. Please take the time to fully read these instructions as you will then be able to obtain the most effective and safe operation of your fire. 5.1.3 IMPORTANT SAFETY INFORMATION WARNING This appliance has a naked flame and as with all heating appliances a fireguard should be used for the protection of children, the elderly and infirm. Fireguards should conform to B.S. 8423 : 2002 should be fitted. (Fireguards for use with gas heating appliances). It is important that this appliance is serviced at least once a year by a GAS SAFE registered gas installer ( in G.B.) and that during the service the fire is removed from the fire opening and the flue pipe visually checked for debris or blockages which must be removed. We recommend that during the annual service, replacement of the Oxypilot is carried out. These are conditions of the manufacturers guarantee. After installation or during servicing a spillage test must always be carried out. Rubbish of any type must NEVER be thrown onto the fuel-bed, this could affect safe operation and damage the fire. Any debris or deposits should be removed from the fuel-bed from time to time. This may be carried out by referring to the cleaning section as described later in this book. Only the correct number and type of coals must be used and only complete and genuine replacement sets can be sourced from BFM Europe Ltd. Always keep furniture and combustible materials well clear of the fire and never dry clothing or items either on or near to the fire. Never use aerosols or flammable cleaning products near to the fire when it is in use. 33 The ceramic fuel-bed remains hot for a considerable period after use and sufficient time should be allowed for the fire to cool before cleaning etc. This appliance is not intended for use by persons (including children) with reduced physical, sensory or mental capabilities, or lack of experience and knowledge, unless they have been given supervision or instruction concerning use of the appliance by a person responsible for their safety. Children should be supervised to ensure that they do not play with the appliance. 5.1.4 SPILLAGE MONITORING SYSTEM This appliance is fitted with a spillage monitoring system which shuts down the fire if the evacuation of combustion products from the fire is affected by a partially or fully blocked flue pipe. If this system operates the fire will go out. If this occurs, leave the fire for at least three minutes then follow the lighting procedure as described in the previous section. In the event of repeated operation a GAS SAFE registered gas installer must be called to investigate and rectify the cause. 34 5.2 LIGHTING THE APPLIANCE (ALL MODELS) 5.2.1 Turn on the gas isolation tap. 5.2.2 Depress the “ON / OFF” switch on the switch control panel, located at the right hand side of the fire (when viewed from the front) to the “ON” position. Press the momentary switch, the fan unit will operate, and when the air pressure switch (located inside the fan unit) detects sufficient air flow within the flue, an audible click will be heard and the gas solenoid valve will open. 5.2.3 Depress the control knob and turn anti-clockwise to the position marked ignition / low rate. Hold in the control knob for a few seconds to purge the pipe work. 5.2.4 Continue to hold-in the control knob and press the igniter button. If the burner does not light, continue to press the igniter button until ignition occurs. Continue to hold the control knob for a minimum of 10 seconds to allow the thermocouple to heat up, if the burner goes out when the control knob is released, repeat the lighting sequence. 5.2.5 Turn the control knob in the anti-clockwise direction to the high position and the gas rate will increase to high rate (6.5kW) 5.2.6 Turn the control knob clockwise to the low position and the gas input will be reduced to the minimum setting (4.2kW) 5.2.7 Slightly depress the control knob and turn to the off position, the burner will now be extinguished. WARNING : If the fire goes out for any reason or is turned off and it is necessary to re-light the fire it is important to allow the fire to cool for 3 minutes before attempting to re-light it. 35 5.3 CLEANING - WARNING Before attempting any cleaning operation ensure that the fire has been allowed to fully cool. The trims are easily replaced by re-positioning them on the fire and pushing it back onto the magnets. Black painted metal parts should be gently cleaned with a damp cloth. 5.3.1 CLEANING THE BRASS AND PAINTED METAL PARTS Dependent upon the trim option chosen for use with this fire, there is a variety of methods that can be chosen to clean the trim. If a Brass trim was supplied with this fire this is plated brass and this trim must only be cleaned using a clean damp cloth. Metal polishes must not be used on these trims. If a stainless steel trim was supplied, then these should only be cleaned using a clean, damp cloth also. The trim is best cleaned by removing it from the fire and placing it face up on a flat surface. The trim is easily replaced by repositioning it on the fire and pushing it back onto the magnets. Abrasive cleaners, chemical cleaning agents or any type of polish must never be used as damage to the finish may result. 5.32 CLEANING THE FUEL-BED We do not recommend cleaning of the pebbles / coals or fuelbed components as these are fragile and damage may result. None of these parts must be washed or exposed to any cleaning agents or water. Any damaged parts must be replaced by contacting your dealer or telephoning BFM Europe Ltd. on the number stated on the rear cover of this book. The coals must only be replaced with a complete and genuine replacement set and the fire must never be run with the wrong number or damaged coals. The fuel-bed must be carefully re-assembled as stated in the following sections 36 5.4 RE-ASSEMBLING THE CERAMICS AND FUEL BED (COAL MODELS) NOTE : The position of the fuel-bed components are critical to the performance of the product. Therefore please ensure that the fuel-bed components are positioned as described in the following section prior to requesting a service call due to soot build up, poor flame pattern etc. 5.4.1 Fig. 1 5.4.2 Place the fuel-bed base centrally on to the fuelbed support and pull fully forwards to the burner. Make sure that the fuelbed base is located centrally in the fire box. Ensure that the fuelbed base is not lodged on the burner. See fig. 1 below. Position front ceramic rail on burner front ceramic support and ensure that the locating channel in the front ceramic rail is correctly located onto the lip on the burner front ceramic support. (See fig. 2 below) Fig. 2 37 5.4.3 Place the right hand front coal rail moulding onto the front ceramic rail support as shown below in Fig. 3 Fig. 3 5.4.4 Fig. 4 Fit four large coals behind the ceramic front rails as shown below in Fig. 4 38 5.4.5 Fig. 5 5.4.6 Fig. 6 Select three of the small coals and fit onto the ribs of the fuel-bed base. See fig. 5 below Select the remaining four small coals and arrange along the rear of the fuelbed, directly behind the third row of coals. See fig. 6 below. 39 5.4.7 Ensure the coals sizes are correctly positioned as shown in Fig 7 below. “L” denotes “large” coals and “S” denotes small coals. If any coals are missing, please contact your retailer. Do not proceed with the installation. Fig. 7 S L 5.4.8 S S S S L L S S L Ensure the flame paths are un-interrupted as shown below in Fig. 8. If necessary, make minor adjustments to the coal positions to ensure the flame paths indicated by the arrows are available. Fig. 8 40 The exact position and fit of the coals may be finely adjusted to give the most pleasing and random appearance. Warning : Use only the coals supplied with the fire. When replacing the coals remove the old coals and discard them. Fit a complete set of coals of the correct type. Do not fit additional coals or any coals other than a genuine replacement set. To ensure that the release of fibres from these R.C.F (Refractory Ceramic Fibre) articles is kept to a minimum, during installation and servicing we recommend that you use a HEPA filtered vacuum to remove any dust accumulated in and around the appliance before and after working on the appliance. When replacing these articles we recommend that the replaced items are not broken up, but are sealed within heavy duty polythene bags, clearly labelled as “RCF waste”. RCF waste is classed as a “stable”, non reactive hazardous waste and may be disposed of at a landfill licensed to accept such waste Protective clothing is not required when handling these articles, but we recommend you follow the normal hygiene rules of not smoking, eating or drinking in the work area, and always wash your hands before eating or drinking. This appliance does not contain any component manufactured from asbestos or asbestos related products. REMOVAL / RE-FITTING OF THE TRIM / FRET The trim is secured onto the firebox flange by the use of magnets. The fret, should be placed upto the fire with the ashpan and centralised. 41 USER REPLACEABLE PARTS The only user replaceable parts on this fire are the fuelbed components and pebbles which may be replaced as described in the above section. Replacement of any other parts must be carried out by a competent person such as a GAS SAFE registered gas installer. The part numbers of the user replaceable parts are asfollows, these are available from your local stockist, whose details may be found on the BFM Europe website, address as shown on the rear cover. Coal fuelbed base Coal fuelbed front rails (pair) Replacement coal set B-96400 B-96410 B-96420 Important Note : Should the electric mains supply cable require replacing, this must only be carried out by a BFM service agent or other suitably qualified person. Due to our policy of continual improvement and development the exact accuracy of illustrations and descriptions contained in this book cannot be guaranteed Part No. B-133160 Issue 3 BFM Europe Ltd. Trentham Lakes Stoke-on-Trent Staffordshire ST4 4TJ www.bfm-europe.com Telephone - General Enquiries : Telephone - Service : (01782) 339000 (0844) 7700169










































