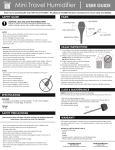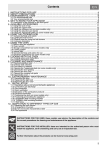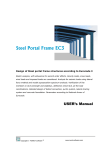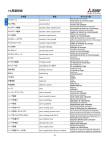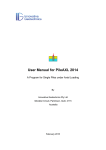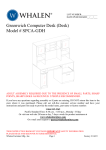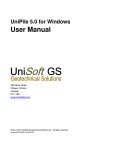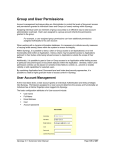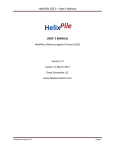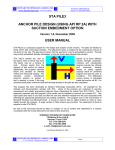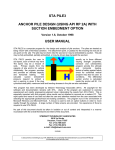Download Greta Oasys Geo Suite for Windows
Transcript
GRETA Version 19.1 Oasys Ltd 13 Fitzroy Street London W1T 4BQ Central Square Forth Street Newcastle Upon Tyne NE1 3PL Telephone: +44 (0) 191 238 7559 Facsimile: +44 (0) 191 238 7555 e-mail: [email protected] Website: http://www.oasys-software.com/ © Oasys Ltd. 2014 Greta Oasys Geo Suite for Windows © Oasys Ltd. 2014 All rights reserved. No parts of this work may be reproduced in any form or by any means - graphic, electronic, or mechanical, including photocopying, recording, taping, or information storage and retrieval systems - without the written permission of the publisher. Products that are referred to in this document may be either trademarks and/or registered trademarks of the respective owners. The publisher and the author make no claim to these trademarks. While every precaution has been taken in the preparation of this document, the publisher and the author assume no responsibility for errors or omissions, or for damages resulting from the use of information contained in this document or from the use of programs and source code that may accompany it. In no event shall the publisher and the author be liable for any loss of profit or any other commercial damage caused or alleged to have been caused directly or indirectly by this document. This document has been created to provide a guide for the use of the software. It does not provide engineering advice, nor is it a substitute for the use of standard references. The user is deemed to be conversant with standard engineering terms and codes of practice. It is the users responsibility to validate the program for the proposed design use and to select suitable input data. Printed: January 2014 I Greta Oasys Geo Suite for Windows Table of Contents 1 About Greta 1 1.1 General................................................................................................................................... Program Description 1 1.2 Components ................................................................................................................................... of the User Interface 2 1.2.1 Working w ith the ......................................................................................................................................................... 2 Gatew ay 1.2.2 Preferences ......................................................................................................................................................... 2 1.3 Program................................................................................................................................... Features 4 2 Methods of Analysis 2.1 6 General................................................................................................................................... 6 2.1.1 Overall Stability ......................................................................................................................................................... 7 2.1.1.1 Plastic stress .................................................................................................................................................. block 10 2.1.1.2 Sliding check .................................................................................................................................................. 10 2.1.1.3 Bearing check .................................................................................................................................................. 11 2.1.2 Bending Mom ent ......................................................................................................................................................... 11 Calculations 2.1.2.1 Shear key.................................................................................................................................................. 15 2.1.2.2 Bending moments .................................................................................................................................................. and shear forces 16 2.1.2.3 Compaction .................................................................................................................................................. pressures 17 2.1.3 Earth Pressures ......................................................................................................................................................... 19 2.1.3.1 Friction and .................................................................................................................................................. adhesion 20 2.1.4 Bearing Capacity ......................................................................................................................................................... 21 2.1.5 Base Optim isation ......................................................................................................................................................... 26 3 Input 27 3.1 Assembling ................................................................................................................................... Data 27 3.2 Opening ................................................................................................................................... the Program 27 3.2.1 Intranet link and ......................................................................................................................................................... 29 em ails 3.3 Data Input ................................................................................................................................... Screens 30 3.3.1 Titles ......................................................................................................................................................... 31 3.3.1.1 Titles w indow .................................................................................................................................................. - Bitmaps 32 3.3.2 Units ......................................................................................................................................................... 32 3.3.3 Analysis Options ......................................................................................................................................................... 33 3.3.4 Material Properties ......................................................................................................................................................... 34 3.3.5 Material Layers......................................................................................................................................................... 35 3.3.6 Foundation Properties ......................................................................................................................................................... 36 3.3.7 Groundw ater ......................................................................................................................................................... 37 3.3.8 Surcharges ......................................................................................................................................................... 38 3.3.9 Anchor Loading ......................................................................................................................................................... 39 3.3.10Base Optim isation ......................................................................................................................................................... 40 Tool 3.3.11Wall Geom etry......................................................................................................................................................... 42 4 Output 42 4.1 Analysis ................................................................................................................................... and Data Checking 42 4.2 Tabular................................................................................................................................... Output 43 © Oasys Ltd. 2014 Contents 4.3 Graphical ................................................................................................................................... Output 44 5 List of References 5.1 46 General ................................................................................................................................... 46 7 Brief Technical Description 7.1 45 References ................................................................................................................................... 45 6 Manual Example 6.1 II 46 Greta ................................................................................................................................... 46 Index © Oasys Ltd. 2014 47 1 Greta Oasys Geo Suite for Windows 1 About Greta 1.1 General Program Description Greta is used for analyzing gravity retaining walls. It performs two calculations which assess the overall stability of the wall and the forces in the stem and base. The calculation for Overall stability examines the static equilibrium of the wall. The program assumes that full active and passive soil pressures develop on the virtual boundaries behind and in front of the wall respectively. The wall is assumed to act as a rigid body together with any soil encompassed by the vertical planes through the extremities of the base. The total horizontal and vertical forces are resolved to calculate the force on the base of the wall. The required reaction of the foundation soil is then calculated to provide equilibrium of the wall. The location of the resultant force is also checked and reported. If the rotation of the wall due to the applied force is towards the heel then the calculation is stopped. The program also calculates the horizontal component of load on the wall and the sliding resistance of the foundation. The user can specify separate shear strength parameters for the foundation soil to those used for creation of the active and passive pressures. The program also calculates the bearing capacity of the foundation, and check it against the stress developed in the soil below the base. Application of factors to loads or soil strengths, to assess the factor of safety of the wall, is at the discretion of the user. The calculation for the development of Bending moment calculations provides shear forces and bending moments in the stem and base of the wall. The calculation also uses the full active and passive pressures on either side of the wall. These are applied against the stem and base of the wall and not at the virtual boundaries. In addition to active pressures behind wall, the user can also specify K0 pressures, and compaction pressures. These may be used in the structural design of the wall. Note : Separate soil parameters and anchor loads can be applied to each type of analysis. © Oasys Ltd. 2014 About Greta 1.2 2 Components of the User Interface The principal components of Greta's user interface are the Gateway, Table Views, Graphical Output, Tabular Output, toolbars, menus and input dialogs. Some of these are illustrated below. 1.2.1 Working with the Gateway The Gateway gives access to all the data that is available for setting up a Greta model. Top level categories can be expanded by clicking on the `+´ symbol beside the name or by double clicking on the name. Clicking on the `-´ symbol or double clicking on the name when expanded will close up the item. A branch in the view is fully expanded when the items have no symbol beside them. Double clicking on an item will open the appropriate table view or dialog for data input. 1.2.2 Preferences The Preferences dialog is accessible by choosing Tools | Preferences from the program's menu. It allows user to modify settings such as numeric format for output, show welcome screen, print parameters and company information. These choices are stored in the computer's registry and are therefore associated with the program rather than the data file. All data files will adopt the same choices © Oasys Ltd. 2014 3 Greta Oasys Geo Suite for Windows Numeric Format controls the output of numerical data in the Tabular Output. The Tabular Output presents input data and results in a variety of numeric formats, the format being selected to suit the data. Engineering, Decimal, and Scientific formats are supported. The numbers of significant figures or decimal places, and the smallest value distinguished from zero, may be set by the user. Restore Defaults resets the Numeric Format specifications to program defaults. A time interval may be set to save data files automatically. Automatic saving can be disabled if required by clearing the "Save file.." check box. Show Welcome Screen enables or disables the display of the Welcome Screen. The Welcome Screen will appear on program start-up, and give the option for the user to create a new file, to open an existing file by browsing, or to open a recently used file. Company info The company information button in the preferences dialog box allows external companies to specify the bitmap and Company name that they would like to appear the top of the printed output. © Oasys Ltd. 2014 About Greta 4 To add a bitmap enter the full path of the file. The bitmap will appear fitted into a space approximately 4cm by 1cm. The aspect ratio will be maintained. Note! For internal Arup versions of the program the bitmap option is not available. Page Setup Opens the Page Setup dialog allowing the style of output for printed text and graphics to be selected. If 'Calculation Sheet Layout´ is selected the page is formatted as a calculation sheet with details inserted in the page header. If `Logo´ is selected the company logo is inserted in the top left corner of the page. If `Border´ is selected this gives a border but no header information. If `Clipped´ is selected the output is clipped leaving a space for the logo. This has no effect on text output. 1.3 Program Features The main features of Greta are summarised below: · Structural Types : A number of different wall shapes may be specified, with tapering and/or sloping stem, and optional base, toe, heel and key. © Oasys Ltd. 2014 5 Greta Oasys Geo Suite for Windows Note : The wall is assumed to be rigid and can only be made of one material type with a single specified unit weight. · Soil Strata : The program allows a number of different soil strata to be specified behind and in front of the wall. The ground surface behind the wall may be specified as sloping. The surface in front must be horizontal. · Soil Coefficients : Different soil coefficients may be specified for the calculation of Bending moment calculations and Overall Stability. · Ground Water Pressures : The groundwater pressure distribution may be defined as a 'hydrostatic' or piezometric. · Load Cases : There are two load cases in the program: Overall Stability: This is used for assessing the overall stability of wall,especially with regards to overturning,sliding and bearing failures. Bending Moment Calculations: This is used for evaluating the bending moments and shear forces in the wall for structural design calculations.This analysis is optional. · Uniform Surcharges : These act vertically and may be included behind and in front of the wall. For the Overall Stability Analysis, surcharge loads are taken into consideration only in so far as they increase lateral earth pressures. They is the option to exclude them from being used directly © Oasys Ltd. 2014 About Greta 6 (i.e excluding moment and forces generated by surcharge over footprint of wall) in the equilibrium analysis. · A line load, acting at the centre of the top of the wall, may also be specified. Load case 1 is often critical for overall stability calculation. Load case 2 is often critical for bearing pressure calculations and design for internal stability. · Ground Anchors can be added down the stem of the wall. Each anchor can have a different inclination, elevation and anchor force. The last four parameters above may be specified differently for each stage of the analysis. 2 Methods of Analysis 2.1 General Greta performs two analyses to determine the overall stability of the wall and the bending moments in the wall. The user may decide whether or not to carry out the latter. The shear forces and bending moments calculated for the stem and toe and heel of the base can be used as the basis for structural design. © Oasys Ltd. 2014 7 2.1.1 Greta Oasys Geo Suite for Windows Overall Stability The calculations for overall stability use the soil pressure profiles derived for the virtual boundaries on back and front of the wall. Full active and passive earth pressures are calculated to determine the overall equilibrium of the wall. For the soil behind the wall the active earth pressure is calculated using the soil coefficients k a and k ac . The passive pressures in front of the wall are calculated using the corresponding values of k p and k pc . The vertical components of friction and adhesion, for the front and back, are also included. Soil and water pressure profiles are calculated for the full depth of the wall, including the shear key if present. These forces are used in the check for sliding and determination of the area and pressure in the stress block. Vertical forces General Weight of wall (including key) Back Weight of soil above heel Front Weight of soil above toe Shear on virtual back Shear on virtual front Shear on back of base Shear on front of base Anchor forces Water pressure under © Oasys Ltd. 2014 Methods of Analysis 8 base Line load on top of wall Note : Vertical shear forces for the depth of the shear key and surcharges confined by the area of the base, are not included. Horizontal forces General Anchor forces Back Soil pressure (virtual back) Front Soil pressure (virtual front) Water pressure Water pressure The total horizontal and vertical forces are resolved to provide an overall resultant force. The location of the intersection of the force with the base is given, including whether the force is located within the middle 1/3 or outside the area of the base. Unstable configurations for the wall would be: © Oasys Ltd. 2014 9 Greta Oasys Geo Suite for Windows The calculation is also stopped if the rotation of the wall is towards the heel. In this situation the active and passive pressures will be reversed and therefore the given calculation becomes invalid. Further, the calculations are terminated if the restoring/passive force on he virtual boundary is greater than the disturbing/active force i.e the the net horizontal force is negative. In this case, the wall has the potential to slide backwards, thereby contradicting the assumptions about the active and passive pressures. © Oasys Ltd. 2014 Methods of Analysis 2.1.1.1 10 Plastic stress block The plastic stress block is defined as the area of plastic deformation beneath the wall. The total horizontal and vertical forces, calculated for overall stability, are resolved to provide an overall resultant force. The intersection of the resultant with the base of the wall is used to locate the centre of the plastic stress block. The total width of the stress block is defined as twice the distance of the intersection of the resultant force from the toe of the wall at A. The vertical soil stress within the block is taken as Rv / 2x, and horizontal soil stress as Rh / 2x 2.1.1.2 Sliding check A check is made on the sliding resistance of the wall using the restoring and disturbing components of horizontal force calculated for overall stability. The allowable resistance Rs is taken from the input foundation properties where, © Oasys Ltd. 2014 11 Greta Oasys Geo Suite for Windows Rs = Rv Tand + c w Ab Rv = Resultant vertical force (Overall stability) d = Soil/Base friction angle c w = Cohesion under base Ab = Area of base or stress block (length per unit width). Note : If it is found that horizontal equilibrium is not achieved, then it is assumed that any additional horizontal force will be mobilised at the shear key. The user must satisfy themselves that the ground would be able to withstand the computed force. 2.1.1.3 Bearing check The program also checks whether the vertical stress within the stress block is less than the bearing capacity of the foundation. However, this check is not carried out when the shear key is present. In this case, the user has to manually calculate the bearing capacity of the foundation and check whether the induced vertical stress is within permissible limits. For information on calculation of bearing capacity, please see Bearing capacity. 2.1.2 Bending Moment Calculations The calculations for bending moment calculations use the soil pressure profiles derived directly on back and front of the wall. © Oasys Ltd. 2014 Methods of Analysis 12 For the soil behind the wall the active earth pressure is calculated using the soil coefficients k a(w) and k ac(w). These values should allow for compaction stresses where appropriate. The passive pressures in front of the wall are calculated using the corresponding values of k p(w) and k pc(w). These values are not necessarily the passive pressure coefficients of the soil, but can be used to define the stresses the user wishes to be applied to the front of the wall. Soil and water pressure profiles are calculated for the full depth of the wall, including the shear key if present. These forces are used in the calculation of the pressures beneath the base of the wall and the shear force and bending moments in the stem and base. The horizontal soil pressures underneath the base are taken at the virtual boundaries In reality, the restraining force available from a shear key may be greater than this. The user may choose to model this effect by modifying the value assigned to the strength of the soil in front of the wall. Vertical forces General · Weight of wall (including key) · Anchor forces · Water pressure under base · Line load on top of wall Back · Weight of soil above heel · Shear on back of wall · Shear on back of base · Surcharge above heel · Soil pressure (inclined back) · Water pressure (inclined back) Front · Weight of soil above toe · Shear on front of wall · Shear on front of base · Surcharge above toe Note : Vertical shear forces for the depth of the shear key are not included. Horizontal forces General · Anchor forces © Oasys Ltd. 2014 Back · Soil pressure on back of wall · Water pressure · Shear force (inclined back) Front · Soil pressure on front of wall · Water pressure · Shear force (inclined front) 13 Greta Oasys Geo Suite for Windows The total horizontal and vertical forces are resolved to provide an overall resultant force. The location of the intersection of the force with the base is given, including whether the force is located within the middle 1/3 or outside the area of the base. Unstable configurations are as for the overall stability calculations, see Overall Stability. The soil and water pressure profile beneath the base is calculated as follows: If the eccentricity is within the middle third and is towards the toe (i.e. the eccentricity is positive) © Oasys Ltd. 2014 Methods of Analysis Pmax = V æ 6e ö ç1 + ÷ Bè Bø Pmin = V æ 6e ö ç1 - ÷ Bè Bø Where, B = width of base e = eccentricity of resultant R from center-line of base. If the eccentricity is outside the middle third and towards the toe Pmax = © Oasys Ltd. 2014 2V 3B - 3e 2 14 15 Greta Oasys Geo Suite for Windows Pmin = 0 L= 3B - 3e 2 Where, B = width of base e = eccentricity of resultant R from center-line of base. L: = Width of base in contact with ground i.e. having positive pressure If the rotation of the wall is towards the heel (i.e. the eccentricity is negative), then the calculation is stopped and a warning is provided because the active and passive pressures are not correct in this case. The water pressure beneath the base is taken as linear profile between the water levels at the front and back of the wall. This pressure profile is increased accordingly over the width of the shear key. 2.1.2.1 Shear key The forces in the shear key are determined from the summation of the horizontal pressures acting down the virtual front and back of the wall beneath the base and the total vertical and horizontal forces calculated for the assessment of the forces in the stem and base. The following table defines the reported calculations. Net force on key Fnet Resultant horizontal force Rh (Bending moment calculations) Allowable shear on base Sb (Bending moment calculations) Additional force on shear key Fsk = (P – P ) psk ask = (Rv - U)tand + c w Ab = (R – t ) if R > t else F = 0 h b h b sk © Oasys Ltd. 2014 Methods of Analysis Assumed lever arm of additional force Total horizontal force on key la = 2/3 depth of the key (h) Rhsk = (P – P ) + F psk ask sk Lever of action of total force lsk = Bending moment in key BMsk = Rhsk * lsk 16 Note : The above assumes that the shear key is capable of providing the horizontal force required to give horizontal equilibrium. The user needs to check that the soil in front of the key is capable of sustaining this force. 2.1.2.2 Bending moments and shear forces The bending moments and shear forces are calculated at specified sections down the wall and along the toe and heel of the base. The location of the shear key is checked and the spacing of the increments adjusted to place a point at either side of the key, as shown. The shear forces are calculated from the summation of the vertical and horizontal forces acting on the stem and base as follows: © Oasys Ltd. 2014 17 Greta Oasys Geo Suite for Windows Horizontal forces on stem · Soil pressures · Water pressures Vertical forces on base Downward · Friction at heel on base · Weight of soil on toe or heel · Weight of base slab · Surcharges · Weight of shear key Upward · Friction at toe on base · Soil pressure beneath base · Water pressure beneath base Any horizontal forces on the stem due to friction are not included. The bending moments are calculated by taking a lever arm from the top of the stem and the toe and heel ends of the base slab respectively. The moment due to any horizontal force on the shear key is also included in the calculation for the bending moments in the base. 2.1.2.3 Compaction pressures Based on CIRIA C516, the compaction pressures need not be used for overall stability calculation where forward movement of the retaining wall is possible (i.e. it is not propped by a structure in front of it) and acceptable (the deflection would not exceed a serviceability limit state. The method used for the calculation of compaction pressures was originally proposed by Ingold (1979), but has been stated more recently by Symons and Clayton (1992). The pressures calculated are most relevant for the internal design of retaining walls with reinforced concrete stems. The stem deflection is often too small for these locked in pressures to be relieved by its forward deflection. © Oasys Ltd. 2014 Methods of Analysis 18 It is reported that pressures greater than those calculated from Ko sv’ to a depth they called hc defined as Where K0 is coefficient of earth pressure at rest, P is the effective line load per meter of the roller, and g is the density of the material undergoing compaction. The maximum pressure s’hrm can be calculated from and this occurs below a depth z cr where © Oasys Ltd. 2014 19 2.1.3 Greta Oasys Geo Suite for Windows Earth Pressures The active and passive earth pressures are calculated at the top and base level of each stratum and at intermediate levels where there is a change in linear profile of pressure with depth e.g. location of phreatic surface. The active and passive coefficients should take account of the inclination of the wall to the vertical, the sloping ground in front and behind the retaining wall if any, the wall roughness, the selected design approach, the limit state being considered, etc. Intermediate levels are also placed at the top and underside of the base and bottom of the shear key. The effective active and passive pressures normal to the wall are denoted by p'a and p'p respectively. These are calculated from the following equations:p'a = k a s'v - k ac c' p'p = k p s'v + k PC c' Where, c = s'v = effective cohesion or undrained strength, as appropriate vertical effective overburden pressure Note : Modification of the vertical effective stress due to wall friction should be made by taking appropriate values of k a and k p k a and k p = horizontal coefficients of active and passive pressure k ac and k pc = cohesive coefficients of active and passive pressure Note : For conditions of total stress k a = k p = 1. For a given depth z Where, gs = unit weight of soil u szudl = = pore water pressure vertical sum of pressures of all uniformly distributed loads (udls) above depth z. A minimum value of zero is assumed for the value of (k a s'v - k ac c'). Alternatively, the user may also choose to consider "at rest" pressures behind wall. In this case, the pressure behind wall is calculated as: p'0 = k 0 s'v , Where, © Oasys Ltd. 2014 Methods of Analysis 20 k o is the coefficient of earth pressure at rest. Another option is for the user is to use average of at rest and active pressures behind wall. In this case, the average of the above two values is used. The last option is to apply "factored" ka pressures. In this case, the active pressures are initially calculated as explained above. Then they are factored by a user-defined factor. 2.1.3.1 Friction and adhesion Stresses due to friction are calculated are the virtual and front of the wall for assessment of overall stability and at the wall surface for calculation of the forces in the stem and base. Based on Section 9.5.1(6) Eurocode EN1997-1:2004, the amount of shear stress, which can be mobilized at the wall-ground interface, should be determined by the wall-ground interface parameter d. · A concrete wall or steel sheet pile wall supporting sand or gravel may be assumed to have a design wall ground interface parameter d= kf where k should not exceed 2/3 for precast concrete or steel sheet piling · For concrete cast against soil, a value of k=1.0 may be assumed. · For a steel sheet pile in clay under undrained conditions immediately after driving, no adhesive or frictional resistance should be assumed. Increases in these values may take place over a period of time. · For walls where the virtual back is unrestrained fill to fill, the interface angle of wall friction d should be considered to be zero(CIRIA C516). Overall Stability For the virtual back and front and ends of the wall base the tangential stresses are taken as: boundary friction (active) = p'a tan f0 boundary friction (active) = p'p tan f0 boundary adhesion = c 0h Where, f0 = specified boundary friction for overall stability c 0 = specified boundary cohesion for overall stability Bending moment calculations Where the wall stem remains vertical the friction calculation at the wall interface (stem and base) is the same as for overall stability, but uses the friction parameters given for calculation of the Bending moment calculations. Where the wall stem is inclined the calculations for the friction forces are separated into their horizontal and vertical components, where; Friction © Oasys Ltd. 2014 21 Greta Oasys Geo Suite for Windows horizontal friction (active) = p'a tanyb tanfw vertical friction (active) = p'a tanfw horizontal friction (passive) = p'p tan yf tanfw vertical friction (active) = p'p tanfw Where, y = angle of the wall stem to the vertical (front and back) f = specified friction for Bending moment calculations Adhesion horizontal cohesion (active) = p'a tanyf c w vertical cohesion (active) = p'a c w Use p'p for passive equations. c w = specified wall adhesion for Bending moment calculations For information on friction beneath the base of the wall see, Sliding check. 2.1.4 Bearing Capacity Terzaghi's equation Uult = cNc s c ic gc + q'Nqs qiqgq + 0.5 gB'Ngs giggg Uult Ultimate bearing capacity of soil c q' g B' f Cohesion between soil ground and wall Effective stress in front of wall Unit weight of soil above the base level Effective width of wall base Angle of internal friction Nc , Nq, Ng Dimensionless bearing capacity factors s c , s q, s g Shape factors ic , iq, ig Load inclination factors gc , gq, gg Ground inclination factors Calculation of effective stress (q) Effective stress is the cumulative sum of weight of soil in front side of the wall minus water pressure under base Effective width of wall (B') The entire load acting from above is combined into two component forces having V as the vertical component and H as horizontal component. The effective width of the foundation is such a way that its geometric centre coincides its load centre or the width of the plastic stress block, i.e. if the vertical component intersects the base at a distance a from the toe then the width of the base is 2a. © Oasys Ltd. 2014 Methods of Analysis 22 Calculation of unit weight (g) The unit weight of the soil used in the bearing capacity equation depends on the position of the water table.If the water table is at a depth of more than twice the total width of the foundation, then dry unit weight of the material is used. However, if the water table is at a depth of less than 0.5 times the total width of the foundation, then buoyant unit weight of the soil is used. Between 0.5 and 2 times the foundation width, the unit weight varies linearly from buoyant unit weight to saturated unit weight. Bearing capacity computation methods In Greta, the following methods are used for calculation of bearing capacity: a) Brinch Hansen (1970) : Drained/undrained analysis b) E7 - Annex D - D3 : Undrained analysis c) E7 - Annex D - D4 : Drained analysis d) Meyerhof : Drained analysis Note: For all these computation methods, the unit weight used in the Ng terms is calculated as follows: When the groundwater is at or above 0.5B below the base, saturated unit weight and buoyant weight are used. When the groundwater is at or below 1.5B below the base, non-saturated unit weight is used and no buoyancy is considered. When the groundwater level is between 0.5B and 1.5B, interpolate linearly between the above two values. Brinch Hansen (1970) Drained analysis In this method, only drained conditions are considered. Uult = 0.5*gB'Ngs giggg + q'Nqs qiqgq Undrained analysis Uult = (p + 2)*c u*(1+s c - ic - gc ) Bearing capacity factors: Nc =(Nq-1) /tan f Nq = tan2(45+f/2)ep tan f Ng = 1.5*(Nq-1) tan f Shape factors: © Oasys Ltd. 2014 23 Greta Oasys Geo Suite for Windows Sq = 1 - 0.4*B'/L Sg = 1 + sin(f)*B'/L Since B' << L, the above equations reduce to Sq = Sg = 1 Sc = 0 Load inclination factors: ic =0.5 - 0.5*[1.0 - min(1.0,H/(A' *c ))]0.5 iq = [1 - 0.5*H/(V + A' * c * cot f)]5 ig = [1 - 0.7*H/(V + A' * c * cot f)]5 V = net vertical force acting on the wall] H = net horizontal force acting on the wall A = effective area of the foundation = (effective width * length) Ground inclination factors: gq = b/147; gq = [1 - 0.5*tan(b)]5 gg = [1 - 0.5*tan(b)]5 b = angle of inclination of sloping ground in front of the wall. EC7 - Annex D - D3: Undrained analysis In this method, only undrained conditions are considered. Uult = cNc s c ic gc + q Bearing capacity factors: Nc = (p + 2) = 5.14 Shape factors: s c = 1 + 0.2*B'/L © Oasys Ltd. 2014 Methods of Analysis 24 Since B << L, the above equation reduces to sc = 1 Load inclination factors: ic = 0.5*[1 + Ö(1 - H/(A' * c)) ] H = net horizontal force acting on the wall A' = effective area of the foundation = (effective width * length) with H < A' * c; Ground inclination factors: gc = 1 Note: The user can select the option to use ground inclination factors from Brinch Hansen 1970. In this case, refer to ground inclination factor given above. q = Total surcharge at the bottom level of base. EC7 Annex D - D4 - Drained analysis In this method, only drained conditions are considered. Uult = cNc s c ic gc + 0.5*gB'Ngs giggg + q'Nqs qiqgq Bearing capacity factors: Nc = (p + 2) = 5.14 Nq = tan2(45+f/2)ep tan f Ng = 2*(Nq-1) tan f (for rough base) Shape factors: s q = 1 + (B'/L)*sin(f) s g = 1 - 0.3 * B'/L s c = (s q*Nq - 1)/(Nq - 1) Since B' << L, the above equations reduce to sc = sq = sg = 1 © Oasys Ltd. 2014 25 Greta Oasys Geo Suite for Windows Load inclination factors: ic = iq - (1 - iq)/(Nc *tan f) iq = [1 - H/(V + A' * c * cot f)]m ig = [1 - H/(V + A' * c * cot f)]m+1 Where, m = [2 + B'/L] / [1 + B'/L] Since B' << L, m = 2 V = net vertical force acting on 1m length of the wall H = net horizontal force acting on 1m length of the wall A' = effective area of the foundation = (effective width * length) Ground inclination factors: gc = gq = gf = 1 Note: The user can select the option to use ground inclination factors from Brinch Hansen 1970. In this case, refer to ground inclination factor given above. Meyerhof - Drained analysis In this method, only drained conditions are considered. Uult = 0.5*gB'Ngs giggg + q'Nqs qiqgq + cNc s c ic gc Bearing capacity factors: Nc = (Nq-1) cot f Nq = tan2(45+f/2)ep tan f Ng = (Nq-1) tan(1.4*f) Shape factors: s q = 1 + 0.2*Nf(B'/L) s g = 1 + 0.1*Nf(B'/L) © Oasys Ltd. 2014 Methods of Analysis 26 s c = 1 + 0.1*Nf(B'/L) Since B' << L, the above equations reduce to sc = sq = sg = 1 Load inclination factors: q = tan-1 (H/V) For f = 0, iq = 1 - (q / 90) ig = 1 ic = 1 - (q / 90) For f > 0, iq = [1 - (q / 90)]2 ig = [1- (q/f)]2 if q£f =0 if q>f ic = [1 - (q / 90)]2 V = net vertical force acting on 1m length of the wall H = net horizontal force acting on 1m length of the wall Ground inclination factors: gc = gq = gf = 1 Note: The user can select the option to use ground inclination factors from Brinch Hansen 1970. In this case, refer to ground inclination factor given above. 2.1.5 Base Optimisation Greta provides a tool to optimise the base width by iterating the base width to achieve the minimum possible width giving full mobilization of soil strength , the wall is checked for sliding, overturning, bearing, and uplift using the factors of safety provided by the user. The tool can be used to optimise the base width, and also find the minimum toe or heel width required for heel or toe width specified respectively. © Oasys Ltd. 2014 27 Greta Oasys Geo Suite for Windows To see how to use this tool please refer to Base optimisation tool 3 Input 3.1 Assembling Data It is best to make a sketch of the problem before the computer is approached . This should comprise a cross section of the proposed wall with the: · ground surface level and inclination · location of each soil strata · parameters of each material (Overall stability and Bending moment calculations) · foundation material parameters · phreatic surface · location of any piezometers · magnitude of any loads · location of any anchors. 3.2 Opening the Program The following provides details of all the data required to run the Greta program. On selection of the Greta program the main screen will open. © Oasys Ltd. 2014 Input 28 This is the main screen within which all data, graphics and results are entered and viewed. All further information appears in a series of smaller or "child" windows, which are placed inside the main screen. To start a new project file select : · The "Create a new data file" option on the opening screen · File | New or the icon © Oasys Ltd. 2014 . 29 Greta Oasys Geo Suite for Windows This will open a new Titles window and allow you to proceed. It is possible to open more than one data file at any one time. The file name is therefore displayed in the title bar at the top of each child window. 3.2.1 Intranet link and emails To view the latest information regarding the Greta program or contact the support team click on the internet the toolbar. or support team buttons on the Start screen or select the options from List of information required and actions before contacting support team: · Version of Greta (see top bar of program or Help | About Greta) · Spec of machine being used · Type of operating system · Please pre-check all input data · Access help file for information · Check web site for current information · Should you report a program malfunction then please attempt to repeat and record process prior to informing the team. The web site aims to remain up to date with all data regarding the program and available versions. Should any malfunctions persist then the work around or fix will be posted on the web site. © Oasys Ltd. 2014 Input 30 In addition, if the user wants to email the input file that he/she is currently working on, to the support team, he/she can do so by clicking File|Email... button. 3.3 Data Input Screens Data is input via the Data menu or the Gateway. The information can be entered in any order, but Material Properties should be entered before specifying Material Layers. Once the data has been entered the program places a tick against that item in the menu list. The following describes each of the menu items in detail. © Oasys Ltd. 2014 31 3.3.1 Greta Oasys Geo Suite for Windows Titles The first window to appear, for entry of data into Greta, is the Titles window. This window allows entry of identification data for each program file. The following fields are available: Job Number allows entry of an identifying job number. Initials for entry of the users initials. Date this field is set by the program at the date the file is saved. Job Title allows a single line for entry of the job title. Subtitle allows a single line of additional job or calculation information. Calculation Heading allows a single line for the main calculation heading. The titles are reproduced in the title block at the head of all printed information for the calculations. The fields should therefore be used to provide as many details as possible to identify the individual calculation runs. An additional field for notes has also been included to allow the entry of a detailed description of © Oasys Ltd. 2014 Input 32 the calculation. This can be reproduced at the start of the data output by selection of notes using File | Print Selection. 3.3.1.1 Titles window - Bitmaps The box to the left of the Titles window can be used to display a picture beside the file titles. To add a picture place an image on to the clipboard. This must be in a RGB (Red / Green / Blue) Bitmap format. Select the button to place the image in the box. The image is purely for use as a prompt on the screen and can not be copied into the output data. Note : Care should be taken not to copy large bitmaps, which can dramatically increase the size of the file. To remove a bitmap select the 3.3.2 button. Units The Units dialog is accessible via the Gateway, or by choosing Data | Units from the program's menu. It allows the user to specify the units for entering the data and reporting the results of the calculations. These choices are stored in, and therefore associated with, the data file. Default options are the Système Internationale (SI) units - kN and m. The drop down menus provide alternative units with their respective conversion factors to metric. Standard sets of units may be set by selecting any of the buttons: SI, kN-m, kip-ft kip-in. © Oasys Ltd. 2014 33 Greta Oasys Geo Suite for Windows Once the correct units have been selected then click 'OK' to continue. SI units have been used as the default standard throughout this document. 3.3.3 Analysis Options The analysis options allows the user to specify the number of sections, down the stem of the wall and along the toe and heel of the base, to be taken for calculation of the shear forces and bending moments. If the box for "Include derivation of Bending moment calculations" is checked then the calculation for shear forces and bending moments will proceed. Otherwise they will not be reported. © Oasys Ltd. 2014 Input 34 Further, the user may specify the method to be used for calculating soil pressures behind the wall, as explained in Earth Pressures. If the user is interested to compute the pressures behind wall arising due to compaction, he needs to enter additional data such as effective line load per metre of roller, critical depth for compaction pressures, etc. Details of these calculations may be found in CIRIA design guidance on modular retaining walls. 3.3.4 Material Properties The properties for the different materials, on either side of the wall, are entered in tabular form. For the data input select 'Material Properties' from the Data menu or the Gateway. Brief descriptions for each of the material types can be entered here. You need, however, to remain aware of the material number given to each of the material types. This is located, as a default value, in the left hand column. This number is used when assigning material types to either side of the wall, thereby creating the Material Layers. General parameters for each material are entered on the first page of the table. Individual parameters for each of the methods of solution must then be entered. The relevant tables are accessed by moving the mouse over the tabs at the bottom of the table and clicking the left mouse button. Material Properties for Overall Stability Material Properties for Bending moment calculations © Oasys Ltd. 2014 35 Greta Oasys Geo Suite for Windows Overall stability Bending moment calculations Description Virtual boundary friction Soil / Wall friction Angle of friction in degrees Virtual boundary adhesion Soil / Wall adhesion Adhesion c w ka k Active earth pressure k ac kc Active earth pressure due to cohesion kp k pw Passive earth pressure k pc k cw Passive earth pressure due to cohesion On occasions the user may wish to model an excavation in front of the wall. This can be achieved by including a soil type 'Air' in front of the wall. Parameters chosen should use a minimal bulk unit weight, (e.g. 0.01 KN/m3), low shear strength (e.g.f = 1.00), and coefficients K(e.g. 0.1). This will help to provide minimal passive resistance in front of the wall. 3.3.5 Material Layers The level of the base of each material layer must be entered. The levels can be different on either side of the wall only to the level of the underside of the base slab. Material Layers can be entered by selecting 'Material Layers' from the Data menu or the Gateway. Beneath the base slab the same soil type must be selected for both sides of the wall. Only one soil type is analysed for siding and reaction on the shear key. © Oasys Ltd. 2014 Input 36 For each material layer, the level of the base of the layer and the material type must be entered. The material type is selected from a drop-down list of all the descriptions entered in the Material Properties module. 3.3.6 Foundation Properties The foundation properties used to assess the wall stability against sliding, and for bearing capacity calculations should be entered here. There are three data groups: Soil structure interaction - The friction and cohesion data used for calculating vertical shear at the front and back of the base are entered here. This data is also used to calculate the resistance against sliding. Bearing capacity data: The user can choose to enter the cohesion and friction data from predefined materials from the Materials table, or define them separately. The user has to specify drainage type and the method used in bearing capacity calculation. The following methods are available: 1. 2. 3. 4. Brinch Hansen (1970) - Drained analysis EC7 - Annex D - D3 - Undrained analysis EC7 - Annex D - D4 - Drained analysis Meyerhof - Drained analysis These are covered in detail in Bearing Capacity For all these computation methods, the unit weight used in the Ng terms is calculated as follows: - When the groundwater is at or above 0.5B below the base, saturated unit weight and buoyant weight are used. © Oasys Ltd. 2014 37 Greta Oasys Geo Suite for Windows - When the groundwater is at or below 1.5B below the base, non-saturated unit weight is used and no buoyancy is considered. - When the groundwater level is between 0.5B and 1.5B, interpolate linearly between the above two values. FoS Data - The user then has to specify the factors of safety to be used in calculation of bearing sliding and overturning scenarios. 3.3.7 Groundwater Groundwater data for the front and back of the wall is entered. Different levels and pressures can be used for assessment of the overall stability and Bending moment calculations. The value of the unit weight of water is, however, a global value for all piezometers. Groundwater can be entered in tabular form by selecting 'Groundwater' from the Data menu or the Gateway. © Oasys Ltd. 2014 Input 38 If only one data point is entered for either side of the wall, the program will assume a hydrostatic groundwater distribution on that side of the wall. The pressure specified at the point need not necessarily be zero. For the first point on each side of the wall, the unit weight of water must also be entered. For hydrostatic distributions the water pressure (u) is calculated from u = z wgw Where, z w is depth below water table level, and gw is specified unit weight of water. Thus a partial hydrostatic condition can be modelled by specifying a value of gw less than 10kN/ m3. Note : All defined water pressures are assumed to extend laterally from either side of the wall. For piezometric profiles the level and pressure at each known point must be entered. If more than one data point is entered, the program will assume that the points represent piezometers, and the groundwater pressure will be interpolated vertically between the specified points. Below the lowest point, groundwater pressure will be assumed to extend hydrostatically. The groundwater pressure beneath the base slab is assumed to have a linear profile between the elevations at the front and back. Groundwater flow beneath the wall is not modelled. 3.3.8 Surcharges Uniformly distributed surcharges can be placed on the surface of the soil on either side of the wall. A line load can also be placed at the centre line of the wall stem. Surcharges dialog can be invoked by selecting 'Surcharges' from the Data menu or the Gateway. © Oasys Ltd. 2014 39 Greta Oasys Geo Suite for Windows If the check box for surcharge extension is checked, then the surcharge above the toe and heel portions is included in the calculation of net bearing capacity. Different surcharges can be specified for the overall stability case, and bending moment calculations case. 3.3.9 Anchor Loading Anchors can be placed in the stem below the ground level at the back of the wall and above the top of the base slab. Anchors can be entered in tabular form by selecting 'Anchor Loading' from the Data menu or the Gateway. © Oasys Ltd. 2014 Input 40 Each anchor can have a separate force applied for analysis of overall stability and Bending moment calculations. A single angle to the horizontal is required. Anchor forces can also be used to represent forces in shores and struts. Note : Users must satisfy themselves independently that the anchor systems are capable of sustaining the specified forces. 3.3.10 Base Optimisation Tool The base width optimisation for optimum utilization of external properties can be carried out using the base optimisation tool, this can be accessed by clicking the Tools | Optimise base from Data menu © Oasys Ltd. 2014 on Greta toolbar or from 41 Greta Oasys Geo Suite for Windows The tool dialog box is divided into three sections · Initial Geometry of wall that shall be edited only if the optimised results are accepted by the user, · The optimisation and editing section where the user can specify different heel and toe width and optimise the other for the one he has specified · And the "Comparison of results" sheet © Oasys Ltd. 2014 Input 42 3.3.11 Wall Geometry The geometry of the wall and wall weight must be defined here. 4 Output 4.1 Analysis and Data Checking Results can be obtained by selection of the Analysis menu. Prior to analysis the program carries out a data check. The data checks carried out are as follows: · The material layers beneath the base slab are the same between the front and back. · The anchors are all placed at or below ground level and above the top of the base. If no errors are found then the calculation can proceed. Select OK. Note: The option to Delete results becomes available once the calculations have been completed. © Oasys Ltd. 2014 43 4.2 Greta Oasys Geo Suite for Windows Tabular Output Tabular Output is available from the View menu, the Gateway or the Greta toolbar. The results are provided in both a full and condensed tabular form. The lists of tabulated output can be highlighted and then copied to the clipboard and pasted into most Windows type applications e.g. Word or Excel. The output can also be directly exported to various text or HTML formats by selecting Export from the File menu. © Oasys Ltd. 2014 Output 4.3 44 Graphical Output Graphical output is accessed via the view menu using View | Graphical Output, the Gateway or the Greta Toolbar. © Oasys Ltd. 2014 45 Greta Oasys Geo Suite for Windows The graphical representation of the soil layers, the retaining wall, and surcharges is shown here. This window has a toolbar which has buttons corresponding to different physical quantities like active and passive pressures, pore-water pressure, soil layers and, bending moment and shear force diagrams. When the user makes the appropriate selection, the corresponding plot is shown. The plot can be exported in WMF format. 5 List of References 5.1 References CIRIA Publication C516 (2000) Modular Gravity Retaining Walls - Design Guidance © Oasys Ltd. 2014 Manual Example 6 Manual Example 6.1 General 46 The data input and results for the Greta manual example are available in the 'Samples' sub-folder of the program installation folder. The example has been created to show the data input for all aspects of the program and does not seek to provide any indication of engineering advice. Screen captures from this example have also been used throughout this document. This example can be used by new users to practice data entry and get used to the details of the program. 7 Brief Technical Description 7.1 Greta Greta is used for analyzing gravity retaining walls. It performs two calculations which assess the overall stability of the wall and the forces in the stem and base. The " Overall stability" option is used for examining the static equilibrium of the wall. The program assumes that full active and passive soil pressures develop on the virtual boundaries behind and in front of the wall respectively. The wall is assumed to act as a rigid body together with any soil encompassed by the vertical planes through the extremities of the base. The total horizontal and vertical forces are resolved to calculate the force on the base of the wall. The required reaction of the foundation soil is then calculated to provide equilibrium of the wall. The bearing capacity of the foundation soil is not checked by the program and must be carried out as a separate calculation by the user. The location of the resultant force is also checked and reported. If the rotation of the wall due to the applied force is towards the heel, then the calculation is stopped. The program also calculates the horizontal component of load on the wall and the sliding resistance of the foundation. The user can specify separate shear strength parameters for the foundation soil to those used for creation of the active and passive pressures. Application of factors to loads or soil strengths, to assess the factor of safety of the wall, is at the discretion of the user. The "Bending moment calculations" option provides shear forces and bending moments in the stem and base of the wall. This calculation also uses the full active and passive pressures on either side of the wall. These are applied against the stem and base of the wall and not at the virtual boundaries. These may be used in the structural design of the wall. © Oasys Ltd. 2014 47 Greta Oasys Geo Suite for Windows Index F Factor of Safety 1 Failure 10 Foundation Properties Friction 20 A Active 7, 11, 46 Adhesion 20 Air 34 Allowable Resistance 10 Analysis and Data Checking Analysis Options 33 Anchor 1 Anchor Forces 7 Anchor Loading 39 Angle 36 Assembling Data 27 G Gateway 2 General 46 General Program Description Graphical Output 2, 44 Graphics Toolbar 2 Gravity Retaining Walls 1 Greta 6, 46 Greta Toolbar 2 Ground Anchors 4 Ground Water Pressures 4 Groundwater 37 42 B Base Slab 35 Bearing Capacity 1, 10 Bending 15, 16 Bending Moments and Shear Forces Components of the User Interface Data Input 30 Deformation 10 Descriptions 34 E 16 2 Heel 4, 7, 33 Horizontal 7 Horizontal Forces Hydrostatic 37 11 I Increments 16 Intermediate 19 Intranet Link And Emails 29 K Key Earth Pressures 19 Email 29 Equilibrium 15, 46 Example 46 Excel 43 1 H C D 36 4, 7, 15 L Line Load 4, 7, 38 M Material Layers 35 © Oasys Ltd. 2014 Index Material Properties Middle 7 Moment 15 34 T N Net Force 15 Number of Sections 33 O Opening the Program 27 Overall Equilibrium 7 Overall Stability 1, 6, 7, 10, 20, 46 P Passive 7, 11, 34, 46 Phreatic 19 Piezometers 37 Plastic 10 Plastic Stress Block 10 R Resultant Force 46 Rotation 1, 11, 46 S Screens 30 Shear Forces 6 Shear Key 10, 11, 15 Shores 39 SI 32 Sliding Check 10 Sliding Resistance 10 Soil Coefficients 4 Soil Strata 4 Standard Toolbar 2 Static Equilibrium 1 Stem 1, 33 Stress Block 7 Structural Design 1 Structural Types 4 Struts 39 © Oasys Ltd. 2014 Support 29 Surcharges 7, 38 Table View 2 Tabular Output 2, 43 Tapering 4 Titles 31 Titles Window - Bitmaps Toe 4, 33 Toolbar 2 32 U Underside 35 Uniform Surcharges Units 32 Unstable 7, 11 User Interface 2 4 V Vertical Forces 11 Vertical Soil Stress 10 Virtual 46 Virtual Back 7 Virtual Front 7 W Wall / Base 33, 39 Wall / Base Forces 1, 20, 46 Wall And Base Forces 11 Wall Geometry 42 Wall Stability 36 Water Pressure 7, 11 Weight 7 48 49 Greta Oasys Geo Suite for Windows Endnotes 2... (after index) © Oasys Ltd. 2014























































