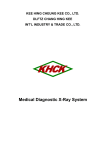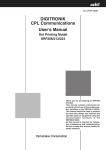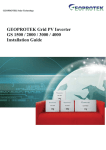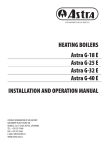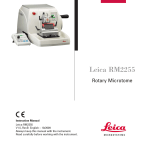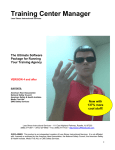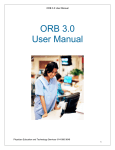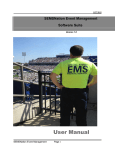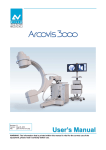Download GB Installation and maintenance instruction for air curtains
Transcript
AC35 GB Installation and maintenance instruction for air curtains IMPORTANT: Read these instructions before the product is installed and used. Save the instructions for future use.....................................................................................................2 Art.nr: 172786-01 AC35 Assembly and operating instructions Safety • For all installations of electrically heated products should a residual current circuit breaker 300 mA for fire protection be used. • Keep the areas around the air intake and exhaust grilles free from possible obstructions! • CAUTION! During operation the surfaces of the unit can be hot! • The unit must not be fully or partially covered with clothing, or similar materials, as overheating can result in a fire risk! (E) • The appliance can be used by children, aged from 8 years and above, and by persons (children included) with reduced physical, sensory, or mental capabilities, or lack of experience and knowledge, if they have been given supervision or instruction concerning use of the appliance in a safe way and understand the hazards involved. Children shall not play with the appliance. Cleaning and user maintenance shall not be made by children without supervision. Children, of less than 3 years of age, should be kept away unless continuously supervised. Children, aged from 3 years and less than 8 years, shall only switch on/off the appliance, provided that it has been placed or installed in its intended normal operating position and they have been giving supervision or instruction concerning use of the appliance in a safe way and understand the hazards involved. Children, aged from 3 years and less than 8 years, shall not plug in, regulate and clean the appliance or perform user maintenance. Operation Air is drawn in at the top/rear of the unit and blown out downwards/outwards so that it shields the door opening and minimizes heat loss. To achieve the optimum curtain effect the unit must extend the full height/width of the door opening.The grille for directing exhaust air is adjustable and is normally angled outwards to achieve the best protection against incoming cold air. The efficiency of the air curtain depends on the air temperature, pressure differences across the doorway and any wind pressure. NOTE! Negative pressure in the building considerably reduces the efficiency of the air curtain. The ventilation should therefore be balanced. Mounting The air curtain range includes possibilities for horizontal installation and for vertical installation and the units can also be installed recessed into suspended ceilings. Horizontal mounting The air curtain unit is installed horizontally with the supply air grille facing downwards as close to the door as possible. Minimum distance from outlet to floor for electrically heated units is 1800 mm. For other minimum distances, see fig. 3. For the protection of wider openings, several units can be mounted next to each other using a joining kit (fig. 9). Mounting with wall brackets PA34WB (fig. 6) 1.1. Remove the plastic covers on the wall brackets. (Fig. 6A) 2. 2. Mount the brackets on the wall according to measures in fig. 6B. 3. 3. Fasten the hammer head screws on the unit in the holes M8. (Fig. 5 and 6C) 4. 4. Lock the nuts so that the hammer head screws are at 20 mm height. Note the direction of the screw heads. (Fig. 6C) 5.5. Slide the unit on the consoles. (Fig. 6D) 6. 6. Lock the nuts against the bracket and put the plastic covers on again. (Fig. 6E) General instructions Read these instructions carefully before installation and use. Keep this manual for future reference. The product may only be used as set out in the assembly and operating instructions. The guarantee is only valid if the product is used in the manner intended and in accordance with the instructions. Application area The AC35 air curtain unit is supplied with electrical heating or hot water heating. AC35 is intended for entrances and smaller doors up to 3.5 metres in height. Protection class for units with electrical heating: IP20. Protection class for units with water heating: IP21. 2 AC35 Electrical installation The installation, which should be preceded by an omnipolar switch with a contact separation of at least 3 mm, should only be wired by a competent electrician and in accordance with the latest edition of IEE wiring Vertical mounting PL3JK regulations. Units from 1,5 metres and longer may be used vertically. The control system is pre-installed in the air curtain with For vertical mounting, all units must be supplemented an integrated control card, (see fig. 2). with a vertical kit containing everything needed for a PLS is supplied pre-programmed with quick-fit connecpractical installation of floor standing units. tions. The unit can be reversed and placed on either side of the Modular cables are connected to the control board. See door. Connections and PC Board PLS are positioned manual for PLS. near floor level when the air curtain is placed to the left of the door and at the top when it is placed to the right Unit with water heating (seen from the inside). Connected via the built-in PLS control board with The accompanying floor edging is attached to the floor 2 m cord and plug. with fasteners appropriate to the surface. Two units can be mounted directly on top of each other, Unit with electrical heating the floor edging is then used as a joining bracket. The installation is made on the top of the unit (horizonThe air curtain must be secured to wall or ceiling, use tal) or on the reverse (vertical). PL3JK (accessory). Control supply is 230V~ and cable is routed from the A design kit which gives a neater installation that built-in PLS control board. conceals cables and pipes is available as accessory, see Power supply for heating (400V3N~) is connected to accessories pages. terminal block in the internal connection boxes. 2-metre See separate manual. and longer units require dual power supplies. The largest cable diameter for the terminal block is 16 mm². The cable glands used must meet the protection class requirements. In the distribution board it is to be indicated that ”the air curtains can be supplied from more than one connection”. Horizontal mounting on the ceiling Threaded rods, wire suspension kits and ceiling brackets for ceiling mounting are available as accessories, see fig. 7 and 8 and separate manuals. See wiring diagrams. Type Output [kW] Voltage [V] Minimum area 2 [mm2] AC35-10-E08 8 400V3N~ 2,5 AC35-15-E12 12 400V3N~ 4 AC35-20-E161 8/8 400V3N~ 2,5 / 2,5 AC35-25-E201 8 / 12 400V3N~ 2,5 / 4 2 m and 2.5 m-units are connected with two power supplies, see p. 2. 2.5 meter units have electric batteries with two different effects, and the electric battery on the left, on a horizontal unit, seen from inside the room, has the highest effect. 2 Dimensioning of external wiring shall comply with applicable regulations and local deviations may occur. 1 Start-up (E) Note! When using for the first time or when starting up after a long period of disuse, a small amount of smoke and a slight odour may occur temporarily, which is completely normal. 3 AC35 Connecting the water coil (W) The installation must be carried out by an authorised installer. The water coil has copper tubes with aluminium fins and is suitable for connection to a closed water heating system. Steel connection pipe. The heating coil must not be connected to a mains pressure water system or an open water system. Note that the unit shall be preceded by a regulating valve, see valve kits. The water coil is connected on top of the unit (horizontal mounting) or on the reverse (vertical mounting) via connections DN20 (3/4’’), external thread. Flexible hoses are available as an accessory, see accessories pages. The connections to the heating coil must be equipped with shut off valves (included in valve kits) to allow problem free removal. A vent valve should be connected at a high point in the pipe system. Air valves are not included. For vertical installation and bottom water connection it is not possible to bleed the coil in the unit. Ensure that the water coil is filled with water and that no air remains, prior to commissioning. See fig. 4. Our recommended solution is to use a T-connection and shut off valves. Small air bubbles may remain, but will disappear with normal operation. NOTE: Care must be taken when connecting the pipes. Use a wrench or similar to hold the air curtain connections to prevent straining of the pipes and subsequent water leakage during connection to water supply pipe-work. Filter (W) The water coil is protected against dirt and blockage by an air filter which covers the coil face. In environments where the filter needs cleaning often, it is advisable to use an external intake filter (see accessories pages), which provides an easier maintenance, since the unit does not need to be opened. Service, repairs and maintenance For all service, repair and maintenance first carry out the following: 1. Disconnect the power supply. 2. Loosen the screws and raise the front panel. The front is blocked in open position with the front hatch hook, see fig 1A or removed completely, see fig. 1B. The service hatch is removed by loosening the screws. 3. After service, repairs and maintenance fasten the service hatch and the front. When the front has been removed it is important to be sure it is firmly seated in the front locks again, see fig. 1B. Adjustment of the air curtain and air flow The direction and speed of the air flow should be adjusted considering the load on the opening. Pressure forces affect the air stream and make it bend inwards into the premises (when the premises are heated and the outdoor air is cold). The air stream should therefore be directed outwards to withstand the load. Generally speaking, the higher the load, the greater the angle that is needed. Basic setting fan speed The fan speed when the door is open is set using the control. Note that the air flow direction and fan speed may need fine adjustment depending on the loading of the door. 4 AC35 Maintenance Fan replacement 1. Determine which of the fans is not functioning. 2. Disconnect the cables to the relevant fan. 3. Remove the screws securing the fan and lift the fan out. 4. Install the new fan as above in reverse order. Unit with water heating: The appliance filter should be cleaned regularly to ensure the air curtain effect and the heat emission from the device. How often depends on local circumstances. A clogged filter is not a risk, but the appliance function can fail. 1. Disconnect the power. 2. Loosen the screws and raise the front panel. The front is blocked in open position with the front hatch hook, see fig 1A. 3. Remove the filter and vacuum clean or wash it. If the filter is clogged or damaged, it may need to be changed. Replacing a electric coil (E) 1. Mark and disconnect the cables to the electric coil package. 2. Remove the mounting screws securing the electric coil package in the unit and lift it out. 3. Replace faulty electric coil. 4. Install the electric coil package in reverse order to the above. All units: Since fan motors and other components are maintenance free, no maintenance other than cleaning is necessary. The level of cleaning can vary depending on local conditions. Undertake cleaning at least twice a year. Inlet and exhaust grilles, impeller and elements can be vacuum cleaned or wiped using a damp cloth. Use a brush when vacuuming to prevent damaging sensitive parts. Avoid the use of strong alkaline or acidic cleaning agents. Replacing the water coil (W) 1. Shut off the water supply to the unit. 2. Disconnect the connections to the water coil. 3. Remove the mounting screws securing the coil in the unit and lift the coil out. 4. Install the new coil in reverse order to the above. Draining the water coil (W) The drain valves are on the underside of the coil on the connector side. It can be accessed via the service hatch. Overheating The air curtain unit with electric heater is equipped with an overheat protector. The overheat protection is reset by turning off the switch and the unit cools. If it is deployed due to overheating, reset as follows: 1. Disconnect the electricity with the fully isolated switch. 2. Allow the electrical coil to cool. 3. Determine the cause of overheating and rectify the fault. 4. Connect the air curtain again. All motors are equipped with an integral thermal safety cut-out. This will operate, stopping the air curtain should the motor temperature rise too high. The cut-out will automatically reset when the motor temperature has returned to within the motor’s operating limits. Temperature control Temperature control of PLS maintains the exhaust temperature to approx. +40 °C. If the temperature should exceed anyway there is an overheating alarm. For more information see the manual for PLS. 5 AC35 Trouble shooting If the fans are not working or do not blow properly, check the following: That the intake grille/filter is not dirty. Check the functions and settings of the control system PLS, see manual for PLS. If there is no heat, check the following: Check the functions and settings of the control system PLS, see manual for PLS. For units with electrical heating, check also the following: Power supply to electric heater coil; check fuses and circuit-breaker (if any). That the overheat protection for the motors has not been deployed. For units with water coil, check also the following: That the water coil is air free. That there is enough water flow. That incoming water is heated enough. If the fault cannot be rectified, please contact a qualified service technician. Residual current circuit breaker (E) When the installation is protected by means of a residual current circuit breaker, which trips when the appliance is connected, this may be due to moisture in the heating element. When an appliance containing a heater element has not been used for a long period or stored in a damp environment, moisture can enter the element. This should not be seen as a fault, but is simply rectified by connecting the appliance to the mains supply via a socket without a safety cut-out, so that the moisture can be eliminated from the element. The drying time can vary from a few hours to a few days. As a preventive measure, the unit should occasionally be run for a short time when it is not being used for extended periods of time. 6 AC35 275 33 DN20 (3/4”), outside thread 528 L 2 m; 2,5 m 160 205 AC35-10 AC35-15 AC35-20 AC35-25 43 364 92 A 40 AC35-10/35-15: 4 M8 PL3510/3515: 4 M8 AC35-20: M8 PL3520: 66M8 PL3525: 88M8 AC35-25: M8 PLS 275 L1 528 40 23 AC35-15 AC35-20 AC35-25 L1 (mm) 1589 2079 2589 7 L (mm) 1073 1583 2073 2583 A (mm) 72 72 74 71 AC35 2 Fig. 1A Fig. 1B 1 When the front has been removed it is important to be sure it is firmly seated in the front locks again. Open the unit by raising the front panel. The front is blocked in open position with the front hatch hook. PLS Fig. 2 100 Control card PLS is integrated in the air curtain at delivery. Fig. 3 Minimum distance. 8 AC35 Filling the water coil 1 2 3 4 A B Fig. 4 L L (mm) A B 160 AC35-10 750 AC35-15 1260 AC35 875 875 A B 160 745 745 770 A B 160 Fig. 5 M8-holes for mounting. 9 A B 205 92 AC35 AC35 + PA34WB A D PA34WB B E 11 79 120 19 F 40 C 20 mm Fig. 6 See separate manual for PA34WB. 10 AC35-W-15 2 pcs AC35-W-20 3 pcs AC35-W-30 4 pcs AC35 PA34CB PA34TR PA34WS (PA34CB) Fig.8 Fig. 7 PA34WS + PA34CB See separate manual for PA34WS. PA34TR + PA34CB. See separate manual for PA34TR. PL3JK 11 AC35 Note! The top of the air curtain must be secured in the wall or ceiling. PL3JK Fig. 9 See separate manual for PL3JK 12 AC35 Accessories Horizontal PA34WB15 Wall bracket for 1 and 1.5 meter unit Units: 2 pcs AC35-10/15 Fig. 6 PA34WB20 Wall bracket for 2 meter unit Units: 3 pcs AC35-20 Fig. 6 PA34WB30 Wall bracket for 2.5-meter unit Units: 4 st AC35-25 Fig. 6 PA34CB15 Ceiling brackets for 1 and 1.5 meter unit Units: 4 pcs AC35-10/15 Fig. 7/8 PA34CB20 Ceiling brackets for 2 meter unit Units: 6 pcs AC35-20 Fig. 7/8 PA34CB30 Ceiling brackets for 2.5 meter unit Units: 8 pcs AC35-25 Fig. 7/8 PA34WS15 Wire suspension kit for 1 and 1.5 meter units Units: 4 pcs AC35-10/15 Fig. 8 PA34WS20 Wire suspension kit for 2 meter units Units: 6 pcs AC35-20 Fig. 8 PA34WS30 Wire suspension kit for 2.5 meter units Units: 8 pcs AC35-25 Fig. 8 PA34TR15 Threaded rods for 1 and 1.5 meter unit Units: 4 pcs AC35-10/15 Fig. 7 PA34TR20 Threaded rods for 2 meter unit AC35-20 Units: 6 pcs Fig. 7 PA34TR30 Threaded rods for 2.5 meter unit Units: 8 pcs Fig. 7 PL3JK Connecting bracket with mounting hardware AC35-25 AC35 Fig. 9 Brackets for mounting the unit horizontally on the wall. Length: 400 mm Ceiling brackets for mounting the unit on the ceiling using wires or threaded rods (not included). PA34WB PA34CB Wire suspension kit with bright-galvanized wires with wire locks for ceiling installation. Used with ceiling mounts (PA34CB15/20/30). Length: 3 m Threaded rods for ceiling mounting. Used with ceiling mounting brackets PA34CB. Length: 1 m For joining together horizontal air curtains. Provides a neat and uniform installation. Also used for vertical mounting. PA34WS PA34TR PL3JK Accessories Vertical PL3JK AXP300 Vertical kit for AC35 Collision guard AC35 AC35 Used to adapt a unit for vertical mounting. Contains floor edging and mounting hardware to brace the top. The vertical kit makes it possible to mount two Fig. 9 units on top of each other. One vertical kit is required per unit. Also used as a connecting bracket for horizontal mounting. PL3JK Floor positioned guard against collisions with, e.g., a shopping trolley. AXP300 13 AC35 Accessories PLS PLSB Control unit Basic Incl. control unit PLSUB1 and 5 meter modular cable with RJ12 quick connect. IP30 PLSAC Control unit Competent Incl. PLSUA1 control unit, box cover, PLSC1X hub unit, PLSDC door switch, and 2 modular cables with RJ12 quick connects (1 pc 3 m, 1 pc 5 m). IP30 PLSRTX External room temperature sensor 70x33x23 mm SIRECJ4 RJ11 coupler (4/4) SIRECJ6 RJ12 coupler (6/6) Used to join together two RJ11 or RJ12 connectors. SIRECC403 Length 10 m Length 15 m SIRECC603 Length 3 m SIRECC605 Length 5 m RJ12 modular cable (6/6) SIRECC615 PAMLK PLSRTX Length 5 m RJ11 modular cable (4/4) SIRECC415 SIRECC610 PLSAC Length 3 m SIRECC405 SIRECC410 PLSB SIRECJ4 / SIRECJ6 Length 10 m SIRECC Length 15 m Motor alarm board Provides a potential free alarm connection when thermal contact is triggered in the motor. Installed in the air curtain. PAMLK Control valves for water systems (optional) Type Connection VOS15LF DN15 VOS15NF DN15 VOS20 DN20 VOS25 DN25 VOT15 DN15 VOT20 DN20 VOT25 DN25 VOT VOS VAT 14 VAT 3525E °C 230V~ °C 3520E °C 3515E °C °C Internal Motor sensor protection 3510E White White °C °C C2 15 C1 ROOM Blue Grey Black Black Blue 230V 200V 170V 145V 120V 100V N 400V3~ N Yellow Orange Red Brown Black Green Blue 3510E/3515E 230V 200V 170V 145V 120V 100V N 400V3~ N 3520E/3525E AC35 AC35-E Transformer Transformer PLSB1 Actuator 230V~ 230V~ 3225W °C °C 3520W °C 3515W °C °C Internal Motor sensor protection 3510W White White °C °C C2 16 C1 ROOM Black Blue 230V 200V 170V 145V 120V 100V N Yellow Orange Red Brown Black Green Blue 230V 200V 170V 145V 120V 100V N AC35 AC35-W Transformer Transformer PLSB1 Actuator 230V~ Supply 230V~ AC35 PLS Basic AC35-E PLSB1 PLSRTX (optional) 230V~ Pot. Unit ID C2 X5 C1 X4 ROOM X3 PLSUB1 ACTUATOR SUPPLY N L PE PE N L PLS Basic - Parallel connection PLSB1 C2 Pot. X5 Unit ID PLSB1 C1 X4 ROOM X3 230V~ ACTUATOR SUPPLY N L PE PE N L C2 Pot. X5 Unit ID C1 X4 ROOM X3 230V~ ACTUATOR SUPPLY N L PE PE N L Wiring diagrams for PLSAC Competent, see manuals for PLS. 17 PLSRTX (optional) PLSUB1 AC35 PLS Basic AC35-W PLSB1 SD230 Pot. Unit ID C2 X5 C1 X4 ROOM X3 PLSRTX (optional) 230V~ PLSUB1 ACTUATOR SUPPLY N L PE PE N L C 18 AC35 PLS Basic - Parallel connection AC35-W PLSB1 C2 Pot. X5 Unit ID SD230 C1 X4 ROOM X3 230V~ ACTUATOR SUPPLY N L PE PE N L PLSB1 C2 Pot. X5 Unit ID SD230 C1 X4 ROOM X3 230V~ ACTUATOR SUPPLY N L PE PE N L PLSB1 C2 Pot. X5 Unit ID SD230 C1 X4 ROOM X3 PLSRTX (optional) 230V~ ACTUATOR SUPPLY N L PE PE N L Wiring diagrams for PLSAC Competent, see manuals for PLS. 19 PLSUB1 AC35 NB: We reserve us from typographical errors and the right to make changes and improvements to the contents of this manual without prior notice. VEAB Heat Tech AB Box 265 S-281 23 Hässleholm SWEDEN Visitors adress Stattenavägen 50 Delivery adress Ängdalavägen 4 Org.no/F-skatt 556138-3166 VAT.no SE556138316601 Postal Cheque Service 48 51 08- 5 Bank Transfer 926-0365 20 Fax Int +46 451 410 80 E-mail [email protected] Phone Int +46 451 485 00 Website www.veab.com























