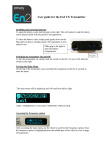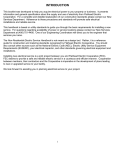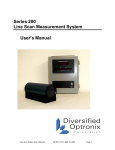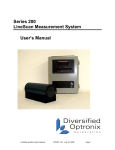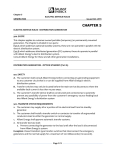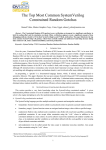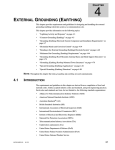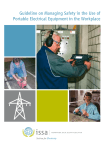Download Residential Service Manual - Flathead Electric Cooperative
Transcript
Residential Electric Service Handbook INTRODUCTION This booklet was developed to help you acquire electrical power to your property. It presents information and general specification about the supply and use of electricity from Flathead Electric Cooperative. For a complete and detailed explanation of our construction standards please contact our Distribution Design Department. Adherence to these procedures and standards will promote safe electrical installations and reliable service. This handbook is based on utility standards to guide you through the basic requirements for installing a new service. For questions regarding availability of power or service locations please contact our Distribution Design Department at (406) 751-4483. The Residential Electric Service Handbook is not meant as a design tool. Rather, it is a reference guide for construction and metering standards recognized by Flathead Electric Cooperative. You should also consult other sources such as the National Electric Code (NEC), Electric Utility Service Equipment Requirements (EUSERC), your electrical inspector, and other standards governing electrical equipment and installations. Installing new electrical service is a joint project between you and Flathead Electric Cooperative (FEC). FEC desires to provide a safe and reliable electric service in a courteous and efficient manner. Cooperation between members, their contractors and the Cooperative is imperative in the development of plans leading to new or upgraded service to your facility. We look forward to assisting you in planning electrical service to your project. – CONTENTS – Getting Started ............................................................................................................................... 2 Overhead or Underground Service ........................................................................................ 3 Applying for New Service ........................................................................................................... 4 New Construction Service ......................................................................................................... 5 Hookup Procedures ..................................................................................................................... 6 Underground Line Extensions .................................................................................................. 6 UDIG - It's the Law ....................................................................................................................... 7 Trenching ......................................................................................................................................... 7 Conduit Installation ...................................................................................................................... 8 Pedestals & Enclosures ............................................................................................................... 9 Concrete Vaults.............................................................................................................................. 9 Vault Location .............................................................................................................................. 10 General Requirements............................................................................................................. 11 Meter Location ............................................................................................................................ 12 Service Ratings ............................................................................................................................ 13 Manufactured Homes .............................................................................................................. 14 Grounding & Installation .......................................................................................................... 15 Overhead ...................................................................................................................................... 16 Service Mast ................................................................................................................................ 17 Outbuildings ................................................................................................................................ 18 Temporary Service ..................................................................................................................... 18 Removing & Installing Meters ................................................................................................ 19 Underground Locates............................................................................................................... 19 Generators.................................................................................................................................... 19 Service Office Information ...................................................................................................... 19 Glossary of Terms ...................................................................................................................... 20 1 – WELCOME TO FLATHEAD ELECTRIC COOPERATIVE, INC. – This handbook contains information that will help you to answer questions like: • Where should I install the meter base? • What do I have to do for an underground service? • Where will the service route be? • How do I install my meter base? • How tall does my service mast have to be? • How do I get the existing underground utilities located before I dig? • What are the size requirements for the meter base? The answers to these and many other questions are here. If you have any additional questions, please call our office. A directory of numbers can be found on page 19. Information regarding the installation of permanent service for multifamily and nonresidential services such as commercial buildings, condominium complexes, apartment buildings, and mobile home parks, can be found in FEC’s Non-Resident Electric Service Requirements Handbook. Getting Started _______________________________________________________________ Installing new electrical service to a home is a joint project between you and FEC. FEC is responsible for installing the service lines to bring power to the residence, and for installing a meter in the meter base. You are responsible for: • Determining if you want overhead or underground service. • Maintaining your equipment. • Installing a temporary/permanent meter base. • Providing and maintaining a clear path for the overhead service lines. • Wiring from the meter base or pedestal to your residence. • All electrical wiring in your residence. • Keeping the meter base visible and accessible. • Providing trench and conduit for underground service lines. • Obtaining permits and inspections. Requesting Service ____________________________________________________________ Prior to contacting FEC, we would request that you fill out the membership application form and be prepared to answer the following questions: • What is the service for (home, barn, shop, etc.)? • When will you be ready for service? • How many square feet in your residence? • Will you have electric heat or gas? • Would you like overhead or underground service? • Will you have a heat pump, furnace or zonal heating? • If overhead, is it allowed by local ordinances and covenants? • Will you have gas or electric water heat? • Is the existing power system in the area overhead or underground? • What ampere rating will your service require? 2 To start the process of installing a new service, an account and work order needs to be established. The Distribution Design Department will discuss the process for getting your service installed, answer any questions you may have and set an initial appointment for a distribution designer to visit your site. They will also request general billing information, discuss fees and request the address for your new service. This address must be supplied and posted at your job site. Remember, it is your responsibility to obtain the new address from your local county plat room. A directory of numbers can be found on page 19. WELCOME TO FLATHEAD ELECTRIC COOPERATIVE, INC. Overhead or Underground Service ______ FIGURE 1-1 Two types of electrical service are available -overhead and underground. Underground service is available to everyone. Overhead service is available if FEC’s system is overhead, and if local ordinances allow it. It is your responsibility to be aware of any applicable local codes and ordinances. You can determine if FEC’s system is overhead or underground by checking for our facilities along the road. If the power system is overhead, a series of poles similar to FIGURE 1-1 (right) will be visible. If the power system is underground, there will be items like those in FIGURES 1-2 through 1-5 (below). If our system is overhead, and you wish to have an overhead service installed, the requirements for overhead services can be found in the Overhead Services section of this book starting on page 16. If the system is overhead, but you wish to have an underground service, those requirements are in the Underground Services section of this book starting on page 11. FIGURE 1-2 Transformer FIGURE 1-3 Overhead Power, Pole and Transformer FIGURE 1-4 Secondary Pedestals FIGURE 1-5 Stub Out If FEC’s system is underground, your only option is an underground service. Refer to the Underground Services section of this book for those requirements. For help determining which type system is in your area, call our office and ask to speak to someone in the Distribution Design Department. Contacting other Utilities ______________________________________________________ New construction typically involves the installation of water, sewer, telephone, cable TV and natural gas lines, as well as power cables. It is your responsibility to notify each of the utilities that you wish to provide service to your home. You will need to obtain the name and phone number for a contact at each utility and let each of them know which other utilities will be providing new service. Estimates ____________________________________________________________________ Due to the multitude of variations that each project can possibly experience, FEC does not give out estimates or “per foot” estimates. Please contact the Distribution Design Department to schedule an appointment with a Designer. 3 – Application for Electric Service and Membership (form available online) – The undersigned (hereinafter called the “Applicant”) applies for membership in and agrees to purchase electric energy as its sole third party provider from Flathead Electric Cooperative, Inc. (the “Cooperative”), upon the following terms and conditions: A. Applicant will purchase, from the Cooperative, electric energy for the premises described below and will pay promptly upon receipt all charges for such energy and services of the Cooperative based upon rates set by the Board of Trustees. B. Applicant will comply with and be bound by the Cooperative’s Articles of Conversion, Bylaws and rules adopted from time to time by the Board of Trustees. C. Applicant will cause his/her property to be wired in compliance with all applicable national, state and local electrical specifications and codes, as well as Flathead Electric’s Service Requirements Guide. D. Cooperative employees or agents shall be permitted reasonable access to Applicant’s property to install, remove, inspect or maintain wiring and other equipment related to its electrical service and to cut and trim trees and shrubbery as necessary to keep them clear of Cooperative lines and equipment. E. Applicant grants the Cooperative the right to extend or relocate, along property boundaries or existing roadways, any Cooperative facilities or equipment reasonably necessary to provide electric service to its members. F. Applicant agrees to protect the equipment of the Cooperative, install and maintain any protective device and follow procedures required by the Cooperative. Upon acceptance of this Application by the Cooperative and its agreement to provide electric energy and services, this application shall become a contractual agreement binding on both the Cooperative and the Applicant. APPLICATION INFORMATION Name: Last ______________________ First ___________________ M.I.____ SS#______________ DOB___________ Co-Applicant Name: Last ________________ First ______________ M.I.____ SS#______________ DOB___________ Business Name___________________________________________ Tax ID# __________________________________ Mailing Address_________________________________ City_____________________ St__________ Zip ____________ E-Mail Address______________________________ Home Phone #_______________ Cell Phone# _________________ Co-Applicant E-Mail__________________________ Co-Applicant Phone #__________ Co-Applicant Cell Phone # _____ Employer _______________________________________________ Work Phone# _____________________________ Co-Applicant ____________________________________________ Employer Work Phone# _____________________ Physical Address of Property(must be posted on site) ______________________________________________________ Message Contact Name_____________________________________ Phone # _________________________________________________ Property Owner Do you own this property? ____Yes ____No If no, please complete: Property Owner Name______________________________ Phone # __________________________________________ Other Life support equipment? ____Yes ____No Business Computer? ____Yes ____No Round Up for Safety is a program in which utility bills are rounded up to the nearest dollar to help fund safety related community projects. Do you wish to participate? ____Yes ____No (If not checked, participation will be automatic) Credit Report Flathead Electric is mandated by the federal government to require a credit check through your social security number. This credit check will determine if a minimum advance payment of $100.00 is required. We will refund your advance payment after one full year of good payment history or when you leave our service territory. _____________________________________________________________________________________________________________ Applicant Signature Date _____________________________________________________________________________________________________________ Co-Applicant Signature Date 4 – Additional Information Required for New Construction Services – Is your property in a subdivision? If yes – Subdivision Name:_________________________________________________ Estimated distance from nearest existing power line to new construction site: ______ft. Is existing power: _____Overhead _____Underground Nearest pole or pad mount equipment #______________________________________ Do you want: _____Overhead _____Underground Will the proposed power line cross any property other than your own? If yes, please complete: Property Owners Name________________________________ Address _______________________________________ Property Owners Name________________________________ Address _______________________________________ Will the proposed route cross or enter upon County Road_____ State Property_____ Railroad_____ Gas Pipeline_____ State Highway_____ USFS property_____ Fiber Optic Line_____ Water (creek, stream, river, lake, swamp)_____ What type of heating system will you use? Electric_____ Gas/LP_____ What size of electrical service entrance (meter base)? 200 amp_____ Wood_____ Other_____ 320 amp_____ Other_____ What type of service are you planning? Residential (house, outbuilding, well)_____ Commercial_____ Irrigation_____ See Non Residential Handbook Please sketch a site plan showing existing roads, landmarks, septic systems, building site, driveway and proposed electrical route and location. 5 – OVERVIEW OF HOOKUP PROCEDURES – The following is a general outline on how to obtain a new electrical service for a single-family residential structure. This outline assumes that Flathead Electric Cooperative (FEC) has existing power facilities near your site. If power is not readily available, FEC will need to design a primary line extension to your project. If you have any questions, please contact the FEC Distribution Design Department. Typical Work Order Process _____________________________________________________________ 1. Complete pages 4 and 5 and return to FEC’s Distribution Design Department. 2. Pay Service Charge (Contact FEC for fee schedule) to begin a work order. 3. The Engineering Coordinator will determine if your project requires a site visit with a Designer or if it is a service drop (no site visit). 4. Schedule an appointment with the Engineering Coordinator for a site visit with the area Designer. 5. At the site visit, the Designer will provide the member with a service reference sheet that spells out member and FEC responsibilities, cost to construct project, required easements, permits and a designed route. 6. Notify other Utilities of your project. 7. Install your service entrance equipment. 8. Call UDIG 9. Provide trench and conduit for underground services or a clear path for overhead services. 10. Call for trench inspection or right of way inspection. 11. Backfill. 12. Finalize requirements (sign easements, pay construction costs or other requirements signified by the designer. Let FEC’s Distribution Design Department know that you are ready for FEC to install the service wire. 13. Final inspection. 14. Install and connect the service line to your underground meter base or overhead mast wiring. 15. Install a meter. 16. Energize your system. Scheduling_______________________________________________________________________________ FEC schedules on a first come first serve basis. Work will not be schedule until the member has met all their responsibilities and the project has been inspected by the designer. Scheduling time changes depending on work load; contact FEC’s Operations Department for more accurate times. Initial Appointments with Designers: 2 – 7 working days UDIG: 2 working days Trench Inspections: 1 – 2 working days Serviceman Site visit: 1 – 2 working days Final Inspection: 1 – 2 working days Energize Service Drop: 5 - 10 working days Energize Crew Job: 1 – 3 weeks – UNDERGROUND LINE EXTENSIONS – The purpose of this section is to clearly outline the requirements for the installation of vaults and conduits used in the FEC electrical distribution system. FEC requires all new underground line extensions to install a conduit and vault system. All guidelines in this section must be followed. Any deviation from these requirements must be approved by FEC prior to construction. Failure to do so may result in the rejection of the installation. If there are any questions please contact the FEC Distribution Design Department. Member Trenching ______________________________________________________________________ For logistical and cost saving purposes it is Flathead Electric Cooperative’s (FEC) policy to allow members to supply trench and conduit for electrical services. The following outline illustrates the member’s responsibility when providing trench and conduit for electrical service. FEC reserves the right to reject any trench and conduit system that does not meet FEC requirements. It is the member or member’s contractor’s responsibility to perform excavation and install conduit safely and to adhere to any and all State, local and FEC requirements. Please contact FEC at 406-751-4483 and ask for the Distribution Design Department with any questions. 6 – UNDERGROUND LINE EXTENSIONS – UDIG – It’s the Law! ___________________________________________________________ Call UDIG before you dig at 755-UDIG (8344) or 1-800-551-8344. Visit www.udig.org for rules, regulations and response times. UDIG is a free service that provides a single phone number for the public to call to notify utilities with buried facilities that may be affected by the excavation project. It's provided by Flathead area utility companies and municipalities whose purpose is to make the excavating process safe. UDIG puts Safety First! UDIG’s goal is to prevent personal injury, property damage, and damage to buried services during an excavation project. Color Codes For Marking Underground Utility Lines Red Electric Blue Water Yellow Gas-Oil-Steam Green Sewer Orange Communication Catv Pink Temporary Survey Markings White Proposed Excavation Crossing Underground Locates _________________________________________________ If the designed route requires that you parallel or cross existing FEC locates, any digging done within 18 inches of the locate mark must be done by hand. It is not FEC’s responsibility to cross existing lines. If you do not feel comfortable crossing the line you may hire a professional Excavation Contractor or request an FEC representative to be present when the line is crossed. For crossing non-FEC lines, please contact the appropriate utility. CAN I DIG THERE? _____________________________________________________________ Know whose property you are on! Be sure you have the legal right to dig on the property. FEC will not install electric lines on property where we do not have the consent of the owner. FEC allows members to supply trench and conduit; however, local and state agencies have jurisdiction on public property. Contact the appropriate agency for exact details. Private Property- Member and Contractor City Right of Way- Licensed Contractors Only County Right of Way- Contact Flathead or Lincoln County State Highways- Licensed FEC contractor under MDOT permit or Member/Member Contractor with additional MDOT encroachment permit. State Lands- Contact the Department of Natural Resources and Conservation (DNRC) Kalispell land office US Forest Service- Member and Contractor under the permit between FEC and the US Forest Service Railroad Right of Way- Licensed FEC Contractor Typical Trenching Specifications and Procedures _________________________________ All trenches should be a minimum of 36”+ the conduit size in depth unless specified other by an FEC designer. • The bottom of the trench must be smooth and level. This prevents 'bridging' of the conduit, which can cause the conduit to flatten or pull apart when the trench is backfilled. • The trench must be free of sharp rocks, concrete waste and other construction debris. In extremely rocky areas, sand bedding may be required. • Trench width should be sufficient to allow safe installation of conduit, and provide proper separation from power and other utilities. 1 foot of separation is required between power and communication company conduits, 3 feet of separation is required between power and gas lines. • The trench must be a minimum of 5 feet from septic tanks and a minimum of 10 feet from a drain field. • FEC requires inspection of primary trenches and conduit installations prior to backfilling. 7 – UNDERGROUND LINE EXTENSIONS – Conduit Installation ___________________________________________________________ • • • • • All conduits will be installed in a trench with a level bottom to avoid a “bridging effect”. Keep the inside of the conduit clean and free of foreign materials. The use of primer is recommended when gluing conduit. Special care needs to be taken to insure that conduits do not block any other knockouts in the vault. Conduits installed in vaults should only extend 2” to 4” into the vaults. The conduit should enter the vault as straight as possible. • A new ¼” nylon pull rope is required in all conduit runs. Specifications ________________________________________________________________ • Conduit size and number of conduits will be determined by the FEC Distribution Design Department. Be sure you know what size and how many conduits are required for your installation. If you use too small or too few conduits, your installation will be rejected. • Buried conduits must be Schedule 40 gray electrical PVC. • Any exposed conduits must be Schedule 80 gray electrical PVC. Sweeps ______________________________________________________________________ • All sweeps must be wide radius sweeps. In conduit runs of less than 200 feet and 270 degrees of bend, PVC sweeps may be used. On runs in excess of 200 feet, you must use steel or burn proof fiberglass wide radius sweeps. In no case may you exceed 270 degrees of bend in a single conduit run. • Heating and bending of conduits will be allowed, but must be inspected by FEC before backfilling. Be careful not to flatten the conduit when bending. This decreases the ability to pull electrical lines through the conduit. Extending Conduit into FEC Enclosures _________________________________________ Member / Member Contractors shall not extend conduit into any enclosure without an FEC trained representative on site. Before extending conduit into FEC enclosures, please schedule an appointment with a Designer. The Designer will instruct as to where the trench needs to be extended to, and determine if it is safe to extend conduit into the enclosure. If existing wires are in the way an FEC serviceman will need to be scheduled to move the wires in order for the conduit to be extended. 8 – UNDERGROUND LINE EXTENSIONS – Secondary Pedestals Primary Enclosures Extending Conduit to FEC Poles ________________________________________________ Before extending conduit to FEC poles an appointment with a designer shall be scheduled. The designer will determine if the pole needs to be changed out or not. If the pole does not need to be changed out, the designer will place a standoff bracket on the pole. The member will be responsible for sweeping the conduit up at the bracket keeping the conduit 3-4 inches away from the pole. If it is determined that the pole needs changed, the conduit will need to be dug to within 4-5 feet of the existing pole, the end of the conduit capped, and marked with a red top stake. Installing Concrete Vaults ______________________________________________________ General • Vaults are used as foundations for FEC equipment and also pulling points for long wire runs. The FEC designer will determine the number of, size of and type of concrete vaults required for your project. Vaults are prefabricated by local precast concrete companies and it is the member’s responsibility for ordering and installation of vaults. There are two standard vault sizes (single phase and three phase) that may be required for underground line extensions. The designer will determine which will be used for your application. These vaults are produced to FEC specifications and vaults will not be accepted from manufacturers without prior approval from FEC. FEC’s vault specifications are available upon request. The manufacturers listed below are currently producing approved vaults: FLATHEAD CONCRETE PRODUCTS (406) 752-4259 GLACIER PRE-CAST CONCRETE (406) 752-7163 GRANITE CONCRETE (LIBBY) (406) 293-3777 • Some applications may require 'specialty' vaults. The specifications for the 'specialty' vaults will be provided by FEC. • FEC reserves the right to reject any vault that does not comply with FEC specifications. 9 – UNDERGROUND LINE EXTENSIONS – Vault Location ________________________________________________________________ • Vaults will be placed according to the design provided by the FEC Distribution Design Department. Any variation from the design MUST be approved by FEC prior to construction. Failure to follow these steps may result in the rejection of the installation. • A minimum clear zone of 10’ from the center line of the vault must be maintained in order for FEC to place and work on the equipment. Access to all vault locations must be maintained for maintenance and future line extensions. All vault locations must be accessible by a boom truck at the time of installation and in the future. • Whenever possible, vaults should be set in accessible areas at an elevation that is lower than the member’s meter base. • Transformer vaults will also need to be located to maintain the following minimum clearances as listed below: 3 ft. - from noncombustible walls (including brick, concrete, steel and stone), provided the side of the wall facing the transformer does not have a door. *Contact FEC for clearances from combustible walls (including stucco), doors, windows, vents, fire escapes, and other building openings. 15 ft. - from the water’s edge of a swimming pool or any body of water. 20 ft. - from facilities used to dispense or store hazardous liquids or gasses such as gas tanks, propane tanks, gas pumps, etc. Setting the Vault ______________________________________________________________ • All vaults will be set level on undisturbed earth. • Vaults will be set at a depth where the vault (without the lid) is 2” to 4” above final grade. This prevents water and dirt from entering the vault. • The orientation of the vault should be such that the copper wire that exits the concrete (UFER Ground) is in the back. • The floor drain that is located in the bottom of the vault shall be knocked out. • Holes that have been enlarged or knock outs that have been removed and not used need to be sealed with grout. Minor damage can also be repaired with grout. • Clean out the inside of the vault after it is set. Keep all dirt and construction debris out of the vault. • FEC retains the right to reject all vaults that are not properly installed or are damaged. • See Figure 1-19 for a typical conduit and vault installation. FIGURE 1-19 Typical conduit and vault installation Backfilling FEC must inspect all primary trenches prior to backfilling. The inspection can be scheduled by calling the designer directly or by calling the Distribution Design Department. All trenches must be backfilled prior to the work order being released to the FEC Operations Department for scheduling. Care needs to be taken to ensure the integrity of the conduit systems. 10 – UNDERGROUND LINE EXTENSIONS – Cleanup ______________________________________________________________________ Cleanup consists of removing any debris from trenches prior to backfilling and cleaning any debris and dirt out of vaults. Any excavation done on public right of way needs to be restored to its original state complying with the appropriate agencies requirements. Unless specified, any other property that is disturbed in any manner must be reseeded and applied with fertilizer to control noxious weed spread. See the Flathead County Weed Control District Re-vegetation Policy for seed and fertilizer specifications. Installing Pull Ropes __________________________________________________________ The member is responsible for installing a new ¼ inch nylon rope in all conduit runs. To verify the condition of the conduit, the pull rope needs to be blown or sucked in after the trench is backfilled. If the rope needs to be installed into an existing enclosure the rope should be blown in and left, installed prior to final extension into vault or scheduled with the FEC Operations Department. FIGURE 1-14 Typical underground installation This handbook should be used only as a guide. It does not cover all federal, state, and local code requirements. It is your responsibility to ensure that your project complies with the most recent issues of the NEC and any other federal, state, or local codes that apply. Once your service equipment is installed, the state, or the city with jurisdiction, requires that the installation pass an electrical inspection before we can connect you to FEC’s system. You are responsible for requesting and passing this inspection. Check your local phone book for the applicable inspection agency. General Requirements_________________________________________________________ The following is a checklist, which should be used as a guide to assist you in preparing your project for the installation of your underground service. Once you have completed these items, FEC will install your service line and meter. • Apply for the city or state electrical permit. • Determine an acceptable location for your meter base See page 12. • Provide a trench and conduit from the meter base to the location where the service line will originate. • Install your service equipment. Meter Location _______________________________________________________________ You must install your meter base where it will be accessible to FEC at all times. All locations are subject to approval by a FEC representative. FEC requires putting the meter base on the quadrant of your house closest to the FEC transformer. 11 – SERVICE EQUIPMENT INSTALLATION REQUIREMENTS – The requirements for properly locating your meter base are: • It must be outside. • It must be located in an area that is not subject to being fenced, such as patios, decks, porches, backyards. • It must be located on a structure that is owned by you. The reasons for these requirements are: • So FEC meter personal can obtain periodic meter readings in a cost effective manner. • So FEC can efficiently maintain the meter. • So our employees can stay out of your backyard. • If there is a fire or other disaster, we can disconnect your service. It should be pointed out that FEC will not accept recessed, semi-flush or flush mounted meter base installations. Also all meter base installations must provide protection from ice, snow and debris unloading from the roof. Clearance Requirements ________________________ The following clearances are required around all meter installations. It is your responsibility to provide and maintain these clearances. A minimum clearance of three feet is required between overhead service lines and windows, doors, porches, fire escapes, or similar openings. • The center of the meter must be between 4.5 and 6 feet above finished grade (except meter pedestals). • A working space of 36 inches wide by 36 inches deep is required around the meter. See Figure 1-18. This working space is to be kept clear of any obstructions including landscaping. • There must be a minimum horizontal clearance of 3 feet between the center of the electric meter and gas meters. FIGURE 1-18 Meter socket minimum clearance Service Ratings Available ______________________________________________________ FEC offers several sizes of service for single family residential structures, and for outbuildings. (See “Outbuildings” on page 18.) The size of service you need depends upon the size of the home and the power requirements of the equipment you will be installing. FEC cannot determine your power requirements. 12 – SERVICE EQUIPMENT INSTALLATION REQUIREMENTS – Voltage Ampere Rating Typical Use • 120/240 100/200 Amps Small and medium sized homes (most common service size) • 120/240 320 Amps Large homes • 120/240 Over 320 Amps Very large homes 100/200 Amp service / Single family residential ________________________________ The 120/240 volt, 100/200 ampere service is the most common service, and is typically installed on homes with a living space of less than 2500 square feet. However, it is your responsibility to determine the electrical requirements and to notify FEC of the size service you would like. Meter bases for 100 or 200 amp underground services must: • Be UL (Underwriters Laboratory) approved. • Be rated for exterior use, and be rain tight according to NEMA-3R. (FEC will not accept flush or semi-flush meter base installations). • Be protected from ice, snow and debris unloading from the roof. • Have all unused openings tightly sealed from the inside of the base. • Must be plumb and securely fastened to the supporting structure. • Have a main disconnect. • Have a ring type meter socket. Ring-less meter sockets are not acceptable. • Be rated for 120/240 volts and 100 or 200 amps. • Contain four meter jaws and one connection point for the neutral conductor. The center knockout should not be used on an underground meter base because of the bending radius of the cable. FIGURE 1-15 Surface mounted meter socket FIGURE 1-16 Custom built meter pedestal Items owned and installed by FEC 1. Service line 2. Meter Items owned and installed by FEC 1. Service line 2. Meter Items owned and installed by member 3. Meter base with disconnect switch 4. Insulating bushing and locknut 5. Slip Joint 6. Service Entrance Conduit as specified on page 8 7. Ground wire in accordance with NEC 8. Multiple 8' Ground rods in accordance with NEC 10. Wide radius sweep 11. Conduit installed per FEC Specifications Items owned and installed by member 3. 6" x 6" fully pressure treated wood post set 4' in ground 4. Insulating bushing and locknut 5. Service Entrance Conduit as specified on page 8 6. Ground wire in accordance with NEC 7. Multiple 8’ Ground rods in accordance with NEC 9. Slip Joint 10. Wide radius sweep 11. Conduit installed per FEC Specifications 12. Customer owned service wire to house 13 – SERVICE EQUIPMENT INSTALLATION REQUIREMENTS – Manufactured homes _________________________________________________________ For service to a manufactured home, service equipment can be installed one of two ways: 1. On a meter pedestal Or if the manufactured home is on a permanent foundation 2. On the manufactured home, if both of the following conditions are met: a. The manufacturer installed the service equipment at the time the home was built. b. The service equipment meets the meter base requirements listed below. Meter bases installed on manufactured homes must: • Be located on an outside wall of the home. • Be between 4.5 and 6 feet above finished grade. • Not be in a walkway, breezeway or carport. • Not be in an area that is subject to being fenced or where decking or foliage will block easy access to it. If the home manufacturer did not install service equipment on the home when it was built, you must get approval from the local electrical inspection agency before you install a meter base on your manufactured home. Meter pedestals ______________________________________________________________ A meter pedestal is a structure that supports service equipment. If a meter pedestal is required for the project, it is the customer’s responsibility to purchase and install it. The NEC requires that manufactured homes have a disconnect switch installed within 30 feet of the home. Normally, the meter base is installed at this same location. You have two meter pedestal options: Custom built - A pedestal that you or your electrical contractor builds. See Figure 1-16 on page 13. Factory built - A pedestal that you purchase from a vendor. See Figure 1-17. Also see Figure 1-17a for an example. 1. Service line 2. Meter О 3. Meter base with disconnect switch 4. Ground wire in accordance with NEC 5. Multiple 8' Ground rods in accordance with NEC 6. Wide radius sweep 7. Conduit installed per FEC Specifications 8. Customer owned service wire to house FIGURE 1-17a Factory built meter pedestal 320 Amp Service ______________________________________________________________ The meter base required for a 120/240 volt, 400 ampere service is called a “Class 320” meter base. It is larger than the 200 amp meter base, but it is still a self-contained meter base (it doesn’t require current transformers). It can be installed on residences where your continuous current rating is 320 amps or less. If your structure will require more than 320 amps continuous, you may be required to install a current transformer (CT) service. Please contact the FEC Distribution Design Department to discuss your power requirements and get more information regarding services above 320 amps. Meter bases for 320 amp underground services must: 14 – SERVICE EQUIPMENT INSTALLATION REQUIREMENTS – • Be UL (Underwriters Laboratory) approved. • Be rated for exterior use, and be rain tight according to NEMA-3R. (FEC will not accept flush or semi-flush meter base installations). • Be protected from ice, snow and debris unloading from the roof. • Have all unused openings tightly sealed from the inside of the base. • Must be plumb and securely fastened to the supporting structure. • Have a main disconnect(s). • Only ring type meter sockets are acceptable. Ring-less meter sockets shall not be used. • Be rated for 120/ 240 volts and 320 amps continuous. • Contain four meter jaws and one connection point for the neutral conductor. • Contain provisions for the installation of Class 320 meter. • Have lugs that will accept 350 MCM aluminum wire. • Have at least 8-1/2 inches of clearance between the bottom of the lugs and the bottom of the enclosure. Services 400 amps and Above__________________________________________________ Services 400 amps and Above 120/240 volt services over 400 amps and above require CT metering. Please refer to the FEC Non-Residential Electric Service Requirements Handbook. Grounding Requirements ______________________________________________________ All meter bases, enclosures, and conduit must be bonded and grounded in accordance with the NEC. If you elect to use a “UFER” ground installation that is poured into the footing of your structure, FEC will require that you provide an inspection certificate from your electrical inspector verifying that the re-bar and ground were properly installed in the foundation. If you elect to use driven ground rods, FEC will require that you install two 8' long rods spaced 6' apart and bonded together. Service Equipment Installation Requirements ___________________________________ After determining the meter base location, the service route, and the size of your service equipment (200 amp, 320 amp, etc.), you are ready to begin installing your service equipment. FEC only allows surface mounted meter bases. When you install your meter base, make sure the center of the meter will be between 4.5 and 6 feet above finished ground level. In addition make sure you have installed the correct slip joint in the service entrance conduit. See Figure 1-15b (left) for a typical surface mounted meter socket. The size of service determines the options for the size of the service entrance conduit. The options for the various sizes are: Service Size Conduit Requirement 0-125 Amps 2-inch Schedule 40 gray PVC conduit. 200-320 Amps 3-inch Schedule 40 gray PVC conduit. 400 Amps and above Contact Flathead Electric Coop FIGURE 1-15b 320 amp Surface mounted meter socket General Requirements for Overhead Services ___________________________________ If you wish to have an overhead service to your home, the information in this section will help you. The following is a checklist that will assist you in preparing your project for the installation of your overhead service. After you have completed these items, FEC will install your service line and meter. 15 – SERVICE EQUIPMENT INSTALLATION REQUIREMENTS – • • • • • • • Make sure you’re in an overhead area. Check to see if any local ordinances or covenants prevent you from installing an overhead service. Apply for the city or state electrical inspection. Determine an acceptable location for your meter base. See page 12. Install your service equipment. Install your service entrance conductors - (leave 2 feet exposed at the weather head). Verify that the service mast height requirements have been met. The first step when installing new overhead service is to determine which power pole your service will be taken from. Next, determine the location of the meter base. The meter base shall be located outside in an area that is accessible to FEC personnel at all times. If the service line will be passing through any trees, you must provide and maintain a clear path for the overhead service lines. Another factor to consider when choosing the location for the meter base is what types of terrain the service line will be crossing. FEC suggests, whenever possible, that you avoid service line routes that will cross a driveway. Service lines crossing driveways can be hit by vehicles and cause damage to service equipment, and even to the home. See Figure 1-6 (right) for a typical overhead service installation. FIGURE 1-6 Typical overhead service installation Height Requirements __________________________________________________________ The top of a service mast must be at least 13 feet above final grade so that the clearances over your property can be maintained. Additional height may be required depending upon the location and type of structure or terrain your service line passes over. Figure 1-7 (below) illustrates some of the minimum clearances that must be maintained. FIGURE 1-7 Minimum clearance from ground FIGURE 1-9 Minimum vertical clearances over other structures 16 – SERVICE EQUIPMENT INSTALLATION REQUIREMENTS – Service Mast Requirements ____________________________________________________ A service mast is a conduit that runs vertically from the top of the meter base up through your roof. It contains service entrance conductors and typically supports one end of your service line. Service masts are necessary when installing an overhead service, and are installed by you or your electrical contractor. The service mast must be rigid aluminum or steel conduit. FEC will supply a service mast wire holder which provides the connection between your service mast and our service wire. The requirements for the installation of your service mast are covered in the NEC. Some of the more common methods are included in this section for your information. The NEC also requires that the service mast maintain minimum clearances above your roof. The clearance required depends upon the slope of your roof, and whether or not the service line is attached to the structure. Figure 1-8 (below) is one example of a service mast installation with the service line attached to the mast. This is the method preferred by FEC. Items owned and installed by FEC 1. Meter 2. Service Line 3. Service Mast Wire Holder Items owned and installed by member 4. Meter base with disconnect switch 5. Steel Mast 6. Weather head 7. Service Entrance Conductors – 2’ out of weather head 8. Service mast guy 9. Anchor straps 10. Blocking between studs. 11. Ground wire in accordance with NEC and (2) 8’ copper ground rods. Service lines passing over the roof of another structure or decks must maintain the minimum clearances shown in Figure 1-9. If you have questions about the proper mast height, please call us and we will assist you. FIGURE 1-8 Service Mast Example Additional mast supports Additional mast supports, typically a guy or a brace, are required for any service line over 100 feet in length. Guys and braces are installed to prevent the weight of the service line from pulling the service mast away from your home. Further information regarding guying and bracing service masts is available in the NEC. Additional mast supports are required when: • The service line is over 100 feet long. • The top of the service mast is more than 26 inches above the roof. 17 – SERVICE EQUIPMENT INSTALLATION REQUIREMENTS – Service equipment installation requirements After determining the meter base location, the service route, the height of your service mast, and the size of your service equipment (200 amp, 320 amp, etc.), you are ready to begin installing your service equipment. Remember, FEC allows only surface mounted meter bases. Once you have installed the meter base and mast, you are ready to provide and install your service entrance conductor. The service entrance conductor is the wiring that is connected to the top lugs in your meter base and runs upward through the service mast. The service entrance conductors must be sized according to the NEC and to the rating of your meter base. When installing the wire, leave at least 2 feet of wire exposed at the end of the weather head to allow FEC to connect the service line to your wire. When you install your meter base, make sure the center of the meter will be between 4.5 and 6 feet above finished ground level. If you have any questions regarding the installation of your service equipment we suggest that you consult the NEC or contact an electrical inspector. See Figure 1-11 for an example of a surface mounted meter socket. Outbuildings ________________________ An outbuilding is a stand-alone structure which is located on residential property and is not a living space. Typical outbuildings are barns, pump houses, garages, FIGURE 1-11 shops, storage sheds, etc. If you wish to install a separate Surface mounted meter socket service to your outbuilding, you are required to provide a clear path/trench and conduit to our equipment, a properly located meter base, and service equipment as required in the NEC. It will be your responsibility to install the meter base and service equipment. Depending on the size of service equipment and the type of facility that is being served, the meter base may be required to have provisions for or have manual bypass blocks. Meter bases for 100 to 320 amp services to outbuildings that will be used for personal use (for example, garages, shops, single family wells, non-commercial barns) must meet all the requirements listed above. However, if the outbuilding will be used for commercial or multifamily purposes (for example, a professional shop, dairy barn, multifamily/ community well) you will have additional requirements, including manual bypass provisions. If this is the case, please refer to the FEC Non-Residential Electric Service Requirements Handbook. Temporary Service ____________________________________________________________ Most service installations can be coordinated to provide your permanent service early on in the construction process. This will eliminate the need for a temporary service. This in turn eliminates an additional visit to your construction site and eliminates additional costs to you. However, if temporary service is required for your project, FEC will connect it under the following conditions: • Temporary meter loops and pedestals will be provided by you or your contractor. • You or your electrician must submit to FEC a state electrical inspection permit. • There will be a separate charge for temporary services. • Your temporary service should only be located adjacent to a transformer and have enough wire stubbed out to connect directly to our facilities. If an existing transformer is not in the area, temporary service may not be available at your location. Consult FEC for other options. • The costs for permanent services replacing temporaries will be treated as new services. 18 – GLOSSARY OF TERMS – Clearance - An obstruction-free distance between two objects. Common Ground Point - The conductor used to connect the grounding electrode to the equipment grounding conductor and/or to the grounded conductor of the circuit at the service. Conduit - A listed or approved pipe with a smooth interior surface to permit easy drawing-in of electrical conductors. A conduit may be metallic or nonmetallic, depending on its usage, in accordance with codes and standards. Corrosion Inhibitor - Electrical joint compound used to retard oxidation of electrical connections. Direct Burial - The installation of electrical conductors in a trench, without the use of conduit. Drip Loop - A loop formed in overhead secondary conductors at the weather head, to prevent the entrance of water into the service entrance conduit and equipment. Electrical Inspection Agency - The qualified representative of a city, county or State of Montana, who has been authorized by governmental agencies to inspect electric service installations. FEC - Flathead Electric Cooperative Incorporated. Guy - A cable or brace used to relieve the strain of overhead conductors on masts and poles. Listed - Equipment or material accepted by a nationally recognized testing laboratory, inspection agency, or other organization concerned with product evaluation. Meter Jaws - Spring-loaded receptacles inside a meter base that connect the terminals of a meter to the source and load conductors of the service. Meter Base - The mounting device for socket-type meters, consisting of meter jaws, connectors, and an enclosure. NEC - National Electrical Code which governs the installation of member electrical equipment. NEMA - National Electrical Manufacturers Association. NESC - National Electrical Safety Code which governs FEC electrical equipment. Neutral - The grounded conductor in a single-phase, three-wire or three-phase, four-wire system. The service conductor at zero potential to ground. Distribution Design Department - The designated representative of FEC, responsible for coordination of new or revised services to FEC members. The Design Department responds to inquiries on policies, standards, practices, rates and energy utilization. Point of Attachment - The point where the FEC’s service line and the customer’s system are interconnected. Seal - A locking device to secure a meter or service entrance equipment to assure safety and security. Select Backfill - Native soil or soil brought in from another area, free from sharp objects, rocks, scrap building material, and corrosive material. Self-Contained - In reference to meter bases: a device designed and rated to continuously carry the entire capacity of the service. The maximum self-contained meter base current rating typically used is 400 amperes (also called a single-phase Class 320 Amp meter). Service Line - Conductors from FEC’s system to the customer’s point of delivery which can be overhead or underground. Service Entrance Conductors - On overhead services, customer owned conductors which extend between the meter base and the point of delivery. Service Entrance Equipment - Service conduit, conductors, weather head, meter base, pedestal, enclosures, service disconnect, and service panel. Service Mast - The conduit above the meter used to provide mechanical protection for the service conductors and to support the service drop. Temporary Service - An electrical service installed by the member and connected by FEC to provide power on a temporary basis (less than one year). UL - Underwriters’ Laboratories, a recognized test laboratory which lists materials it has tested and accepted. 20 Flathead Electric Cooperative, Inc. 2510 U.S. Highway 2 East, Kalispell, MT 59901 Phone (406) 751-4483 or Fax 406-752-4283 www..atheadelectric.com























