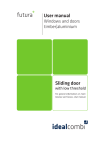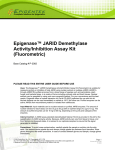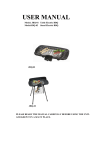Download MiTek User Guide MIUG-0026 Hold Down Details To Timber Framing
Transcript
MiTek User Guide MIUG-0026 Hold Down Details To Timber Framing Introduction Details on this sheet provide fixing arrangements and capacities for hold-down details to Timber Framing designed in MiTek software. Table 1 gives maximum allowable uplift forces for each hold-down fixing arrangement to single, double and triple truss heel joints. Reading the Chart 1. Use MiTek software to design the truss and bracket fixing required based on fixing arrangements listed in Table 1. For further assistance with Hold down details to Timber Framing, contact your nearest MiTek Engineering Design Office. MiTek AUSTRALIA LTD. A.C.N. 004 564 587 Page 1 of 3 Issue 4 16/05/08 MiTek User Guide MIUG-0026 Hold Down Details To Timber Framing Table 1: Uplift Capacity of Truss Hold Down Details to Timber Framing Uplift Capacity (kN) J4 JD2/ JD3 JD4 JD5 JD6 MIUG26-1A 12 mm cup head Bolt - - 10 - 16 11 8 MIUG26-1B 16 mm cup head Bolt M12 tie down rod J3 20 15 - 20 - - - MIUG26-2A M12 Bolt 75 x 75 x 8 mm angle bracket J2 20 15 10 - 16 11 8 MIUG26-3A M12 HS Bolt Bolt through or above truss heel plate with 12 mm cup head bolt for J4 & JD4 to JD6 or 16 mm cup head bolt for J2, J3 & JD2/JD3. Joint Group - - 16 - 23 18 15 MIUG26-3B M16 Bolt 50 x 50 x 3 mm washer for M12 bolt 57 x 57 x 4 mm washer for M16 bolt. Fixing Type 34 25 - 34 - - - MIUG26-4A M16 HS Bolt Hold Down Details 49 44 28 49 44 36 28 Bolt through or above truss heel plate with M12 bolt. 75 x 75 x 8 mm angle brackets on both sides of truss M10 tie down rods 50 x 3 mm overstrap with M12 HS bolt for J4, JD4 to JD6 or M16 bolt for J2, J3 and JD2/JD3 through truss heel plate 50 x 10 mm angle bracket M16 tie down rod 50 x 3 mm overstrap with M16 HS bolt through truss heel plate. Minimum double 35 mm truss. 50 x 12 mm angle bracket M16 tie down rod MiTek AUSTRALIA LTD. A.C.N. 004 564 587 Page 2 of 3 Issue 4 16/05/08 MiTek User Guide MIUG-0026 Hold Down Details To Timber Framing Table 1: Uplift Capacity of Truss Hold Down Details to Timber Framing (Continued) Uplift Capacity (kN) Joint Group Fixing Type J2 J3 J4 JD2/ JD3 JD4 JD5 JD6 MIUG26-5A M16 HS Bolt 76 54 - 76 - - - MIUG26-5B M16 HS Bolt Hold Down Details - - 34 - 54 43 34 50 x 3 mm overstrap with M16 HS bolt through truss heel plate. Minimum double 35 mm truss. 50 x 10 mm angle brackets on both sides M16 tie down rods 50 x 3 mm overstrap with M16 HS bolt through truss heel plate. Minimum triple 35 mm truss. 50 x 10 mm angle brackets on both sides M16 tie down rods Notes: 1. For girder trusses in commercial buildings, multiply the design capacity by 0.85. 2. HS – High strength steel bolt (Class 8.8). 3. Overstrap must be tight or packed with non-compressible packing. References: 1. An Investigation of Truss Hold Down. TR No.44, James Cook University, Cyclone Testing Station October 1996. 2. AS 1720.1 Timber Structures Code. Standards Australia 1997. MiTek AUSTRALIA LTD. A.C.N. 004 564 587 Page 3 of 3 Issue 4 16/05/08









